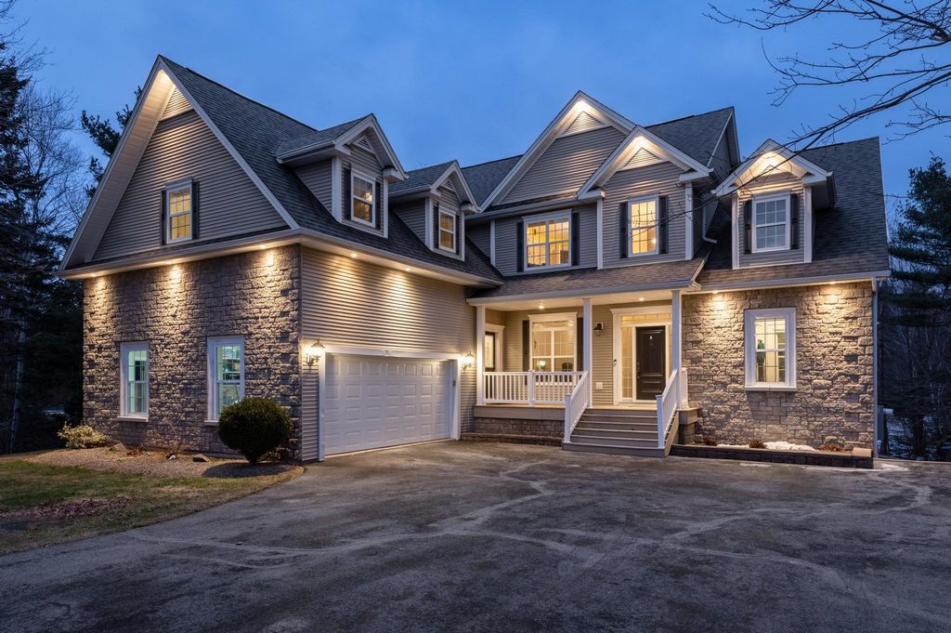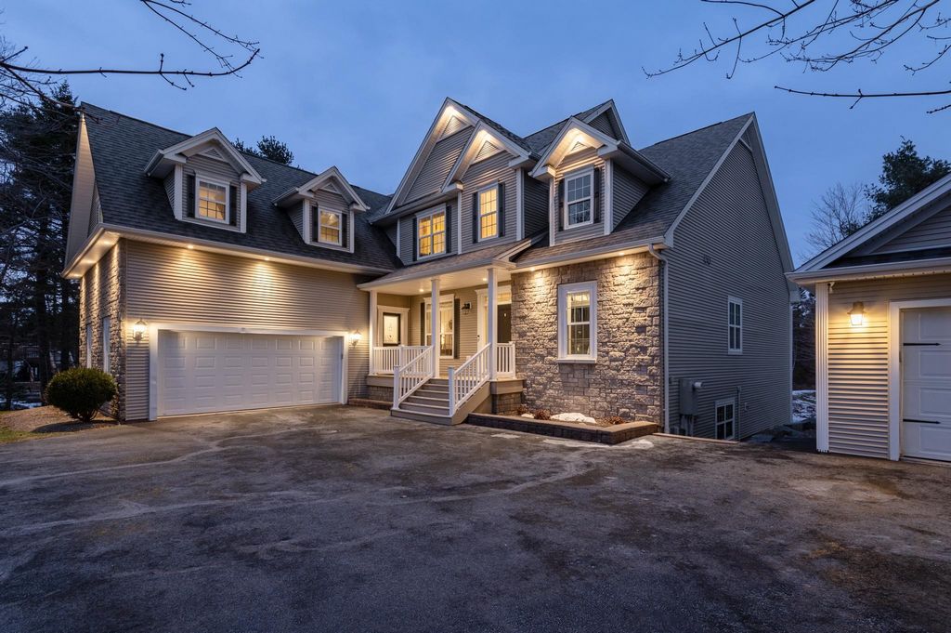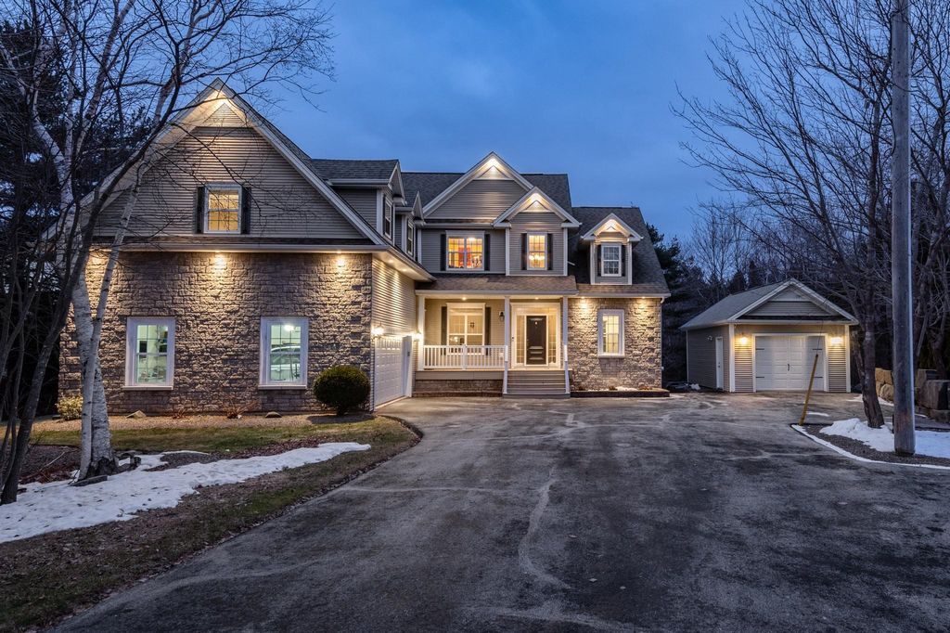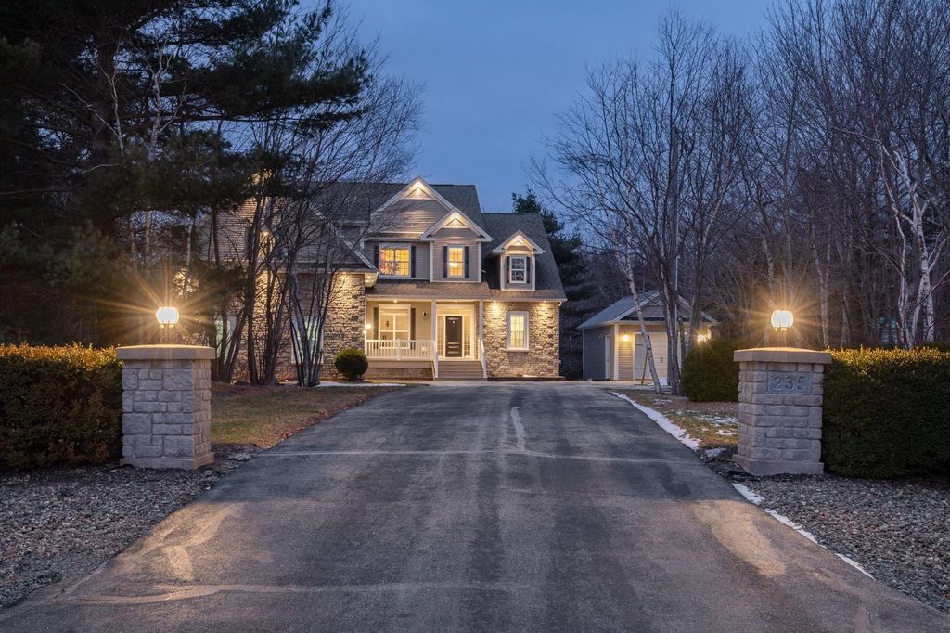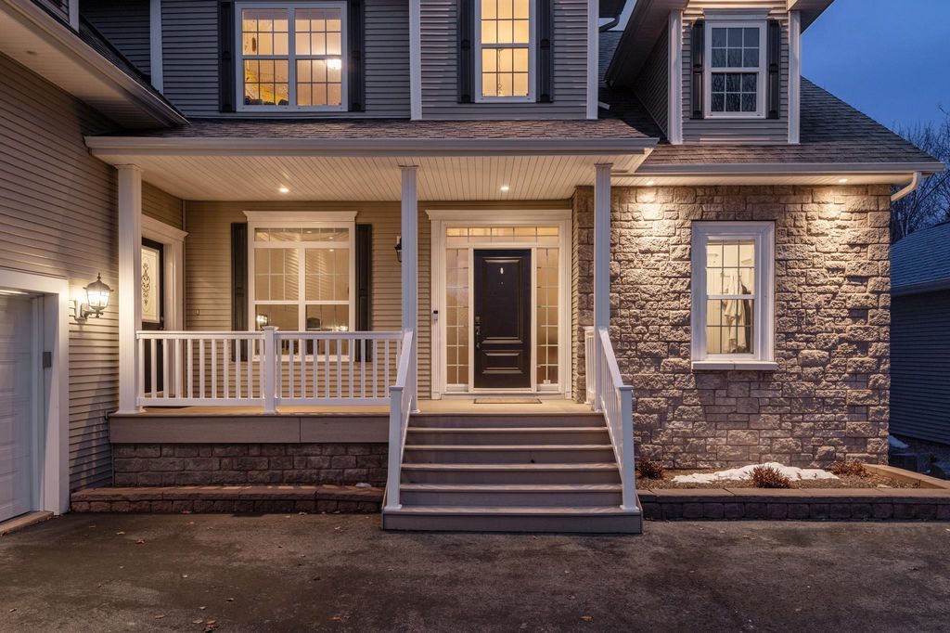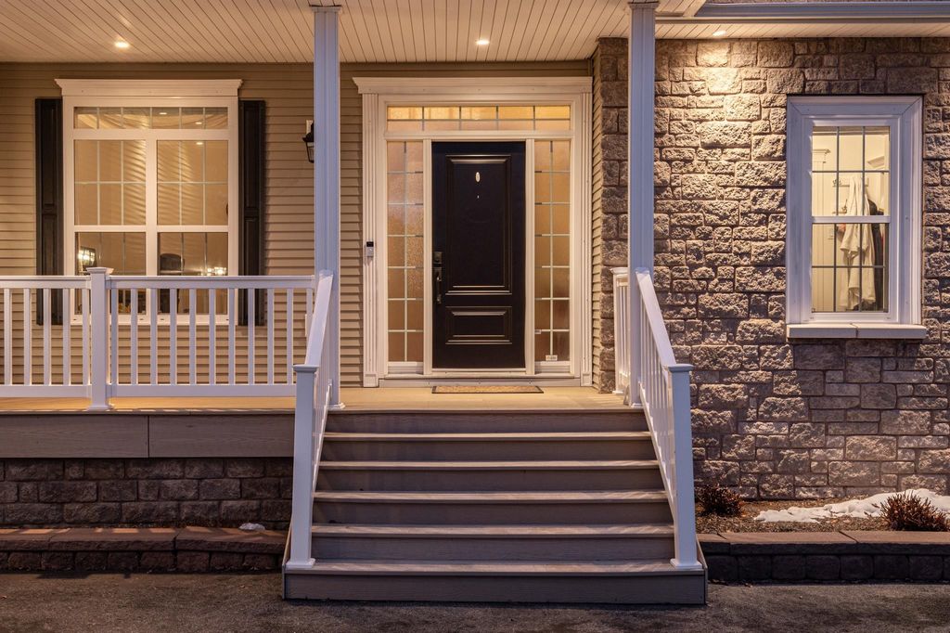PICTURES ARE LOADING...
House & Single-family home (For sale)
Reference:
EDEN-T103473861
/ 103473861
Stunning executive family home with over 5,300 sq ft of living space in sought after Fall River Village. This fabulous home is perfect for a large family, for aging in place, and for extended family living. As you enter the foyer, you will be impressed by the gorgeous trim work and soaring 2 storey ceilings. Gleaming hardwood floors lead to the great room with 18' ceilings, a propane fireplace with stone surround as the focal point. The dining room opens to an expansive kitchen with double wall oven, gas cooktop, 8' island and pantry. Step out to the covered, screened in porch where you can enjoy Summer evenings surrounded by mature trees. For aging in place, enjoy your main level laundry room and Primary Suite, which features vaulted ceilings, a gorgeous en-suite bath with whirlpool tub and glass shower, and walk-in closet. A mud room with 1/2 bath leads to your attached double car garage, and a hardwood staircase that extends to a fabulous bonus room on the second level. Also on the second level are 2 more well appointed bedrooms, a full bathroom, and phenomenal storage. Downstairs, you will find an incredible space that's suitable for your extended family. With its own separate entrance, spacious living room with 9' ceilings and lots of natural light, large bedroom, bathroom with walk-in shower, kitchenette, dining space and additional flex space for recreation or storage. With its own laundry, this space is a perfect self-contained in-law suite. This gorgeous property is set back from the road, is beautifully landscaped with a backyard surrounded by mature trees offering tremendous privacy. A large paved driveway will house multiple vehicles. The Double car garage, additional 15' x 20' garage, 400 amp service, Steffes Heat pump system, and being on municipal water within the Fall River school district are just a few of the fabulous bonuses of this phenomenal home.
View more
View less
Atemberaubendes Einfamilienhaus mit über 5.300 m² Wohnfläche im begehrten Fall River Village. Dieses fabelhafte Haus ist perfekt für eine große Familie, zum Altern an Ort und Stelle und für das Leben in einer erweiterten Familie. Wenn Sie das Foyer betreten, werden Sie von den wunderschönen Verkleidungen und den hohen 2-stöckigen Decken beeindruckt sein. Glänzende Parkettböden führen zu dem großen Raum mit 18-Zoll-Decken, einem Propankamin mit Steinumrandung als Mittelpunkt. Das Esszimmer öffnet sich zu einer geräumigen Küche mit doppelwandigem Backofen, Gaskochfeld, 8-Zoll-Insel und Speisekammer. Treten Sie hinaus auf die überdachte, abgeschirmte Veranda, wo Sie Sommerabende inmitten alter Bäume genießen können. Wenn Sie an Ort und Stelle altern möchten, genießen Sie Ihre Waschküche auf der Hauptebene und die Hauptsuite mit gewölbten Decken, einem wunderschönen Bad mit Whirlpool und Glasdusche sowie einem begehbaren Kleiderschrank. Ein Schlammraum mit 1/2 Bad führt zu Ihrer angeschlossenen Doppelgarage und einer Hartholztreppe, die sich zu einem fabelhaften Bonusraum auf der zweiten Ebene erstreckt. Ebenfalls auf der zweiten Ebene befinden sich 2 weitere gut ausgestattete Schlafzimmer, ein komplettes Badezimmer und phänomenaler Stauraum. Im Erdgeschoss findest du einen unglaublichen Raum, der für deine Großfamilie geeignet ist. Mit separatem Eingang, geräumigem Wohnzimmer mit 9-Zoll-Decken und viel Tageslicht, großem Schlafzimmer, Badezimmer mit ebenerdiger Dusche, Küchenzeile, Essbereich und zusätzlichem flexiblen Raum für Erholung oder Lagerung. Mit einer eigenen Wäscherei ist dieser Raum eine perfekte, in sich geschlossene Schwiegersuite. Dieses wunderschöne Anwesen liegt abseits der Straße, ist wunderschön angelegt mit einem Hinterhof, der von alten Bäumen umgeben ist und enorme Privatsphäre bietet. Eine große gepflasterte Einfahrt bietet Platz für mehrere Fahrzeuge. Die Doppelgarage, die zusätzliche 15' x 20' Garage, der 400-Ampere-Service, das Steffes-Wärmepumpensystem und die Tatsache, dass es sich um kommunales Wasser im Fall River School District handelt, sind nur einige der fabelhaften Boni dieses phänomenalen Hauses.
Stunning executive family home with over 5,300 sq ft of living space in sought after Fall River Village. This fabulous home is perfect for a large family, for aging in place, and for extended family living. As you enter the foyer, you will be impressed by the gorgeous trim work and soaring 2 storey ceilings. Gleaming hardwood floors lead to the great room with 18' ceilings, a propane fireplace with stone surround as the focal point. The dining room opens to an expansive kitchen with double wall oven, gas cooktop, 8' island and pantry. Step out to the covered, screened in porch where you can enjoy Summer evenings surrounded by mature trees. For aging in place, enjoy your main level laundry room and Primary Suite, which features vaulted ceilings, a gorgeous en-suite bath with whirlpool tub and glass shower, and walk-in closet. A mud room with 1/2 bath leads to your attached double car garage, and a hardwood staircase that extends to a fabulous bonus room on the second level. Also on the second level are 2 more well appointed bedrooms, a full bathroom, and phenomenal storage. Downstairs, you will find an incredible space that's suitable for your extended family. With its own separate entrance, spacious living room with 9' ceilings and lots of natural light, large bedroom, bathroom with walk-in shower, kitchenette, dining space and additional flex space for recreation or storage. With its own laundry, this space is a perfect self-contained in-law suite. This gorgeous property is set back from the road, is beautifully landscaped with a backyard surrounded by mature trees offering tremendous privacy. A large paved driveway will house multiple vehicles. The Double car garage, additional 15' x 20' garage, 400 amp service, Steffes Heat pump system, and being on municipal water within the Fall River school district are just a few of the fabulous bonuses of this phenomenal home.
Reference:
EDEN-T103473861
Country:
CA
City:
Fall River
Category:
Residential
Listing type:
For sale
Property type:
House & Single-family home
Property size:
5,300 sqft
Lot size:
86,789 sqft
Bedrooms:
4
Bathrooms:
3
WC:
1
