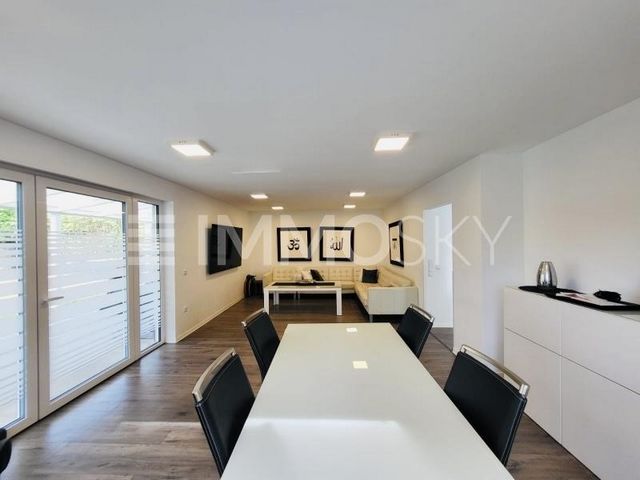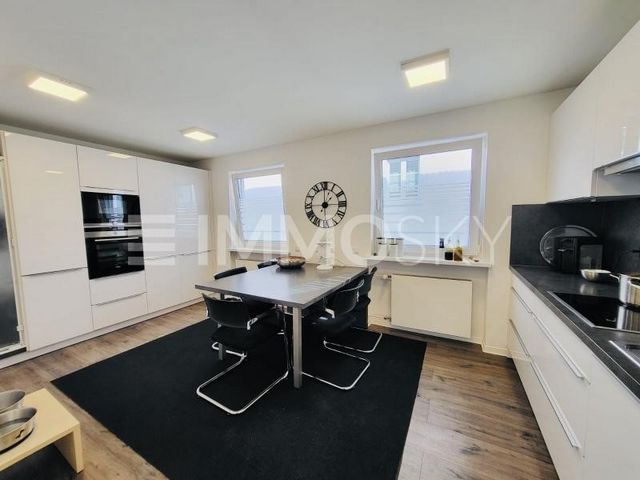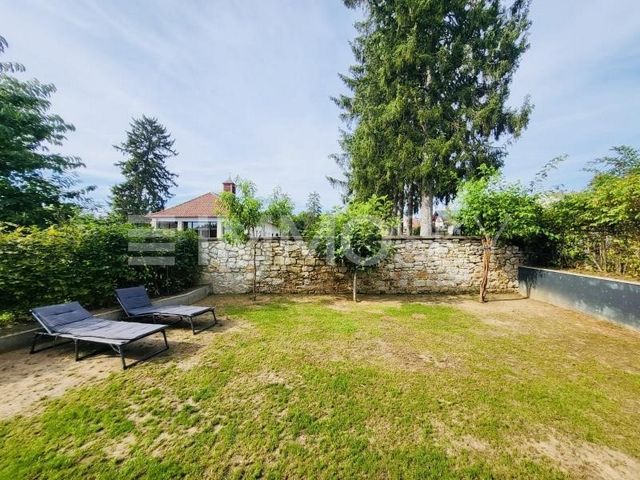PICTURES ARE LOADING...
House & single-family home for sale in Bad Vilbel
USD 617,376
House & Single-family home (For sale)
Reference:
EDEN-T103488993
/ 103488993
Reference:
EDEN-T103488993
Country:
DE
City:
Karben
Postal code:
61184
Category:
Residential
Listing type:
For sale
Property type:
House & Single-family home
Property size:
1,722 sqft
Lot size:
4,198 sqft
Rooms:
6
Bathrooms:
2
Balcony:
Yes
REAL ESTATE PRICE PER SQFT IN NEARBY CITIES
| City |
Avg price per sqft house |
Avg price per sqft apartment |
|---|---|---|
| Darmstadt | USD 167 | USD 167 |
| Giessen | USD 116 | - |
| Rheinhessen-Pfalz | USD 152 | USD 137 |
| Unterfranken | USD 157 | USD 129 |
| Kassel | USD 88 | USD 111 |
| Suhl | USD 93 | - |
| Nordrhein-Westfalen | USD 140 | USD 113 |
| Trier | USD 101 | USD 246 |
| Saarland | USD 106 | USD 115 |
| Trier | - | USD 254 |
| Haguenau | USD 205 | USD 204 |
| Stuttgart | USD 160 | USD 173 |
| Thüringen | USD 92 | USD 91 |
| Erfurt | USD 92 | USD 90 |
| Bas-Rhin | USD 183 | USD 214 |
| Oberfranken | USD 98 | USD 174 |
| Saint-Avold | USD 135 | USD 148 |
| Germany | USD 131 | USD 146 |
| Strasbourg | USD 250 | USD 239 |
| Detmold | USD 130 | USD 105 |





Features:
- Balcony View more View less Dieses wunderschöne Einfamilienhaus bietet Ihnen auf 160 m² Wohnfläche und vier Etagen ausreichend Platz und höchsten Wohnkomfort. Das Haus wurde umfassend modernisiert und zeichnet sich durch eine hochwertige Ausstattung sowie eine barrierefreie Gestaltung im Erdgeschoss aus. Das Erdgeschoss ist komplett rollstuhlgerecht gestaltet, mit Türen, die jeweils 1 Meter breit sind. Hier finden Sie ein WC mit barrierefreier Dusche und Tageslicht, das im Jahr 2023 saniert wurde. Ein geräumiges Schlafzimmer sorgt für komfortables Wohnen auf einer Ebene. Das gemütliche Wohnzimmer bietet viel Platz für entspannte Stunden. Die hochwertige Nolte Küche ist mit Siemens Geräten ausgestattet und wird für 15.000 Euro angeboten. Im Obergeschoss befinden sich vier Zimmer, von denen zwei direkten Zugang zum Balkon bieten. Ein WC mit Tageslicht, das im Jahr 2017 saniert wurde, sowie ein Tageslichtbad mit Dusche und Badewanne, ebenfalls saniert im Jahr 2017, sorgen für modernen Komfort. Der Balkon wurde im Jahr 2020 mit einem neuen Fliesenboden und Balkongerüst saniert. Das Untergeschoss bietet zusätzliche Räume für verschiedene Zwecke. Hier finden Sie einen Wasch- und Trockenraum mit einer Sauna für drei Personen und einer Dusche, einen Mehrzweckraum, einen Hobbyraum, einen Abstellraum sowie den Heizungsraum und Tankraum. Das Dachgeschoss ist ausbaufähig und bietet großes Potenzial für zusätzlichen Wohnraum. Der Betonboden wurde mit 8 cm Styroporplatten vollständig isoliert, was eine ideale Grundlage für den Ausbau bietet. Im Jahr 2017 wurden alle Fenster durch neue, dreifach verglaste Fenster ersetzt und elektrische Rollläden eingebaut. Auch die Türen und Heizkörper im Erd- und Obergeschoss wurden im Zuge der Modernisierungsmaßnahmen erneuert. Vereinbaren Sie heute noch einen Besichtigungstermin und erleben Sie höchsten Wohnkomfort in Ihrem neuen Traumhaus! Daten zum Energieausweis: Energieeffizienzklasse: F; Energiekennwert: 161,7 kWh; Energieträger: Heizöl; Baujahr Anlagetechnik: 1990; Ausweistyp: Energieverbrauchsausweis.
Features:
- Balcony Cette belle maison individuelle vous offre suffisamment d’espace et le plus haut niveau de confort de vie sur 160 m² de surface habitable et quatre étages. La maison a été entièrement modernisée et se caractérise par un mobilier de haute qualité et un design sans obstacle au rez-de-chaussée. Le rez-de-chaussée est entièrement accessible aux fauteuils roulants, avec des portes de 1 mètre de large chacune. Vous y trouverez des toilettes avec douche accessible aux personnes à mobilité réduite et lumière du jour, qui ont été rénovées en 2023. Une chambre spacieuse assure une vie confortable de plain-pied. Le salon confortable offre beaucoup d’espace pour des heures de détente. La cuisine Nolte de haute qualité est équipée d’appareils Siemens et est proposée pour 15 000 euros. A l’étage, il y a quatre chambres, dont deux ont un accès direct au balcon. Des toilettes à la lumière du jour, rénovées en 2017, ainsi qu’une salle de bains à la lumière du jour avec douche et baignoire, également rénovée en 2017, offrent un confort moderne. Le balcon a été rénové en 2020 avec un nouveau sol carrelé et un échafaudage de balcon. Le sous-sol offre des pièces supplémentaires à des fins diverses. Vous y trouverez une buanderie et un séchoir avec un sauna pour trois personnes et une douche, une salle polyvalente, une salle de loisirs, un débarras ainsi que la chaufferie et la salle des réservoirs. Les combles peuvent être agrandis et offrent un grand potentiel d’espace de vie supplémentaire. Le sol en béton a été entièrement isolé avec des panneaux de polystyrène de 8 cm, ce qui constitue une base idéale pour l’expansion. En 2017, toutes les fenêtres ont été remplacées par de nouvelles fenêtres à triple vitrage et des volets électriques ont été installés. Les portes et les radiateurs du rez-de-chaussée et de l’étage supérieur ont également été renouvelés dans le cadre des mesures de modernisation. Prenez rendez-vous pour une visite dès aujourd’hui et profitez du plus haut niveau de confort de vie dans la nouvelle maison de vos rêves ! Données du certificat de performance énergétique : Classe d’efficacité énergétique : F ; Valeur énergétique : 161,7 kWh ; Source d’énergie : fioul domestique ; Année de construction de la technologie de l’installation : 1990 ; Type de certificat : Certificat de performance énergétique.
Features:
- Balcony This beautiful detached house offers you enough space and the highest level of living comfort on 160 m² of living space and four floors. The house has been comprehensively modernised and is characterised by high-quality furnishings and barrier-free design on the ground floor. The ground floor is completely wheelchair accessible, with doors that are 1 metre wide each. Here you will find a toilet with barrier-free shower and daylight, which was renovated in 2023. A spacious bedroom ensures comfortable living on one level. The cosy living room offers plenty of space for relaxing hours. The high-quality Nolte kitchen is equipped with Siemens appliances and is offered for 15,000 euros. Upstairs there are four rooms, two of which have direct access to the balcony. A toilet with daylight, which was renovated in 2017, as well as a daylight bathroom with shower and bathtub, also renovated in 2017, provide modern comfort. The balcony was renovated in 2020 with a new tiled floor and balcony scaffolding. The basement offers additional rooms for various purposes. Here you will find a laundry and drying room with a sauna for three people and a shower, a multipurpose room, a hobby room, a storage room as well as the boiler room and tank room. The attic can be expanded and offers great potential for additional living space. The concrete floor was completely insulated with 8 cm polystyrene panels, which provides an ideal basis for the expansion. In 2017, all windows were replaced by new, triple-glazed windows and electric shutters were installed. The doors and radiators on the ground floor and upper floor were also renewed in the course of the modernisation measures. Make an appointment for a viewing today and experience the highest level of living comfort in your new dream home! Energy performance certificate data: Energy efficiency class: F; Energy value: 161.7 kWh; Energy source: heating oil; Year of construction of plant technology: 1990; Certificate type: Energy performance certificate.
Features:
- Balcony