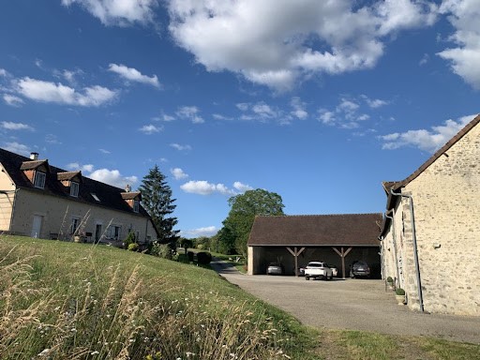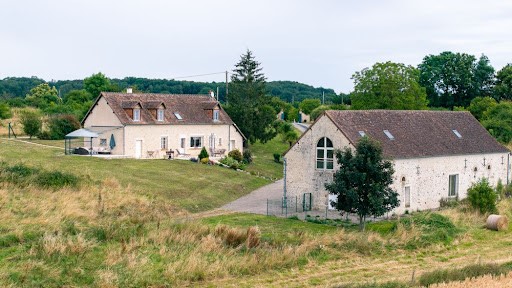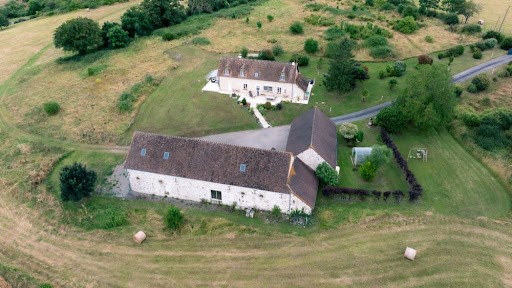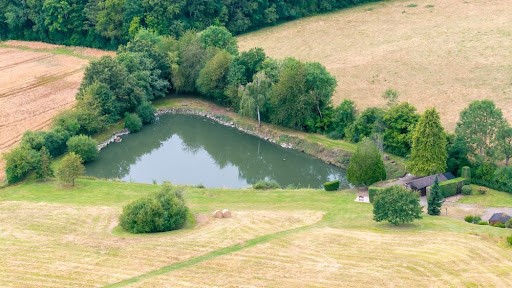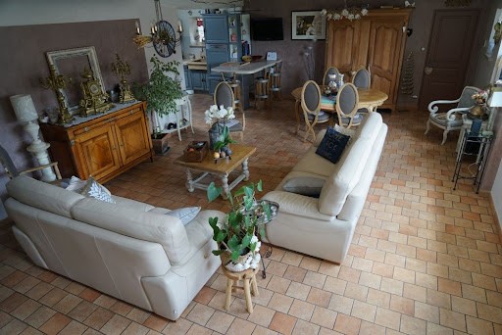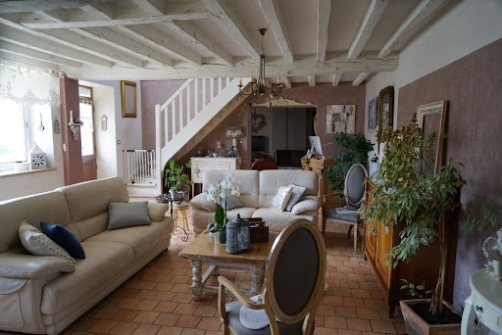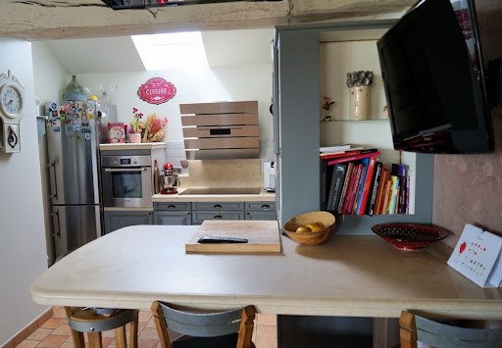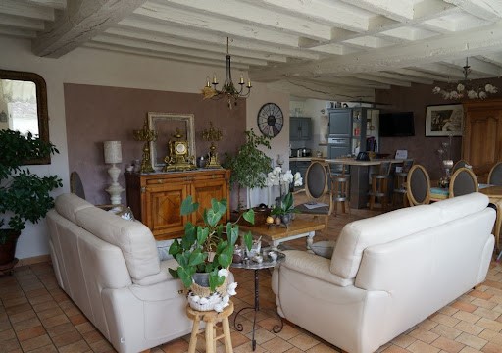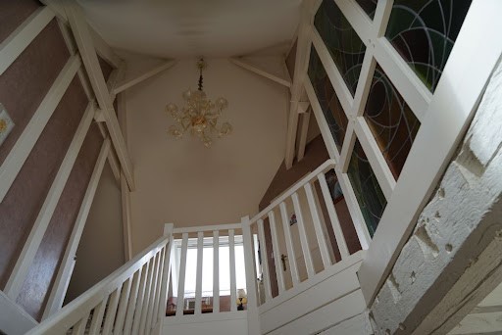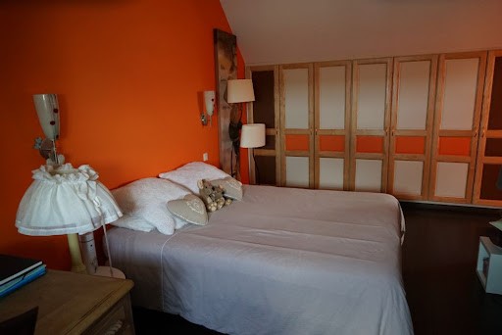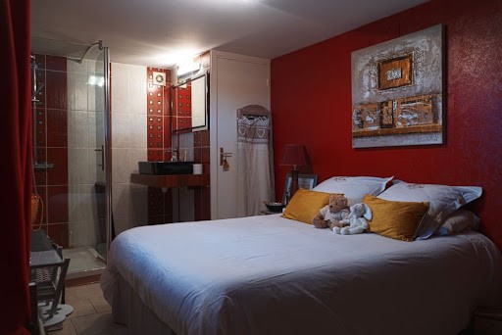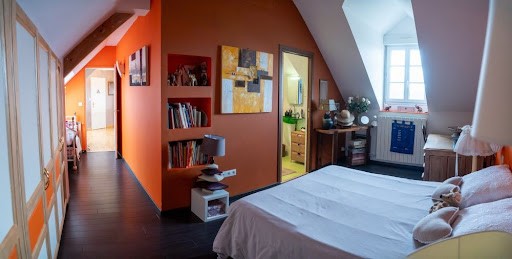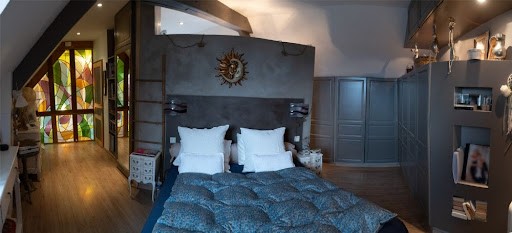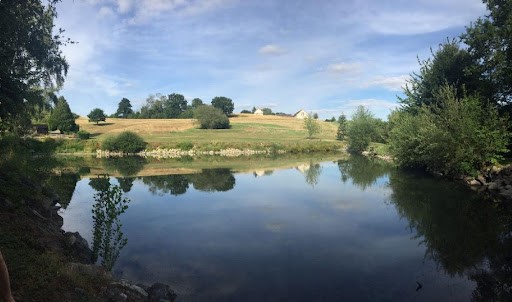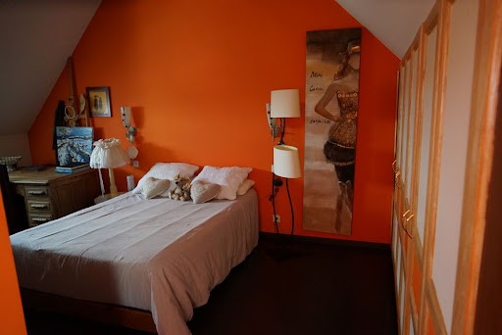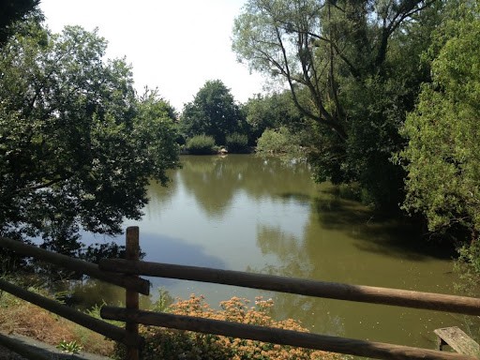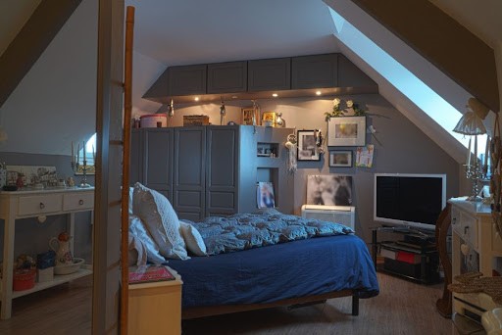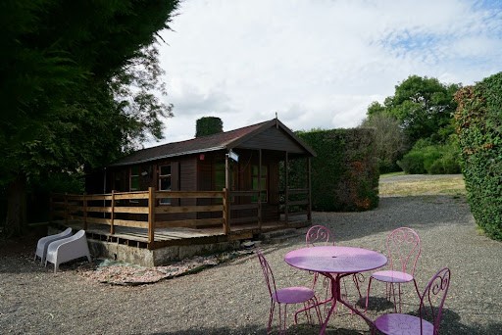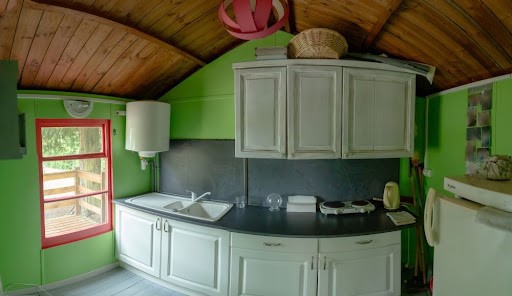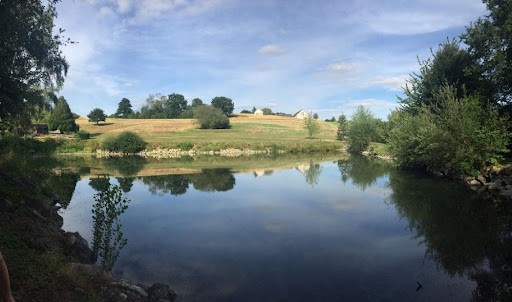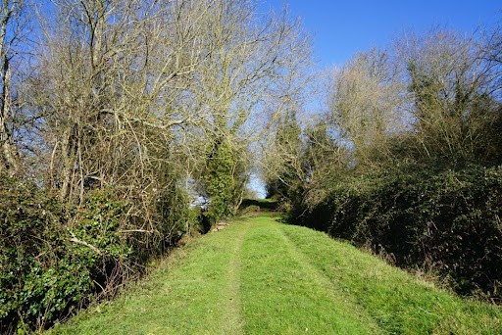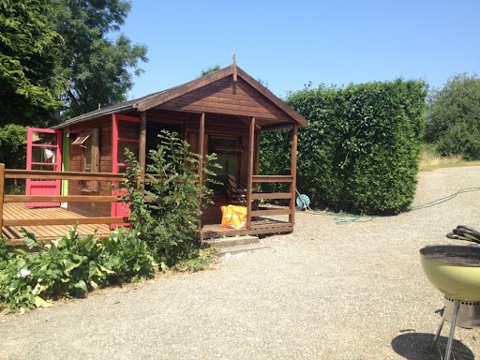PICTURES ARE LOADING...
House & single-family home for sale in Alençon
USD 730,532
House & Single-family home (For sale)
1,668 sqft
Reference:
EDEN-T103647890
/ 103647890
WITHOUT NEIGHBOR - Estate on 4.6 hectares in a natural area enhanced by a water body and a chalet, just a few minutes from Alençon, featuring 3 buildings arranged in a U-shape. The main house includes a living room with beams and tiles, a fitted kitchen with a natural stone worktop, another independent lounge with a fireplace insert, a ground-floor master suite with a shower room and direct access to a terrace, a laundry room, and a WC. On the upper floor, a magnificent suite with a unique bathroom and shower, 2 additional bedrooms, a shower room, and a WC. Underfloor heating. 2 terraces. An outbuilding convertible into a reception room (100m² on the ground). Another stone building with a recent roof allowing for the development of several guesthouses or a family home (250m²), wood shed, and greenhouse. Fish-filled water body with a chalet comprising a living room, fitted kitchen, and shower room with WC. Idyllic setting. Information on the risks to which this property is exposed is available on the Georisques website: ... - Energy performance report (DPE) was conducted on 06.06.2024, classified D193 and GES d37 - The estimated annual energy costs for the accommodation range between 1,950 euros and 2,720 euros - Average energy prices indexed as of January 1, 2021 (including subscriptions). For more details, visit ... or contact the Kôté Maison agency - Les Ateliers de l'immobilier at 42, rue Saint Blaise in Alençon - Tel: ... Ask for Yannick Fouqué at ... direct lineThis description has been automatically translated from French.
View more
View less
SANS VOISIN - Domaine sur 4.6 hectares dans un espace naturel agémenté d'un plan d'eau et d'un châlet, à quelques minutes d'Alençon comprenant 3 corps de bâtiment disposés en U. La maison principale comprend un séjour-salon avec poutres et tomettes, cuisine aménagée avec plan de travail en pierre naturelle, aute salon indépendant avec cheminée-insert, une suite parentale de plain-pied avec salle de douche et un accès direct à une terrasse, buanderie et wc. A l'étage, une magnifique suite avec salle de bains et de douche (unique), 2 autres chambres, salle de douche et wc. Plancher chauffant. 2 Terrasses. Grange aménageable en salle de réception (100m² au sol). Autre corps de bâtiment en pierre avec toiture récente permettant l'aménagement de plusieurs gîtes ou d'une maison de famille (250m²) Cheni et Serre. Plan d'eau poissonneux avec un châlet comprenant une pièce de vie, cuisine aménagée et salle de douche avec wc. Cadre idyllique.Les informations sur les risques auxquels ce bien est exposé sont disponibles sur le site Géorisques : ... -DPE a été réalisé le 06.06.2024 est classé D193 et GES d37 - L'estimation des coûts annuels d'énergie du logement se situent entre 1 950 euros et 2 720 euros - Prix moyens des énergies indéxés au 1er janvier 2021 (abonnements compris).Pour plus de détails consulter www kotemaison com ou contacter l'agence Kôté Maison - Les Ateliers de l'immobilier au 42, rue Saint Blaise à Alençon - Tél : ... Demander Yannick Fouqué ... ligne directe
WITHOUT NEIGHBOR - Estate on 4.6 hectares in a natural area enhanced by a water body and a chalet, just a few minutes from Alençon, featuring 3 buildings arranged in a U-shape. The main house includes a living room with beams and tiles, a fitted kitchen with a natural stone worktop, another independent lounge with a fireplace insert, a ground-floor master suite with a shower room and direct access to a terrace, a laundry room, and a WC. On the upper floor, a magnificent suite with a unique bathroom and shower, 2 additional bedrooms, a shower room, and a WC. Underfloor heating. 2 terraces. An outbuilding convertible into a reception room (100m² on the ground). Another stone building with a recent roof allowing for the development of several guesthouses or a family home (250m²), wood shed, and greenhouse. Fish-filled water body with a chalet comprising a living room, fitted kitchen, and shower room with WC. Idyllic setting. Information on the risks to which this property is exposed is available on the Georisques website: ... - Energy performance report (DPE) was conducted on 06.06.2024, classified D193 and GES d37 - The estimated annual energy costs for the accommodation range between 1,950 euros and 2,720 euros - Average energy prices indexed as of January 1, 2021 (including subscriptions). For more details, visit ... or contact the Kôté Maison agency - Les Ateliers de l'immobilier at 42, rue Saint Blaise in Alençon - Tel: ... Ask for Yannick Fouqué at ... direct lineThis description has been automatically translated from French.
Reference:
EDEN-T103647890
Country:
FR
City:
Alencon
Postal code:
61000
Category:
Residential
Listing type:
For sale
Property type:
House & Single-family home
Property size:
1,668 sqft
REAL ESTATE PRICE PER SQFT IN NEARBY CITIES
| City |
Avg price per sqft house |
Avg price per sqft apartment |
|---|---|---|
| Orne | USD 168 | - |
| Sarthe | USD 182 | USD 312 |
| Le Mans | USD 215 | USD 340 |
| La Ferté-Bernard | USD 159 | - |
| Longny-au-Perche | USD 155 | - |
| Mayenne | USD 151 | - |
| L'Aigle | USD 160 | - |
| Nogent-le-Rotrou | USD 162 | - |
