PICTURES ARE LOADING...
House & Single-family home (For sale)
Reference:
EDEN-T103660710
/ 103660710
Reference:
EDEN-T103660710
Country:
ES
City:
Camarles
Postal code:
43894
Category:
Residential
Listing type:
For sale
Property type:
House & Single-family home
Property size:
1,292 sqft
Lot size:
163,310 sqft
Rooms:
3
Bedrooms:
3
Bathrooms:
2
Furnished:
Yes
Swimming pool:
Yes
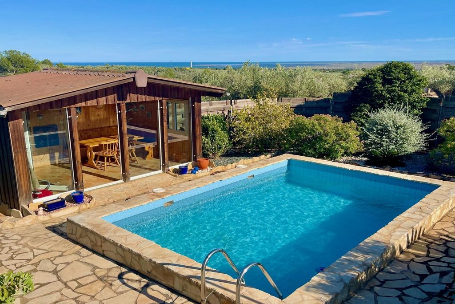
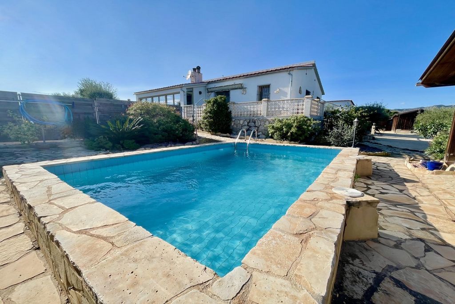
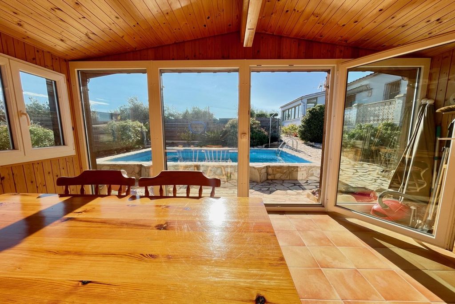
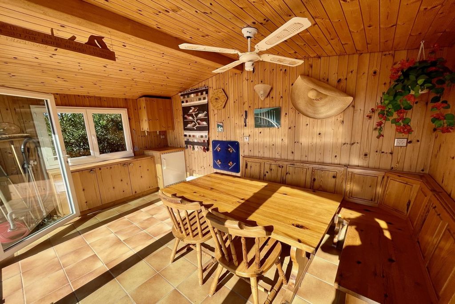
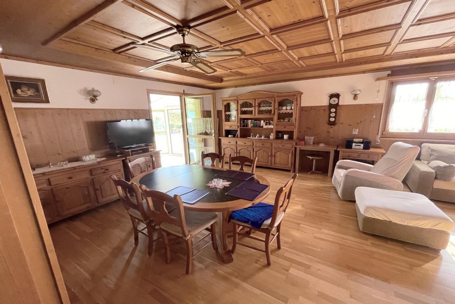
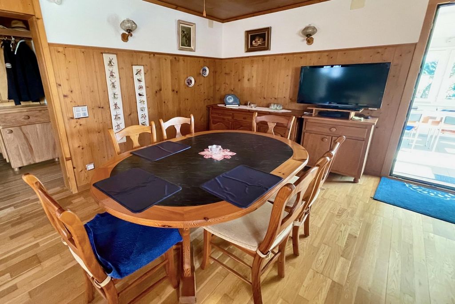
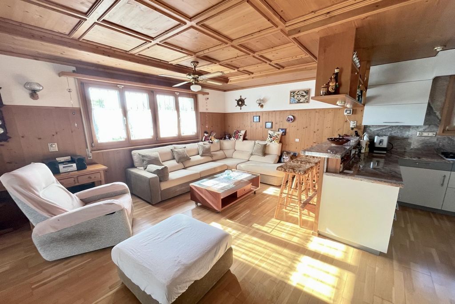
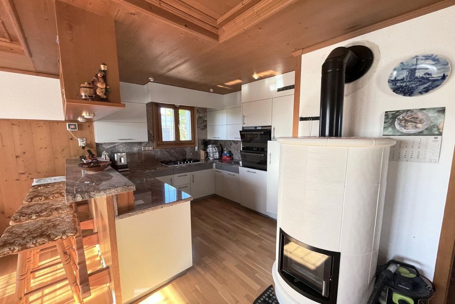
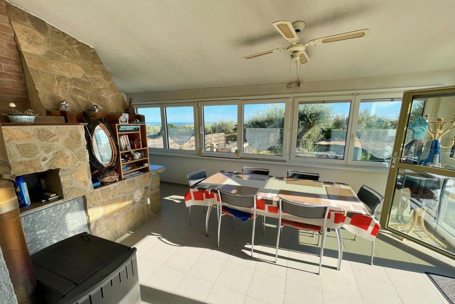
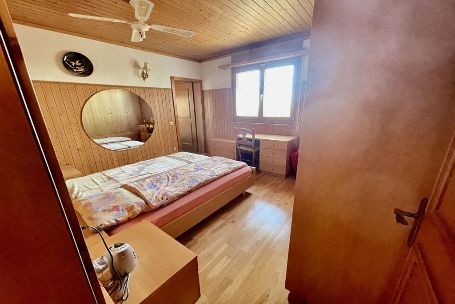
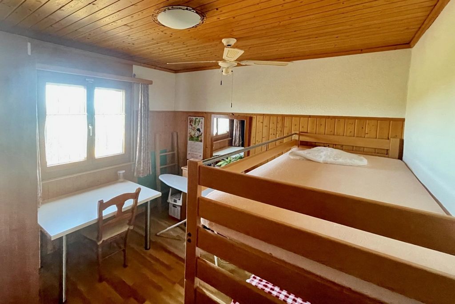
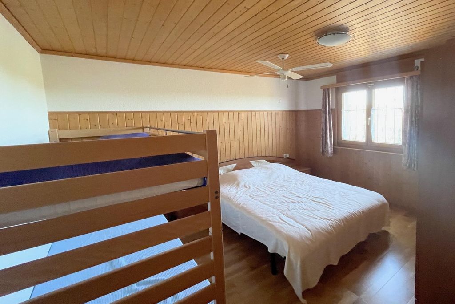
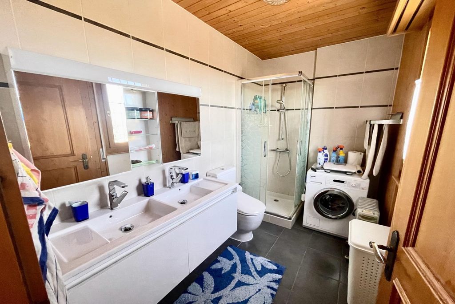
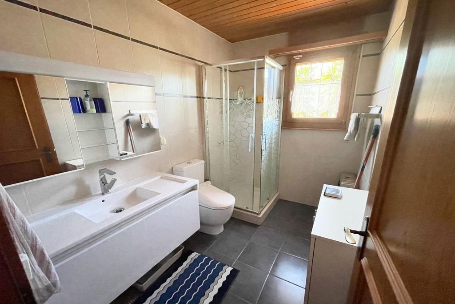
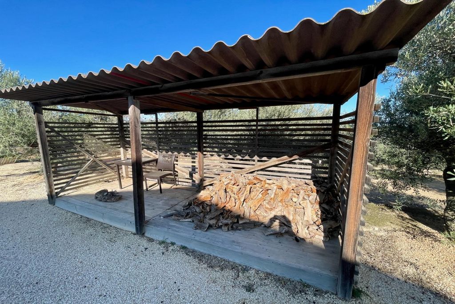
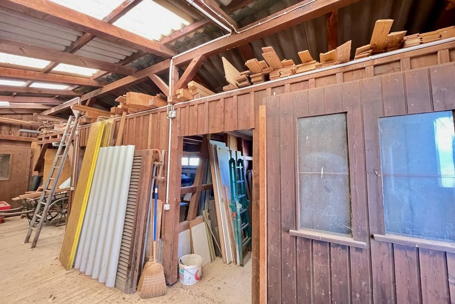
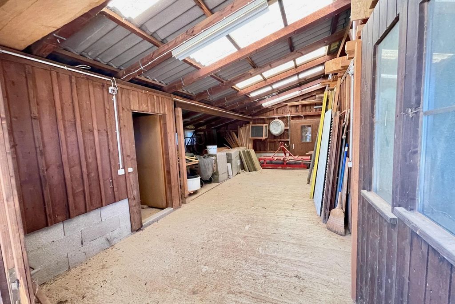
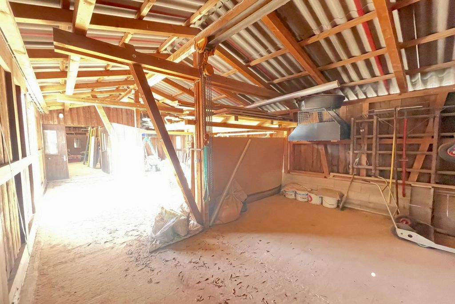
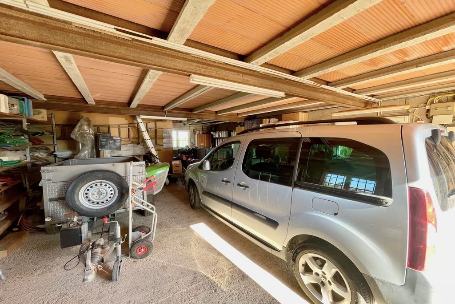
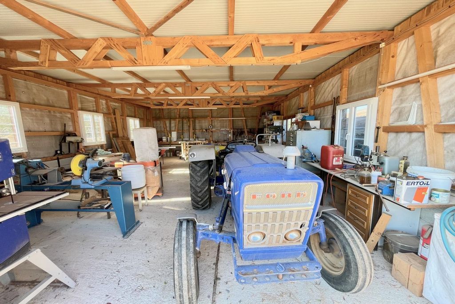
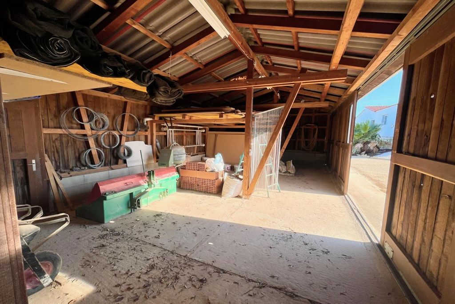
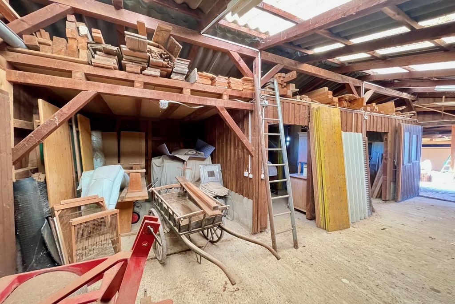
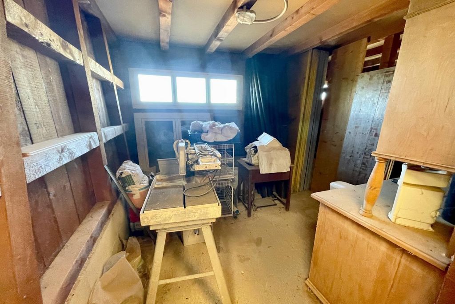

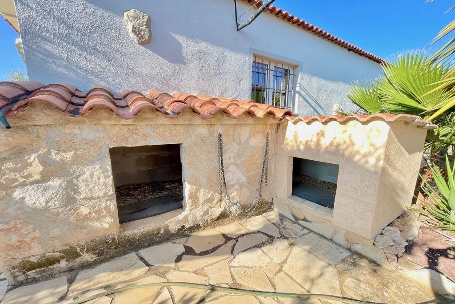
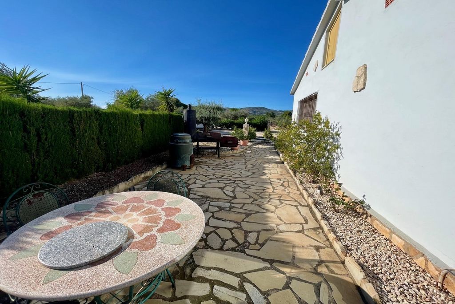
We continue with the bedrooms. The master bedroom has a fully renovated en suite bathroom, and the other two share a second double bathroom. The sleeping capacity of the house is for 8 people. And while this beautifully crafted interior was executed with Rolex-like Swiss precision, it begs the question of where Ernst stored and worked the wood. We knew these were the two questions on the tip of his tongue, and both have an interesting answer. The carpenter built two huge workshops on an industrial scale. One is a 123 m2 hall and the other is a 76 m2 workshop equipped with all the saws and sanding machines that any woodworker could dream of. The two warehouses are spectacular, made of huge pine beams, doors hanging on metal rails that roll effortlessly backwards to open up to a woodworker's paradise.
Here you feel you are in the countryside, surrounded by manicured gardens, but at the same time, there is an industrial and organised feel that fits perfectly into this rural setting. And this property offers so much more, such as a very large 76m2 garage with bathroom, ideal for parking vans, cars and jeeps. Then, as we move towards the pool area, we pass by the woodshed for storing firewood, before arriving at a large terrace made of Ulldecona stone, a 6x3.5m swimming pool and a lovely annexe chalet, tailor-made for a family home.There is also a vegetable garden and a chicken coop, both of which have been carefully designed.
Surrounding the house we have 1.5 hectares of land completely enclosed with a 1.6 metre high galvanised fence. The property is connected to mains electricity, but also has a back-up generator. And as for the all-important consideration of water in the countryside, the estate has 110,000 litres of water storage in three separate cisterns to benefit from the heavy rains when it rains in Catalonia. This is really the story of rain in this area. Either it rains a lot or it doesn't rain at all.
So who is the ideal candidate for this estate? We think there are several possibilities. Perhaps someone who runs a business, and is keen to live in the countryside, with the necessary storage and workshop space to run their business in the tranquil surroundings of the countryside. Or someone interested in the idea of refurbishing the existing finca and converting the warehouses into spectacular accommodation for family and friends or even a centre for activities such as yoga or retreats. But whatever the reason, this finca built by the Swiss carpenter with the three P's is worth a visit.
Features:
- Furnished
- Swimming Pool View more View less Die Finca del Carpintero wurde von einem Schweizer Zimmermann erbaut, der sich beim Bau auf das Prinzip der drei P's stützte: Planung, Präzision, Perfektion. Ernst, der Zimmermann, nahm die Arbeit beim Bau seines Hauses in Katalonien sehr ernst. Er brachte das Holz aus seiner Heimat mit, Eiche, Zeder und gepresste Kiefer, und machte sich an den Bau seines Traumhauses. Der 40 m2 große offene Wohnbereich verfügt über präzise Deckenverkleidungen, Eichenböden, dekorative Fensterstürze, eine maßgeschneiderte Neubauküche, Einbauschränke und vor allem ein hermetisch abgedichtetes und isoliertes Haus. Die Außentemperatur mag 30 Grad betragen, aber drinnen ist die Temperatur 10 Grad niedriger. Die Fenster haben eine spezielle 100-mm-Kammer, was bedeutet, dass die thermischen Eigenschaften des Hauses beeindruckend sind, während die Fenster selbst Holz und Aluminium im Rahmen kombinieren. Und was die Heizung betrifft, so gibt es einen sehr effizienten Holzofen, der das Haus in den kalten Wintermonaten warm hält. Insgesamt verfügt das Haus über 150 m² Innenfläche, eine überdachte Terrasse mit Grill und Pizzaofen und einen herrlichen Meerblick.Das Hauptschlafzimmer hat ein komplett renoviertes Bad-suite, und die anderen beiden teilen sich ein zweites Doppelbad. Die Schlafkapazität des Hauses beträgt 8 Personen. Und während diese wunderschön gestaltete Einrichtung mit Rolex-ähnlicher Schweizer Präzision ausgeführt wurde, stellt sich die Frage, wo Ernst das Holz gelagert und bearbeitet hat. Wir wussten, dass dies die beiden Fragen waren, die ihm auf der Zunge lagen, und auf beide gibt es eine interessante Antwort. Der Schreiner hat zwei riesige Werkstätten im industriellen Maßstab gebaut. Die eine ist eine 123 m2 große Halle und die andere ist eine 76 m2 große Werkstatt, die mit allen Sägen und Schleifmaschinen ausgestattet ist, von denen ein Holzarbeiter nur träumen kann. Die beiden Lagerhallen sind spektakulär: Sie bestehen aus riesigen Kiefernbalken, die Türen hängen an Metallschienen, die mühelos nach hinten rollen und den Blick auf ein Paradies für Holzarbeiter freigeben.
Diese Immobilie bietet eine sehr große Garage von 76 m2 mit Bad, ideal zum Abstellen von Lieferwagen, Autos und Jeeps. Auf dem Weg zum Poolbereich kommen wir am Holzschuppen für die Lagerung von Brennholz vorbei, bevor wir zu einer großen Terrasse aus Ulldecona-Stein, einem 6 x 3,5 m großen Swimmingpool und einem hübschen Chalet im Nebengebäude gelangen, das wie geschaffen ist für Grillpartys, Essen und Entspannung im Schatten des Pools. Es gibt auch einen Gemüsegarten und einen Hühnerstall, die beide sorgfältig angelegt wurden.
Rund um das Haus haben wir 1,5 Hektar Land, das komplett mit einem 1,6 Meter hohen, verzinkten Zaun umgeben ist. Das Anwesen ist an das Stromnetz angeschlossen, verfügt aber auch über einen Notstromgenerator. Und was das so wichtige Thema Wasser auf dem Lande angeht, so verfügt das Anwesen über 110.000 Liter Wasserspeicher in drei separaten Zisternen, um von den starken Regenfällen in Katalonien zu profitieren.
Wer ist also der ideale Kandidat für dieses Anwesen? Wir denken, es gibt mehrere Möglichkeiten. Vielleicht jemand, der ein Unternehmen betreibt und gerne auf dem Lande leben möchte, mit dem nötigen Lager- und Werkstattplatz, um sein Unternehmen in der ruhigen Umgebung des Landes zu betreiben. Oder jemand, der an der Idee interessiert ist, die bestehende Finca zu renovieren und die Lagerhallen in spektakuläre Unterkünfte für Familie und Freunde oder sogar ein Zentrum für Aktivitäten wie Yoga oder Retreats umzubauen. Aber was auch immer der Grund ist, dieses vom Schweizer Zimmermann mit den drei P's erbaute Anwesen ist auf jeden Fall einen Besuch wert.
Features:
- Furnished
- Swimming Pool La Finca del Carpintero fue construida por un carpintero suizo y basó la construcción en el principio de las tres P: Planificación, Precisión, Perfección. Ernst, el carpintero, se tomó muy en serio el trabajo de construir su casa en Cataluña. Trajo la madera de su país, roble, cedro y pino prensado, y se dispuso a construir la casa de sus sueños. La sala de estar de planta abierta de 40m2 cuenta con paneles de precisión en el techo, suelos de roble, dinteles decorativos en las ventanas, cocina a medida de construcción nueva, armarios empotrados y, lo que más importante, una casa herméticamente sellada y aislada. Puede que la temperatura exterior sea de 30 grados, pero en el interior la temperatura es 10 grados inferior. Las ventanas tienen una cámara especial de 100 mm, lo que significa que las propiedades térmicas de la casa son impresionantes, mientras que las propias ventanas combinan madera y aluminio en el marco. Y en cuanto a la calefacción, hay una estufa de leña muy eficiente que mantiene la casa caliente durante los fríos meses de inverno. En total, la propiedad tiene 150 mt2 de espacio interior, una terraza cubierta con barbacoa y horno de pizza y vistas impresionantes al mar.
Seguimos con los dormitorios. El dormitorio principal tiene un baño en suite totalmente reformado, y los otros dos comparten un segundo baño doble. La capacidad para dormir de la casa es de 8 personas. Y aunque este interior de bella factura se ejecutó con una precisión suiza similar a la de un Rolex, cabe preguntarse dónde almacenó y trabajó Ernst la madera. Sabíamos que eran las dos preguntas que tenía en la punta de la lengua, y ambas tienen una respuesta interesante. El carpintero construyó dos enormes talleres a escala industrial. Uno compone una nave de 123 m2 y el otro es un taller de 76 m2 equipado con todas las sierras y lijadoras con las que cualquier persona amante de la madera podría soñar. Los dos almacenes son espectaculares, hechos con enormes vigas de pino, puertas que cuelgan de guías metálicas que ruedan sin esfuerzo hacia atrás para abrirse al paraíso de los carpinteros.
Aquí uno siente que está en el campo, rodeado de jardines bien cuidados, pero a la vez, hay un toque industrial y organizado que encaja perfectamente en este entorno rural. Y esta propiedad ofrece muchas más cosas, tal como un garaje muy grande de 76m2 con baño, ideal para aparcar furgonetas, coches y jeeps. Luego, a medida que avanzamos hacia la zona de la piscina, pasamos al lado del cobertizo para almacenar la leña, antes de llegar a una amplia terraza hecha con piedra de Ulldecona, una piscina de 6x3,5 m y un precioso chalet anexo, hecho a medida perfecto para una barbacoa, comer y relajarse. Hay también un huerto y un gallinero ambos hechos con detalle.
Alrededor de la casa tenemos 1,5 hectáreas de finca completamente cerrada con una valla galvanizada de 1,6 metros de altura. La propiedad está conectada a la red eléctrica, aunque también dispone de un generador de reserva. Y en cuanto a la importantísima consideración del agua en el campo, la finca cuenta con 110.000 litros de almacenamiento de agua en tres cisternas separadas para beneficiarse de las fuertes lluvias cuando llueve en Cataluña. Esta es realmente la historia de la lluvia en esta zona. O llueve mucho o no llueve nada.
Entonces, ¿quién es el candidato ideal para esta finca? Creemos que existen varias posibilidades. Tal vez alguien que lleva un negocio, y tiene ganas de vivir en el campo, con el espacio de almacenamiento y talleres necesario para ejecutar su negocio en el entorno tranquilo del campo. O una persona interesada en la idea de reformar un poco la finca existente y convertir los almacenes en un alojamiento espectacular para la familia y amigos o incluso un centro para actividades como yoga o retiros. Pero, sea cual sea el motivo, esta finca construida por el carpintero suizo con las tres P merece una visita.
Features:
- Furnished
- Swimming Pool La Finca del Carpintero a été construite par un charpentier suisse qui s'est basé sur le principe des trois P : Planification, Précision, Perfection. Ernst, le charpentier, a pris très au sérieux la construction de sa maison en Catalogne. Il a fait venir le bois de son pays d'origine, du chêne, du cèdre et du pin pressé, et s'est attelé à la construction de la maison de ses rêves. L'espace de vie ouvert de 40 m2 comprend des lambris de précision au plafond, des planchers en chêne, des linteaux de fenêtre décoratifs, une cuisine neuve sur mesure, des armoires encastrées et, surtout, une maison hermétiquement fermée et isolée. La température extérieure peut être de 30 degrés, mais la température intérieure est inférieure de 10 degrés. Les fenêtres ont une chambre spéciale de 100 mm, ce qui signifie que les propriétés thermiques de la maison sont impressionnantes, tandis que les fenêtres elles-mêmes combinent le bois et l'aluminium dans le cadre. Quant au chauffage, il est assuré par une cuisinière à bois très efficace qui maintient la maison au chaud pendant les mois d'hiver. Au total, la propriété dispose de 150 m² d'espace intérieur, d'une terrasse couverte avec barbecue et four à pizza et d'une vue imprenable sur la mer. Nous continuons avec les chambres. La chambre principale dispose d'une salle de bain attenante entièrement rénovée, et les deux autres se partagent une deuxième salle de bain double. La capacité de la maison est de 8 personnes. Si ce magnifique intérieur a été réalisé avec une précision suisse digne d'une Rolex, on peut se demander où Ernst a stocké et travaillé le bois. Nous savions que ces deux questions étaient sur le bout de sa langue, et elles ont toutes deux une réponse intéressante. Le charpentier a construit deux immenses ateliers à l'échelle industrielle. L'un est un hall de 123 m2 et l'autre un atelier de 76 m2 équipé de toutes les scies et ponceuses dont un menuisier peut rêver. Les deux entrepôts sont spectaculaires, faits d'énormes poutres en pin, de portes suspendues à des rails métalliques qui roulent sans effort vers l'arrière pour s'ouvrir sur le paradis des menuisiers.
Ici, on a l'impression d'être à la campagne, entouré de jardins bien entretenus, mais en même temps, il y a un côté industriel et organisé qui s'intègre parfaitement dans ce cadre rural. Et cette propriété offre beaucoup plus, comme un très grand garage de 76m2 avec salle de bain, idéal pour garer des camionnettes, des voitures et des jeeps. Puis, en se dirigeant vers la piscine, on passe devant l'abri pour le bois de chauffage, avant d'arriver à une grande terrasse en pierre d'Ulldecona, une piscine de 6x3,5m et un joli chalet annexe, taillé sur mesure pour une maison de famille.
Il y a également un jardin potager et un poulailler, tous deux conçus avec soin.
Autour de la maison, nous disposons d'un terrain de 1,5 hectare entièrement clôturé par un grillage galvanisé de 1,6 mètre de haut. La propriété est raccordée au réseau électrique, mais dispose également d'un générateur de secours. Et pour ce qui est de la question essentielle de l'eau à la campagne, le domaine dispose de 110 000 litres d'eau stockés dans trois citernes distinctes pour profiter des fortes pluies qui tombent en Catalogne. C'est vraiment l'histoire de la pluie dans cette région. Soit il pleut beaucoup, soit il ne pleut pas du tout.
Features:
- Furnished
- Swimming Pool Finca del Carpintero została zbudowana przez szwajcarskiego cieślę, który oparł swoją konstrukcję na zasadzie trzech P: planowanie, precyzja, doskonałość. Stolarz Ernst bardzo poważnie podchodził do budowy swojego domu w Katalonii. Drewno sprowadził z ojczyzny, dęby, cedry i prasowaną sosnę, i zabrał się za budowę swojego wymarzonego domu. Otwarta część dzienna o powierzchni 40 m2 z precyzyjnymi panelami sufitowymi, dębowymi podłogami, ozdobnymi nadprożami, nowo wybudowaną kuchnią, wbudowanymi szafami i, co najważniejsze, hermetycznie zamkniętym i ocieplonym domem. Temperatura na zewnątrz może wynosić 30 stopni, ale wewnątrz temperatura jest o 10 stopni niższa. Okna posiadają specjalną komorę o średnicy 100 mm, co sprawia, że właściwości termiczne domu są imponujące, natomiast same okna łączą w ościeżnicy drewno i aluminium. A jeśli chodzi o ogrzewanie, istnieje bardzo wydajny piec na drewno, który utrzymuje ciepło w domu w mroźne zimowe miesiące. W sumie dom ma 150 m² powierzchni wewnętrznej, zadaszony taras z grillem i piecem do pizzy oraz wspaniały widok na morze.W głównej sypialni znajduje się w pełni odnowiona łazienka-apartament, a pozostałe dwie dzielą drugą podwójną łazienkę. Dom może pomieścić 8 osób. I choć to pięknie zaprojektowane wnętrze zostało wykonane ze szwajcarską precyzją godną marki Rolex, pojawia się pytanie, gdzie Ernst przechowywał i przetwarzał drewno. Wiedzieliśmy, że są to dwa pytania, które ma na końcu języka, a na oba jest interesująca odpowiedź. Stolarz zbudował dwa ogromne warsztaty na skalę przemysłową. Jedna to hala o powierzchni 123 m2, a druga to warsztat o powierzchni 76 m2 wyposażony we wszystkie piły i szlifierki, o jakich stolarz może tylko pomarzyć. Dwa magazyny są spektakularne: są zbudowane z ogromnych sosnowych belek, drzwi zwisają z metalowych szyn, które bez wysiłku odchylają się do tyłu i oferują widok na raj dla stolarzy.
Ta nieruchomość oferuje bardzo duży garaż o powierzchni 76 m2 z łazienką, idealny do parkowania samochodów dostawczych, samochodów osobowych i jeepów. W drodze do basenu mijamy drewutnię do przechowywania drewna opałowego, zanim dotrzemy do dużego tarasu z kamienia Ulldecona, basenu o wymiarach 6 x 3,5 m i ładnego domku w aneksie, idealnego na grilla, jadalnię i relaks w cieniu basenu. Do dyspozycji Gości jest również ogród warzywny i kurnik, które zostały starannie zagospodarowane.
Wokół domu mamy 1,5 hektara terenu całkowicie otoczonego ocynkowanym ogrodzeniem o wysokości 1,6 metra. Nieruchomość jest podłączona do sieci elektrycznej, ale posiada również generator awaryjny. A jeśli chodzi o niezwykle ważną kwestię wody na wsi, nieruchomość ma 110 000 litrów wody do przechowywania w trzech oddzielnych cysternach, aby wykorzystać ulewne deszcze w Katalonii.
Kto więc jest idealnym kandydatem na tę nieruchomość? Uważamy, że istnieje kilka możliwości. Być może ktoś, kto prowadzi firmę i chciałby mieszkać na wsi, z niezbędną przestrzenią magazynową i warsztatową do prowadzenia swojego biznesu w cichym otoczeniu kraju. Albo ktoś zainteresowany pomysłem renowacji istniejącej finki i przekształcenia magazynów w spektakularne zakwaterowanie dla rodziny i przyjaciół, a nawet centrum zajęć, takich jak joga lub odosobnienia. Ale bez względu na powód, ta nieruchomość, zbudowana przez szwajcarskiego stolarza z trzema P, jest zdecydowanie warta odwiedzenia.
Features:
- Furnished
- Swimming Pool La Finca del Carpintero was built by a Swiss carpenter and based the construction on the principle of the three P's: Planning, Precision, Perfection. Ernst, the carpenter, took the work of building his house in Catalonia very seriously. He brought the wood from his home country, oak, cedar and pressed pine, and set about building his dream house. The 40m2 open plan living area features precision ceiling panelling, oak floors, decorative window lintels, bespoke new-build kitchen, fitted wardrobes and, most importantly, a hermetically sealed and insulated house. The outside temperature may be 30 degrees, but inside the temperature is 10 degrees lower. The windows have a special 100 mm chamber, which means that the thermal properties of the house are impressive, while the windows themselves combine wood and aluminium in the frame. And as for heating, there is a very efficient wood-burning cooker that keeps the house warm during the cold winter months. In total, the property has 150 sqm of interior space, a covered terrace with barbecue and pizza oven and stunning sea views.
We continue with the bedrooms. The master bedroom has a fully renovated en suite bathroom, and the other two share a second double bathroom. The sleeping capacity of the house is for 8 people. And while this beautifully crafted interior was executed with Rolex-like Swiss precision, it begs the question of where Ernst stored and worked the wood. We knew these were the two questions on the tip of his tongue, and both have an interesting answer. The carpenter built two huge workshops on an industrial scale. One is a 123 m2 hall and the other is a 76 m2 workshop equipped with all the saws and sanding machines that any woodworker could dream of. The two warehouses are spectacular, made of huge pine beams, doors hanging on metal rails that roll effortlessly backwards to open up to a woodworker's paradise.
Here you feel you are in the countryside, surrounded by manicured gardens, but at the same time, there is an industrial and organised feel that fits perfectly into this rural setting. And this property offers so much more, such as a very large 76m2 garage with bathroom, ideal for parking vans, cars and jeeps. Then, as we move towards the pool area, we pass by the woodshed for storing firewood, before arriving at a large terrace made of Ulldecona stone, a 6x3.5m swimming pool and a lovely annexe chalet, tailor-made for a family home.There is also a vegetable garden and a chicken coop, both of which have been carefully designed.
Surrounding the house we have 1.5 hectares of land completely enclosed with a 1.6 metre high galvanised fence. The property is connected to mains electricity, but also has a back-up generator. And as for the all-important consideration of water in the countryside, the estate has 110,000 litres of water storage in three separate cisterns to benefit from the heavy rains when it rains in Catalonia. This is really the story of rain in this area. Either it rains a lot or it doesn't rain at all.
So who is the ideal candidate for this estate? We think there are several possibilities. Perhaps someone who runs a business, and is keen to live in the countryside, with the necessary storage and workshop space to run their business in the tranquil surroundings of the countryside. Or someone interested in the idea of refurbishing the existing finca and converting the warehouses into spectacular accommodation for family and friends or even a centre for activities such as yoga or retreats. But whatever the reason, this finca built by the Swiss carpenter with the three P's is worth a visit.
Features:
- Furnished
- Swimming Pool La Finca del Carpintero è stata costruita da un falegname svizzero, che ha basato la sua costruzione sul principio delle tre P: pianificazione, precisione, perfezione. Ernst, il falegname, prese molto sul serio il lavoro di costruzione della sua casa in Catalogna. Ha portato il legno dalla sua terra natale, quercia, cedro e pino pressato, e si è messo a costruire la casa dei suoi sogni. La zona giorno a pianta aperta di 40 m2 presenta pannelli precisi per il soffitto, pavimenti in rovere, architravi decorativi, una cucina su misura di nuova costruzione, armadi a muro e, soprattutto, una casa ermeticamente sigillata e isolata. La temperatura esterna può essere di 30 gradi, ma all'interno la temperatura è inferiore di 10 gradi. Le finestre hanno una speciale camera da 100 mm, il che significa che le proprietà termiche della casa sono impressionanti, mentre le finestre stesse combinano legno e alluminio nel telaio. E per quanto riguarda il riscaldamento, c'è una stufa a legna molto efficiente che mantiene la casa calda durante i freddi mesi invernali. In totale, la casa dispone di 150 m² di spazio interno, una terrazza coperta con barbecue e forno per pizza e una splendida vista sul mare.La camera da letto principale ha un bagno-suite completamente rinnovato, e gli altri due condividono un secondo bagno doppio. La capacità di posti letto della casa è di 8 persone. E se questi interni dal design accattivante sono stati realizzati con la precisione svizzera di Rolex, sorge spontanea la domanda su dove Ernst conservasse e lavorasse il legno. Sapevamo che queste erano le due domande sulla punta della sua lingua, e c'è una risposta interessante a entrambe. Il falegname ha costruito due enormi officine su scala industriale. Uno è un capannone di 123 m2 e l'altro è un'officina di 76 m2 attrezzata con tutte le seghe e le smerigliatrici che un falegname può solo sognare. I due magazzini sono spettacolari: sono fatti di enormi travi di pino, le porte sono appese a ringhiere metalliche che si srotolano all'indietro senza sforzo e offrono una vista sul paradiso dei falegnami.
Questa proprietà offre un garage molto ampio di 76 m2 con bagno, ideale per il parcheggio di furgoni, auto e jeep. Sulla strada per la zona piscina, passiamo davanti alla legnaia per lo stoccaggio della legna da ardere, prima di arrivare a una grande terrazza in pietra di Ulldecona, una piscina di 6 x 3,5 m e un grazioso chalet nella dependance, perfetto per barbecue, cene e relax all'ombra della piscina. C'è anche un orto e un pollaio, entrambi curati con cura.
Intorno alla casa abbiamo 1,5 ettari di terreno completamente circondati da una recinzione zincata alta 1,6 metri. L'immobile è allacciato alla rete elettrica ma dispone anche di un generatore di emergenza. E per quanto riguarda l'importantissima questione dell'acqua in campagna, la proprietà dispone di 110.000 litri di acqua in tre cisterne separate per sfruttare le forti piogge in Catalogna.
Chi è il candidato ideale per questa proprietà? Pensiamo che ci siano diverse possibilità. Forse qualcuno che gestisce un'attività e vorrebbe vivere in campagna, con lo spazio necessario per lo stoccaggio e l'officina necessari per gestire la propria attività nei tranquilli dintorni della campagna. O qualcuno interessato all'idea di ristrutturare la finca esistente e convertire i magazzini in alloggi spettacolari per la famiglia e gli amici o anche in un centro per attività come lo yoga o i ritiri. Ma qualunque sia il motivo, questa proprietà, costruita dal falegname svizzero con le tre P, merita sicuramente una visita.
Features:
- Furnished
- Swimming Pool Finca del Carpintero е построена от швейцарски дърводелец, който основава конструкцията си на принципа на трите П: планиране, прецизност, съвършенство. Ернст, дърводелецът, се отнася много сериозно към работата по построяването на къщата си в Каталуния. Той донесе дървесината от родината си, дъб, кедър и пресован бор, и се зае да построи мечтаната си къща. Жилищната площ с отворен план от 40 м2 разполага с прецизна облицовка на тавана, дъбови подове, декоративни прегради, кухня по поръчка, вградени гардероби и най-важното - херметически затворена и изолирана къща. Температурата навън може да е 30 градуса, но вътре температурата е с 10 градуса по-ниска. Прозорците имат специална 100 мм камера, което означава, че топлинните свойства на къщата са впечатляващи, докато самите прозорци комбинират дърво и алуминий в рамката. А що се отнася до отоплението, има много ефективна печка на дърва, която поддържа къщата топла през студените зимни месеци. Общо къщата разполага със 150 м² вътрешно пространство, покрита тераса с барбекю и пещ за пица и прекрасна гледка към морето.Родителската спалня е с напълно реновирана баня, а другите две споделят втора двойна баня. Капацитетът за спане на къщата е 8 души. И докато този красиво проектиран интериор е изпълнен с швейцарска прецизност, подобна на Rolex, възниква въпросът къде Ernst съхранява и обработва дървесината. Знаехме, че това са двата въпроса на върха на езика му и има интересен отговор и на двата. Дърводелецът е построил две огромни работилници в индустриален мащаб. Едната е зала от 123 м2, а другата е работилница от 76 м2, оборудвана с всички триони и шлифовъчни машини, за които един дърводелец може само да мечтае. Двата склада са грандиозни: изработени са от огромни борови греди, вратите висят от метални релси, които се търкалят без усилие назад и предлагат гледка към рая на дърводелците.
Този имот предлага много голям гараж от 76 м2 с баня, идеален за паркиране на микробуси, автомобили и джипове. По пътя към зоната на басейна минаваме покрай дърварника за съхранение на дърва за огрев, преди да стигнем до голяма тераса от камък Ulldecona, басейн 6 х 3,5 м и красива хижа в пристройката, идеална за барбекю, хранене и почивка в сянката на басейна. Има също зеленчукова градина и кокошарник, като и двете са внимателно озеленени.
Около къщата имаме 1,5 хектара земя, изцяло заобиколена от поцинкована ограда с височина 1,6 метра. Имотът е свързан към електрическата мрежа, но разполага и с авариен генератор. А що се отнася до изключително важния въпрос за водата в провинцията, имотът разполага със 110 000 литра вода в три отделни цистерни, за да се възползва от проливните дъждове в Каталуния.
И така, кой е идеалният кандидат за този имот? Смятаме, че има няколко възможности. Може би някой, който управлява бизнес и би искал да живее в провинцията, с необходимото място за съхранение и работилница, за да управлява бизнеса си в тихата обстановка на страната. Или някой, който се интересува от идеята за обновяване на съществуващата финка и превръщането на складовете в грандиозно настаняване за семейство и приятели или дори център за дейности като йога или ритрийти. Но каквато и да е причината, този имот, построен от швейцарския дърводелец с трите П, определено си заслужава да бъде посетен.
Features:
- Furnished
- Swimming Pool De Finca del Carpintero werd gebouwd door een Zwitserse timmerman, die zijn constructie baseerde op het principe van de drie P's: planning, precisie, perfectie. Ernst, de timmerman, nam het werk van het bouwen van zijn huis in Catalonië zeer serieus. Hij bracht het hout uit zijn geboorteland, eiken, ceders en geperste dennen, en begon met het bouwen van zijn droomhuis. De open woonkamer van 40 m2 is voorzien van nauwkeurige plafondbetimmering, eikenhouten vloeren, decoratieve lateien, een op maat gemaakte nieuwbouwkeuken, inbouwkasten en vooral een hermetisch afgesloten en geïsoleerd huis. Buiten kan de temperatuur 30 graden zijn, maar binnen is de temperatuur 10 graden lager. De ramen hebben een speciale kamer van 100 mm, wat betekent dat de thermische eigenschappen van het huis indrukwekkend zijn, terwijl de ramen zelf hout en aluminium in het frame combineren. En wat de verwarming betreft, is er een zeer efficiënte houtkachel die het huis warm houdt tijdens de koude wintermaanden. In totaal heeft het huis 150 m² binnenruimte, een overdekt terras met barbecue en pizzaoven en een prachtig uitzicht op zee.De hoofdslaapkamer heeft een volledig gerenoveerde badkamer-suite en de andere twee delen een tweede tweepersoonsbadkamer. De slaapcapaciteit van het huis is 8 personen. En hoewel dit prachtig vormgegeven interieur met Rolex-achtige Zwitserse precisie is uitgevoerd, rijst de vraag waar Ernst het hout heeft opgeslagen en verwerkt. We wisten dat dit de twee vragen waren die op het puntje van zijn tong lagen, en er is een interessant antwoord op beide. De timmerman heeft twee enorme werkplaatsen op industriële schaal gebouwd. De ene is een hal van 123 m2 en de andere is een werkplaats van 76 m2 uitgerust met alle zagen en slijpmachines waar een houtbewerker alleen maar van kan dromen. De twee pakhuizen zijn spectaculair: ze zijn gemaakt van enorme grenen balken, de deuren hangen aan metalen rails die moeiteloos naar achteren rollen en uitzicht bieden op een paradijs voor houtbewerkers.
Deze woning biedt een zeer grote garage van 76 m2 met badkamer, ideaal voor het parkeren van bestelwagens, auto's en jeeps. Op weg naar het zwembad passeren we de houtschuur voor het opslaan van brandhout, voordat we aankomen bij een groot terras gemaakt van Ulldecona-steen, een zwembad van 6 x 3,5 m en een mooi chalet in het bijgebouw, perfect om te barbecueën, te dineren en te ontspannen in de schaduw van het zwembad. Er is ook een moestuin en een kippenhok, die beide zorgvuldig zijn aangelegd.
Rondom het huis hebben we 1,5 hectare grond volledig omgeven door een 1,6 meter hoge gegalvaniseerde schutting. De woning is aangesloten op het elektriciteitsnet, maar heeft ook een noodgenerator. En wat betreft het allerbelangrijkste probleem van water op het platteland, heeft het pand 110.000 liter wateropslag in drie afzonderlijke reservoirs om te profiteren van de zware regenval in Catalonië.
Dus wie is de ideale kandidaat voor deze woning? Wij denken dat er verschillende mogelijkheden zijn. Misschien iemand die een bedrijf runt en graag op het platteland wil wonen, met de nodige opslag- en werkplaatsruimte om zijn bedrijf te runnen in de rustige omgeving van het land. Of iemand die geïnteresseerd is in het idee om de bestaande finca te renoveren en de pakhuizen om te bouwen tot spectaculaire accommodatie voor familie en vrienden of zelfs een centrum voor activiteiten zoals yoga of retraites. Maar wat de reden ook is, deze woning, gebouwd door de Zwitserse timmerman met de drie P's, is zeker een bezichtiging waard.
Features:
- Furnished
- Swimming Pool Το Finca del Carpintero κατασκευάστηκε από έναν Ελβετό ξυλουργό, ο οποίος βάσισε την κατασκευή του στην αρχή των τριών P: σχεδιασμός, ακρίβεια, τελειότητα. Ο Ernst, ο ξυλουργός, πήρε πολύ σοβαρά το έργο της οικοδόμησης του σπιτιού του στην Καταλονία. Έφερε το ξύλο από την πατρίδα του, βελανιδιά, κέδρο και πεύκο, και ξεκίνησε να χτίζει το σπίτι των ονείρων του. Το ενιαίο καθιστικό 40 m2 διαθέτει ακριβή επένδυση οροφής, δρύινα δάπεδα, διακοσμητικά υπέρθυρα, μια νέα κουζίνα, εντοιχισμένες ντουλάπες και το πιο σημαντικό ένα ερμητικά σφραγισμένο και μονωμένο σπίτι. Η εξωτερική θερμοκρασία μπορεί να είναι 30 μοίρες, αλλά μέσα στη θερμοκρασία είναι 10 μοίρες χαμηλότερη. Τα παράθυρα διαθέτουν ειδικό θάλαμο 100 mm, πράγμα που σημαίνει ότι οι θερμικές ιδιότητες του σπιτιού είναι εντυπωσιακές, ενώ τα ίδια τα παράθυρα συνδυάζουν ξύλο και αλουμίνιο στο πλαίσιο. Και όσον αφορά τη θέρμανση, υπάρχει μια πολύ αποδοτική ξυλόσομπα που κρατά το σπίτι ζεστό κατά τους κρύους χειμερινούς μήνες. Συνολικά, το σπίτι διαθέτει 150 m² εσωτερικού χώρου, σκεπαστή βεράντα με μπάρμπεκιου και φούρνο πίτσας και υπέροχη θέα στη θάλασσα.Η κύρια κρεβατοκάμαρα διαθέτει ένα πλήρως ανακαινισμένο μπάνιο-σουίτα και οι άλλες δύο μοιράζονται ένα δεύτερο διπλό μπάνιο. Η χωρητικότητα του σπιτιού είναι 8 άτομα. Και ενώ αυτό το όμορφα σχεδιασμένο εσωτερικό εκτελέστηκε με ελβετική ακρίβεια τύπου Rolex, τίθεται το ερώτημα πού ο Ernst αποθήκευσε και επεξεργάστηκε το ξύλο. Γνωρίζαμε ότι αυτές ήταν οι δύο ερωτήσεις στην άκρη της γλώσσας του, και υπάρχει μια ενδιαφέρουσα απάντηση και στις δύο. Ο ξυλουργός έχει χτίσει δύο τεράστια εργαστήρια σε βιομηχανική κλίμακα. Το ένα είναι μια αίθουσα 123 m2 και το άλλο είναι ένα εργαστήριο 76 m2 εξοπλισμένο με όλα τα πριόνια και τους μύλους που μπορεί μόνο να ονειρευτεί ένας ξυλουργός. Οι δύο αποθήκες είναι εντυπωσιακές: είναι κατασκευασμένες από τεράστια δοκάρια πεύκου, οι πόρτες κρέμονται από μεταλλικές ράγες που κυλούν αβίαστα προς τα πίσω και προσφέρουν θέα στον παράδεισο ενός ξυλουργού.
Αυτό το ακίνητο προσφέρει ένα πολύ μεγάλο γκαράζ 76 m2 με μπάνιο, ιδανικό για στάθμευση φορτηγών, αυτοκινήτων και τζιπ. Στο δρόμο προς το χώρο της πισίνας, περνάμε το δάσος για την αποθήκευση καυσόξυλων, πριν φτάσουμε σε μια μεγάλη βεράντα από πέτρα Ulldecona, μια πισίνα 6 x 3,5 m και ένα όμορφο σαλέ στο παράρτημα, ιδανικό για μπάρμπεκιου, φαγητό και χαλάρωση στη σκιά της πισίνας. Υπάρχει επίσης λαχανόκηπος και κοτέτσι, τα οποία έχουν διαμορφωθεί προσεκτικά.
Γύρω από το σπίτι έχουμε 1,5 εκτάριο γης που περιβάλλεται πλήρως από γαλβανισμένο φράχτη ύψους 1,6 μέτρων. Το ακίνητο είναι συνδεδεμένο με το ηλεκτρικό ρεύμα αλλά διαθέτει και γεννήτρια έκτακτης ανάγκης. Και όσον αφορά το πολύ σημαντικό ζήτημα του νερού στην ύπαιθρο, το ακίνητο διαθέτει 110.000 λίτρα αποθήκευσης νερού σε τρεις ξεχωριστές δεξαμενές για να επωφεληθεί από τις έντονες βροχοπτώσεις στην Καταλονία.
Ποιος είναι λοιπόν ο ιδανικός υποψήφιος για αυτό το ακίνητο; Πιστεύουμε ότι υπάρχουν πολλές δυνατότητες. Ίσως κάποιος που διευθύνει μια επιχείρηση και θα ήθελε να ζήσει στην ύπαιθρο, με τον απαραίτητο χώρο αποθήκευσης και εργαστηρίου για να λειτουργήσει την επιχείρησή του στο ήσυχο περιβάλλον της χώρας. Ή κάποιος που ενδιαφέρεται για την ιδέα της ανακαίνισης της υπάρχουσας finca και της μετατροπής των αποθηκών σε θεαματικά καταλύματα για την οικογένεια και τους φίλους ή ακόμα και ένα κέντρο για δραστηριότητες όπως γιόγκα ή υποχωρήσεις. Αλλά όποιος και αν είναι ο λόγος, αυτό το ακίνητο, που χτίστηκε από τον Ελβετό ξυλουργό με τα τρία P, αξίζει σίγουρα μια επίσκεψη.
Features:
- Furnished
- Swimming Pool A Finca del Carpintero foi construída por um carpinteiro suíço, que baseou sua construção no princípio dos três P's: planejamento, precisão, perfeição. Ernst, o carpinteiro, levou muito a sério o trabalho de construir sua casa na Catalunha. Ele trouxe a madeira de sua terra natal, carvalho, cedro e pinho prensado, e começou a construir a casa dos seus sonhos. A área de estar em plano aberto de 40 m2 apresenta painéis de teto precisos, pisos de carvalho, lintéis decorativos, uma cozinha nova sob medida, roupeiros embutidos e, o mais importante, uma casa hermeticamente fechada e isolada. A temperatura externa pode ser de 30 graus, mas por dentro a temperatura é 10 graus mais baixa. As janelas possuem uma câmara especial de 100 mm, o que significa que as propriedades térmicas da casa são impressionantes, enquanto as próprias janelas combinam madeira e alumínio na moldura. E quanto ao aquecimento, existe um fogão a lenha muito eficiente que mantém a casa aquecida durante os meses frios de inverno. No total, a casa possui 150 m² de espaço interno, terraço coberto com churrasqueira e forno de pizza e uma maravilhosa vista para o mar.O quarto principal tem uma casa de banho totalmente renovada e os outros dois partilham uma segunda casa de banho dupla. A capacidade da casa é de 8 pessoas. E embora esse interior lindamente projetado tenha sido executado com precisão suíça semelhante à da Rolex, surge a questão de onde Ernst armazenava e processava a madeira. Sabíamos que essas eram as duas perguntas na ponta da língua, e há uma resposta interessante para ambas. O carpinteiro construiu duas enormes oficinas em escala industrial. Um é um pavilhão de 123 m2 e o outro é uma oficina de 76 m2 equipada com todas as serras e esmerilhadeiras com que um marceneiro só pode sonhar. Os dois armazéns são espetaculares: são feitos de enormes vigas de pinho, as portas pendem de trilhos de metal que rolam sem esforço para trás e oferecem uma vista do paraíso de um marceneiro.
Esta propriedade oferece uma garagem muito ampla de 76 m2 com casa de banho, ideal para estacionar carrinhas, carros e jipes. No caminho para a área da piscina, passamos pelo depósito de lenha, antes de chegar a um grande terraço feito de pedra Ulldecona, uma piscina de 6 x 3,5 m e um lindo chalé no anexo, perfeito para churrascos, refeições e relaxar à sombra da piscina. Há também uma horta e um galinheiro, ambos cuidadosamente paisagísticos.
Ao redor da casa temos 1,5 hectares de terreno completamente cercado por uma cerca galvanizada de 1,6 metros de altura. A propriedade está ligada à rede elétrica, mas também tem um gerador de emergência. E quanto à importantíssima questão da água no campo, a propriedade tem 110.000 litros de armazenamento de água em três cisternas separadas para aproveitar as fortes chuvas na Catalunha.
Então, quem é o candidato ideal para esta propriedade? Achamos que existem várias possibilidades. Talvez alguém que gere um negócio e gostaria de viver no campo, com o espaço de armazenamento e oficina necessário para gerir o seu negócio nos arredores tranquilos do país. Ou alguém interessado na ideia de renovar a finca existente e converter os armazéns em acomodações espetaculares para a família e amigos ou mesmo um centro de atividades como ioga ou retiros. Mas seja qual for o motivo, esta propriedade, construída pelo carpinteiro suíço com os três P's, definitivamente vale a pena uma visita.
Features:
- Furnished
- Swimming Pool Усадьба Карпинтеро была построена швейцарским плотником, который основывал свое строительство на принципе трех «»: планирование, точность, совершенство. Плотник Эрнст очень серьезно отнесся к работе по строительству своего дома в Каталонии. Он привез древесину со своей родины, дуб, кедр и прессованную сосну, и приступил к строительству дома своей мечты. Гостиная открытой планировки площадью 40 м2 отличается аккуратными потолочными панелями, дубовыми полами, декоративными перемычками, новой кухней, изготовленной на заказ, встроенными шкафами и, что самое главное, герметичным и изолированным домом. Температура на улице может составлять 30 градусов, а вот внутри температура на 10 градусов ниже. Окна имеют специальную камеру 100 мм, а это значит, что тепловые свойства дома впечатляют, при этом сами окна сочетают в себе дерево и алюминий в раме. А что касается отопления, то здесь есть очень эффективная дровяная печь, которая сохраняет тепло в доме в холодные зимние месяцы. Всего в доме 150 м² внутреннего пространства, крытая терраса с барбекю и печью для пиццы и прекрасный вид на море.В главной спальне есть полностью отремонтированная ванная комната, а две другие имеют общую вторую ванную комнату с двуспальной кроватью. Спальная вместимость дома составляет 8 человек. И хотя этот прекрасно оформленный интерьер был выполнен со швейцарской точностью Rolex, возникает вопрос о том, где Эрнст хранил и обрабатывал древесину. Мы знали, что эти два вопроса у него на языке, и на оба из них есть интересный ответ. Плотник построил две огромные мастерские в промышленных масштабах. Один из них представляет собой цех площадью 123 м2, а другой - мастерскую площадью 76 м2, оборудованную всеми пилами и шлифовальными станками, о которых столяр может только мечтать. Два склада впечатляют: они сделаны из огромных сосновых балок, двери висят на металлических рельсах, которые легко откатываются назад и открывают вид на рай для столяра.
Эта недвижимость предлагает очень большой гараж площадью 76 м2 с ванной комнатой, идеально подходящий для парковки фургонов, автомобилей и джипов. По пути к бассейну мы проходим мимо дровяного сарая для хранения дров, прежде чем прибыть на большую террасу из камня Ulldecona, бассейн 6 х 3,5 м и симпатичное шале в пристройке, идеально подходящее для барбекю, обедов и отдыха в тени бассейна. Здесь также есть огород и курятник, оба из которых были тщательно благоустроены.
Вокруг дома у нас 1,5 гектара земли, полностью окруженной оцинкованным забором высотой 1,6 метра. Дом подключен к электросети, но также имеет аварийный генератор. А что касается важнейшей проблемы с водой в сельской местности, то в отеле есть 110 000 литров воды в трех отдельных цистернах, чтобы воспользоваться проливными дождями в Каталонии.
Так кто же является идеальным кандидатом на эту недвижимость? Мы думаем, что есть несколько возможностей. Возможно, кто-то, кто ведет бизнес и хотел бы жить в сельской местности, с необходимыми складскими помещениями и мастерскими для ведения своего бизнеса в тихой сельской местности. Или кто-то заинтересован в идее реконструкции существующей усадьбы и превращения складов в впечатляющее жилье для семьи и друзей или даже в центр для таких мероприятий, как йога или ретриты. Но какой бы ни была причина, этот дом, построенный швейцарским плотником с тремя «», определенно стоит посетить.
Features:
- Furnished
- Swimming Pool