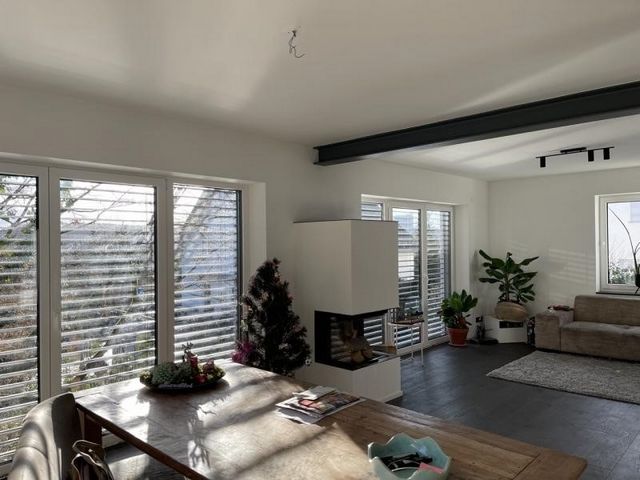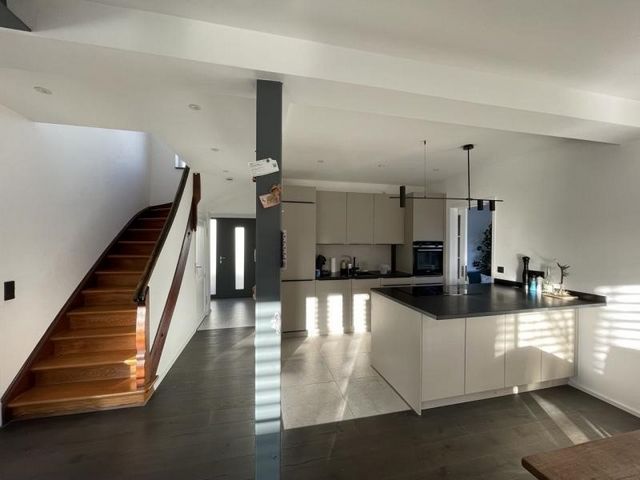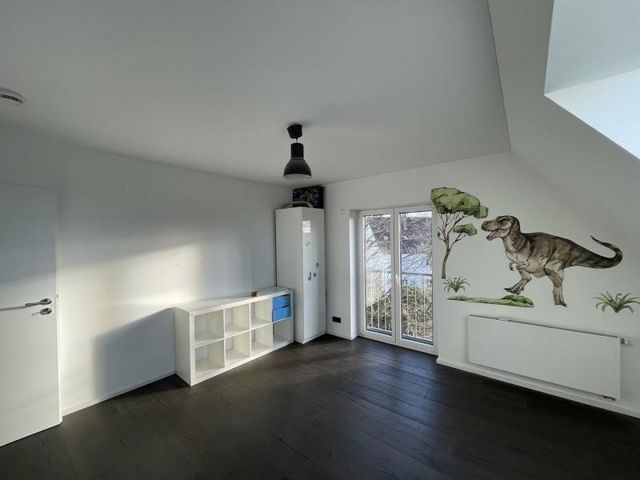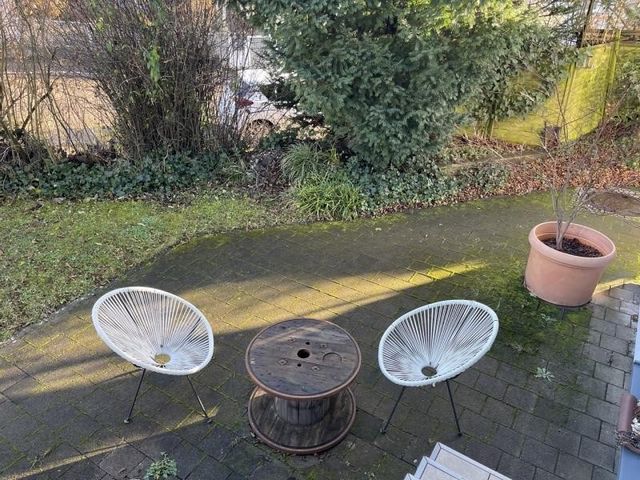PICTURES ARE LOADING...
House & single-family home for sale in Plochingen
USD 953,319
House & Single-family home (For sale)
Reference:
EDEN-T103670991
/ 103670991
Reference:
EDEN-T103670991
Country:
DE
City:
Altbach
Postal code:
73776
Category:
Residential
Listing type:
For sale
Property type:
House & Single-family home
Property size:
1,722 sqft
Lot size:
6,458 sqft
Rooms:
6
Bathrooms:
1





The weather was wonderful. The light in this house is beautiful.
It is a detached house with 6.5 rooms, a charming garden around the house, of course with garage and parking space.
The house was completely renovated in 2021. The KfW Energy Efficiency House 55 is achieved.
The windows are 3-fold glazed, the roof has been given double insulation made of wood fibre and rock wool. There is a wood-burning stove that retains its heat for 6-8 hours thanks to the storage elements.
A lime plaster was applied to the walls, which gives the house a noticeably pleasant indoor climate.
The floors are covered with wooden planks from the smoked beech.
When you enter, your gaze immediately falls on the atmospheric fireplace. At the beginning there is a beautiful guest toilet on the left, the floor and wall tiles are very tastefully chosen. The tiles on the wall taper conically and thus give off a beautiful shine.
There is music in the toilet and bathroom if you want.
The sanitary rooms are equipped with a sound system. The hallway opens up to the spacious living area with an open kitchen. The windows are floor-to-ceiling and thus illuminate the room with plenty of daylight. From the open kitchen you enter another room where the morning sun shines, nice for the first café, because from here stairs go into the enchanting garden. In summer, you will certainly sit down in the garden immediately.
The upper floor can be reached via a beautiful natural wooden staircase. Here you will find 2 bedrooms, also with floor-to-ceiling windows and a stylish bathroom.
The bathroom is large and incredibly bright due to two large skylights. The design is very appealing, I think. The shower is walk-in, there is also a bathtub, a toilet and a large sink with two fittings. In this bathroom, everyone can wash, shower and bathe at the same time wow!
Another, smaller room leads to the attic. It was used as a master bedroom, it is a large room that is not divided, from here you have a wonderful view. The wooden beams and also the beautiful smoked beech floor give this room a beautiful natural atmosphere.
The beautiful materials used in this house result in a high-quality living atmosphere with a lot of natural flair.
This detached house has been designed with great attention to detail.
Compliment!
In any case, I fell in love immediately. See for yourself.
I look forward to your call. View more View less Was für eine tolle Entdeckung ich heute mit meinem roten Smart gemacht habe, ich habe mein Traumhaus gefunden, im netten Altbach zwischen Esslingen und Plochingen.
Das Wetter war herrlich. Der Lichteinfall in diesem Haus ist wunderschön.
Es ist ein Einfamilienhaus mit 6,5 Zimmer, einem bezaubernden Garten um das Haus herum, selbstverständlich mit Garage und Stellplatz.
Das Haus wurde 2021 komplett saniert. Es wird das KfW Energieeffizienzhaus 55 erreicht.
Die Fenster sind 3fach verglast, das Dach hat eine doppelte Dämmung aus Holzfaser und Steinwolle bekommen. Es gibt einen Kaminofen der durch die Speicherelemente 6-8 Stunden seine Wärme hält.
Auf die Wände wurde ein Kalkputz aufgetragen, was dem Haus ein spürbar angenehmes Raumklima verschafft.
Die Böden sind mit Holzdielen von der Rauchbuche ausgelegt.
Wenn man reinkommt fällt sofort der Blick auf den stimmungsvollen Kamin. Zu Beginn liegt links ein wunderschönes Gäste WC, die Boden und Wandfliesen sind sehr geschmackvoll ausgesucht. Die Kacheln an der Wand laufen konisch zu und geben somit einen schönen Glanz ab.
In der Toilette und im Badezimmer gibt es Musik, wenn man möchte.
Die Sanitärräume sind mit einer Soundanlage ausgestattet. Nach dem Flur eröffnet sich der großzügige Wohnbereich mit offener Küche. Die Fenster sind bodentief und erhellen somit den Raum mit viel Tageslicht. Von der offenen Küche gelangt man in einen weiteren Raum, in dem die Morgensonne scheint, schön für den ersten Café, den von hier gehen Treppen in den bezaubernden Garten. Im Sommer setzt man sich sicherlich sofort in den Garten.
Das Obergeschoß erreicht man über eine schöne natürliche Holztreppe. Hier befinden sich 2 Schlafzimmer, ebenfalls mit bodentiefen Fenstern und ein stylisches Badezimmer.
Das Bad ist groß und unglaublich hell durch zwei große Dachfenster. Das Design ist sehr ansprechend, finde ich. Die Dusche ist begehbar, es gibt ebenso eine Badewanne, eine Toilette und ein großes Waschbecken mit zwei Armaturen. In diesem Badezimmer können sich alle zur selben Zeit waschen, duschen und baden wow!
Über einen weiteren, kleineren Raum gelangt man in das Dachgeschoß. Es wurde als Elternschlafzimmer benutzt, es ist ein großer Raum, der nicht aufgeteilt ist, von hier hat man einen herrlichen Ausblick. Durch die Holzbalken und auch wieder der schöne Rauchbuchenboden erhält dieser Raum eine schöne natürliche Stimmung.
Die schönen Materialien, die in diesem Haus verarbeitet wurden, ergeben eine qualitativ hochwertige Wohnatmosphäre mit viel natürlichem Flair.
Dieses Einfamilienhaus ist mit viel Liebe zum Detail gestaltet worden.
Kompliment!
Ich habe mich auf jeden Fall sofort verliebt. Überzeugen Sie sich selbst.
Ich freue mich auf Ihren Anruf. Какое великое открытие я сделал сегодня со своим красным Smart, я нашел дом своей мечты в прекрасном Альтбахе между Эсслингеном и Плохингеном.
Погода стояла замечательная. Свет в этом доме прекрасен.
Это отдельный дом с 6,5 комнатами, очаровательным садом вокруг дома, конечно же, с гаражом и парковочным местом.
Дом был полностью отремонтирован в 2021 году. Реализован проект KfW Energy Efficiency House 55.
Окна с 3-кратным остеклением, на крыше нанесен двойной утеплитель из древесного волокна и минеральной ваты. Есть дровяная печь, которая сохраняет тепло в течение 6-8 часов благодаря накопительным элементам.
На стены была нанесена известковая штукатурка, которая придает дому заметно приятный микроклимат в помещении.
Полы покрыты деревянными досками из копченого бука.
Когда вы входите, ваш взгляд сразу падает на атмосферный камин. В начале слева находится красивый гостевой туалет, напольная и настенная плитка подобрана очень со вкусом. Плитка на стене конусообразно сужается и благодаря этому придает красивый блеск.
Если хотите, в туалете и ванной комнате звучит музыка.
Санитарные помещения оборудованы звуковой системой. Прихожая выходит в просторную гостиную с открытой кухней. Окна расположены от пола до потолка и, таким образом, освещают комнату большим количеством дневного света. Из открытой кухни вы попадаете в другую комнату, где светит утреннее солнце, приятное для первого кафе, потому что отсюда лестница ведет в очаровательный сад. Летом вы непременно сразу сядете в сад.
На верхний этаж можно подняться по красивой лестнице из натурального дерева. Здесь вы найдете 2 спальни, также с окнами от пола до потолка и стильную ванную комнату.
Ванная комната большая и невероятно светлая благодаря двум большим мансардным окнам. Дизайн очень привлекательный, мне кажется. Душевая кабина проходная, также есть ванна, туалет и большая раковина с двумя штуцерами. В этой ванной комнате каждый может умыться, принять душ и принять ванну одновременно вау!
Другая, меньшая комната, ведет на чердак. Она использовалась как главная спальня, это большая комната, которая не разделена, отсюда открывается чудесный вид. Деревянные балки, а также красивый пол из копченого бука придают этому номеру прекрасную природную атмосферу.
Красивые материалы, использованные в этом доме, создают высококачественную жилую атмосферу с большим количеством природного колорита.
Этот отдельный дом был спроектирован с большим вниманием к деталям.
Комплимент!
Во всяком случае, я сразу влюбилась. Убедитесь в этом сами.
С нетерпением жду вашего звонка. What a great discovery I made today with my red Smart, I found my dream house, in the nice Altbach between Esslingen and Plochingen.
The weather was wonderful. The light in this house is beautiful.
It is a detached house with 6.5 rooms, a charming garden around the house, of course with garage and parking space.
The house was completely renovated in 2021. The KfW Energy Efficiency House 55 is achieved.
The windows are 3-fold glazed, the roof has been given double insulation made of wood fibre and rock wool. There is a wood-burning stove that retains its heat for 6-8 hours thanks to the storage elements.
A lime plaster was applied to the walls, which gives the house a noticeably pleasant indoor climate.
The floors are covered with wooden planks from the smoked beech.
When you enter, your gaze immediately falls on the atmospheric fireplace. At the beginning there is a beautiful guest toilet on the left, the floor and wall tiles are very tastefully chosen. The tiles on the wall taper conically and thus give off a beautiful shine.
There is music in the toilet and bathroom if you want.
The sanitary rooms are equipped with a sound system. The hallway opens up to the spacious living area with an open kitchen. The windows are floor-to-ceiling and thus illuminate the room with plenty of daylight. From the open kitchen you enter another room where the morning sun shines, nice for the first café, because from here stairs go into the enchanting garden. In summer, you will certainly sit down in the garden immediately.
The upper floor can be reached via a beautiful natural wooden staircase. Here you will find 2 bedrooms, also with floor-to-ceiling windows and a stylish bathroom.
The bathroom is large and incredibly bright due to two large skylights. The design is very appealing, I think. The shower is walk-in, there is also a bathtub, a toilet and a large sink with two fittings. In this bathroom, everyone can wash, shower and bathe at the same time wow!
Another, smaller room leads to the attic. It was used as a master bedroom, it is a large room that is not divided, from here you have a wonderful view. The wooden beams and also the beautiful smoked beech floor give this room a beautiful natural atmosphere.
The beautiful materials used in this house result in a high-quality living atmosphere with a lot of natural flair.
This detached house has been designed with great attention to detail.
Compliment!
In any case, I fell in love immediately. See for yourself.
I look forward to your call. Quelle belle découverte j’ai faite aujourd’hui avec ma Smart rouge, j’ai trouvé la maison de mes rêves, dans le joli Altbach entre Esslingen et Plochingen.
Le temps était magnifique. La lumière dans cette maison est magnifique.
Il s’agit d’une maison individuelle de 6,5 pièces, un charmant jardin autour de la maison, bien sûr avec garage et place de parking.
La maison a été entièrement rénovée en 2021. La maison d’efficacité énergétique KfW 55 est réalisée.
Les fenêtres sont vitrées 3 fois, le toit a été doté d’une double isolation en fibre de bois et laine de roche. Il y a un poêle à bois qui conserve sa chaleur pendant 6 à 8 heures grâce aux éléments de stockage.
Un enduit à la chaux a été appliqué sur les murs, ce qui donne à la maison un climat intérieur remarquablement agréable.
Les sols sont recouverts de planches de bois de hêtre fumé.
Lorsque vous entrez, votre regard se pose immédiatement sur la cheminée d’ambiance. Au début, il y a de belles toilettes invités sur la gauche, le sol et les revêtements sont choisis avec beaucoup de goût. Les carreaux du mur se rétrécissent coniquement et dégagent ainsi une belle brillance.
Il y a de la musique dans les toilettes et la salle de bain si vous le souhaitez.
Les sanitaires sont équipés d’une sonorisation. Le couloir s’ouvre sur la pièce à vivre spacieuse avec une cuisine ouverte. Les fenêtres sont du sol au plafond et éclairent ainsi la pièce avec beaucoup de lumière du jour. De la cuisine ouverte, vous entrez dans une autre pièce où le soleil du matin brille, agréable pour le premier café, car de là, des escaliers mènent au jardin enchanteur. En été, vous vous assiérez certainement immédiatement dans le jardin.
L’étage supérieur est accessible par un bel escalier en bois naturel. Vous y trouverez 2 chambres, également avec des baies vitrées et une salle de bains élégante.
La salle de bain est grande et incroyablement lumineuse grâce à deux grandes lucarnes. Le design est très attrayant, je pense. La douche est à l’italienne, il y a aussi une baignoire, des toilettes et un grand lavabo avec deux robinetteries. Dans cette salle de bain, tout le monde peut se laver, se doucher et se baigner en même temps wow !
Une autre pièce, plus petite, mène au grenier. Il a été utilisé comme chambre principale, c’est une grande pièce qui n’est pas divisée, d’ici vous avez une vue magnifique. Les poutres en bois et aussi le beau parquet en hêtre fumé donnent à cette pièce une belle atmosphère naturelle.
Les beaux matériaux utilisés dans cette maison se traduisent par une atmosphère de vie de haute qualité avec beaucoup de flair naturel.
Cette maison individuelle a été conçue avec une grande attention aux détails.
Compliment!
En tout cas, je suis tombé amoureux immédiatement. Voyez par vous-même.
J’attends avec impatience votre appel.