PICTURES ARE LOADING...
House & single-family home for sale in El Perelló
USD 439,571
House & Single-family home (For sale)
Reference:
EDEN-T103690779
/ 103690779
Reference:
EDEN-T103690779
Country:
ES
City:
El Perello
Postal code:
43519
Category:
Residential
Listing type:
For sale
Property type:
House & Single-family home
Property size:
1,292 sqft
Lot size:
185,107 sqft
Rooms:
4
Bedrooms:
4
Bathrooms:
2
Swimming pool:
Yes
Terrace:
Yes
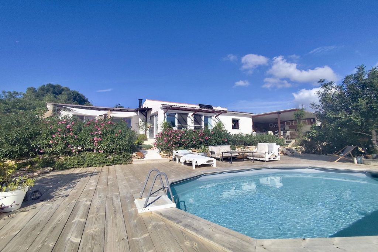
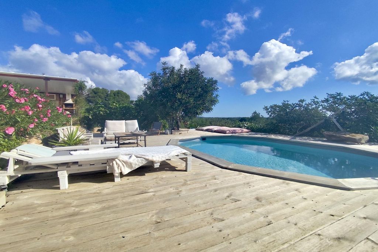
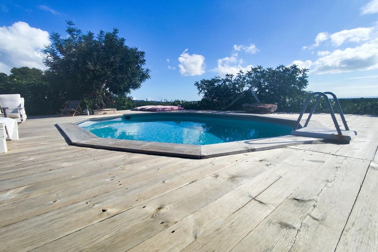


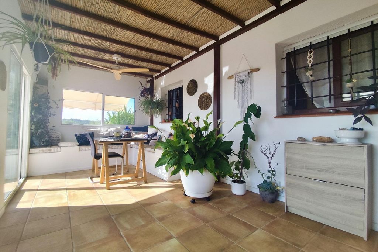
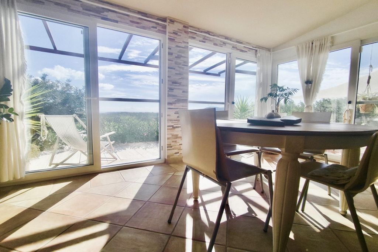
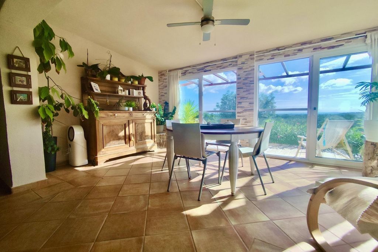
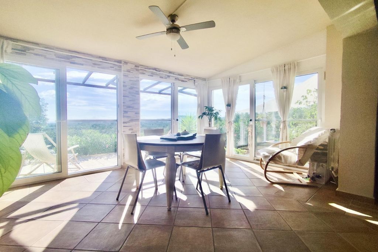
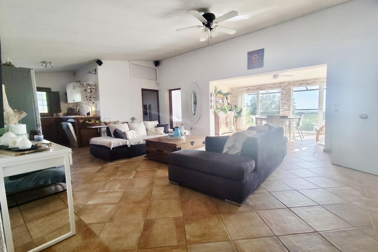
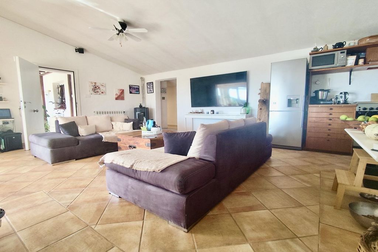
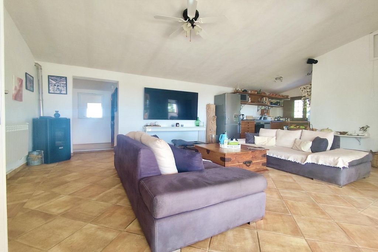
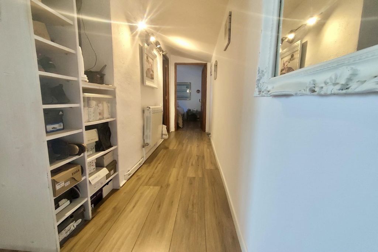
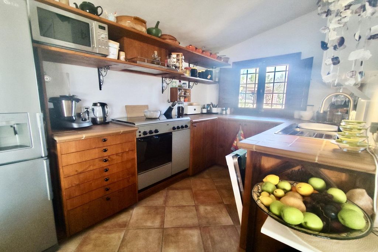
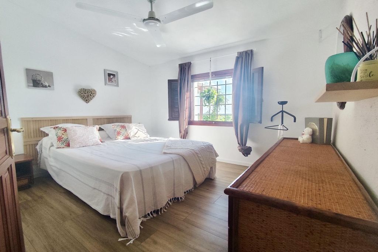
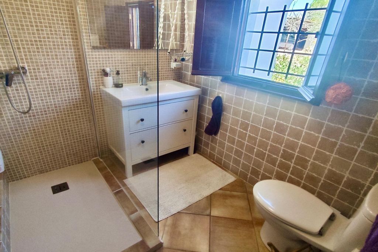
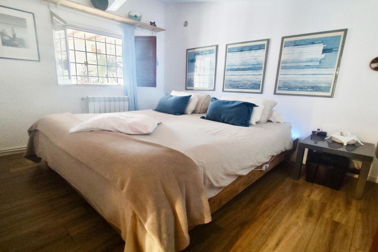
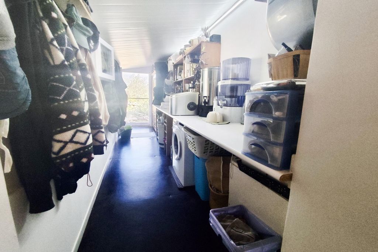

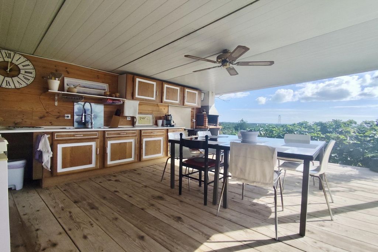
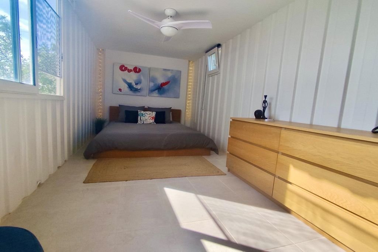
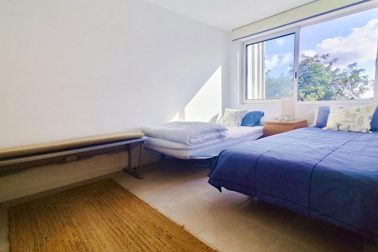
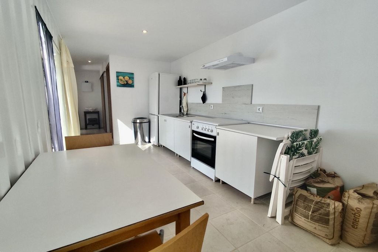
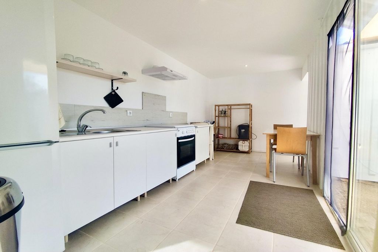
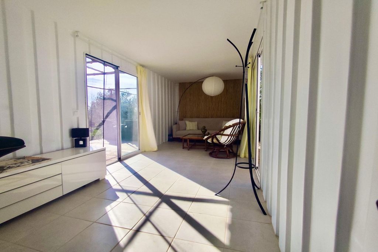
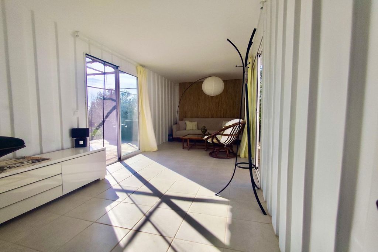
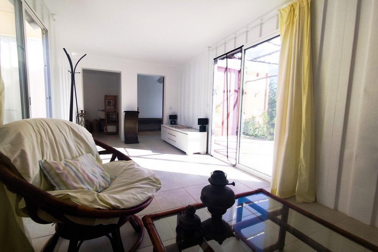
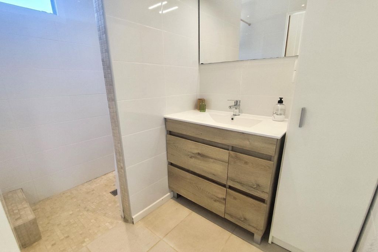
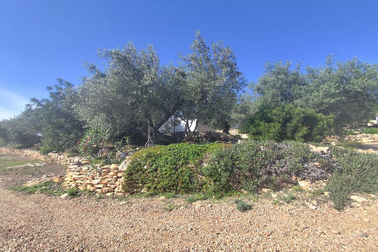

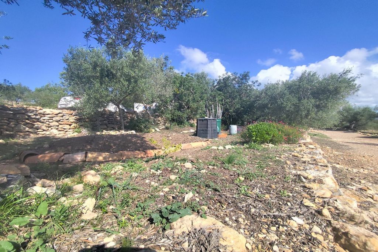
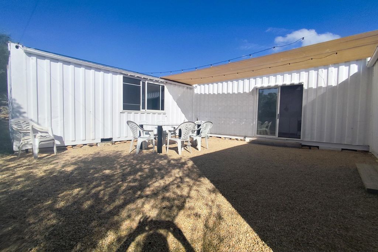

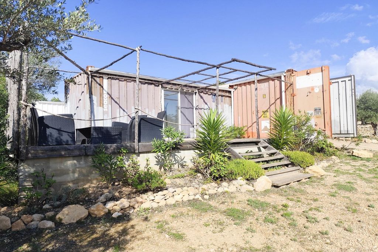
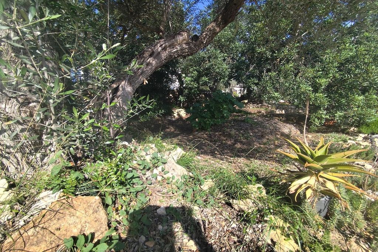
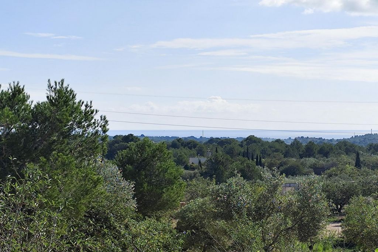

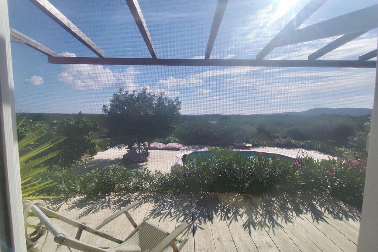
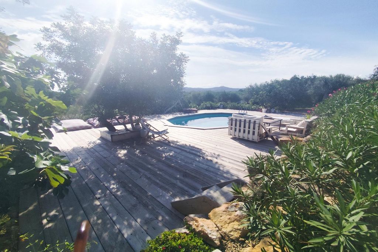
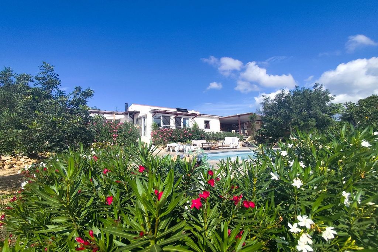
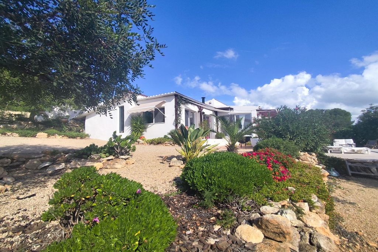
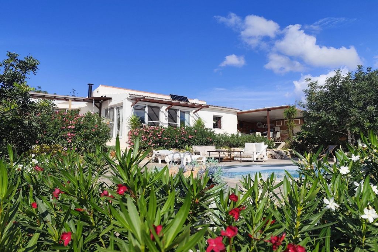
Features:
- Terrace
- Swimming Pool View more View less Wir beginnen unsere Besichtigung mit dem Haupthaus. Von der Terrasse und dem Solarium aus kann man die Mittelmeerküste und das Ebro-Delta am Horizont sehen. Es gibt ein elegantes und gemütliches offenes Wohnzimmer, eine Küche, die sich zu einem geräumigen und hellen Wohnzimmer öffnet, und eine verglaste Terrasse, die zum Verweilen einlädt. Es gibt zwei Schlafzimmer, ein Büro (das leicht in ein drittes Schlafzimmer umgewandelt werden könnte), ein Badezimmer und eine große Waschküche mit Vorratskammer, die insgesamt 120 m2 groß ist. Eine voll ausgestattete Sommerküche mit Essbereich im Freien und Grill, die wiederum auf eine erhöhte Holzterrasse mit dem einladenden Pool führt, wurde von den Eigentümern mit viel Energie, Weitblick und Timing geschaffen.
Auf der Rückseite des Haupthauses haben wir ein weiteres Beispiel für Einfallsreichtum, einen 90m2 großen überdachten Parkplatz mit einem Container, der in einen Carport umgewandelt wurde.
Jetzt wird man feststellen, wie die verschiedenen Räume durch die Landschaftsgestaltung anmutig ineinander übergehen, aber es gibt insbesondere einen Raum, der den unglaublichsten Ausdruck dessen darstellt, was „Sweat Equity“ wirklich bedeutet. Aus einigen Containern wurde eine wunderschöne Gästevilla mit zwei Schlafzimmern, einem Wohnzimmer, einer separaten Küche und einem Bad mit eigener Veranda und einem schattigen Innenbereich für Mahlzeiten im Freien an warmen Sommerabenden geschaffen. Die Gästezimmer haben genau den richtigen Abstand zum Haupthaus, nicht zu weit weg, aber auch nicht zu nah. Man hat das Gefühl, dass alles zusammenhängt, aber auch, dass der Raum sinnvoll genutzt wird. Und obwohl die Finca sehr gut gemacht ist, wird sie nicht nur von der Vorstellungskraft beflügelt. Sie wird auch von der Sonne angetrieben. Es gibt zwei separate Solarsysteme, eines für die Gästevilla und eines für das Haupthaus. Für die Gästeunterkunft gibt es ein bescheidenes, aber ausreichendes System mit Gebläseheizung.
Für das Haupthaus gibt es eine leistungsstarke Reihe von Solarpaneelen mit einem ausgeklügelten System, das es ihnen ermöglicht, sich zu drehen, um dem Lauf der Sonne zu folgen, und das 40 % effizienter ist als feste Paneele, einen kleinen unabhängigen Lagerraum mit einem modernen Wechselrichter, Batterien und einem mucksmäuschenstillen Notstromgenerator, der nach den Erfahrungen der Eigentümer nur sehr wenig benutzt wurde. Es gibt einen modernen Pelletkocher und einen Konvektions-Holzofen für die Beheizung des Haupthauses.
Und was das Wasser betrifft. Es gibt eine 22.000l Zisterne, die das Regenwasser sammelt.
Die Olivenfarm ist sehr gepflegt, mit der perfekten Größe von nur 1,7 ha leicht zu bewirtschaften mit ein wenig Arbeit, aber nicht zu viel. Ein weiterer Vorteil dieses Anwesens ist, dass es sich in einem Naturpark befindet, so dass keine Gebäude errichtet werden können und die Landschaft nicht verändert werden darf, was eine gute Nachricht ist. Denn diese Landschaft, die zur Küste und zum blauen Mittelmeer hin abfällt, ist ein visuelles Gedicht, das sich jeden Tag wiederholt und nie langweilig wird. Das ist etwas, das man nicht einmal mit viel Schweiß erreichen kann. Und schließlich ist die Finca Punt gar nicht so weit von der Zivilisation entfernt, nur 8 km von L'Ametlla de mar und die Hälfte der Strecke nach El Perelló. Im Grunde genommen ein Anwesen, das man gesehen haben muss, um es zu glauben.
Features:
- Terrace
- Swimming Pool Empecemos nuestra visita por la casa principal. Desde la terraza y el solárium, la costa mediterránea y el delta de l’Ebro se extienden en el horizonte. Hay una elegante y acogedora sala de estar de planta abierta, una cocina que se abre a un amplio y luminoso salón y una terraza acristalada que invita a pasar el día. Hay dos dormitorios, un despacho (que podría transformarse fácilmente en una tercera habitación) un baño y un gran lavadero-despensa que suman un total de 120m2. Luego llegamos a una de esas increíbles características de «capital de sudor», una cocina de verano totalmente equipada con comedor exterior y barbacoa que a su vez cae sobre una terraza elevada de madera con esa piscina tan acogedora, todo creado por la energía, la visión y el tiempo de los propietarios.
En la parte trasera de la casa principal, tenemos otro ejemplo de ingenio, un aparcamiento cubierto de 90m2 con un “container” reconvertido incorporado a la estructura que funciona como taller.
Ahora uno se dará cuenta de cómo el lansdscaping facilita los diferentes espacios que fluyen con gracia entre sí, pero hay un espacio en particular que representa la expresión más increíble de lo que realmente significa la equidad del sudor. Hay unos contenedores que se han adaptado para crear el chalet de invitados más bonito, con dos dormitorios, salón, cocina independiente y baño con su propio porche y zona de comedor interior a la sombra para comer al aire libre en una cálida tarde de verano. Las habitaciones de invitados están a la distancia justa de la casa principal, no demasiado lejos pero, lo que es igual de importante, no demasiado cerca. Todo parece conectado, pero también hay una sensación de espacio utilizado sabiamente. Y aunque la finca está muy bien hecha, no sólo se alimenta de la imaginación. También la alimenta el sol. Hay dos sistemas solares independientes, uno para el chalet de invitados y otro para la casa principal. Para el alojamiento de los huéspedes hay un sistema modesto pero adecuado, con calefacción por ventilador.
Para la casa principal, hay un potente conjunto de paneles solares con un ingenioso sistema que les permite girar para seguir la trayectoria del sol, que son un 40% más eficientes que los paneles fijos, un pequeño almacén independiente con un inversor moderno, baterías y un generador de respaldo que es silencioso como un ratón que, según la experiencia de los propietarios se ha usado muy poco. Hay una estufa de pellets moderna y una estufa de leña por convección para la calefacción de la casa principal. Y en cuanto al agua. Hay una cisterna de 22.000l que recoge el agua de lluvia.
La finca de olivos está muy bien cuidada, con el tamaño perfecto en sólo 1,7 ha fácilmente manejable con un poco de trabajo, pero no demasiado. La otra gran cosa acerca de esta propiedad es que se encuentra en un parque natural por lo que no puede haber ningún edificio o ningún cambio efectuado en el paisaje y eso es una buena noticia. Porque este paisaje que desciende hasta la costa y el azul del Mediterraneo crea un poema visual que se repite cada día y nunca se vuelve aburrido. Eso es algo que ni siquiera el sudor de la equidad puede crear. Y finalmente finca Punt no está tan lejos de la civilización, a sólo 8 kms de L'Ametlla de mar y la mitad de esa distancia a El Perelló. Básicamente una propiedad que hay que ver para creer.
Features:
- Terrace
- Swimming Pool Nous commençons notre visite par la maison principale. Depuis la terrasse et le solarium, la côte méditerranéenne et le delta de l'Èbre s'étendent à l'horizon. La maison dispose d'un élégant et accueillant salon ouvert, d'une cuisine qui s'ouvre sur un salon spacieux et lumineux et d'une terrasse vitrée qui invite à passer la journée. Il y a deux chambres, un bureau (qui pourrait facilement être transformé en troisième chambre), une salle de bains et une grande buanderie-panterie d'une superficie totale de 120m2. Ensuite, nous arrivons à l'une de ces caractéristiques étonnantes du «capital sueur», une cuisine d'été entièrement équipée avec salle à manger extérieure et barbecue qui tombe à son tour sur une terrasse en bois surélevée avec cette piscine invitante, tout cela créé par l'énergie, la vision et le timing des propriétaires.
A l'arrière de la maison principale, nous avons un autre exemple d'ingéniosité, un parking couvert de 90m2 avec un container converti en abri voiture.
On remarquera que l'aménagement paysager permet aux différents espaces de se fondre gracieusement les uns dans les autres, mais il y a un espace en particulier qui représente l'expression la plus incroyable de ce que signifie vraiment l'investissement à la sueur de son front. Des conteneurs ont été adaptés pour créer la plus belle villa d'hôtes, avec deux chambres, un salon, une cuisine et une salle de bains séparées, ainsi qu'un porche et une salle à manger intérieure ombragée pour les repas en plein air lors des chaudes soirées d'été. Les chambres d'hôtes se trouvent juste à la bonne distance de la maison principale, pas trop loin mais, ce qui est tout aussi important, pas trop près. On a l'impression que tout est relié, mais aussi que l'espace est utilisé à bon escient. Et si la finca est très bien faite, elle n'est pas seulement alimentée par l'imagination. Elle est également alimentée par le soleil. Il existe deux systèmes solaires distincts, l'un pour la villa d'hôtes et l'autre pour la maison principale. Pour la villa d'hôtes, il y a un système modeste mais adéquat, avec un chauffage par ventilateur.
Pour la maison principale, il y a un puissant réseau de panneaux solaires avec un système ingénieux qui leur permet de tourner pour suivre la trajectoire du soleil, ce qui est 40% plus efficace que des panneaux fixes, une petite salle de stockage indépendante avec un onduleur moderne, des batteries et un générateur de secours silencieux comme une souris qui, d'après l'expérience des propriétaires, a été très peu utilisé. Il y a une cuisinière à granulés moderne et un four électrique. La maison principale est chauffée par un poêle à granulés moderne et un poêle à bois à convection.
Quant à l'eau, il y a une citerne de 22 000 litres qui recueille l'eau de pluie. Il y a une citerne de 22 000 litres qui recueille l'eau de pluie.
La ferme oléicole est très bien entretenue, avec une taille parfaite de seulement 1,7 ha facilement gérable avec un peu de travail, mais pas trop. L'autre avantage de cette propriété est qu'elle est située dans un parc naturel et qu'il ne peut donc pas y avoir de bâtiments ou de changements dans le paysage, ce qui est une bonne nouvelle. En effet, ce paysage qui descend vers la côte et le bleu de la Méditerranée crée un poème visuel qui se répète chaque jour et ne devient jamais ennuyeux. C'est quelque chose que même la force de travail ne peut pas créer. Enfin, la finca Punt n'est pas si loin de la civilisation, à seulement 8 km de L'Ametlla de mar et à la moitié de la distance qui sépare la finca d'El Perelló. En résumé, c'est une propriété qu'il faut voir pour la croire. Le seul point négatif est qu'il n'y a presque plus rien à améliorer.
Features:
- Terrace
- Swimming Pool Zwiedzanie rozpoczynamy od głównego budynku. Z tarasu i solarium widać wybrzeże Morza Śródziemnego i deltę rzeki Ebro na horyzoncie. Do dyspozycji Gości jest elegancki i przytulny salon na otwartym planie, kuchnia otwarta na przestronny i jasny salon oraz przeszklony taras, który zachęca do odpoczynku. Znajdują się tam dwie sypialnie, gabinet (który z łatwością można przekształcić w trzecią sypialnię), łazienka oraz duża pralnia ze spiżarnią, która ma łącznie 120 m2. W pełni wyposażona letnia kuchnia z jadalnią na świeżym powietrzu i grillem, która z kolei prowadzi na podniesiony drewniany taras z zachęcającym basenem, została stworzona przez właścicieli z dużą energią, dalekowzrocznością i wyczuciem czasu.
Na tyłach głównego domu mamy kolejny przykład pomysłowości, zadaszony parking o powierzchni 90 m2 z kontenerem przerobionym na wiatę garażową.
Teraz zauważysz, jak różne pokoje z wdziękiem łączą się ze sobą dzięki architekturze krajobrazu, ale w szczególności jest jeden pokój, który jest najbardziej niesamowitym wyrazem tego, co naprawdę oznacza "sprawiedliwość potu". Kilka kontenerów zostało wykorzystanych do stworzenia pięknej willi dla gości z dwiema sypialniami, salonem, oddzielną kuchnią i łazienką z własną werandą i zacienioną częścią wewnętrzną do spożywania posiłków na świeżym powietrzu w ciepłe letnie wieczory. Pokoje gościnne znajdują się w odpowiedniej odległości od głównego domu, nie za daleko, ale też nie za blisko. Masz poczucie, że wszystko jest ze sobą połączone, ale też, że przestrzeń jest sensownie wykorzystywana. I choć finca jest bardzo dobrze wykonana, to nie tylko inspiruje się wyobraźnią. Jest również zasilany przez słońce. Istnieją dwa oddzielne systemy solarne, jeden dla willi dla gości i jeden dla głównego domu. W zakwaterowaniu gościnnym dostępny jest skromny, ale odpowiedni system z ogrzewaniem wentylatorowym.
W głównym domu znajduje się potężna sieć paneli słonecznych z zaawansowanym systemem, który pozwala im obracać się w celu podążania za kursem słońca i jest o 40% bardziej wydajny niż panele stałe, małe niezależne pomieszczenie magazynowe z nowoczesnym falownikiem, bateriami i cichym generatorem zapasowym, który był bardzo rzadko używany z doświadczenia właścicieli. Do dyspozycji Gości jest nowoczesny piec na pellet oraz piec konwekcyjny na drewno do ogrzewania głównego domu.
A jeśli chodzi o wodę. Znajduje się tam cysterna o pojemności 22 000 litrów, która zbiera wodę deszczową.
Gospodarstwo oliwne jest bardzo dobrze utrzymane, o idealnej wielkości zaledwie 1,7 ha, łatwe do uprawy przy odrobinie pracy, ale nie za dużo. Kolejną zaletą tej nieruchomości jest to, że znajduje się ona na terenie parku przyrody, dzięki czemu nie można wznosić żadnych budynków, a krajobraz nie może być zmieniany, co jest dobrą wiadomością. Ponieważ ten krajobraz, który opada w dół do wybrzeża i błękitnego Morza Śródziemnego, jest wizualnym poematem, który powtarza się każdego dnia i nigdy się nie nudzi. To coś, czego nie da się osiągnąć nawet przy dużej ilości potu. I wreszcie, Finca Punt nie jest tak daleko od cywilizacji, zaledwie 8 km od L'Ametlla de mar i pół drogi do El Perelló. Zasadniczo jest to właściwość, którą trzeba zobaczyć, aby w nią uwierzyć.
Features:
- Terrace
- Swimming Pool Lets begin our tour with the main house. From the terrace and sun-room, the Meditteranean coast and the delta stretch away into the horizon. There is an elegant and open plan living area, a kitchen that opens onto a large, lightfilled salon and a conservatory that simply beckons the day inside. There are two bedrooms, an office plus a bespoke bathroom and a long utility and pantry room totalling 120 square meters all told. And then we come to one of those amazing ‘sweat equity’ features, a fully equipped summer kitchen with outside dining area and barbecue that in turn drops onto a raised wooden terrace with that inviting pool, all created by the owners energy and vision and time. At the rear of the main house, we have another example of ingenuity, a covered parking of 90m2 with a converted trailer incorporated into the structure that functions as a high level workshop. Now one will notice how the lansdscaping facilitates the different spaces flowing gracefully into each other, but there is one particular space that represents the most incredible expression of what sweat equity truly means. There are a series of transport containers that have been adapted to create the most beautiful chalet guest quarters, with two bedrooms, a lounge, independent kitchen and bathroom with its own porsch and internal, shaded dining area for, you have guessed it, al fresco dining on a warm summer evening. And as the finca is conceived as a unified whole, the guest quarters are just the right distance from the main house, not too far away but just as importantly, not too near. Everything feels connected yet there is also a sense of space used wisely. And while the finca is beautifully done, it is not only powered by the imagination. Its also powered by the sun. There are two separate solar systems, one for the chalet guest house and one for the main house. For the guest accommodation, there is a modest but adequate system which has a fan powered heating system. For the main house, there is a powerful array of sun-tracking solar panels that are 40% more efficient than fixed panels, a separate electricity room with a a modern inverter, batteries and a back up generator that is as quiet as a mouse if it needs to come on which, it appears, is not that often. There is a high-tech pellet burner and a convection wood burner for heating in the main house. And then to the water situation. There is a 22,000 liter water cistern that gathers water from the rain and interestingly, the cistern forms the base of a very useful storage shed. Now the finca is impeccable, the olive trees groomed like a poodle at a dog show, but it is nice to know that it is not gigantic, the perfect size at just 1,7 hectares, easily manageable that creates some work but not too much work. The other great thing about this property is that it is located in a natural park so there can be no building done or no change effected to the landscape and that’s good news. Because this landscape tripping down to the coast and the blue Meditteranean creates a visual poem that repeats itself each and every day and it never grows boring. Now that is something that even sweat equity can’t create. And finally finca La Punta is not that far from civilization, just 8 kms from L’Ametlla and half that distance to El Perelló. Basically a property that you need to see to believe.
Features:
- Terrace
- Swimming Pool We beginnen onze rondleiding met het hoofdhuis. Vanaf het terras en het solarium kunt u de Middellandse Zeekust en de Ebro-delta aan de horizon zien. Er is een elegante en gezellige open woonkamer, een keuken die uitkomt op een ruime en lichte woonkamer en een glazen terras dat uitnodigt tot verpozen. Er zijn twee slaapkamers, een werkkamer (die gemakkelijk kan worden omgebouwd tot een derde slaapkamer), een badkamer en een grote wasruimte met bijkeuken, die in totaal 120 m2 groot is. Een volledig uitgeruste zomerkeuken met eethoek in de buitenlucht en barbecue, die op zijn beurt leidt naar een verhoogd houten terras met het uitnodigende zwembad, is door de eigenaren met veel energie, vooruitziendheid en timing gecreëerd.
Aan de achterzijde van het hoofdgebouw hebben we nog een voorbeeld van vindingrijkheid, een overdekte parkeerplaats van 90m2 met een container die is omgebouwd tot een carport.
Nu zul je merken hoe de verschillende kamers gracieus in elkaar overgaan door middel van landschapsarchitectuur, maar er is één kamer in het bijzonder die de meest ongelooflijke uitdrukking is van wat 'zweetgelijkheid' echt betekent. Een paar containers zijn gebruikt om een prachtige gastenvilla te creëren met twee slaapkamers, een woonkamer, een aparte keuken en een badkamer met een eigen veranda en een schaduwrijke binnenruimte om op warme zomeravonden buiten te eten. De gastenkamers liggen op precies de juiste afstand van het hoofdgebouw, niet te ver weg, maar ook niet te dichtbij. Je hebt het gevoel dat alles met elkaar verbonden is, maar ook dat er verstandig met de ruimte wordt omgegaan. En hoewel de finca zeer goed gemaakt is, is hij niet alleen geïnspireerd door de verbeelding. Het wordt ook aangedreven door de zon. Er zijn twee aparte zonnesystemen, één voor de gastenvilla en één voor het hoofdhuis. Voor het gastenverblijf is er een bescheiden maar adequaat systeem met ventilatorverwarming.
Voor het hoofdgebouw is er een krachtige reeks zonnepanelen met een geavanceerd systeem waarmee ze kunnen draaien om de loop van de zon te volgen en 40% efficiënter zijn dan vaste panelen, een kleine onafhankelijke opslagruimte met een moderne omvormer, batterijen en een muisstille back-upgenerator die in de ervaring van de eigenaren heel weinig is gebruikt. Er is een moderne pelletkachel en een convectie houtkachel voor het verwarmen van het hoofdhuis.
En wat water betreft. Er is een stortbak van 22.000 liter die het regenwater opvangt.
De olijfboerderij is zeer goed onderhouden, met de perfecte grootte van slechts 1,7 ha gemakkelijk te cultiveren met een beetje werk, maar niet te veel. Een ander voordeel van deze woning is dat het in een natuurpark ligt, dus er kunnen geen gebouwen worden opgetrokken en het landschap mag niet worden veranderd, wat goed nieuws is. Want dit landschap, dat afloopt naar de kust en de blauwe Middellandse Zee, is een visueel gedicht dat zich elke dag herhaalt en nooit verveelt. Dat is iets wat je zelfs met veel zweet niet kunt bereiken. En tot slot ligt Finca Punt niet zo ver van de bewoonde wereld, op slechts 8 km van L'Ametlla de mar en halverwege de weg naar El Perelló. Kortom, een eigenschap die je moet zien om het te geloven.
Features:
- Terrace
- Swimming Pool Começamos nosso passeio com a casa principal. Do terraço e do solário você pode ver a costa mediterrânea e o Delta do Ebro no horizonte. Há uma elegante e aconchegante sala de estar em plano aberto, uma cozinha que se abre para uma sala de estar espaçosa e iluminada e um terraço envidraçado que convida você a ficar. São dois quartos, um escritório (que poderia facilmente ser convertido num terceiro quarto), uma casa de banho e uma ampla lavandaria com despensa, que tem 120 m2 no total. Uma cozinha de verão totalmente equipada com área de jantar ao ar livre e churrasqueira, que por sua vez leva a um terraço elevado de madeira com a convidativa piscina, foi criada pelos proprietários com muita energia, previsão e timing.
Nas traseiras da casa principal temos outro exemplo de engenho, uma zona de estacionamento coberta de 90m2 com um contentor convertido em telheiro.
Agora, você notará como os diferentes cômodos se misturam graciosamente por meio do paisagismo, mas há um cômodo em particular que é a expressão mais incrível do que realmente significa "equidade do suor". Alguns contêineres foram usados para criar uma bela villa de hóspedes com dois quartos, uma sala de estar, uma cozinha separada e um banheiro com varanda própria e uma área interna sombreada para refeições ao ar livre nas noites quentes de verão. Os quartos de hóspedes estão à distância certa da casa principal, não muito longe, mas também não muito perto. Você tem a sensação de que tudo está conectado, mas também que o espaço está sendo usado de forma sensata. E embora a finca seja muito bem feita, ela não é apenas inspirada na imaginação. Também é alimentado pelo sol. Existem dois sistemas solares separados, um para a casa de hóspedes e outro para a casa principal. Para o alojamento dos hóspedes, existe um sistema modesto, mas adequado, com aquecimento por ventilador.
Para a casa principal, há um poderoso conjunto de painéis solares com um sistema sofisticado que permite que eles girem para seguir o curso do sol e é 40% mais eficiente do que os painéis fixos, uma pequena sala de armazenamento independente com um inversor moderno, baterias e um gerador de backup silencioso que tem sido muito pouco usado na experiência dos proprietários. Há um moderno fogão a pellets e um fogão a lenha por convecção para aquecer a casa principal.
E no que diz respeito à água. Há uma cisterna de 22.000l que coleta a água da chuva.
A fazenda de oliveiras está muito bem conservada, com o tamanho perfeito de apenas 1,7 ha fácil de cultivar com um pouco de trabalho, mas não muito. Outra vantagem desta propriedade é que ela está localizada em um parque natural, portanto, nenhum edifício pode ser erguido e a paisagem não deve ser alterada, o que é uma boa notícia. Porque esta paisagem, que desce até à costa e ao azul do Mar Mediterrâneo, é um poema visual que se repete todos os dias e nunca se torna aborrecido. Isso é algo que você não consegue nem com muito suor. E, finalmente, Finca Punt não está tão longe da civilização, a apenas 8 km de L'Ametlla de mar e a meio caminho de El Perelló. Basicamente, uma propriedade que tem que ser vista para ser acreditada.
Features:
- Terrace
- Swimming Pool Iniziamo il nostro tour con la casa principale. Dalla terrazza e dal solarium si può vedere la costa mediterranea e il Delta dell'Ebro all'orizzonte. C'è un elegante e accogliente soggiorno a pianta aperta, una cucina che si apre su un soggiorno spazioso e luminoso e una terrazza vetrata che invita a soffermarsi. Ci sono due camere da letto, un ufficio (che potrebbe essere facilmente convertito in una terza camera da letto), un bagno e una grande lavanderia con dispensa, che è di 120 m2 in totale. Una cucina estiva completamente attrezzata con zona pranzo all'aperto e barbecue, che a sua volta conduce su una terrazza in legno rialzata con l'invitante piscina, è stata creata dai proprietari con molta energia, lungimiranza e tempismo.
Sul retro della casa principale abbiamo un altro esempio di ingegnosità, un parcheggio coperto di 90 m2 con un container trasformato in posto auto coperto.
Ora, noterai come le diverse stanze si fondono con grazia l'una nell'altra attraverso il paesaggio, ma c'è una stanza in particolare che è l'espressione più incredibile di ciò che significa veramente "equità del sudore". Alcuni container sono stati utilizzati per creare una bellissima villa per gli ospiti con due camere da letto, un soggiorno, una cucina separata e un bagno con la propria veranda e un'area interna ombreggiata per mangiare all'aperto nelle calde serate estive. Le camere degli ospiti sono alla giusta distanza dalla casa principale, non troppo lontane, ma nemmeno troppo vicine. Si ha la sensazione che tutto sia collegato, ma anche che lo spazio venga utilizzato in modo sensato. E sebbene la finca sia molto ben fatta, non è ispirata solo dall'immaginazione. È anche alimentato dal sole. Ci sono due sistemi solari separati, uno per la villa degli ospiti e uno per la casa principale. Per la sistemazione degli ospiti, è previsto un modesto ma adeguato impianto con riscaldamento a ventola.
Per la casa principale, c'è una potente serie di pannelli solari con un sofisticato sistema che permette loro di ruotare per seguire il corso del sole ed è il 40% più efficiente dei pannelli fissi, un piccolo ripostiglio indipendente con un moderno inverter, batterie e un generatore di backup silenzioso come un mouse che è stato utilizzato molto poco nell'esperienza dei proprietari. C'è una moderna stufa a pellet e una stufa a legna a convezione per il riscaldamento della casa principale.
E per quanto riguarda l'acqua. C'è una cisterna da 22.000 l che raccoglie l'acqua piovana.
L'azienda olivicola è molto ben tenuta, con la dimensione perfetta di soli 1,7 ha facile da coltivare con poco lavoro, ma non troppo. Un altro vantaggio di questa proprietà è che si trova in un parco naturale, quindi non si possono erigere edifici e il paesaggio non deve essere alterato, il che è una buona notizia. Perché questo paesaggio, che digrada verso la costa e l'azzurro del Mar Mediterraneo, è una poesia visiva che si ripete ogni giorno e non annoia mai. Questo è qualcosa che non puoi nemmeno ottenere con molto sudore. E infine, Finca Punt non è così lontana dalla civiltà, a soli 8 km da L'Ametlla de mar e a metà strada da El Perelló. Fondamentalmente, una proprietà che deve essere vista per essere creduta.
Features:
- Terrace
- Swimming Pool Започваме обиколката си с основната къща. От терасата и солариума можете да видите средиземноморското крайбрежие и делтата на Ебро на хоризонта. Има елегантна и уютна всекидневна с отворен план, кухня, която се отваря към просторна и светла всекидневна, и остъклена тераса, която ви кани да се задържите. Има две спални, офис (който лесно може да се превърне в трета спалня), баня и голямо перално помещение с килер, което е общо 120 м2. Напълно оборудвана лятна кухня с външна трапезария и барбекю, която от своя страна води на повдигната дървена тераса с приветлив басейн, е създадена от собствениците с много енергия, далновидност и време.
В задната част на основната къща имаме още един пример за изобретателност, покрит паркинг от 90 м2 с контейнер, преустроен в навес за автомобили.
Сега ще забележите как различните стаи грациозно се сливат една с друга чрез озеленяване, но има една конкретна стая, която е най-невероятният израз на това какво всъщност означава "справедливост на потта". Няколко контейнера са използвани за създаването на красива вила за гости с две спални, хол, отделна кухня и баня със собствена веранда и сенчеста закрита зона за хранене на открито в топлите летни вечери. Стаите за гости са на точното разстояние от основната къща, не твърде далеч, но и не твърде близо. Имате чувството, че всичко е свързано, но също така, че пространството се използва разумно. И въпреки че финката е много добре направена, тя не е вдъхновена само от въображението. Захранва се и от слънцето. Има две отделни соларни системи, една за вилата за гости и една за основната къща. За настаняването на гостите има скромна, но адекватна система с вентилаторно отопление.
За основната къща има мощен набор от слънчеви панели със сложна система, която им позволява да се въртят, за да следват хода на слънцето и са с 40% по-ефективни от фиксираните панели, малко независимо складово помещение с модерен инвертор, батерии и тих като мишка резервен генератор, който е използван много малко в опита на собствениците. Има модерна пелетна камина и конвекционна печка на дърва за отопление на основната къща.
И що се отнася до водата. Има 22 000-литрова казанче, което събира дъждовната вода.
Фермата за маслини е много добре поддържана, с перфектния размер от само 1,7 хектара, лесен за отглеждане с малко труд, но не твърде много. Друго предимство на този имот е, че се намира в природен парк, така че не могат да се издигат сгради и пейзажът не трябва да се променя, което е добра новина. Защото този пейзаж, който се спуска към брега и синьото Средиземно море, е визуална поема, която се повтаря всеки ден и никога не става скучна. Това е нещо, което дори не можете да постигнете с много пот. И накрая, Finca Punt не е толкова далеч от цивилизацията, само на 8 км от L'Ametlla de mar и на половината път до El Perelló. По принцип свойство, което трябва да се види, за да се повярва.
Features:
- Terrace
- Swimming Pool Naši prohlídku začneme hlavní budovou. Z terasy a solária je vidět pobřeží Středozemního moře a delta řeky Ebro na obzoru. K dispozici je elegantní a útulný otevřený obývací pokoj, kuchyň, která se otevírá do prostorného a světlého obývacího pokoje, a prosklená terasa, která vás zve k posezení. Jsou zde dvě ložnice, kancelář (která by se dala snadno přeměnit na třetí ložnici), koupelna a velká prádelna se spíží, která má celkem 120 m2. Plně vybavenou letní kuchyni s venkovním jídelním koutem a grilem, která zase vede na vyvýšenou dřevěnou terasu s příjemným bazénem, vytvořili majitelé s velkou energií, předvídavostí a načasováním.
V zadní části hlavního domu máme další příklad vynalézavosti, kryté parkoviště o rozloze 90 m2 s kontejnerem přeměněným na přístřešek pro auto.
Nyní si všimnete, jak se různé místnosti elegantně prolínají prostřednictvím terénních úprav, ale je tu jedna konkrétní místnost, která je nejneuvěřitelnějším vyjádřením toho, co "rovnost potu" skutečně znamená. Z několika kontejnerů vznikla krásná vila pro hosty se dvěma ložnicemi, obývacím pokojem, samostatnou kuchyní a koupelnou s vlastní verandou a stinným vnitřním prostorem pro venkovní stolování za teplých letních večerů. Pokoje pro hosty jsou tak akorát daleko od hlavní budovy, ne příliš daleko, ale ani příliš blízko. Máte pocit, že je vše propojené, ale také že je prostor smysluplně využíván. A přestože je finka velmi dobře zpracovaná, není inspirována pouze fantazií. Je také napájen sluncem. K dispozici jsou dva samostatné solární systémy, jeden pro vilu pro hosty a jeden pro hlavní dům. Pro ubytování hostů je k dispozici skromný, ale adekvátní systém s vytápěním ventilátorem.
Pro hlavní dům je k dispozici výkonná řada solárních panelů se sofistikovaným systémem, který jim umožňuje otáčet se podle směru slunce a je o 40 % účinnější než pevné panely, malá nezávislá skladovací místnost s moderním střídačem, bateriemi a tichým záložním generátorem myši, který byl podle zkušeností majitelů použit jen velmi málo. K dispozici jsou moderní peletová kamna a konvekční kamna na dřevo pro vytápění hlavní budovy.
A co se týče vody. K dispozici je cisterna o objemu 22 000 l, která shromažďuje dešťovou vodu.
Olivová farma je velmi dobře udržovaná, s ideální rozlohou pouhých 1,7 ha, snadno se obdělává s trochou práce, ale ne příliš mnoho. Další výhodou této nemovitosti je, že se nachází v přírodním parku, takže zde nelze stavět žádné budovy a nesmí se měnit krajina, což je dobrá zpráva. Protože tato krajina, která se svažuje k pobřeží a modrému Středozemnímu moři, je vizuální básní, která se opakuje každý den a nikdy se nenudí. To je něco, čeho nemůžete dosáhnout ani s velkým množstvím potu. A konečně, Finca Punt není tak daleko od civilizace, pouhých 8 km od L'Ametlla de mar a na půli cesty do El Perelló. V podstatě vlastnost, kterou je třeba vidět, abyste uvěřili.
Features:
- Terrace
- Swimming Pool