4 bd
4 bd
4 bd
5 bd
5 bd
4 bd
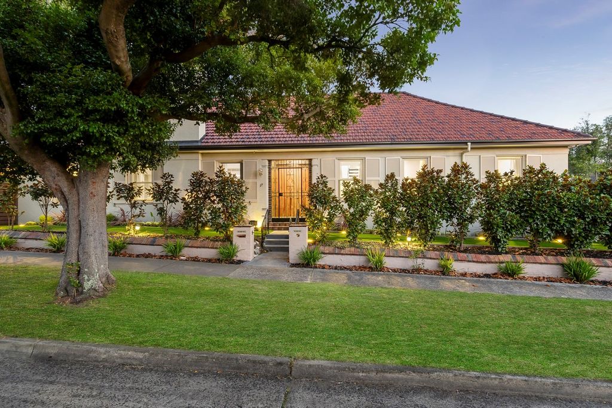
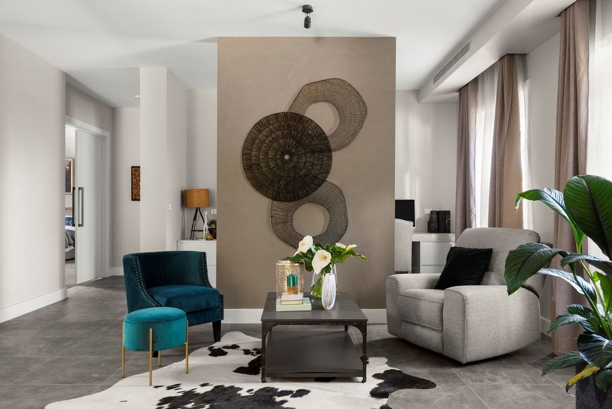
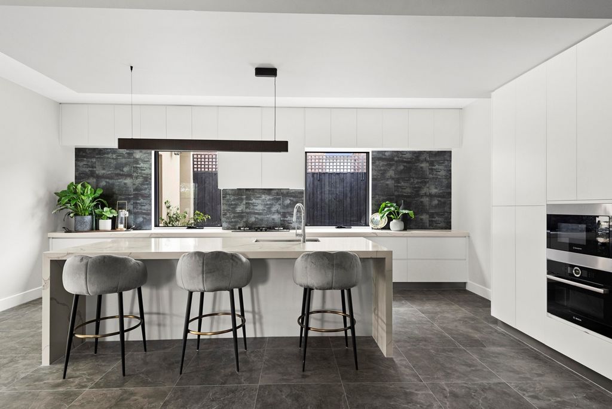
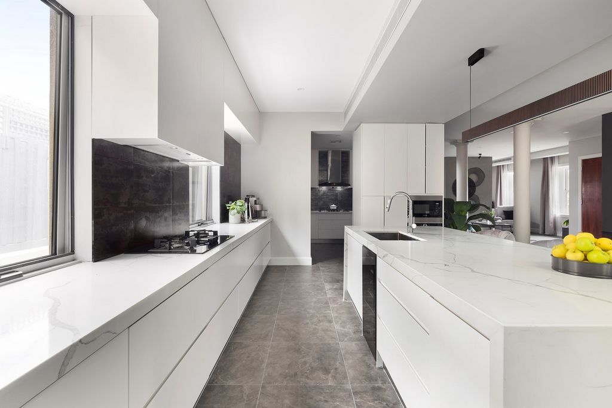
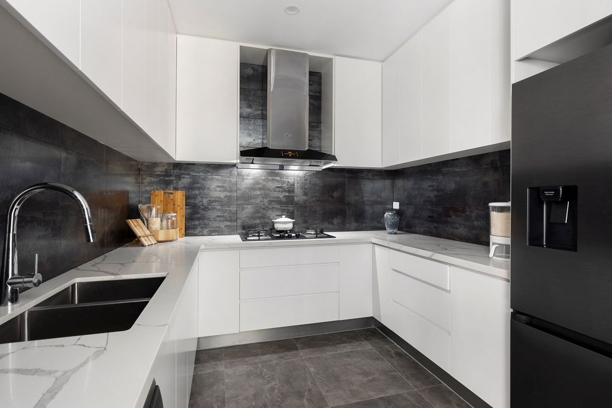
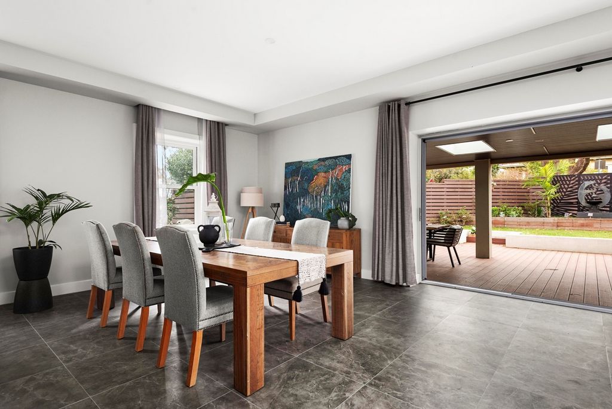
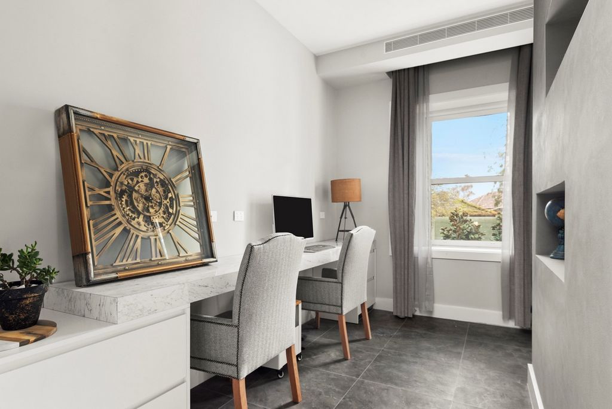

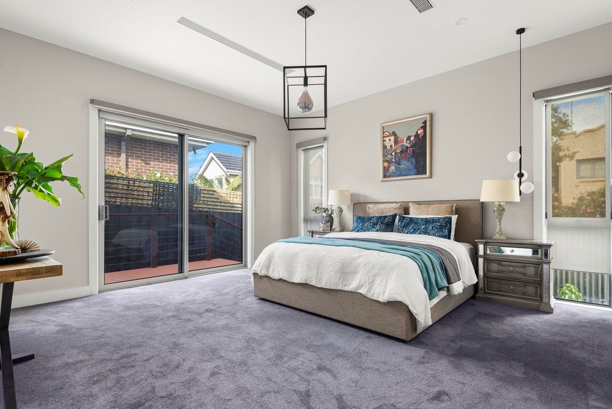
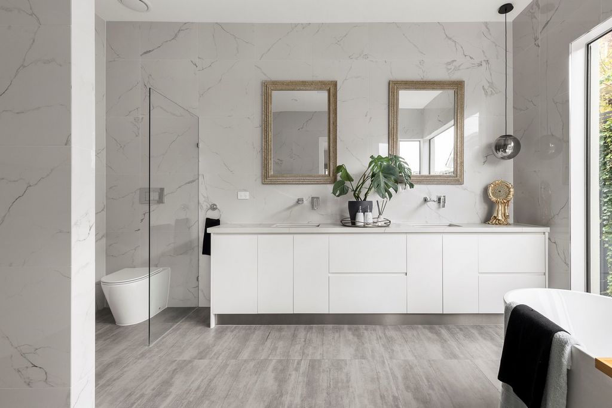
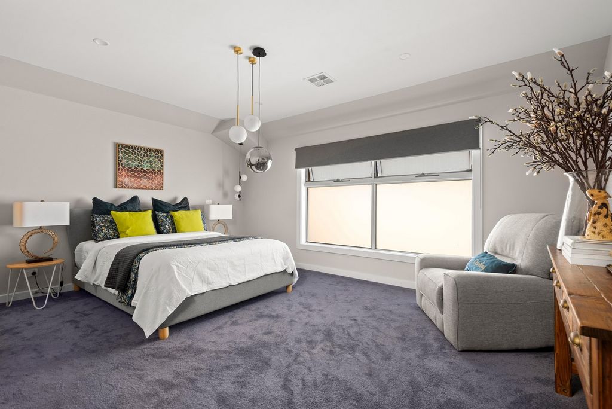
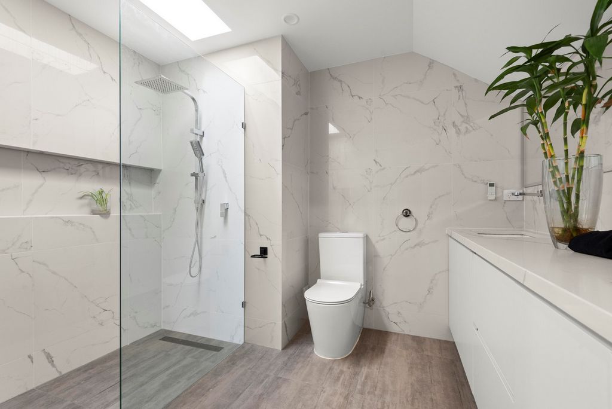

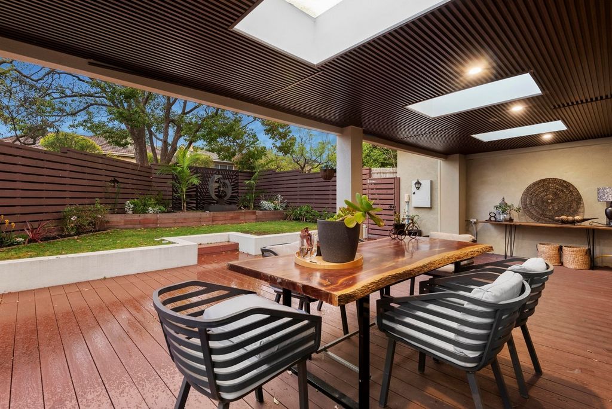
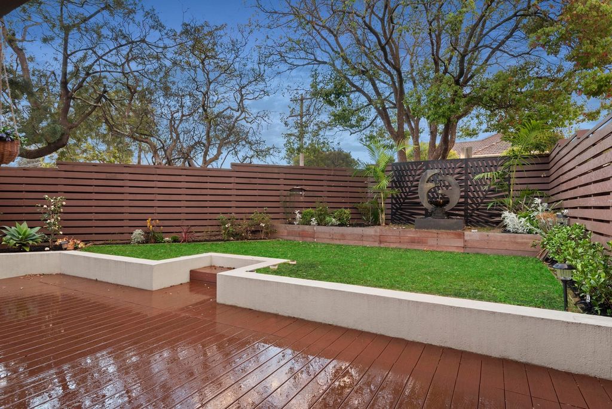
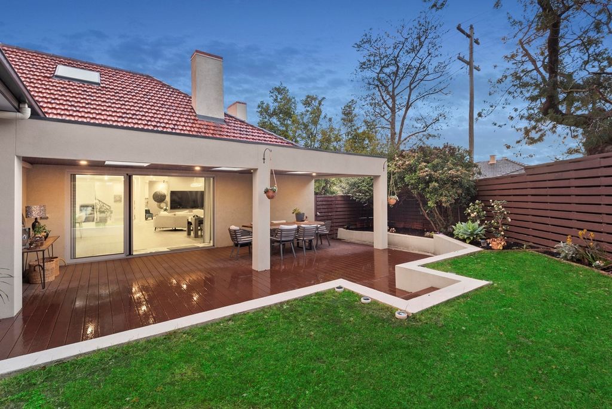
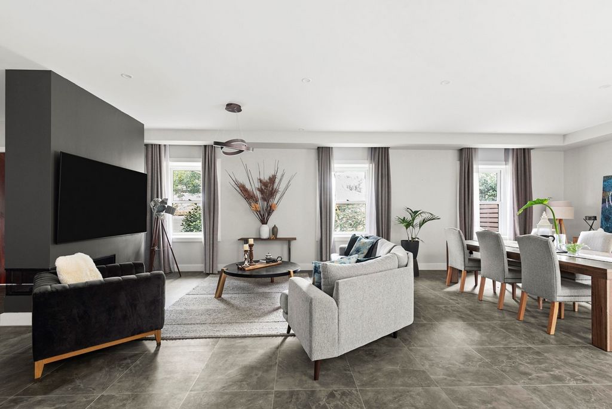
A perfect family jewel in the blue-ribbon Hassett Estate, soaring 3.3 metre ceilings, Velux skylights, double glazing and a cantilevered staircase with cutting-edge designer lighting establish a sophisticated tone.
Every generation will have their own space for relaxation with 4 living zones. Enjoy quiet conversation in the luxe sitting room or the sunroom with doors out to a private side courtyard. Teens will adore the upstairs retreat, fitted with a convenient wet bar, while below, the vast open-plan dining/family room is the centrepiece for spectacular entertaining. With a crackling gas log fireplace at one end and a broad tri-slide door out to a north-facing under-cover alfresco and an artisan water feature at the other end, there’s a state-of-the-art kitchen in the middle. Boasting a massive stone island and Bosch appliances, there’s also a second kitchen that is equipped with a Fotile commercial quality rangehood and gas cooktop.
Appreciate the comfort of a ground floor double bedroom as well as a master bedroom leading to the side garden, walk-in robe and a floor-to-ceiling tiled dual-vanity ensuite with a free-standing tub. Upstairs, there is another bedroom with a dressing room and ensuite for family flexibility.
With two powder rooms, multi-zone central heating/air-conditioning, 3-camera CCTV, security alarm and internal access to the auto garage, your every desire has been met.
Walking distance to locally zoned Canterbury Primary School and Camberwell High, stroll to Strathcona, Siena College, Middle Camberwell Village, the tram to Camberwell Junction and the train into the city. View more View less Luxurious 5-bedroom, 3-bathroom residence which has been architecturally designed and transformed unlike any other.
A perfect family jewel in the blue-ribbon Hassett Estate, soaring 3.3 metre ceilings, Velux skylights, double glazing and a cantilevered staircase with cutting-edge designer lighting establish a sophisticated tone.
Every generation will have their own space for relaxation with 4 living zones. Enjoy quiet conversation in the luxe sitting room or the sunroom with doors out to a private side courtyard. Teens will adore the upstairs retreat, fitted with a convenient wet bar, while below, the vast open-plan dining/family room is the centrepiece for spectacular entertaining. With a crackling gas log fireplace at one end and a broad tri-slide door out to a north-facing under-cover alfresco and an artisan water feature at the other end, there’s a state-of-the-art kitchen in the middle. Boasting a massive stone island and Bosch appliances, there’s also a second kitchen that is equipped with a Fotile commercial quality rangehood and gas cooktop.
Appreciate the comfort of a ground floor double bedroom as well as a master bedroom leading to the side garden, walk-in robe and a floor-to-ceiling tiled dual-vanity ensuite with a free-standing tub. Upstairs, there is another bedroom with a dressing room and ensuite for family flexibility.
With two powder rooms, multi-zone central heating/air-conditioning, 3-camera CCTV, security alarm and internal access to the auto garage, your every desire has been met.
Walking distance to locally zoned Canterbury Primary School and Camberwell High, stroll to Strathcona, Siena College, Middle Camberwell Village, the tram to Camberwell Junction and the train into the city. Luxueuse résidence de 5 chambres et 3 salles de bains qui a été conçue et transformée comme aucune autre.
Un bijou de famille parfait dans le domaine de Hassett, des plafonds de 3,3 mètres, des lucarnes Velux, du double vitrage et un escalier en porte-à-faux avec un éclairage design de pointe établissent un ton sophistiqué.
Chaque génération aura son propre espace de détente avec 4 zones de vie. Profitez d’une conversation tranquille dans le salon de luxe ou la véranda avec des portes donnant sur une cour latérale privée. Les adolescents adoreront la retraite à l’étage, équipée d’un bar pratique, tandis qu’en dessous, la vaste salle à manger / salle familiale décloisonnée est la pièce maîtresse pour des divertissements spectaculaires. Avec une cheminée à bois à gaz crépitante à une extrémité et une large porte coulissante donnant sur un extérieur couvert orienté au nord et un jeu d’eau artisanal à l’autre extrémité, il y a une cuisine ultramoderne au milieu. Bénéficiant d’un îlot en pierre massif et d’appareils Bosch, il y a aussi une deuxième cuisine équipée d’une hotte de cuisine de qualité commerciale Fotile et d’une plaque de cuisson au gaz.
Appréciez le confort d’une chambre double au rez-de-chaussée ainsi que d’une chambre principale menant au jardin latéral, d’un dressing et d’une double vasque carrelée du sol au plafond avec une baignoire îlot. A l’étage, il y a une autre chambre avec un dressing et une salle de bains pour une flexibilité familiale.
Avec deux salles d’eau, un système de chauffage/climatisation central multizone, un système de vidéosurveillance à 3 caméras, une alarme de sécurité et un accès interne au garage automobile, tous vos désirs ont été satisfaits.
À distance de marche de l’école primaire de Canterbury et du lycée de Camberwell, à pied de Strathcona, du collège Siena, du village de Middle Camberwell, du tramway jusqu’à Camberwell Junction et du train vers la ville. Luxuosa residência de 5 quartos e 3 banheiros que foi projetada e transformada em arquitetura diferente de qualquer outra.
Uma joia de família perfeita no Hassett Estate, tetos altos de 3,3 metros, claraboias Velux, vidros duplos e uma escada em balanço com iluminação de design de ponta estabelecem um tom sofisticado.
Cada geração terá seu próprio espaço para relaxar com 4 zonas de convivência. Desfrute de uma conversa tranquila na luxuosa sala de estar ou na marquise com portas para um pátio lateral privado. Os adolescentes vão adorar o retiro no andar de cima, equipado com um conveniente bar molhado, enquanto abaixo, a vasta sala de jantar / família em plano aberto é a peça central para um entretenimento espetacular. Com uma lareira a gás crepitante em uma extremidade e uma ampla porta de três slides para um espaço ao ar livre coberto voltado para o norte e uma fonte de água artesanal na outra extremidade, há uma cozinha de última geração no meio. Com uma enorme ilha de pedra e eletrodomésticos Bosch, há também uma segunda cozinha equipada com um exaustor de qualidade comercial Fotile e fogão a gás.
Aprecie o conforto de um quarto duplo no térreo, bem como um quarto principal que leva ao jardim lateral, roupão e uma suíte dupla com azulejos do chão ao teto e banheira independente. No andar de cima, há outro quarto com closet e banheiro privativo para flexibilidade familiar.
Com dois lavabos, aquecimento central / ar condicionado multi-zona, CFTV de 3 câmeras, alarme de segurança e acesso interno à garagem de automóveis, todos os seus desejos foram atendidos.
A uma curta distância da Canterbury Primary School e Camberwell High, caminhe até Strathcona, Siena College, Middle Camberwell Village, o bonde para Camberwell Junction e o trem para a cidade.