3 bd
3 bd
6 bd
4 bd
2 bd
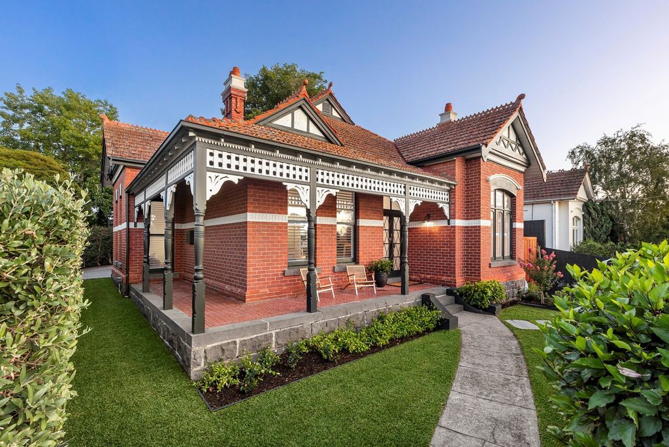
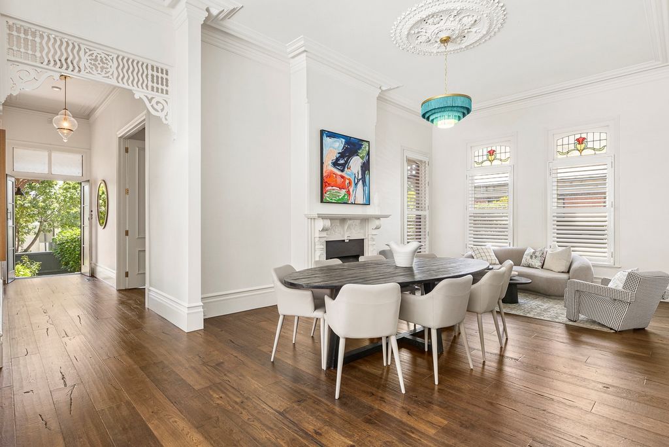


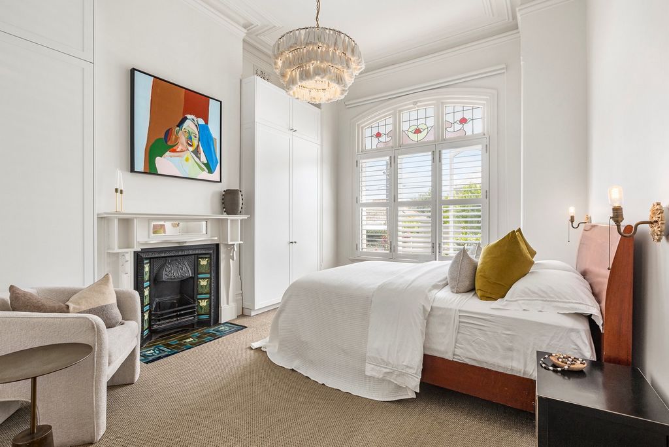
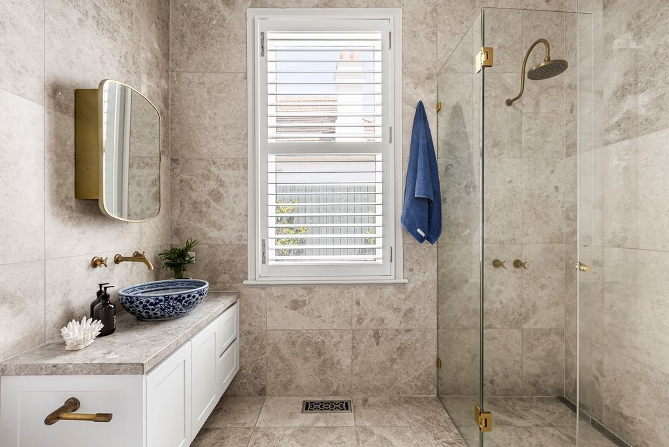
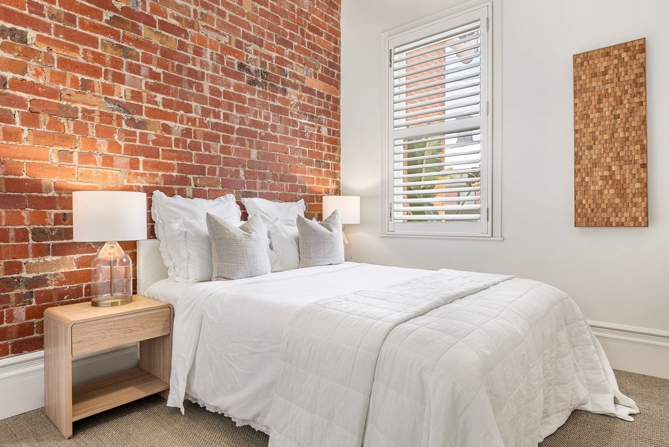
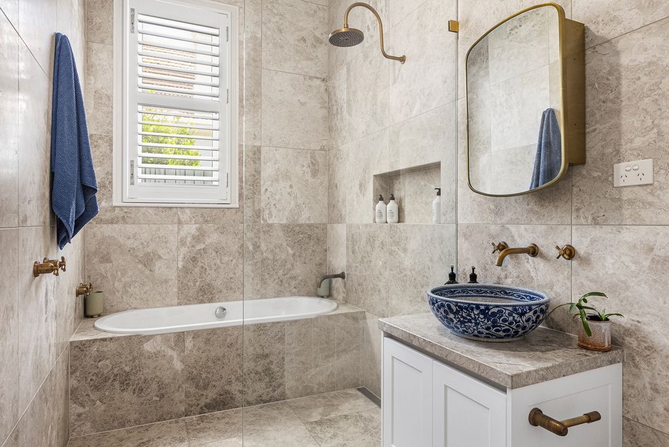

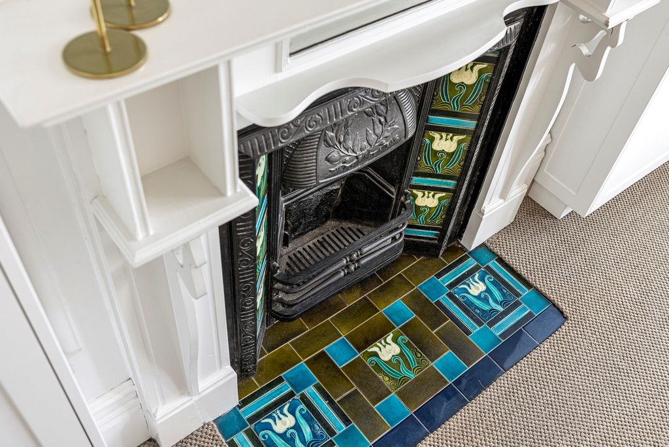
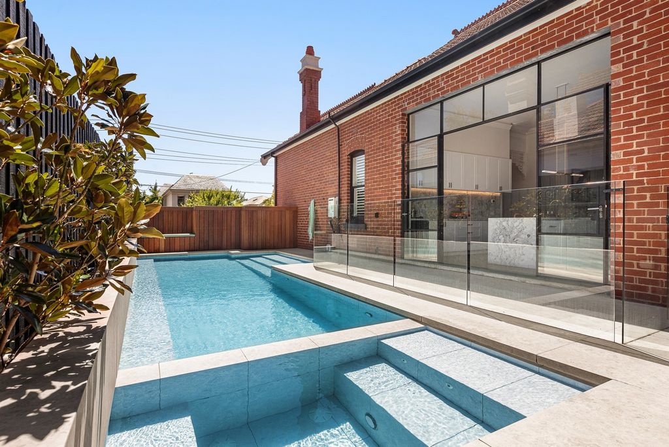
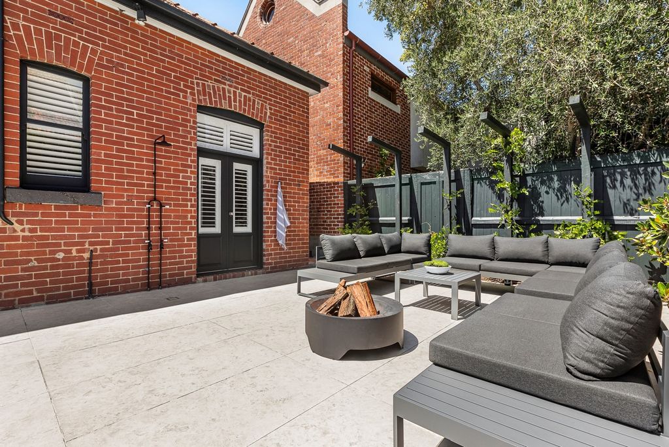
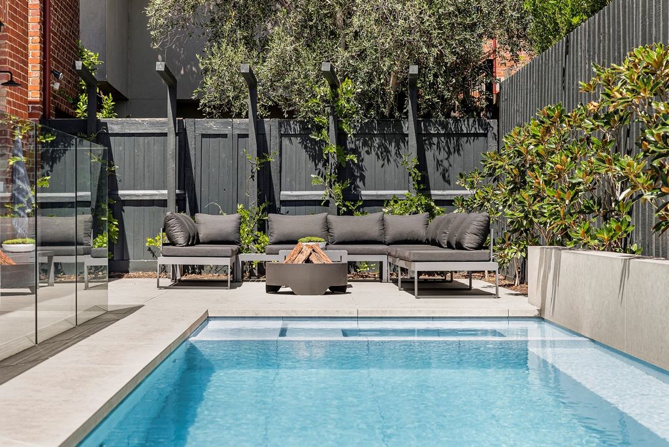
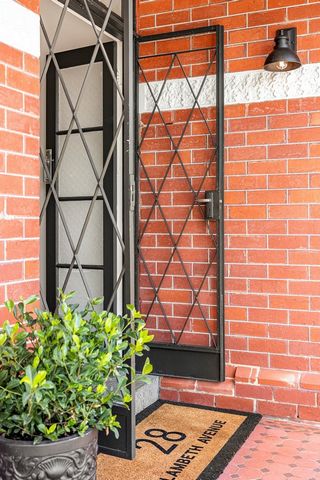
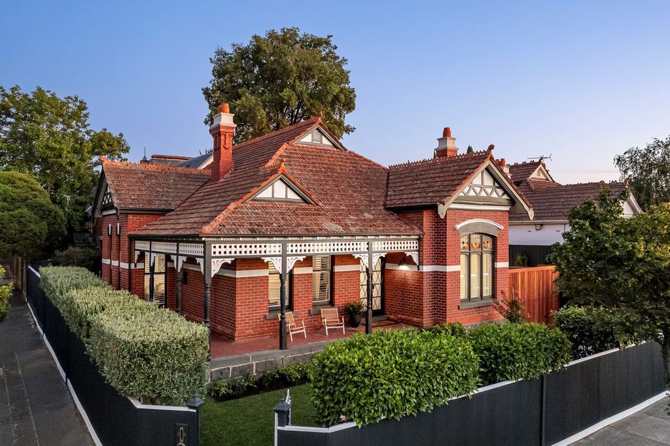
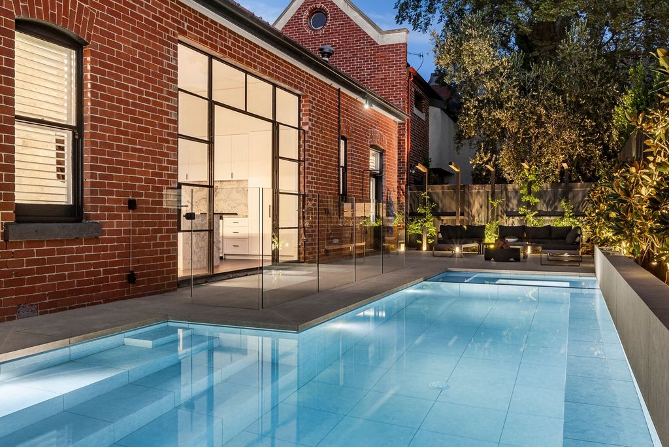
A welcoming return verandah introduces the imposing central hall and a gracious sitting room featuring an open fire, soaring ceilings and rich dark oak floors. Northern light streams through the generous living and dining room with a fireplace and the deluxe entertainer’s kitchen appointed with honed marble benches, a 90cm AGA oven and Vintec wine fridge. Black steel framed doors open out to a private outdoor area, perfect for relaxed outdoor living and entertaining while overlooking the picturesque, heated pool and spa. The beautiful main bedroom with fireplace, walk in robe and designer en suite featuring Tundra limestone is serenely set apart from a children’s zone comprising three additional robed bedrooms and a lavish bathroom.
In a coveted location just steps to the High St and Glenferrie Rd retail and restaurant hubs, Armadale station, trams, elite schools and Union Park, it includes ducted heating, RC/air-conditioning, outdoor shower, European laundry, generous attic space, two off street car spaces and auto gates. Land size: 510 sqm Approx. View more View less Commanding an elevated corner position within stunning garden and pool surrounds, this magnificent solid brick Federation residence’s original elegance and grandeur has been masterfully blended with the latest contemporary design and luxury.
A welcoming return verandah introduces the imposing central hall and a gracious sitting room featuring an open fire, soaring ceilings and rich dark oak floors. Northern light streams through the generous living and dining room with a fireplace and the deluxe entertainer’s kitchen appointed with honed marble benches, a 90cm AGA oven and Vintec wine fridge. Black steel framed doors open out to a private outdoor area, perfect for relaxed outdoor living and entertaining while overlooking the picturesque, heated pool and spa. The beautiful main bedroom with fireplace, walk in robe and designer en suite featuring Tundra limestone is serenely set apart from a children’s zone comprising three additional robed bedrooms and a lavish bathroom.
In a coveted location just steps to the High St and Glenferrie Rd retail and restaurant hubs, Armadale station, trams, elite schools and Union Park, it includes ducted heating, RC/air-conditioning, outdoor shower, European laundry, generous attic space, two off street car spaces and auto gates. Land size: 510 sqm Approx. Bénéficiant d’une position d’angle surélevée dans un magnifique jardin et une piscine, l’élégance et la grandeur originales de cette magnifique résidence en briques solides de la Fédération ont été magistralement mélangées avec le dernier design contemporain et le luxe.
Une véranda de retour accueillante introduit l’imposant hall central et un salon gracieux doté d’une cheminée à foyer ouvert, de hauts plafonds et de riches planchers en chêne sombre. La lumière du Nord traverse le généreux salon et la salle à manger avec une cheminée et la cuisine de luxe aménagée avec des bancs en marbre poli, un four AGA de 90 cm et un réfrigérateur à vin Vintec. Les portes à cadre en acier noir s’ouvrent sur un espace extérieur privé, parfait pour une vie détendue en plein air et des divertissements tout en surplombant la piscine chauffée et le spa pittoresques. La belle chambre principale avec cheminée, dressing et salle de bains design en pierre calcaire de la toundra est sereinement séparée d’une zone pour enfants comprenant trois chambres supplémentaires avec peignoir et une somptueuse salle de bains.
Dans un emplacement convoité à quelques pas des centres commerciaux et de restauration de High St et Glenferrie Rd, de la station Armadale, des tramways, des écoles d’élite et d’Union Park, il comprend le chauffage par conduits, la climatisation / RC, la douche extérieure, la blanchisserie européenne, un grenier généreux, deux places de voiture hors rue et des portails automatiques. Superficie du terrain : 510 m² Environ In erhöhter Ecklage inmitten eines atemberaubenden Gartens und Pools wurde diese prächtige Federation Residence aus massivem Backstein meisterhaft mit dem neuesten zeitgenössischen Design und Luxus kombiniert.
Eine einladende Veranda führt in die imposante zentrale Halle und ein anmutiges Wohnzimmer mit offenem Kamin, hohen Decken und edlen dunklen Eichenböden. Nordisches Licht strömt durch das großzügige Wohn- und Esszimmer mit Kamin und die luxuriöse Entertainerküche, die mit geschliffenen Marmorbänken, einem 90 cm großen AGA-Ofen und einem Vintec-Weinkühlschrank ausgestattet ist. Schwarze Stahlrahmentüren öffnen sich zu einem privaten Außenbereich, der sich perfekt für entspanntes Leben im Freien und Unterhaltung mit Blick auf den malerischen, beheizten Pool und das Spa eignet. Das schöne Hauptschlafzimmer mit Kamin, begehbarem Bademantel und Designer-Bad mit Tundra-Kalkstein ist ruhig von einem Kinderbereich mit drei weiteren Schlafzimmern und einem großzügigen Badezimmer getrennt.
In begehrter Lage, nur wenige Schritte von den Einzelhandels- und Restaurantzentren High St und Glenferrie Rd, dem Bahnhof Armadale, Straßenbahnen, Eliteschulen und dem Union Park entfernt, verfügt es über Kanalheizung, RC/Klimaanlage, Außendusche, europäische Wäscherei, großzügigen Dachboden, zwei Parkplätze abseits der Straße und automatische Tore. Grundstücksgröße: ca. 510 m²