USD 719,700
4 bd
USD 741,415
4 bd
3 r
3 bd
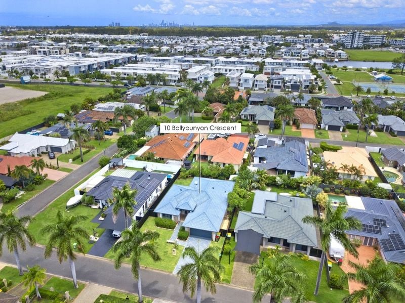
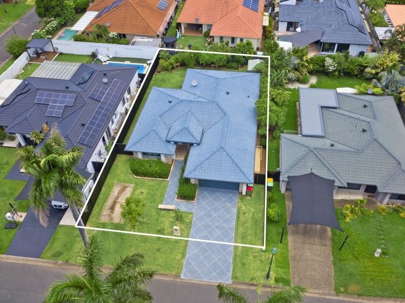
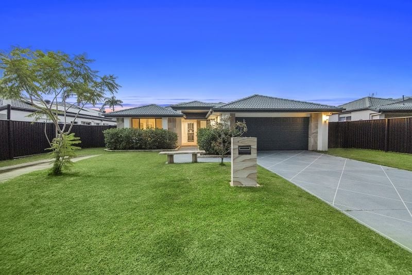
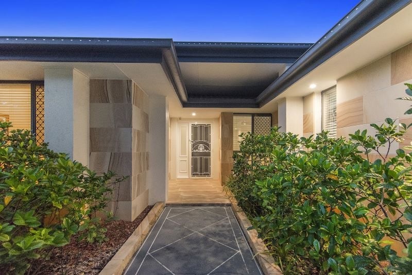
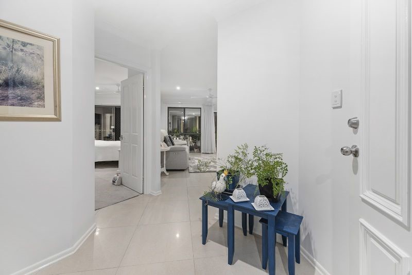
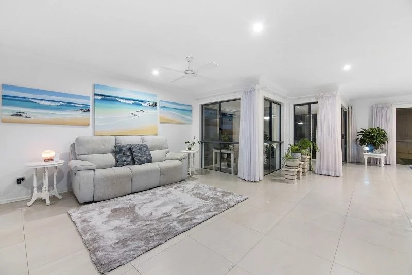
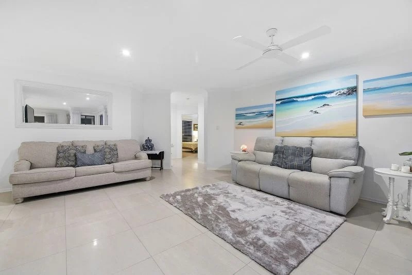

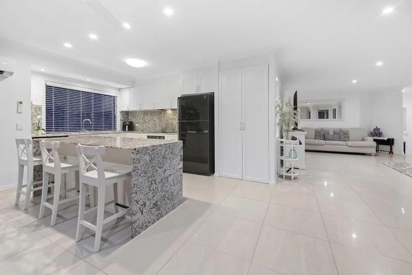
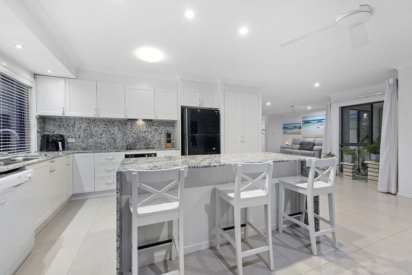
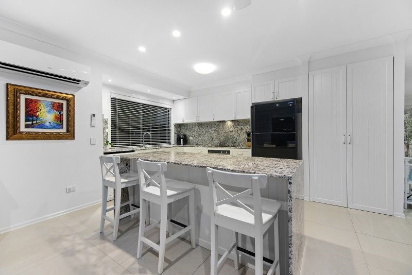
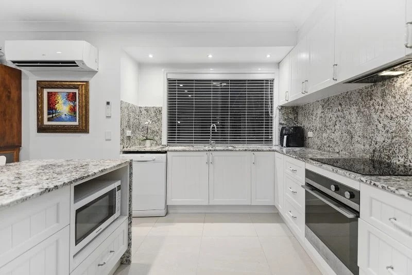
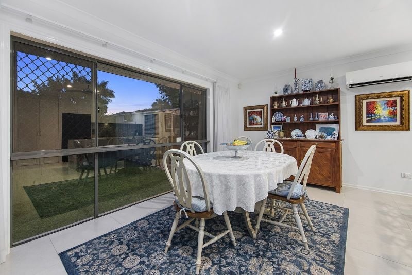
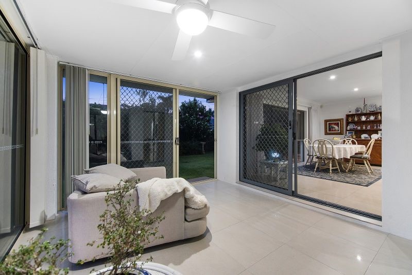
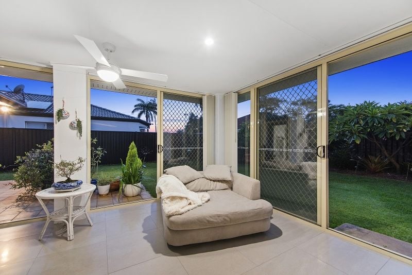

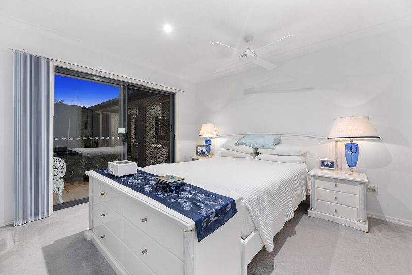
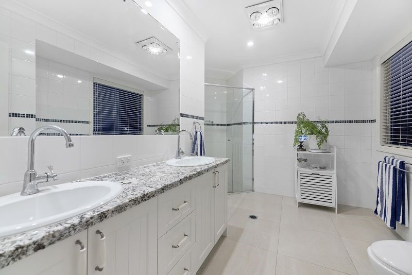
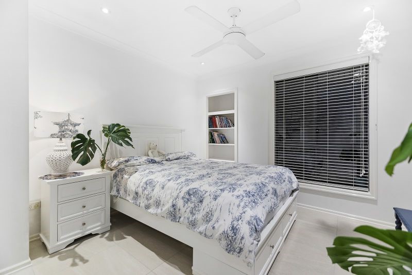
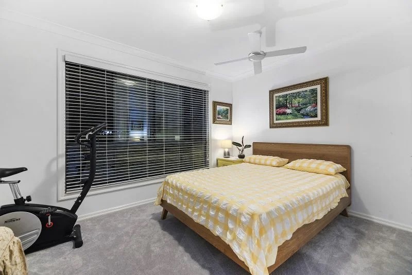
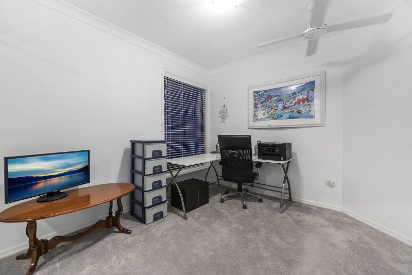
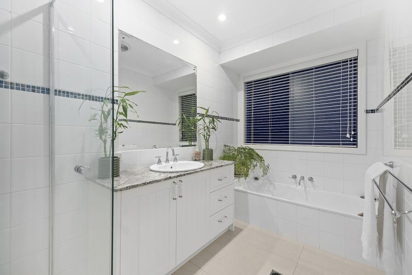
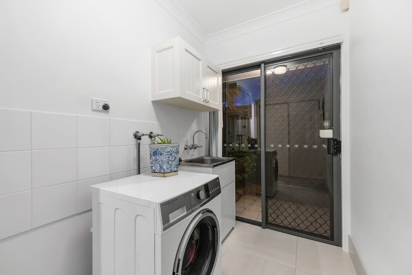
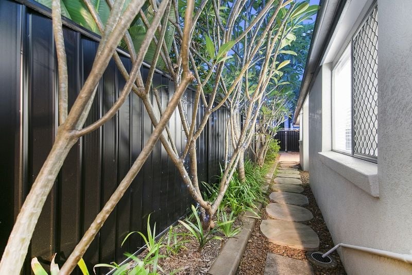
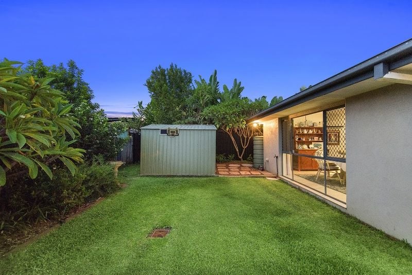
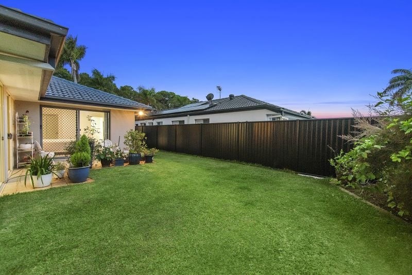
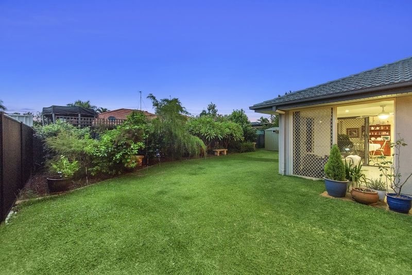
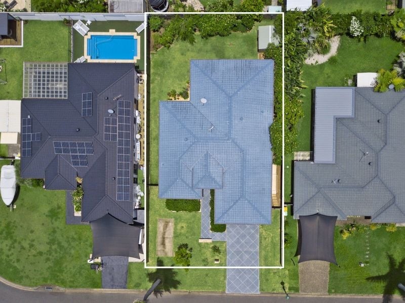

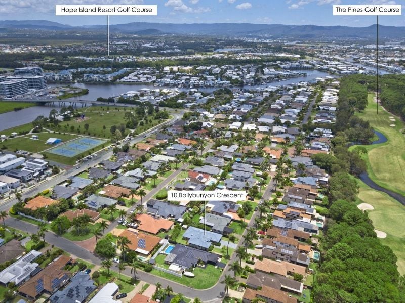
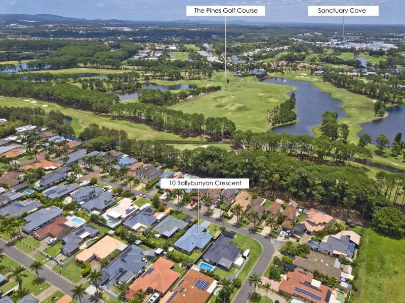
Features:
- Parking
- Alarm
- Dishwasher View more View less Blink -and it will be SOLD…. Your own research will reveal that homes offered for sale in this unique enclave of Hope Island do not remain on the market for very long because very few properties become available in this tightly held area. Conveniently located, it’s quietly tucked away in its “own “community” amongst long-term residents where Neighbours really do know & support each other. With many essential services & facilities close by including recreational pursuits as well as diverse dining & shopping options, this is a home that offers a unique lifestyle without compromise. This well presented & lovingly maintained single level residence is move in ready, nothing to do…but at the same time, because of its neutral aesthetics - invites you to bring your own personality & décor to make it your own. High-quality sandstone features on the walls & pathways welcome you to its entrance, as do the stunning sandstone garden benches on the front lawn & rear lawns adding to the charm of this family residence. The free-flowing internal open floorplan in the heart of the home has beautiful porcelain laid floors that flow seamlessly from the front entrance throughout the living & dining area enhancing the spaciousness of the home. A thoughtfully designed kitchen features real Granite benchtops & Splashback complimented by quality appliances and a large Pantry that will have even the fussiest of chef’s keen to showcase their culinary skills. The central Breakfast Bar with its waterfall sides is a showcase feature on its own. The addition of a fully enclosed Sunroom provides a tranquil area of respite in which to relax and enjoy the serenity & privacy of the gardens. The Master Suite has a luxuriously appointed Ensuite and a Walk in Robe as well as direct access to the Outdoor Patio & Gardens. the other 3 bedrooms have lovely garden outlooks and boast Built in Robes & Ceiling Fans. A generous sized Family Bathroom features Floor to Ceiling Tiles & a separate Bath & Shower. The efficiently designed Laundry completes the internal floor plan. The 3 x 3 Colourbond Shed takes care of all your gardening & outdoor storage needs and 1000 litre capacity Water Tank has been installed in the rear garden. The Double Lock-up Remote-control Garage has ample room to install shelving styled storage. Summary of the Property’s Features Include: - Single Level 4 Bedroom, 2 Bathroom Residence on 637 m2 in Quiet Cul de Sac - Light Infused Tiled Open-plan Living & Dining Area - Large Chef Styled Kitchen with Granite Features, Copious Cupboards & Pantry - Fully Enclosed Sunroom overlooking the Gardens - Master Suite boasts WIR & Luxury Ensuite plus direct access to Outdoor Patio - Generous Bedrooms with Built In Robes & Ceiling Fans - Family Bathroom has Floor to Ceiling Tiles plus Bath & Separate Shower - Separate Toilet & Internal Laundry with overhead Cupboards - Ceiling Fans & LED Downlights Throughout - Quality Window Finishes including Floor to Ceiling Curtains in the Living Room - Security Screens on All Doors & Windows - Garden Shed & Water Tank – plus Spear Pump - Mature, low-maintenance Gardens & Lawns Showcasing Various Sandstone Features - Double Garage with Storage Shelving & Internal Access - Additional Concrete Pad for Off Street Parking for a Car, Boat or Caravan. If you are in the market for a quality home, then you must add this to your viewing list; requests for private inspections are welcomed.
Features:
- Parking
- Alarm
- Dishwasher Моргните -и это будет ПРОДАНО.... Ваше собственное исследование покажет, что дома, выставленные на продажу в этом уникальном анклаве острова Надежды, не остаются на рынке очень долго, потому что очень мало объектов недвижимости становится доступным в этом жестко охраняемом районе. Удобно расположенный, он тихо спрятан в своем «собственном сообществе» среди давних жителей, где соседи действительно знают и поддерживают друг друга. Со многими основными услугами и удобствами поблизости, включая развлечения, а также разнообразные рестораны и магазины, это дом, который предлагает уникальный образ жизни без компромиссов. Эта хорошо представленная и с любовью ухоженная одноуровневая резиденция готова к заселению, ничего не нужно делать ... Но в то же время, из-за своей нейтральной эстетики - приглашает вас привнести свою индивидуальность и декор, чтобы сделать его своим. Высококачественные элементы из песчаника на стенах и дорожках приветствуют вас у входа, как и потрясающие садовые скамейки из песчаника на лужайке перед и на задних лужайках, добавляющие очарования этой семейной резиденции. Свободная внутренняя открытая планировка в центре дома имеет красивые полы, выложенные фарфором, которые плавно перетекают от главного входа через гостиную и столовую, увеличивая простор дома. Тщательно продуманная кухня с настоящими гранитными столешницами и фартуком, дополненная качественной техникой и большой кладовой, которая заставит даже самых привередливых шеф-поваров продемонстрировать свои кулинарные навыки. Центральный бар для завтрака с видом на водопад сам по себе является витриной. Добавление полностью закрытого солярия обеспечивает спокойную зону отдыха, в которой можно расслабиться и насладиться спокойствием и уединением сада. Главная спальня имеет роскошно обставленную ванную комнату и гардеробную, а также прямой выход в открытый внутренний дворик и сады. другие 3 спальни имеют прекрасный вид на сад и могут похвастаться встроенными халатами и потолочными вентиляторами. Просторная семейная ванная комната с плиткой от пола до потолка и отдельной ванной и душем. Эффективно спроектированная прачечная завершает внутреннюю планировку. Сарай 3 x 3 Colourbond позаботится обо всех ваших потребностях в садоводстве и хранении на открытом воздухе, а в заднем саду установлен резервуар для воды емкостью 1000 литров. Гараж с дистанционным управлением Double Lock-up имеет достаточно места для установки стеллажного хранения. Краткое описание характеристик объекта включает в себя: - Одноуровневая резиденция с 4 спальнями, 2 ванными комнатами на 637 м2 в тихом тупике - Светлая кафельная плитка открытой планировки с гостиной и столовой - Большая кухня в стиле шеф-повара с гранитными элементами, вместительными шкафами и кладовой - Полностью закрытая солнечная комната с видом на сады - Главная спальня может похвастаться WIR и роскошной ванной комнатой, а также прямым выходом в открытый внутренний дворик - Просторные спальни со встроенными халатами и потолочными вентиляторами - Семейная ванная комната с плиткой от пола до потолка, а также ванна и отдельный душ - Отдельный туалет и внутренняя прачечная с верхними шкафами - Потолочные вентиляторы и светодиодные потолочные светильники по всему телу - Качественная отделка окон, включая шторы от пола до потолка в гостиной - Защитные экраны на всех дверях и окнах - Садовый сарай и резервуар для воды, а также копейный насос - Зрелые, неприхотливые в уходе сады и лужайки с различными особенностями песчаника - Гараж на две машины со стеллажами для хранения и внутренним доступом - Дополнительная бетонная площадка для парковки во дворе для автомобиля, лодки или каравана. Если вы ищете качественный дом, то вы должны добавить его в свой список просмотра; Запросы на проведение частных инспекций приветствуются.
Features:
- Parking
- Alarm
- Dishwasher