USD 1,044,691
4,058 sqft
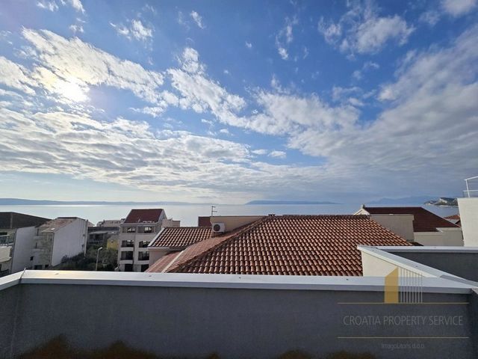
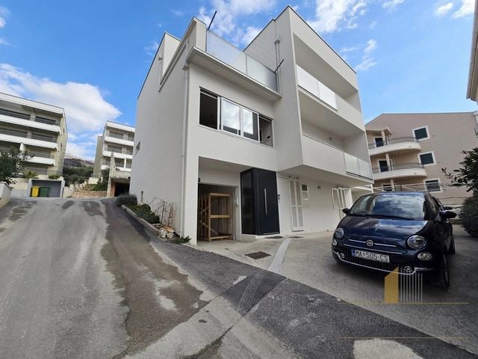
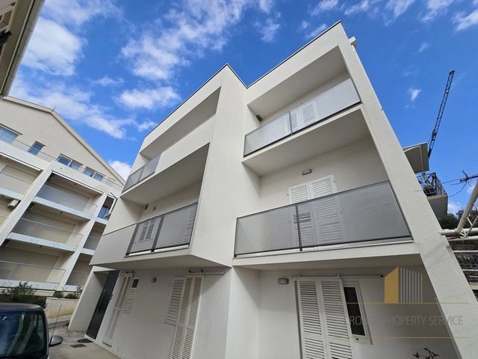
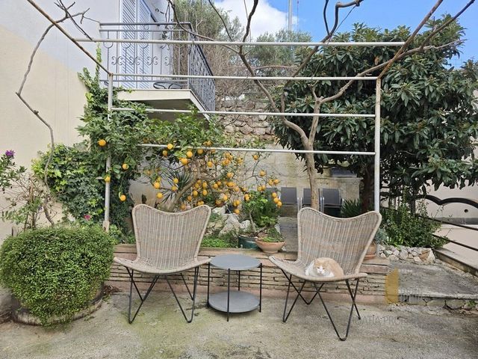
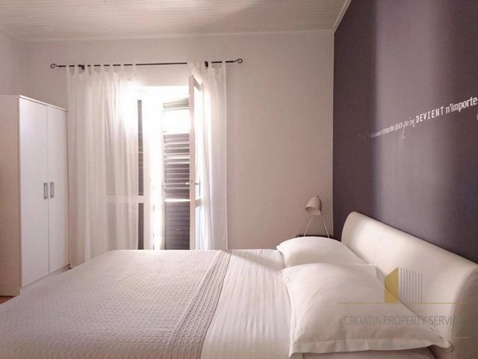
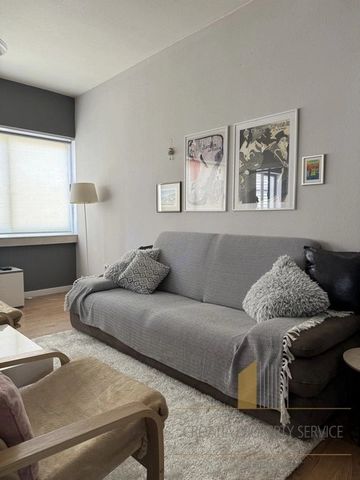
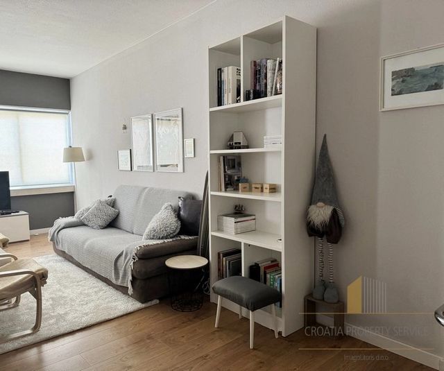
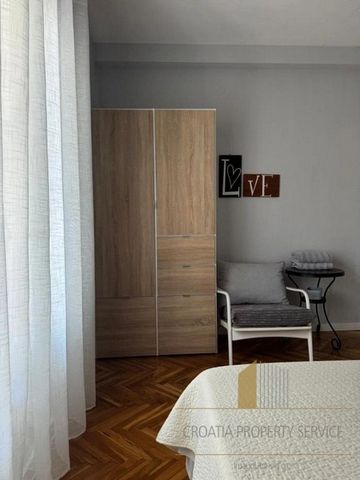
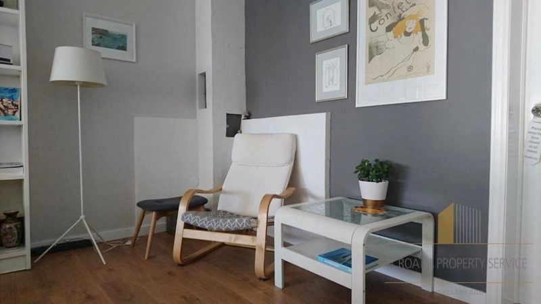
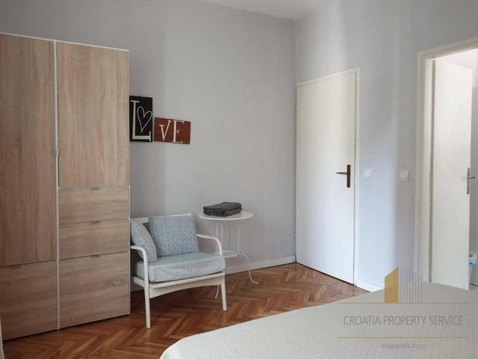
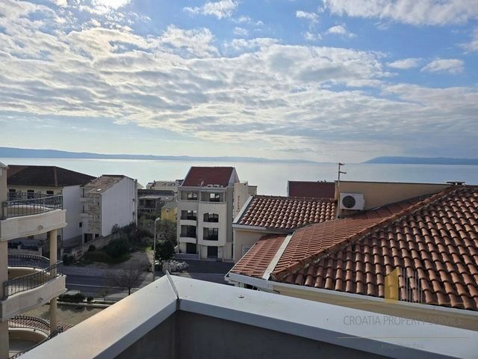
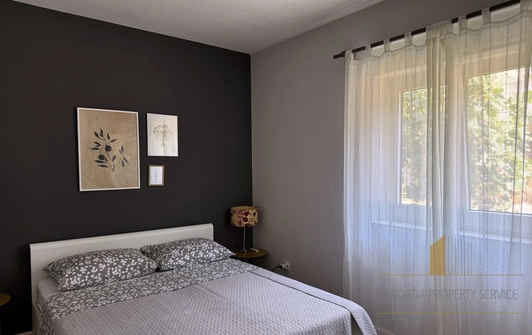
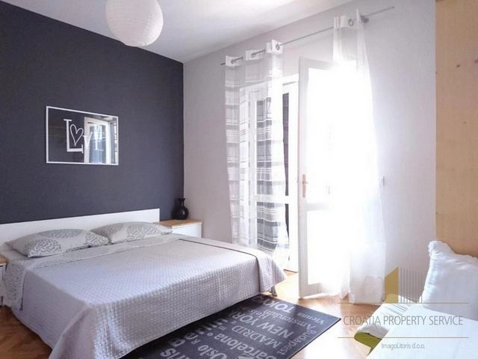
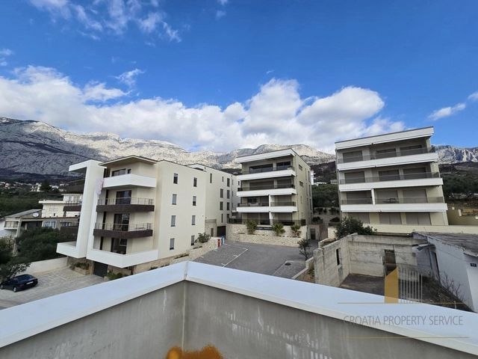
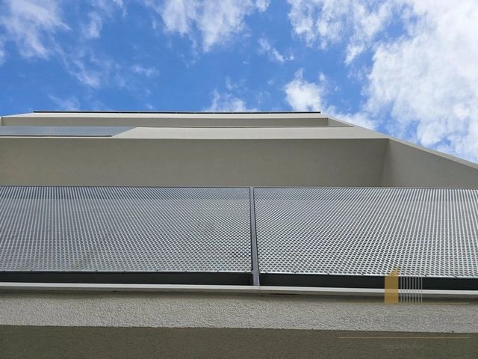
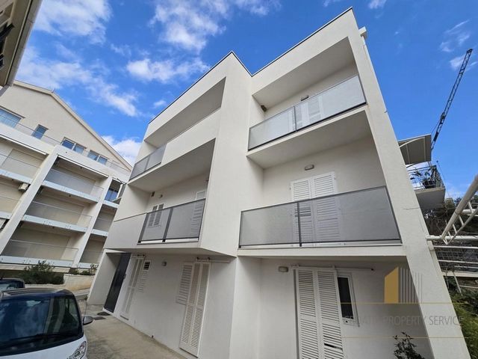
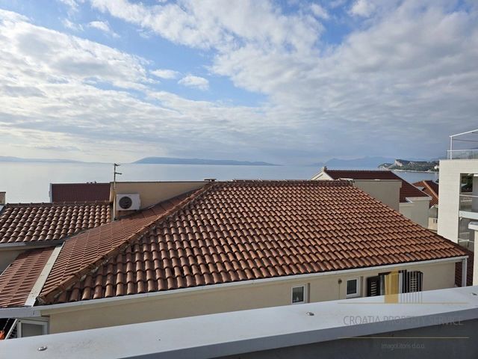
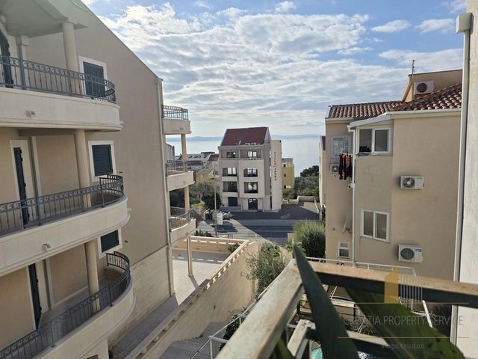
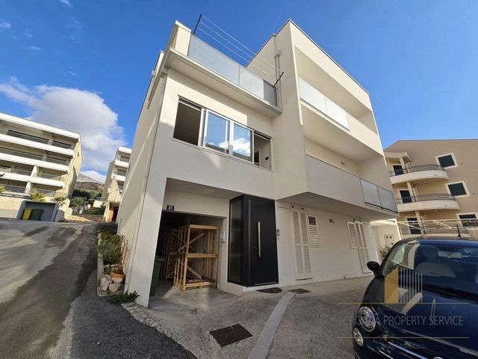
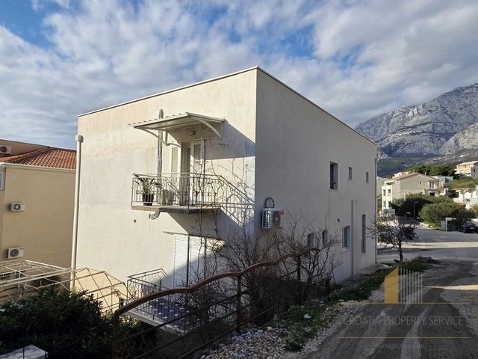
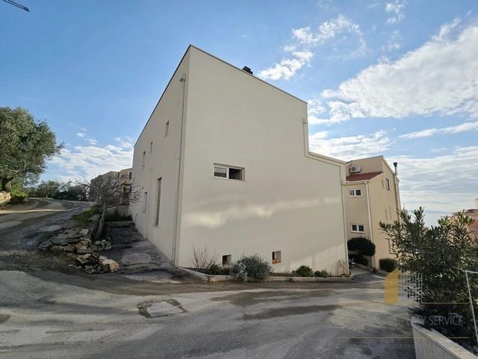
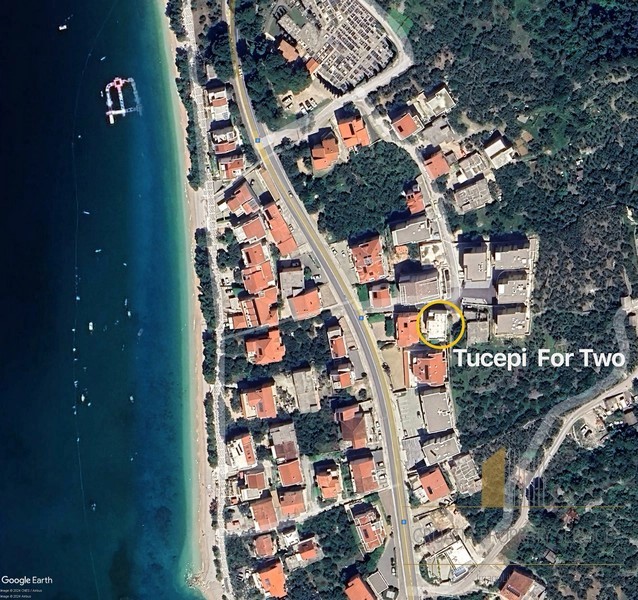
Features:
- Air Conditioning
- Balcony View more View less Ten piękny dom położony jest w cichej, zurbanizowanej okolicy, zaledwie 130 metrów od morza w miejscowości Tučepi, nad magistralą adriatycką. Dom ma całkowitą powierzchnię użytkową brutto 352,73 m2 i przynależną do niego działkę o powierzchni 205 m2. Jest rozłożony na parterze i dwóch wyższych piętrach, z możliwością dobudowania kolejnego piętra. Na parterze znajduje się 76,98 m2 powierzchni, na którą składają się dwie sypialnie, trzy łazienki, cztery pomieszczenia gospodarcze, kuchnia, jadalnia, a także dwie loggie o powierzchni 4,84 m2. Wewnętrzna klatka schodowa prowadzi na pierwsze piętro o powierzchni 129,91 m2, gdzie znajduje się salon z kuchnią i jadalnią, cztery sypialnie – każda z własną łazienką – a także balkony z nowymi balustradami – południowy z widokiem na morze i wschodni z dodatkowymi widokami. Drugie piętro o powierzchni 123,08 m2 składa się z kuchni, jadalni, czterech sypialni, trzech łazienek oraz balkonów od strony południowej i wschodniej. Po południowej stronie domu znajduje się miejsce parkingowe na trzy do czterech samochodów oraz mały, zagospodarowany ogród z tarasem. Aby uzyskać więcej informacji i umówić się na spotkanie z naszym agentem, należy najpierw podpisać umowę pośrednictwa. Niniejsza umowa jest zgodna z przepisami o ochronie danych osobowych oraz z umową kupna nieruchomości. Prowizja maklerska: 3% + VAT Więcej informacji: Saša Šourek Telefon: ... E-mail: ... IDENTYFIKATOR NEKRETYNKI: FIL-100
Features:
- Air Conditioning
- Balcony Dieses wunderschöne Haus befindet sich in einer ruhigen, urbanisierten Umgebung, nur 130 Meter vom Meer in Tučepi, oberhalb der Adriatischen Magistrale, entfernt. Das Haus hat eine gesamte Bruttogeschossfläche von 352,73 m2 und ein zugehöriges Grundstück von 205 m2. Es erstreckt sich über das Erdgeschoss und zwei Obergeschosse, mit der Möglichkeit, ein weiteres Stockwerk aufzubauen. Im Erdgeschoss befinden sich 76,98 m2 Fläche, die zwei Schlafzimmer, drei Badezimmer, vier Abstellräume, eine Küche, ein Esszimmer sowie zwei Loggien mit einer Fläche von 4,84 m2 umfassen. Eine Innentreppe führt in das erste Obergeschoss mit 129,91 m2, wo sich das Wohnzimmer mit Küche und Esszimmer, vier Schlafzimmer – jeweils mit eigenem Badezimmer – sowie Balkone mit neuen Geländern befinden – der südliche mit Meerblick und der östliche mit zusätzlicher Aussicht. Das zweite Obergeschoss mit einer Fläche von 123,08 m2 besteht aus Küche, Esszimmer, vier Schlafzimmern, drei Badezimmern sowie Balkonen auf der Süd- und Ostseite. Auf der Südseite des Hauses befindet sich ein Parkplatz für drei bis vier Fahrzeuge sowie ein kleiner, angelegter Garten mit Terrasse. Um weitere Informationen zu erhalten und einen Besichtigungstermin mit unserem Makler zu vereinbaren, müssen Sie zunächst einen Maklervertrag unterzeichnen. Dieser Vertrag entspricht den Datenschutzbestimmungen und dem Immobilienkaufvertrag. Maklerprovision: 3% + MwSt. Für weitere informationen: Saša Šourek Tel: ... Email: ... ID NEKRETNINE: FIL-100
Features:
- Air Conditioning
- Balcony Ova prekrasna kuća smještena je u mirnom urbaniziranom okruženju, svega 130 metara udaljena od mora u Tučepima, poviše Jadranske magistrale. Kuća ima ukupnu bruto površinu od 352,73 m2 i pripadajuću okućnicu od 205 m2. Prostire se na prizemlje i dva kata, a postoji i mogućnost nadogradnje dodatnog kata. U prizemlju se nalazi 76,98 m2 prostora koji uključuje dvije spavaće sobe, tri kupaonice, četiri ostave, kuhinju, blagovaonicu te dvije lođe površine 4,84 m2. Unutarnje stepenište vodi do prvog kata od 129,91 m2, gdje su dnevni boravak s kuhinjom i blagovaonicom, četiri spavaće sobe, svaka s vlastitom kupaonicom, te balkoni s novim ogradama – južni s pogledom na more i istočni s dodatnim pogledom. Drugi kat s površinom od 123,08 m2 sastoji se od kuhinje, blagovaonice, četiri spavaće sobe, tri kupaonice, te balkonima na južnoj i istočnoj strani. S južne strane kuće nalazi se parking za tri do četiri vozila, uz manji uređeni vrt s terasom. Više informacija kao i razgledavanje nekretnine s agentom moguće je isključivo uz potpisani Ugovor o posredovanju koji je u skladu sa Zakonom o zaštiti podataka i Zakonom o posredovanju u prometu nekretnina. Agencijska provizija: 3% + pdv Za više informacija: Saša Šourek Tel: ... Email: ... ID NEKRETNINE: FIL-100
Features:
- Air Conditioning
- Balcony This beautiful house is located in a quiet, urbanized area, just 130 meters from the sea in Tučepi, above the Adriatic highway. The house has a total gross area of 352.73 m2 and an adjacent yard of 205 m2. It extends over the ground floor and two upper floors, with the possibility of adding an additional floor. The ground floor has 76.98 m2 of space including two bedrooms, three bathrooms, four storage rooms, a kitchen, a dining room, and two loggias with a total area of 4.84 m2. An internal staircase leads to the first floor of 129.91 m2, which includes a living room with kitchen and dining area, four bedrooms each with its own bathroom, and balconies with new railings – the southern one with a sea view and the eastern one with an additional view. The second floor, with an area of 123.08 m2, consists of a kitchen, dining room, four bedrooms, three bathrooms, and balconies on the southern and eastern sides. On the south side of the house, there is parking for three to four vehicles, along with a small landscaped garden with a terrace. To receive additional information and schedule a property viewing with our agent, you must first sign an Agency Agreement. This agreement adheres to data protection and real estate mediation laws. Agency commission: 3% + VAT For more information: Saša Šourek Tel: ... Email: ... ID NEKRETNINE: FIL-100
Features:
- Air Conditioning
- Balcony Cette belle maison est située dans un environnement calme et urbanisé, à seulement 130 mètres de la mer à Tučepi, au-dessus de l’Adriatique Magistrale. La maison a une surface de plancher brute totale de 352,73 m2 et un terrain associé de 205 m2. Il est réparti sur le rez-de-chaussée et deux étages supérieurs, avec la possibilité d’ajouter un autre étage. Au rez-de-chaussée, il y a 76,98 m2 d’espace, qui comprend deux chambres, trois salles de bains, quatre débarras, une cuisine, une salle à manger, ainsi que deux loggias d’une superficie de 4,84 m2. Un escalier intérieur mène au premier étage de 129,91 m2, où se trouvent le salon avec cuisine et salle à manger, quatre chambres - chacune avec sa propre salle de bain - ainsi que des balcons avec de nouvelles balustrades - le sud avec vue sur la mer et l’est avec des vues supplémentaires. Le deuxième étage d’une superficie de 123,08 m2 se compose d’une cuisine, d’une salle à manger, de quatre chambres, de trois salles de bains et de balcons sur les côtés sud et est. Sur le côté sud de la maison, il y a une place de parking pour trois à quatre véhicules et un petit jardin paysager avec terrasse. Afin d’obtenir plus d’informations et de convenir d’un rendez-vous de visite avec notre agent, vous devez d’abord signer un contrat de courtage. Ce contrat est conforme à la réglementation sur la protection des données et au contrat d’achat immobilier. Commission de courtage : 3 % + TVA Pour plus d’informations : Saša Šourek Téléphone : ... Courriel : ... ID NEKRETNINE : FIL-100
Features:
- Air Conditioning
- Balcony Tento krásny dom sa nachádza v pokojnom, urbanizovanom prostredí, len 130 metrov od mora v Tučepi, nad Jadranskou magistrálou. Dom má celkovú hrubú podlahovú plochu 352,73 m2 a pridružený pozemok 205 m2. Rozprestiera sa na prízemí a dvoch horných podlažiach, s možnosťou pristavby ďalšieho podlažia. Na prízemí sa nachádza 76,98 m2 priestoru, ktorý zahŕňa dve spálne, tri kúpeľne, štyri komory, kuchyňu, jedáleň, ako aj dve lodžie s rozlohou 4,84 m2. Vnútorné schodisko vedie na prvé poschodie s rozlohou 129,91 m2, kde sa nachádza obývacia izba s kuchyňou a jedálňou, štyri spálne – každá s vlastnou kúpeľňou – ako aj balkóny s novým zábradlím – južné s výhľadom na more a východné s ďalšími výhľadmi. Druhé podlažie s rozlohou 123,08 m2 pozostáva z kuchyne, jedálne, štyroch spální, troch kúpeľní a balkónov na južnej a východnej strane. Na južnej strane domu sa nachádza parkovacie miesto pre tri až štyri vozidlá a malá, upravená záhrada s terasou. Ak chcete získať viac informácií a dohodnúť si stretnutie s naším agentom, musíte najprv podpísať zmluvu o sprostredkovaní. Táto zmluva je v súlade s predpismi o ochrane údajov a kúpnou zmluvou o nehnuteľnosti. Provízia za sprostredkovanie: 3% + DPH Ďalšie informácie: Saša Šourek Telefón: ... E-mail: ... ID NEKRETNINE: FIL-100
Features:
- Air Conditioning
- Balcony Dit prachtige huis is gelegen in een rustige, verstedelijkte omgeving, op slechts 130 meter van de zee in Tučepi, boven de Adriatische Magistrale. De woning heeft een totaal bruto vloeroppervlak van 352,73 m2 en een bijbehorend perceel van 205 m2. Het is verdeeld over de begane grond en twee bovenverdiepingen, met de mogelijkheid om nog een verdieping toe te voegen. Op de begane grond is er 76,98 m2 ruimte, waaronder twee slaapkamers, drie badkamers, vier opslagruimten, een keuken, een eetkamer en twee loggia's met een oppervlakte van 4,84 m2. Een interne trap leidt naar de eerste verdieping met 129,91 m2, waar zich de woonkamer met keuken en eetkamer bevindt, vier slaapkamers – elk met een eigen badkamer – evenals balkons met nieuwe leuningen – de zuidelijke met uitzicht op zee en de oostelijke met extra uitzicht. De tweede verdieping met een oppervlakte van 123,08 m2 bestaat uit keuken, eetkamer, vier slaapkamers, drie badkamers en balkons aan de zuid- en oostzijde. Aan de zuidkant van het huis is er een parkeerplaats voor drie tot vier voertuigen en een kleine, aangelegde tuin met terras. Om meer informatie te verkrijgen en een bezichtigingsafspraak met onze makelaar te maken, dient u eerst een bemiddelingscontract te ondertekenen. Dit contract voldoet aan de voorschriften inzake gegevensbescherming en het koopcontract voor onroerend goed. Bemiddelingscommissie: 3% + BTW Voor meer informatie: Saša Šourek Telefoon: ... E-mailadres: ... ID NEKRETNINE: FIL-100
Features:
- Air Conditioning
- Balcony Tento krásný dům se nachází v klidném, urbanizovaném prostředí, pouhých 130 metrů od moře v Tučepi, nad Jaderskou magistrálou. Dům má celkovou hrubou podlažní plochu 352,73 m2 a přidružený pozemek 205 m2. Rozkládá se na přízemí a dvě nadzemní podlaží, s možností přidání dalšího patra. V přízemí se nachází 76,98 m2 prostoru, který zahrnuje dvě ložnice, tři koupelny, čtyři komory, kuchyň, jídelnu a také dvě lodžie o rozloze 4,84 m2. Vnitřní schodiště vede do prvního patra o rozloze 129,91 m2, kde se nachází obývací pokoj s kuchyní a jídelnou, čtyři ložnice – každá s vlastní koupelnou – a také balkony s novým zábradlím – jižní s výhledem na moře a východní s dalšími výhledy. Druhé patro o ploše 123,08 m2 se skládá z kuchyně, jídelny, čtyř ložnic, tří koupelen a balkonů na jižní a východní straně. Na jižní straně domu je parkovací stání pro tři až čtyři vozidla a malá, upravená zahrada s terasou. Abyste získali více informací a mohli si domluvit schůzku s naším makléřem, musíte nejprve podepsat smlouvu o zprostředkování. Tato smlouva je v souladu s předpisy o ochraně osobních údajů a kupní smlouvou na nemovitost. Provize za zprostředkování: 3% + DPH Další informace: Saša Šourek Telefon: ... E-mail: ... ID NEKRETNINE: FIL-100
Features:
- Air Conditioning
- Balcony Detta vackra hus ligger i en lugn, urbaniserad miljö, bara 130 meter från havet i Tučepi, ovanför Adriatiska havet. Huset har en total bruttoarea på 352,73 m2 och en tillhörande tomt på 205 m2. Den är fördelad på bottenvåningen och två övre våningar, med möjlighet att lägga till ytterligare en våning. På bottenvåningen finns 76,98 m2 utrymme, som inkluderar två sovrum, tre badrum, fyra förråd, ett kök, en matsal samt två loggior med en yta på 4,84 m2. En intern trappa leder till första våningen på 129,91 m2, där det finns vardagsrummet med kök och matsal, fyra sovrum – alla med eget badrum – samt balkonger med nya räcken – den södra med havsutsikt och den östra med ytterligare utsikt. Den andra våningen med en yta på 123,08 m2 består av kök, matsal, fyra sovrum, tre badrum och balkonger på södra och östra sidan. På södra sidan av huset finns en parkeringsplats för tre till fyra fordon och en liten, anlagd trädgård med terrass. För att få mer information och för att ordna ett visningsmöte med vår mäklare måste du först underteckna ett mäklaravtal. Detta avtal överensstämmer med dataskyddsbestämmelserna och köpekontraktet för fastigheter. Courtage: 3% + moms För mer information: Saša Šourek Telefon: ... E-post: ... ID NEKRETNINE: FIL-100
Features:
- Air Conditioning
- Balcony Questa bella casa si trova in un ambiente tranquillo e urbanizzato, a soli 130 metri dal mare di Tučepi, sopra l'Adriatico Magistrale. La casa ha una superficie lorda totale di 352,73 m2 e un terreno associato di 205 m2. Si sviluppa al piano terra e ai due piani superiori, con la possibilità di aggiungere un altro piano. Al piano terra ci sono 76,98 m2 di spazio, che comprende due camere da letto, tre bagni, quattro ripostigli, una cucina, una sala da pranzo e due logge con una superficie di 4,84 m2. Una scala interna conduce al primo piano di 129,91 m2, dove si trova il soggiorno con cucina e sala da pranzo, quattro camere da letto – ognuna con il proprio bagno – oltre a balconi con nuove ringhiere – quello meridionale con vista sul mare e quello orientale con vista aggiuntiva. Il secondo piano con una superficie di 123,08 m2 è composto da cucina, sala da pranzo, quattro camere da letto, tre bagni e balconi sui lati sud ed est. Sul lato sud della casa c'è un parcheggio per tre o quattro veicoli e un piccolo giardino paesaggistico con terrazza. Per ottenere maggiori informazioni e fissare un appuntamento per la visione con il nostro agente, è necessario prima firmare un contratto di intermediazione. Il presente contratto è conforme alle norme sulla protezione dei dati e al contratto di acquisto di immobili. Commissione di intermediazione: 3% + IVA Per ulteriori informazioni: Saša Šourek Telefono: ... E-mail: ... IDENTIFICAZIONE: FIL-100
Features:
- Air Conditioning
- Balcony