USD 1,243,983
6 r
6 bd
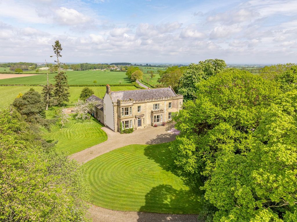
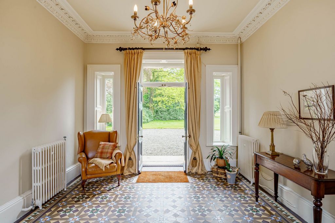
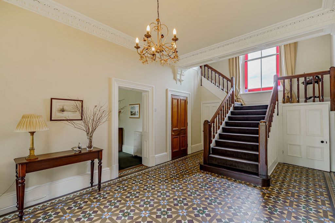
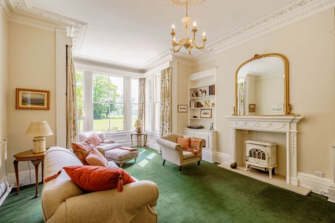
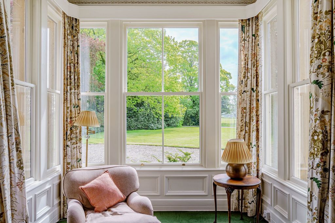
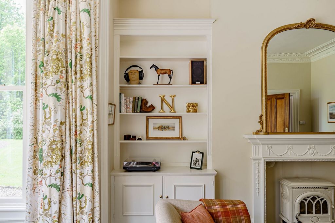
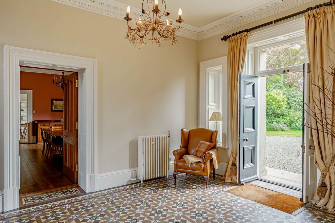
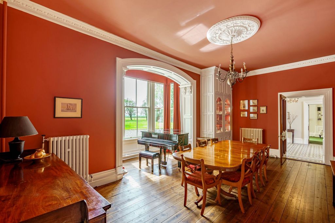
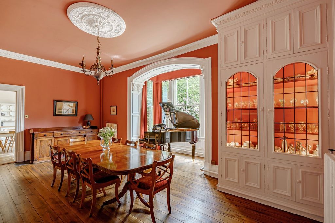
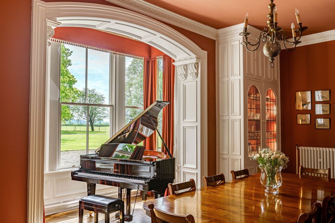
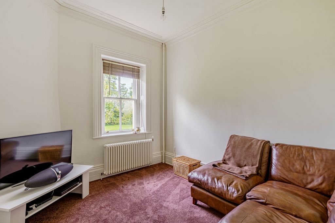
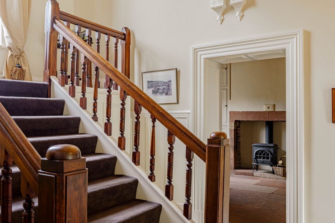
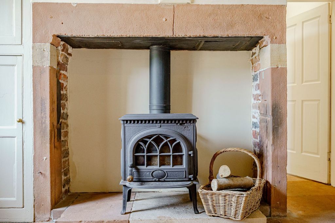
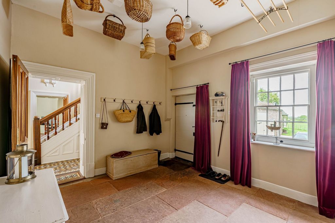
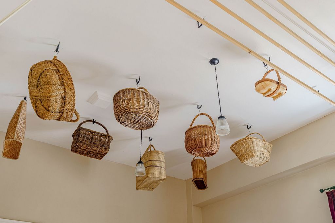
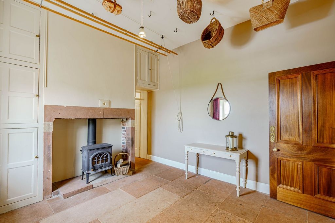
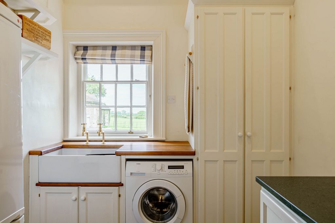
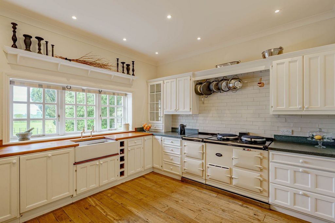
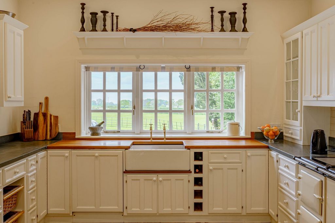
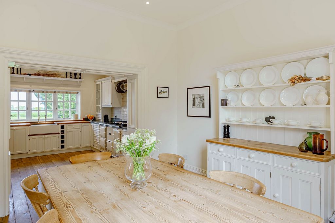
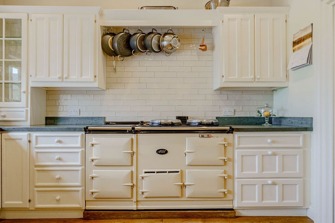
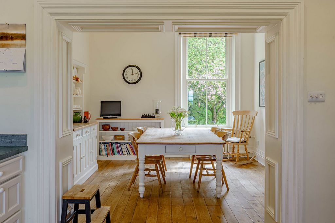
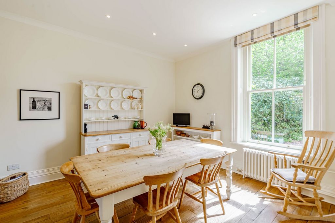
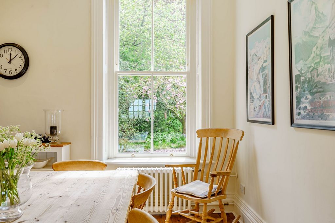
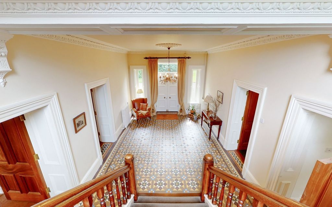
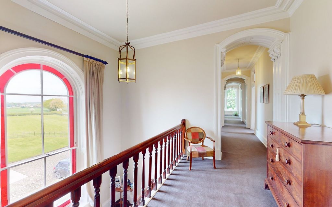
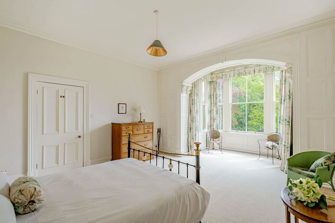
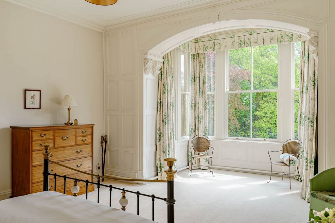
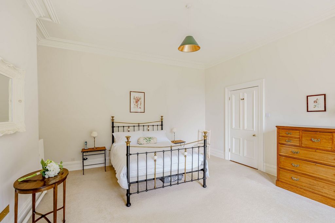
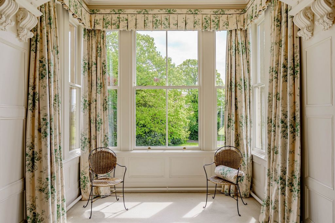
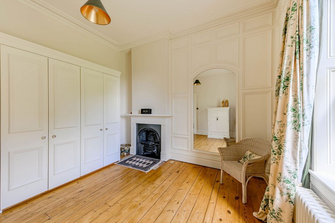
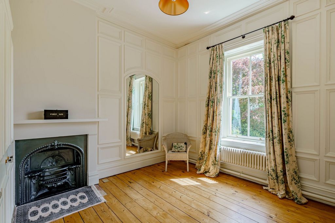
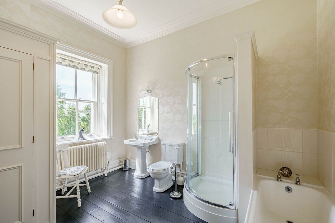
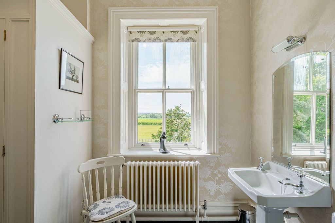
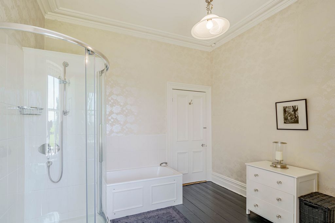
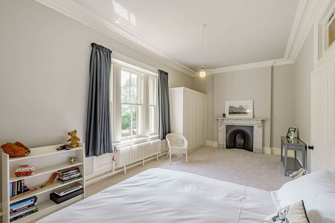
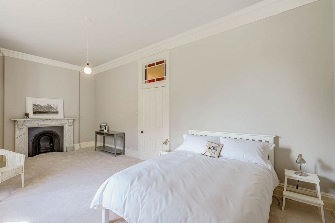
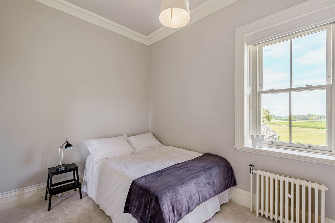
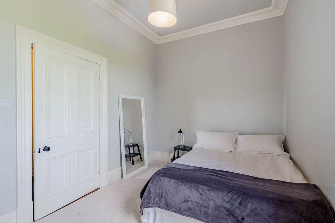
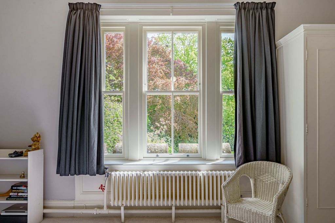
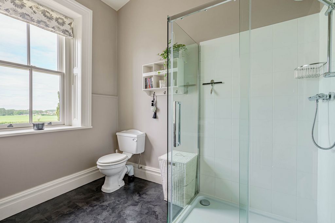
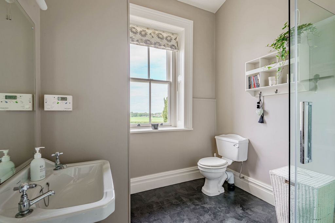
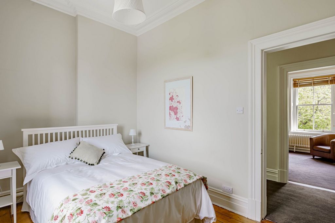
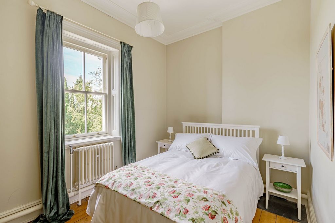
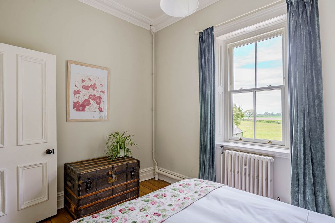
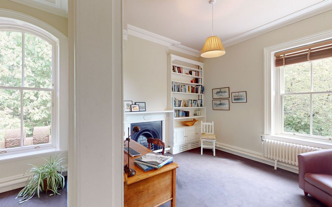
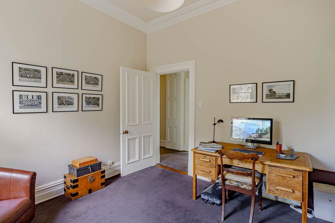
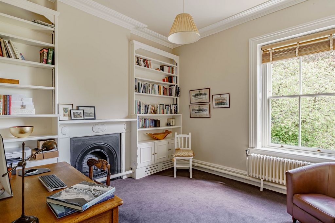
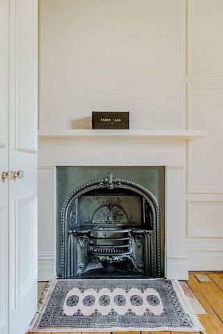
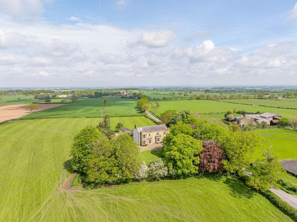
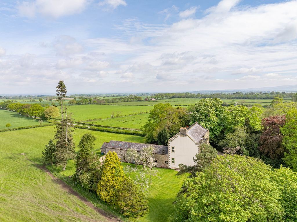
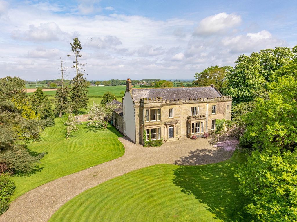
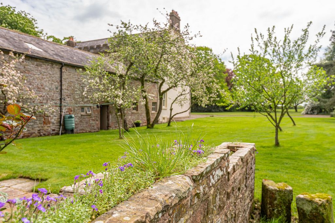
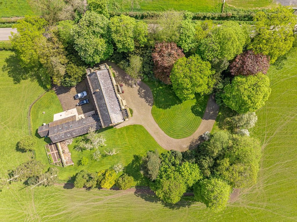
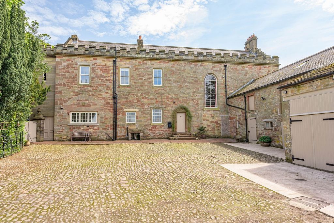
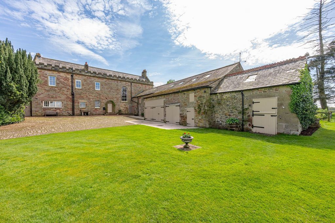
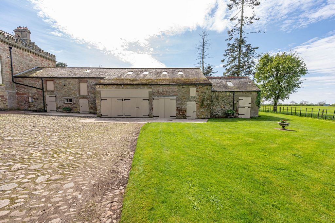
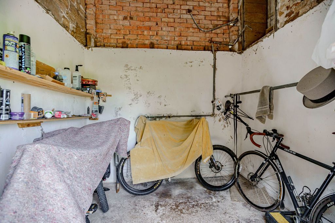
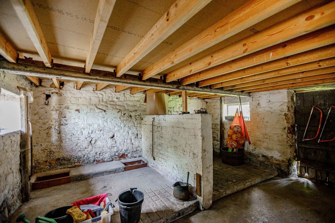
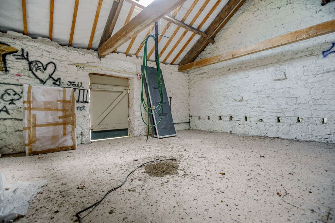
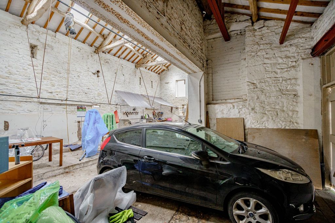
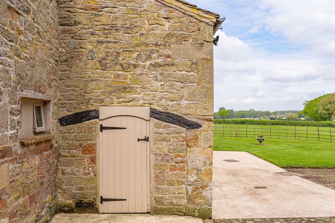
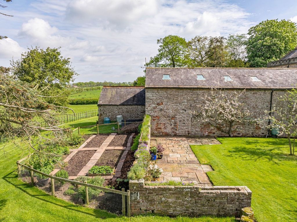
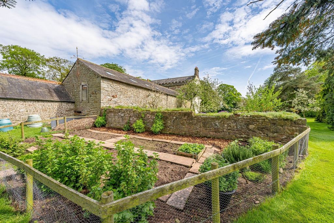
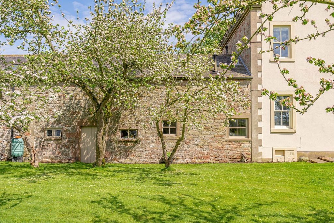
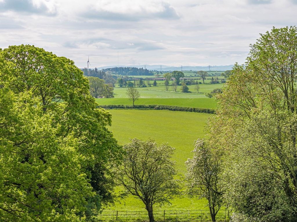
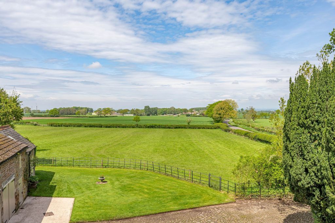
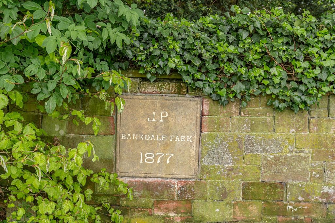
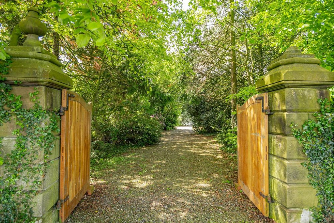
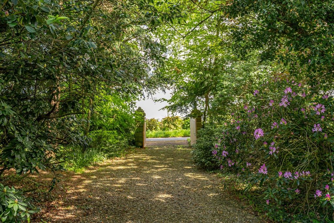
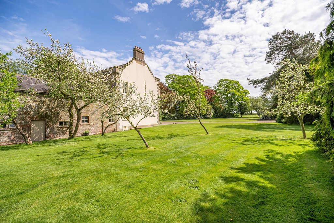
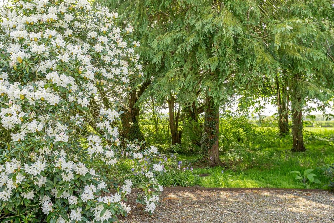
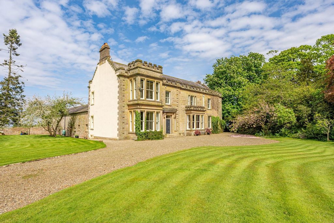
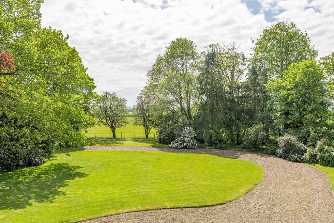
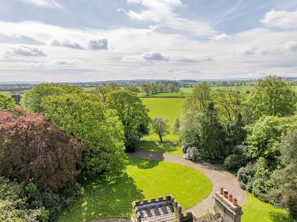
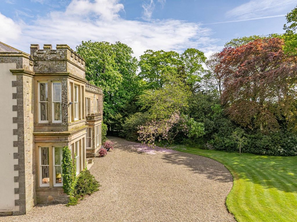
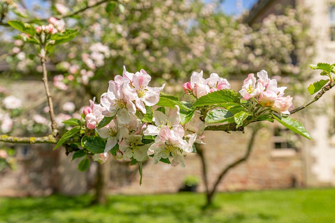
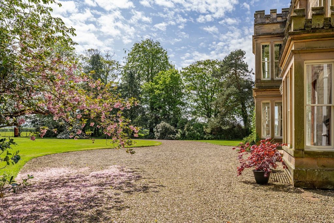
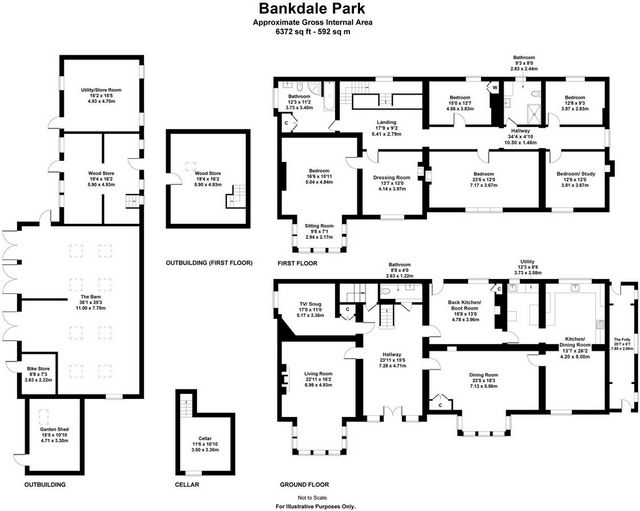
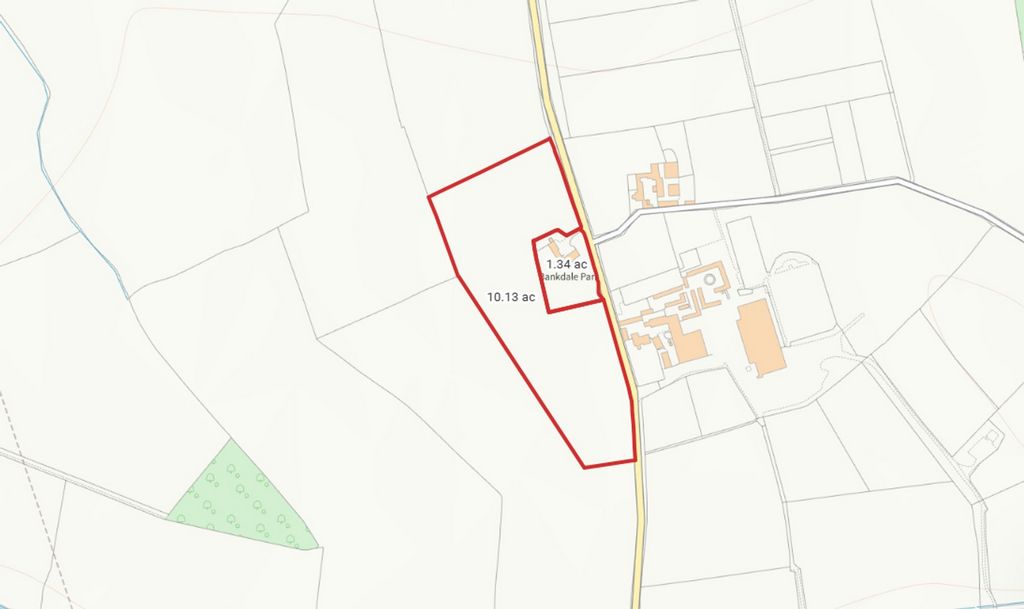
Strictly by appointment with the sole selling agents, Fine & Country North Cumbria. T: ... Offers:
All offers should be made to the offices of the sole selling agents, Fine & Country Cumbria by e-mail at ... Disclaimer
These particulars, whilst believed to be accurate are set out as a general guideline and do not constitute any part of an offer or contract. Intending Purchasers should not rely on them as statements of representation of fact, but must satisfy themselves by inspection or otherwise as to their accuracy. The services, systems, and appliances shown may not have been tested and has no guarantee as to their operability or efficiency can be given. All floor plans are created as a guide to the lay out of the property and should not be considered as a true depiction of any property and constitutes no part of a legal contract. Energy Efficiency Current: 27.0
Energy Efficiency Potential: 77.0 View more View less ACCOMMODATION The front entrance leads directly on to a grand and elegant reception hall with period staircase, radiators and original Victorian tiled floor leading to the half landing and stained-glass window. From the hall are three main reception rooms. The drawing room is tastefully decorated, sizeable with a generous bay window looking onto the front lawn with quality ornate mouldings and period features including fireplace and Jotul wood burner. There is a generous and elegant formal dining room with a second bay window and original built in display cabinets and solid oak floor. From the hall is an additional reception room, currently as a tv/snug and a tastefully fitted downstairs cloakroom/WC. From the grand hallway there are steps down into the cellar. The rear entrance to the property opens into the original back kitchen now a practical boot room full of delightful period features including a stone flagged floor, meat hooks and original press cupboards either side of the sandstone fireplace complete with a second Jotul wood burner.Leading from here is the utility room, also with sandstone flags,ample work surface, shelving and built in cupboards, there is plumbing for white goods and a generous Belfast sink. The kitchen is characterful, bright and spacious with oak floor and windows to both the front and rear of the property. It has a range of floor and wall mounted cupboards with mixture of Kirkstone Slate and wooden worksurfaces. There is also an integrated fridge, dishwasher and a four oven, oil fired Aga with two cooking plates and a warming plate. The kitchen opens into a bright and airy informal dining room with window onto the garden. The impressive staircase leads to an elegant and bright landing. There are five generous bedrooms to this floor, full of period features including fireplaces and radiators all tastefully decorated, one bedroom is currently used as an office. The impressive primary bedroom has a superb bay window and a spacious adjoining dressing room with period fireplace and excellent built in wardrobes and storage. There are two spacious family bathrooms. One with both a bath and separate shower. The second with a generous walk-in shower. Both bathrooms are tastefully fitted with traditional WC & Sink. OUTSIDE Externally the property sits in an easily maintained well-manicured garden of 1.3 acres, with a stone gated entrance leading onto a classic curved gravel drive to the front of the property. The rear of the property has a separate gated entrance with ample parking and access to the barns and outbuildings. There is a wealth of mature trees, an orchard with plum and apple trees and a vegetable garden. Bankdale Park looks onto the 10-acre field that wraps around the property, providing delightful views onto the land and the countryside beyond. There are several outbuildings, one being closest to the main house has power and is a useful and extra utility space. A second barn, the original cattle shed is boarded with stairs to the first floor adding additional storage. The main barn previously had planning permission for a three-bedroom house, now expired. This is currently used for storage and garaging for three cars. This tremendously versatile building would offer real development potential with the correct planning in place. LAND Bankdale Park sits on a generous plot of approx 1.3 acres. There is an option to purchase the land which wraps around the property to the West. Approx 10 acres, this land is available to purchase by separate negotiation and is currently used by a local farmer for mixed arable and grazing. LOCATION The property is well located in a delightful countryside setting. It is handy for the Lake District National Park being just 18 miles from Pooley Bridge and Lake Ullswater. The property is just 5 miles from the City of Carlisle with its major road and rail links. The M6 is 4 miles away and Newcastle Airport being just 60 miles. There is a mixture of state and private schools in both Penrith, Carlisle and Dalston. The property is just 5 miles from Dalston and 13 miles from Penrith, a busy market town providing a wealth of independent shops and restaurants. Services Tenure Freehold Council tax Band G EPC F Local Authority is Cumberland Council. Mains electricity and water. Oil tank provides central heating via radiators & hot water. Aga also uses oil for cooking purposes only. New septic tank system in adjoining field. Boiler serviced regularly. Almost all windows have been replaced with new wooden sliding sash double glazed units which are still under warranty. We are informed by the owners the roof has been almost entirely refurbished and relined approx. ten years ago on the house and barns. Loft is partially boarded. There is a phone line to the house. Broadband is microwave wireless via Caldbeck through Voneus (formally Solway Communications) Mobile signal good. The large barn had previous planning permission for a three-bed barn conversion now expired. Directions From M6 jct 42 take the exit West to Durdar after approx. 2 miles turn left, signposted to Burthwaite & Calthwaite, follow this road for 1.8 miles and the house is on the right immediately before Greenland’s Equestrian Centre on the opposite side. Viewings:
Strictly by appointment with the sole selling agents, Fine & Country North Cumbria. T: ... Offers:
All offers should be made to the offices of the sole selling agents, Fine & Country Cumbria by e-mail at ... Disclaimer
These particulars, whilst believed to be accurate are set out as a general guideline and do not constitute any part of an offer or contract. Intending Purchasers should not rely on them as statements of representation of fact, but must satisfy themselves by inspection or otherwise as to their accuracy. The services, systems, and appliances shown may not have been tested and has no guarantee as to their operability or efficiency can be given. All floor plans are created as a guide to the lay out of the property and should not be considered as a true depiction of any property and constitutes no part of a legal contract. Energy Efficiency Current: 27.0
Energy Efficiency Potential: 77.0 ALOJAMIENTO La entrada principal conduce directamente a un gran y elegante vestíbulo de recepción con escalera de época, radiadores y suelo de baldosas victorianas originales que conducen al medio rellano y a la vidriera. Desde el vestíbulo se abren tres salas de recepción principales. El salón está decorado con buen gusto, con un generoso ventanal que da al jardín delantero con molduras ornamentadas de calidad y características de época que incluyen chimenea y estufa de leña Jotul. Hay un generoso y elegante comedor formal con un segundo ventanal y vitrinas originales empotradas y suelo de roble macizo. Desde el vestíbulo hay una sala de recepción adicional, actualmente como un televisor / acogedor y un aseo / aseo en la planta baja equipado con buen gusto. Desde el gran pasillo hay escalones que bajan al sótano. La entrada trasera de la propiedad se abre a la cocina trasera original, ahora una práctica sala de arranque llena de encantadoras características de época que incluyen un piso de losas de piedra, ganchos para carne y armarios de prensa originales a ambos lados de la chimenea de piedra arenisca con una segunda estufa de leña Jotul. Desde aquí se encuentra el lavadero, también con losas de arenisca, una amplia superficie de trabajo, estanterías y armarios empotrados, hay fontanería para electrodomésticos y un generoso fregadero Belfast. La cocina es característica, luminosa y espaciosa, con suelo de roble y ventanas tanto en la parte delantera como en la trasera de la propiedad. Cuenta con una gama de armarios montados en el suelo y en la pared con una mezcla de pizarra Kirkstone y superficies de trabajo de madera. También hay una nevera integrada, un lavavajillas y un horno de cuatro hornos, Aga de gasoil con dos placas de cocción y una placa calefactora. La cocina se abre a un comedor informal amplio y luminoso con ventana al jardín. La impresionante escalera conduce a un rellano elegante y luminoso. Hay cinco generosos dormitorios en esta planta, llenos de características de época que incluyen chimeneas y radiadores, todos decorados con buen gusto, un dormitorio se utiliza actualmente como oficina. El impresionante dormitorio principal tiene un magnífico ventanal y un amplio vestidor contiguo con chimenea de época y excelentes armarios empotrados y almacenamiento. Hay dos amplios baños familiares. Uno con bañera y ducha separada. El segundo con una generosa ducha a ras de suelo. Ambos cuartos de baño están equipados con buen gusto con inodoro y lavabo tradicionales. EXTERIOR Externamente, la propiedad se encuentra en un jardín bien cuidado y de fácil mantenimiento de 1.3 acres, con una entrada con puerta de piedra que conduce a un clásico camino de grava curvado al frente de la propiedad. La parte trasera de la propiedad tiene una entrada cerrada separada con un amplio estacionamiento y acceso a los graneros y dependencias. Hay una gran cantidad de árboles maduros, un huerto con ciruelos y manzanos y un huerto. Bankdale Park tiene vista al campo de 10 acres que rodea la propiedad, proporcionando hermosas vistas de la tierra y el campo más allá. Hay varias dependencias, una de las cuales es la más cercana a la casa principal, tiene energía y es un espacio útil y de utilidad adicional. Un segundo granero, el establo de ganado original, está tapiado con escaleras al primer piso que agregan almacenamiento adicional. El granero principal anteriormente tenía permiso de planificación para una casa de tres dormitorios, ahora vencido. Actualmente se utiliza para el almacenamiento y el garaje de tres coches. Este edificio, tremendamente versátil, ofrecería un verdadero potencial de desarrollo con una correcta planificación. LAND Bankdale Park se encuentra en una generosa parcela de aproximadamente 1,3 acres. Existe la opción de comprar el terreno que envuelve la propiedad hacia el oeste. Aproximadamente 10 acres, esta tierra está disponible para comprar por negociación separada y actualmente es utilizada por un agricultor local para la mezcla de cultivo y pastoreo. UBICACIÓN La propiedad está bien ubicada en un encantador entorno rural. Es útil para el Parque Nacional del Distrito de los Lagos, ya que está a solo 18 millas del puente Pooley y el lago Ullswater. La propiedad está a solo 5 millas de la ciudad de Carlisle, con sus principales enlaces por carretera y ferrocarril. La M6 está a 4 millas y el aeropuerto de Newcastle a solo 60 millas. Hay una mezcla de escuelas públicas y privadas en Penrith, Carlisle y Dalston. La propiedad está a solo 5 millas de Dalston y a 13 millas de Penrith, una concurrida ciudad comercial que ofrece una gran cantidad de tiendas y restaurantes independientes. Servicios Tenencia Dominio absoluto Impuesto del Consejo Banda G EPC F La autoridad local es el Consejo de Cumberland. Red de luz y agua. El tanque de aceite proporciona calefacción central a través de radiadores y agua caliente. Aga también usa aceite solo para cocinar. Nuevo sistema de fosa séptica en campo colindante. Mantenimiento regular de la caldera. Casi todas las ventanas han sido sustituidas por nuevas ventanas correderas de madera con doble acristalamiento que aún están en garantía. Los propietarios nos informan de que el techo ha sido renovado y revestido casi en su totalidad hace aproximadamente diez años en la casa y los graneros. El loft está parcialmente tapiado. Hay una línea telefónica a la casa. La banda ancha es inalámbrica de microondas a través de Caldbeck a través de Voneus (formalmente Solway Communications) Señal móvil buena. El gran granero tenía un permiso de planificación previo para la conversión de un granero de tres camas ahora expirado. Desde la M6 jct 42, tome la salida oeste hacia Durdar, después de aproximadamente 2 millas, gire a la izquierda, señalizada como Burthwaite y Calthwaite, siga esta carretera durante 1,8 millas y la casa está a la derecha, inmediatamente antes del Centro Ecuestre de Groenlandia en el lado opuesto. Visionados:
Estrictamente con cita previa con los únicos agentes de venta, Fine & Country North Cumbria. T: ... ofertas:
Todas las ofertas deben hacerse en las oficinas del único agente vendedor, Fine & Country Cumbria por correo electrónico a ... Renuncia
Estos detalles, aunque se consideran precisos, se establecen como una guía general y no constituyen parte de una oferta o contrato. Los Futuros Compradores no deben confiar en ellos como declaraciones de representación de hechos, sino que deben asegurarse mediante inspección o de otro modo de su exactitud. Es posible que los servicios, sistemas y electrodomésticos mostrados no hayan sido probados y no se puede garantizar su operatividad o eficiencia. Todos los planos de planta se crean como una guía para el diseño de la propiedad y no deben considerarse como una representación verdadera de ninguna propiedad y no constituyen parte de un contrato legal. Eficiencia Energética Corriente: 27.0
Potencial de Eficiencia Energética: 77.0 ZAKWATEROWANIE Wejście frontowe prowadzi bezpośrednio do wielkiego i eleganckiego holu recepcyjnego z klatką schodową z epoki, grzejnikami i oryginalną wiktoriańską podłogą wyłożoną kafelkami prowadzącą do półpiętra i witraża. Z holu wychodzą trzy główne sale recepcyjne. Salon jest gustownie urządzony, sporych rozmiarów z dużym oknem wykuszowym wychodzącym na trawnik przed domem z wysokiej jakości ozdobnymi listwami i elementami z epoki, w tym kominkiem i palnikiem na drewno Jotul. Do dyspozycji Gości jest obszerna i elegancka jadalnia z drugim oknem wykuszowym i oryginalnymi wbudowanymi witrynami oraz solidną dębową podłogą. Z holu znajduje się dodatkowa recepcja, obecnie jako telewizor/przytulna oraz gustownie wyposażona szatnia/WC na dole. Z wielkiego holu prowadzą schody w dół do piwnicy. Tylne wejście do posiadłości otwiera się na oryginalną tylną kuchnię, teraz praktyczną przestrzeń na buty pełną zachwycających elementów z epoki, w tym kamiennej podłogi, haków do mięsa i oryginalnych szafek prasowych po obu stronach kominka z piaskowca, wraz z drugim palnikiem na drewno Jotul. Prowadzi stąd pomieszczenie gospodarcze, również z flagami z piaskowca, obszerną powierzchnią roboczą, półkami i wbudowanymi szafkami, jest instalacja wodno-kanalizacyjna dla sprzętu AGD i obszerny zlew Belfast. Kuchnia jest charakterystyczna, jasna i przestronna z dębową podłogą i oknami zarówno z przodu, jak i z tyłu nieruchomości. Posiada szereg szafek podłogowych i ściennych z mieszanką łupków Kirkstone i drewnianych blatów. Do dyspozycji Gości jest również zintegrowana lodówka, zmywarka i cztery piekarniki, olejowa Aga z dwiema płytami grzewczymi i płytą grzewczą. Kuchnia otwiera się na jasną i przestronną nieformalną jadalnię z oknem na ogród. Imponujące schody prowadzą do eleganckiego i jasnego podestu. Na tym piętrze znajduje się pięć przestronnych sypialni, pełnych elementów z epoki, w tym kominków i grzejników, wszystkie gustownie urządzone, jedna sypialnia jest obecnie używana jako biuro. Imponująca główna sypialnia ma wspaniałe okno wykuszowe i przestronną przylegającą garderobę z kominkiem z epoki oraz doskonałymi wbudowanymi szafami i schowkami. Do dyspozycji Gości są dwie przestronne łazienki rodzinne. Jeden z wanną i oddzielnym prysznicem. Drugi z obficą kabiną prysznicową typu walk-in. Obie łazienki są gustownie wyposażone w tradycyjną toaletę i umywalkę. NA ZEWNĄTRZ Na zewnątrz nieruchomość znajduje się w łatwym do utrzymania, dobrze utrzymanym ogrodzie o powierzchni 1,3 akra, z kamiennym bramą prowadzącą na klasyczny zakrzywiony żwirowy podjazd przed posesją. Z tyłu posesji znajduje się oddzielne ogrodzone wejście z dużym parkingiem i dostępem do stodół i budynków gospodarczych. Jest tu bogactwo dojrzałych drzew, sad ze śliwami i jabłoniami oraz ogród warzywny. Bankdale Park wychodzi na 10-hektarowe pole, które otacza posiadłość, zapewniając wspaniałe widoki na ziemię i okolicę. Znajduje się tu kilka budynków gospodarczych, z których jeden znajduje się najbliżej głównego domu, ma zasilanie i jest użyteczną i dodatkową przestrzenią gospodarczą. Druga stodoła, oryginalna obora dla bydła, jest odeskowana ze schodami na pierwsze piętro, dodając dodatkowe miejsce do przechowywania. Główna stodoła miała wcześniej pozwolenie na budowę domu z trzema sypialniami, które teraz wygasło. Jest on obecnie wykorzystywany do przechowywania i garażowania dla trzech samochodów. Ten niezwykle wszechstronny budynek oferowałby prawdziwy potencjał rozwoju przy prawidłowym planowaniu. LAND Bankdale Park znajduje się na obfitej działce o powierzchni około 1,3 akra. Istnieje możliwość wykupu gruntu, który otacza nieruchomość od zachodu. Ziemia o powierzchni około 10 akrów jest dostępna do zakupu w drodze oddzielnych negocjacji i jest obecnie wykorzystywana przez lokalnego rolnika do mieszanej uprawy roli i wypasu. LOKALIZACJA: Nieruchomość jest dobrze zlokalizowana w uroczej wiejskiej okolicy. Jest przydatny w Parku Narodowym Lake District, który znajduje się zaledwie 18 mil od mostu Pooley i jeziora Ullswater. Nieruchomość znajduje się zaledwie 5 mil od miasta Carlisle z głównymi połączeniami drogowymi i kolejowymi. Autostrada M6 oddalona jest o 4 mile, a lotnisko w Newcastle o zaledwie 60 mil. Zarówno w Penrith, Carlisle, jak i Dalston znajduje się mieszanka szkół państwowych i prywatnych. Nieruchomość znajduje się zaledwie 5 mil od Dalston i 13 mil od Penrith, ruchliwego miasta targowego z mnóstwem niezależnych sklepów i restauracji. Usługi Tenure Freehold Council tax Band, G, EPC F, Władzą lokalną jest Cumberland Council. Sieć elektryczna i woda. Zbiornik oleju zapewnia centralne ogrzewanie za pomocą grzejników i ciepłej wody. Aga używa oleju również wyłącznie do celów kulinarnych. Nowy system szamba na sąsiednim polu. Kocioł serwisowany regularnie. Prawie wszystkie okna zostały wymienione na nowe drewniane szyby zespolone z podwójnymi skrzydłami przesuwnymi, które są nadal objęte gwarancją. Dowiadujemy się od właścicieli, że dach domu i stodół został prawie całkowicie odnowiony i wyłożony na nowo ok. dziesięć lat temu. Loft jest częściowo oszalowany. Do domu jest linia telefoniczna. Szerokopasmowe jest bezprzewodowe mikrofalowo przez Caldbeck przez Voneus (formalnie Solway Communications) Sygnał komórkowy dobry. Duża stodoła miała wcześniejsze pozwolenie na budowę na przebudowę stodoły z trzema łóżkami, teraz wygasło. Dojazd: Z M6 jct 42 skręć w zjazd na zachód do Durdar, po ok. 2 milach skręć w lewo, kierując się do Burthwaite & Calthwaite, podążaj tą drogą przez 1,8 mili, a dom znajduje się po prawej stronie, bezpośrednio przed Greenland's Equestrian Centre po przeciwnej stronie. Oglądanie:
Wyłącznie po wcześniejszym umówieniu się z wyłącznymi agentami sprzedaży, Fine & Country North Cumbria. T: ... Oferty:
Wszystkie oferty należy składać w biurach wyłącznych agentów sprzedaży, Fine & Country Cumbria, za pośrednictwem poczty elektronicznej pod adresem ... Zrzeczenie się
Dane te, choć uważane za dokładne, stanowią ogólne wytyczne i nie stanowią żadnej części oferty lub umowy. Potencjalni Nabywcy nie powinni polegać na nich jako na oświadczeniach przedstawiających fakty, ale muszą upewnić się poprzez kontrolę lub w inny sposób co do ich dokładności. Przedstawione usługi, systemy i urządzenia mogą nie zostać przetestowane i nie można udzielić gwarancji co do ich działania lub wydajności. Wszystkie plany pięter są tworzone jako przewodnik po rozkładzie nieruchomości i nie powinny być traktowane jako wierne przedstawienie jakiejkolwiek nieruchomości i nie stanowią części umowy prawnej. Prąd efektywności energetycznej: 27,0
Potencjał efektywności energetycznej: 77.0