USD 1,315,160
4 bd
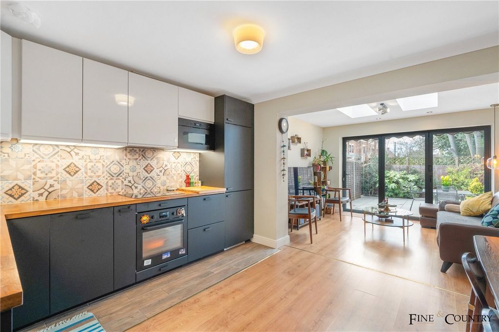
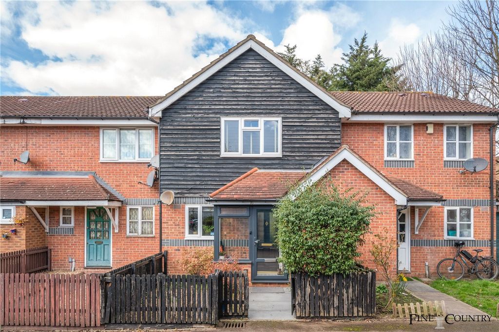
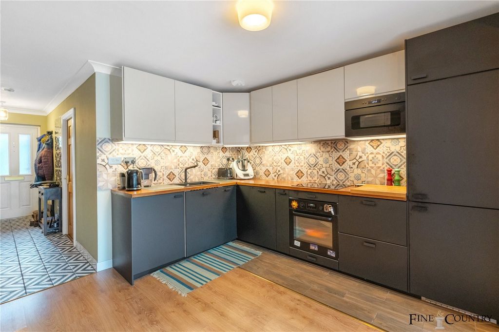
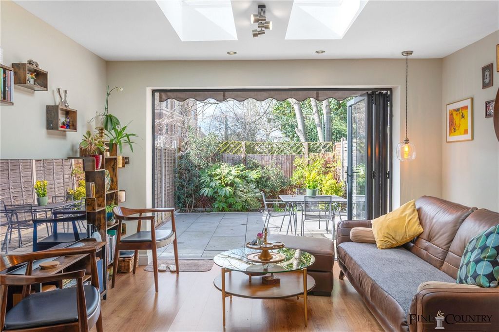
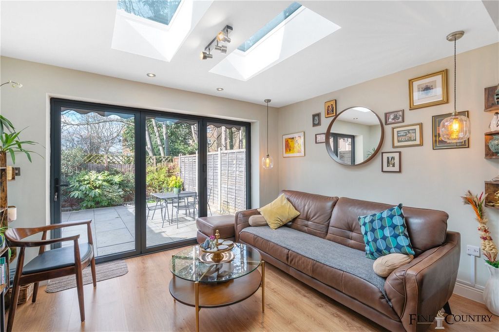
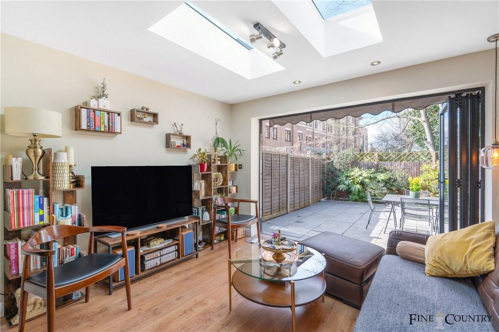
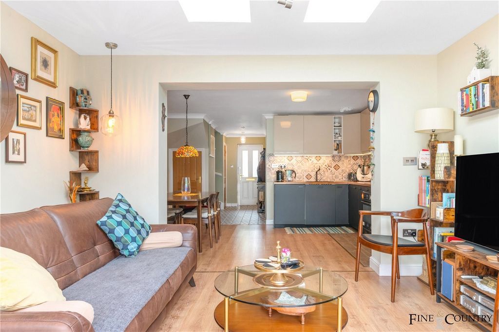
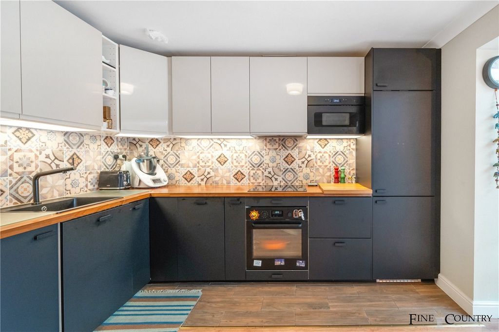
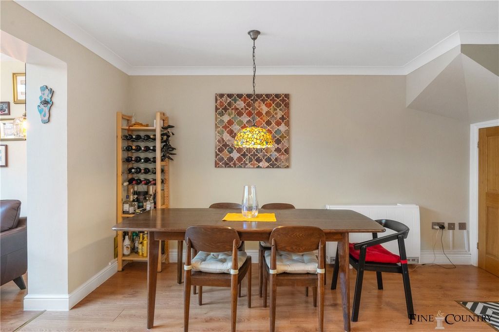
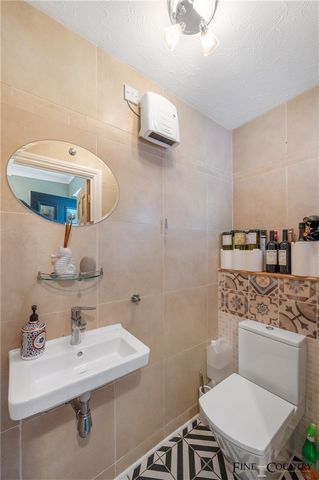
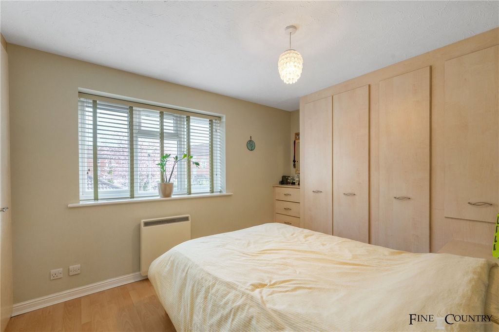
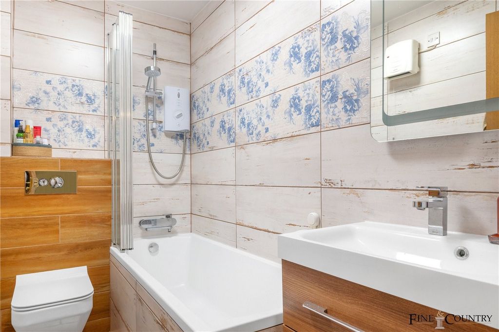
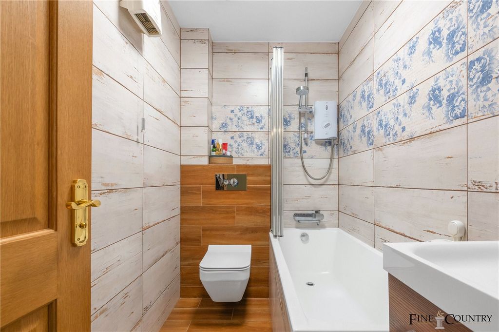
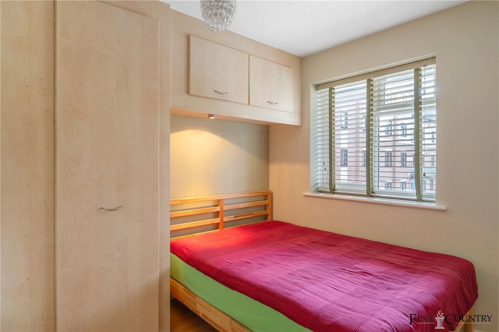
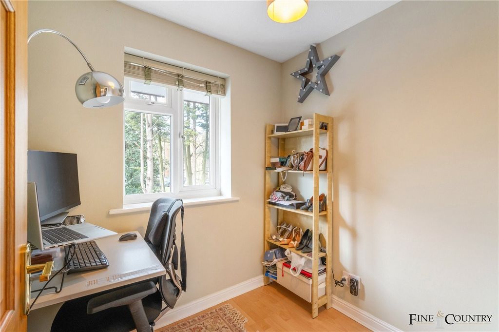
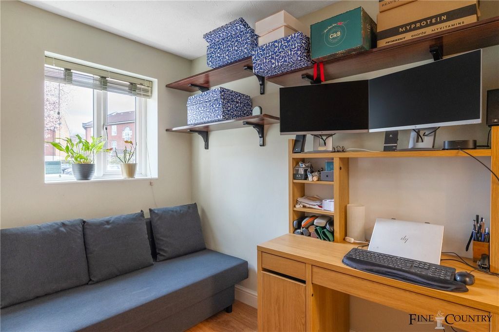
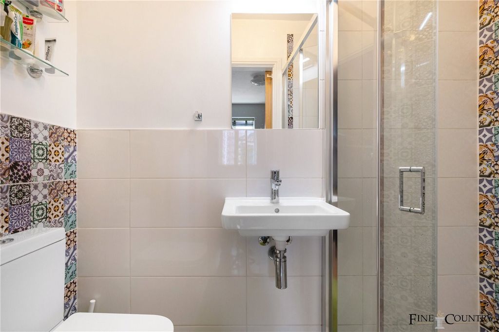
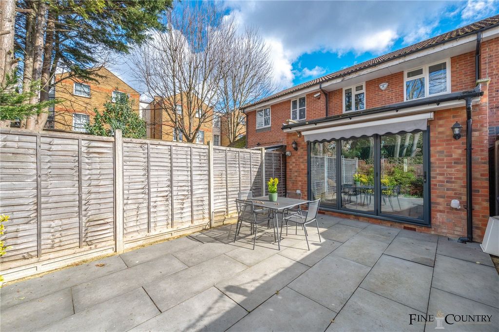
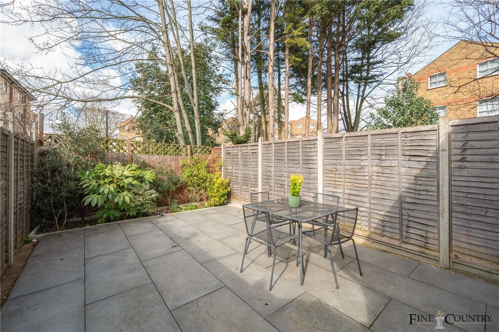
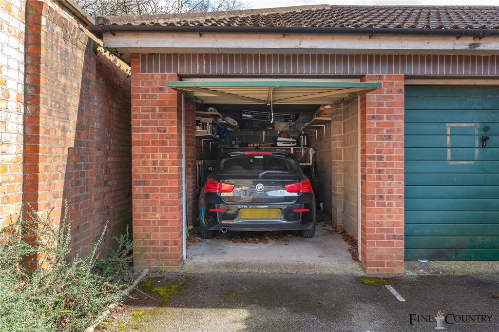
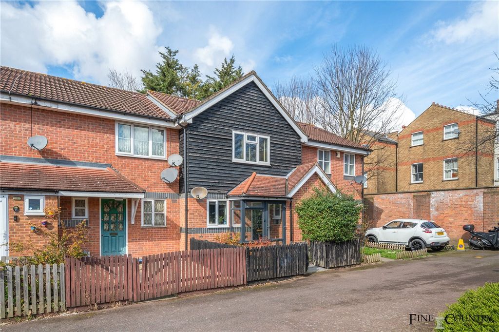
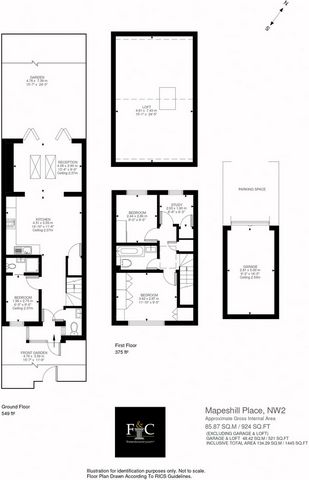

Three bedrooms, two bathrooms
Separate study room/single bedroom
Guest WC
Open plan kitchen/dining
Large reception area
Garage and additional parking bay
Private east facing garden
Freehold
Chain-freeThe TourThe approach to the home sets a welcoming tone with its conservatory-style porch leading into a sophisticated entrance hall. The exterior facade features a harmonious blend of brickwork and timber accents, with a distinctive slate roof, inviting you into this beautifully maintained property.Upon entering, the home hosts a versatile bedroom suite to the left, complete with an en-suite bathroom, offering privacy and convenience for guests or family members. Across the hall, a guest WC is strategically placed for easy access. Further into the heart of the home, the space expands into a bright and airy reception area, highlighted by twin skylights that enhance the natural light and spaciousness of the room. The smooth laminate flooring transitions seamlessly into the open-plan kitchen and dining area, creating a cohesive and inviting environment.The kitchen is a showcase of modern design and functionality, featuring stylish IKEA cabinetry and durable walnut wood countertops. The working area is defined by tastefully tiled flooring, which transitions into laminate as it merges with the dining and living areas, maintaining a unified aesthetic throughout. Integrated appliances, including a high-efficiency RENLIG washing machine and an OTROLIG induction hob, are seamlessly incorporated, maximising space, style, and practicality. The layout fosters a sociable cooking and dining environment, with large glass doors opening out to the garden, further enhancing the rooms open and airy feel.The upper floor which houses two well-proportioned bedrooms alongside a versatile study demonstrates thoughtful design, seamlessly integrating substantial storage solutions without compromising on style or spaciousness. Each room features durable laminate flooring, enhancing the contemporary aesthetic while facilitating maintenance. The built-in storage units, cleverly designed to maximize space, are colour-coordinated with the walls, maintaining a streamlined appearance that complements the overall design theme. Large windows in each bedroom not only allow for ample natural light but are also fitted with new, colour-coordinated Venetian blinds that enhance both privacy and the rooms aesthetic appeal. The largest bedroom is particularly spacious, equipped with extensive built-in wardrobes that offer generous storage without sacrificing the room's airy ambiance.
Adjacent to the bedrooms, the study functions as a dynamic home office. It is characterised by a large window that floods the space with natural light, underscoring the efficient use of space with built-in shelving and a desk setup. This room adapts flexibly to the residents needs, serving either as an office or a quiet retreat.
The loft, accessible via folding ladders, provides significant additional storage space. Though not suited for regular living quarters, this area is invaluable for storing seasonal items, luggage, or other infrequently used belongings. Its substantial size, stretching nearly the full length of the house, is well-equipped to meet a variety of storage needs.
Completing the upper floor, the family bathroom is a masterclass in blending practical design with aesthetic charm. It boasts rustic yet refined wall tiles decorated with a classic blue floral pattern that strikingly contrasts against the smooth, wood-like floor tiles. The pristine white bathroom fixtures, including a deep bathtub and a sleek, modern washbasin, are enhanced by contemporary fittings, creating an environment that is both serene and functional.The east-facing garden offers a tranquil retreat extending across 24 feet in length. This beautifully maintained outdoor space features a large, paved patio area that provides a perfect setting for outdoor dining or simply enjoying the peaceful surroundings. The garden's strategic orientation ensures it captures the morning sunlight, making it ideal for breakfast outdoors or soaking up the early sun. Enclosed by high privacy fences and surrounded by mature trees, this garden space is both secluded and inviting, ideal for relaxation or entertaining guests.
The property also benefits from a practical and accessible garage. Measuring approximately 28' x 9', the garage offers ample space for secure parking and additional storage.The AreaThe property is conveniently located within easy walking distance of all Willesden Green amenities, including the vibrant bars and restaurants along Walm Lane. This area is known for its lively atmosphere and offers a wide range of services and amenities. Willesden Green Jubilee Line Station (Zone 2) is just a short walk away, providing quick access to Bond Street in 15 minutes and Canary Wharf in under 30 minutes. Additionally, the property is on the direct 24-hour 98 bus route, reaching Marble Arch in a maximum of 30 minutes. The area also boasts beautiful green spaces like Mapesbury Dell, a delightful public park within the conservation area, featuring a children's play area, wildlife pond, and community garden. With excellent transport links and a variety of local amenities, Mapeshill Place offers the perfect blend of urban convenience and suburban tranquility, making it ideal for family living.Sellers thoughts: "The 25-minute commute to Mayfair, combined with a full house and private front and back gardens, makes living here exceptionally convenient and enjoyable. The proximity to the station and sufficient parking space simplifies daily logistics, enhancing our quality of life in this vibrant neighbourhood."VIEWINGS - By appointment only with Fine & Country West Hampstead. Please enquire and quote RBA. View more View less Set in a tranquil cul-de-sac, this contemporary terraced home combines sleek design with functionality, spread over two well-appointed floors and a practical loft area. This residence features three bedrooms, a separate study room that can serve as a single bedroom, two bathrooms, integrated modern conveniences, and a delightful rear garden, making it a prised asset for professionals or families looking for a contemporary living space within close reach of London's dynamic heart.Key Features Modern terraced home affording 924 square feet of internal living space (excl. loft)
Three bedrooms, two bathrooms
Separate study room/single bedroom
Guest WC
Open plan kitchen/dining
Large reception area
Garage and additional parking bay
Private east facing garden
Freehold
Chain-freeThe TourThe approach to the home sets a welcoming tone with its conservatory-style porch leading into a sophisticated entrance hall. The exterior facade features a harmonious blend of brickwork and timber accents, with a distinctive slate roof, inviting you into this beautifully maintained property.Upon entering, the home hosts a versatile bedroom suite to the left, complete with an en-suite bathroom, offering privacy and convenience for guests or family members. Across the hall, a guest WC is strategically placed for easy access. Further into the heart of the home, the space expands into a bright and airy reception area, highlighted by twin skylights that enhance the natural light and spaciousness of the room. The smooth laminate flooring transitions seamlessly into the open-plan kitchen and dining area, creating a cohesive and inviting environment.The kitchen is a showcase of modern design and functionality, featuring stylish IKEA cabinetry and durable walnut wood countertops. The working area is defined by tastefully tiled flooring, which transitions into laminate as it merges with the dining and living areas, maintaining a unified aesthetic throughout. Integrated appliances, including a high-efficiency RENLIG washing machine and an OTROLIG induction hob, are seamlessly incorporated, maximising space, style, and practicality. The layout fosters a sociable cooking and dining environment, with large glass doors opening out to the garden, further enhancing the rooms open and airy feel.The upper floor which houses two well-proportioned bedrooms alongside a versatile study demonstrates thoughtful design, seamlessly integrating substantial storage solutions without compromising on style or spaciousness. Each room features durable laminate flooring, enhancing the contemporary aesthetic while facilitating maintenance. The built-in storage units, cleverly designed to maximize space, are colour-coordinated with the walls, maintaining a streamlined appearance that complements the overall design theme. Large windows in each bedroom not only allow for ample natural light but are also fitted with new, colour-coordinated Venetian blinds that enhance both privacy and the rooms aesthetic appeal. The largest bedroom is particularly spacious, equipped with extensive built-in wardrobes that offer generous storage without sacrificing the room's airy ambiance.
Adjacent to the bedrooms, the study functions as a dynamic home office. It is characterised by a large window that floods the space with natural light, underscoring the efficient use of space with built-in shelving and a desk setup. This room adapts flexibly to the residents needs, serving either as an office or a quiet retreat.
The loft, accessible via folding ladders, provides significant additional storage space. Though not suited for regular living quarters, this area is invaluable for storing seasonal items, luggage, or other infrequently used belongings. Its substantial size, stretching nearly the full length of the house, is well-equipped to meet a variety of storage needs.
Completing the upper floor, the family bathroom is a masterclass in blending practical design with aesthetic charm. It boasts rustic yet refined wall tiles decorated with a classic blue floral pattern that strikingly contrasts against the smooth, wood-like floor tiles. The pristine white bathroom fixtures, including a deep bathtub and a sleek, modern washbasin, are enhanced by contemporary fittings, creating an environment that is both serene and functional.The east-facing garden offers a tranquil retreat extending across 24 feet in length. This beautifully maintained outdoor space features a large, paved patio area that provides a perfect setting for outdoor dining or simply enjoying the peaceful surroundings. The garden's strategic orientation ensures it captures the morning sunlight, making it ideal for breakfast outdoors or soaking up the early sun. Enclosed by high privacy fences and surrounded by mature trees, this garden space is both secluded and inviting, ideal for relaxation or entertaining guests.
The property also benefits from a practical and accessible garage. Measuring approximately 28' x 9', the garage offers ample space for secure parking and additional storage.The AreaThe property is conveniently located within easy walking distance of all Willesden Green amenities, including the vibrant bars and restaurants along Walm Lane. This area is known for its lively atmosphere and offers a wide range of services and amenities. Willesden Green Jubilee Line Station (Zone 2) is just a short walk away, providing quick access to Bond Street in 15 minutes and Canary Wharf in under 30 minutes. Additionally, the property is on the direct 24-hour 98 bus route, reaching Marble Arch in a maximum of 30 minutes. The area also boasts beautiful green spaces like Mapesbury Dell, a delightful public park within the conservation area, featuring a children's play area, wildlife pond, and community garden. With excellent transport links and a variety of local amenities, Mapeshill Place offers the perfect blend of urban convenience and suburban tranquility, making it ideal for family living.Sellers thoughts: "The 25-minute commute to Mayfair, combined with a full house and private front and back gardens, makes living here exceptionally convenient and enjoyable. The proximity to the station and sufficient parking space simplifies daily logistics, enhancing our quality of life in this vibrant neighbourhood."VIEWINGS - By appointment only with Fine & Country West Hampstead. Please enquire and quote RBA. Tento moderní řadový dům se nachází v klidné slepé ulici a kombinuje elegantní design s funkčností, rozkládá se na dvou dobře vybavených podlažích a praktickém podkroví. Tato rezidence má tři ložnice, samostatnou studovnu, která může sloužit jako jednolůžkovou ložnici, dvě koupelny, integrované moderní vymoženosti a nádhernou zadní zahradu, což z ní činí cenný přínos pro profesionály nebo rodiny, které hledají moderní obytný prostor v těsné blízkosti dynamického srdce Londýna.Klíčové vlastnosti Moderní řadový dům s rozlohou 924 čtverečních stop vnitřního obytného prostoru (bez podkroví) Tři ložnice, dvě koupelny Samostatná studovna/jednolůžková ložnice WC pro hosty Otevřená kuchyně/jídelna Velká recepce Garáž a další parkovací stání Soukromá zahrada orientovaná na východ Freehold Bez řetězu Prohlídka Přístup do domu udává přívětivý tón s verandou ve stylu zimní zahrady, která vede do sofistikované vstupní haly. Vnější fasáda se vyznačuje harmonickou směsí cihelných a dřevěných akcentů s výraznou břidlicovou střechou, která vás zve do této krásně udržované nemovitosti. Po vstupu se v domě vlevo nachází všestranné ložnicové apartmá s vlastní koupelnou, které nabízí soukromí a pohodlí pro hosty nebo členy rodiny. Na druhé straně haly je strategicky umístěno WC pro hosty, aby byl snadný přístup. Dále do srdce domova se prostor rozšiřuje do světlé a vzdušné recepce, zvýrazněné dvojitými střešními okny, které zvyšují přirozené světlo a prostornost místnosti. Hladká laminátová podlaha plynule přechází do otevřeného plánu kuchyně a jídelny a vytváří soudržné a příjemné prostředí. Kuchyně je přehlídkou moderního designu a funkčnosti, se stylovými skříňkami IKEA a odolnými deskami z ořechového dřeva. Pracovní prostor je definován vkusně dlážděnou podlahou, která přechází do laminátové barvy a splývá s jídelnou a obývacím prostorem a zachovává jednotnou estetiku. Integrované spotřebiče, včetně vysoce účinné pračky RENLIG a indukční varné desky OTROLIG, jsou hladce začleněny a maximalizují prostor, styl a praktičnost. Dispozice podporuje společenské prostředí pro vaření a stolování s velkými skleněnými dveřmi otevírajícími se do zahrady, což dále zvyšuje pocit otevřenosti a vzdušnosti místností. V horním patře, kde se nacházejí dvě dobře proporcionální ložnice spolu s všestrannou pracovnou, demonstruje promyšlený design, který hladce integruje podstatná úložná řešení, aniž by to bylo na úkor stylu nebo prostornosti. Všechny pokoje mají odolnou laminátovou podlahu, která umocňuje moderní estetiku a usnadňuje údržbu. Vestavěné úložné jednotky, chytře navržené tak, aby maximalizovaly prostor, jsou barevně sladěny se stěnami a zachovávají si aerodynamický vzhled, který doplňuje celkové téma designu. Velká okna v každé ložnici umožňují nejen dostatek přirozeného světla, ale jsou také vybavena novými, barevně sladěnými žaluziemi, které zvyšují soukromí a estetickou přitažlivost pokojů. Největší ložnice je obzvláště prostorná, vybavená rozsáhlými vestavěnými skříněmi, které nabízejí velkorysý úložný prostor, aniž by byla obětována vzdušná atmosféra místnosti. Pracovna sousedí s ložnicemi a funguje jako dynamická domácí kancelář. Vyznačuje se velkým oknem, které zaplavuje prostor přirozeným světlem a podtrhuje efektivní využití prostoru s vestavěnými policemi a stolním uspořádáním. Tato místnost se flexibilně přizpůsobuje potřebám obyvatel a slouží buď jako kancelář nebo klidné útočiště. Podkroví, přístupné po skládacích žebřících, poskytuje významný dodatečný úložný prostor. Ačkoli se tato oblast nehodí pro běžné bydlení, je neocenitelná pro ukládání sezónních předmětů, zavazadel nebo jiných zřídka používaných věcí. Jeho značná velikost, která se táhne téměř po celé délce domu, je dobře vybavena, aby vyhovovala různým potřebám skladování. Rodinná koupelna, která doplňuje horní patro, je mistrovskou třídou ve spojení praktického designu s estetickým kouzlem. Může se pochlubit rustikálními, ale rafinovanými obklady zdobenými klasickým modrým květinovým vzorem, který nápadně kontrastuje s hladkými podlahovými dlaždicemi připomínajícími dřevo. Nedotčené bílé koupelnové vybavení, včetně hluboké vany a elegantního, moderního umyvadla, je vylepšeno moderním vybavením a vytváří prostředí, které je klidné a funkční. Zahrada orientovaná na východ nabízí klidné útočiště táhnoucí se přes 24 stop na délku. Tento krásně udržovaný venkovní prostor má velkou dlážděnou terasu, která poskytuje perfektní prostředí pro venkovní stolování nebo si prostě jen užívat klidného prostředí. Strategická orientace zahrady zajišťuje, že zachycuje ranní sluneční světlo, takže je ideální pro snídani venku nebo nasávání brzkého slunce. Tento zahradní prostor, uzavřený vysokými ploty a obklopený vzrostlými stromy, je odlehlý a příjemný, ideální pro relaxaci nebo zábavu hostů. Nemovitost má také praktickou a přístupnou garáž. Garáž o rozměrech přibližně 28' x 9' nabízí dostatek prostoru pro bezpečné parkování a další skladování. Oblast Nemovitost má výhodnou polohu v docházkové vzdálenosti od veškeré občanské vybavenosti Willesden Green, včetně živých barů a restaurací podél Walm Lane. Tato oblast je známá svou živou atmosférou a nabízí širokou škálu služeb a vybavení. Stanice Willesden Green Jubilee Line (zóna 2) je vzdálená jen pár minut chůze a poskytuje rychlé spojení na Bond Street za 15 minut a Canary Wharf za necelých 30 minut. Kromě toho se hotel nachází na přímé 24hodinové autobusové lince 98, která se k Mramorovému oblouku dostane maximálně za 30 minut. Oblast se také může pochlubit krásnými zelenými plochami, jako je Mapesbury Dell, nádherný veřejný park v památkové zóně, s dětským hřištěm, jezírkem pro divokou zvěř a komunitní zahradou. Díky vynikajícímu dopravnímu spojení a řadě místních zařízení nabízí Mapeshill Place dokonalou kombinaci městského pohodlí a příměstského klidu, takže je ideální pro rodinné bydlení. Sellers se zamýšlí: "25minutové dojíždění do Mayfair v kombinaci s plným domem a soukromými předními a zadními zahradami činí život zde mimořádně pohodlným a příjemným. Blízkost nádraží a dostatek parkovacích míst zjednodušují každodenní logistiku a zvyšují kvalitu našeho života v této pulzující čtvrti." PROHLÍDKY - Po domluvě pouze s Fine & Country West Hampstead. Zeptejte se a nabídněte RBA. Située dans un cul-de-sac tranquille, cette maison mitoyenne contemporaine allie design élégant et fonctionnalité, répartie sur deux étages bien aménagés et un loft pratique. Cette résidence dispose de trois chambres, d’un bureau séparé pouvant servir de chambre individuelle, de deux salles de bains, de commodités modernes intégrées et d’un charmant jardin arrière, ce qui en fait un atout prisé pour les professionnels ou les familles à la recherche d’un espace de vie contemporain à proximité du cœur dynamique de Londres.Caractéristiques principales Maison mitoyenne moderne offrant 924 pieds carrés de surface habitable intérieure (hors loft) Trois chambres, deux salles de bains Salle d’étude séparée/chambre simple WC invités Cuisine ouverte / salle à manger Grande salle à manger Garage et place de parking supplémentaire Jardin privé orienté à l’est Pleine propriété Sans chaîne La visite L’approche de la maison donne un ton accueillant avec son porche de style véranda menant à un hall d’entrée sophistiqué. La façade extérieure présente un mélange harmonieux de briques et d’accents de bois, avec un toit en ardoise distinctif, vous invitant dans cette propriété magnifiquement entretenue. Dès l’entrée, la maison accueille une suite de chambres polyvalente à gauche, avec une salle de bains privative, offrant intimité et commodité pour les invités ou les membres de la famille. De l’autre côté du hall, des toilettes pour les invités sont stratégiquement placées pour un accès facile. Plus loin au cœur de la maison, l’espace s’étend en une zone de réception lumineuse et aérée, mise en valeur par deux lucarnes qui rehaussent la lumière naturelle et l’espace de la pièce. Le sol stratifié lisse s’intègre parfaitement à la cuisine ouverte et à la salle à manger, créant ainsi un environnement cohérent et accueillant. La cuisine est une vitrine de design moderne et de fonctionnalité, avec des armoires IKEA élégantes et des comptoirs en bois de noyer durables. L’espace de travail est défini par un sol carrelé avec goût, qui se transforme en stratifié en se fondant avec la salle à manger et le salon, en maintenant une esthétique unifiée partout. Les appareils intégrés, y compris une machine à laver RENLIG à haut rendement et une plaque à induction OTROLIG, sont intégrés de manière transparente, maximisant l’espace, le style et la praticité. L’agencement favorise un environnement de cuisine et de restauration convivial, avec de grandes portes vitrées s’ouvrant sur le jardin, améliorant encore l’ouverture et l’aération des pièces. L’étage supérieur, qui abrite deux chambres bien proportionnées à côté d’un bureau polyvalent, fait preuve d’une conception réfléchie, intégrant de manière transparente des solutions de rangement substantielles sans compromettre le style ou l’espace. Chaque chambre dispose d’un sol stratifié durable, améliorant l’esthétique contemporaine tout en facilitant l’entretien. Les unités de rangement intégrées, intelligemment conçues pour maximiser l’espace, sont de couleur assortie aux murs, ce qui permet de conserver une apparence épurée qui s’harmonise avec le thème général du design. De grandes fenêtres dans chaque chambre laissent non seulement entrer beaucoup de lumière naturelle, mais sont également équipées de nouveaux stores vénitiens de couleur assortie qui améliorent à la fois l’intimité et l’attrait esthétique des chambres. La plus grande chambre est particulièrement spacieuse, équipée de vastes armoires encastrées qui offrent un espace de rangement généreux sans sacrifier l’ambiance aérée de la pièce. Adjacent aux chambres, le bureau fonctionne comme un bureau à domicile dynamique. Il se caractérise par une grande fenêtre qui inonde l’espace de lumière naturelle, soulignant l’utilisation efficace de l’espace avec des étagères intégrées et une configuration de bureau. Cette pièce s’adapte de manière flexible aux besoins des résidents, servant soit de bureau, soit de retraite tranquille. Le grenier, accessible par des échelles pliantes, offre un espace de rangement supplémentaire non négligeable. Bien qu’il ne soit pas adapté aux quartiers d’habitation réguliers, cet espace est inestimable pour stocker des articles saisonniers, des bagages ou d’autres effets personnels rarement utilisés. Sa taille substantielle, qui s’étend sur presque toute la longueur de la maison, est bien équipée pour répondre à une variété de besoins de stockage. Complétant l’étage supérieur, la salle de bains familiale est une classe de maître dans l’alliance du design pratique et du charme esthétique. Il est doté de carreaux muraux à la fois rustiques et raffinés décorés d’un motif floral bleu classique qui contraste de manière frappante avec les carreaux de sol lisses et semblables à du bois. Les accessoires de la salle de bains d’un blanc immaculé, y compris une baignoire profonde et un lavabo élégant et moderne, sont rehaussés par des équipements contemporains, créant un environnement à la fois serein et fonctionnel. Le jardin orienté à l’est offre une retraite tranquille s’étendant sur 24 pieds de long. Cet espace extérieur magnifiquement entretenu dispose d’un grand patio pavé qui offre un cadre idéal pour les repas en plein air ou simplement pour profiter du cadre paisible. L’orientation stratégique du jardin lui permet de capter la lumière du soleil du matin, ce qui le rend idéal pour le petit-déjeuner à l’extérieur ou pour profiter du soleil matinal. Entouré de hautes clôtures d’intimité et d’arbres matures, cet espace de jardin est à la fois isolé et accueillant, idéal pour se détendre ou recevoir des invités. La propriété bénéficie également d’un garage pratique et accessible. Mesurant environ 28' x 9', le garage offre amplement d’espace pour un stationnement sécurisé et un espace de rangement supplémentaire. La propriété est idéalement située à quelques pas de toutes les commodités de Willesden Green, y compris les bars et restaurants animés le long de Walm Lane. Ce quartier est connu pour son atmosphère animée et offre une large gamme de services et d’équipements. La station Willesden Green Jubilee Line (zone 2) se trouve à quelques minutes à pied, offrant un accès rapide à Bond Street en 15 minutes et à Canary Wharf en moins de 30 minutes. De plus, l’établissement se trouve sur la ligne de bus directe 98 qui circule 24 heures sur 24 et rejoint Marble Arch en 30 minutes maximum. La région possède également de beaux espaces verts comme Mapesbury Dell, un charmant parc public au sein de la zone de conservation, avec une aire de jeux pour enfants, un étang pour la faune et un jardin communautaire. Avec d’excellentes liaisons de transport et une variété de commodités locales, Mapeshill Place offre le mélange parfait de commodité urbaine et de tranquillité de banlieue, ce qui le rend idéal pour la vie en famille. Sellers pense : « Le trajet de 25 minutes jusqu’à Mayfair, combiné à une maison complète et à des jardins privés à l’avant et à l’arrière, rend la vie ici exceptionnellement pratique et agréable. La proximité de la gare et l’espace de stationnement suffisant simplifient la logistique quotidienne et améliorent notre qualité de vie dans ce quartier dynamique. VISITES - Sur rendez-vous uniquement auprès de Fine & Country West Hampstead. S’il vous plaît renseignez-vous et citez RBA. Situata in un tranquillo vicolo cieco, questa moderna casa a schiera combina un design elegante con la funzionalità, distribuita su due piani ben arredati e una pratica zona soppalcata. Questa residenza dispone di tre camere da letto, uno studio separato che può fungere da camera singola, due bagni, comfort moderni integrati e un delizioso giardino posteriore, che lo rendono una risorsa preziosa per professionisti o famiglie in cerca di uno spazio abitativo contemporaneo a breve distanza dal cuore dinamico di Londra.Caratteristiche principali Moderna casa a schiera con 924 piedi quadrati di spazio abitativo interno (escluso il soppalco) Tre camere da letto, due bagni Sala studio separata/camera singola WC per gli ospiti Cucina/sala da pranzo a pianta aperta Ampia reception Garage e parcheggio aggiuntivo Giardino privato esposto a est Proprietà-libera Il tour L'approccio alla casa crea un tono accogliente con il suo portico in stile giardino d'inverno che conduce in un sofisticato ingresso. La facciata esterna presenta un'armoniosa miscela di mattoni e accenti in legno, con un caratteristico tetto in ardesia, che vi invita in questa proprietà splendidamente tenuta. Entrando, la casa ospita una versatile camera da letto sulla sinistra, completa di bagno privato, che offre privacy e comodità per gli ospiti o i membri della famiglia. Dall'altra parte del corridoio, un WC per gli ospiti è posizionato strategicamente per un facile accesso. Più avanti nel cuore della casa, lo spazio si espande in una reception luminosa e ariosa, evidenziata da due lucernari gemelli che esaltano la luce naturale e la spaziosità della stanza. Il pavimento in laminato liscio si inserisce perfettamente nella cucina e nella zona pranzo a pianta aperta, creando un ambiente coeso e invitante. La cucina è una vetrina di design moderno e funzionalità, con eleganti mobili IKEA e resistenti ripiani in legno di noce. L'area di lavoro è definita da un pavimento piastrellato con gusto, che si trasforma in laminato e si fonde con le zone pranzo e soggiorno, mantenendo un'estetica unitaria in tutto. Gli elettrodomestici integrati, tra cui una lavatrice RENLIG ad alta efficienza e un piano cottura a induzione OTROLIG, sono integrati senza soluzione di continuità, massimizzando lo spazio, lo stile e la praticità. Il layout favorisce un ambiente di cucina e pranzo socievole, con grandi porte in vetro che si aprono sul giardino, migliorando ulteriormente l'atmosfera aperta e ariosa delle stanze. Il piano superiore, che ospita due camere da letto ben proporzionate insieme a uno studio versatile, dimostra un design accurato, integrando perfettamente soluzioni di archiviazione sostanziali senza compromettere lo stile o la spaziosità. Ogni camera è dotata di pavimenti in laminato resistente, che ne esaltano l'estetica contemporanea e facilitano la manutenzione. I contenitori a incasso, sapientemente progettati per massimizzare lo spazio, sono coordinati con le pareti, mantenendo un aspetto snello che completa il tema generale del design. Le grandi finestre in ogni camera da letto non solo consentono un'ampia luce naturale, ma sono anche dotate di nuove tende veneziane in colore coordinato che migliorano sia la privacy che l'aspetto estetico delle stanze. La camera da letto più grande è particolarmente spaziosa, dotata di ampi armadi a muro che offrono un generoso spazio di archiviazione senza sacrificare l'atmosfera ariosa della stanza. Adiacente alle camere da letto, lo studio funziona come un dinamico ufficio domestico. È caratterizzato da un'ampia vetrata che inonda lo spazio di luce naturale, sottolineando l'uso efficiente dello spazio con scaffalature integrate e una scrivania. Questa stanza si adatta in modo flessibile alle esigenze dei residenti, fungendo sia da ufficio che da rifugio tranquillo. Il soppalco, accessibile tramite scale pieghevoli, offre un notevole spazio di stivaggio aggiuntivo. Sebbene non sia adatta per alloggi regolari, questa zona è preziosa per riporre oggetti stagionali, bagagli o altri oggetti usati di rado. Le sue dimensioni sostanziali, che si estendono per quasi tutta la lunghezza della casa, sono ben attrezzate per soddisfare una varietà di esigenze di stoccaggio. A completamento del piano superiore, il bagno di famiglia è una masterclass nel fondere il design pratico con il fascino estetico. Vanta rivestimenti rustici ma raffinati decorati con un classico motivo floreale blu che contrasta in modo sorprendente con le piastrelle del pavimento lisce e simili al legno. I sanitari bianchi immacolati, tra cui una vasca profonda e un lavabo elegante e moderno, sono arricchiti da accessori contemporanei, creando un ambiente sereno e funzionale. Il giardino esposto a est offre un rifugio tranquillo che si estende per 24 piedi di lunghezza. Questo spazio esterno splendidamente curato dispone di un ampio patio pavimentato che offre un ambiente perfetto per cenare all'aperto o semplicemente godersi l'ambiente tranquillo. L'orientamento strategico del giardino fa sì che catturi la luce del sole del mattino, rendendolo ideale per la colazione all'aperto o per prendere il sole presto. Racchiuso da alte recinzioni per la privacy e circondato da alberi secolari, questo spazio giardino è appartato e invitante, ideale per rilassarsi o intrattenere gli ospiti. L'immobile beneficia inoltre di un pratico e accessibile garage. Con una misura di circa 28' x 9', il garage offre ampio spazio per un parcheggio custodito e un ulteriore spazio di archiviazione. La zona La struttura si trova a pochi passi da tutti i servizi di Willesden Green, compresi i vivaci bar e ristoranti lungo Walm Lane. Questa zona è nota per la sua atmosfera vivace e offre una vasta gamma di servizi e comfort. La stazione della Willesden Green Jubilee Line (Zona 2) si trova a pochi passi di distanza e offre un rapido accesso a Bond Street in 15 minuti e a Canary Wharf in meno di 30 minuti. Inoltre, la struttura si trova sulla linea di autobus 98 attiva 24 ore su 24, che raggiunge Marble Arch in un massimo di 30 minuti. L'area vanta anche splendidi spazi verdi come Mapesbury Dell, un delizioso parco pubblico all'interno dell'area protetta, con un'area giochi per bambini, un laghetto per la fauna selvatica e un giardino comunitario. Con ottimi collegamenti di trasporto e una varietà di servizi locali, Mapeshill Place offre la miscela perfetta di comodità urbana e tranquillità suburbana, che lo rende ideale per la vita in famiglia. Sellers pensa: "Il tragitto di 25 minuti per raggiungere Mayfair, combinato con una casa piena e giardini privati davanti e dietro, rende la vita qui eccezionalmente comoda e piacevole. La vicinanza alla stazione e l'ampio spazio per parcheggiare semplificano la logistica quotidiana, migliorando la qualità della nostra vita in questo vivace quartiere". VISITE - Solo su appuntamento con Fine & Country West Hampstead. Si prega di informarsi e citare RBA.