PICTURES ARE LOADING...
House & Single-family home (For sale)
Reference:
EDEN-T105249335
/ 105249335
Reference:
EDEN-T105249335
Country:
ES
City:
L' Albiol
Postal code:
43479
Category:
Residential
Listing type:
For sale
Property type:
House & Single-family home
Property size:
11,302 sqft
Lot size:
322,917 sqft
Rooms:
10
Bedrooms:
10
Bathrooms:
10
Floor:
1
Elevator:
Yes
Alarm:
Yes
Balcony:
Yes
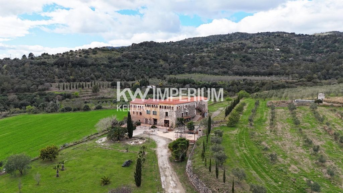
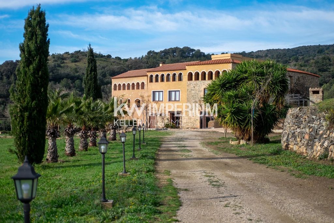
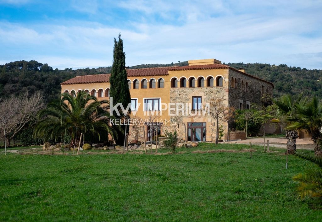
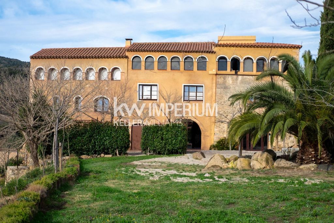
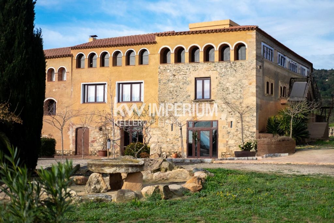
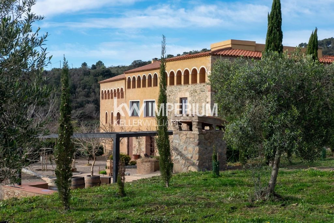
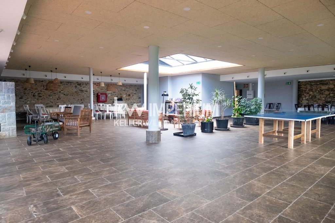
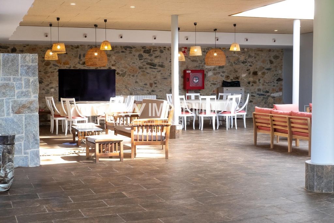
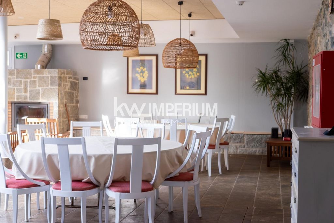
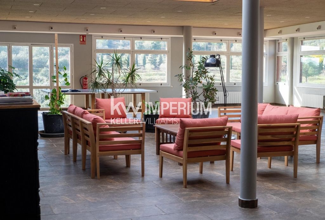
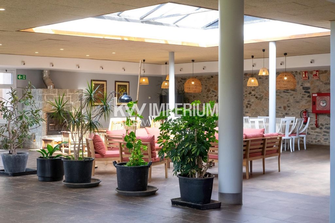
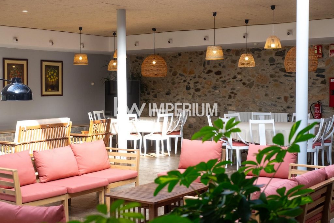
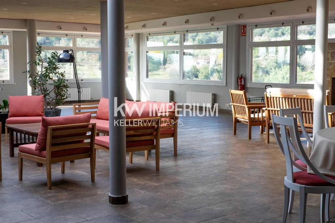
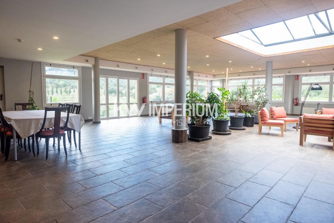
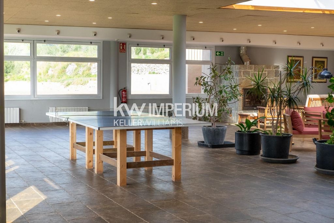
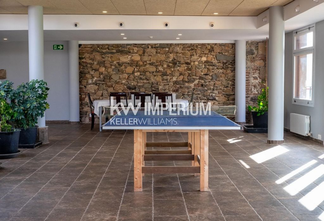
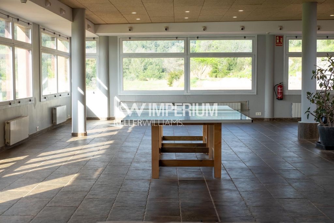
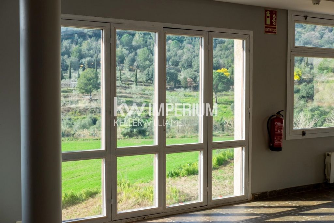
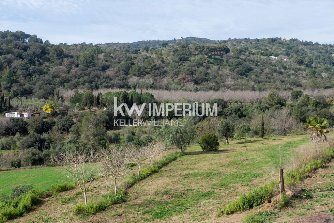
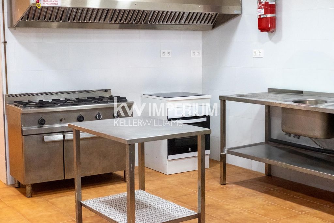
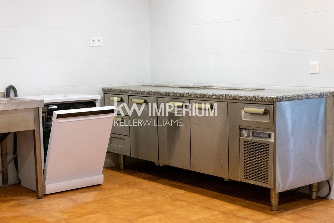
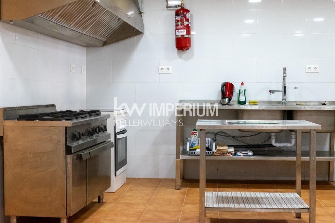
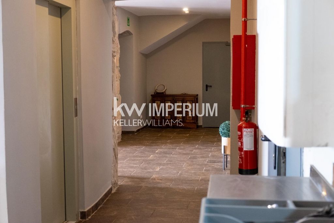
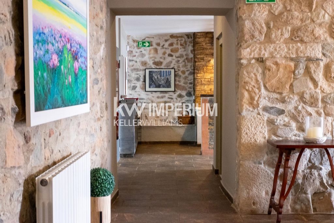
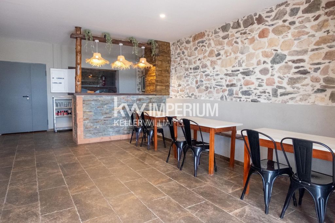
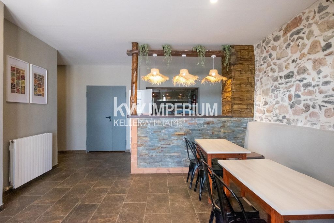
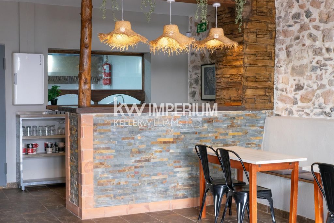
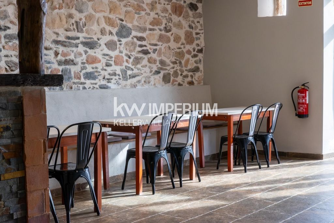
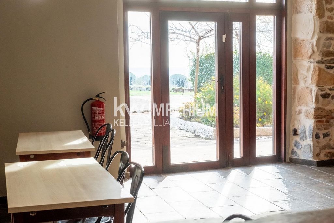
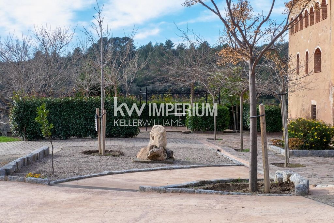
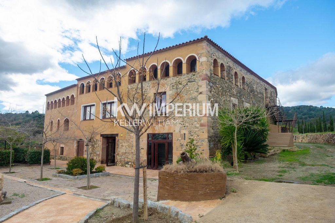
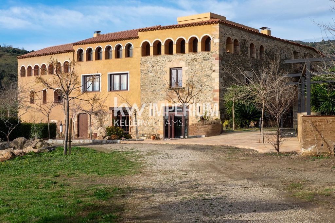
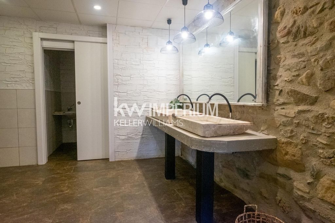
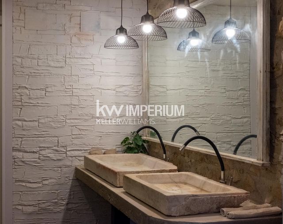
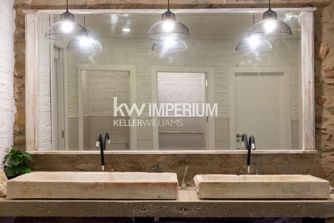
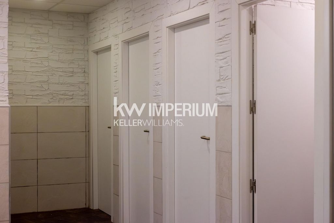
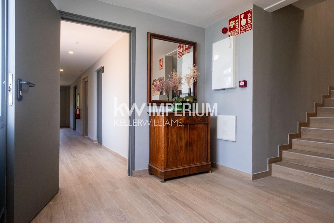
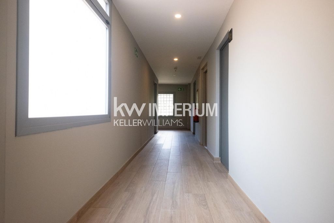
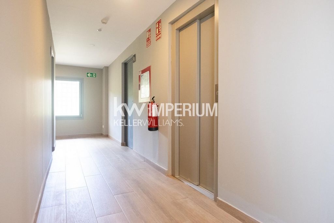
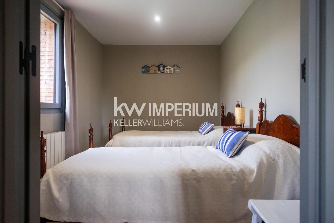
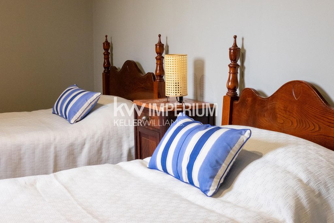
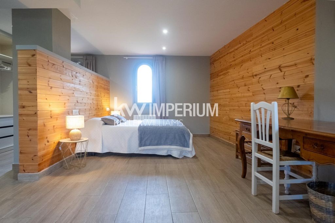
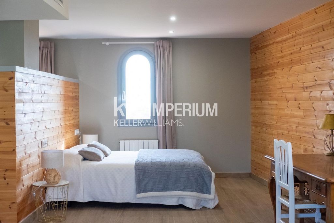
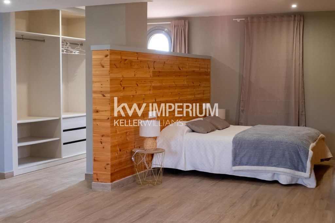
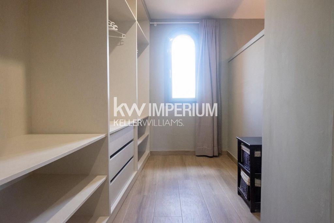
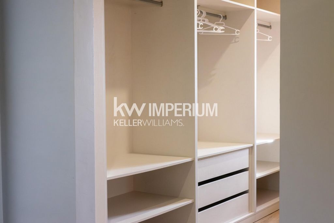
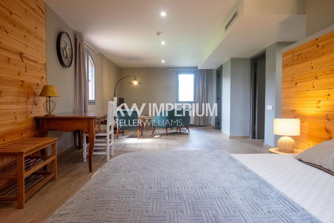
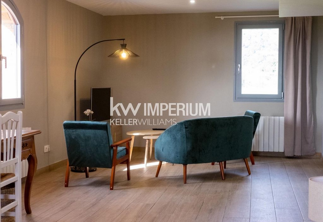
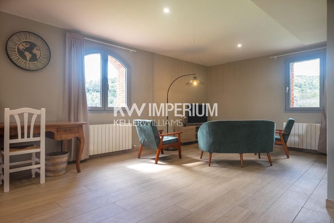
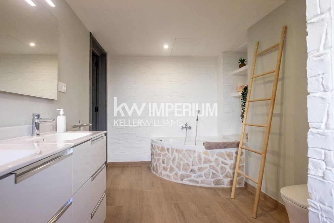
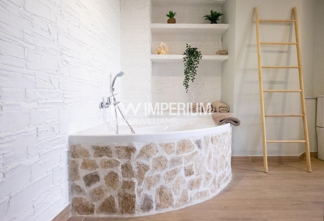
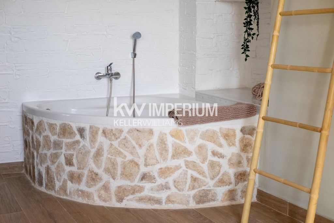
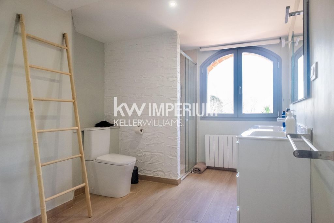
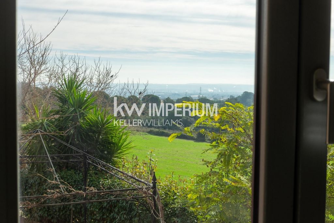
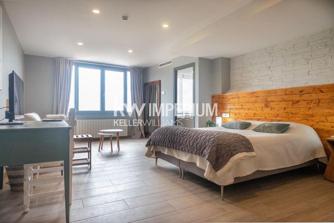
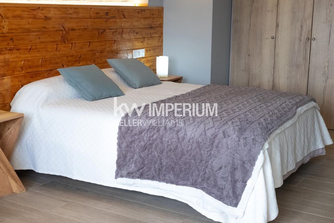
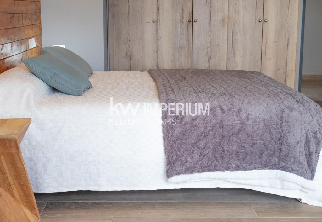
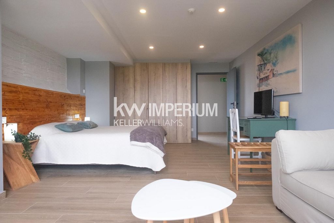
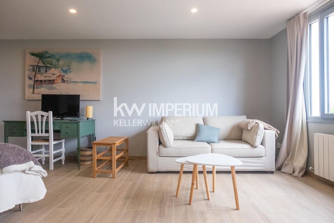
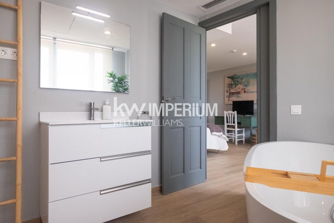
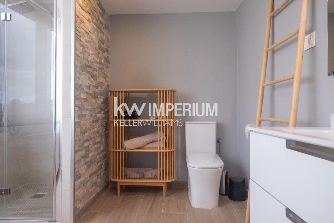
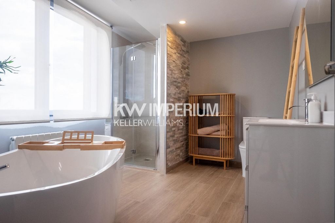
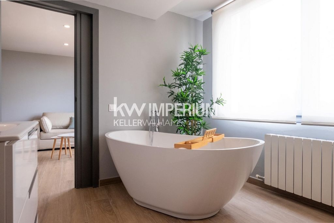
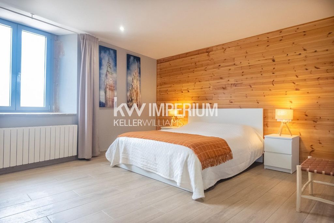
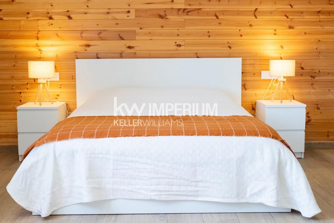
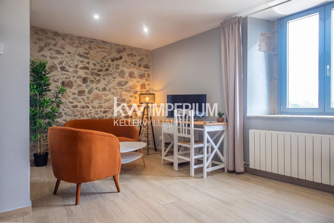
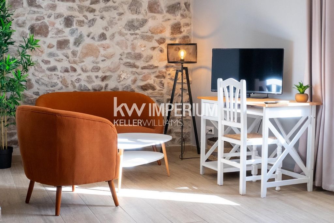
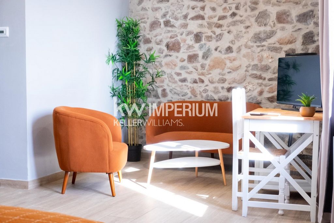
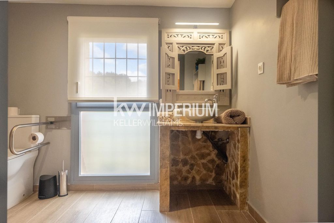
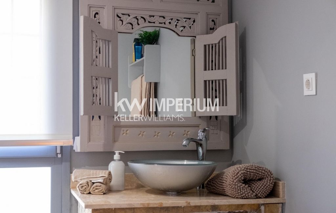
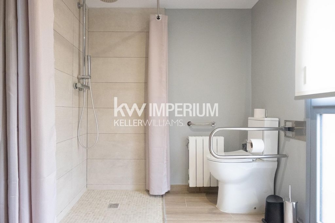
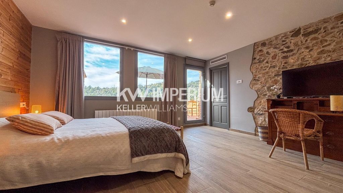
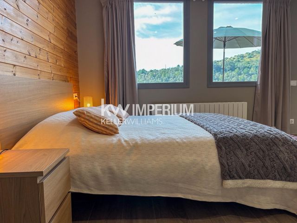
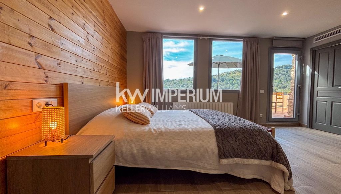
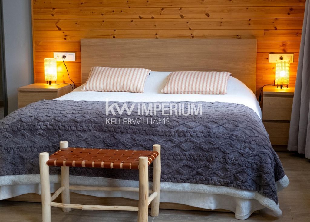
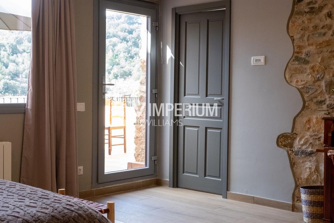
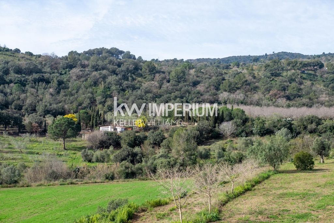
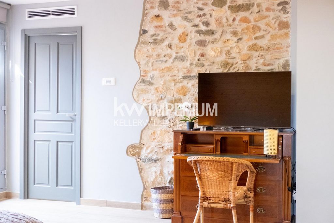
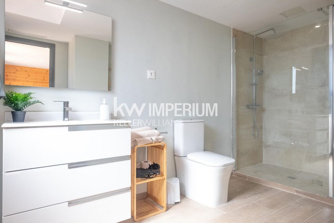
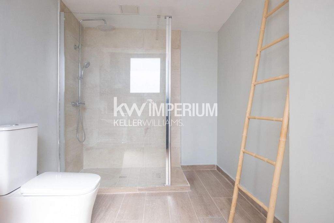
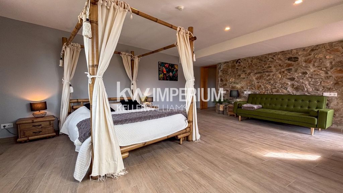
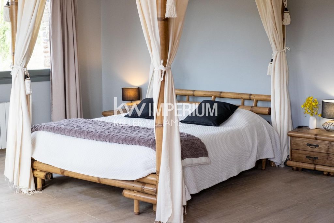
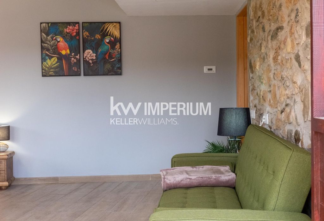
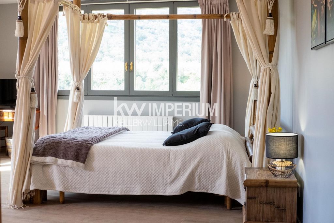
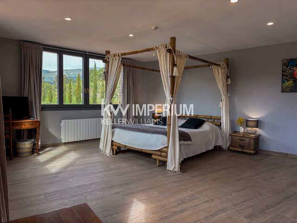
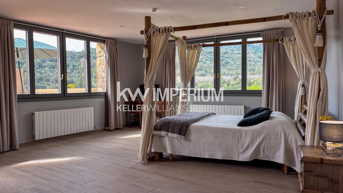
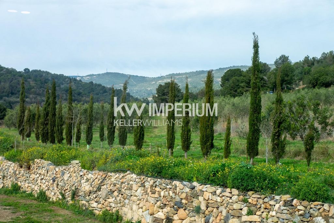
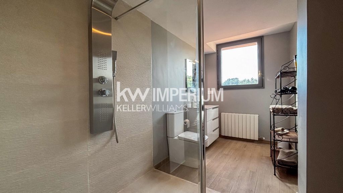
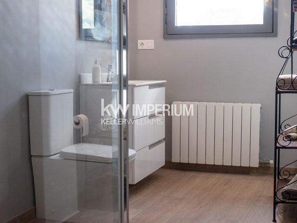
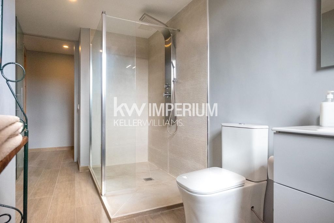
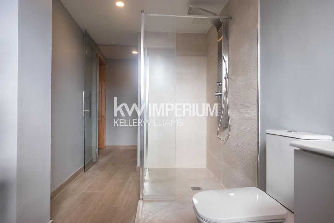
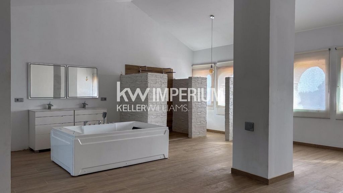
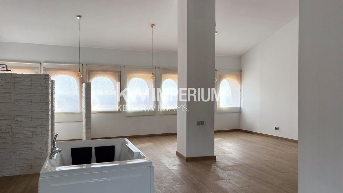
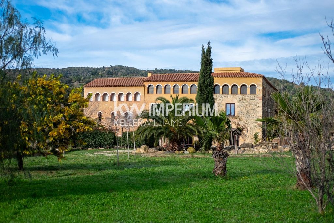
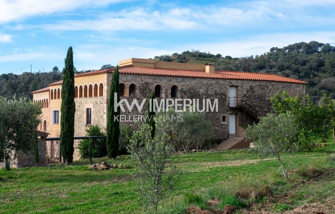
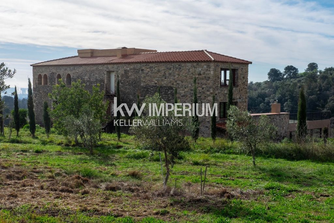
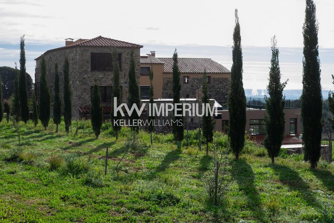
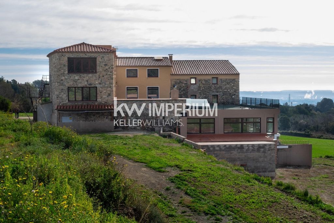
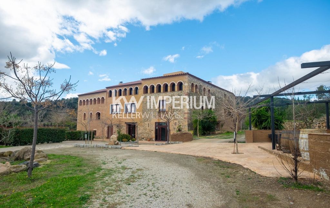
Features:
- Alarm
- Lift
- Balcony View more View less Keller Williams le ofrece esta exclusiva e histórica propiedad situada en Tarragona, un enclave natural con vistas a la costa y al pie de las montañas del litoral, a un paso del núcleo urbano gracias a su fácil comunicación con carreteras y vías rápidas.~~La propiedad se remonta a la época romana siendo lugar de paso y descanso de las centurias entre “Tarraco Imperial” y Zaragoza. Si bien se conserva documentación a posterior de su utilización como capilla en época románica y más adelante como recinto militar en la época Carlista donde se fue adaptando el edificio histórico con ventanas de defensa (en aspillera) actualmente conservadas en la planta baja. Ya en el siglo XIX y parte del XX la finca se destinó a usos agrícolas y ganadero.~~Actualmente, se emprendieron fuertes reformas arquitectónicas y de uso dotándola de espacios modernos, adaptados a su uso como hotel para convenciones y eventos, y a su vez dotándolo de las pre-instalaciones necesarias para crecer, construir y desarrollar un complejo hotelero de 4* con piscina y spa-sauna.~~Edificio principal o Casa histórica: de este edificio cabe distinguir dos partes. Una que es la ya reconstruida contenida dentro del perímetro inicial de dicho edificio histórico, que si bien, solo se han conservado sus paredes perimetrales y paredes de carga interiores, puesto que los suelos, forjados y cubierta han tenido que ser reconstruidos en su totalidad dado el mal estado. Por otra parte, gracias a la aprobación del P.E.U., desde el punto de vista urbanístico se podrán realizar diversas construcciones a fin de que el proyecto hotelero sea viable al aumentar su capacidad en su superficie construida 2.500 metros cuadrados aproximadamente. ~~Planta sótano y semisótano: Actualmente pendientes de construcción, con proyecto redactado y aprobadas en el P.E.U, constan de garaje de coches y almacén. (dado el desnivel del terreno, esta planta queda a ras de suelo por el punto cardinal Sur de la finca). Y el semisótano destinado a spa (cabinas, sauna y pequeña piscina), y una sala de conferencias.~~La composición del Edificio Histórico Principal:~Planta Baja: se compone de recepción, distribuidor, espacio del ascensor, la escalera que asciende a plantas superiores, amplio comedor (para efectuar celebraciones de eventos de 200 metros cuadrados aproximadamente, una cafetería, cocina, cuarto frío y lavado de vajillas y ropa, almacén, un apartamento para guardeses y una pequeña bodega en subsuelo. El ascensor, que comunica la planta baja con la primera y segunda, está instalado y en funcionamiento. La superficie aproximada de toda esta planta es de 400 m².~ ~Primera Planta: Contiene cinco suites, una de ellas doble. Cada suite cuenta con su particular cuarto de baño, pasillos y rellanos de planta. Dos de las habitaciones cuentan con una particular terraza privativa. La superficie aproximada de la planta contando zonas comunes es aproximadamente de 350 metros cuadrados. ~~Segunda Planta: Contiene cinco suites, una de ellas doble, con su particular cuarto de baño, pasillos y rellanos de planta. La superficie de esta planta es de 300 metros cuadrados aproximadamente (se halla pendiente de su acabado). La superficie aproximada de la planta contando zonas comunes es aproximadamente de 300 metros cuadrados. La comunicación vertical de las plantas superiores se efectúa mediante una escalera interior, otra escalera exterior (de seguridad) y un ascensor. ~~Fuera del edificio histórico principal, el P.E.U. tiene aprobada la construcción de 15 suites (actualmente pendientes de construcción), cuyo cuerpo de construcción se distribuye en 9 suites en planta baja con su jardín privado y 6 más en planta primera situadas en el mismo cuerpo de la construcción.~~En resumen, esta finca ofrece distintos atractivos para el futuro inversor o comprador que le convierten en una propiedad singular y única en el territorio, por su arquitectura y conservación, por sus posibilidades de uso y crecimiento, por su situación, a 10 minutos de la ciudad de Reus y 20 minutos del centro de Tarragona. A su vez, su cercanía con la estación de alta velocidad AVE a 15 minutos, a 10 minutos del aeropuerto de Reus y 12 minutos de la autopista AP7, la acercan a la ciudad de Barcelona o a cualquier punto del territorio nacional e internacional.~~No pierda la oportunidad de visitarla y comprobar su estado, su magnífica ubicación y sus amplias posibilidades.~~~~~~~~
Features:
- Alarm
- Lift
- Balcony Keller Williams vous propose cette propriété exclusive et historique située à Tarragone, une enclave naturelle surplombant la côte et le pied des montagnes côtières, à deux pas du centre-ville grâce à sa communication facile avec les routes et les autoroutes.~~La propriété remonte à l’époque romaine étant un lieu de passage et de repos pour les siècles entre « Tarraco Imperial » et Saragosse. Bien que l’on conserve plus tard des documents sur son utilisation comme chapelle à l’époque romane et plus tard comme enceinte militaire à l’époque carliste où le bâtiment historique a été adapté avec des fenêtres de défense (meurtrières) actuellement conservées au rez-de-chaussée. Déjà au XIXe siècle et une partie du XXe siècle, le domaine était utilisé pour des usages agricoles et d’élevage.~~Actuellement, de fortes réformes architecturales et d’utilisation ont été entreprises, le dotant d’espaces modernes, adaptés à son utilisation en tant qu’hôtel pour des conventions et des événements, et lui fournissant à son tour les pré-installations nécessaires pour grandir, construire et développer un complexe hôtelier 4 * avec piscine et spa-sauna.~~Bâtiment principal ou maison historique : Deux parties de ce bâtiment peuvent être distinguées. L’un est celui déjà reconstruit contenu dans le périmètre initial dudit bâtiment historique, qui, bien que seuls ses murs périphériques et ses murs porteurs intérieurs aient été conservés, puisque les sols, les dalles et le toit ont dû être reconstruits dans leur intégralité en raison du mauvais état. D’autre part, grâce à l’approbation de l’UPE, du point de vue urbain, diverses constructions peuvent être réalisées afin de rendre le projet hôtelier viable en augmentant sa capacité dans sa surface bâtie d’environ 2 500 mètres carrés. ~~Sous-sol et demi-sous-sol : Actuellement en cours de construction, avec un projet rédigé et approuvé à l’UEP, ils se composent d’un garage automobile et d’un entrepôt. (Compte tenu des irrégularités du terrain, cet étage se trouve au niveau du sol au point cardinal sud de la propriété). Et le demi-sous-sol est utilisé comme un spa (cabines, sauna et petite piscine), et une salle de conférence.~~La composition du bâtiment historique principal :~Rez-de-chaussée : il se compose d’une réception, d’un distributeur, d’un espace d’ascenseur, de l’escalier qui monte aux étages supérieurs, d’une grande salle à manger (pour organiser des événements d’environ 200 mètres carrés, d’une cafétéria, d’une cuisine, d’une chambre froide et d’un lavage de la vaisselle et du linge, entrepôt, un appartement pour les gardiens et une petite cave au sous-sol. L’ascenseur, qui relie le rez-de-chaussée aux premier et deuxième étages, est installé et en service. La superficie approximative de cet étage est de 400 m².~ ~Premier étage : Il contient cinq suites, dont une double. Chaque suite dispose de sa propre salle de bain, de couloirs et de paliers. Deux des chambres disposent d’une terrasse privée particulière. La surface approximative de l’étage, y compris les espaces communs, est d’environ 350 mètres carrés. ~~Deuxième étage : Il contient cinq suites, dont une double, avec sa propre salle de bain, des couloirs et des paliers d’étage. La superficie de cet étage est d’environ 300 mètres carrés (il est en attente d’achèvement). La surface approximative de l’étage, y compris les espaces communs, est d’environ 300 mètres carrés. La communication verticale des étages supérieurs s’effectue au moyen d’un escalier intérieur, d’un autre escalier extérieur (sécurité) et d’un ascenseur. ~~À l’extérieur du bâtiment historique principal, l’édifice de l’Île-du-Prince-Édouard a approuvé la construction de 15 suites (actuellement en cours de construction), dont le corps de construction est réparti en 9 suites au rez-de-chaussée avec leur jardin privatif et 6 autres au premier étage situées dans le même corps de la construction.~~En résumé, cette propriété offre différents attraits pour le futur investisseur ou acheteur qui en font une propriété singulière et unique sur le territoire, pour son architecture et sa conservation, pour ses possibilités d’utilisation et de croissance, pour son emplacement, à 10 minutes de la ville de Reus et à 20 minutes du centre de Tarragone. En même temps, sa proximité avec la gare de train à grande vitesse AVE à 15 minutes, à 10 minutes de l’aéroport de Reus et à 12 minutes de l’autoroute AP7, le rapproche de la ville de Barcelone ou de n’importe quel point du territoire national et international.~~Ne manquez pas l’occasion de le visiter et de vérifier son état, son emplacement magnifique et ses nombreuses possibilités.~~~~~~~~
Features:
- Alarm
- Lift
- Balcony Keller Williams offers you this exclusive and historic property located in Tarragona, a natural enclave overlooking the coast and the foot of the coastal mountains, just a stone's throw from the town centre thanks to its easy communication with roads and expressways.~~The property dates back to Roman times being a place of passage and rest for the centuries between "Tarraco Imperial" and Zaragoza. Although documentation is preserved later of its use as a chapel in the Romanesque period and later as a military enclosure in the Carlist period where the historic building was adapted with defence windows (loopholes) currently preserved on the ground floor. Already in the nineteenth century and part of the twentieth century, the estate was used for agricultural and livestock uses.~~Currently, strong architectural and use reforms were undertaken, providing it with modern spaces, adapted to its use as a hotel for conventions and events, and in turn providing it with the necessary pre-facilities to grow, build and develop a 4* hotel complex with swimming pool and spa-sauna.~~Main building or historic house: Two parts of this building can be distinguished. One is the already reconstructed one contained within the initial perimeter of said historic building, which although only its perimeter walls and interior load-bearing walls have been preserved, since the floors, slabs and roof have had to be rebuilt in their entirety due to the poor condition. On the other hand, thanks to the approval of the P.E.U., from the urban point of view, various constructions can be carried out in order to make the hotel project viable by increasing its capacity in its built area by approximately 2,500 square meters. ~~Basement and semi-basement floor: Currently pending construction, with a project drafted and approved in the P.E.U, they consist of a car garage and warehouse. (Given the unevenness of the terrain, this floor is at ground level at the southern cardinal point of the property). And the semi-basement is used as a spa (cabins, sauna and small swimming pool), and a conference room.~~The composition of the Main Historic Building:~Ground Floor: it consists of a reception, distributor, elevator space, the staircase that ascends to upper floors, a large dining room (to hold events of approximately 200 square meters, a cafeteria, kitchen, cold room and washing of dishes and clothes, warehouse, an apartment for guards and a small cellar in the basement. The elevator, which connects the ground floor with the first and second floors, is installed and in operation. The approximate area of this entire floor is 400 m².~ ~First Floor: It contains five suites, one of them double. Each suite has its own particular bathroom, corridors and floor landings. Two of the bedrooms have a particular private terrace. The approximate surface area of the floor including common areas is approximately 350 square meters. ~~Second Floor: It contains five suites, one of them double, with its own bathroom, corridors and floor landings. The surface area of this floor is approximately 300 square meters (it is pending its completion). The approximate surface area of the floor including common areas is approximately 300 square meters. The vertical communication of the upper floors is carried out by means of an internal staircase, another external staircase (security) and an elevator. ~~Outside the main historic building, the P.E.U. has approved the construction of 15 suites (currently pending construction), whose construction body is distributed in 9 suites on the ground floor with their private garden and 6 more on the first floor located in the same body of the construction.~~In summary, this property offers different attractions for the future investor or buyer that make it a singular and unique property in the territory, for its architecture and conservation, for its possibilities of use and growth, for its location, 10 minutes from the city of Reus and 20 minutes from the center of Tarragona. At the same time, its proximity to the AVE high-speed train station 15 minutes away, 10 minutes from Reus airport and 12 minutes from the AP7 motorway, brings it closer to the city of Barcelona or to any point in the national and international territory.~~Do not miss the opportunity to visit it and check its condition, its magnificent location and its wide possibilities.~~~~~~~~
Features:
- Alarm
- Lift
- Balcony