USD 117,555
USD 140,203
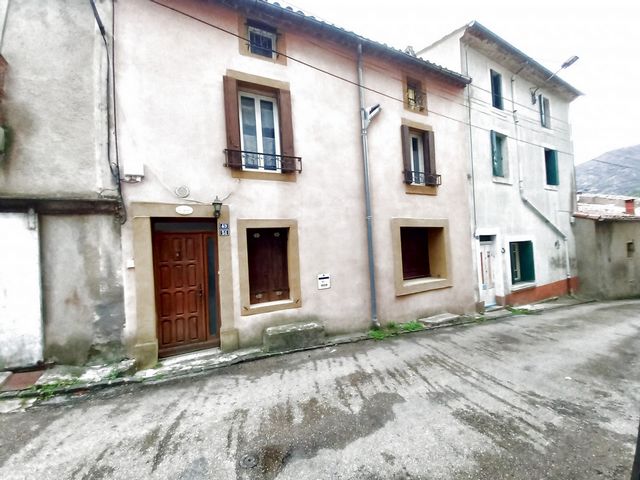
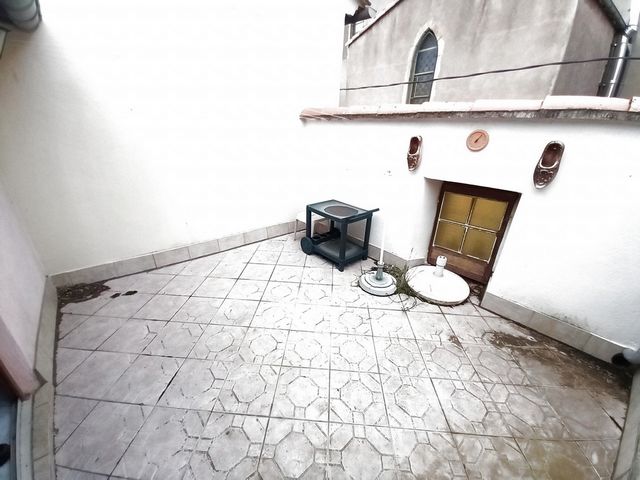
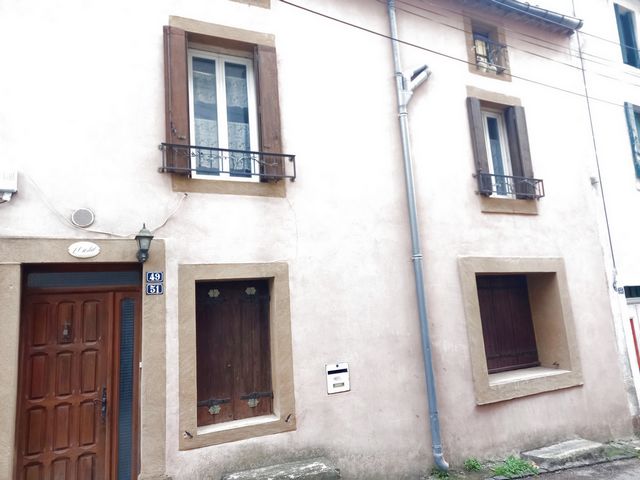
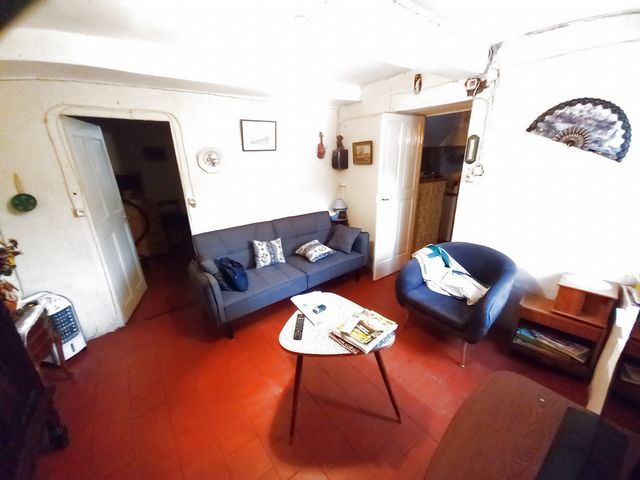
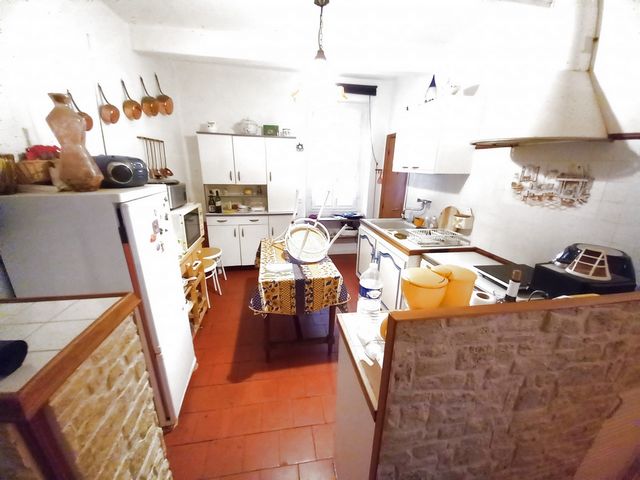
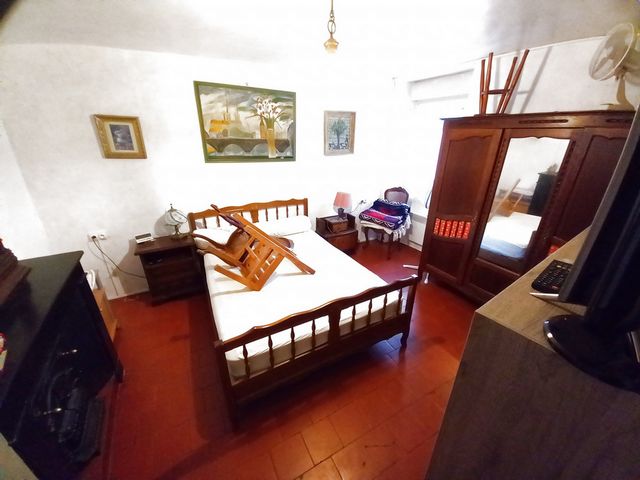
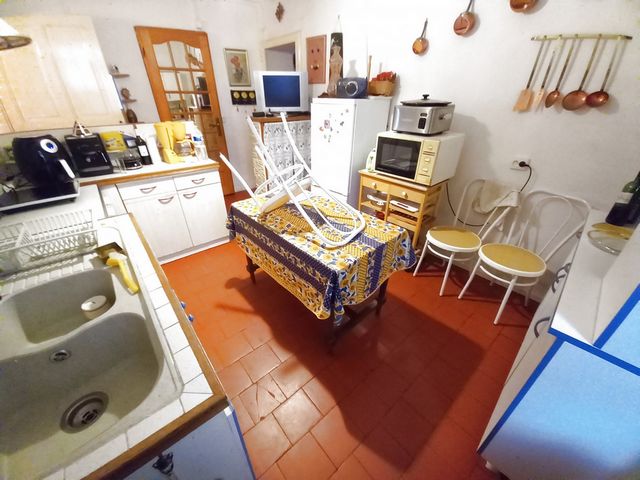
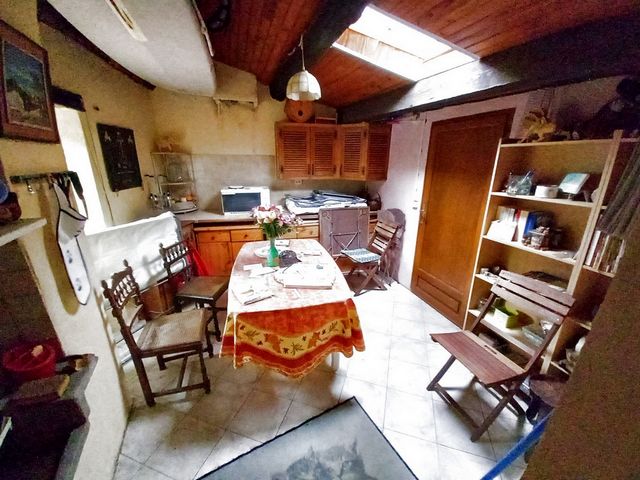
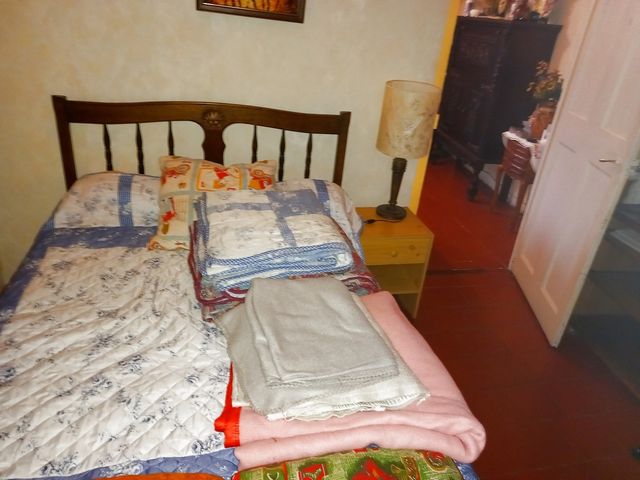
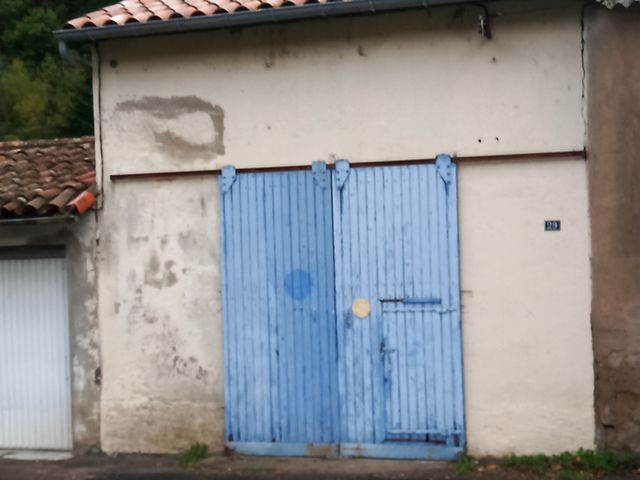
| City |
Avg price per sqft house |
Avg price per sqft apartment |
|---|---|---|
| Bédarieux | USD 161 | USD 111 |
| Languedoc-Roussillon | USD 219 | USD 271 |
| Lodève | USD 185 | USD 127 |
| Magalas | USD 207 | - |
| Hérault | USD 240 | USD 301 |
| Caux | USD 211 | - |
| Saint-Chinian | USD 159 | - |
| Cazouls-lès-Béziers | USD 146 | - |
| Servian | USD 175 | - |
| Saint-André-de-Sangonis | USD 212 | - |
| Paulhan | USD 199 | - |
| Saint-Pons-de-Thomières | USD 102 | - |
| Gignac | USD 224 | - |
| Montagnac | USD 172 | - |
| Montblanc | USD 188 | - |
| Béziers | USD 204 | USD 162 |
| Montady | USD 220 | - |
| Labastide-Rouairoux | USD 91 | - |
| Bessan | USD 200 | - |
| Millau | USD 173 | USD 135 |
Description:
Ground floor apartment T2 of 40 m2: One bedroom of 10 m2, living room 10 m2, kitchen 12 m2, shower room 4.5m2, separate toilet 2.5 m2, cupboard under stairs 1.5 m2.
1st floor: DUPLEX apartment of 108 m2: Kitchen 10 m2, shower room with toilet 2 m2, living room 12m2, 2 bedrooms (13+ 9) m2, cupboard 1m2, internal staircase hallway plus hallway 20.5m2.
2nd floor: Attic 20 m2, summer kitchen 12 m2, Tropezian terrace 10 m2.
Basement: 2 cellars (7+12) m2, a workshop (old carpentry) of 2 floors adjoining the house of 27 m2.
Outbuilding: Detached garage 26 m2
Feedback:
PVC double glazing carpentry, electric convector heating, terracotta floor tiles, roof and façade redone in 2000. Roof of the garage redone in 2006.
At your disposal for all visits! View more View less Graissessac , maison de village comprenant 2 appartements de 40 et 108m2 habitables avec 2 caves, 1 ancien atelier, terrasse de toit et un garage non attenant.
Description:
Rez de chaussée appartement T2 de 40 m2: Une chambre de 10 m2,séjour 10 m2, cuisine 12 m2, salle d'eau 4.5m2, WC séparé 2.5 m2, placard sous escalier 1.5 m2.
1er étage: Appartement DUPLEX de 108 m2 : Cuisine 10 m2, salle d'eau avec WC 2 m2, salon 12m2, 2 chambres ( 13+ 9) m2, placard 1m2, dégagement escalier intérieur plus couloir 20.5m2 .
2ème étage: Grenier 20 m2, cuisine d'été 12 m2, terrasse type tropezienne 10 m2.
Sous-sol: 2 caves ( 7+12) m2 , un atelier ( ancienne menuiserie) de 2 étages attenante à la maison de 27 m2.
Dépendance: Garage non attenant 26 m2
Commentaires:
Menuiserie double vitrage PVC , chauffage convecteurs électrique, sol tomettes, toiture et facade refait en 2000. Toiture du garage refaite en 2006.
A votre disponibilité pour toutes visites! Greasessac, village house comprising 2 apartments of 40 and 108m2 of living space with 2 cellars, 1 old workshop, roof terrace and a detached garage.
Description:
Ground floor apartment T2 of 40 m2: One bedroom of 10 m2, living room 10 m2, kitchen 12 m2, shower room 4.5m2, separate toilet 2.5 m2, cupboard under stairs 1.5 m2.
1st floor: DUPLEX apartment of 108 m2: Kitchen 10 m2, shower room with toilet 2 m2, living room 12m2, 2 bedrooms (13+ 9) m2, cupboard 1m2, internal staircase hallway plus hallway 20.5m2.
2nd floor: Attic 20 m2, summer kitchen 12 m2, Tropezian terrace 10 m2.
Basement: 2 cellars (7+12) m2, a workshop (old carpentry) of 2 floors adjoining the house of 27 m2.
Outbuilding: Detached garage 26 m2
Feedback:
PVC double glazing carpentry, electric convector heating, terracotta floor tiles, roof and façade redone in 2000. Roof of the garage redone in 2006.
At your disposal for all visits!