USD 906,689
USD 1,191,648
USD 927,413
USD 1,243,459
USD 927,413
USD 1,242,423


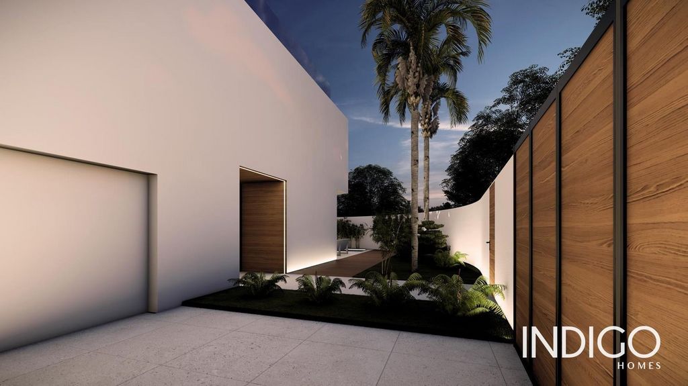



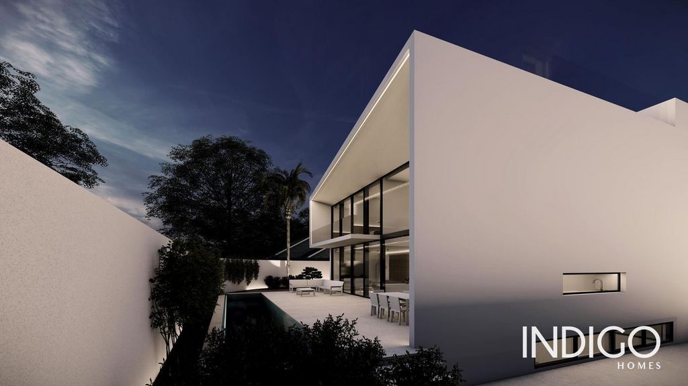



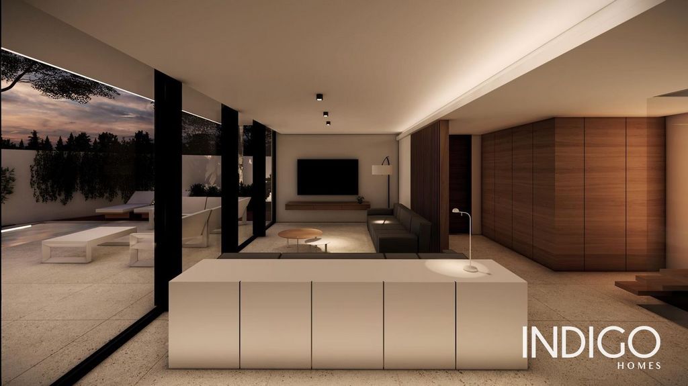
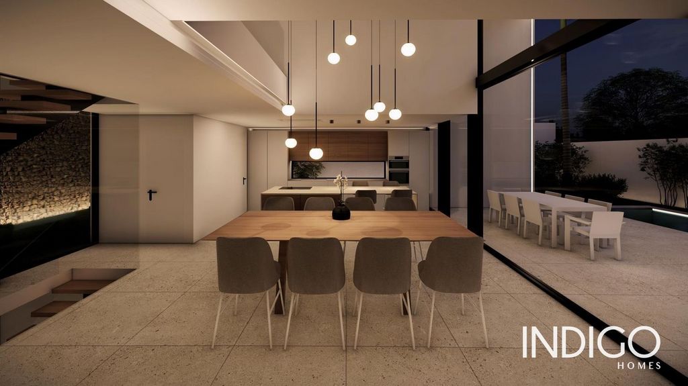


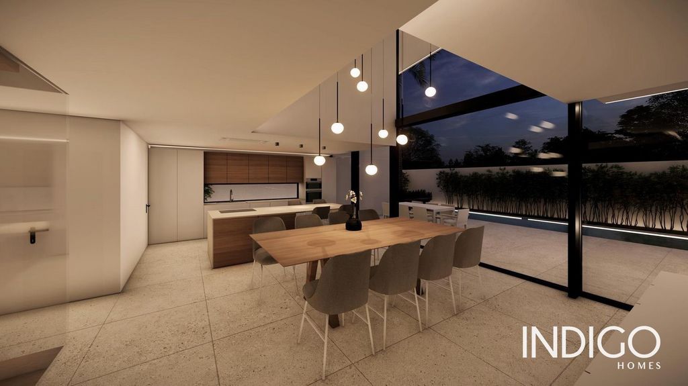
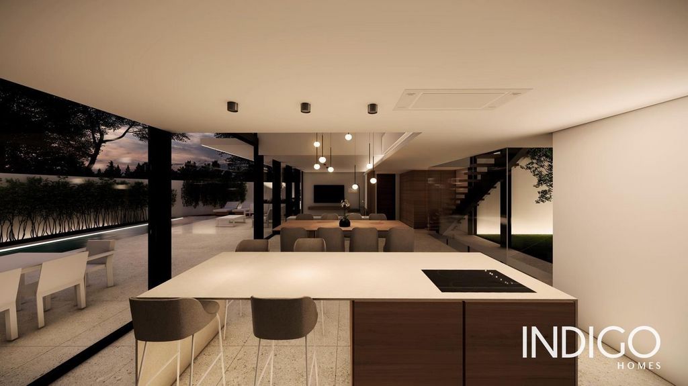


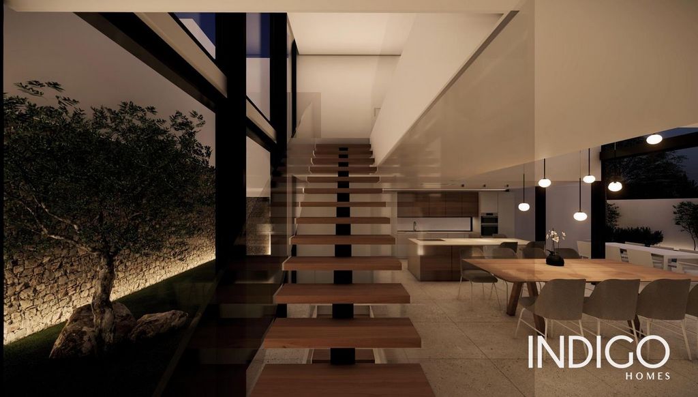




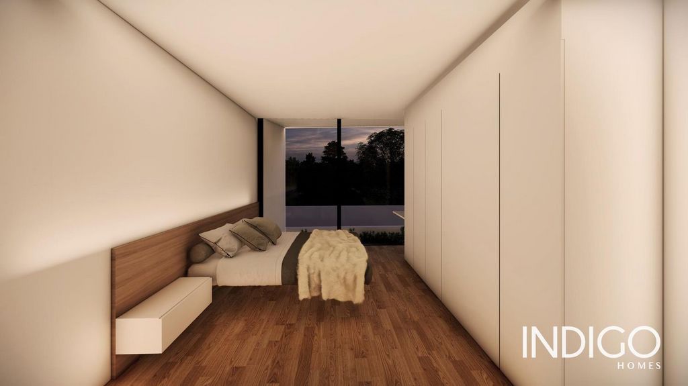

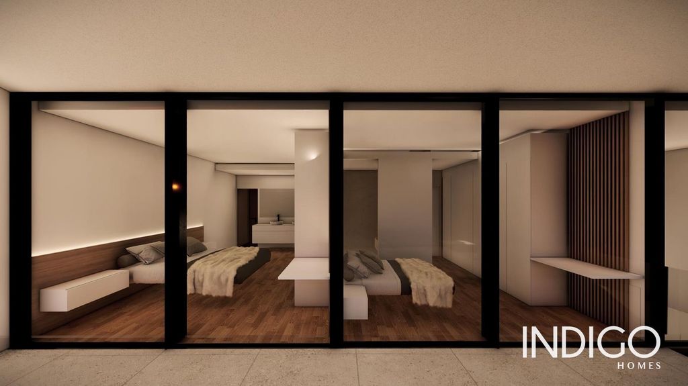

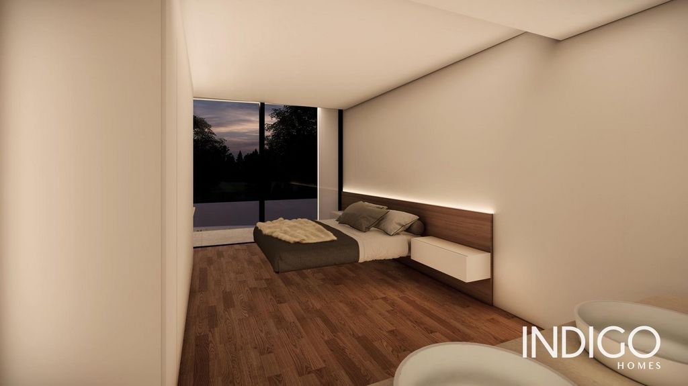
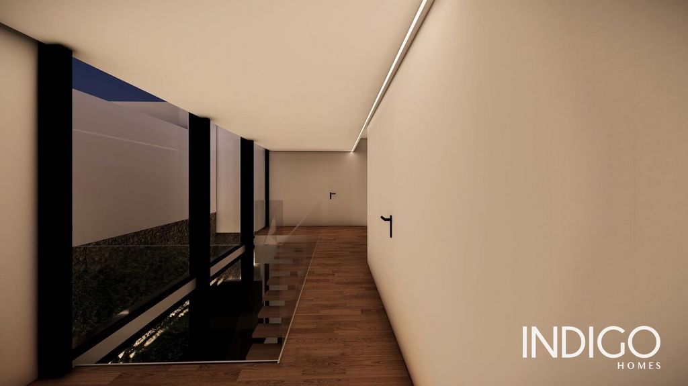









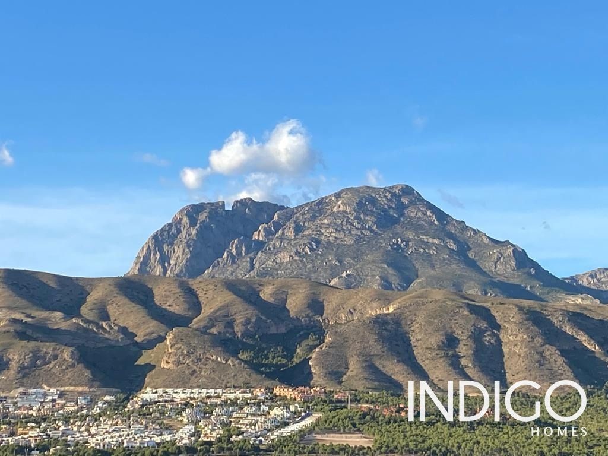
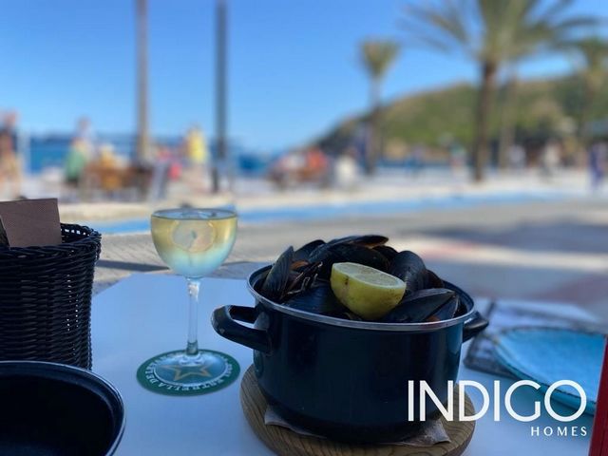
Features:
- Air Conditioning
- SwimmingPool View more View less Design villa in Albir, dicht bij alle diensten en op slechts 15 minuten lopen van het strand, dit nieuwbouwhuis combineert perfect het comfort van de binnenruimtes met de warmte en het licht dat binnenkomt door de ramen en ruimtes van dubbele hoogte. Binnen, op de begane grond, heeft het huis een doorlopende ruimte van 83m2 zonder onderbrekingen, hierdoor kunnen de woonkamer, eetkamer en keuken worden gecommuniceerd en goed worden verlicht door het raam dat aansluit op het hoofdterras op het zuidoosten, waar het zwembad zich bevindt. De verschillende ruimtes communiceren ook verticaal door de dubbele hoogte boven de eetkamer, die een prachtig gevoel van ruimte genereert en het licht helpt om het huis van het ene uiteinde naar het andere over te steken, totdat het de achtertuin ontmoet, wat een totale kruisventilatie van de begane grond mogelijk maakt. We vinden ook op de begane grond een overdekte garage, toilet en wasruimte, allemaal met een directe verbinding naar buiten. De doorlopende trap met een centrale stringer en vrijdragende houten treden leidt naar de eerste verdieping, waar we een distributeur vinden die leidt naar de dubbele hoogte boven de eetkamer en leidt naar drie slaapkamers, ze hebben allemaal ruimtelijkheid (2 kamers van 24m2 elk en 1 kamer van 15m2), geïntegreerde badkamer, natuurlijke en kruisventilatie, op maat gemaakte houten kasten met gelakte deuren om continuïteit te geven aan de wanden en directe verbinding met het hoofdterras op het zuidoosten. Vanaf de buitenste servicetrap heeft u toegang tot het dak, waar zich een solarium van 90m2 bevindt van waaruit u kunt genieten van het prachtige uitzicht op de Serra Gelada en Puig Campana en kunt profiteren van het onverslaanbare klimaat dat het gebied kenmerkt. Het huis heeft ook een semi-kelder van 90m2 met natuurlijke verlichting en ventilatie, waarin een bijkeuken zich bevindt en oneindige mogelijkheden biedt aan toekomstige eigenaren. De buitenkant van het huis heeft landschapsarchitectuur die een intieme sfeer creëert. De keramische vloeren, het gras en de houten latten onderscheiden de verschillende toepassingen op hetzelfde niveau op een subtiele manier. Het zwembad past in de breedte van het huis en heeft de eigenschappen om een zwembad te zijn voor sportief en recreatief gebruik. In de buitenruimte is er een deel van het terras verzonken 1m ten opzichte van het huis dat het mogelijk maakt om de semi-kelder te verlichten en een ruimte te genereren met een grotere privacycomponent.
Features:
- Air Conditioning
- SwimmingPool Villa de diseño en el Albir, cerca de todo los servicios y a tan solo 15 minutos andando de la playa, esta vivienda de obra nueva conjuga a la perfección el confort de sus espacios interiores con la calidez y la luz que entran por sus ventanales y espacios de doble altura.En el interior, en el nivel PB, la vivienda cuenta con un espacio continuo de 83m2 sin interrupciones, esto permite que salón, comedor y cocina se encuentren comunicados y correctamente iluminados por el ventanal que conecta con la terraza principal orientada a Sur-Este, en la que se encuentra la piscina. Los diferentes espacios también se comunican en vertical a través de la doble altura sobre el comedor, que genera una magnifica sensación espacial y ayuda a que la luz cruce la vivienda de un extremo a otro, hasta encontrarse con el patio trasero, que permite una total ventilación cruzada de la planta baja. También encontramos en planta baja un garaje cubierto, aseo y lavadero, todos ellos con una conexión directa con el exterior. Por la escalera continua de zanca central y peldaños volados de madera se accede a la planta primera, en ella encontramos un distribuidor que vuelca a la doble altura sobre el comedor y conduce a tres dormitorios, todos ellos cuentan con amplitud espacial (2 hab de 24m2 cada una y 1 de hab de 15m2 ), baño integrado, ventilación natural y cruzada, armarios de madera a medida con puertas lacadas para dar continuidad a las paredes y conexión directa con la terraza principal orientada a sur-este. Desde la escalera de servicio exterior se accede a la cubierta, en la que se encuentra un solárium de 90m2 desde el cual disfrutar de las magnificas vistas a la Serra Gelada y el Puig Campana y sacar partido al inmejorable clima que caracteriza la zona. La vivienda cuenta además con un semisótano de 90m2 con iluminación y ventilación natural, en el cual se sitúa un cuarto de instalaciones y ofrece infinitas posibilidades a los futuros propietarios. El exterior de la vivienda contará con un paisajismo que cree un ambiente intimo. El pavimento cerámico, la hierba y las lamas de madera diferencian los diferentes usos en un mismo nivel de una forma sutil. La piscina se encaja en el ancho de la vivienda y tiene las propiedades para ser una piscina de uso deportivo y recreativo. En la zona exterior existe una parte de la terraza rehundida 1m con respecto a la vivienda que permite ilumina el semisótano y generar un espacio con un mayor componente de privacidad.
Features:
- Air Conditioning
- SwimmingPool Villa design à Albir, proche de tous les services et à seulement 15 minutes à pied de la plage, cette maison de nouvelle construction allie parfaitement le confort de ses espaces intérieurs à la chaleur et à la lumière qui pénètrent par ses fenêtres et ses espaces à double hauteur. rez-de-chaussée, la maison dispose d'un espace continu de 83m2 sans interruptions, cela permet au salon, à la salle à manger et à la cuisine d'être communicants et correctement éclairés par la fenêtre qui communique avec la terrasse principale orientée sud-est, où se trouve la piscine. Les différents espaces communiquent également verticalement à travers la double hauteur au-dessus de la salle à manger, ce qui génère une magnifique sensation d'espace et aide la lumière à traverser la maison d'un bout à l'autre, jusqu'à ce qu'elle rencontre la cour arrière, ce qui permet une ventilation transversale totale de le rez de chaussée. Nous trouvons également au rez-de-chaussée un garage couvert, des toilettes et une buanderie, tous avec une connexion directe vers l'extérieur. L'escalier continu avec un limon central et des marches en bois en porte-à-faux mène au premier étage, où l'on trouve un distributeur qui mène à la double hauteur au-dessus de la salle à manger et mène à trois chambres, toutes spacieuses (2 chambres de 24m2 chacune et 1 chambre de 15m2), salle de bain intégrée, ventilation naturelle et croisée, armoires en bois sur mesure avec portes laquées pour donner continuité aux murs et connexion directe avec la terrasse principale orientée sud-est. De l'escalier de service extérieur, vous accédez au toit, où se trouve un solarium de 90 m2 pour profiter de la vue magnifique sur la Serra Gelada et le Puig Campana et profiter du climat imbattable qui caractérise la région. La maison dispose également d'un demi sous-sol de 90m2 avec éclairage naturel et ventilation, dans lequel se trouve une buanderie et offre des possibilités infinies aux futurs propriétaires. L'extérieur de la maison aura un aménagement paysager qui crée une atmosphère intime. Le revêtement de sol en céramique, le gazon et les lattes de bois différencient les différents usages sur un même niveau de manière subtile. La piscine s'intègre dans la largeur de la maison et a les propriétés d'être une piscine à usage sportif et récréatif. À l'extérieur, il y a une partie de la terrasse enfoncée de 1 m par rapport à la maison qui permet d'éclairer le demi sous-sol et de générer un espace avec une plus grande composante d'intimité.
Features:
- Air Conditioning
- SwimmingPool Villa Indipendenti in Alicante/Alacant, con 330 m2, 3 camere e 4 bagni, Piscina, Garage, Ripostiglio, Arredato e Aria condizionata.
Features:
- Air Conditioning
- SwimmingPool Design villa in Albir, close to all services and just 15 minutes walk from the beach, this new-build home perfectly combines the comfort of its interior spaces with the warmth and light that enter through its windows and spaces double height.Inside, on the ground floor, the house has a continuous space of 83m2 without interruptions, this allows the living room, dining room and kitchen to be communicated and properly illuminated by the window that connects with the main terrace facing South-East, where the pool is located. The different spaces also communicate vertically through the double height above the dining room, which generates a magnificent sensation of space and helps the light to cross the house from one end to the other, until it meets the backyard, which allows a total cross ventilation of the ground floor. We also find on the ground floor a covered garage, toilet and laundry room, all of them with a direct connection to the outside. The continuous staircase with a central stringer and cantilevered wooden steps leads to the first floor, where we find a distributor that leads to the double height over the dining room and leads to three bedrooms, all of them have spaciousness (2 rooms of 24m2 each and 1 room of 15m2), integrated bathroom, natural and cross ventilation, custom-made wooden cabinets with lacquered doors to give continuity to the walls and direct connection with the main terrace facing south-east. From the outside service staircase you access the roof, where there is a 90m2 solarium from which to enjoy the magnificent views of the Serra Gelada and Puig Campana and take advantage of the unbeatable climate that characterizes the area. The house also has a 90m2 semi-basement with natural lighting and ventilation, in which a utility room is located and offers infinite possibilities to future owners. The exterior of the house will have landscaping that creates an intimate atmosphere. The ceramic flooring, the grass and the wooden slats differentiate the different uses on the same level in a subtle way. The pool fits into the width of the house and has the properties to be a pool for sports and recreational use. In the outdoor area there is a part of the terrace sunk 1m with respect to the house that allows lighting the semi-basement and generating a space with a greater privacy component.
Features:
- Air Conditioning
- SwimmingPool Дизайнерска вила в Албир, в близост до всички услуги и само на 15 минути пеша от плажа, този новопостроен дом перфектно съчетава комфорта на вътрешните си пространства с топлината и светлината, които влизат през прозорците и пространствата с двойна височина. Вътре, на приземния етаж, къщата има непрекъснато пространство от 83м2 без прекъсвания, което позволява дневната, трапезарията и кухнята да бъдат комуникирани и правилно осветени от прозореца, който се свързва с основната тераса с югоизточно изложение, където се намира басейнът. Различните пространства комуникират и вертикално чрез двойната височина над трапезарията, което генерира великолепно усещане за пространство и помага на светлината да пресече къщата от единия до другия край, докато се срещне със задния двор, което позволява пълна кръстосана вентилация на приземния етаж. Също така на приземния етаж откриваме покрит гараж, тоалетна и перално помещение, всички с директна връзка навън. Непрекъснатото стълбище с централен стрингер и конзолни дървени стъпала води до първия етаж, където намираме разпределител, който води до двойната височина над трапезарията и води до три спални, всички от които са с простор (2 стаи по 24м2 всяка и 1 стая по 15м2), интегрирана баня, естествена и кръстосана вентилация, изработени по поръчка дървени шкафове с лакирани врати, за да се даде приемственост на стените и директна връзка с основната тераса с югоизточно изложение. От външното сервизно стълбище се стига до покрива, където има солариум с площ 90 м2, от който можете да се насладите на великолепната гледка към Serra Gelada и Puig Campana и да се възползвате от ненадминатия климат, който характеризира района. Къщата разполага и с 90м2 полусутерен с естествено осветление и вентилация, в който е разположено сервизно помещение и предлага безкрайни възможности на бъдещите собственици. Екстериорът на къщата ще има озеленяване, което създава интимна атмосфера. Керамичната настилка, тревата и дървените ламели разграничават различните приложения на едно и също ниво по фин начин. Басейнът се вписва в ширината на къщата и има свойствата да бъде басейн за спортно и рекреационно ползване. Във външната част има част от терасата, потънала на 1 м по отношение на къщата, което позволява осветяване на полусутерена и генериране на пространство с по-голям компонент за неприкосновеност на личния живот.
Features:
- Air Conditioning
- SwimmingPool Design-Villa in Albir, in der Nähe aller Dienstleistungen und nur 15 Gehminuten vom Strand entfernt, kombiniert dieses neu gebaute Haus perfekt den Komfort seiner Innenräume mit der Wärme und dem Licht, die durch seine Fenster und Räume mit doppelter Höhe eindringen. Im Inneren, im Erdgeschoss, hat das Haus eine durchgehende Fläche von 83m2 ohne Unterbrechungen, so dass das Wohnzimmer, das Esszimmer und die Küche durch das Fenster, das mit der Hauptterrasse nach Südosten verbunden ist, wo sich der Pool befindet, miteinander verbunden und richtig beleuchtet werden können. Die verschiedenen Räume kommunizieren auch vertikal durch die doppelte Höhe über dem Esszimmer, die ein herrliches Raumgefühl erzeugt und dazu beiträgt, dass das Licht das Haus von einem Ende zum anderen durchquert, bis es auf den Hinterhof trifft, was eine vollständige Querlüftung des Erdgeschosses ermöglicht. Im Erdgeschoss befinden sich auch eine überdachte Garage, eine Toilette und eine Waschküche, die alle eine direkte Verbindung nach draußen haben. Die durchgehende Treppe mit zentraler Wange und auskragenden Holzstufen führt in den ersten Stock, wo sich ein Verteiler befindet, der zur doppelten Höhe über dem Esszimmer führt und zu drei Schlafzimmern führt, die alle geräumig sind (2 Zimmer von je 24 m2 und 1 Zimmer von 15 m2), integriertes Badezimmer, natürliche und Querlüftung, Maßgefertigte Holzschränke mit lackierten Türen, um den Wänden Kontinuität und eine direkte Verbindung mit der nach Südosten ausgerichteten Hauptterrasse zu verleihen. Von der Außentreppe aus gelangt man auf das Dach, wo sich ein 90 m2 großes Solarium befindet, von dem aus Sie die herrliche Aussicht auf die Serra Gelada und den Puig Campana genießen und das unschlagbare Klima genießen können, das die Gegend charakterisiert. Das Haus verfügt außerdem über einen 90 m2 großen Souterrain mit natürlicher Beleuchtung und Belüftung, in dem sich ein Hauswirtschaftsraum befindet und den zukünftigen Eigentümern unendliche Möglichkeiten bietet. Das Äußere des Hauses wird eine Landschaftsgestaltung haben, die eine intime Atmosphäre schafft. Der keramische Bodenbelag, der Rasen und die Holzlatten unterscheiden auf subtile Weise die unterschiedlichen Nutzungen auf derselben Ebene. Der Pool fügt sich in die Breite des Hauses ein und hat die Eigenschaften, ein Pool für Sport und Freizeit zu sein. Im Außenbereich befindet sich ein Teil der Terrasse, der in Bezug auf das Haus um 1 m abgesenkt ist, um den Halbkeller zu beleuchten und einen Raum mit einer größeren Privatsphäre-Komponente zu schaffen.
Features:
- Air Conditioning
- SwimmingPool Designová vila v Albiru, v blízkosti všech služeb a pouhých 15 minut chůze od pláže, tento nově postavený dům dokonale kombinuje pohodlí svých vnitřních prostor s teplem a světlem, které vstupují jeho okny a prostory s dvojnásobnou výškou. Uvnitř, v přízemí, má dům souvislý prostor o rozloze 83 m2 bez přerušení, což umožňuje komunikaci obývacího pokoje, jídelny a kuchyně a správné osvětlení oknem, které navazuje na hlavní terasu orientovanou na jihovýchod, kde se nachází bazén. Různé prostory také vertikálně komunikují prostřednictvím dvojité výšky nad jídelnou, která vytváří velkolepý pocit prostoru a pomáhá světlu procházet domem z jednoho konce na druhý, dokud se nesetká se dvorkem, což umožňuje úplné příčné větrání přízemí. V přízemí najdeme také krytou garáž, WC a prádelnu, vše s přímým napojením na exteriér. Průběžné schodiště s centrálním schodnicí a konzolovými dřevěnými schody vede do prvního patra, kde najdeme rozdělovač, který vede k dvojnásobné výšce nad jídelnou a vede do tří ložnic, všechny mají prostornost (2 pokoje po 24 m2 a 1 pokoj 15 m2), integrovanou koupelnu, přirozené a příčné větrání, Dřevěné skříně vyrobené na míru s lakovanými dvířky pro kontinuitu stěn a přímé propojení s hlavní terasou orientovanou na jihovýchod. Z venkovního servisního schodiště se dostanete na střechu, kde je solárium o rozloze 90 m2, ze kterého si můžete vychutnat nádherný výhled na Serra Gelada a Puig Campana a využít nepřekonatelné klima, které tuto oblast charakterizuje. Dům má také polosuterén o rozloze 90m2 s přirozeným osvětlením a větráním, ve kterém se nachází technická místnost a nabízí budoucím majitelům nekonečné možnosti. Exteriér domu bude mít terénní úpravy, které vytvářejí intimní atmosféru. Keramická podlaha, tráva a dřevěné lamely decentně odlišují různá použití na stejné úrovni. Bazén zapadá do šířky domu a má vlastnosti jako bazén pro sportovní a rekreační využití. Ve venkovním prostoru se nachází část terasy zapuštěná 1m vzhledem k domu, což umožňuje osvětlení polosuterénu a vytvoření prostoru s větší složkou soukromí.
Features:
- Air Conditioning
- SwimmingPool Dizajnová vila v Albire, v blízkosti všetkých služieb a len 15 minút chôdze od pláže, tento novopostavený dom dokonale kombinuje pohodlie svojich vnútorných priestorov s teplom a svetlom, ktoré vstupujú cez jeho okná a priestory dvojnásobnej výšky. Vo vnútri, na prízemí, má dom súvislý priestor 83 m2 bez prerušenia, čo umožňuje komunikáciu a správne osvetlenie obývacej izby, jedálne a kuchyne oknom, ktoré sa spája s hlavnou terasou orientovanou na juhovýchod, kde sa nachádza bazén. Rôzne priestory tiež vertikálne komunikujú prostredníctvom dvojitej výšky nad jedálňou, ktorá vytvára nádherný pocit priestoru a pomáha svetlu prechádzať domom z jedného konca na druhý, až kým sa nestretne so zadným dvorom, čo umožňuje úplné priečne vetranie prízemia. Na prízemí nájdeme aj krytú garáž, WC a práčovňu, všetky s priamym napojením na vonkajšiu stranu. Súvislé schodisko s centrálnym nosníkom a konzolovými drevenými schodmi vedie na prvé poschodie, kde nájdeme rozdeľovač, ktorý vedie do dvojnásobnej výšky nad jedálňou a vedie do troch spální, všetky majú priestrannosť (2 izby po 24 m2 a 1 izba 15 m2), integrovanú kúpeľňu, prirodzené a priečne vetranie, Drevené skrinky na mieru s lakovanými dverami pre kontinuitu stien a priame prepojenie s hlavnou terasou orientovanou na juhovýchod. Z vonkajšieho obslužného schodiska sa dostanete na strechu, kde sa nachádza solárium s rozlohou 90 m2, z ktorého si môžete vychutnať nádherný výhľad na Serra Gelada a Puig Campana a využiť neprekonateľnú klímu, ktorá charakterizuje túto oblasť. K domu prislúcha aj polosuterén s rozlohou 90 m2 s prirodzeným osvetlením a vetraním, v ktorom je umiestnená technická miestnosť a ponúka budúcim majiteľom nekonečné možnosti. Exteriér domu bude mať terénne úpravy, ktoré vytvárajú intímnu atmosféru. Keramická podlaha, tráva a drevené lamely jemným spôsobom odlišujú rôzne použitia na rovnakej úrovni. Bazén zapadá do šírky domu a má vlastnosti ako bazén na športové a rekreačné využitie. Vo vonkajšom priestore je časť terasy zapustená 1m vzhľadom na dom, ktorá umožňuje osvetlenie polopivnice a vytvorenie priestoru s väčšou zložkou súkromia.
Features:
- Air Conditioning
- SwimmingPool Moradia de design em Albir, perto de todos os serviços e a apenas 15 minutos a pé da praia, esta casa nova combina perfeitamente o conforto dos seus espaços interiores com o calor e a luz que entram pelas suas janelas e espaços de pé direito duplo. No interior, no rés-do-chão, a casa tem um espaço contínuo de 83m2 sem interrupções, o que permite que a sala de estar, sala de jantar e cozinha sejam comunicadas e devidamente iluminadas pela janela que se conecta com o terraço principal virado a Sudeste, onde se encontra a piscina. Os diferentes espaços também se comunicam verticalmente através do pé-direito duplo acima da sala de jantar, o que gera uma magnífica sensação de espaço e ajuda a luz a atravessar a casa de uma ponta a outra, até encontrar o quintal, o que permite uma ventilação cruzada total do térreo. Encontramos ainda no rés-do-chão uma garagem coberta, wc e lavandaria, todos eles com ligação direta ao exterior. A escada contínua com longarina central e degraus de madeira em balanço conduz ao primeiro andar, onde encontramos um distribuidor que conduz ao pé-direito duplo sobre a sala de jantar e conduz a três quartos, todos eles com amplitude (2 divisões de 24m2 cada e 1 sala de 15m2), casa de banho integrada, ventilação natural e cruzada, Armários de madeira feitos à medida com portas lacadas para dar continuidade às paredes e ligação direta com o terraço principal virado a sudeste. Da escada de serviço externa você acessa o telhado, onde há um solário de 90m2 para desfrutar das magníficas vistas da Serra Gelada e Puig Campana e aproveitar o clima imbatível que caracteriza a área. A casa conta ainda com uma semi-cave de 90m2 com iluminação e ventilação naturais, na qual se encontra uma despensa que oferece infinitas possibilidades aos futuros proprietários. O exterior da casa terá paisagismo que cria uma atmosfera íntima. O piso cerâmico, a grama e as ripas de madeira diferenciam os diferentes usos no mesmo nível de forma sutil. A piscina enquadra-se na largura da casa e tem propriedades para ser uma piscina para uso desportivo e recreativo. Na zona exterior existe uma parte do terraço afundada 1m em relação à casa que permite iluminar a semi-cave e gerar um espaço com uma maior componente de privacidade.
Features:
- Air Conditioning
- SwimmingPool