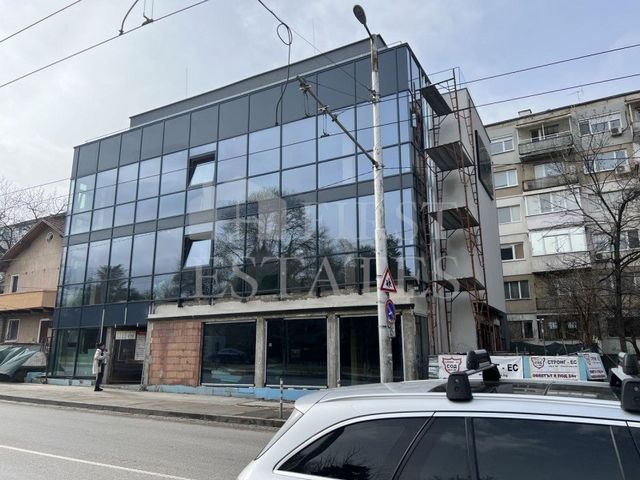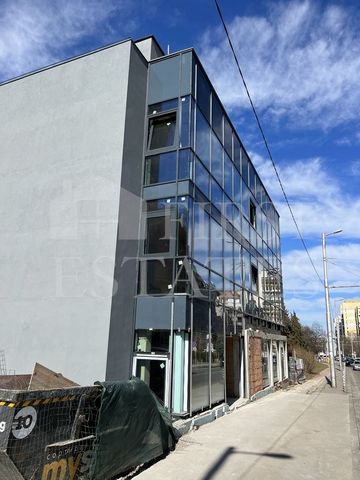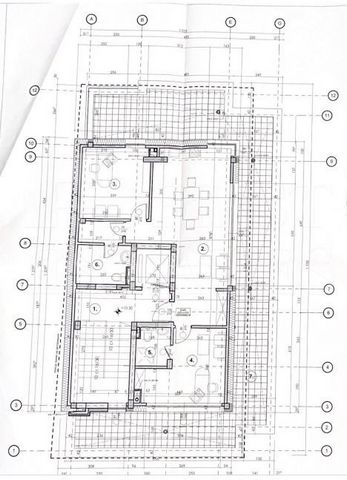PICTURES ARE LOADING...
Office & Commercial space (For sale)
1,970 sqft
Reference:
EDEN-T87310906
/ 87310906
We present to you an office in the residential district. Buxton 183 m2 with a terrace of 56 m2 in a building designed as low-energy, equipped with the necessary installations and the highest quality of construction. Suspended glass façade and Reynaers joinery. All rooms are provided with natural lighting and emergency ventilation through triple glazed windows. Bathrooms are ventilated directly. The roof of the building is flat, thermally insulated with a pitched part from the west. A photovoltaic system and solar panels are planned to be installed on the flat roof. The structure of the building is monolithic-reinforced concrete columns, slabs and walls made of ceramic blocks Wienerberger Porotherm 25 N + F, the external ones with insulation. The heating and cooling is on air conditioners. The building consists of a ground floor to office floors, an attic floor and a basement. The staircase is naturally lit. It is located from the southwest and connects the four levels of the building. A passenger elevator of the Spanish company ORONA was also designed to it. At elevation 0.00 are designed: a lobby, a shop, a bistro, a staircase with an elevator and a place for security/reception. The bistro will also offer takeaway. A double parking space can also be purchased at a price of 30,000 euros. Act 16 until the end of February 2025 Prices are without VAT For more information, contact us at tel: 0 700 15 151 or 02 980 20 68 and quote offer code: 10885
View more
View less
Представяме Ви офис в жк. Бъкстон 183 м2 с тераса 56 м2 в сграда проектирана като нискоенергийна, съоръжена с необходимите за това инсталации и най-високо качество на строителството. Окачена стъклена фасада и дограма Reynaers. Всички помещения са с подсигурено естествено осветление и аварийно проветрение чрез прозорци с троен стъклопакет. Санитарните възли се проветряват директно. Покрива на сградата е плосък топлоизолиран със скатна част от запад. На плоския покрив е предвидено монтиране на фотоволтаична система и соларни панели. Конструкцията на сградата е монолитна-стоманобетонови колони, плочи и стени от керамични блокове Wienerberger Porotherm 25 N+F, външните с изолация. Отоплението и охлаждането е на климатици. Сградата се състои от партерен етаж да офисни етажа, мансарден етаж и сутерен. Стълбището е естествено осветено. Разположено е от югозапад и свързва четирите нива на сградата. Към него е проектиран и пътнически асансьор на Испанската фирма ORONA. На кота 0,00 са проектирани: фоайе, магазин, бистро, стълбище с асансьор и място за охрана/рецепция. В бистрото ще се предлага и храна за вкъщи. Може да се закупи и двойно паркомясто на цена от 30 000 евро. Акт 16 до края на м. Февруари 2025 г. Цените са без вкл.ДДС За повече информация се свържете с нас на тел: 0 700 15 151 или 02 980 20 68 и цитирайте код на офертата: 10885
Le presentamos una oficina en el distrito residencial. Buxton de 183 m2 con una terraza de 56 m2 en un edificio diseñado como de bajo consumo, dotado de las instalaciones necesarias y de la máxima calidad de construcción. Fachada de vidrio suspendido y carpintería Reynaers. Todas las habitaciones están provistas de iluminación natural y ventilación de emergencia a través de ventanas de triple acristalamiento. Los baños tienen ventilación directa. La cubierta del edificio es plana, aislada térmicamente con una parte inclinada desde el oeste. Está previsto instalar un sistema fotovoltaico y paneles solares en la cubierta plana. La estructura del edificio es de columnas, losas y muros monolíticos de hormigón armado hechos de bloques cerámicos Wienerberger Porotherm 25 N + F, los exteriores con aislamiento. La calefacción y la refrigeración están en acondicionadores de aire. El edificio consta de una planta baja a plantas de oficinas, una planta abuhardillada y un sótano. La escalera está iluminada de forma natural. Se ubica desde el suroeste y conecta los cuatro niveles del edificio. También se le diseñó un ascensor de pasajeros de la empresa española ORONA. En la cota 0,00 se diseñan: un vestíbulo, una tienda, un bistró, una escalera con ascensor y un lugar para seguridad/recepción. El bistró también ofrecerá comida para llevar. También se puede adquirir una plaza de aparcamiento doble a un precio de 30.000 euros. Ley 16 hasta finales de febrero de 2025 Los precios son sin IVA Para más información, póngase en contacto con nosotros en el tel: 0 700 15 151 o 02 980 20 68 y cotice el código de oferta: 10885
Nous vous présentons un bureau dans le quartier résidentiel. Buxton 183 m2 avec une terrasse de 56 m2 dans un bâtiment conçu comme à faible consommation d’énergie, équipé des installations nécessaires et de la plus haute qualité de construction. Façade vitrée suspendue et menuiseries Reynaers. Toutes les chambres sont dotées d’un éclairage naturel et d’une ventilation d’urgence par des fenêtres à triple vitrage. Les salles de bains sont ventilées directement. Le toit du bâtiment est plat, isolé thermiquement avec une partie en pente par l’ouest. Une installation photovoltaïque et des panneaux solaires sont prévus sur le toit plat. La structure du bâtiment est constituée de colonnes monolithiques en béton armé, de dalles et de murs en blocs de céramique Wienerberger Porotherm 25 N + F, les extérieurs avec isolation. Le chauffage et la climatisation se font sur des climatiseurs. Le bâtiment se compose d’un rez-de-chaussée à des étages de bureaux, d’un étage mansardé et d’un sous-sol. L’escalier est éclairé naturellement. Il est situé par le sud-ouest et relie les quatre niveaux du bâtiment. Un ascenseur de la société espagnole ORONA a également été conçu à cet effet. À l’altitude 0,00 sont conçus : un hall, une boutique, un bistrot, un escalier avec ascenseur et un lieu de sécurité / réception. Le bistro proposera également des plats à emporter. Une double place de parking peut également être achetée au prix de 30 000 euros. Acte 16 jusqu’à fin février 2025 Les prix sont HT Pour plus d’informations, contactez-nous au tél : 0 700 15 151 ou 02 980 20 68 et devis code offre : 10885
We present to you an office in the residential district. Buxton 183 m2 with a terrace of 56 m2 in a building designed as low-energy, equipped with the necessary installations and the highest quality of construction. Suspended glass façade and Reynaers joinery. All rooms are provided with natural lighting and emergency ventilation through triple glazed windows. Bathrooms are ventilated directly. The roof of the building is flat, thermally insulated with a pitched part from the west. A photovoltaic system and solar panels are planned to be installed on the flat roof. The structure of the building is monolithic-reinforced concrete columns, slabs and walls made of ceramic blocks Wienerberger Porotherm 25 N + F, the external ones with insulation. The heating and cooling is on air conditioners. The building consists of a ground floor to office floors, an attic floor and a basement. The staircase is naturally lit. It is located from the southwest and connects the four levels of the building. A passenger elevator of the Spanish company ORONA was also designed to it. At elevation 0.00 are designed: a lobby, a shop, a bistro, a staircase with an elevator and a place for security/reception. The bistro will also offer takeaway. A double parking space can also be purchased at a price of 30,000 euros. Act 16 until the end of February 2025 Prices are without VAT For more information, contact us at tel: 0 700 15 151 or 02 980 20 68 and quote offer code: 10885
Reference:
EDEN-T87310906
Country:
BG
City:
Sofia
Postal code:
1618
Category:
Commercial
Listing type:
For sale
Property type:
Office & Commercial space
Property size:
1,970 sqft
Floor:
3


