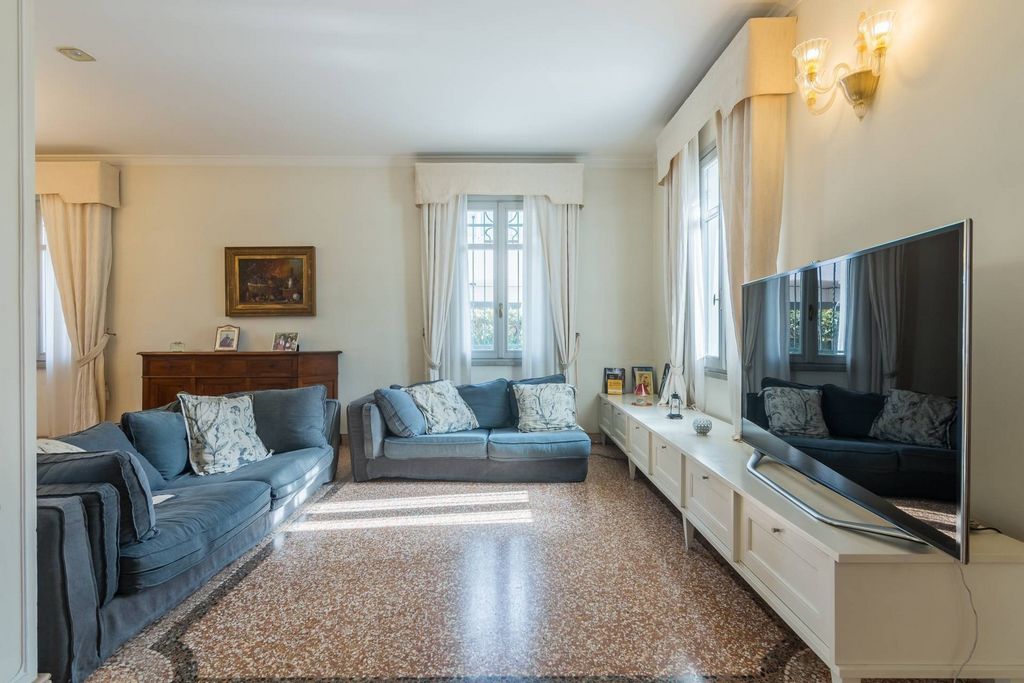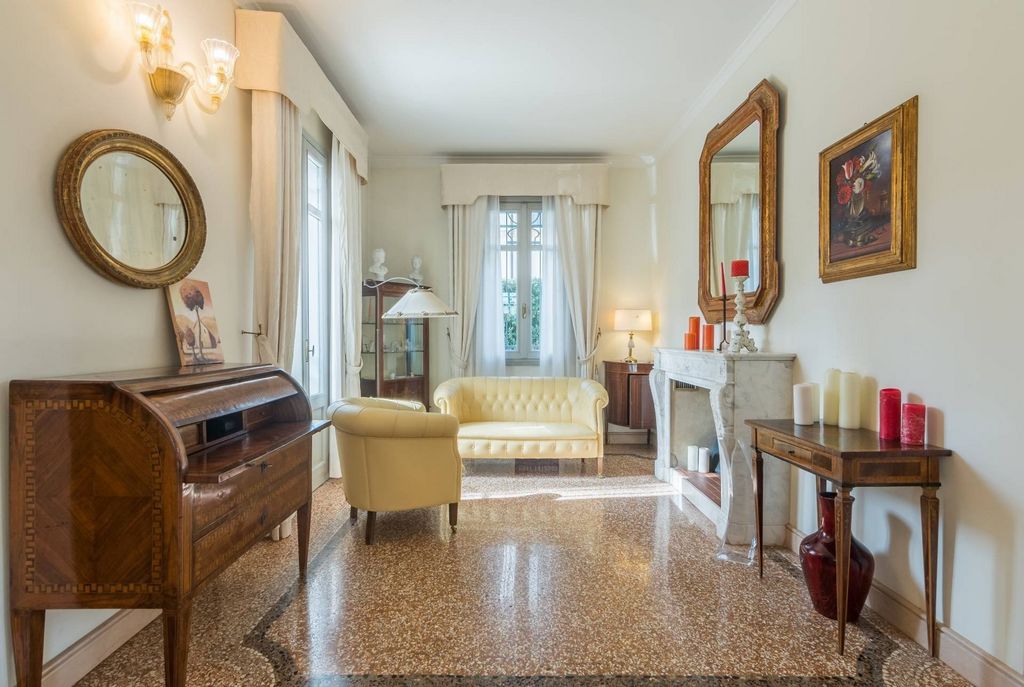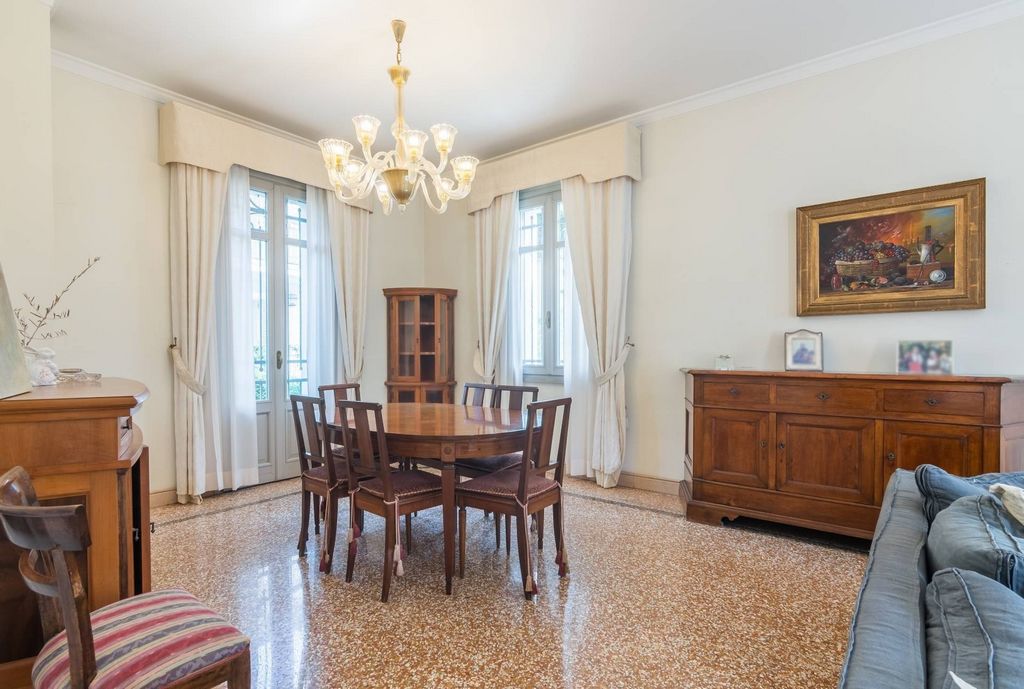PICTURES ARE LOADING...
House & single-family home for sale in Riccione
USD 2,525,161
House & Single-family home (For sale)
Reference:
EDEN-T88034981
/ 88034981
Reference:
EDEN-T88034981
Country:
IT
City:
Riccione
Postal code:
47036
Category:
Residential
Listing type:
For sale
Property type:
House & Single-family home
Property size:
4,370 sqft
Rooms:
16
Bedrooms:
5
Bathrooms:
6
AVERAGE HOME VALUES IN RICCIONE
REAL ESTATE PRICE PER SQFT IN NEARBY CITIES
| City |
Avg price per sqft house |
Avg price per sqft apartment |
|---|---|---|
| Marche | USD 157 | USD 219 |
| Province of Arezzo | USD 170 | USD 191 |
| Tuscany | USD 205 | USD 283 |
| Venice | - | USD 494 |
| Province of Lucca | USD 215 | USD 300 |






In the residential and elegant area of Abissinia, we present for sale a wonderful and luxurious Villa located a few steps from the sea with an outbuilding and private park
With its large size and refined and elegant finishes, the villa has noble and refined characteristics: the ceilings are high and coffered, the floors alternate between fine parquet and splendid marble.
Internally connected by an elegant internal marble half-turn staircase, the villa is distributed on two levels plus an attic floor and is composed on the ground floor of a large entrance hall, bright living area with fireplace, eat-in kitchen with direct access to the external veranda, pantry, bathroom and a comfortable built-in wardrobe; on the first floor we find the sleeping area, consisting of a large master bedroom with walk-in closet and en suite bathroom with Jacuzzi, two double bedrooms and a bathroom serving the two bedrooms; The attic floor is characterized by a spacious open space that includes a bathroom and a closet.
The annex is on two levels and consists of an entrance onto a large living room with open kitchen, hallway with bathroom and convenient storage room with laundry; The upper floor has two generously sized bedrooms, both with private balcony, as well as a bathroom.
The property is surrounded by a wonderful garden enriched with ornamental plants and a splendid vaulted pergola.
The property includes a garage in the basement of approximately 45 m2. View more View less RICCIONE - ABISSINIA Manor house for sale
In the residential and elegant area of Abissinia, we present for sale a wonderful and luxurious Villa located a few steps from the sea with an outbuilding and private park
With its large size and refined and elegant finishes, the villa has noble and refined characteristics: the ceilings are high and coffered, the floors alternate between fine parquet and splendid marble.
Internally connected by an elegant internal marble half-turn staircase, the villa is distributed on two levels plus an attic floor and is composed on the ground floor of a large entrance hall, bright living area with fireplace, eat-in kitchen with direct access to the external veranda, pantry, bathroom and a comfortable built-in wardrobe; on the first floor we find the sleeping area, consisting of a large master bedroom with walk-in closet and en suite bathroom with Jacuzzi, two double bedrooms and a bathroom serving the two bedrooms; The attic floor is characterized by a spacious open space that includes a bathroom and a closet.
The annex is on two levels and consists of an entrance onto a large living room with open kitchen, hallway with bathroom and convenient storage room with laundry; The upper floor has two generously sized bedrooms, both with private balcony, as well as a bathroom.
The property is surrounded by a wonderful garden enriched with ornamental plants and a splendid vaulted pergola.
The property includes a garage in the basement of approximately 45 m2. RICCIONE - ABISSINIA Herrenhaus zu verkaufen
In der eleganten Wohngegend von Abissinia präsentieren wir eine wunderschöne und luxuriöse Villa zum Verkauf, die nur wenige Schritte vom Meer entfernt liegt und über ein Nebengebäude und einen privaten Park verfügt
Mit ihrer Größe und den raffinierten und eleganten Oberflächen hat die Villa edle und raffinierte Eigenschaften: Die Decken sind hoch und kassettenförmig, die Böden wechseln zwischen feinem Parkett und herrlichem Marmor.
Intern durch eine elegante Innentreppe aus Marmor verbunden, verteilt sich die Villa auf zwei Ebenen plus einem Dachgeschoss und besteht im Erdgeschoss aus einer großen Eingangshalle, einem hellen Wohnbereich mit Kamin, einer Wohnküche mit direktem Zugang zur Außenveranda, einer Speisekammer, einem Badezimmer und einem komfortablen Einbauschrank; Im ersten Stock befindet sich der Schlafbereich, bestehend aus einem großen Hauptschlafzimmer mit begehbarem Kleiderschrank und eigenem Bad mit Whirlpool, zwei Doppelzimmern und einem Badezimmer, das den beiden Schlafzimmern dient; Das Dachgeschoss zeichnet sich durch einen geräumigen offenen Raum aus, der ein Badezimmer und einen Kleiderschrank umfasst.
Das Nebengebäude erstreckt sich über zwei Ebenen und besteht aus einem Eingang zu einem großen Wohnzimmer mit offener Küche, einem Flur mit Bad und einem praktischen Abstellraum mit Waschküche; Im Obergeschoss befinden sich zwei großzügige Schlafzimmer, beide mit eigenem Balkon, sowie ein Badezimmer.
Das Anwesen ist von einem wunderschönen Garten umgeben, der mit Zierpflanzen und einer herrlichen gewölbten Pergola angereichert ist.
Das Anwesen verfügt über eine Garage im Untergeschoss von ca. 45 m2.