PICTURES ARE LOADING...
House & single-family home for sale in Shelfanger
USD 1,398,200
House & Single-family home (For sale)
4 bd
3 ba
Reference:
EDEN-T89909317
/ 89909317
Reference:
EDEN-T89909317
Country:
GB
City:
Roydon
Postal code:
CM19 5LA
Category:
Residential
Listing type:
For sale
Property type:
House & Single-family home
Rooms:
2
Bedrooms:
4
Bathrooms:
3
Garages:
1
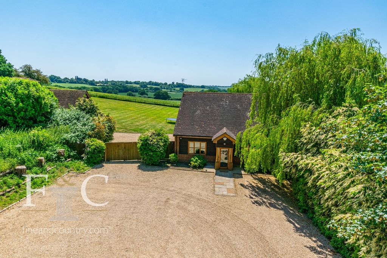
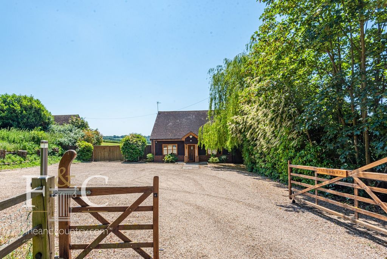
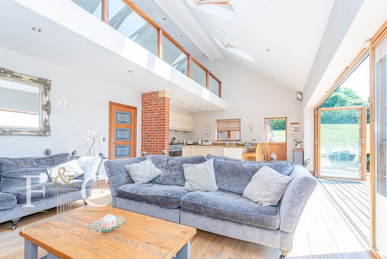
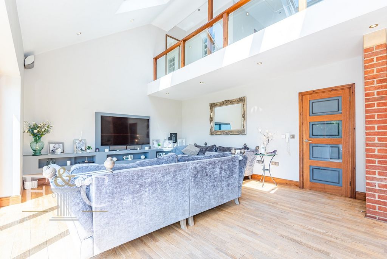
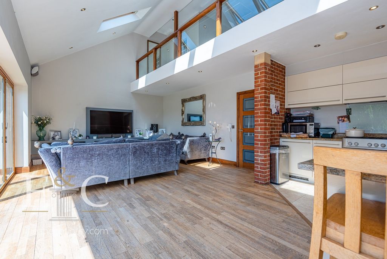
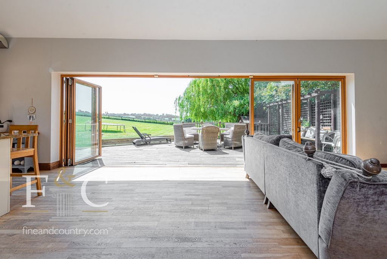
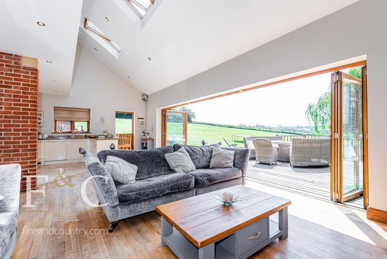
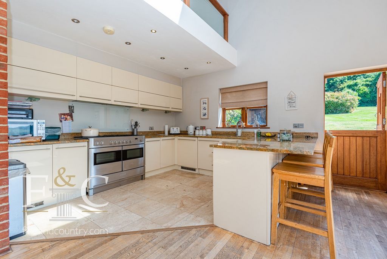
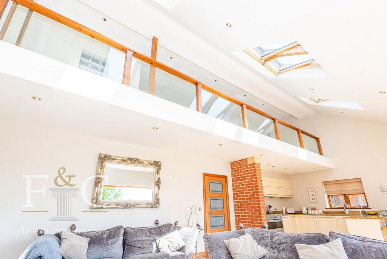
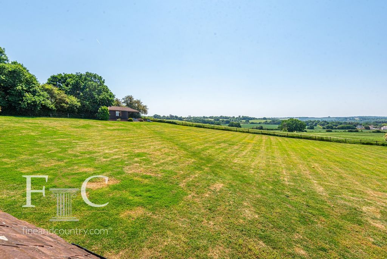
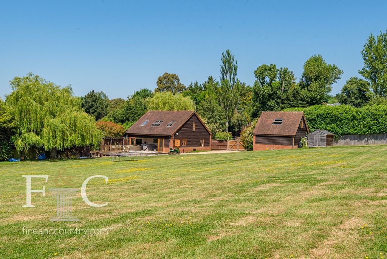
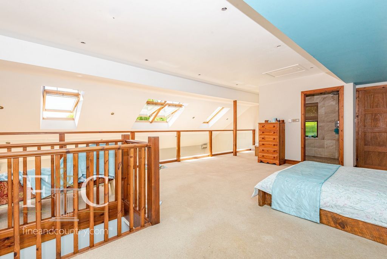
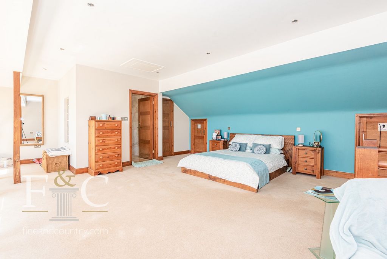
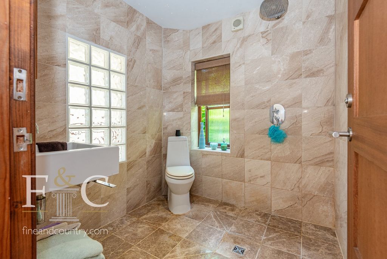
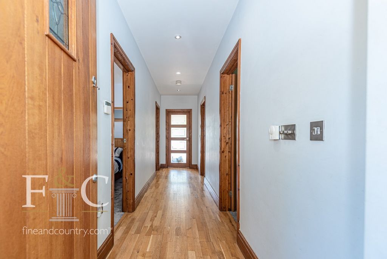
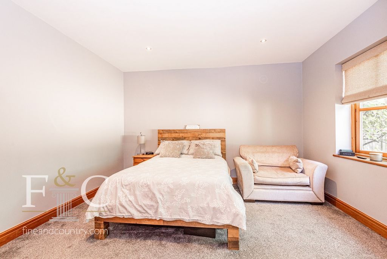
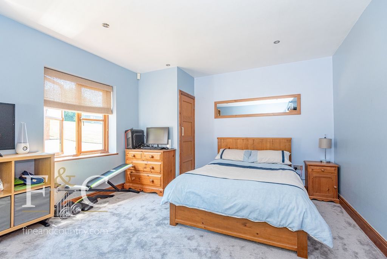
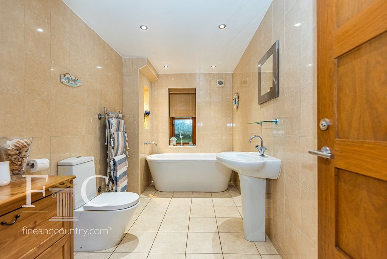
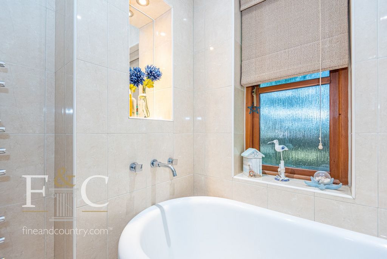
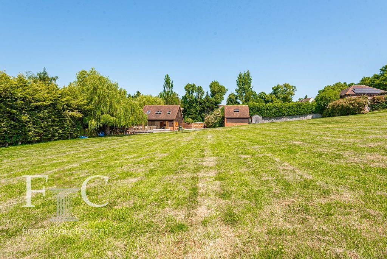
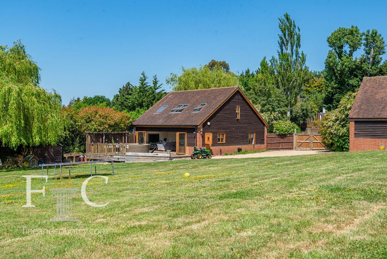
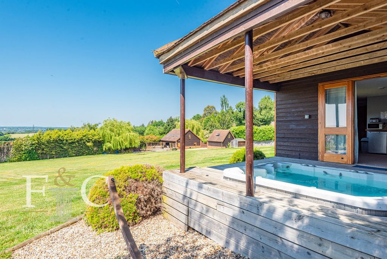
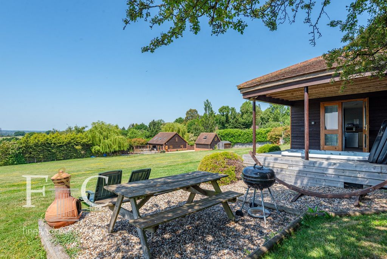
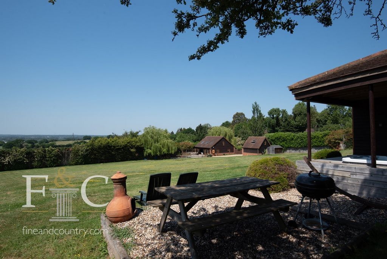
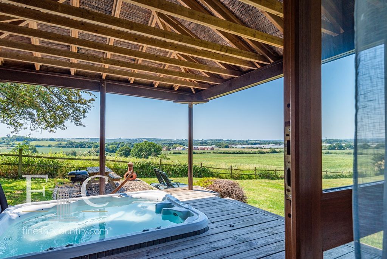
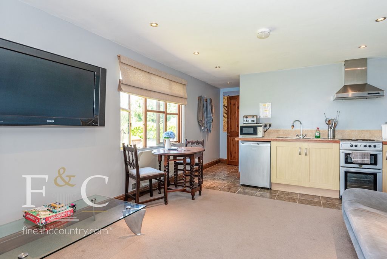
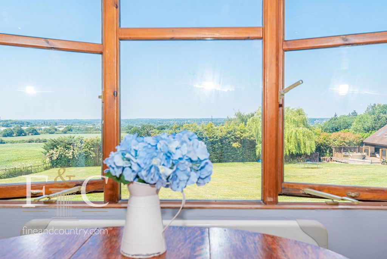
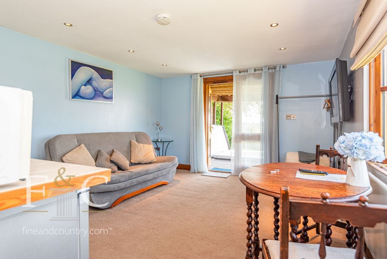
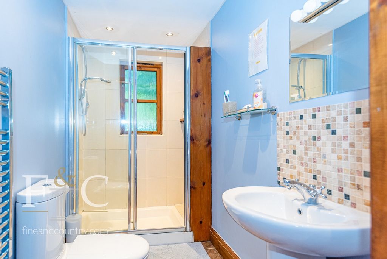
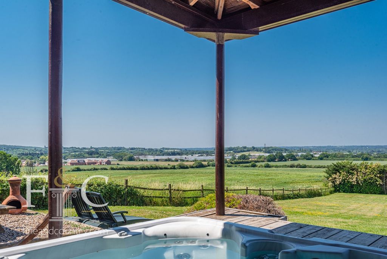
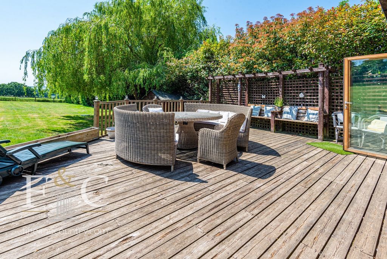
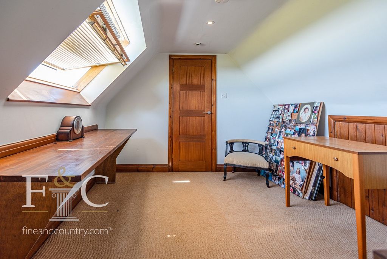
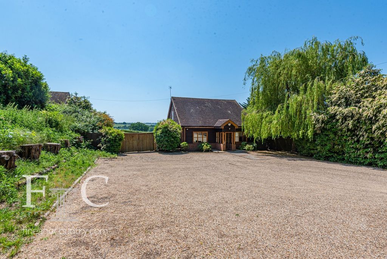
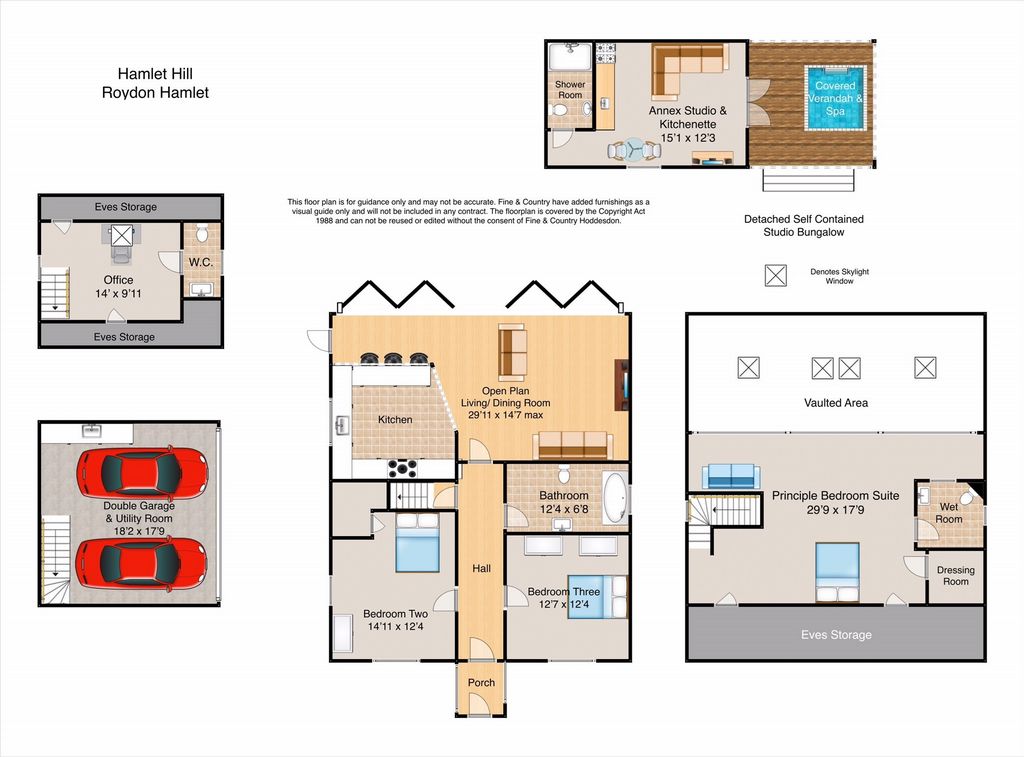
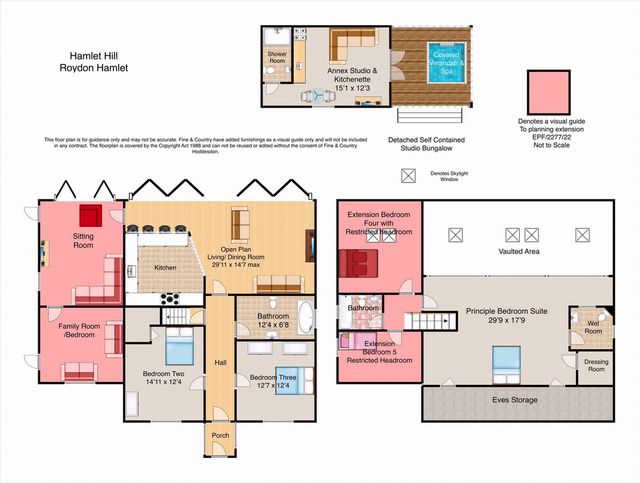
Features:
- Garage View more View less Designed and built by the current owners creating a stunning retreat and boasting some of the finest views in the area. Summer House offers a vast amount of accommodation both inside and out. The main house is a well planned contemporary property with two large bedrooms on the ground floor served by a beautiful family bathroom. The whole of the rear of the ground floor is comprised of a large area of open accommodation which includes bi-folding doors that open out and extend the living space to a large decking area. This room is south facing and has been cleverly designed into two zones. The kitchen is a grand area with beautiful high gloss wall and base units that wrap around to a breakfast bar. The principal bedroom incorporates the entirety of the first floor and forms a mezzanine above the accommodation below. This bedroom is a large area with use of a en-suite wet room and walk in wardrobe. To the rear of the 1.25 acre plot is the summer house, perfectly positioned to take in the unrivalled views on offer at this property. The summer house itself has a sitting / bedroom area with a kitchenette and en-suite shower room. The house is set back from Hamlet Hill and located behind electronically operated gates that open onto a large driveway. To the side of the property are manual gates opening to further parking area. There is a large double garage / utility room to the side of the main house. Above this garage is a home office with cloakroom. A south facing plot extends the land to 1.25 acres with panoramic views of Nazeing and into London. At the far side of the plot there is a wonderful summer house with open veranda and Jacuzzi; the perfect spot to take in the views and enjoy the stunning sunset. There is outline planning permission passed to extend the current property creating two additional reception rooms with additional accommodation on the first floor of two bedrooms and a bathroom above.
Features:
- Garage Navrhnuté a postavené súčasnými majiteľmi, ktoré vytvárajú ohromujúce útočisko a môžu sa pochváliť niektorými z najlepších výhľadov v tejto oblasti. Summer House ponúka obrovské množstvo ubytovania vo vnútri aj vonku. Hlavný dom je dobre naplánovaná moderná nehnuteľnosť s dvoma veľkými spálňami na prízemí, ktoré slúži krásnej rodinnej kúpeľni. Celá zadná časť prízemia sa skladá z veľkej plochy otvorených priestorov, ktoré zahŕňajú dvojkrídlové dvere, ktoré otvárajú a rozširujú obytný priestor na veľkú terasu. Táto miestnosť je orientovaná na juh a bola šikovne navrhnutá do dvoch zón. Kuchyňa je veľká oblasť s krásnou stenou s vysokým leskom a základnými jednotkami, ktoré sa obklopujú raňajkovým barom. Hlavná spálňa zahŕňa celé prvé poschodie a tvorí medziposchodie nad ubytovaním pod ním. Táto spálňa je veľká plocha s použitím vlastnej kúpeľne mokrej miestnosti a chodiť v šatníku. V zadnej časti pozemku s rozlohou 1,25 akrov sa nachádza letný dom, ktorý má perfektnú polohu na to, aby si mohol vychutnať bezkonkurenčný výhľad ponúkaný v tejto nehnuteľnosti. Samotný letný dom má priestor na posedenie / spálňu s kuchynským kútom a vlastnou kúpeľňou. Dom je umiestnený späť od Hamlet Hill a nachádza sa za elektronicky ovládanými bránami, ktoré sa otvárajú na veľkú príjazdovú cestu. Na strane objektu sú manuálne brány otvárajúce sa na ďalšie parkovisko. K dispozícii je veľká dvojitá garáž / technická miestnosť na strane hlavného domu. Nad touto garážou je domáca kancelária so šatňou. Južne orientovaný pozemok rozširuje pozemok na 1,25 akrov s panoramatickým výhľadom na Nazeing a do Londýna. Na druhej strane pozemku sa nachádza nádherný letný dom s otvorenou verandou a vírivkou; Perfektné miesto na výhľady a vychutnanie si ohromujúceho západu slnka. Na rozšírenie súčasnej nehnuteľnosti bolo vydané stavebné povolenie, čím sa vytvoria dve ďalšie recepčné miestnosti s ďalšími ubytovacími priestormi na prvom poschodí dvoch spální a kúpeľňou vyššie.
Features:
- Garage