USD 4,426,157
4 bd
5,403 sqft
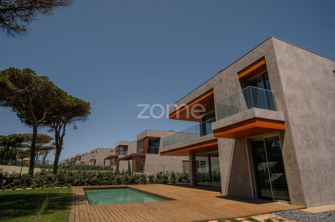
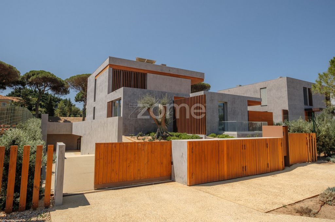
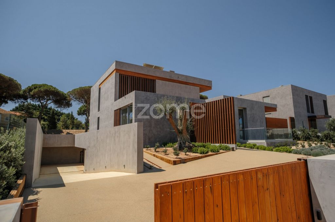
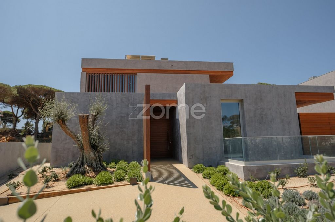

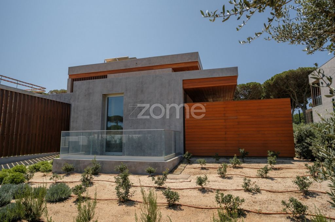
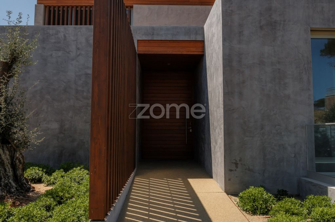
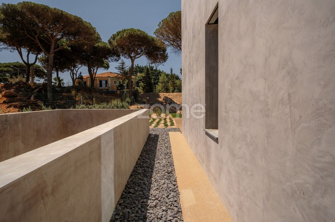
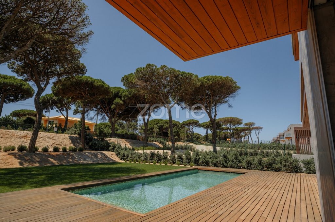
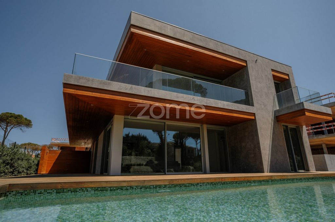
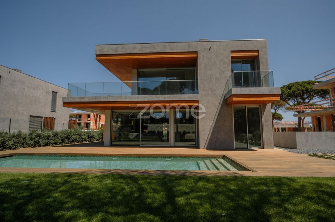
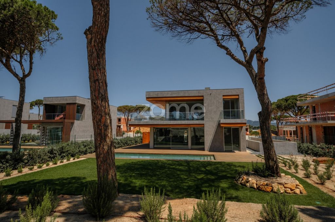
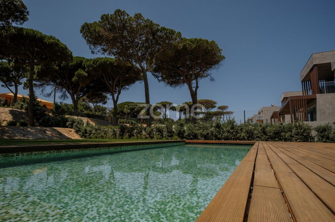
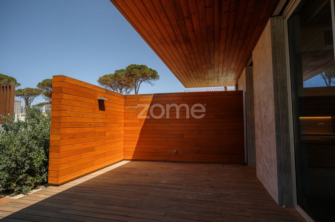
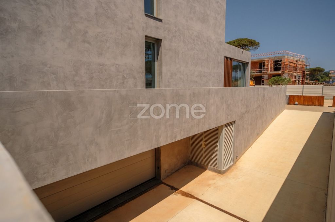
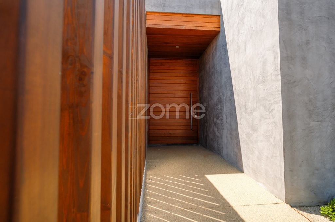
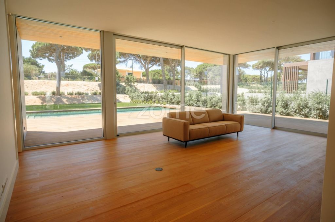
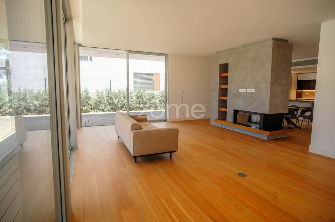
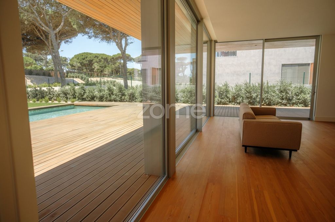
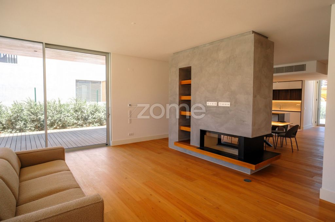
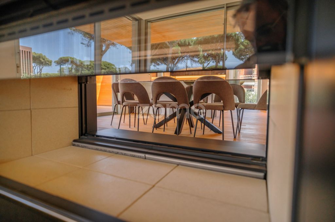
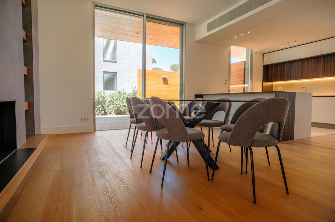
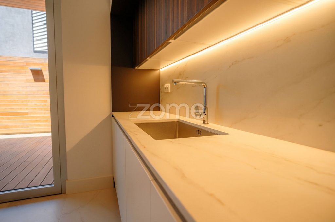
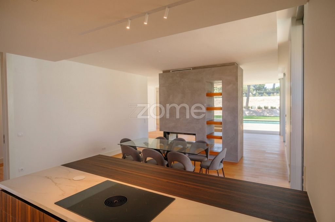
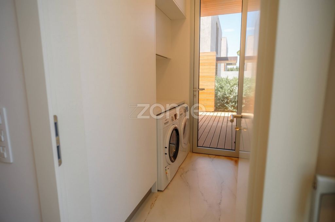
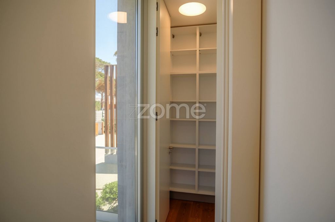
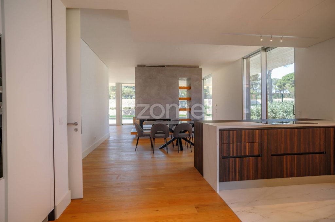
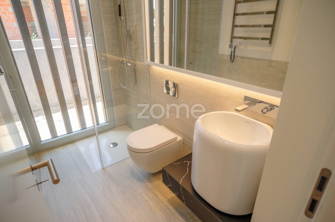
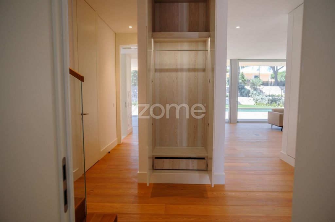
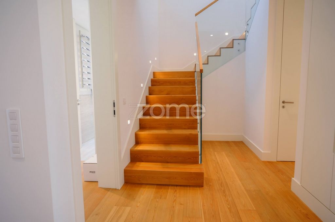
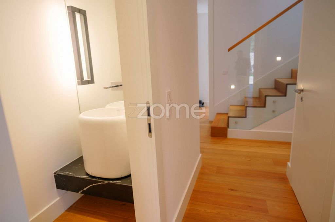
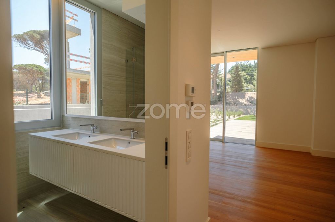
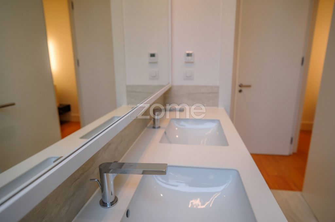
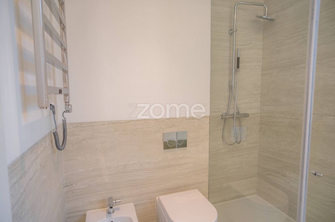
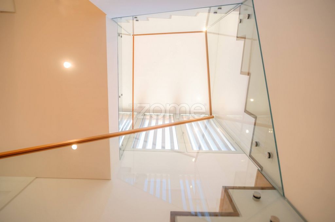
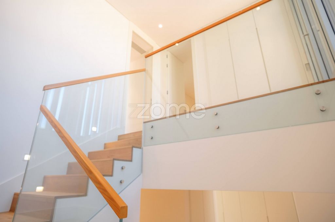
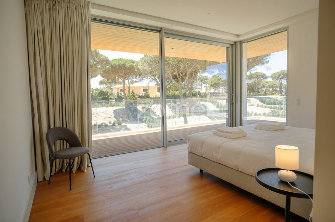
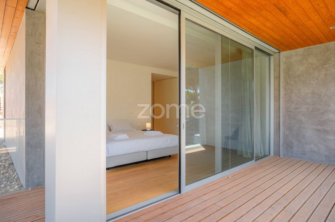
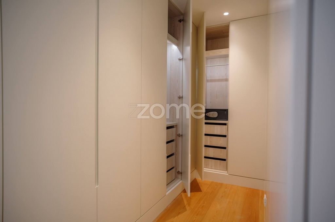
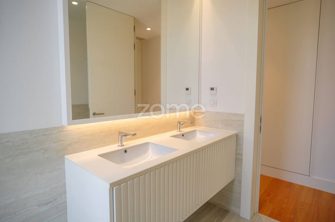
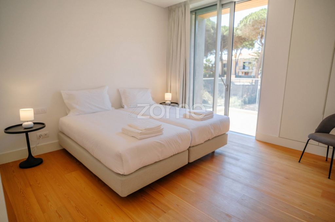
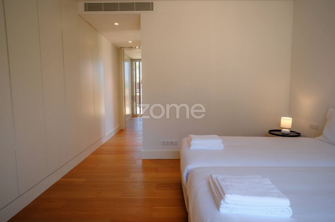
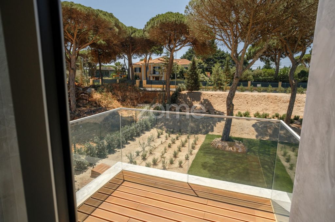
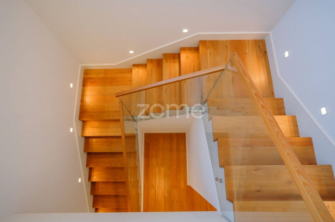
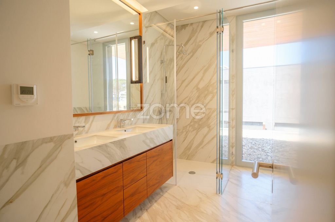
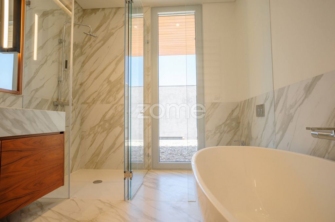
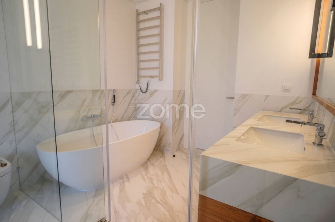
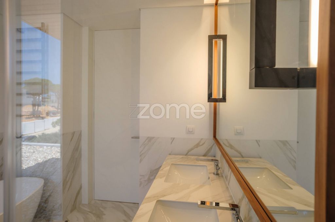
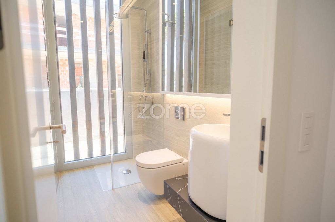
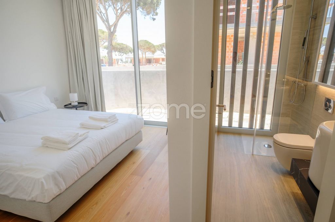
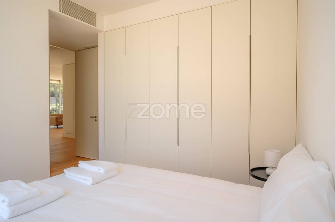
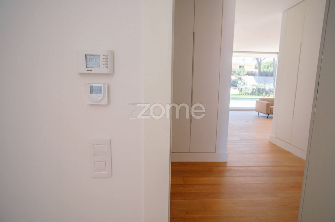
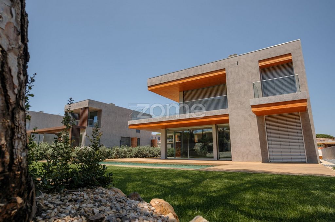
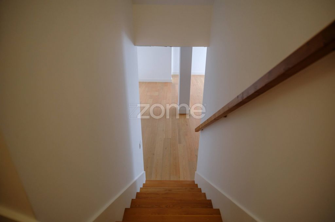
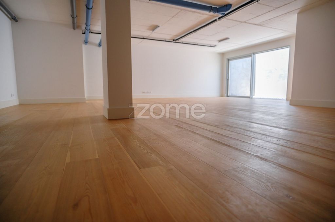
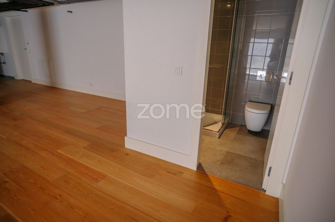
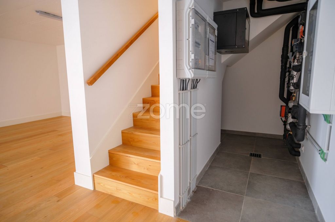
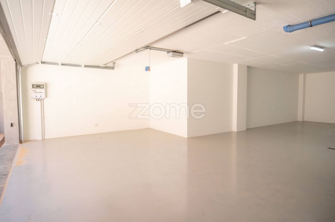
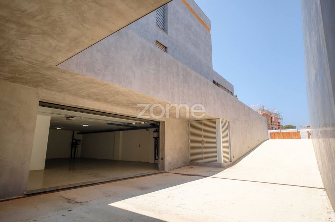
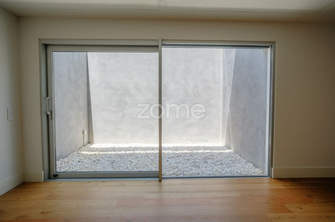
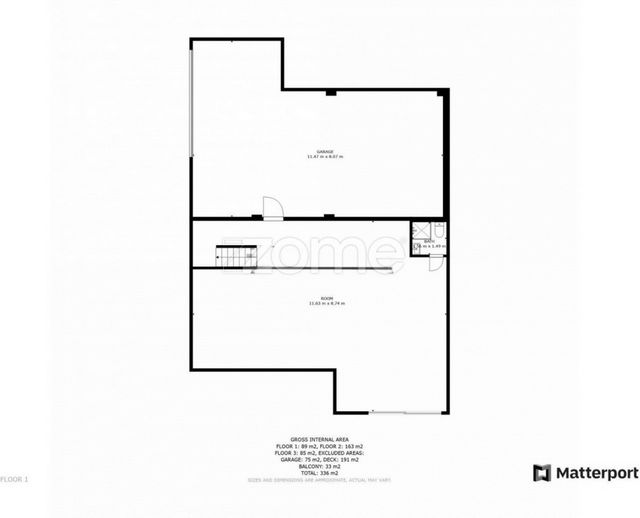
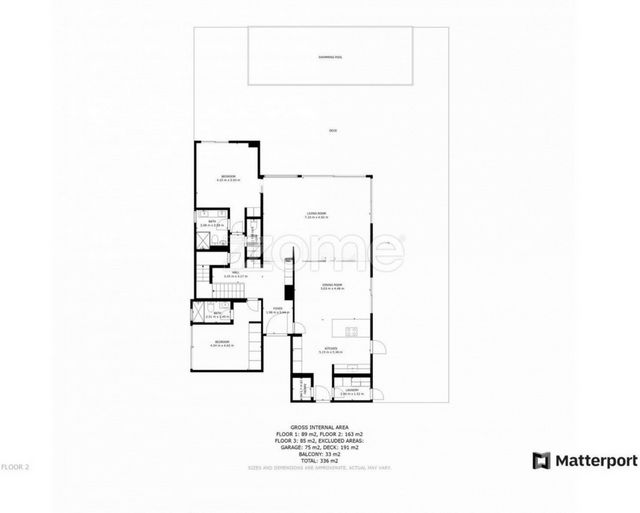
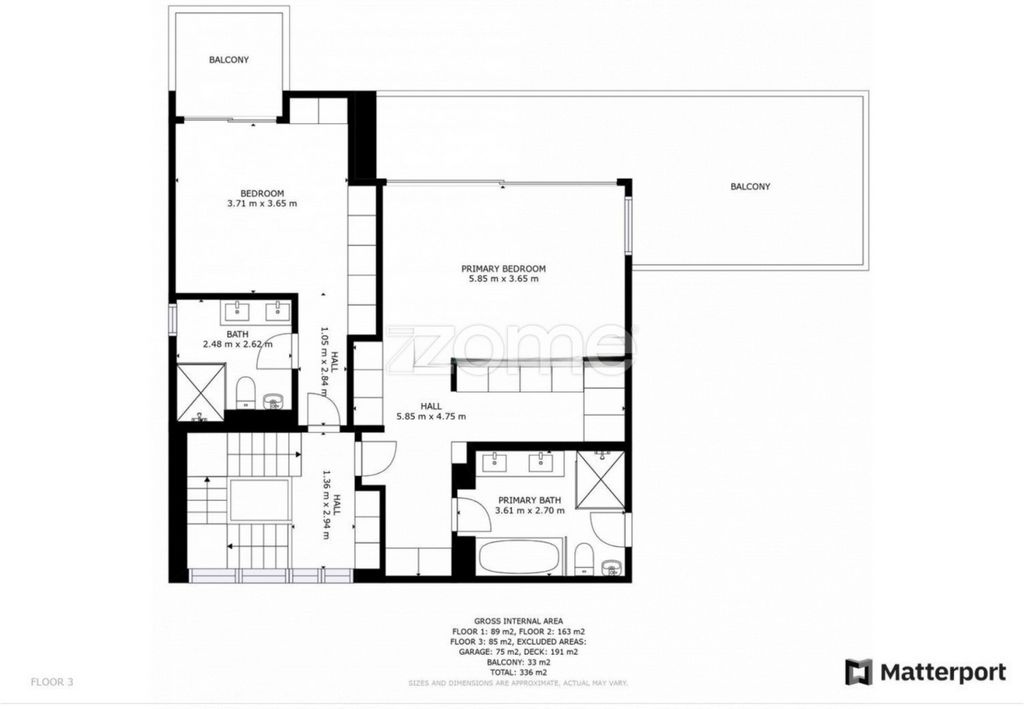
Brand new 3+1 bedroom house, with a private garden and swimming pool, designed in a contemporary style by the Portuguese studio CPU and the Italian BEST. It is located in a luxury gated community in the Cascais/Sintra Natural Park, specifically in Quinta da Marinha, Cascais.
In this fantastic house, you can enjoy a perfect harmony between spaces, as described below.
On the ground floor, you will be welcomed by a spacious entrance hall measuring 21.30m2, which leads to a large living room with two distinct areas separated by a double-sided fireplace with a heat recovery system. Both areas have direct access to the exterior, where you can find a beautiful garden and pool, creating a seamless connection between spaces. The open-plan kitchen covers an area of 19.20m2 and is fully equipped. It also features a laundry area measuring 3.8m2 with direct access to the outside, making daily tasks more convenient. Additionally, there is a suite measuring 14.8m2 with its own bathroom measuring 3.2m2, ensuring privacy and comfort for the occupants. On the same floor, there is an office area or another suite measuring 18.8m2, with a bathroom measuring 5.3m2, as well as a guest bathroom for the convenience of residents and visitors.
On the upper floor, there is a storage hall that leads to two beautiful suites. The first suite measures 16.8m2 and has a bathroom measuring 6.3m2. It also features a 5.5m2 balcony, where you can enjoy a private and pleasant space. The second suite is the "Master suite," which not only has a 14.4m2 walk-in closet but also grants access to an elegant bathroom measuring 8.6m2 with a shower and bathtub. This suite also has direct access to a fantastic 30m2 terrace, perfect for enjoying outdoor moments with a privileged view of the garden and pool.
In the basement, you will find a spacious room that can be transformed into any desired space, such as a game room or home cinema, with an area of 88m2. This room is characterized by natural light coming through large windows and has access to a small outdoor space (interior garden). It also includes a service bathroom. Additionally, there is a 78m2 garage accessible from this level.
Bloom Marinha will offer a private children's area and a commercial area located at the entrance of the development, which includes a café, restaurant, pharmacy, and a gourmet supermarket spanning approximately 1,600m2.
Property Features:
- Riga wood flooring
- Underfloor heating in all rooms
- Air conditioning
- Heat pump
- Fireplace with a heat recovery system
- Equipped kitchen
- Heated towel rails
- Laundry room
- Solar panels
- 4 bedrooms
- 6 bathrooms
- Indoor parking space
Services:
- 24-hour reception
- 24-hour security
- Garden maintenance
- Bicycles
- Wi-Fi
- Business center
- Selective waste collection
On-demand services:
- Room service
- Cleaning and tidying
- Maintenance
- Laundry and ironing
- Pool maintenance
Features:
- Terrace View more View less Identificação do imóvel: ZMPT558651
Brand new 3+1 bedroom house, with a private garden and swimming pool, designed in a contemporary style by the Portuguese studio CPU and the Italian BEST. It is located in a luxury gated community in the Cascais/Sintra Natural Park, specifically in Quinta da Marinha, Cascais.
In this fantastic house, you can enjoy a perfect harmony between spaces, as described below.
On the ground floor, you will be welcomed by a spacious entrance hall measuring 21.30m2, which leads to a large living room with two distinct areas separated by a double-sided fireplace with a heat recovery system. Both areas have direct access to the exterior, where you can find a beautiful garden and pool, creating a seamless connection between spaces. The open-plan kitchen covers an area of 19.20m2 and is fully equipped. It also features a laundry area measuring 3.8m2 with direct access to the outside, making daily tasks more convenient. Additionally, there is a suite measuring 14.8m2 with its own bathroom measuring 3.2m2, ensuring privacy and comfort for the occupants. On the same floor, there is an office area or another suite measuring 18.8m2, with a bathroom measuring 5.3m2, as well as a guest bathroom for the convenience of residents and visitors.
On the upper floor, there is a storage hall that leads to two beautiful suites. The first suite measures 16.8m2 and has a bathroom measuring 6.3m2. It also features a 5.5m2 balcony, where you can enjoy a private and pleasant space. The second suite is the "Master suite," which not only has a 14.4m2 walk-in closet but also grants access to an elegant bathroom measuring 8.6m2 with a shower and bathtub. This suite also has direct access to a fantastic 30m2 terrace, perfect for enjoying outdoor moments with a privileged view of the garden and pool.
In the basement, you will find a spacious room that can be transformed into any desired space, such as a game room or home cinema, with an area of 88m2. This room is characterized by natural light coming through large windows and has access to a small outdoor space (interior garden). It also includes a service bathroom. Additionally, there is a 78m2 garage accessible from this level.
Bloom Marinha will offer a private children's area and a commercial area located at the entrance of the development, which includes a café, restaurant, pharmacy, and a gourmet supermarket spanning approximately 1,600m2.
Property Features:
- Riga wood flooring
- Underfloor heating in all rooms
- Air conditioning
- Heat pump
- Fireplace with a heat recovery system
- Equipped kitchen
- Heated towel rails
- Laundry room
- Solar panels
- 4 bedrooms
- 6 bathrooms
- Indoor parking space
Services:
- 24-hour reception
- 24-hour security
- Garden maintenance
- Bicycles
- Wi-Fi
- Business center
- Selective waste collection
On-demand services:
- Room service
- Cleaning and tidying
- Maintenance
- Laundry and ironing
- Pool maintenance
Features:
- Terrace Identificação do imóvel: ZMPT558651
Nova casa T3+1, com jardim privado e piscina, desenhada num estilo contemporâneo pelo estúdio português CPU e pelo italiano BEST. Está localizado num condomínio fechado de luxo no Parque Natural de Cascais/Sintra, mais concretamente na Quinta da Marinha, Cascais.
Nesta fantástica casa, você pode desfrutar de uma perfeita harmonia entre os espaços, como descrito abaixo.
No piso térreo, você será recebido por um espaçoso hall de entrada medindo 21,30m2, que leva a uma grande sala de estar com duas áreas distintas separadas por uma lareira de dupla face com um sistema de recuperação de calor. Ambas as áreas têm acesso direto ao exterior, onde você pode encontrar um belo jardim e piscina, criando uma conexão perfeita entre os espaços. A cozinha em plano aberto cobre uma área de 19,20m2 e está totalmente equipada. Possui ainda uma área de serviço de 3,8m2 com acesso direto ao exterior, tornando as tarefas diárias mais convenientes. Além disso, há uma suíte de 14,8m2 com banheiro próprio medindo 3,2m2, garantindo privacidade e conforto para os ocupantes. No mesmo andar, há uma área de escritório ou outra suíte medindo 18,8m2, com um banheiro medindo 5,3m2, bem como um banheiro de hóspedes para a conveniência de moradores e visitantes.
No piso superior, há um hall de armazenamento que leva a duas belas suítes. A primeira suíte mede 16,8m2 e tem um banheiro medindo 6,3m2. Dispõe ainda de uma varanda de 5,5m2, onde pode desfrutar de um espaço privado e agradável. A segunda suíte é a "suíte Master", que não só tem um closet de 14,4m2, mas também dá acesso a um elegante banheiro de 8,6m2 com chuveiro e banheira. Esta suite tem ainda acesso directo a um fantástico terraço de 30m2, perfeito para desfrutar de momentos ao ar livre com vista privilegiada para o jardim e piscina.
Na cave, encontrará uma espaçosa sala que pode ser transformada em qualquer espaço desejado, como uma sala de jogos ou home cinema, com uma área de 88m2. Este quarto é caracterizado pela luz natural que vem através de grandes janelas e tem acesso a um pequeno espaço exterior (jardim interior). Também inclui uma casa de banho de serviço. Além disso, há uma garagem de 78m2 acessível a partir deste nível.
A Bloom Marinha oferecerá uma área infantil privada e uma área comercial localizada na entrada do empreendimento, que inclui um café, restaurante, farmácia e um supermercado gourmet com aproximadamente 1.600m2.
Características do imóvel:
- Piso de madeira Riga
- Piso radiante em todos os quartos
-Ar condicionado
- Bomba de calor
- Lareira com sistema de recuperação de calor
- Cozinha equipada
- Toalheiros aquecidos
-Lavanderia
- Painéis solares
- 4 quartos
- 6 banheiros
- Vaga de garagem coberta
Serviços:
- Recepção 24 horas
- Segurança 24 horas
- Manutenção de jardins
-Bicicletas
-Wi-Fi
- Centro de negócios
- Coleta seletiva
Serviços sob demanda:
- Serviço de quarto
- Limpeza e arrumação
-Manutenção
- Lavanderia e passar roupa
- Manutenção de piscinas
Features:
- Terrace Identificação do imóvel : ZMPT558651
Maison neuve de 3+1 chambres, avec jardin privé et piscine, conçue dans un style contemporain par le studio portugais CPU et l’italien BEST. Il est situé dans une communauté fermée de luxe dans le parc naturel de Cascais/Sintra, plus précisément à Quinta da Marinha, Cascais.
Dans cette fantastique maison, vous pourrez profiter d’une harmonie parfaite entre les espaces, comme décrit ci-dessous.
Au rez-de-chaussée, vous serez accueillis par un spacieux hall d’entrée de 21,30m2, qui dessert une grande pièce de vie avec deux espaces distincts séparés par une cheminée double face avec un système de récupération de chaleur. Les deux zones ont un accès direct à l’extérieur, où vous pouvez trouver un beau jardin et une piscine, créant une connexion transparente entre les espaces. La cuisine ouverte couvre une superficie de 19,20m2 et est entièrement équipée. Il dispose également d’une buanderie de 3,8 m2 avec accès direct à l’extérieur, ce qui facilite les tâches quotidiennes. De plus, il y a une suite de 14,8 m2 avec sa propre salle de bain de 3,2 m2, assurant intimité et confort aux occupants. Au même étage, il y a un coin bureau ou une autre suite de 18,8 m2, avec une salle de bain de 5,3 m2, ainsi qu’une salle de bain pour le confort des résidents et des visiteurs.
À l’étage supérieur, il y a un hall de stockage qui mène à deux belles suites. La première suite mesure 16,8 m2 et dispose d’une salle de bain de 6,3 m2. Il dispose également d’un balcon de 5,5 m2, où vous pourrez profiter d’un espace privé et agréable. La deuxième suite est la « Master suite », qui dispose non seulement d’un dressing de 14,4 m2, mais donne également accès à une élégante salle de bain de 8,6 m2 avec douche et baignoire. Cette suite dispose également d’un accès direct à une fantastique terrasse de 30m2, parfaite pour profiter de moments en plein air avec une vue privilégiée sur le jardin et la piscine.
Au sous-sol, vous trouverez une pièce spacieuse qui peut être transformée en n’importe quel espace souhaité, comme une salle de jeux ou un home cinéma, d’une superficie de 88m2. Cette pièce se caractérise par la lumière naturelle qui passe par de grandes fenêtres et a accès à un petit espace extérieur (jardin intérieur). Il comprend également une salle de bain de service. De plus, il y a un garage de 78m2 accessible depuis ce niveau.
Bloom Marinha proposera un espace privé pour les enfants et une zone commerciale située à l’entrée du développement, qui comprend un café, un restaurant, une pharmacie et un supermarché gastronomique d’environ 1 600 m2.
Caractéristiques de la propriété :
- Parquet de Riga
- Chauffage au sol dans toutes les pièces
-Climatisation
-Pompe à chaleur
- Foyer avec système de récupération de chaleur
- Cuisine équipée
- Sèche-serviettes
-Buanderie
- Panneaux solaires
- 4 chambres à coucher
- 6 salles de bain
- Espace de stationnement intérieur
Services:
- Réception 24h/24
- Sécurité 24 heures sur 24
- Entretien du jardin
-Vélos
-Wi-Fi
- Centre d’affaires
- Collecte sélective des déchets
Services à la demande :
- Service en chambre
- Nettoyage et rangement
-Entretien
- Blanchisserie et repassage
- Entretien de la piscine
Features:
- Terrace