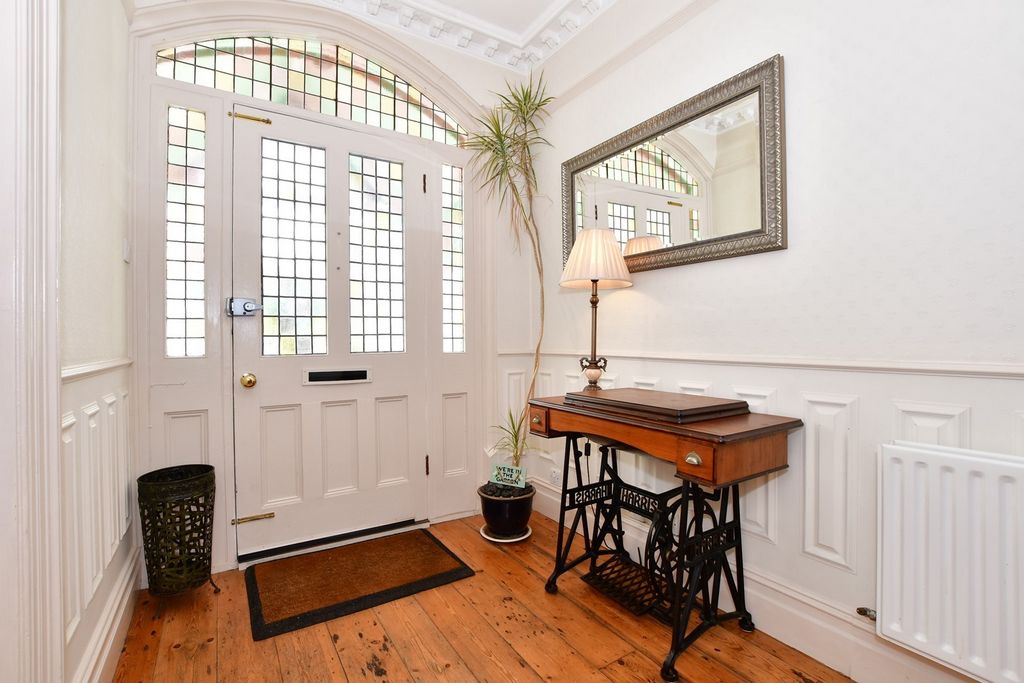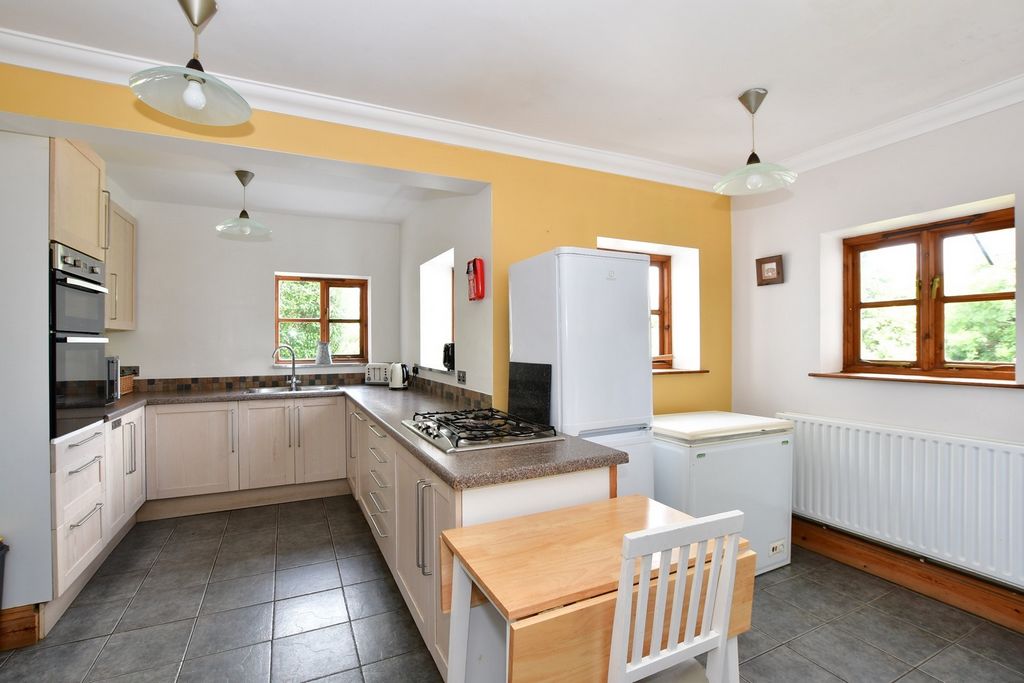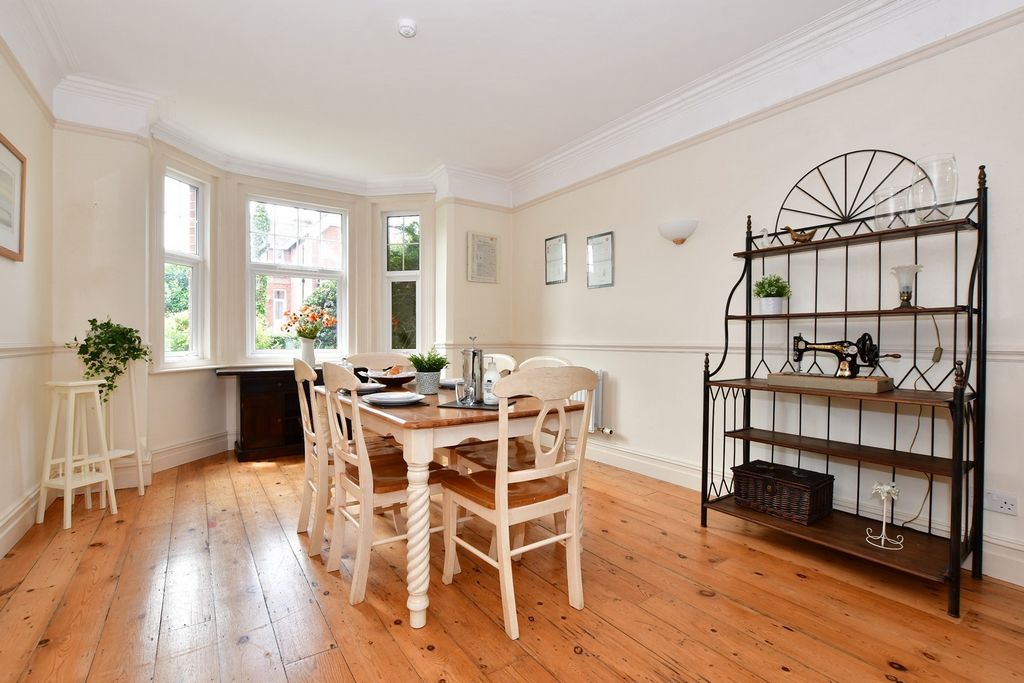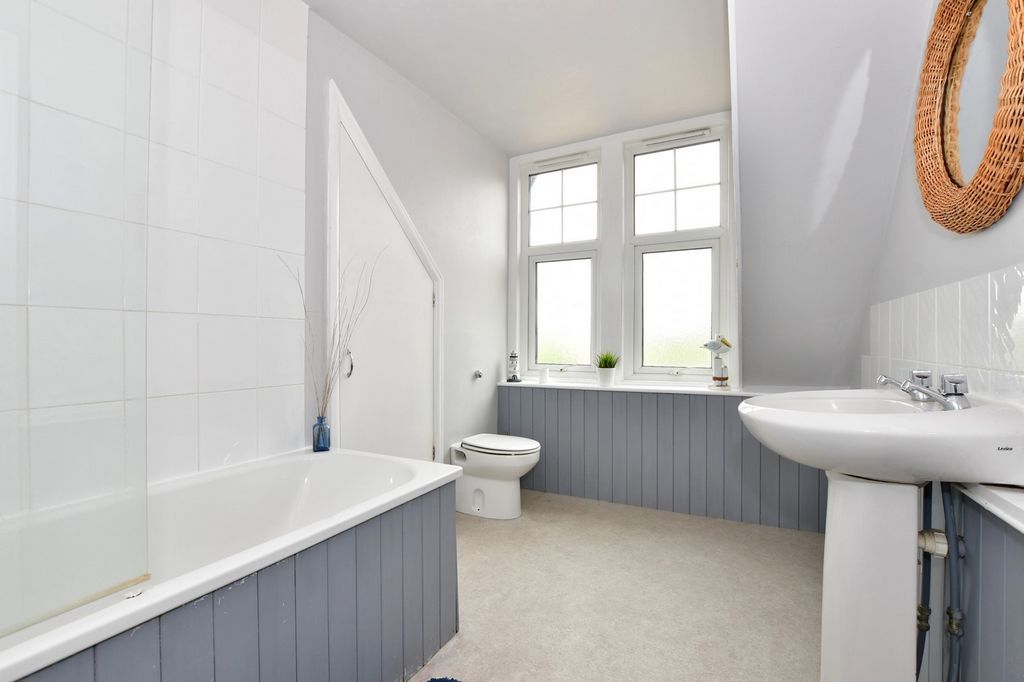USD 873,161
2 r
4 bd



















Features:
- Garden
- Parking View more View less Whether you have a large or multi-generational family or you are looking to develop a hospitality business this impressive Victorian residence, only a five minute stroll from Totland beach, should tick all the boxes. It has an inordinate amount of flexible accommodation but is currently configured to include eight bedrooms, a two bedroom annex and a two bedroom self-contained cottage. The property is accessed via a driveway where you can park at least seven cars flanked by lawns, shrubs and hedging and, with its black and white elevation, varied roof lines, a canopied bay window and pitched roof dormer echoing the pitched roof porch, it has great kerb appeal. Internally the property also retains some delightful features from a bygone era particularly in the hall including a period front door with leaded light inserts, an arched skylight and side windows as well as solid wood flooring, half height panelled walls, the original staircase and coved ceilings. At the same time it has been sympathetically updated to provide everything needed for modern day living. There is a very large dual aspect sitting/dining room with a wide archway and a charming bay window as well as a box bay window providing plenty of natural light. A good sized lounge offers a relaxing space where you can enjoy a good read while the kitchen/breakfast room includes contemporary grey units housing a double oven, hob and dishwasher with additional stand-alone appliances. Also on the ground floor in the main house is a cloakroom, study and a double bedroom with an en suite bathroom and a door to the rear lobby. On the first floor there are four double bedrooms including three with en suite showers and one with an en suite bathroom. This floor also includes the utility room and laundry facilities as well as access to the lower floor of the annex with its kitchen, bathroom and lounge/dining room and a staircase to the two annex double bedrooms on the second floor. In the main part of the house on the second floor there are three further double bedrooms providing glimpses of the sea and a family bathroom. This area could become a couple of bedrooms and a sitting room for teenagers or adult family members wanting a private space. The front door to the cottage opens into the dining area with an archway and steps down to the fitted kitchen with an oven and hob as well as stand-alone appliances and a back door to the garden. There is also a door to the dual aspect sitting room with an inset fireplace and stairs to the bathroom and two double bedrooms. There is a terrace for outdoor entertaining as well as a large lawn and a small building with its own utilities that had planning permission to be converted into a holiday cottage but, although the planning has now lapsed, it would seem fairly simple to have it re-instated if required.
Features:
- Garden
- Parking Egal, ob Sie eine große oder Mehrgenerationenfamilie haben oder ein Gastgewerbe aufbauen möchten, diese beeindruckende viktorianische Residenz, nur fünf Gehminuten vom Strand von Totland entfernt, sollte alle Kriterien erfüllen. Es verfügt über eine übermäßige Anzahl flexibler Unterkünfte, ist aber derzeit so konfiguriert, dass es acht Schlafzimmer, ein Nebengebäude mit zwei Schlafzimmern und ein unabhängiges Ferienhaus mit zwei Schlafzimmern umfasst. Das Anwesen ist über eine Einfahrt erreichbar, in der Sie mindestens sieben Autos parken können, flankiert von Rasenflächen, Sträuchern und Hecken, und mit seiner schwarz-weißen Fassade, den abwechslungsreichen Dachlinien, einem überdachten Erker und einer Schrägdachgaube, die die geneigte Dachveranda widerspiegelt, hat es eine große Anziehungskraft auf den Bordstein. Auch im Inneren bewahrt das Anwesen einige reizvolle Merkmale aus einer vergangenen Ära, insbesondere in der Halle, darunter eine historische Eingangstür mit Bleilichteinsätzen, ein gewölbtes Oberlicht und Seitenfenster sowie Massivholzböden, halbhohe getäfelte Wände, die ursprüngliche Treppe und gewölbte Decken. Gleichzeitig wurde es liebevoll aktualisiert, um alles zu bieten, was für das moderne Leben benötigt wird. Es gibt ein sehr großes Wohn-/Esszimmer mit einem breiten Torbogen und einem charmanten Erker sowie einem Kastenerker, der viel natürliches Licht bietet. Eine geräumige Lounge bietet einen entspannenden Raum, in dem Sie eine gute Lektüre genießen können, während die Küche/der Frühstücksraum moderne graue Einheiten mit einem Doppelofen, einem Herd und einem Geschirrspüler mit zusätzlichen Standgeräten umfasst. Ebenfalls im Erdgeschoss des Haupthauses befindet sich eine Garderobe, ein Arbeitszimmer und ein Schlafzimmer mit Doppelbett mit eigenem Bad und einer Tür zur hinteren Lobby. Im ersten Stock befinden sich vier Doppelzimmer, davon drei mit Dusche und eines mit eigenem Bad. Auf dieser Etage befinden sich auch der Hauswirtschaftsraum und die Waschküche sowie der Zugang zur unteren Etage des Nebengebäudes mit Küche, Bad und Wohn-/Esszimmer sowie eine Treppe zu den beiden Nebenschlafzimmern im zweiten Stock. Im Hauptteil des Hauses, im zweiten Stock, befinden sich drei weitere Doppelzimmer mit Blick auf das Meer und ein Familienbad. Dieser Bereich könnte ein paar Schlafzimmer und ein Wohnzimmer für Teenager oder erwachsene Familienmitglieder werden, die einen privaten Raum wünschen. Die Eingangstür zum Ferienhaus öffnet sich in den Essbereich mit einem Torbogen und führt hinunter zur Einbauküche mit Backofen und Herd sowie freistehenden Geräten und einer Hintertür zum Garten. Es gibt auch eine Tür zum Wohnzimmer mit zwei Aspekten und einem eingelassenen Kamin und einer Treppe zum Badezimmer und zwei Doppelzimmern. Es gibt eine Terrasse für Unterhaltung im Freien sowie eine große Rasenfläche und ein kleines Gebäude mit eigenen Versorgungseinrichtungen, das eine Baugenehmigung hatte, um in ein Ferienhaus umgewandelt zu werden, aber obwohl die Planung jetzt verfallen ist, scheint es ziemlich einfach zu sein, es bei Bedarf wieder einsetzen zu lassen.
Features:
- Garden
- Parking Que vous ayez une famille nombreuse ou multigénérationnelle ou que vous cherchiez à développer une entreprise hôtelière, cette impressionnante résidence victorienne, à seulement cinq minutes à pied de la plage de Totland, devrait cocher toutes les cases. Il dispose d’une quantité démesurée d’hébergements flexibles, mais il est actuellement configuré pour inclure huit chambres, une annexe de deux chambres et un chalet indépendant de deux chambres. La propriété est accessible par une allée où vous pouvez garer au moins sept voitures flanquées de pelouses, d’arbustes et de haies et, avec son élévation noire et blanche, ses lignes de toit variées, une baie vitrée à baldaquin et une lucarne à toit en pente faisant écho au porche à toit en pente, elle a un grand attrait pour les trottoirs. À l’intérieur, la propriété conserve également quelques caractéristiques ravissantes d’une époque révolue, en particulier dans le hall, notamment une porte d’entrée d’époque avec des inserts de lumière au plomb, une lucarne cintrée et des fenêtres latérales, ainsi qu’un parquet en bois massif, des murs lambrissés à mi-hauteur, l’escalier d’origine et des plafonds à gorge. En même temps, il a été mis à jour avec sympathie pour fournir tout ce dont vous avez besoin pour la vie moderne. Il y a un très grand salon/salle à manger à double aspect avec une large arche et une charmante baie vitrée ainsi qu’une baie vitrée offrant beaucoup de lumière naturelle. Un salon de bonne taille offre un espace de détente où vous pourrez profiter d’une bonne lecture, tandis que la cuisine/salle de petit-déjeuner comprend des unités grises contemporaines abritant un four double, une plaque de cuisson et un lave-vaisselle avec des appareils autonomes supplémentaires. Également au rez-de-chaussée de la maison principale se trouve un vestiaire, un bureau et une chambre double avec une salle de bains privative et une porte donnant sur le hall arrière. Au premier étage, il y a quatre chambres doubles, dont trois avec douche attenante et une avec salle de bain attenante. Cet étage comprend également la buanderie et la buanderie ainsi que l’accès à l’étage inférieur de l’annexe avec sa cuisine, sa salle de bains et son salon/salle à manger et un escalier vers les deux chambres doubles annexes au deuxième étage. Dans la partie principale de la maison au deuxième étage, il y a trois autres chambres doubles offrant un aperçu de la mer et une salle de bains familiale. Cette zone pourrait devenir une paire de chambres et un salon pour les adolescents ou les membres adultes de la famille souhaitant un espace privé. La porte d’entrée du chalet s’ouvre sur la salle à manger avec une arche et descend vers la cuisine équipée avec un four et une plaque de cuisson ainsi que des appareils autonomes et une porte arrière donnant sur le jardin. Il y a aussi une porte vers le salon à double aspect avec une cheminée encastrée et des escaliers menant à la salle de bains et à deux chambres doubles. Il y a une terrasse pour se divertir en plein air ainsi qu’une grande pelouse et un petit bâtiment avec ses propres services publics qui avait un permis de construire pour être converti en maison de vacances mais, bien que la planification ait maintenant expiré, il semblerait assez simple de le faire réinstaller si nécessaire.
Features:
- Garden
- Parking Είτε έχετε μια μεγάλη οικογένεια ή οικογένεια πολλών γενεών ή θέλετε να αναπτύξετε μια επιχείρηση φιλοξενίας, αυτή η εντυπωσιακή βικτοριανή κατοικία, μόλις πέντε λεπτά με τα πόδια από την παραλία Totland, θα πρέπει να τσεκάρει όλα τα κουτιά. Έχει ένα υπερβολικό ποσό ευέλικτων καταλυμάτων, αλλά αυτή τη στιγμή είναι διαμορφωμένο ώστε να περιλαμβάνει οκτώ υπνοδωμάτια, ένα παράρτημα δύο υπνοδωματίων και ένα αυτόνομο εξοχικό σπίτι δύο υπνοδωματίων. Το ακίνητο είναι προσβάσιμο μέσω ενός δρόμου όπου μπορείτε να σταθμεύσετε τουλάχιστον επτά αυτοκίνητα που πλαισιώνονται από γκαζόν, θάμνους και αντιστάθμιση και, με την ασπρόμαυρη ανύψωση, τις ποικίλες γραμμές οροφής, ένα παράθυρο με ουρανό και κεκλιμένο κοιτώνα οροφής που αντηχεί την κεκλιμένη βεράντα της οροφής, έχει μεγάλη έκκληση κράσπεδο. Εσωτερικά, το ακίνητο διατηρεί επίσης μερικά ευχάριστα χαρακτηριστικά από μια άλλη εποχή, ιδιαίτερα στην αίθουσα, συμπεριλαμβανομένης μιας μπροστινής πόρτας εποχής με ένθετα μολύβδου, τοξωτό φεγγίτη και πλευρικά παράθυρα, καθώς και δάπεδο από μασίφ ξύλο, τοίχους με επένδυση μισού ύψους, την αρχική σκάλα και τις πολυπόθητες οροφές. Ταυτόχρονα, έχει ενημερωθεί με συμπάθεια για να παρέχει όλα όσα χρειάζονται για τη σύγχρονη ζωή. Υπάρχει ένα πολύ μεγάλο καθιστικό / τραπεζαρία διπλής όψης με μια μεγάλη καμάρα και ένα γοητευτικό παράθυρο κόλπων, καθώς και ένα παράθυρο box bay που παρέχει άφθονο φυσικό φως. Ένα άνετο σαλόνι προσφέρει έναν χαλαρωτικό χώρο όπου μπορείτε να απολαύσετε ένα καλό διάβασμα, ενώ η κουζίνα/αίθουσα πρωινού περιλαμβάνει σύγχρονες γκρι μονάδες που στεγάζουν διπλό φούρνο, εστίες μαγειρέματος και πλυντήριο πιάτων με πρόσθετες αυτόνομες συσκευές. Επίσης στο ισόγειο στο κυρίως σπίτι υπάρχει βεστιάριο, γραφείο και υπνοδωμάτιο με διπλό κρεβάτι με ιδιωτικό μπάνιο και πόρτα στο πίσω λόμπι. Στον πρώτο όροφο υπάρχουν τέσσερα δίκλινα υπνοδωμάτια, εκ των οποίων τρία με ιδιωτικό ντους και ένα με ιδιωτικό μπάνιο. Αυτός ο όροφος περιλαμβάνει επίσης το βοηθητικό δωμάτιο και τις εγκαταστάσεις πλυντηρίων, καθώς και πρόσβαση στον κάτω όροφο του παραρτήματος με την κουζίνα, το μπάνιο και το σαλόνι/τραπεζαρία και μια σκάλα στα δύο δίκλινα υπνοδωμάτια του παραρτήματος στον δεύτερο όροφο. Στο κύριο μέρος του σπιτιού στον δεύτερο όροφο υπάρχουν τρία επιπλέον δίκλινα υπνοδωμάτια που προσφέρουν αναλαμπές στη θάλασσα και ένα οικογενειακό μπάνιο. Αυτή η περιοχή θα μπορούσε να γίνει ένα ζευγάρι υπνοδωματίων και ένα καθιστικό για εφήβους ή ενήλικα μέλη της οικογένειας που θέλουν έναν ιδιωτικό χώρο. Η μπροστινή πόρτα του εξοχικού σπιτιού ανοίγει στην τραπεζαρία με μια καμάρα και κατεβαίνει στην εντοιχισμένη κουζίνα με φούρνο και εστίες, καθώς και αυτόνομες συσκευές και πίσω πόρτα στον κήπο. Υπάρχει επίσης μια πόρτα στο καθιστικό διπλής όψης με ένθετο τζάκι και σκάλες στο μπάνιο και δύο δίκλινα υπνοδωμάτια. Υπάρχει μια βεράντα για υπαίθρια διασκέδαση, καθώς και ένα μεγάλο γκαζόν και ένα μικρό κτίριο με δικές του υπηρεσίες κοινής ωφέλειας που είχε πολεοδομική άδεια για να μετατραπεί σε εξοχικό σπίτι, αλλά, παρόλο που ο σχεδιασμός έχει πλέον λήξει, φαίνεται αρκετά απλό να αποκατασταθεί εάν απαιτείται.
Features:
- Garden
- Parking