PICTURES ARE LOADING...
House & Single-family home (For sale)
Reference:
EDEN-T91014841
/ 91014841
Reference:
EDEN-T91014841
Country:
PT
City:
Alvalade
Category:
Residential
Listing type:
For sale
Property type:
House & Single-family home
Property size:
6,824 sqft
Lot size:
6,674 sqft
Rooms:
9
Bedrooms:
8
AVERAGE HOME VALUES IN ALVALADE
REAL ESTATE PRICE PER SQFT IN NEARBY CITIES
| City |
Avg price per sqft house |
Avg price per sqft apartment |
|---|---|---|
| Lisboa | USD 675 | USD 629 |
| Odivelas | USD 308 | USD 342 |
| Odivelas | USD 298 | USD 330 |
| Alfragide | - | USD 341 |
| Amadora | - | USD 292 |
| Almada | USD 300 | USD 277 |
| Algés | - | USD 556 |
| Loures | USD 308 | USD 337 |
| Linda a Velha | - | USD 518 |
| Loures | USD 312 | USD 329 |
| Belas | USD 344 | USD 290 |
| Barreiro | - | USD 213 |
| Alcochete | USD 281 | USD 332 |
| Seixal | USD 291 | USD 261 |
| Almada | USD 344 | USD 294 |
| Moita | - | USD 194 |
| Alcochete | USD 295 | USD 378 |
| Lisboa | USD 347 | USD 410 |
| Moita | USD 198 | USD 172 |
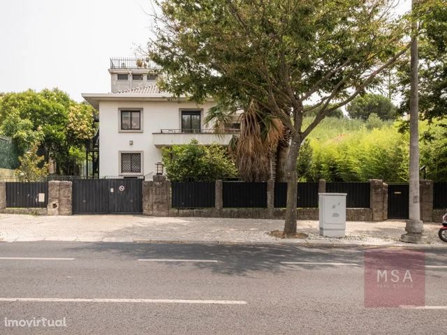
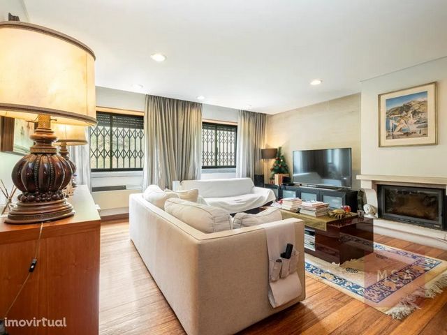
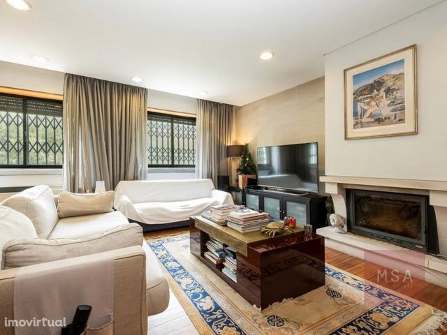
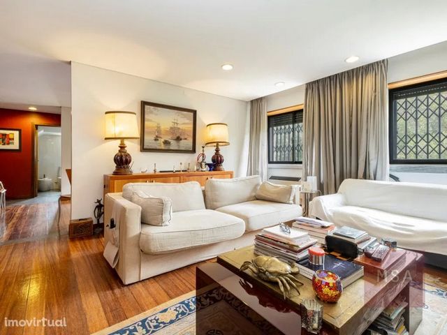
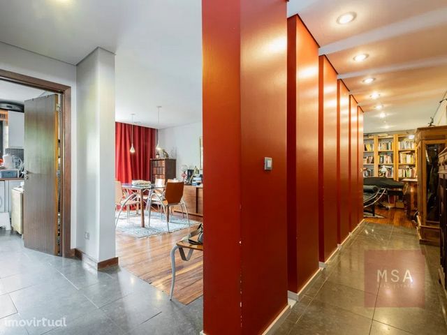
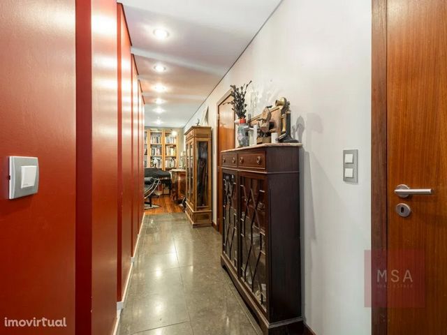
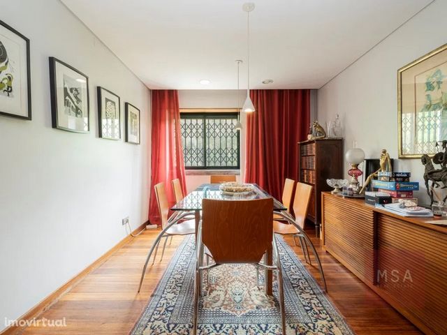
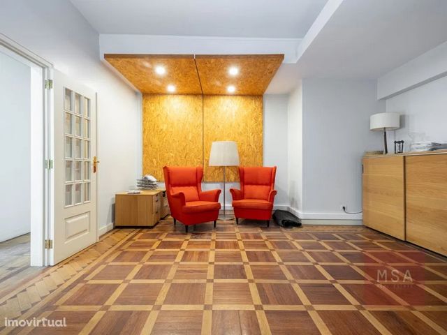
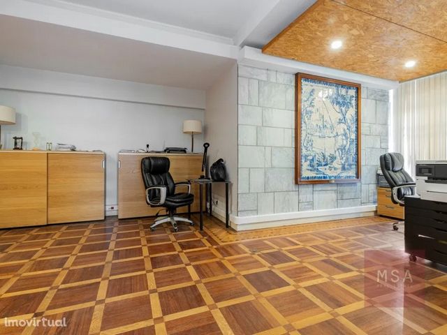
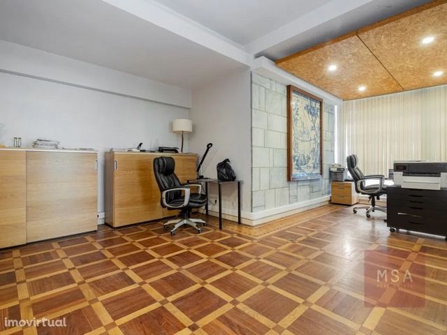
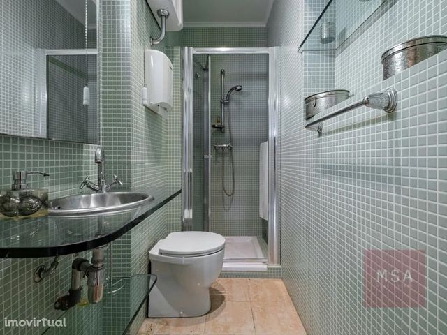
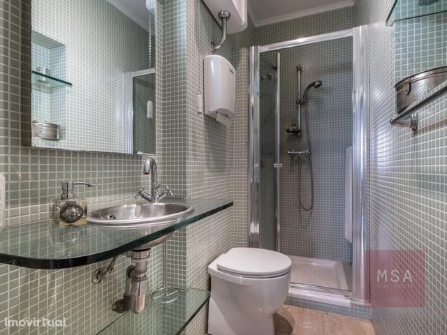
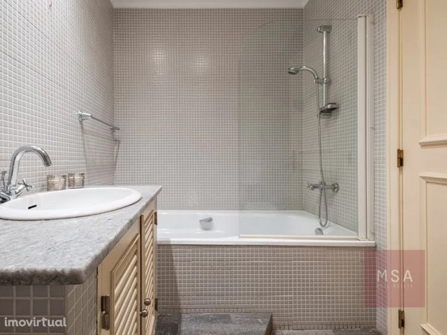
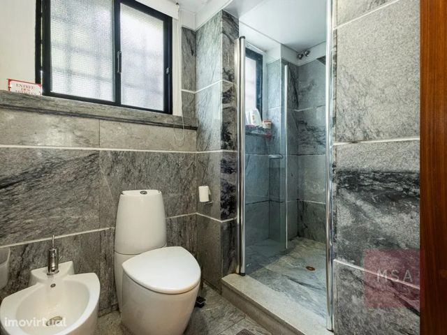
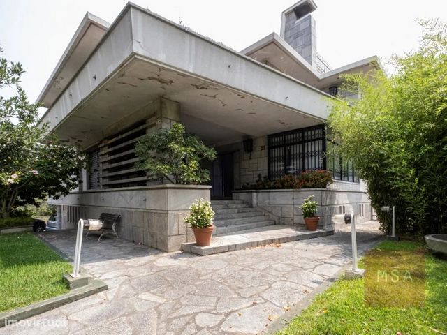
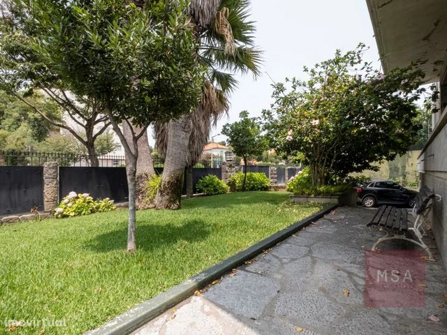
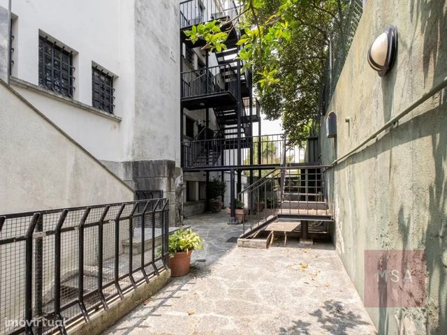
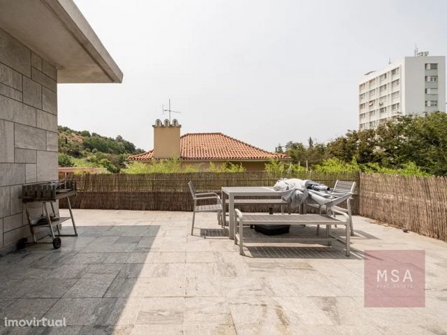
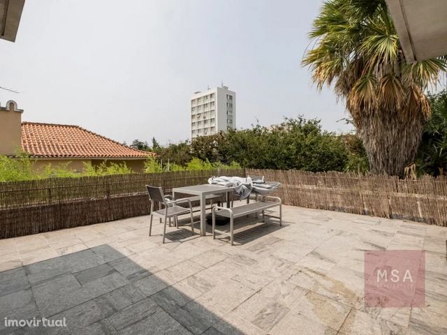
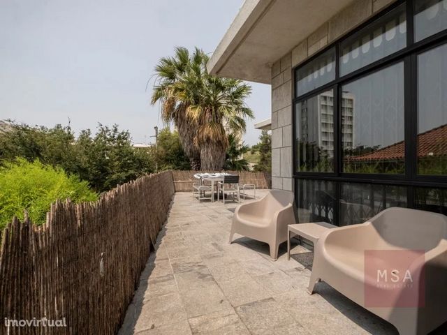
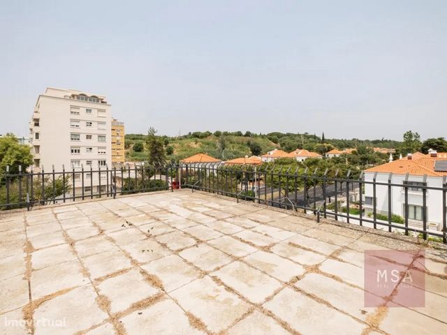
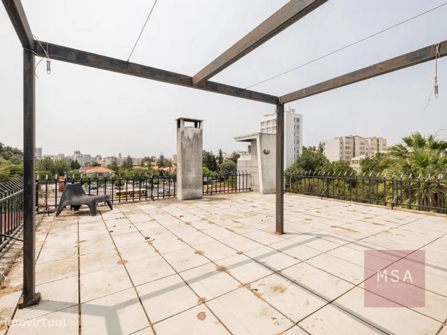
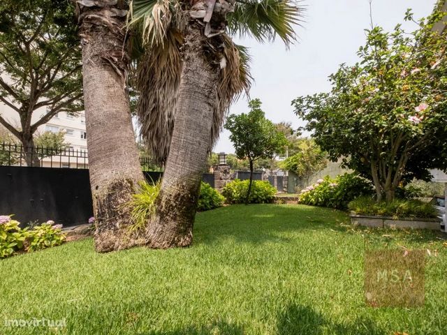
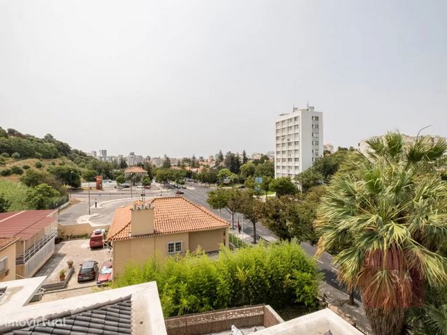
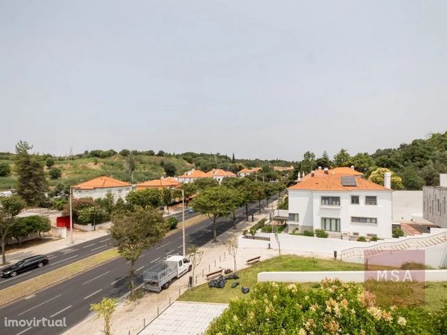
Construída no ano de 1954, projectada pelo famoso arquitecto Miguel Jacobetty, esta moradia teve obras profundas no ano de 1985. Em 2004 foi dividida em quatro apartamentos embora mantenha a propriedade plena,
Área bruta de construção: 634m2
Área bruta dependente: 245m2
Área do jardim: 620m2
Distribuição actual:
R/c
T2 - Sala, sala de jantar, dois quartos e duas casas de banho e cozinha
T1 - Sala com kitchenette, um quarto e uma casa de banho
1º andar
T3 - Sala, sala de jantar, três quartos (um em suite), duas casas de banho completas, cozinha e terraço
2º andar
T2 duplex
Sala, sala de jantar, dois quartos, duas casas de banho, escritório, cozinha, varanda e grande terraço
Todos os apartamentos têm ar condicionado quente e frio
Piscina
Garagem para quatro carros no interior e mais dois carros no exterior
Precisa de algumas obras de adaptação e modernização.
Óptima exposição solar.
Zona e localização prime.
Categoria Energética: D
8 bedroom villa with garden and swimming pool in Avenida Gago Coutinho
Built and projected by the architect Miguel Jacobetty in 1954, this large house was fully refursbished in 1985. In 2004 the house was splitted in 4 different apartments besides being considered a single property.
Building Area: 634 sqm
External building area: 245 sqm
Garden area: 620 sqm
Distribution:
Groundfloor
2 bedroom apartment- Living room, Dinning area, two bedrooms, two bathrooms and kitchen
1 bedroom apartment: Living room with kitchenette, one bedroom and bathroom.
1st floor
3 bedroom apartment - Living room, dinning area, three bedrooms (one suite), two bathrooms, kitchen and terrace.
2nd floor
2 bedroom duplex- Living room, Dinning area, two bedrooms, two bathrooms, office, kitchen, one balcony and a large terrace.
Every apartment has A/C
Swimming pool
Garage for 4 cars and 2 external parking spaces.
Needing some attention and refurbishment.
Great light exposure
Prime Location.
Energy Rating: D View more View less Grande moradia na Av. Gago Coutinho
Construída no ano de 1954, projectada pelo famoso arquitecto Miguel Jacobetty, esta moradia teve obras profundas no ano de 1985. Em 2004 foi dividida em quatro apartamentos embora mantenha a propriedade plena,
Área bruta de construção: 634m2
Área bruta dependente: 245m2
Área do jardim: 620m2
Distribuição actual:
R/c
T2 - Sala, sala de jantar, dois quartos e duas casas de banho e cozinha
T1 - Sala com kitchenette, um quarto e uma casa de banho
1º andar
T3 - Sala, sala de jantar, três quartos (um em suite), duas casas de banho completas, cozinha e terraço
2º andar
T2 duplex
Sala, sala de jantar, dois quartos, duas casas de banho, escritório, cozinha, varanda e grande terraço
Todos os apartamentos têm ar condicionado quente e frio
Piscina
Garagem para quatro carros no interior e mais dois carros no exterior
Precisa de algumas obras de adaptação e modernização.
Óptima exposição solar.
Zona e localização prime.
Categoria Energética: D
8 bedroom villa with garden and swimming pool in Avenida Gago Coutinho
Built and projected by the architect Miguel Jacobetty in 1954, this large house was fully refursbished in 1985. In 2004 the house was splitted in 4 different apartments besides being considered a single property.
Building Area: 634 sqm
External building area: 245 sqm
Garden area: 620 sqm
Distribution:
Groundfloor
2 bedroom apartment- Living room, Dinning area, two bedrooms, two bathrooms and kitchen
1 bedroom apartment: Living room with kitchenette, one bedroom and bathroom.
1st floor
3 bedroom apartment - Living room, dinning area, three bedrooms (one suite), two bathrooms, kitchen and terrace.
2nd floor
2 bedroom duplex- Living room, Dinning area, two bedrooms, two bathrooms, office, kitchen, one balcony and a large terrace.
Every apartment has A/C
Swimming pool
Garage for 4 cars and 2 external parking spaces.
Needing some attention and refurbishment.
Great light exposure
Prime Location.
Energy Rating: D