USD 993,334
2 r
4 bd
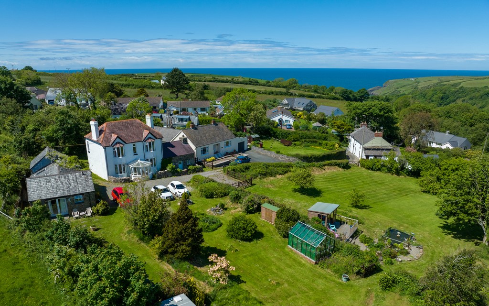
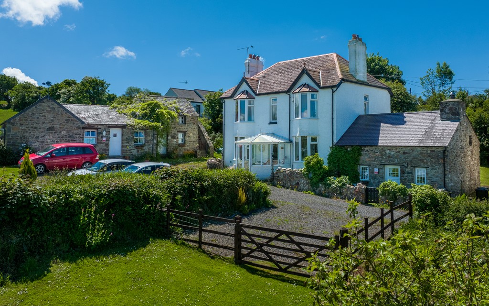
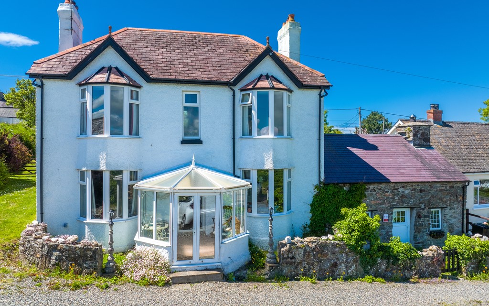
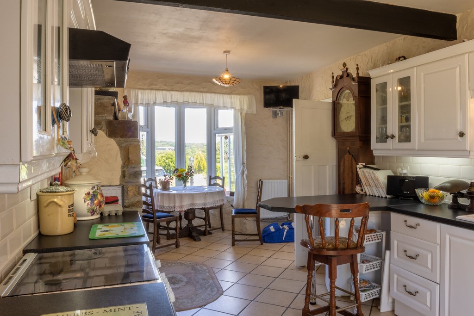
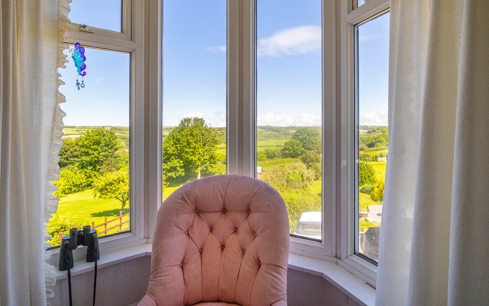
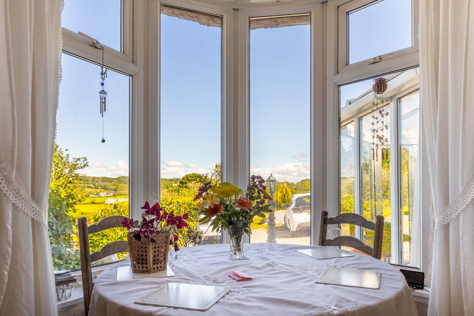
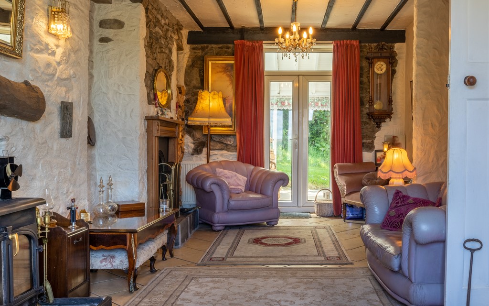
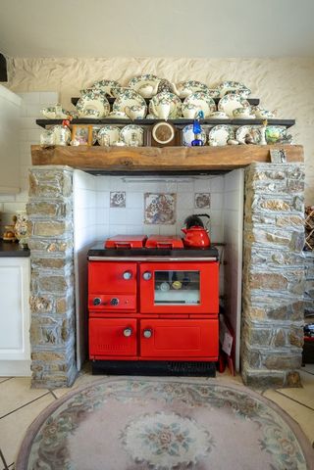
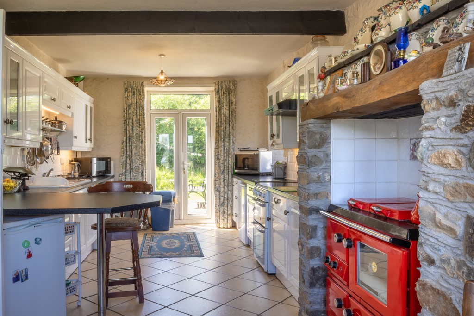
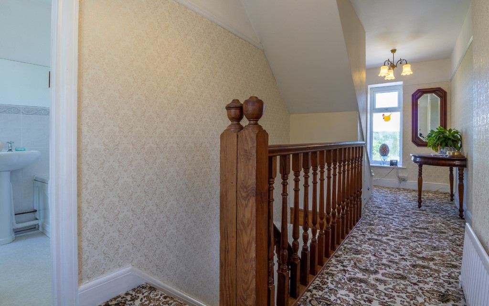
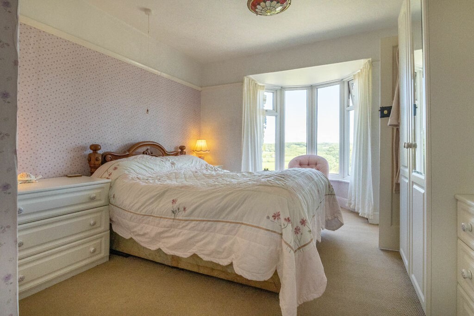
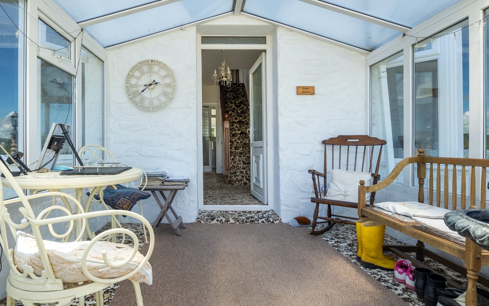
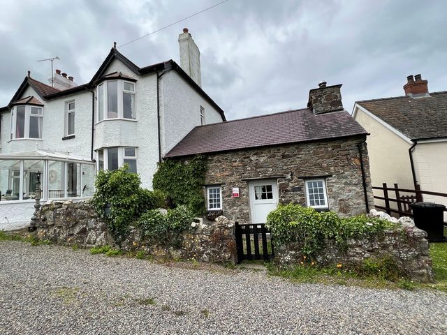
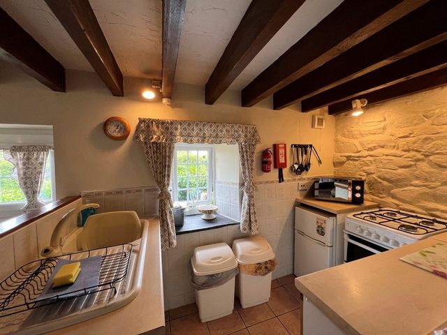
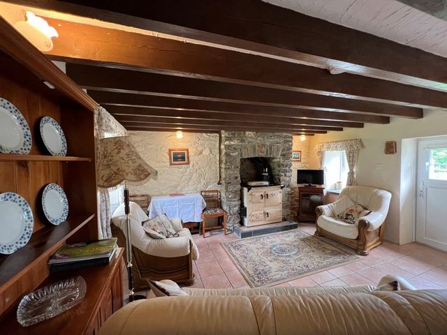
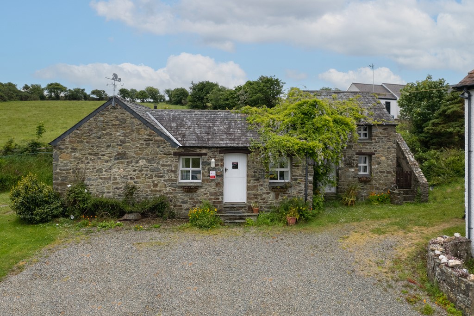
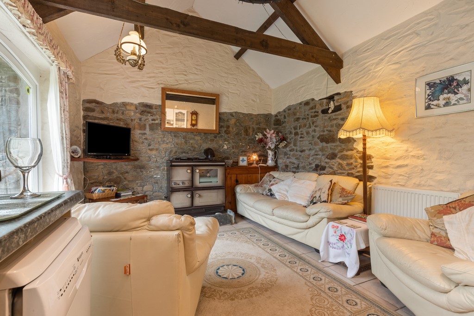
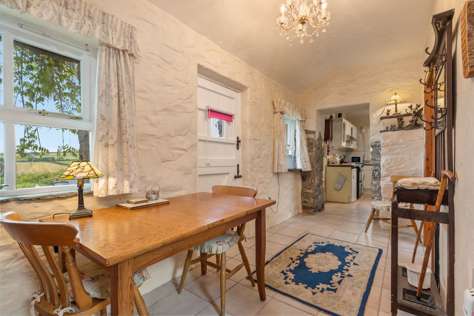
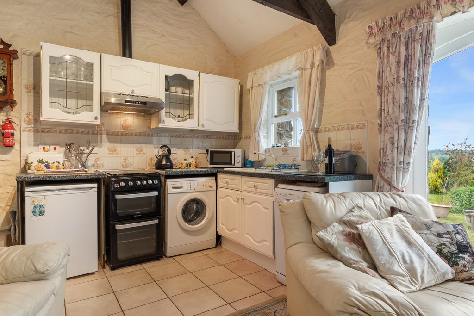
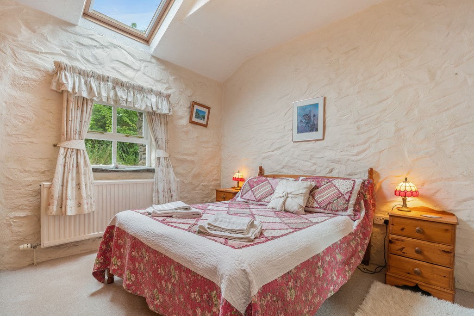
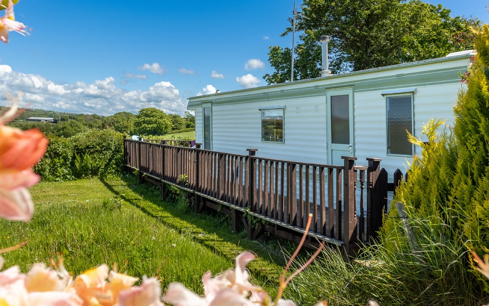
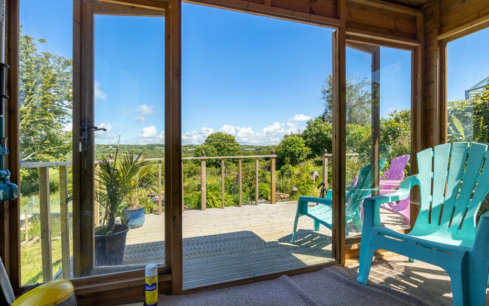
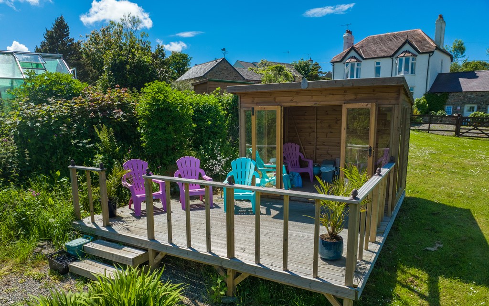
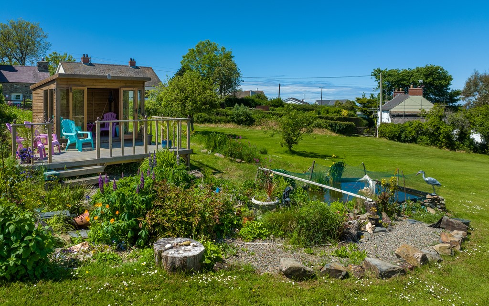
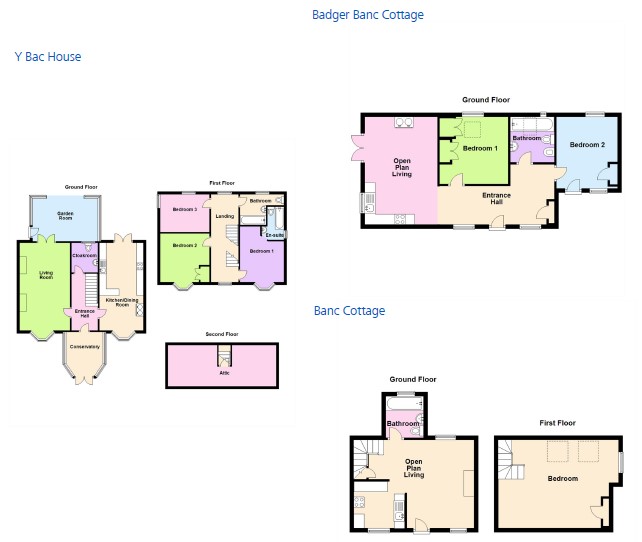
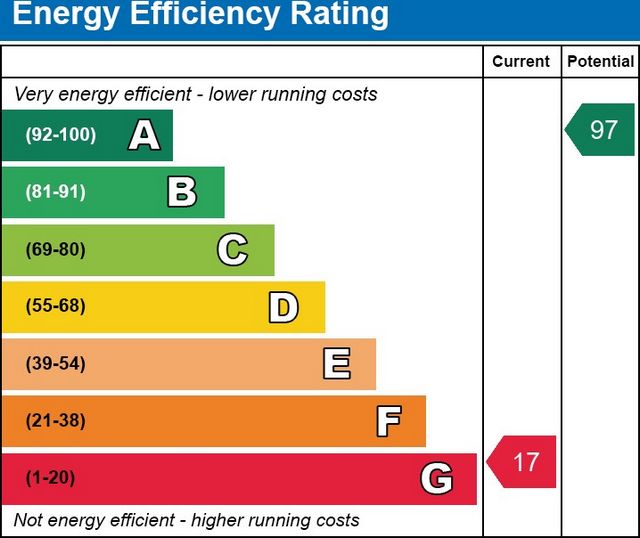
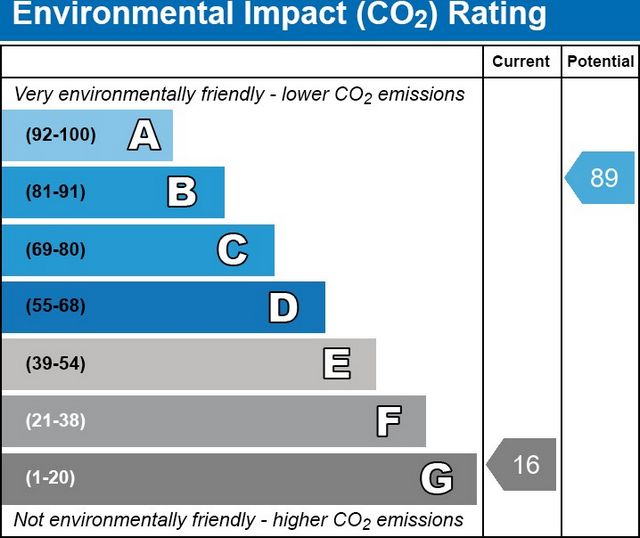
10'3" x 9'8" ﴾maximum﴿
Entrance via UPVC double glazed conservatory which is triple aspect, two double glazed door into original entrance hall, under stairs cupboard, radiator, stairs to first floor landing, picture railing, leading into sitting room.Sitting Room:
11'8" x 20'8"
Front aspect, two built in fireplaces; one housing cast iron woodburner, beam ceilings, part exposed stone walls, slurry tiled floors, radiator, double glazed UPVC doors to wooden built conservatory / veranda.Cloakroom:
7'0" x 5'9"
Additionally there is a large downstairs cloakroom with the low level WC, pedestal wash hand basin, part tiled walls, tiled flooring.Kitchen / Breakfast Room:
10'4" x 20'7"
Fitted in white with a comprehensive range of eye and base level units with a double bowl ceramic sink unit with mixer tap, gas cooker point with extractor hood over, UPVC double glazed window into Bay overlooking front Garden and countryside beyond. Two UPVC double glazed doors, giving access to decking area and rear garden. Plumbing for automatic washing machine, plumbing for automatic dishwasher, breakfast bar and radiator.First Floor Landing:
20'9" x 6'5"
Spacious landing with large UPVC double glazed window to front and rear. The front giving extensive use over countryside and the gardens.Bedroom One:
10'8" x 13'2"
Front aspect, walk in UPVC double glazed window overlooking rear gardens and countryside beyond, radiator, picture railing and ensuite bathroom.Bedroom One – Ensuite:
7'6" x 5'8"
Low level WC, pedestal wash hand basin, panel enclosed bath with electric shower above, part tiled walls, UPVC double glazed window to side, heated towel rail.Bedroom Two:
10'6" x 11'6"
Front aspect with walk in UPVC double glazed window bay, radiator, picture railing, extensive views to the front.Bedroom Three:
11'3" x 8'9"
Dual aspect, views overlooking the rear garden, two UPVC double glazed windows, picture railing and radiator.Family Bathroom:
10'7" x 7'2"
Refitted with low level WC, pedestal wash hand basin, panel enclosed bath, part tiled walls, UPVC double glazed window to rear and heated towel rail.Second Floor:Attic:
6'3" x 8'6"
There is a large second floor room which has been boarded, insulated and is ready for conversion to an additional bedroom / studio / study etc.BANC COTTAGEGround Floor:Entrance Porch:
Tiled step, UPVC double glazed door into sitting room / kitchenette.Sitting Room:
14'0" x 19'1" ﴾including Kitchenette﴿
Oil fired Rayburn, beam ceilings, tiled floors, UPVC double glazed window to rear, under stairs cupboard and stairs to first floor landing.Kitchenette:
Single drainer, single bowl sink unit with mixer tap, range of eye and base level units, part tiled walls, original stone walling, gas cooker point, extractor fan and UPVC double glazed window to front.Family Bathroom:
6'5" x 5'9"
Pedestal wash hand basin, panel enclosed bath, low level WC, tiled walls, wall mounted Triton Trance electric shower unit, extractor fan, UPVC double glazed window to rear and heated towel rail.First Floor:Bedroom One:
17'6" x 14'5"
Dual aspect, some restricted head room, airing cupboard, two Velux skylight windows, one wooden double glazed window.BADGER BANC COTTAGE
A two bedroom, self-catering holiday accommodation cottage which is adjacent to the main house that sits detached. This property is an open plan cottage which has an entrance hall, open planned living room, two bedrooms and a bathroom.Entrance Hall‐ 6'8" x 16'1" ﴾maximum﴿
Open Plan Living‐ 17'0" x 11'5"
Bedroom 1‐ 11'0" x 10'8"
Bathroom‐ 7'8" x 6'7"
Bedroom 2‐ 9'6" x 11'3"Outside:
The property sits in over an acre of grounds of which are sitting areas, mature shrub and flower borders, trees, large shed, incredible views including sea views. There’s extensive parking on the grounds for numerous vehicles and there is also a static caravan which will be left with a property which has sublime views over the countryside and Cardigan Bay beyond. There is an additional further shed brick base greenhouse and gates lead into the attractive paddock which has a large orchard area with various pear and apple trees. There is a hot tub, pond and a large summer house with outside decking area which also enjoys sublime countryside views. Additionally, there is access via the driveway onto the paddock.
Features:
- Parking View more View less OFFERED WITH NO ONWARD CHAIN AND BOOKINGS BEYOND 2023! A superb opportunity to purchase an existing holiday accommodation business in this absolutely stunning part of Cardigan Bay within North Pembrokeshire, with Ceibwr Bay just under a mile from the property, a real hidden gem and a perfect place for spotting dolphins. Award winning beaches and coastal walks are a stones throw too! This established business offers a characterful three bedroomed, owners accommodation with wonderful views and comes with two quality holiday cottages which enjoy new and existing business with the benefit of current and future bookings for 2023 and beyond.The property sits in large, attractive gardens and offers, in addition to the accommodation, a wonderful summer house overlooking the orchard and sea views beyond. Banc House offers extensive parking, a two bedroom static caravan, also with wonderful views. There are potential opportunities to enlarge one of the holiday cottages, subject to the necessary planning consent, to extend the living accommodation. In the main house there is a permanent staircase leading up to a fully boarded attic room, which again could be developed into further accommodation subject to the necessary planning permission and building regulations.The pretty little village of Moylegrove, the centre of which is made up of a tumble of traditional painted cottages, grey stone chapels and two stone river bridges, lies on the unspoiled North Pembrokeshire coast 6 miles south of the historic market town of Cardigan on the river Teifi. Moylegrove is knows for its fantastic community and whether you are local or moving from away you will always feel welcomed. Just under a mile from the property sits Ceibwr Bay, a real hidden gem and a perfect place for spotting dolphins, if you are lucky! Award winning beaches and coastal walks are a stones throw away. The stunning town of Cardigan is about a 15 minute drive away and provides a range of local and national shops with fantastic restaurants, cafes and bars. Newcastle Emlyn is only 30 minutes drive away and is a delightful, historic, market town nestled within the stunningly beautiful Teifi Valley which offers an array of independent shops, art and crafts and antique centres. There are also award winning restaurants, cafes and pubs. The larger university town of Carmarthen is around 50 minutes away with Carmarthen easily leading you onto the M4 and beyond.NEGOTIATIONS All interested parties are respectfully requested to negotiate directly with the Selling Agents.MONEY LAUNDERING REGULATIONS On putting forward an offer to purchase you will be required to produce adequate identification to prove your identity within the terms of the Money Laundering Regulations (MLR 2017 came into force 26th June 2017). Appropriate examples: Passport or Photographic Driving Licence and a recent Utility Bill.MORTGAGE SERVICES if you require a Mortgage, (whether buying through Fine and Country West Wales or any other agent), then please get in touch. We have an in-house independent mortgage adviser who has access to a wealth of mortgage products. Appointments can be arranged to suit your individual requirements. Should you decide to use the services of a mortgage broker, you should know that we would expect to receive a referral fee of £250.00 from them for recommending you to them.SURVEY DEPARTMENT if you are not buying through Fine and Country West Wales then why not let our qualified surveyors inspect and report on the home you are buying before you complete the purchase. We can undertake RICS Home Surveys Level 1, Level 2 (survey only), and Level 2 (survey and valuation) these will provide a comment on any significant defects and items requiring repair. For further information contact any of our offices.BANC HOUSEEntrance Conservatory:
10'3" x 9'8" ﴾maximum﴿
Entrance via UPVC double glazed conservatory which is triple aspect, two double glazed door into original entrance hall, under stairs cupboard, radiator, stairs to first floor landing, picture railing, leading into sitting room.Sitting Room:
11'8" x 20'8"
Front aspect, two built in fireplaces; one housing cast iron woodburner, beam ceilings, part exposed stone walls, slurry tiled floors, radiator, double glazed UPVC doors to wooden built conservatory / veranda.Cloakroom:
7'0" x 5'9"
Additionally there is a large downstairs cloakroom with the low level WC, pedestal wash hand basin, part tiled walls, tiled flooring.Kitchen / Breakfast Room:
10'4" x 20'7"
Fitted in white with a comprehensive range of eye and base level units with a double bowl ceramic sink unit with mixer tap, gas cooker point with extractor hood over, UPVC double glazed window into Bay overlooking front Garden and countryside beyond. Two UPVC double glazed doors, giving access to decking area and rear garden. Plumbing for automatic washing machine, plumbing for automatic dishwasher, breakfast bar and radiator.First Floor Landing:
20'9" x 6'5"
Spacious landing with large UPVC double glazed window to front and rear. The front giving extensive use over countryside and the gardens.Bedroom One:
10'8" x 13'2"
Front aspect, walk in UPVC double glazed window overlooking rear gardens and countryside beyond, radiator, picture railing and ensuite bathroom.Bedroom One – Ensuite:
7'6" x 5'8"
Low level WC, pedestal wash hand basin, panel enclosed bath with electric shower above, part tiled walls, UPVC double glazed window to side, heated towel rail.Bedroom Two:
10'6" x 11'6"
Front aspect with walk in UPVC double glazed window bay, radiator, picture railing, extensive views to the front.Bedroom Three:
11'3" x 8'9"
Dual aspect, views overlooking the rear garden, two UPVC double glazed windows, picture railing and radiator.Family Bathroom:
10'7" x 7'2"
Refitted with low level WC, pedestal wash hand basin, panel enclosed bath, part tiled walls, UPVC double glazed window to rear and heated towel rail.Second Floor:Attic:
6'3" x 8'6"
There is a large second floor room which has been boarded, insulated and is ready for conversion to an additional bedroom / studio / study etc.BANC COTTAGEGround Floor:Entrance Porch:
Tiled step, UPVC double glazed door into sitting room / kitchenette.Sitting Room:
14'0" x 19'1" ﴾including Kitchenette﴿
Oil fired Rayburn, beam ceilings, tiled floors, UPVC double glazed window to rear, under stairs cupboard and stairs to first floor landing.Kitchenette:
Single drainer, single bowl sink unit with mixer tap, range of eye and base level units, part tiled walls, original stone walling, gas cooker point, extractor fan and UPVC double glazed window to front.Family Bathroom:
6'5" x 5'9"
Pedestal wash hand basin, panel enclosed bath, low level WC, tiled walls, wall mounted Triton Trance electric shower unit, extractor fan, UPVC double glazed window to rear and heated towel rail.First Floor:Bedroom One:
17'6" x 14'5"
Dual aspect, some restricted head room, airing cupboard, two Velux skylight windows, one wooden double glazed window.BADGER BANC COTTAGE
A two bedroom, self-catering holiday accommodation cottage which is adjacent to the main house that sits detached. This property is an open plan cottage which has an entrance hall, open planned living room, two bedrooms and a bathroom.Entrance Hall‐ 6'8" x 16'1" ﴾maximum﴿
Open Plan Living‐ 17'0" x 11'5"
Bedroom 1‐ 11'0" x 10'8"
Bathroom‐ 7'8" x 6'7"
Bedroom 2‐ 9'6" x 11'3"Outside:
The property sits in over an acre of grounds of which are sitting areas, mature shrub and flower borders, trees, large shed, incredible views including sea views. There’s extensive parking on the grounds for numerous vehicles and there is also a static caravan which will be left with a property which has sublime views over the countryside and Cardigan Bay beyond. There is an additional further shed brick base greenhouse and gates lead into the attractive paddock which has a large orchard area with various pear and apple trees. There is a hot tub, pond and a large summer house with outside decking area which also enjoys sublime countryside views. Additionally, there is access via the driveway onto the paddock.
Features:
- Parking WIRD OHNE WEITERVERKETTUNG UND BUCHUNGEN ÜBER 2023 HINAUS ANGEBOTEN! Eine hervorragende Gelegenheit, ein bestehendes Ferienunterkunftsgeschäft in diesem absolut atemberaubenden Teil der Cardigan Bay in North Pembrokeshire zu erwerben, mit Ceibwr Bay knapp eine Meile von der Unterkunft entfernt, einem echten versteckten Juwel und einem perfekten Ort, um Delfine zu beobachten. Preisgekrönte Strände und Küstenwanderungen sind ebenfalls nur einen Steinwurf entfernt! Dieses etablierte Unternehmen bietet eine charaktervolle Unterkunft mit drei Schlafzimmern und herrlicher Aussicht und verfügt über zwei hochwertige Ferienhäuser, die neue und bestehende Geschäfte mit dem Vorteil aktueller und zukünftiger Buchungen für 2023 und darüber hinaus genießen.Das Anwesen liegt in großen, attraktiven Gärten und bietet neben der Unterkunft ein wunderschönes Sommerhaus mit Blick auf den Obstgarten und den Meerblick dahinter. Das Banc House bietet einen großen Parkplatz, einen statischen Wohnwagen mit zwei Schlafzimmern und eine herrliche Aussicht. Es besteht die Möglichkeit, eines der Ferienhäuser zu vergrößern, vorbehaltlich der erforderlichen Baugenehmigung, um den Wohnraum zu erweitern. Im Haupthaus führt eine permanente Treppe hinauf zu einem vollverbretterten Dachzimmer, das wiederum vorbehaltlich der erforderlichen Baugenehmigung und Bauvorschriften zu weiteren Unterkünften ausgebaut werden könnte.Das hübsche kleine Dorf Moylegrove, dessen Zentrum aus einem Gewirr von traditionell bemalten Cottages, grauen Steinkapellen und zwei steinernen Flussbrücken besteht, liegt an der unberührten Küste von North Pembrokeshire, 6 Meilen südlich der historischen Marktstadt Cardigan am Fluss Teifi. Moylegrove ist bekannt für seine fantastische Gemeinschaft und egal ob du vor Ort bist oder von weg ziehst, du wirst dich immer willkommen fühlen. Knapp eine Meile von der Unterkunft entfernt befindet sich die Ceibwr Bay, ein echtes verstecktes Juwel und ein perfekter Ort, um Delfine zu beobachten, wenn Sie Glück haben! Preisgekrönte Strände und Küstenwanderungen sind nur einen Steinwurf entfernt. Die atemberaubende Stadt Cardigan ist etwa 15 Autominuten entfernt und bietet eine Reihe von lokalen und nationalen Geschäften mit fantastischen Restaurants, Cafés und Bars. Newcastle Emlyn ist nur 30 Autominuten entfernt und ist eine reizvolle, historische Marktstadt im atemberaubend schönen Teifi-Tal, das eine Reihe von unabhängigen Geschäften, Kunsthandwerk und Antiquitätenzentren bietet. Es gibt auch preisgekrönte Restaurants, Cafés und Pubs. Die größere Universitätsstadt Carmarthen ist etwa 50 Minuten entfernt, und Carmarthen führt Sie bequem auf die M4 und darüber hinaus.VERHANDLUNGEN Alle interessierten Parteien werden höflich gebeten, direkt mit den Verkaufsagenten zu verhandeln.GELDWÄSCHEREIBESTIMMUNGEN Bei der Abgabe eines Kaufangebots müssen Sie sich entsprechend ausweisen, um Ihre Identität im Sinne der Geldwäschereiverordnung (MLR 2017, in Kraft getreten am 26. Juni 2017) nachzuweisen. Geeignete Beispiele: Reisepass oder fotografischer Führerschein und eine aktuelle Stromrechnung.Wenn Sie eine Hypothek benötigen (unabhängig davon, ob Sie über Fine und Country West Wales oder einen anderen Agenten kaufen), setzen Sie sich bitte mit uns in Verbindung. Wir haben einen internen unabhängigen Hypothekenberater, der Zugang zu einer Fülle von Hypothekenprodukten hat. Termine können nach Ihren individuellen Wünschen vereinbart werden. Sollten Sie sich entscheiden, die Dienste eines Hypothekenmaklers in Anspruch zu nehmen, sollten Sie wissen, dass wir von ihm eine Empfehlungsgebühr von 250,00 £ erwarten, wenn wir Sie ihm empfehlen.Wenn Sie nicht über Fine und Country West Wales kaufen, lassen Sie das Haus, das Sie kaufen, von unseren qualifizierten Gutachtern inspizieren und darüber berichten, bevor Sie den Kauf abschließen. Wir können RICS Home Surveys Level 1, Level 2 (nur Survey) und Level 2 (Survey und Bewertung) durchführen, um einen Kommentar zu allen wesentlichen Mängeln und reparaturbedürftigen Gegenständen abzugeben. Für weitere Informationen wenden Sie sich bitte an eines unserer Büros.BANC HAUSEingang Wintergarten:
10'3" x 9'8" ﴾maximal﴿
Eingang über doppelt verglasten Wintergarten aus PVC, der dreifach verglast ist, zwei doppelt verglaste Türen in die ursprüngliche Eingangshalle, unter Treppenschrank, Heizkörper, Treppe zum Treppenabsatz im ersten Stock, Bildergeländer, das ins Wohnzimmer führt.Wohnzimmer:
11'8" x 20'8"
Vorderseite, zwei eingebaute Kamine; ein Gehäuse gusseiserner Holzofen, Balkendecken, teilweise freiliegende Steinwände, Schlammfliesenböden, Heizkörper, doppelt verglaste PVC-Türen zum Holzwintergarten / zur Veranda.Garderobe:
7'0" x 5'9"
Zusätzlich gibt es eine große Garderobe im Erdgeschoss mit dem niedrigen WC, einem Sockelwaschbecken, teilweise gefliesten Wänden und Fliesenboden.Küche / Frühstücksraum:
10'4" x 20'7"
Ausgestattet in Weiß mit einer umfassenden Auswahl an Augen- und Unterschränken mit einer Doppelspüle aus Keramik mit Mischbatterie, einem Gasherd mit Dunstabzugshaube und einem doppelt verglasten PVC-Fenster in die Bucht mit Blick auf den Vorgarten und die Landschaft dahinter. Zwei doppelt verglaste PVC-Türen, die Zugang zum Terrassenbereich und zum hinteren Garten bieten. Sanitär für automatische Waschmaschine, Sanitär für automatische Spülmaschine, Frühstücksbar und Heizkörper.Treppenabsatz im ersten Stock:
20'9" x 6'5"
Geräumiger Treppenabsatz mit großem doppelt verglasten PVC-Fenster nach vorne und hinten. Die Front bietet eine ausgedehnte Nutzung über die Landschaft und die Gärten.Schlafzimmer eins:
10'8" x 13'2"
Vorderseite, begehbares doppelt verglastes PVC-Fenster mit Blick auf hintere Gärten und die dahinterliegende Landschaft, Heizkörper, Bildergeländer und eigenes Bad.Schlafzimmer Eins – mit eigenem Bad:
7'6" x 5'8"
Niedriges WC, Standwaschbecken, geschlossene Badewanne mit elektrischer Dusche darüber, teilweise geflieste Wände, doppelt verglastes PVC-Fenster zur Seite, beheizter Handtuchhalter.Schlafzimmer zwei:
10'6" x 11'6"
Frontansicht mit begehbarem PVC-Fenstererker mit Doppelverglasung, Heizkörper, Bildergeländer, weitläufiger Blick nach vorne.Schlafzimmer drei:
11'3" x 8'9"
Doppelter Aspekt, Blick auf den hinteren Garten, zwei doppelt verglaste PVC-Fenster, Bildergeländer und Heizkörper.Familien-Badezimmer:
10'7" x 7'2"
Ausgestattet mit niedrigem WC, Standwaschbecken, geschlossener Badewanne, teilweise gefliesten Wänden, doppelt verglastem PVC-Fenster nach hinten und beheiztem Handtuchhalter.Zweiter Stock:Dachboden:
6'3" x 8'6"
Es gibt ein großes Zimmer im zweiten Stock, das vernagelt, isoliert und bereit ist, in ein zusätzliches Schlafzimmer / Studio / Arbeitszimmer usw. umgewandelt zu werden.BANC COTTAGEErdgeschoß:Eingang Veranda:
Geflieste Stufe, doppelt verglaste PVC-Tür ins Wohnzimmer / Küchenzeile.Wohnzimmer:
14'0" x 19'1" ﴾inklusive Küchenzeile﴿
Ölbefeuerter Rayburn, Balkendecken, Fliesenböden, doppelt verglastes PVC-Fenster nach hinten, unter dem Treppenschrank und Treppe zum Treppenabsatz im ersten Stock.Kochnische:
Einzelne Abtropffläche, Einzelbecken-Spüle mit Mischbatterie, eine Reihe von Augen- und Unterschränken, teilweise geflieste Wände, originale Steinmauern, Gasherd, Dunstabzugshaube und doppelt verglastes PVC-Fenster nach vorne.Familien-Badezimmer:
6'5" x 5'9"
Sockelwaschbecken, geschlossene Badewanne, niedriges WC, geflieste Wände, an der Wand montierte elektrische Triton Trance-Duscheinheit, Dunstabzugshaube, doppelt verglastes PVC-Fenster nach hinten und beheizter Handtuchhalter.Erster Stock:Schlafzimmer eins:
17'6" x 14'5"
Doppelter Aspekt, etwas eingeschränkte Kopffreiheit, Lüftungsschrank, zwei Velux-Oberlichtfenster, ein doppelt verglastes Holzfenster.BADGER BANC COTTAGE
Ein Ferienhaus zur Selbstverpflegung mit zwei Schlafzimmern, das an das freistehende Haupthaus angrenzt. Dieses Anwesen ist ein offenes Ferienhaus mit einer Eingangshalle, einem offenen Wohnzimmer, zwei Schlafzimmern und einem Badezimmer.Eingangshalle‐ 6'8" x 16'1" ﴾maximum﴿
Offenes Wohnen ‐ 17'0" x 11'5"
Schlafzimmer 1‐ 11'0" x 10'8"
Badezimmer ‐ 7'8" x 6'7"
Schlafzimmer 2‐ 9'6" x 11'3"Außen:
Das Anwesen befindet sich auf einem über einem Hektar großen Grundstück, von dem sich Sitzbereiche, reife Strauch- und Blumenrabatten, Bäume, ein großer Schuppen und eine unglaubliche Aussicht einschließlich Meerblick befinden. Auf dem Gelände gibt es umfangreiche Parkplätze für zahlreiche Fahrzeuge und es gibt auch einen statischen Wohnwagen, der mit einem Grundstück zurückgelassen wird, das einen herrlichen Blick über die Landschaft und die Cardigan Bay dahinter bietet. Es gibt ein zusätzliches Gewächshaus mit Ziegelsteinen und Tore führen in die attraktive Koppel, die über eine große Obstgartenfläche mit verschiedenen Birnen- und Apfelbäumen verfügt. Es gibt einen Whirlpool, einen Teich und ein großes Sommerhaus mit Außenterrasse, das auch einen herrlichen Blick auf die Landschaft bietet. Zusätzlich gibt es einen Zugang über die Einfahrt zum Fahrerlager.
Features:
- Parking