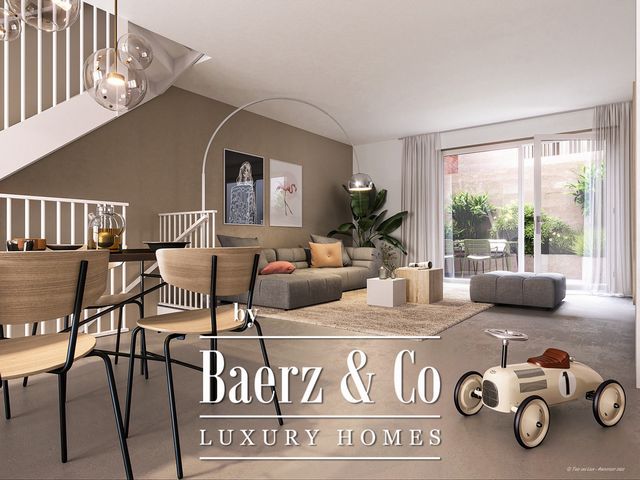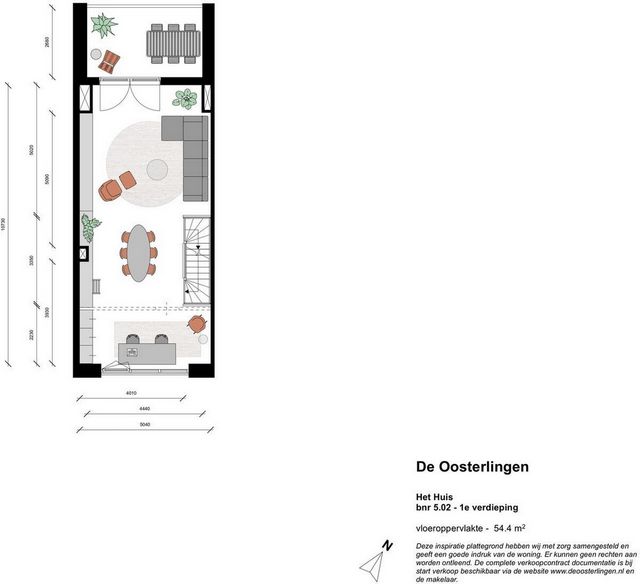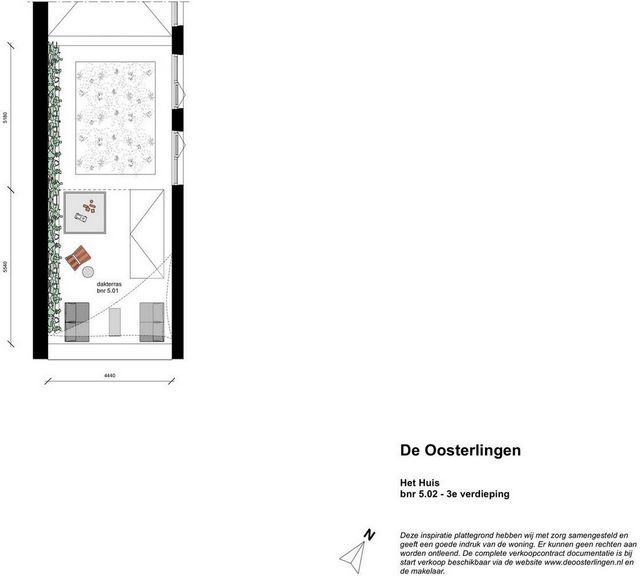USD 1,660,250
USD 1,348,954
USD 1,297,071
USD 1,395,648
USD 1,504,602
USD 1,556,485








The Oosterlingen consists of seven unique buildings with 142 owner-occupied homes. Made up of a mix of low and high-rise buildings and using various sustainable materials, Amsterdam is gaining another street full of contrasting architecture.
A unique advantage of living in the Oosterlingen? All the properties are freehold, so there’s no ground rent to pay.Townhouse (161 m2)
Fifty properties will go on sale in phase 1 of the Oosterlingen. One of these properties is a detached townhouse with 160 m2 of living space. It occupies the ground, first and second floors of Het Huis (the Home). There is a large dining kitchen on the ground floor and a big sitting room on the first floor, which could be used as an extra study or bedroom instead. On the second floor, there are three good-sized bedrooms and a large bathroom. This property is unique because of its two outdoor spaces: a patio on the first floor, which is accessed via the living room, and a spacious, private roof terrace of 16 m2, separated from the neighbours by plant-filled containers. This is a safe space for the children to play outside in when the weather is good and it’s ideal for outdoor dining as well. Het Huis is a sustainable wood+ structure.Location and accessibility
The Oosterlingen is located around the corner from the bustling Czaar Peterstraat, a popular street with great boutiques, cafés and food shops. The development is also very conveniently located for other interesting parts of the city: from the trendy Javastraat in Oost to the pleasant Plantagebuurt. The Utrechtsestraat, De Pijp and Nieuwmarkt are close by as well. The Oosterlingen is near Junction s110 of the A10 (10 minutes by car) and the train, bus and metro connections at Centraal Station (less than 10 minutes by bicycle).Interested?
Take a look at the available information on the project website (The Oosterlingen). If you have any questions, please don't hesitate to contact Heeren Makelaars.Specifications for the townhouse
• Living space: approx. 161 m2
• Ground floor, 1st and 2nd floor
• Located in Het Huis
• Comes complete with a sustainable Häcker kitchen or a luxury SieMatic kitchen, both with built-in Siemens appliances, and a bathroom with sanitaryware and tiling
• Sustainable and energy-efficient thanks to excellent insulation, triple glazing, underfloor heating, thermal storage system, heat recovery system, heat pump and energy label (expected to be A+++)
• Patio of approx. 13 m2 and a private roof terrace of approx. 16 m2
• Freehold property, so no ground rent to pay View more View less De OosterlingenIn de Oosterlingen vind je 142 koopwoningen verdeeld over zeven unieke gebouwen. De Oosterlingen creëert een contrastrijk Amsterdams straatje door de afwisseling tussen hoog- en laagbouw en het gebruik van diverse duurzame materialen.
Uniek aan het wonen in de Oosterlingen is dat je hier een woning op eigen grond koopt. Je betaalt dus geen erfpacht.Stadswoning 161 m²:
In fase 1 van de Oosterlingen gaan 50 woningen in verkoop, waarvan één volledig op zichzelf staande stadswoning met een woonoppervlakte van 160 m². Deze woning ligt op de begane grond, eerste en tweede verdieping van het Huis. Op de begane grond vind je een ruime eetkeuken. Op de eerste verdieping een riante zitkamer. Hier kun je naar wens een extra werkkamer of slaapkamer realiseren. Op de tweede verdieping zijn drie ruime slaapkamers en een grote badkamer voorzien. Uniek aan deze woning is dat er maar liefst twee buitenruimtes zijn. Een patio op de eerste verdieping aan de woonkamer en op het dak een ruim privé-terras van 16 m² met groen gescheiden van de buren. Hier spelen de kinderen met mooi weer veilig buiten en kun je heerlijk buiten eten. Het huis heeft een duurzame houten+ constructie.Locatie en bereikbaarheid:
De Oosterlingen ligt om de hoek van de bruisende Czaar Peterstraat, een populaire straat met mooie boetieks, cafés en heerlijke eetwinkels. In het verlengde ervan opent de stad zich aan alle kanten, van de hippe Javastraat in Oost tot de gemoedelijke Plantagebuurt, maar ook de Utrechtsestraat, de Pijp of Nieuwmarkt zijn vlakbij. Met de auto rijd je binnen tien minuten bij afslag s110 de A10 op. Liever de trein, bus of metro? Het centraal station is nog geen tien minuten fietsen.Interesse:
Bekijk de beschikbare informatie op de projectwebsite (De Oosterlingen). Heb je nog vragen neem dan gerust contact op met Heeren Makelaars.Kenmerken stadswoning:
• Woonoppervlakte: van circa 161 m²
• Begane grond, eerste en tweede verdieping
• Ligging in het Huis
• Inclusief duurzame Häcker keuken of luxe SieMatic keuken met Siemens inbouwapparatuur en badkamer inclusief sanitair en tegelwerk
• Duurzaam en energiezuinig dankzij uitstekende isolatie, triple glas, vloerverwarming, een WKO-installatie, WTW-installatie en een warmtepomp, energielabel naar verwachting A+++
• Patio van circa 13 m² en eigen dakterras van circa 25 m²
• Eigen grond, dus geen erfpacht ADVERTISEMENT FOR TOWNHOUSEThe Oosterlingen
The Oosterlingen consists of seven unique buildings with 142 owner-occupied homes. Made up of a mix of low and high-rise buildings and using various sustainable materials, Amsterdam is gaining another street full of contrasting architecture.
A unique advantage of living in the Oosterlingen? All the properties are freehold, so there’s no ground rent to pay.Townhouse (161 m2)
Fifty properties will go on sale in phase 1 of the Oosterlingen. One of these properties is a detached townhouse with 160 m2 of living space. It occupies the ground, first and second floors of Het Huis (the Home). There is a large dining kitchen on the ground floor and a big sitting room on the first floor, which could be used as an extra study or bedroom instead. On the second floor, there are three good-sized bedrooms and a large bathroom. This property is unique because of its two outdoor spaces: a patio on the first floor, which is accessed via the living room, and a spacious, private roof terrace of 16 m2, separated from the neighbours by plant-filled containers. This is a safe space for the children to play outside in when the weather is good and it’s ideal for outdoor dining as well. Het Huis is a sustainable wood+ structure.Location and accessibility
The Oosterlingen is located around the corner from the bustling Czaar Peterstraat, a popular street with great boutiques, cafés and food shops. The development is also very conveniently located for other interesting parts of the city: from the trendy Javastraat in Oost to the pleasant Plantagebuurt. The Utrechtsestraat, De Pijp and Nieuwmarkt are close by as well. The Oosterlingen is near Junction s110 of the A10 (10 minutes by car) and the train, bus and metro connections at Centraal Station (less than 10 minutes by bicycle).Interested?
Take a look at the available information on the project website (The Oosterlingen). If you have any questions, please don't hesitate to contact Heeren Makelaars.Specifications for the townhouse
• Living space: approx. 161 m2
• Ground floor, 1st and 2nd floor
• Located in Het Huis
• Comes complete with a sustainable Häcker kitchen or a luxury SieMatic kitchen, both with built-in Siemens appliances, and a bathroom with sanitaryware and tiling
• Sustainable and energy-efficient thanks to excellent insulation, triple glazing, underfloor heating, thermal storage system, heat recovery system, heat pump and energy label (expected to be A+++)
• Patio of approx. 13 m2 and a private roof terrace of approx. 16 m2
• Freehold property, so no ground rent to pay ANNUNCIO PER CASA A SCHIERAL'Oosterlingen
L'Oosterlingen è composto da sette edifici unici con 142 case occupate dai proprietari. Composta da un mix di edifici bassi e alti e utilizzando vari materiali sostenibili, Amsterdam sta guadagnando un'altra strada piena di architettura contrastante.
Un vantaggio unico di vivere a Oosterlingen? Tutte le proprietà sono di proprietà, quindi non c'è un affitto del terreno da pagare.Casa a schiera (161 m2)
Cinquanta immobili saranno messi in vendita nella fase 1 dell'Oosterlingen. Una di queste proprietà è una casa a schiera indipendente con 160 m2 di superficie abitabile. Occupa il piano terra, il primo e il secondo piano di Het Huis (la Casa). C'è una grande cucina da pranzo al piano terra e un grande salotto al primo piano, che potrebbe essere utilizzato come studio o camera da letto in più. Al secondo piano ci sono tre camere da letto di buone dimensioni e un ampio bagno. Questa proprietà è unica per i suoi due spazi esterni: un patio al primo piano, a cui si accede dal soggiorno, e una spaziosa terrazza privata sul tetto di 16 m2, separata dai vicini da contenitori pieni di piante. Questo è uno spazio sicuro in cui i bambini possono giocare all'aperto quando il tempo è bello ed è ideale anche per mangiare all'aperto. Het Huis è una struttura sostenibile in legno+.Ubicazione e accessibilità
L'Oosterlingen si trova dietro l'angolo della vivace Czaar Peterstraat, una strada popolare con grandi boutique, caffè e negozi di alimentari. Lo sviluppo è anche molto comodo per altre parti interessanti della città: dalla trendy Javastraat a Oost al piacevole Plantagebuurt. Utrechtsestraat, De Pijp e Nieuwmarkt si trovano nelle vicinanze. L'Oosterlingen si trova vicino allo svincolo s110 della A10 (10 minuti in auto) e ai collegamenti ferroviari, autobus e metropolitana alla stazione centrale (meno di 10 minuti in bicicletta).Interessato?
Date un'occhiata alle informazioni disponibili sul sito web del progetto (The Oosterlingen). In caso di domande, non esitare a contattare Heeren Makelaars.Specifiche per la casa a schiera
• Superficie abitabile: circa 161 m2
• Piano terra, 1° e 2° piano
• Situato a Het Huis
• Viene fornito con una cucina sostenibile Häcker o una lussuosa cucina SieMatic, entrambe con elettrodomestici Siemens integrati, e un bagno con sanitari e piastrelle
• Sostenibile ed efficiente dal punto di vista energetico grazie all'eccellente isolamento, ai tripli vetri, al riscaldamento a pavimento, al sistema di accumulo termico, al sistema di recupero del calore, alla pompa di calore e all'etichetta energetica (prevista A+++)
• Patio di circa 13 m2 e terrazza privata sul tetto di circa 16 m2
• Proprietà di proprietà, quindi nessun affitto del terreno da pagare