USD 1,867,782
6 bd
5,964 sqft









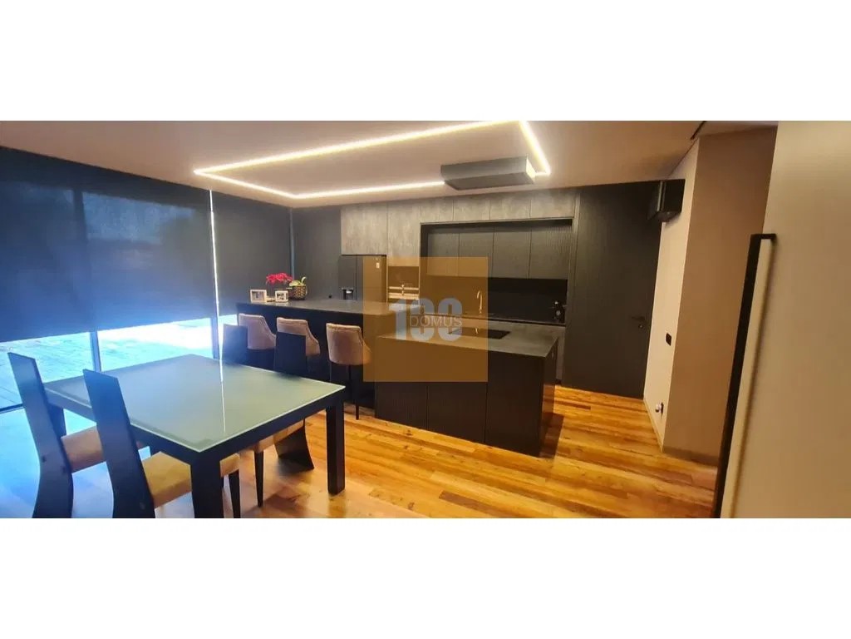
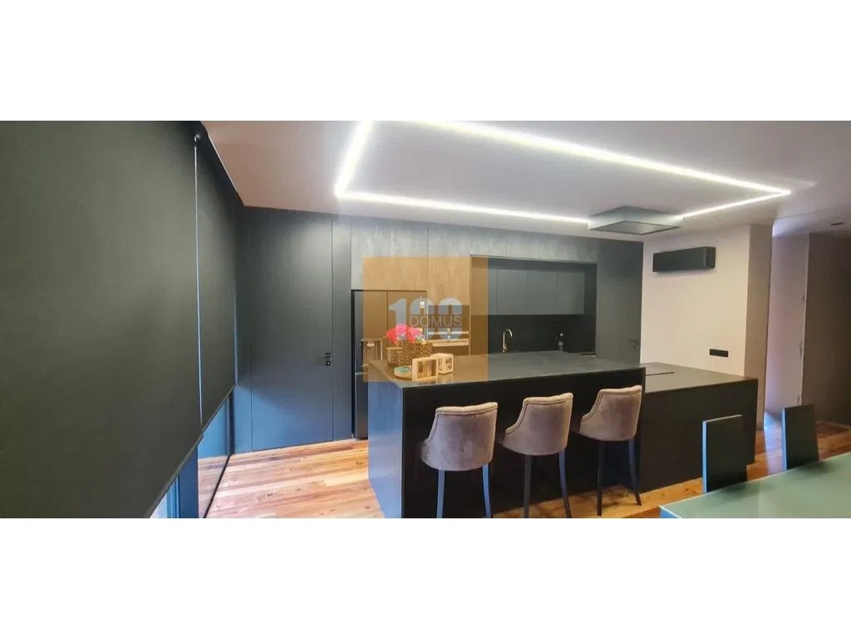
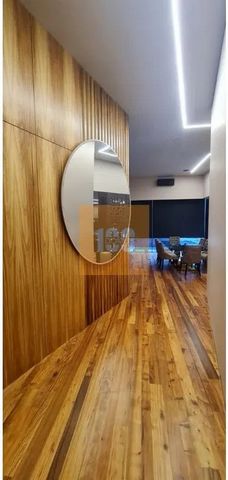
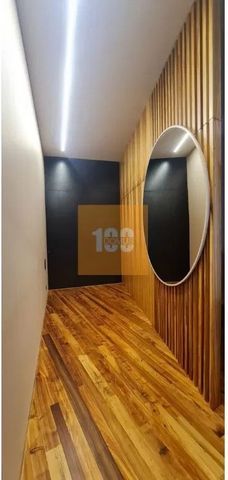
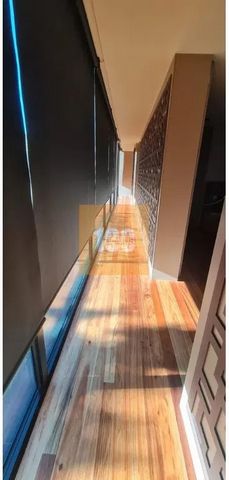


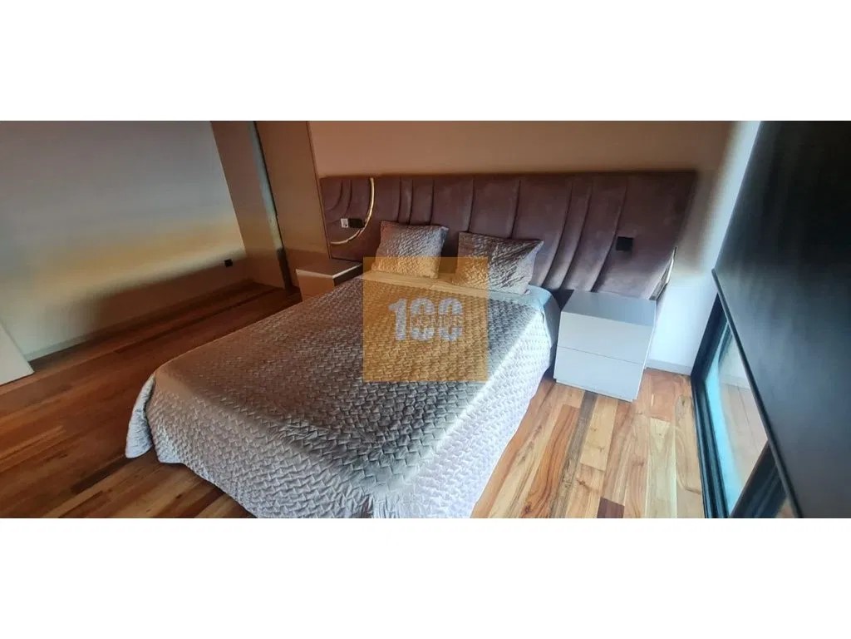
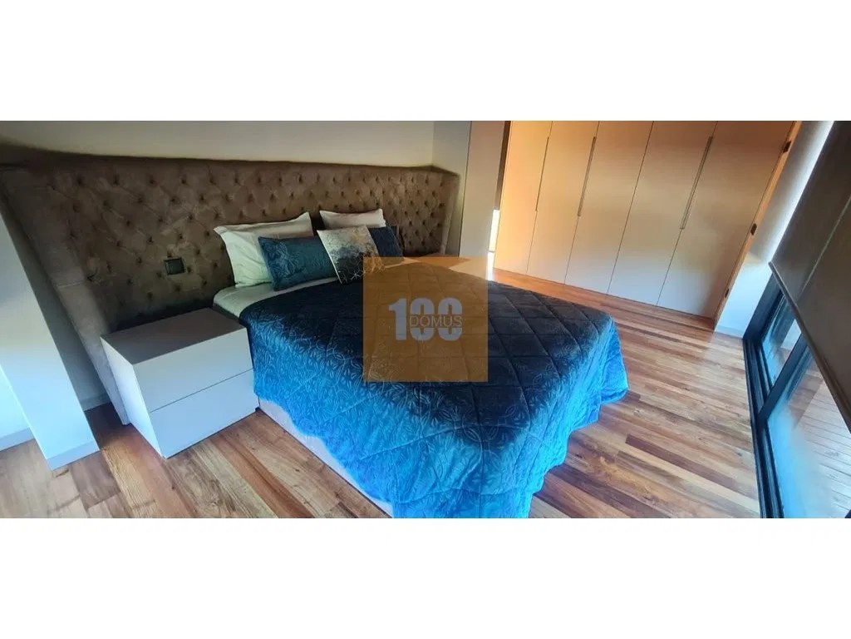
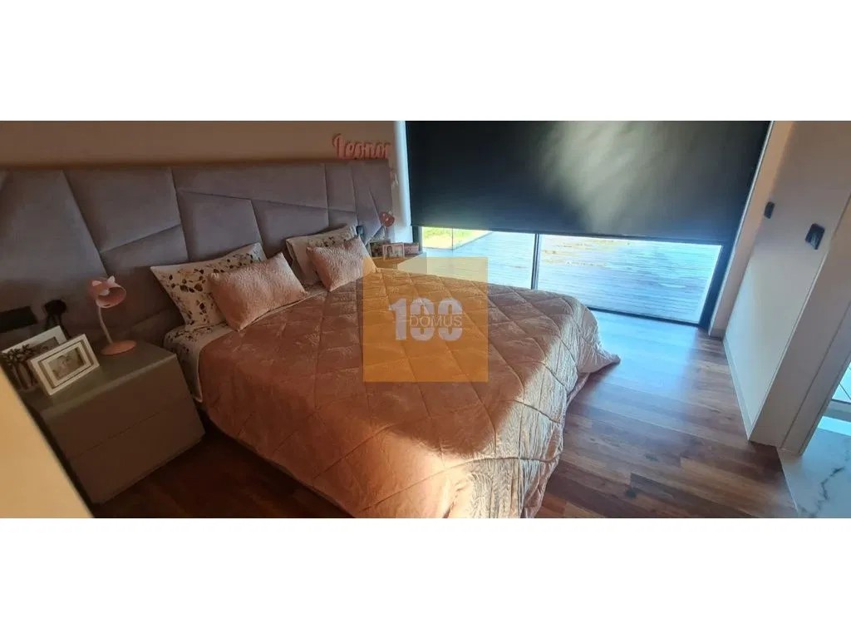


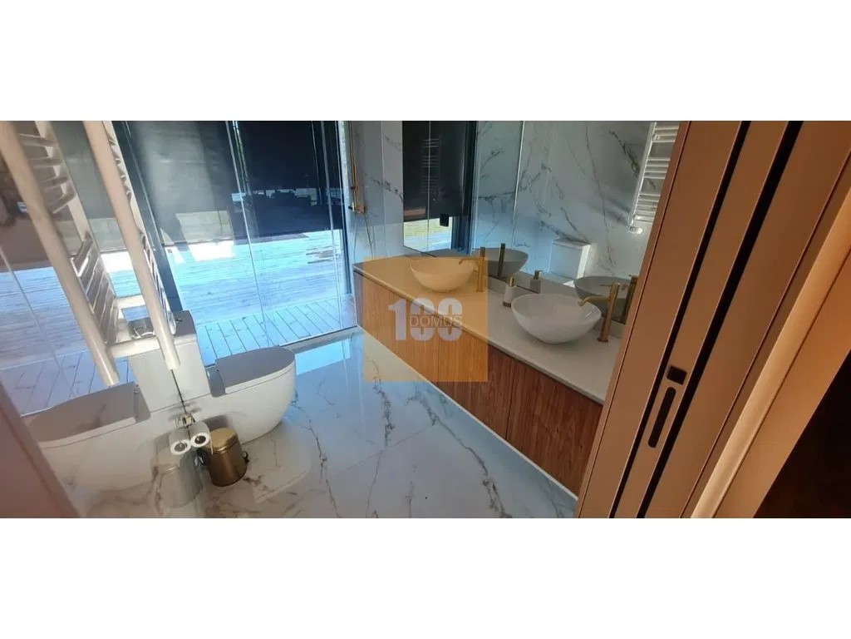

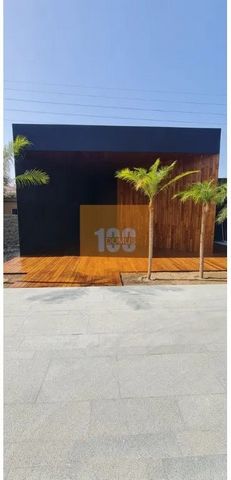
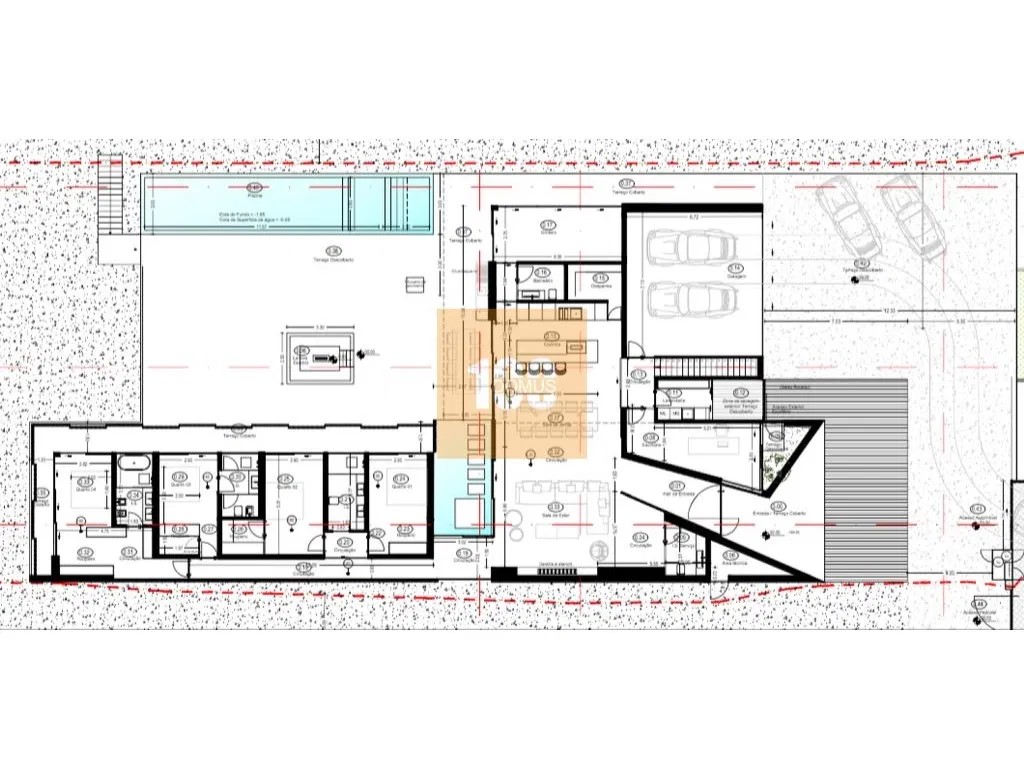

Tem uma área de construção de 600 m2 (cave e piso térreo).
Moradia Térrea, no entanto tem uma cave ampla de 300 m2 que passa despercebida, (mas com luz direta) com apoio de casa de banho. Pode funcionar como armazém.
Esta moradia tem 300 m2 de área no piso térreo, que são distribuídos da seguinte forma:
- Sala de estar com 70 m2 com lareira em etanol
- Sala de jantar com 30 m2
- 2 suites
- 2 quartos
- 1 Escritório
- 3 casas de banho
- Cozinha com ilha totalmente equipada com eletrodomésticos de gama superior.
- Despensa mesmo ao lado da cozinha
- Lavandaria
- Ginásio
- Balneário
Todas as divisões dão para um terraço grande, onde se encontra a piscina aquecida com 30 m2.
Grandes paredes em Vidro, o que proporciona uma luz interior fabulosa e uma visibilidade para o exterior fantástica.
Para além deste terraço a casa tem um grande jardim, uma vez que estamos a falar de um lote com 2223 m2.
ACABAMENTOS E LUXO.
Venha conhecer, esta bela moradia, e desfrute da sua localização. Aqui mesmo ao lado temos o novo passadiço que liga Avintes ao Cais de Gaia, sempre ao lado do Rio Douro e com uma bela vista para o Porto. É um lindo percurso!
Em fase final de acabamentos.
Categoria Energética: A
Beautiful villa with 5 bedrooms plus office on 4 fronts on a plot of 2223 m2.
It has a construction area of 600 m2 (basement and ground floor).
Single storey house, however it has a large basement of 300 m2 that goes unnoticed, (but with direct light) with bathroom support. It can function as a warehouse.
This villa has 300 m2 of area on the ground floor, which is distributed as follows::
- Living room measuring 70 m2 with ethanol fireplace.
- Dining room with 30 m2.
- 2 suites
- 2 bedrooms
- 1 Office
- 3 bathrooms
- Kitchen with island fully equipped with top-of-the-range appliances.
- Pantry right next to the kitchen
- Laundry
- Gymnasium
- Bathhouse
All rooms open onto a large terrace, where the 30 m2 heated swimming pool is located.
Large glass walls, which provide fabulous interior light and fantastic visibility to the outside.
In addition to this terrace, the house has a large garden, since we are talking about a plot of 2223 m2.
FINISHES AND LUXURY.
Come and see this beautiful villa and enjoy its location. Right next door we have the new walkway that connects Avintes to Cais de Gaia, always next to the Douro River and with a beautiful view of Porto. It's a beautiful route!
In the final stages of finishing!
Energy Rating: A View more View less Linda moradia com 5 quartos mais escritório, de 4 frentes, inserida em lote de 2223 m2.
Tem uma área de construção de 600 m2 (cave e piso térreo).
Moradia Térrea, no entanto tem uma cave ampla de 300 m2 que passa despercebida, (mas com luz direta) com apoio de casa de banho. Pode funcionar como armazém.
Esta moradia tem 300 m2 de área no piso térreo, que são distribuídos da seguinte forma:
- Sala de estar com 70 m2 com lareira em etanol
- Sala de jantar com 30 m2
- 2 suites
- 2 quartos
- 1 Escritório
- 3 casas de banho
- Cozinha com ilha totalmente equipada com eletrodomésticos de gama superior.
- Despensa mesmo ao lado da cozinha
- Lavandaria
- Ginásio
- Balneário
Todas as divisões dão para um terraço grande, onde se encontra a piscina aquecida com 30 m2.
Grandes paredes em Vidro, o que proporciona uma luz interior fabulosa e uma visibilidade para o exterior fantástica.
Para além deste terraço a casa tem um grande jardim, uma vez que estamos a falar de um lote com 2223 m2.
ACABAMENTOS E LUXO.
Venha conhecer, esta bela moradia, e desfrute da sua localização. Aqui mesmo ao lado temos o novo passadiço que liga Avintes ao Cais de Gaia, sempre ao lado do Rio Douro e com uma bela vista para o Porto. É um lindo percurso!
Em fase final de acabamentos.
Categoria Energética: A
Beautiful villa with 5 bedrooms plus office on 4 fronts on a plot of 2223 m2.
It has a construction area of 600 m2 (basement and ground floor).
Single storey house, however it has a large basement of 300 m2 that goes unnoticed, (but with direct light) with bathroom support. It can function as a warehouse.
This villa has 300 m2 of area on the ground floor, which is distributed as follows::
- Living room measuring 70 m2 with ethanol fireplace.
- Dining room with 30 m2.
- 2 suites
- 2 bedrooms
- 1 Office
- 3 bathrooms
- Kitchen with island fully equipped with top-of-the-range appliances.
- Pantry right next to the kitchen
- Laundry
- Gymnasium
- Bathhouse
All rooms open onto a large terrace, where the 30 m2 heated swimming pool is located.
Large glass walls, which provide fabulous interior light and fantastic visibility to the outside.
In addition to this terrace, the house has a large garden, since we are talking about a plot of 2223 m2.
FINISHES AND LUXURY.
Come and see this beautiful villa and enjoy its location. Right next door we have the new walkway that connects Avintes to Cais de Gaia, always next to the Douro River and with a beautiful view of Porto. It's a beautiful route!
In the final stages of finishing!
Energy Rating: A