USD 216,372
USD 216,372
USD 314,782
USD 321,228
USD 271,701
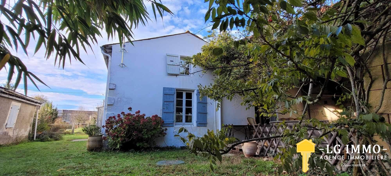
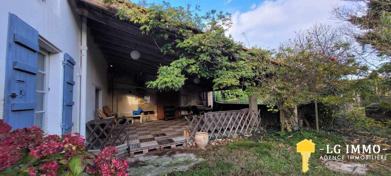
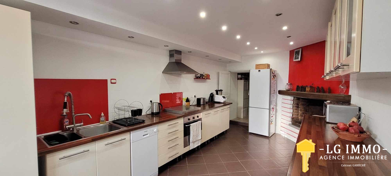
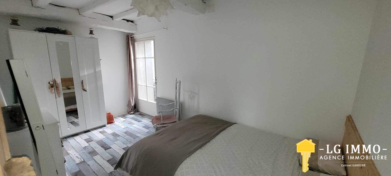
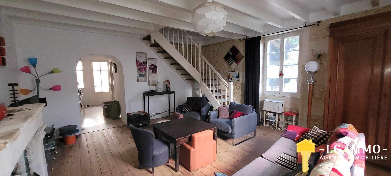
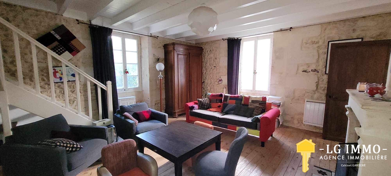
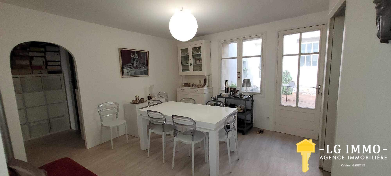
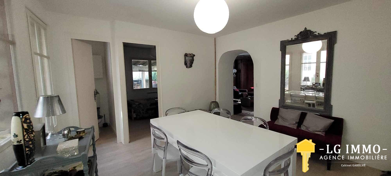
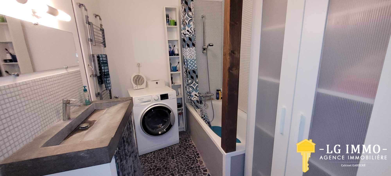
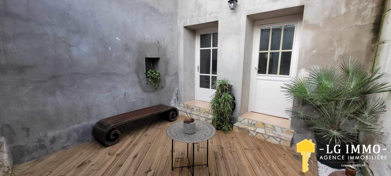
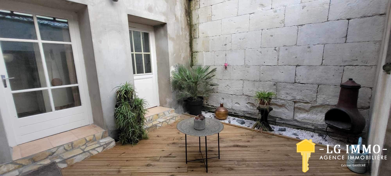
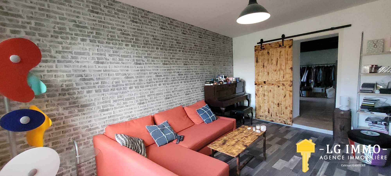
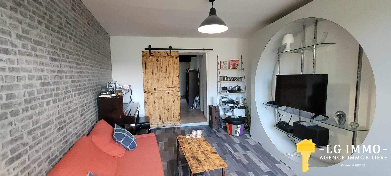
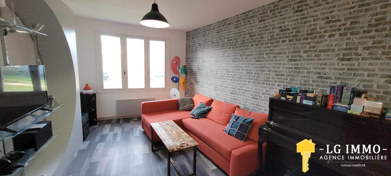
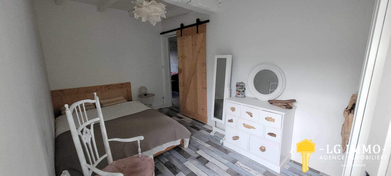
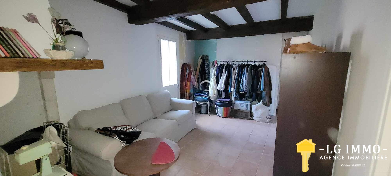
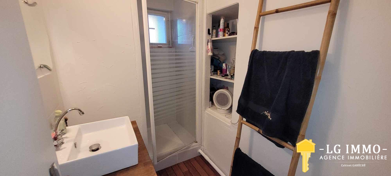
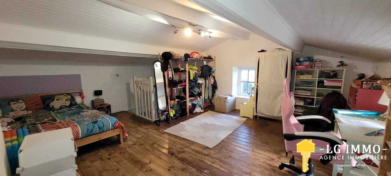
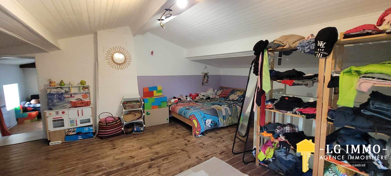
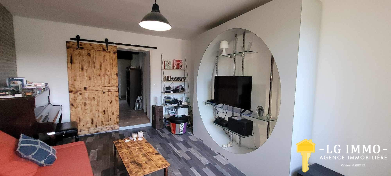
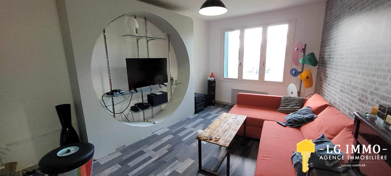
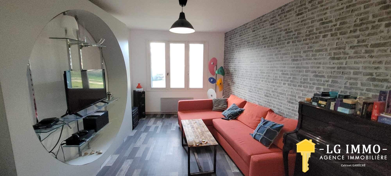
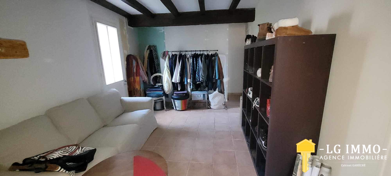
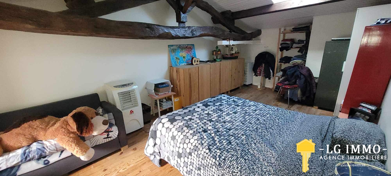
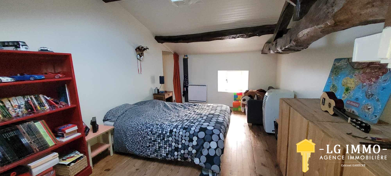
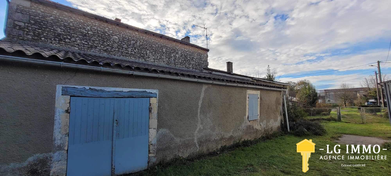
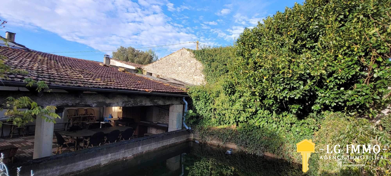
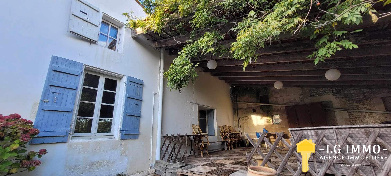
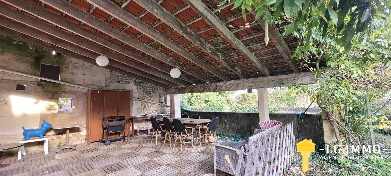
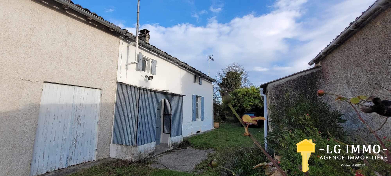
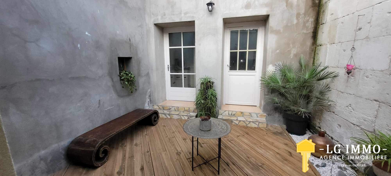
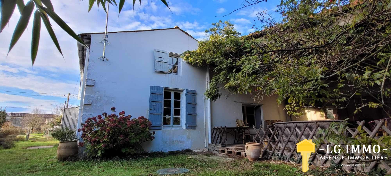
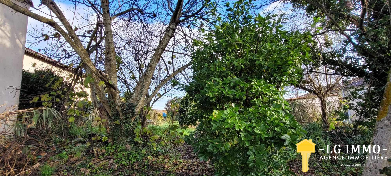
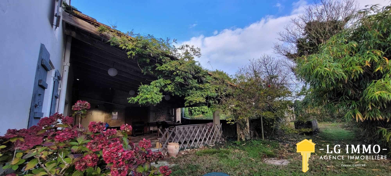
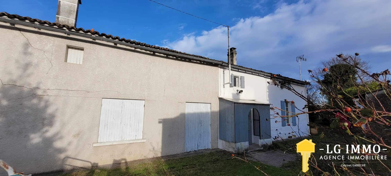
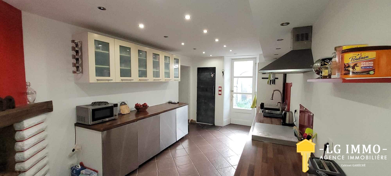
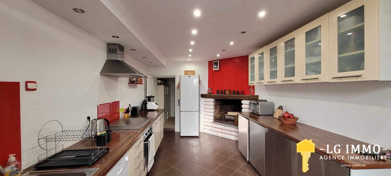
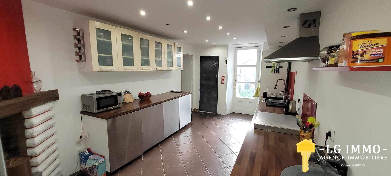
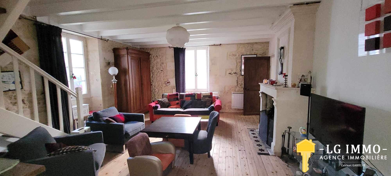
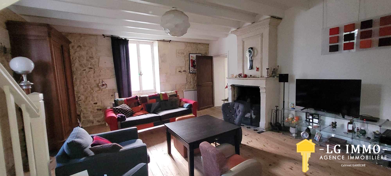
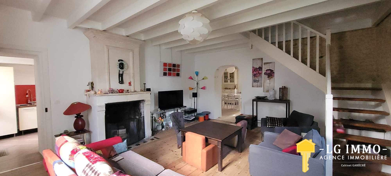
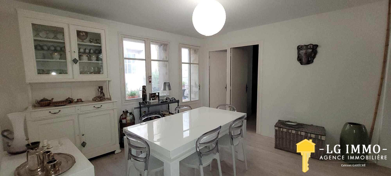
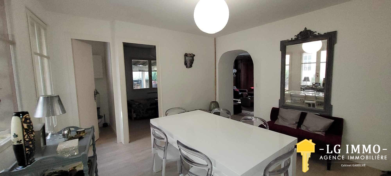
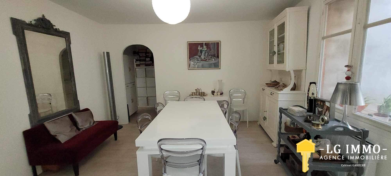
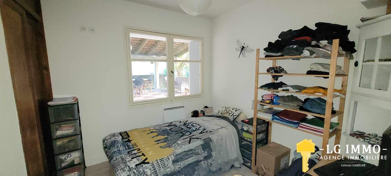
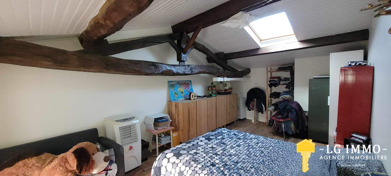
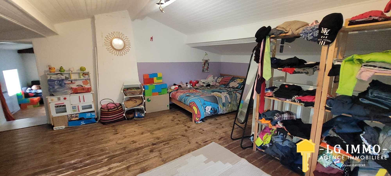
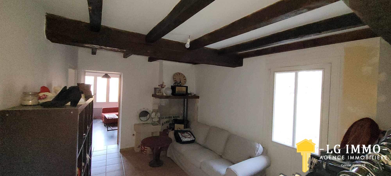
The main house is composed of a fitted and equipped kitchen of 17 m2 with fireplace, a living room of 28.10 m2 with the charm of stone and beams, a dining room of 15.25 m2 opening onto a patio which connects with the small converted house. To complete the ground floor you will find an office of 7.35 m2 with built-in cupboards, a bathroom of 5.30 m2 with bathtub, a hallway and a toilet of 1.30. The first floor offers a mezzanine converted into a bedroom of 23.75 m2 and a bedroom of 15.95 m2. As for the converted annex, it is now an extension of the main house but it can very well become an independent dwelling. It includes a bedroom of 10.65 m2, a room used as a laundry/dressing room but which can be converted into a kitchen of 12.75 m2, a shower room of 4.55 m2 with toilet, shower tray and basin, a laundry room of 4.10 m2 with water heater and a living room of 15.50 m2. A convertible attic completes this space.
Outside you will find 3 cellars of 45.50, 21.55 and 18.90 m2 with an attic floor of the same surface. The cellars are served by electricity. A covered terrace of about 43 m2 will allow you to enjoy the sunny days. Sanitation is provided by a micro-station and heating is electric.
For more information or to visit this property, please contact Justine PARIS at the LG IMMO agency at ... or by email at ...
Features:
- Terrace
- Garden View more View less L'agence LG IMMO vous propose cet ensemble immobilier situé à 1900 m du bourg de Saint-Fort-sur-Gironde et de ses commerces. Il se compose d'une maison d'habitation principale de 117 m2, d'une annexe aménagée en second logement de 47,50 m2 et de plusieurs dépendances d'une surface de 104 m2.
La maison d'habitation principale est composée d'une cuisine aménagée et équipée de 17 m2 avec cheminée, d'un salon de 28,10 m2 doté du charme de la pierre et des poutres, d'une salle à manger de 15,25 m2 donnant sur un patio qui fait la liaison avec la petite maison aménagée. Pour compléter le rdc vous trouverez un bureau de 7,35 m2 avec placards intégrés, une salle de bain de 5,30 m2 avec baignoire, un dégagement et un WC de 1,30. L'étage propose une mezzanine aménagée en chambre de 23,75 m2 et une chambre de 15,95 m2. Concernant l'annexe aménagée, elle est aujourd'hui une extension de la maison principale mais elle peut tout à fait devenir un logement indépendant. Elle comprend une chambre de 10,65 m2, une pièce utilisée en buanderie/dressing mais pouvant être aménagée en cuisine de 12,75 m2, une salle d'eau de 4,55 m2 avce WC, bac à douche et vasque, une buanderie de 4,10 m2 avec chauffe-eau ainsi qu'un séjour de 15,50 m2. Un grenier aménageable vient agrémenter cet espace.
À l'extérieur vous trouverez 3 chais de 45,50, 21,55 et 18,90 m2 avec un étage mansardé de la même surface. Les chais sont desservis en éléctricité. Une terrasse couverte de 43 m2 environ vous permettra de profiter des beaux jours. L'assainissement est assuré par une micro-station et le chauffage est éléctrique.
Pour plus d'informations ou bien pour visiter ce bien, merci de contacter Justine PARIS à l'agence LG IMMO au ... ou par mail à ...
Features:
- Terrace
- Garden The LG IMMO agency offers you this real estate complex located 1900 m from the town of Saint-Fort-sur-Gironde and its shops. It consists of a main house of 117 m2, an annex converted into a second dwelling of 47.50 m2 and several outbuildings with a surface area of 104 m2.
The main house is composed of a fitted and equipped kitchen of 17 m2 with fireplace, a living room of 28.10 m2 with the charm of stone and beams, a dining room of 15.25 m2 opening onto a patio which connects with the small converted house. To complete the ground floor you will find an office of 7.35 m2 with built-in cupboards, a bathroom of 5.30 m2 with bathtub, a hallway and a toilet of 1.30. The first floor offers a mezzanine converted into a bedroom of 23.75 m2 and a bedroom of 15.95 m2. As for the converted annex, it is now an extension of the main house but it can very well become an independent dwelling. It includes a bedroom of 10.65 m2, a room used as a laundry/dressing room but which can be converted into a kitchen of 12.75 m2, a shower room of 4.55 m2 with toilet, shower tray and basin, a laundry room of 4.10 m2 with water heater and a living room of 15.50 m2. A convertible attic completes this space.
Outside you will find 3 cellars of 45.50, 21.55 and 18.90 m2 with an attic floor of the same surface. The cellars are served by electricity. A covered terrace of about 43 m2 will allow you to enjoy the sunny days. Sanitation is provided by a micro-station and heating is electric.
For more information or to visit this property, please contact Justine PARIS at the LG IMMO agency at ... or by email at ...
Features:
- Terrace
- Garden