USD 652,816
USD 652,816
USD 782,343
USD 771,981
USD 673,540


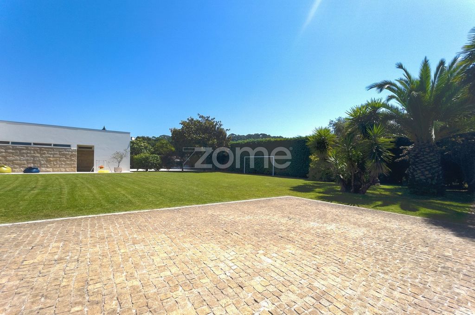
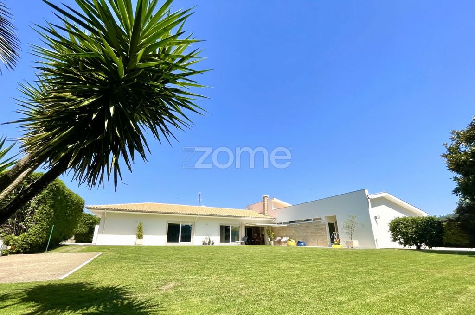

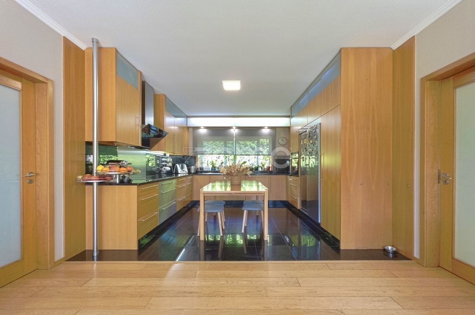
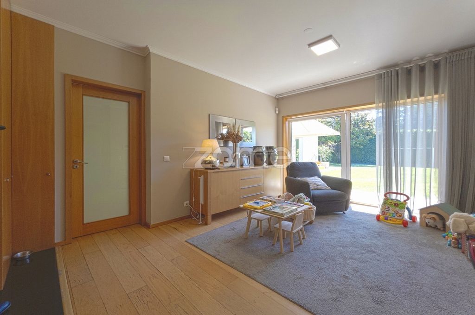
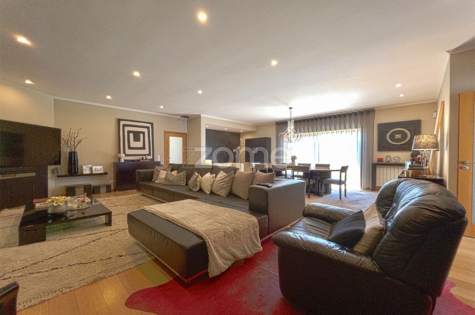

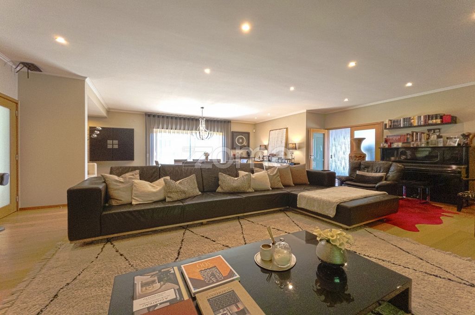
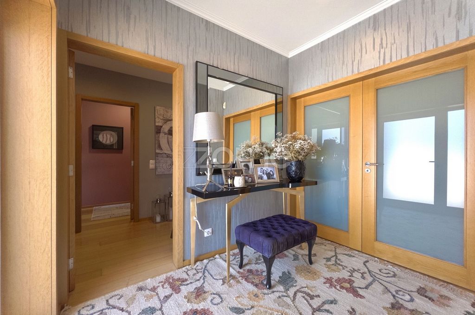
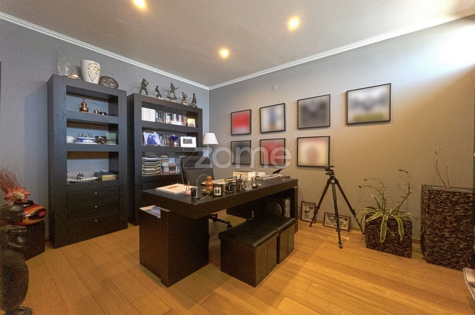
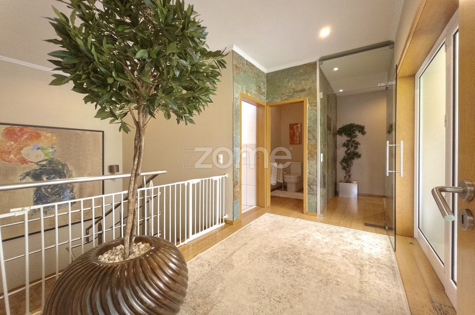
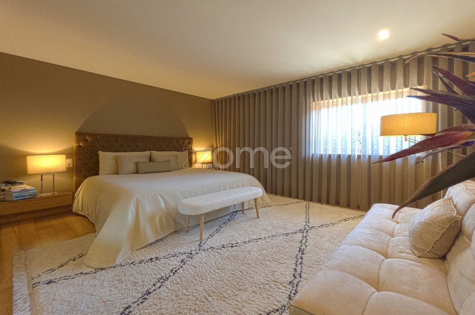
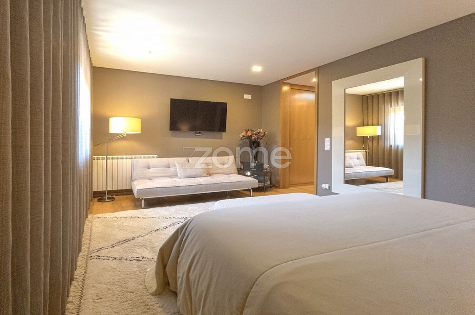
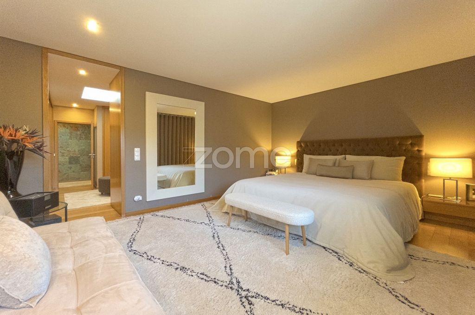
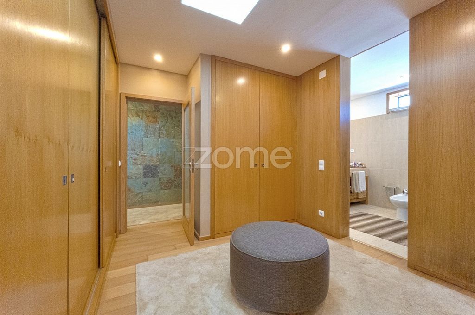

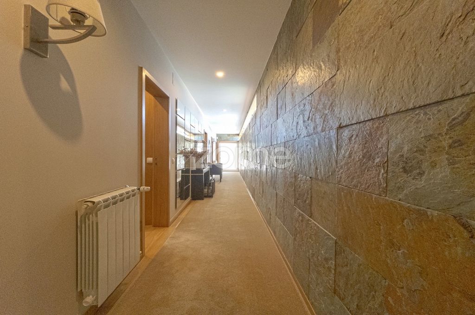
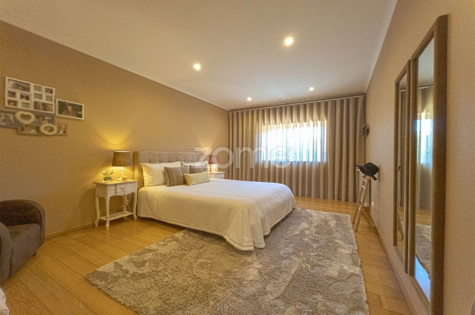
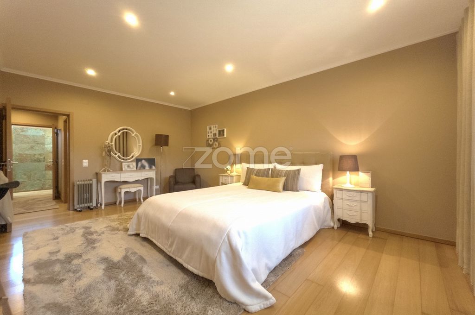
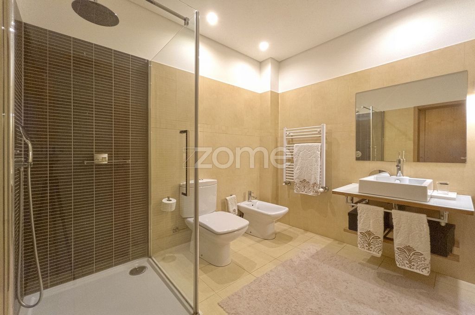

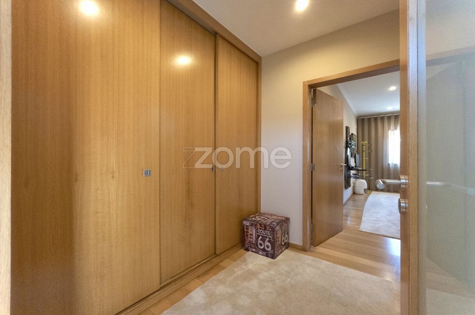
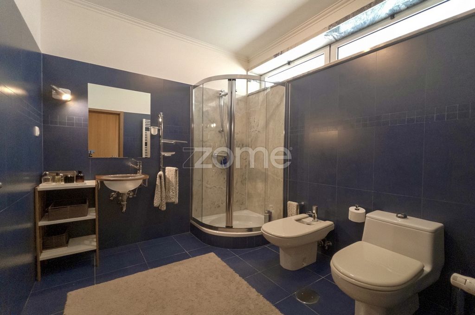
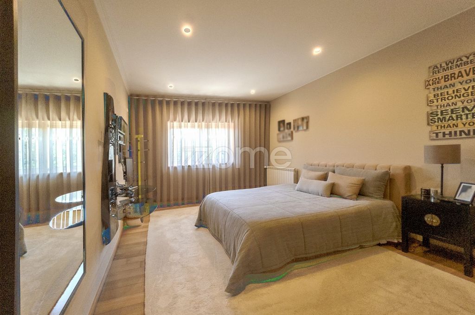
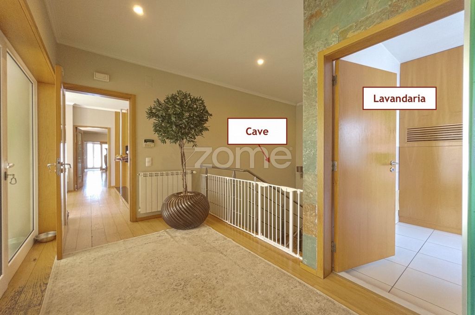
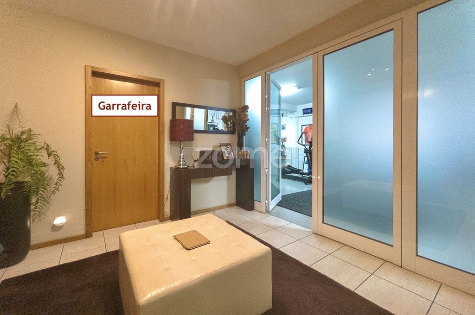

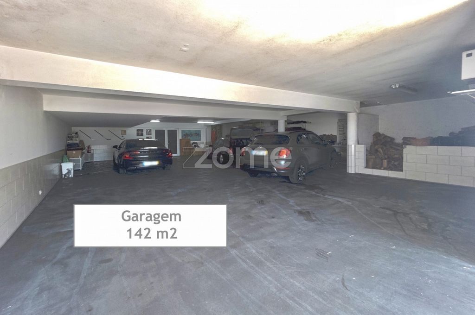

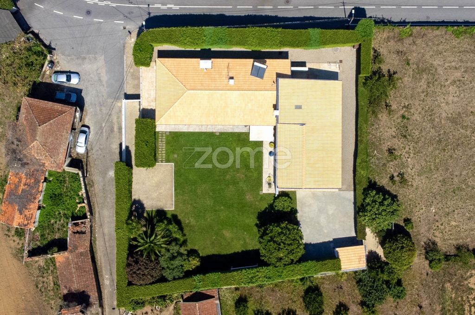


Descriptive:
Luxurious 4 bedroom villa next to S.J.M and A32.
Located in M.Poiares, at Travessa do Rio, 15.
https://maps.app.goo.gl/BjGUTsByu6ftksho8
Uniqueness is what defines this beautiful villa.
Ground floor with 4 fronts and full of areas and natural light.
Private area to the east and social area to the south.
In the basement, annex, wine cellar, games room and garage.
Gardens, barbecue, trees and walls with cedars.
570 m2 of built area and land of 1,850 m2.
Excellent quality construction and finishes.
Privileged area, quiet and with good access.
Infos:
• Year - 2004
• Land area - 1,850 m2
• B.built area - 570 m2
• Private area - 320 m2
• IMI - €610.48/year
• License CMSMF 2004/10/25
Features:
• Energy class "B" and 4 fronts S-N-E-W;
• Outer cappotto coating (ETICS);
• Granite stonework, wall and exterior wall;
• Aluminum frames with thermal cut;
• Double glazing;
• Solar thermal system and water heater;
• Central heating in all rooms;
• 12 radiators and 3 tubular towel rails;
• False ceilings with built-in spotlights;
• Stove in the living room;
• Fully equipped and furnished kitchen;
• Wooden floors: Living room, halls, bedroom and suites;
• Stone and ceramic floors: remaining rooms;
• Solid wood carpentry and trimmings;
• To the south, the entire social area: kitchen and living room;
• To the west: office, corridor and bathroom;
• To the east: 1 bedroom and 3 Suites with Closet;
• Laundry room and +1 easement bathroom;
• Porch with led light, barbecue and oven;
• Basement: wine cellar, annex, games room and garage;
• Gardens, trees and walls with cedars;
• Borehole for irrigation;
• Automatic irrigation system;
• Automatic gates;
• Video intercom;
•Alarm.
Distribution and Areas:
Ground Floor:
• Entrance Hall - 6 m2
• Laundry - 7 m2
• C.Bath - 2 m2
• Kitchen - 29 m2
• Living room - 56 m2
• Hall - 5 m2
• Office - 11 m2
• Hallway - 3 m2
• Bathroom - 4 m2
• Hall Rooms - 15 m2
• Suite 1 Hall - 12 m2
• Suite 1 C.B. - 7 m2
• 1 Bedroom Suite - 20 m2
• Suite 2 Hall - 4 m2
• Suite 2 C.B - 5 m2
• 2 Bedroom Suite - 18 m2
• Suite 3 Hall - 4 m2
• Suite 3 C.B - 5 m2
• 3 Bedroom Suite - 18 m2
• Bedroom 4 - 20 m2
Basement:
• Hall - 9 m2
• Wine cellar - 13 m2
• Storage room - 9 m2
• Games Room - 36 m2
• Garage - 142 m2
3 reasons to buy with Zome
+ follow-up
With a unique preparation and experience in the real estate market, Zome consultants put all their dedication to giving you the best support, guiding you with the utmost confidence, in the right direction of your needs and ambitions.
From now on, we will create a close relationship and listen carefully to your expectations, because our priority is your happiness! Because it is important that you feel that you are accompanied, and that we are always with you.
+ Simple
Zome consultants have a unique training in the market, anchored in the sharing of practical experience between professionals and strengthened by the knowledge of applied neuroscience that allows them to simplify and make their real estate experience more effective.
Leave behind bureaucratic nightmares because at Zome you will find the full support of an experienced and multidisciplinary team that gives you practical support in all fundamental aspects, so that your real estate experience exceeds expectations.
+ happy
Our greatest value is to deliver happiness to you!
Free yourself from worries and gain the quality time you need to dedicate to what makes you happiest.
We take action every day to bring more value to your life with the reliable advice you need so that together we can achieve the best results.
With Zome you will never be lost or unaccompanied and you will find something that is priceless: your maximum peace of mind!
This is how you will feel throughout the whole experience: Quiet, safe, comfortable and... HAPPY!
Notes:
1. If you are a real estate agent, this property is available for business sharing. Do not hesitate to introduce your buyers to your customers and talk to us to schedule your visit.
2. To make it easier to identify this property, please refer to the respective ZMPT ID or the respective agent who sent you the suggestion. View more View less Woning ID: ZMPT563613
Beschrijvend:
Luxe villa met 4 slaapkamers naast SJM en A32.
Gelegen in M.Poiares, in Travessa do Rio, 15.
https://maps.app.goo.gl/BjGUTsByu6ftksho8
Uniciteit is wat deze prachtige villa kenmerkt.
Begane grond met 4 fronten en vol ruimtes en natuurlijk licht.
Privégedeelte in het oosten en sociaal gebied in het zuiden.
In de kelder, bijgebouw, wijnkelder, speelkamer en garage.
Tuinen, barbecue, bomen en muren met ceders.
570 m2 bebouwde oppervlakte en grond van 1.850 m2.
Uitstekende kwaliteit constructie en afwerking.
Bevoorrechte omgeving, rustig en met goede toegang.
Info:
• Jaar - 2004
• Grondoppervlakte - 1.850 m2
• B.bebouwde oppervlakte - 570 m2
• Privé oppervlakte - 320 m2
• IMI - € 610,48/jaar
• Licentie CMSMF 2004/10/25
Functies:
• Energieklasse "B" en 4 fronten Z-N-E-W;
• Buitenste cappotto-coating (ETICS);
• Granieten metselwerk, muur en buitenmuur;
• Aluminium kozijnen met thermische snede;
• Dubbele beglazing;
• Thermische zonne-installatie en boiler;
• Centrale verwarming in alle vertrekken;
• 12 radiatoren en 3 buisvormige handdoekrekken;
• Verlaagde plafonds met inbouwspots;
• Kachel in de woonkamer;
• Volledig ingerichte en ingerichte keuken;
• Houten vloeren: Woonkamer, hallen, slaapkamer en suites;
• Stenen en keramische vloeren: overige kamers;
• Massief houten timmerwerk en garnituren;
• Op het zuiden, de gehele sociale ruimte: keuken en woonkamer;
• Op het westen: kantoor, gang en badkamer;
• Op het oosten: 1 slaapkamer en 3 suites met kast;
• Wasruimte en +1 erfdienstbaarheid badkamer;
• Veranda met led-verlichting, barbecue en oven;
• Souterrain: wijnkelder, bijgebouw, speelkamer en garage;
• Tuinen, bomen en muren met ceders;
• Boorgat voor irrigatie;
• Automatisch irrigatiesysteem;
• Automatische poorten;
• Video-intercom;
•Alarm.
Verspreiding en gebieden:
Benedenverdieping:
• Inkomhal - 6 m2
• Wasserij - 7 m2
• C.Badkamer - 2 m2
• Keuken - 29 m2
• Woonkamer - 56 m2
• Hal - 5 m2
• Kantoor - 11 m2
• Hal - 3 m2
• Badkamer - 4 m2
• Hal Kamers - 15 m2
• Suite 1 Hal - 12 m2
• Suite 1 C.B. - 7 m2
• Suite met 1 slaapkamer - 20 m2
• Suite 2 Hal - 4 m2
• Suite 2 C.B - 5 m2
• Suite met 2 slaapkamers - 18 m2
• Suite 3 Hal - 4 m2
• Suite 3 C.B - 5 m2
• Suite met 3 slaapkamers - 18 m2
• Slaapkamer 4 - 20 m2
Kelder:
• Hal - 9 m2
• Wijnkelder - 13 m2
• Berging - 9 m2
• Speelkamer - 36 m2
• Garage - 142 m2
3 redenen om bij Zome te kopen
+ opvolging
Met een unieke voorbereiding en ervaring in de vastgoedmarkt, zetten Zome consultants al hun toewijding in om u de beste ondersteuning te bieden en u met het grootste vertrouwen te begeleiden in de juiste richting van uw behoeften en ambities.
Vanaf nu creëren we een hechte relatie en luisteren we goed naar uw verwachtingen, want onze prioriteit is uw geluk! Omdat het belangrijk is dat je het gevoel hebt dat je wordt begeleid en dat we altijd bij je zijn.
+ Eenvoudig
Zome-consultants hebben een unieke opleiding in de markt, verankerd in het delen van praktische ervaring tussen professionals en versterkt door de kennis van toegepaste neurowetenschappen die hen in staat stelt hun vastgoedervaring te vereenvoudigen en effectiever te maken.
Laat bureaucratische nachtmerries achter je, want bij Zome vind je de volledige ondersteuning van een ervaren en multidisciplinair team dat je praktische ondersteuning biedt in alle fundamentele aspecten, zodat je vastgoedervaring de verwachtingen overtreft.
+ gelukkig
Onze grootste waarde is om u geluk te bezorgen!
Bevrijd jezelf van zorgen en krijg de quality time die je nodig hebt om je te wijden aan wat je het gelukkigst maakt.
We ondernemen elke dag actie om meer waarde aan uw leven te geven met het betrouwbare advies dat u nodig heeft, zodat we samen de beste resultaten kunnen behalen.
Met Zome zult u nooit verdwalen of zonder begeleiding zijn en zult u iets vinden dat van onschatbare waarde is: uw maximale gemoedsrust!
Dit is hoe u zich tijdens de hele ervaring zult voelen: rustig, veilig, comfortabel en... GELUKKIG!
Notities:
1. Als u een makelaar bent, is deze woning beschikbaar voor zakelijk delen. Aarzel niet om uw kopers voor te stellen aan uw klanten en praat met ons om uw bezoek te plannen.
2. Om het identificeren van deze woning te vergemakkelijken, verwijzen wij u naar de betreffende ZMPT-ID of de betreffende agent die u de suggestie heeft gestuurd. N° de propriété : ZMPT563613
Descriptif:
Luxueuse villa de 4 chambres à côté de S.J.M et de l’A32.
Situé à M.Poiares, à Travessa do Rio, 15.
https://maps.app.goo.gl/BjGUTsByu6ftksho8
L’unicité est ce qui définit cette belle villa.
Rez-de-chaussée avec 4 façades et plein d’espaces et de lumière naturelle.
Espace privé à l’est et espace social au sud.
Au sous-sol, annexe, cave à vin, salle de jeux et garage.
Jardins, barbecue, arbres et murs avec des cèdres.
570 m2 de surface construite et terrain de 1 850 m2.
Construction et finitions d’excellente qualité.
Quartier privilégié, calme et avec un bon accès.
Infos :
• Année - 2004
• Surface du terrain - 1 850 m2
• B.surface construite - 570 m2
• Espace privé - 320 m2
• IMI - 610,48 €/an
• Licence CMSMF 2004/10/25
Fonctionnalités:
• Classe énergétique « B » et 4 fronts S-N-E-W ;
• Revêtement extérieur de cappotto (ETICS) ;
• Maçonnerie en granit, mur et mur extérieur ;
• Cadres en aluminium avec coupe thermique ;
• Double vitrage ;
• Système solaire thermique et chauffe-eau ;
• Chauffage central dans toutes les pièces ;
• 12 radiateurs et 3 sèche-serviettes tubulaires ;
• Faux plafonds avec spots intégrés ;
• Poêle dans le salon ;
• Cuisine entièrement équipée et meublée ;
• Planchers en bois : salon, halls, chambre et suites ;
• Planchers de pierre et de céramique : pièces restantes ;
• Menuiserie et garnitures en bois massif ;
• Au sud, l’ensemble de l’espace social : cuisine et salon ;
• À l’ouest : bureau, couloir et salle de bain ;
• A l’est : 1 chambre et 3 suites avec placard ;
• Salle de lavage et +1 salle de bain servitude ;
• Porche avec lumière led, barbecue et four ;
• Sous-sol : cave à vin, annexe, salle de jeux et garage ;
• Jardins, arbres et murs avec des cèdres ;
• Forage pour l’irrigation ;
• Système d’arrosage automatique ;
• Portails automatiques ;
• Interphone vidéo ;
•Alarme.
Répartition et zones :
Rez-de-chaussée:
• Hall d’entrée - 6 m2
• Buanderie - 7 m2
• C.Salle de bain - 2 m2
• Cuisine - 29 m2
• Salon - 56 m2
• Hall d’entrée - 5 m2
• Bureau - 11 m2
• Couloir - 3 m2
• Salle de bain - 4 m2
• Hall d’entrée - 15 m2
• Suite 1 Hall - 12 m2
• Suite 1 C.B. - 7 m2
• Suite 1 chambre - 20 m2
• Suite 2 Hall - 4 m2
• Suite 2 C.B - 5 m2
• Suite 2 chambres - 18 m2
• Suite 3 Hall - 4 m2
• Suite 3 C.B - 5 m2
• Suite 3 chambres - 18 m2
• Chambre 4 - 20 m2
Sous-sol:
• Hall d’entrée - 9 m2
• Cave à vin - 13 m2
• Débarras - 9 m2
• Salle de jeux - 36 m2
• Garage - 142 m2
3 raisons d’acheter avec Zome
+ Suivi
Forts d’une préparation et d’une expérience uniques sur le marché immobilier, les consultants Zome mettent tout leur dévouement à vous apporter le meilleur accompagnement, en vous guidant avec la plus grande confiance, dans la bonne direction de vos besoins et de vos ambitions.
Désormais, nous créerons une relation de proximité et serons à l’écoute de vos attentes, car notre priorité est votre bonheur ! Parce qu’il est important que vous sentiez que vous êtes accompagné, et que nous sommes toujours avec vous.
+ Simple
Les consultants Zome ont une formation unique sur le marché, ancrée dans le partage d’expériences pratiques entre professionnels et renforcée par les connaissances en neurosciences appliquées qui leur permet de simplifier et de rendre leur expérience immobilière plus efficace.
Laissez derrière vous les cauchemars bureaucratiques, car chez Zome, vous trouverez le soutien total d’une équipe expérimentée et multidisciplinaire qui vous apporte un soutien pratique dans tous les aspects fondamentaux, afin que votre expérience immobilière dépasse vos attentes.
+ heureux
Notre plus grande valeur est de vous apporter du bonheur !
Libérez-vous des soucis et gagnez le temps de qualité dont vous avez besoin pour vous consacrer à ce qui vous rend le plus heureux.
Nous agissons chaque jour pour apporter plus de valeur à votre vie avec les conseils fiables dont vous avez besoin afin qu’ensemble, nous puissions obtenir les meilleurs résultats.
Avec Zome, vous ne serez jamais perdu ou sans accompagnement et vous trouverez quelque chose qui n’a pas de prix : votre tranquillité d’esprit maximale !
C’est ainsi que vous vous sentirez tout au long de l’expérience : calme, sûr, confortable et... CONTENT!
Notes:
1. Si vous êtes un agent immobilier, cette propriété est disponible pour le partage d’entreprise. N’hésitez pas à présenter vos acheteurs à vos clients et à nous contacter pour planifier votre visite.
2. Pour faciliter l’identification de cette propriété, veuillez vous référer à l’identifiant ZMPT respectif ou à l’agent respectif qui vous a envoyé la suggestion. Identificação do imóvel: ZMPT563613
Descritivo:
Luxuosa Moradia T4 de Autor, junto a S.J.M e A32.
Localizada em M.Poiares, na Travessa do Rio, 15.
https://maps.app.goo.gl/BjGUTsByu6ftksho8
Unicidade é o que define esta belíssima moradia.
Térrea de 4 frentes e plena de áreas e luz natural.
Zona privada a nascente e zona social toda a Sul.
Na cave, anexo, adega, sala de jogos e garagem.
Jardins, churrasqueira, árvores e muros c/cedros.
570 m2 de área construída e terreno de 1.850 m2.
Construção e acabamentos de óptima qualidade.
Zona privilegiada, tranquila e com bons acessos.
Infos:
• Ano - 2004
• Área do terreno - 1.850 m2
• Área b.construída - 570 m2
• Área b.privativa - 320 m2
• Valor do IMI - 610,48€/ano
• Licença CMSMF 2004/10/25
Características:
• Classe energética "B" e 4 frentes S-N-E-W;
• Revestimento exterior em cappotto (ETICS);
• Cantarias, muro e parede exterior em granito;
• Caixilharias em alumínio com corte térmico;
• Vidros duplos;
• Sistema solar térmico e Esquentador;
• Aquecimento central em todas as divisões;
• 12 radiadores e 3 toalheiros tubulares;
• Tectos falsos com focos embutidos;
• Recuperador de calor na sala;
• Cozinha mobilada e toda equipada;
• Piso em madeira: Sala, halls, quarto e Suites;
• Piso pedra e cerâmico: restantes divisões;
• Carpintarias e guarnições em madeira maciça;
• A sul, toda a zona social: cozinha e sala;
• A poente: escritório, corredor e c.banho;
• A nascente: 1 quarto e 3 Suites com Closet;
• Lavandaria e +1 casa de banho de servidão;
• Alpendre com luz led, churrasqueira e forno;
• Cave: adega, anexo, sala de jogos e garagem;
• Jardins, árvores e muros com cedros;
• Furo para rega;
• Sistema de rega automático;
• Portões automáticos;
• Videoporteiro;
• Alarme.
Distribuição e Áreas:
R/Chão:
• Hall Entrada - 6 m2
• Lavandaria - 7 m2
• C.Banho - 2 m2
• Cozinha - 29 m2
• Sala - 56 m2
• Hall - 5 m2
• Escritório - 11 m2
• Corredor - 3 m2
• C.Banho - 4 m2
• Hall Quartos - 15 m2
• Suite 1 Hall - 12 m2
• Suite 1 C.B. - 7 m2
• Suite 1 Quarto - 20 m2
• Suite 2 Hall - 4 m2
• Suite 2 C.B - 5 m2
• Suite 2 Quarto - 18 m2
• Suite 3 Hall - 4 m2
• Suite 3 C.B - 5 m2
• Suite 3 Quarto - 18 m2
• Quarto 4 - 20 m2
Cave:
• Hall - 9 m2
• Garrafeira - 13 m2
• Arrecadação - 9 m2
• Sala de Jogos - 36 m2
• Garagem - 142 m2
3 razões para comprar com a Zome
+ acompanhamento
Com uma preparação e experiência única no mercado imobiliário, os consultores Zome põem toda a sua dedicação em dar-lhe o melhor acompanhamento, orientando-o com a máxima confiança, na direção certa das suas necessidades e ambições.
Daqui para a frente, vamos criar uma relação próxima e escutar com atenção as suas expectativas, porque a nossa prioridade é a sua felicidade! Porque é importante que sinta que está acompanhado, e que estamos consigo sempre.
+ simples
Os consultores Zome têm uma formação única no mercado, ancorada na partilha de experiência prática entre profissionais e fortalecida pelo conhecimento de neurociência aplicada que lhes permite simplificar e tornar mais eficaz a sua experiência imobiliária.
Deixe para trás os pesadelos burocráticos porque na Zome encontra o apoio total de uma equipa experiente e multidisciplinar que lhe dá suporte prático em todos os aspetos fundamentais, para que a sua experiência imobiliária supere as expectativas.
+ feliz
O nosso maior valor é entregar-lhe felicidade!
Liberte-se de preocupações e ganhe o tempo de qualidade que necessita para se dedicar ao que lhe faz mais feliz.
Agimos diariamente para trazer mais valor à sua vida com o aconselhamento fiável de que precisa para, juntos, conseguirmos atingir os melhores resultados.
Com a Zome nunca vai estar perdido ou desacompanhado e encontrará algo que não tem preço: a sua máxima tranquilidade!
É assim que se vai sentir ao longo de toda a experiência: Tranquilo, seguro, confortável e... FELIZ!
Notas:
1. Caso seja um consultor imobiliário, este imóvel está disponível para partilha de negócio. Não hesite em apresentar aos seus clientes compradores e fale connosco para agendar a sua visita.
2. Para maior facilidade na identificação deste imóvel, por favor, refira o respetivo ID ZMPT ou o respetivo agente que lhe tenha enviado a sugestão. Číslo objektu: ZMPT563613
Popisný:
Luxusní vila se 4 ložnicemi vedle S.J.M a A32.
Nachází se v M.Poiares, v Travessa do Rio, 15.
https://maps.app.goo.gl/BjGUTsByu6ftksho8
Jedinečnost je to, co definuje tuto krásnou vilu.
Přízemí se 4 frontami a plné ploch a přirozeného světla.
Soukromá oblast na východě a společenská oblast na jihu.
V suterénu přístavba vinný sklípek, herna a garáž.
Zahrady, gril, stromy a zdi s cedry.
570 m2 zastavěné plochy a pozemek 1 850 m2.
Vynikající kvalita konstrukce a povrchových úprav.
Privilegovaná oblast, klidná a s dobrou dostupností.
Info:
• Rok - 2004
• Plocha pozemku - 1 850 m2
• B.zastavěná plocha - 570 m2
• Uzavřená plocha - 320 m2
• IMI - 610,48 €/rok
• Licence CMSMF 2004/10/25
Rysy:
• Energetická třída "B" a 4 fronty S-N-E-W;
• Vnější povlak cappotto (ETICS);
• Žulové kamenné zdivo, stěna a vnější stěna;
• Hliníkové rámy s tepelně řezaným povrchem;
• Dvojité zasklení;
• Solární systém a ohřívač vody;
• Ústřední topení ve všech pokojích;
• 12 radiátorů a 3 trubkové věšáky na ručníky;
• Falešné stropy se zabudovanými bodovými světly;
• Kamna v obývacím pokoji;
• Plně vybavená a zařízená kuchyň;
• Dřevěné podlahy: Obývací pokoj, předsíně, ložnice a apartmány;
• Kamenné a keramické podlahy: zbývající místnosti;
• Truhlářství a ověsy z masivního dřeva;
• Na jihu celá společenská část: kuchyň a obývací pokoj;
• Na západě: kancelář, chodba a koupelna;
• Na východě: 1 ložnice a 3 apartmá se šatnou;
• Prádelna a +1 věcné břemeno koupelna;
• Veranda s LED světlem, grilem a troubou;
• Suterén: vinný sklípek, přístavba, herna a garáž;
• Zahrady, stromy a zdi s cedry;
• Vrt pro zavlažování;
• Automatický zavlažovací systém;
• Automatické brány;
• Video interkom;
•Poplach.
Distribuce a oblasti:
Přízemí:
• Vstupní hala - 6 m2
• Prádelna - 7 m2
• C.Koupelna - 2 m2
• Kuchyň - 29 m2
• Obývací pokoj - 56 m2
• Sál - 5 m2
• Kancelář - 11 m2
• Chodba - 3 m2
• Koupelna - 4 m2
• Sál Pokoje - 15 m2
• Apartmán 1 Sál - 12 m2
• Apartmán 1 C.B. - 7 m2
• Apartmá s 1 ložnicí - 20 m2
• Apartmán 2 Sál - 4 m2
• Apartmán 2 C.B - 5 m2
• Apartmá se 2 ložnicemi - 18 m2
• Apartmán 3 Sál - 4 m2
• Apartmán 3 C.B - 5 m2
• Apartmá se 3 ložnicemi - 18 m2
• Ložnice 4 - 20 m2
Suterén:
• Sál - 9 m2
• Vinný sklípek - 13 m2
• Komora - 9 m2
• Herna - 36 m2
• Garáž - 142 m2
3 důvody, proč nakupovat se Zome
+ následná péče
Díky jedinečné přípravě a zkušenostem na trhu s nemovitostmi se konzultanti společnosti Zome věnují tomu, aby vám poskytli tu nejlepší podporu a vedli vás s maximální důvěrou správným směrem k vašim potřebám a ambicím.
Od této chvíle budeme vytvářet blízký vztah a pozorně naslouchat vašim očekáváním, protože naší prioritou je vaše štěstí! Protože je důležité, abyste cítili, že jste doprovázeni a že jsme vždy s vámi.
+ Jednoduchost
Konzultanti Zome mají jedinečné školení na trhu, zakotvené ve sdílení praktických zkušeností mezi profesionály a posílené znalostmi aplikované neurovědy, které jim umožňují zjednodušit a zefektivnit jejich zkušenosti s nemovitostmi.
Zapomeňte na byrokratické noční můry, protože ve společnosti Zome najdete plnou podporu zkušeného a multidisciplinárního týmu, který vám poskytne praktickou podporu ve všech základních aspektech, aby vaše zkušenosti s nemovitostmi předčily očekávání.
+ šťastný
Naší největší hodnotou je přinášet vám štěstí!
Osvoboďte se od starostí a získejte kvalitní čas, který potřebujete k tomu, abyste se věnovali tomu, co vám dělá největší radost.
Každý den podnikáme kroky, abychom vašemu životu přinesli větší hodnotu díky spolehlivým radám, které potřebujete, abychom společně dosáhli nejlepších výsledků.
Se Zome se nikdy neztratíte ani bez doprovodu a najdete něco, co je k nezaplacení: váš maximální klid!
Takto se budete cítit po celou dobu zážitku: Ticho, bezpečně, pohodlně a... VESELÉ!
Poznámky:
1. Pokud jste realitní makléř, je tato nemovitost k dispozici pro obchodní sdílení. Neváhejte představit své kupující svým zákazníkům a domluvte si s námi návštěvu.
2. Pro snadnější identifikaci tohoto ubytování se prosím podívejte na příslušné ID ZMPT nebo na příslušného agenta, který vám návrh zaslal. Property ID: ZMPT563613
Descriptive:
Luxurious 4 bedroom villa next to S.J.M and A32.
Located in M.Poiares, at Travessa do Rio, 15.
https://maps.app.goo.gl/BjGUTsByu6ftksho8
Uniqueness is what defines this beautiful villa.
Ground floor with 4 fronts and full of areas and natural light.
Private area to the east and social area to the south.
In the basement, annex, wine cellar, games room and garage.
Gardens, barbecue, trees and walls with cedars.
570 m2 of built area and land of 1,850 m2.
Excellent quality construction and finishes.
Privileged area, quiet and with good access.
Infos:
• Year - 2004
• Land area - 1,850 m2
• B.built area - 570 m2
• Private area - 320 m2
• IMI - €610.48/year
• License CMSMF 2004/10/25
Features:
• Energy class "B" and 4 fronts S-N-E-W;
• Outer cappotto coating (ETICS);
• Granite stonework, wall and exterior wall;
• Aluminum frames with thermal cut;
• Double glazing;
• Solar thermal system and water heater;
• Central heating in all rooms;
• 12 radiators and 3 tubular towel rails;
• False ceilings with built-in spotlights;
• Stove in the living room;
• Fully equipped and furnished kitchen;
• Wooden floors: Living room, halls, bedroom and suites;
• Stone and ceramic floors: remaining rooms;
• Solid wood carpentry and trimmings;
• To the south, the entire social area: kitchen and living room;
• To the west: office, corridor and bathroom;
• To the east: 1 bedroom and 3 Suites with Closet;
• Laundry room and +1 easement bathroom;
• Porch with led light, barbecue and oven;
• Basement: wine cellar, annex, games room and garage;
• Gardens, trees and walls with cedars;
• Borehole for irrigation;
• Automatic irrigation system;
• Automatic gates;
• Video intercom;
•Alarm.
Distribution and Areas:
Ground Floor:
• Entrance Hall - 6 m2
• Laundry - 7 m2
• C.Bath - 2 m2
• Kitchen - 29 m2
• Living room - 56 m2
• Hall - 5 m2
• Office - 11 m2
• Hallway - 3 m2
• Bathroom - 4 m2
• Hall Rooms - 15 m2
• Suite 1 Hall - 12 m2
• Suite 1 C.B. - 7 m2
• 1 Bedroom Suite - 20 m2
• Suite 2 Hall - 4 m2
• Suite 2 C.B - 5 m2
• 2 Bedroom Suite - 18 m2
• Suite 3 Hall - 4 m2
• Suite 3 C.B - 5 m2
• 3 Bedroom Suite - 18 m2
• Bedroom 4 - 20 m2
Basement:
• Hall - 9 m2
• Wine cellar - 13 m2
• Storage room - 9 m2
• Games Room - 36 m2
• Garage - 142 m2
3 reasons to buy with Zome
+ follow-up
With a unique preparation and experience in the real estate market, Zome consultants put all their dedication to giving you the best support, guiding you with the utmost confidence, in the right direction of your needs and ambitions.
From now on, we will create a close relationship and listen carefully to your expectations, because our priority is your happiness! Because it is important that you feel that you are accompanied, and that we are always with you.
+ Simple
Zome consultants have a unique training in the market, anchored in the sharing of practical experience between professionals and strengthened by the knowledge of applied neuroscience that allows them to simplify and make their real estate experience more effective.
Leave behind bureaucratic nightmares because at Zome you will find the full support of an experienced and multidisciplinary team that gives you practical support in all fundamental aspects, so that your real estate experience exceeds expectations.
+ happy
Our greatest value is to deliver happiness to you!
Free yourself from worries and gain the quality time you need to dedicate to what makes you happiest.
We take action every day to bring more value to your life with the reliable advice you need so that together we can achieve the best results.
With Zome you will never be lost or unaccompanied and you will find something that is priceless: your maximum peace of mind!
This is how you will feel throughout the whole experience: Quiet, safe, comfortable and... HAPPY!
Notes:
1. If you are a real estate agent, this property is available for business sharing. Do not hesitate to introduce your buyers to your customers and talk to us to schedule your visit.
2. To make it easier to identify this property, please refer to the respective ZMPT ID or the respective agent who sent you the suggestion. ID de la propiedad: ZMPT563613
Descriptivo:
Lujosa villa de 4 dormitorios junto a S.J.M y A32.
Ubicado en M.Poiares, en Travessa do Rio, 15.
https://maps.app.goo.gl/BjGUTsByu6ftksho8
La singularidad es lo que define a esta hermosa villa.
Planta baja con 4 frentes y llena de zonas y luz natural.
Área privada al este y área social al sur.
En planta sótano, anexo, bodega, sala de juegos y garaje.
Jardines, barbacoa, árboles y muros con cedros.
570 m2 de superficie construida y terreno de 1.850 m2.
Excelente calidad de construcción y acabados.
Zona privilegiada, tranquila y con buen acceso.
Info:
• Año - 2004
• Superficie del terreno - 1.850 m2
• Superficie construida - 570 m2
• Área privada - 320 m2
• IMI - 610,48 €/año
• Licencia CMSMF 2004/10/25
Funciones:
• Clase energética "B" y 4 frentes S-N-E-W;
• Recubrimiento exterior de cappotto (SATE);
• Mampostería de granito, muro y pared exterior;
• Marcos de aluminio con corte térmico;
• Doble acristalamiento;
• Sistema solar térmico y calentador de agua;
• Calefacción central en todas las habitaciones;
• 12 radiadores y 3 toalleros tubulares;
• Falsos techos con focos incorporados;
• Estufa en la sala de estar;
• Cocina totalmente equipada y amueblada;
• Pisos de madera: Sala, pasillos, dormitorio y suites;
• Pisos de piedra y cerámica: resto de habitaciones;
• Carpintería y pasamanería de madera maciza;
• Al sur, toda el área social: cocina y sala;
• Al oeste: despacho, pasillo y baño;
• Al este: 1 dormitorio y 3 Suites con Closet;
• Lavadero y +1 baño de servidumbre;
• Porche con luz led, barbacoa y horno;
• Sótano: bodega, anexo, sala de juegos y garaje;
• Jardines, árboles y muros con cedros;
• Pozo para riego;
• Sistema de riego automático;
• Puertas automáticas;
•Videoportero;
•Alarma.
Distribución y Áreas:
Planta baja:
• Hall de entrada - 6 m2
• Lavandería - 7 m2
• C.Baño - 2 m2
• Cocina - 29 m2
• Salón - 56 m2
• Sala - 5 m2
• Oficina - 11 m2
• Pasillo - 3 m2
• Baño - 4 m2
• Salón Habitaciones - 15 m2
• Suite 1 Hall - 12 m2
• Suite 1 C.B. - 7 m2
• 1 Dormitorio Suite - 20 m2
• Suite 2 Hall - 4 m2
• Suite 2 C.B - 5 m2
• Suite de 2 dormitorios - 18 m2
• Suite 3 Hall - 4 m2
• Suite 3 C.B - 5 m2
• Suite de 3 dormitorios - 18 m2
• Dormitorio 4 - 20 m2
Sótano:
• Hall - 9 m2
• Bodega - 13 m2
• Trastero - 9 m2
• Sala de juegos - 36 m2
• Garaje - 142 m2
3 razones para comprar con Zome
+ seguimiento
Con una preparación y experiencia únicas en el mercado inmobiliario, los consultores de Zome ponen toda su dedicación en brindarle el mejor apoyo, guiándolo con la máxima confianza, en la dirección correcta de sus necesidades y ambiciones.
A partir de ahora, crearemos una relación cercana y escucharemos atentamente sus expectativas, ¡porque nuestra prioridad es su felicidad! Porque es importante que te sientas acompañado, y que siempre estemos contigo.
+ Sencillo
Los consultores de Zome cuentan con una formación única en el mercado, anclada en el intercambio de experiencias prácticas entre profesionales y fortalecida por el conocimiento de la neurociencia aplicada que les permite simplificar y hacer más efectiva su experiencia inmobiliaria.
Deja atrás las pesadillas burocráticas porque en Zome encontrarás todo el apoyo de un equipo experimentado y multidisciplinar que te da apoyo práctico en todos los aspectos fundamentales, para que tu experiencia inmobiliaria supere las expectativas.
+ feliz
¡Nuestro mayor valor es brindarte felicidad!
Libérate de las preocupaciones y gana el tiempo de calidad que necesitas para dedicarlo a lo que te hace más feliz.
Actuamos cada día para aportar más valor a tu vida con el asesoramiento fiable que necesitas para que juntos podamos conseguir los mejores resultados.
Con Zome nunca estarás perdido ni solo y encontrarás algo que no tiene precio: ¡tu máxima tranquilidad!
Así es como te sentirás a lo largo de toda la experiencia: Tranquilo, seguro, cómodo y... ¡FELIZ!
Notas:
1. Si usted es un agente de bienes raíces, esta propiedad está disponible para compartir negocios. No dudes en presentar a tus compradores a tus clientes y hablar con nosotros para programar tu visita.
2. Para facilitar la identificación de esta propiedad, consulte el ID de ZMPT respectivo o el agente respectivo que le envió la sugerencia. ID obiektu: ZMPT563613
Opisowy:
Luksusowa willa z 4 sypialniami obok S.J.M i A32.
Znajduje się w M.Poiares, przy Travessa do Rio, 15.
https://maps.app.goo.gl/BjGUTsByu6ftksho8
Wyjątkowość jest tym, co definiuje tę piękną willę.
Parter z 4 frontami i pełen powierzchni i naturalnego światła.
Teren prywatny na wschodzie i społeczny na południu.
W piwnicy, aneksie, piwniczce na wino, sali gier i garażu.
Ogrody, grill, drzewa i mury z cedrami.
570 m2 powierzchni zabudowy i gruntu 1 850 m2.
Doskonała jakość konstrukcji i wykończeń.
Uprzywilejowana okolica, cicha i z dobrym dojazdem.
Infos:
• Rok - 2004
• Powierzchnia działki - 1 850 m2
• B.powierzchnia zabudowy - 570 m2
• Teren prywatny - 320 m2
• IMI - 610,48 €/rok
• Licencja CMSMF 2004/10/25
Funkcje:
• Klasa energetyczna "B" i 4 fronty S-N-E-W;
• Zewnętrzna powłoka cappotto (ETICS);
• Kamieniarka granitowa, ściana i ściana zewnętrzna;
• Ramy aluminiowe z cięciem termicznym;
• Podwójne szyby;
• System solarny i podgrzewacz wody;
• Centralne ogrzewanie we wszystkich pomieszczeniach;
• 12 grzejników i 3 rurowe wieszaki na ręczniki;
• Sufity podwieszane z wbudowanymi reflektorami;
• Piec w salonie;
• W pełni wyposażona i umeblowana kuchnia;
• Podłogi drewniane: salon, przedpokój, sypialnia i apartamenty;
• Posadzki kamienne i ceramiczne: pozostałe pomieszczenia;
• Stolarka z litego drewna i wykończenia;
• Od południa cała część socjalna: kuchnia i salon;
• Od zachodu: gabinet, korytarz i łazienka;
• Na wschodzie: 1 sypialnia i 3 apartamenty z szafą;
• Pralnia i łazienka z +1 służebnością;
• Weranda z oświetleniem led, grillem i piekarnikiem;
• Piwnica: piwnica na wino, aneks, sala gier i garaż;
• Ogrody, drzewa i mury z cedrami;
• Odwiert do nawadniania;
• Automatyczny system nawadniania;
• Bramy automatyczne;
• Wideodomofon;
•Alarm.
Dystrybucja i obszary:
Parter:
• Hol wejściowy - 6 m2
• Pralnia - 7 m2
• C.Wanna - 2 m2
• Kuchnia - 29 m2
• Salon - 56 m2
• Przedpokój - 5 m2
• Biuro - 11 m2
• Przedpokój - 3 m2
• Łazienka - 4 m2
• Sale holowe - 15 m2
• Apartament 1 Sala - 12 m2
• Apartament 1 C.B. - 7 m2
• Apartament z 1 sypialnią - 20 m2
• Apartament 2 Sala - 4 m2
• Apartament 2 C.B - 5 m2
• Apartament z 2 sypialniami - 18 m2
• Apartament 3 Sala - 4 m2
• Apartament 3 C.B - 5 m2
• Apartament z 3 sypialniami - 18 m2
• Sypialnia 4 - 20 m2
Suterena:
• Przedpokój - 9 m2
• Piwniczka na wino - 13 m2
• Komórka lokatorska - 9 m2
• Sala Gier - 36 m2
• Garaż - 142 m2
3 powody, dla których warto kupować z Zome
+ Kontynuacja
Dzięki unikalnemu przygotowaniu i doświadczeniu na rynku nieruchomości, konsultanci Zome wkładają całe swoje zaangażowanie, aby zapewnić Ci najlepsze wsparcie, prowadząc Cię z najwyższą pewnością siebie, we właściwym kierunku Twoich potrzeb i ambicji.
Od teraz stworzymy bliską relację i uważnie wsłuchamy się w Twoje oczekiwania, bo naszym priorytetem jest Twoje szczęście! Bo ważne jest, abyście czuli, że Wam towarzyszą, a my zawsze jesteśmy z Wami.
+ Prosty
Konsultanci Zome posiadają unikalne na rynku szkolenie, zakotwiczone w dzieleniu się praktycznym doświadczeniem między profesjonalistami i wzmocnione wiedzą z zakresu neuronauki stosowanej, która pozwala im uprościć i uczynić ich doświadczenie w zakresie nieruchomości bardziej efektywnym.
Zostaw za sobą biurokratyczne koszmary, ponieważ w Zome znajdziesz pełne wsparcie doświadczonego i multidyscyplinarnego zespołu, który zapewni Ci praktyczne wsparcie we wszystkich podstawowych aspektach, tak aby Twoje doświadczenie na rynku nieruchomości przekraczało oczekiwania.
+ szczęśliwy
Naszą największą wartością jest dostarczanie Ci szczęścia!
Uwolnij się od zmartwień i zyskaj czas, który musisz poświęcić na to, co sprawia, że jesteś najszczęśliwszy.
Każdego dnia podejmujemy działania, aby wnieść większą wartość do Twojego życia dzięki niezawodnym poradom, których potrzebujesz, abyśmy razem mogli osiągnąć najlepsze wyniki.
Z Zome nigdy się nie zgubisz ani nie zostaniesz bez opieki i znajdziesz coś, co jest bezcenne: maksymalny spokój ducha!
Tak będziesz się czuł przez całe doświadczenie: cicho, bezpiecznie, wygodnie i... SZCZĘŚLIWY!
Notatki:
1. Jeśli jesteś agentem nieruchomości, ta nieruchomość jest dostępna do udostępniania biznesowego. Nie wahaj się przedstawić swoich kupujących swoim klientom i porozmawiaj z nami, aby umówić się na wizytę.
2. Aby ułatwić identyfikację tej nieruchomości, należy odwołać się do odpowiedniego identyfikatora ZMPT lub odpowiedniego agenta, który wysłał sugestię. ID nehnuteľnosti: ZMPT563613
Opisný:
Luxusná vila so 4 spálňami vedľa S.J.M a A32.
Nachádza sa v M.Poiares, v Travessa do Rio, 15.
https://maps.app.goo.gl/BjGUTsByu6ftksho8
Jedinečnosť je to, čo definuje túto krásnu vilu.
Prízemie so 4 čelami a plné priestorov a prirodzeného svetla.
Súkromná oblasť na východe a sociálna oblasť na juhu.
V suteréne, prístavba, vínna pivnica, herňa a garáž.
Záhrady, gril, stromy a steny s cédrami.
570 m2 zastavanej plochy a pozemok 1 850 m2.
Vynikajúca kvalita konštrukcie a povrchových úprav.
Privilegovaná oblasť, tichá a s dobrým prístupom.
Info:
• Rok - 2004
• Rozloha pozemku - 1 850 m2
• B.zastavaná plocha - 570 m2
• Privátna plocha - 320 m2
• IMI – 610,48 EUR/rok
• Licencia CMSMF 2004/10/25
Funkcie:
• Energetická trieda "B" a 4 predné strany S-N-E-W;
• Vonkajší cappotto povlak (ETICS);
• Žulové kamenárske práce, steny a vonkajšie steny;
• Hliníkové rámy s tepelným rezom;
•Dvojskla;
• Solárny tepelný systém a ohrievač vody;
• Ústredné kúrenie vo všetkých izbách;
• 12 radiátorov a 3 rúrkové vešiaky na uteráky;
• Falošné stropy so vstavanými bodovými svetlami;
• Sporák v obývacej izbe;
• Plne vybavená a zariadená kuchyňa;
• Drevené podlahy: obývacia izba, haly, spálne a apartmány;
• Kamenné a keramické podlahy: zostávajúce miestnosti;
• Tesárske práce a ozdoby z masívneho dreva;
• Na juh celá spoločenská oblasť: kuchyňa a obývacia izba;
• Na západe: kancelária, chodba a kúpeľňa;
• Na východe: 1 spálňa a 3 apartmány so šatníkom;
• práčovňa a kúpeľňa s vecným bremenom +1;
• Veranda s LED svetlom, grilom a rúrou;
• Suterén: vínna pivnica, prístavba, herňa a garáž;
• Záhrady, stromy a steny s cédrami;
• vrt na zavlažovanie;
• Automatický zavlažovací systém;
• Automatické brány;
• Videovrátnik;
•Poplach.
Distribúcia a oblasti:
Prízemie:
• Vstupná hala - 6 m2
• Práčovňa - 7 m2
• C.Bath - 2 m2
• Kuchyňa - 29 m2
• Obývacia izba - 56 m2
• Hala - 5 m2
• Kancelária - 11 m2
• Chodba - 3 m2
• Kúpeľňa - 4 m2
• Halové miestnosti - 15 m2
• Apartmán 1 hala - 12 m2
• Apartmán 1 C.B. - 7 m2
• Apartmán s 1 spálňou - 20 m2
• Apartmán 2 haly - 4 m2
• Apartmán 2 C.B - 5 m2
• Apartmán s 2 spálňami - 18 m2
• Apartmán 3 hala - 4 m2
• Apartmán 3 C.B - 5 m2
• Apartmán s 3 spálňami - 18 m2
• Spálňa 4 - 20 m2
Suterén:
• Hala - 9 m2
• Vínna pivnica - 13 m2
• Sklad - 9 m2
• Herňa - 36 m2
• Garáž - 142 m2
3 dôvody, prečo nakupovať so Zome
+ nadväzujúce opatrenia
Vďaka jedinečnej príprave a skúsenostiam na trhu s nehnuteľnosťami konzultanti spoločnosti Zome venujú všetku svoju odhodlanie poskytnúť vám najlepšiu podporu a viesť vás s maximálnou dôverou správnym smerom vašich potrieb a ambícií.
Odteraz budeme vytvárať blízky vzťah a pozorne počúvať vaše očakávania, pretože našou prioritou je vaše šťastie! Pretože je dôležité, aby ste cítili, že ste sprevádzaní a že sme vždy s vami.
+ Jednoduché
Konzultanti Zome majú jedinečné školenie na trhu, zakotvené v zdieľaní praktických skúseností medzi profesionálmi a posilnené znalosťami aplikovanej neurovedy, ktoré im umožňujú zjednodušiť a zefektívniť svoje skúsenosti s nehnuteľnosťami.
Zabudnite na byrokratické nočné mory, pretože na Zome nájdete plnú podporu skúseného a multidisciplinárneho tímu, ktorý vám poskytne praktickú podporu vo všetkých základných aspektoch, aby vaše skúsenosti s nehnuteľnosťami prekonali očakávania.
+ šťastný
Našou najväčšou hodnotou je prinášať vám šťastie!
Osloboďte sa od starostí a získajte kvalitný čas, ktorý potrebujete venovať tomu, čo vás robí najšťastnejšími.
Každý deň podnikáme kroky, aby sme do vášho života priniesli väčšiu hodnotu so spoľahlivým poradenstvom, ktoré potrebujete, aby sme spoločne mohli dosiahnuť najlepšie výsledky.
S Zome sa nikdy nestratíte ani nebudete bez sprievodu a nájdete niečo, čo je na nezaplatenie: váš maximálny pokoj!
Takto sa budete cítiť počas celého zážitku: Tichý, bezpečný, pohodlný a... ŠŤASTNÝ!
Poznámky:
1. Ak ste realitný maklér, táto nehnuteľnosť je k dispozícii na zdieľanie firiem. Neváhajte predstaviť svojich kupujúcich svojim zákazníkom a porozprávajte sa s nami, aby sme naplánovali vašu návštevu.
2. Ak chcete uľahčiť identifikáciu tejto vlastnosti, obráťte sa na príslušné ID ZMPT alebo príslušného agenta, ktorý vám návrh poslal. Codice alloggio: ZMPT563613
Descrittivo:
Lussuosa villa con 4 camere da letto vicino a S.J.M e A32.
Situato a M.Poiares, a Travessa do Rio, 15.
https://maps.app.goo.gl/BjGUTsByu6ftksho8
L'unicità è ciò che definisce questa splendida villa.
Piano terra con 4 fronti e ricco di zone e luce naturale.
Area privata a est e area sociale a sud.
Al piano seminterrato, dependance, cantina, sala giochi e garage.
Giardini, barbecue, alberi e muri con cedri.
570 m2 di superficie costruita e terreno di 1.850 m2.
Ottima qualità costruttiva e finiture.
Zona privilegiata, tranquilla e con un buon accesso.
Informazioni:
• Anno - 2004
• Superficie terreno - 1.850 m2
• B. superficie costruita - 570 m2
• Area privata - 320 m2
• IMI - 610,48 €/anno
• Licenza CMSMF 2004/10/25
Tratti somatici:
• Classe energetica "B" e 4 fronti S-N-E-W;
• Rivestimento esterno cappotto (ETICS);
• Pietra di granito, parete e parete esterna;
• Telai in alluminio con taglio termico;
• Doppi vetri;
• Impianto solare termico e scaldabagno;
• Riscaldamento centralizzato in tutte le stanze;
• 12 radiatori e 3 portasciugamani tubolari;
• Controsoffitti con faretti incorporati;
• Stufa in soggiorno;
• Cucina completamente attrezzata e arredata;
• Pavimenti in legno: soggiorno, corridoi, camera da letto e suite;
• Pavimenti in pietra e ceramica: restanti ambienti;
• Carpenteria e passamaneria in legno massello;
• A sud, l'intera area sociale: cucina e soggiorno;
• A ovest: ufficio, corridoio e bagno;
• A est: 1 camera da letto e 3 suite con armadio;
• Lavanderia e +1 bagno servitù;
• Veranda con luce a led, barbecue e forno;
• Piano seminterrato: cantina, dependance, sala giochi e garage;
• Giardini, alberi e muri con cedri;
• Pozzo trivellato per l'irrigazione;
• Impianto di irrigazione automatico;
• Cancelli automatici;
• Videocitofono;
•Allarme.
Distribuzione e Aree:
Pianterreno:
• Ingresso - 6 m2
• Lavanderia - 7 m2
• C.Bagno - 2 m2
• Cucina - 29 m2
• Soggiorno - 56 m2
• Sala - 5 m2
• Ufficio - 11 m2
• Corridoio - 3 m2
• Bagno - 4 m2
• Sale - 15 m2
• Suite 1 Ingresso - 12 m2
• Suite 1 C.B. - 7 m2
• Suite con 1 camera da letto - 20 m2
• Suite 2 Ingresso - 4 m2
• Suite 2 C.B - 5 m2
• Suite con 2 camere da letto - 18 m2
• Suite 3 Ingresso - 4 m2
• Suite 3 C.B - 5 m2
• Suite con 3 camere da letto - 18 m2
• Camera da letto 4 - 20 m2
Scantinato:
• Sala - 9 m2
• Cantina - 13 m2
• Ripostiglio - 9 m2
• Sala giochi - 36 m2
• Garage - 142 m2
3 motivi per acquistare con Zome
+ follow-up
Con una preparazione e un'esperienza uniche nel mercato immobiliare, i consulenti Zome mettono tutta la loro dedizione per darti il miglior supporto, guidandoti con la massima fiducia, nella giusta direzione delle tue esigenze e ambizioni.
D'ora in poi, creeremo un rapporto stretto e ascolteremo attentamente le vostre aspettative, perché la nostra priorità è la vostra felicità! Perché è importante che vi sentiate accompagnati, e che siamo sempre con voi.
+ Semplice
I consulenti Zome hanno una formazione unica sul mercato, ancorata alla condivisione di esperienze pratiche tra professionisti e rafforzata dalle conoscenze delle neuroscienze applicate che permette loro di semplificare e rendere più efficace la propria esperienza immobiliare.
Lasciati alle spalle gli incubi burocratici perché in Zome troverai il pieno supporto di un team esperto e multidisciplinare che ti dà un supporto pratico in tutti gli aspetti fondamentali, in modo che la tua esperienza immobiliare superi le aspettative.
+ felice
Il nostro valore più grande è quello di offrirti felicità!
Liberati dalle preoccupazioni e guadagna il tempo di qualità di cui hai bisogno per dedicarti a ciò che ti rende più felice.
Agiamo ogni giorno per dare più valore alla tua vita con la consulenza affidabile di cui hai bisogno in modo che insieme possiamo ottenere i migliori risultati.
Con Zome non sarai mai perso o non accompagnato e troverai qualcosa che non ha prezzo: la tua massima tranquillità!
Ecco come ti sentirai durante l'intera esperienza: tranquillo, sicuro, confortevole e... FELICE!
Note:
1. Se sei un agente immobiliare, questa proprietà è disponibile per la condivisione aziendale. Non esitare a presentare i tuoi acquirenti ai tuoi clienti e parla con noi per programmare la tua visita.
2. Per facilitare l'identificazione di questa proprietà, si prega di fare riferimento al rispettivo ID ZMPT o al rispettivo agente che ha inviato il suggerimento. Objekt-Nr.: ZMPT563613
Beschreibend:
Luxuriöse Villa mit 4 Schlafzimmern neben S.J.M. und A32.
Das Hotel liegt in M.Poiares, in Travessa do Rio, 15.
https://maps.app.goo.gl/BjGUTsByu6ftksho8
Einzigartigkeit ist das, was diese schöne Villa ausmacht.
Erdgeschoss mit 4 Fronten und voller Bereiche und Tageslicht.
Privater Bereich im Osten und Sozialbereich im Süden.
Im Untergeschoss, Nebengebäude, Weinkeller, Spielzimmer und Garage.
Gärten, Grill, Bäume und Mauern mit Zedern.
570 m2 bebaute Fläche und Grundstück von 1.850 m2.
Hervorragende Qualität der Konstruktion und Oberflächen.
Privilegierte Gegend, ruhig und mit guter Zufahrt.
Infos:
• Jahr - 2004
• Grundstücksfläche - 1.850 m2
• B.bebaute Fläche - 570 m2
• Privater Bereich - 320 m2
• IMI - 610,48 €/Jahr
• Lizenz CMSMF 2004/10/25
Funktionen:
• Energieklasse "B" und 4 Fronten S-N-E-W;
• Äußere Cappotto-Beschichtung (WDVS);
• Granitmauerwerk, Wand und Außenwand;
• Aluminiumrahmen mit thermischem Schnitt;
•Doppelverglasung;
• Solarthermieanlage und Warmwasserbereiter;
• Zentralheizung in allen Räumen;
• 12 Heizkörper und 3 Handtuchrohrhalter;
• Zwischendecken mit eingebauten Strahlern;
• Herd im Wohnzimmer;
• Voll ausgestattete und möblierte Küche;
• Holzböden: Wohnzimmer, Flure, Schlafzimmer und Suiten;
• Stein- und Keramikböden: verbleibende Räume;
• Massivholzschreinerei und Verkleidungen;
• Im Süden der gesamte Sozialbereich: Küche und Wohnzimmer;
• Im Westen: Büro, Flur und Bad;
• Im Osten: 1 Schlafzimmer und 3 Suiten mit Kleiderschrank;
• Waschküche und +1 Dienstbarkeitsbad;
• Veranda mit LED-Licht, Grill und Backofen;
• Untergeschoss: Weinkeller, Nebengebäude, Spielzimmer und Garage;
• Gärten, Bäume und Mauern mit Zedern;
• Bohrloch für die Bewässerung;
• Automatisches Bewässerungssystem;
• Automatische Tore;
• Video-Gegensprechanlage;
•Alarm.
Verteilung und Gebiete:
Erdgeschoß:
• Eingangshalle - 6 m2
• Wäscherei - 7 m2
• C.Bad - 2 m2
• Küche - 29 m2
• Wohnzimmer - 56 m2
• Saal - 5 m2
• Büro - 11 m2
• Flur - 3 m2
• Badezimmer - 4 m2
• Flurräume - 15 m2
• Suite 1 Flur - 12 m2
• Suite 1 C.B. - 7 m2
• Suite mit 1 Schlafzimmer - 20 m2
• Suite 2 Flur - 4 m2
• Suite 2 C.B - 5 m2
• Suite mit 2 Schlafzimmern - 18 m2
• Suite 3 Flur - 4 m2
• Suite 3 C.B - 5 m2
• Suite mit 3 Schlafzimmern - 18 m2
• Schlafzimmer 4 - 20 m2
Keller:
• Saal - 9 m2
• Weinkeller - 13 m2
• Abstellraum - 9 m2
• Spielzimmer - 36 m2
• Garage - 142 m2
3 Gründe, bei Zome zu kaufen
+ Nachbereitung
Mit einer einzigartigen Vorbereitung und Erfahrung auf dem Immobilienmarkt setzen die Zome-Berater ihr ganzes Engagement ein, um Ihnen die beste Unterstützung zu bieten und Sie mit größtem Vertrauen in die richtige Richtung Ihrer Bedürfnisse und Ambitionen zu führen.
Von nun an werden wir eine enge Beziehung aufbauen und genau auf Ihre Erwartungen hören, denn unsere Priorität ist Ihr Glück! Denn es ist wichtig, dass Sie sich begleitet fühlen und dass wir immer bei Ihnen sind.
+ Einfach
Zome-Berater verfügen über eine einzigartige Ausbildung auf dem Markt, die im Austausch praktischer Erfahrungen zwischen Fachleuten verankert ist und durch das Wissen der angewandten Neurowissenschaften gestärkt wird, das es ihnen ermöglicht, ihre Immobilienerfahrung zu vereinfachen und effektiver zu gestalten.
Lassen Sie bürokratische Albträume hinter sich, denn bei Zome finden Sie die volle Unterstützung eines erfahrenen und multidisziplinären Teams, das Sie in allen grundlegenden Aspekten praktisch unterstützt, damit Ihre Immobilienerfahrung die Erwartungen übertrifft.
+ glücklich
Unser größter Wert ist es, Ihnen Glück zu bereiten!
Befreien Sie sich von Sorgen und gewinnen Sie die Zeit, die Sie brauchen, um sich dem zu widmen, was Sie am glücklichsten macht.
Wir ergreifen jeden Tag Maßnahmen, um mit der zuverlässigen Beratung, die Sie benötigen, mehr Wert in Ihr Leben zu bringen, damit wir gemeinsam die besten Ergebnisse erzielen können.
Mit Zome werden Sie sich nie verirren oder unbegleitet sein und Sie werden etwas finden, das unbezahlbar ist: Ihre maximale Ruhe!
So werden Sie sich während des gesamten Erlebnisses fühlen: Ruhig, sicher, komfortabel und... GLÜCKLICH!
Notizen:
1. Wenn Sie ein Immobilienmakler sind, steht diese Immobilie für Business Sharing zur Verfügung. Zögern Sie nicht, Ihre Käufer Ihren Kunden vorzustellen und sprechen Sie mit uns, um Ihren Besuch zu planen.
2. Um die Identifizierung dieser Immobilie zu erleichtern, beziehen Sie sich bitte auf die jeweilige ZMPT-ID oder den jeweiligen Agenten, der Ihnen den Vorschlag geschickt hat. ID объекта: ZMPT563613
Описательный:
Роскошная вилла с 4 спальнями рядом с S.J.M и A32.
Расположен в M.Poiares, по адресу Travessa do Rio, 15.
https://maps.app.goo.gl/BjGUTsByu6ftksho8
Уникальность - это то, что определяет эту прекрасную виллу.
Цокольный этаж с 4 фасадами и естественным освещением.
Частная территория на востоке и социальная зона на юге.
В подвале, пристройке, винном погребе, игровой комнате и гараже.
Сады, барбекю, деревья и стены с кедрами.
570 м2 застроенной площади и земельный участок 1 850 м2.
Отличное качество строительства и отделки.
Привилегированный район, тихий и с хорошим доступом.
Информация:
• Год - 2004
• Площадь земельного участка – 1 850 м2
• Б.Площадь застройки - 570 м2
• Частная территория - 320 м2
• IMI - €610.48/год
• Лицензия CMSMF 2004/10/25
Функции:
• Энергетический класс «В» и 4 фронта S-N-E-W;
• Наружное покрытие каппото (ETICS);
• Гранитная каменная кладка, стены и наружные стены;
• Алюминиевые рамы с терморезкой;
•Двойное остекление;
• Солнечная тепловая система и водонагреватель;
• Центральное отопление во всех комнатах;
• 12 радиаторов и 3 трубчатых полотенцесушителя;
• Подвесные потолки со встроенными точечными светильниками;
• Печь в гостиной;
• Полностью оборудованная и меблированная кухня;
• Деревянные полы: гостиная, холлы, спальня и люксы;
• Каменные и керамические полы: остальные комнаты;
• Столярные изделия и обрезки из массива дерева;
• К югу вся социальная зона: кухня и гостиная;
• На западе: кабинет, коридор и санузел;
• На востоке: 1 спальня и 3 люкса с гардеробной;
• Прачечная и +1 ванная комната сервитута;
• Веранда со светодиодным освещением, барбекю и печью;
• Цокольный этаж: винный погреб, пристройка, игровая комната и гараж;
• Сады, деревья и стены с кедрами;
• Скважина для орошения;
• Автоматическая система полива;
• Автоматические ворота;
•Видеодомофон;
•Тревога.
Распространение и регионы:
Цокольный этаж:
• Прихожая - 6 м2
• Прачечная - 7 м2
• С.Ванна - 2 м2
• Кухня - 29 м2
• Гостиная – 56 м2
• Холл - 5 м2
• Офис - 11 м2
• Прихожая - 3 м2
• Ванная комната - 4 м2
• Зал залов - 15 м2
• Люкс 1 зал - 12 м2
• Люкс 1 C.B. - 7 м2
• Люкс с 1 спальней - 20 м2
• Люкс 2 Холл - 4 м2
• Люкс 2 C.B - 5 м2
• Люкс с 2 спальнями - 18 м2
• Люкс 3 Холл - 4 м2
• Люкс 3 C.B - 5 м2
• Люкс с 3 спальнями - 18 м2
• Спальня 4 - 20 м2
Подвал:
• Холл - 9 м2
• Винный погреб - 13 м2
• Кладовая - 9 м2
• Игровая комната – 36 м2
• Гараж - 142 м2
3 причины покупать с Zome
+ последующее наблюдение
Обладая уникальной подготовкой и опытом работы на рынке недвижимости, консультанты Zome прилагают все усилия, чтобы оказать вам наилучшую поддержку, направляя вас с максимальной уверенностью в правильном направлении ваших потребностей и амбиций.
Отныне мы создадим тесные отношения и внимательно прислушиваемся к вашим ожиданиям, ведь наш приоритет – ваше счастье! Потому что важно, чтобы вы чувствовали, что вас сопровождают, и что мы всегда с вами.
+ Простой
Консультанты Zome имеют уникальную подготовку на рынке, основанную на обмене практическим опытом между профессионалами и подкрепленную знаниями прикладной нейронауки, что позволяет им упростить и сделать свой опыт работы с недвижимостью более эффективным.
Оставьте позади бюрократические кошмары, потому что в Zome вы найдете полную поддержку опытной и многопрофильной команды, которая окажет вам практическую поддержку во всех фундаментальных аспектах, чтобы ваш опыт работы с недвижимостью превзошел ожидания.
+ счастливый
Наша самая большая ценность - доставить вам счастье!
Освободитесь от забот и получите время, необходимое для того, чтобы посвятить себя тому, что делает вас счастливее.
Мы принимаем меры каждый день, чтобы принести больше пользы в вашу жизнь с помощью надежных советов, в которых вы нуждаетесь, чтобы вместе мы могли достичь наилучших результатов.
С Zome вы никогда не потеряетесь и не останетесь без сопровождения, и вы найдете то, что бесценно: ваше максимальное душевное спокойствие!
Вот как вы будете чувствовать себя на протяжении всего опыта: тихо, безопасно, комфортно и... СЧАСТЛИВЫЙ!
Примечания:
1. Если вы агент по недвижимости, эта недвижимость доступна для совместного использования. Не стесняйтесь познакомить своих покупателей с вашими клиентами и поговорить с нами, чтобы запланировать свой визит.
2. Чтобы упростить идентификацию этого объекта, обратитесь к соответствующему идентификатору ZMPT или к соответствующему агенту, отправившему вам предложение. Κωδικός Ακινήτου: ZMPT563613
Περιγραφικό:
Πολυτελής βίλα 4 υπνοδωματίων, δίπλα στο S.J.M και το A32.
Βρίσκεται στο M.Poiares, στο Travessa do Rio, 15.
https://maps.app.goo.gl/BjGUTsByu6ftksho8
Η μοναδικότητα είναι αυτό που χαρακτηρίζει αυτή την όμορφη βίλα.
Ισόγειο με 4 προσόψεις και γεμάτο χώρους και φυσικό φως.
Ιδιωτική περιοχή στα ανατολικά και κοινωνική περιοχή στα νότια.
Στο υπόγειο, παράρτημα, κελάρι, αίθουσα παιχνιδιών και γκαράζ.
Κήποι, μπάρμπεκιου, δέντρα και τοίχοι με κέδρους.
570 m2 δομημένης επιφάνειας και αγροτεμάχιο 1,850 m2.
Βέλτιστη ποιότητα κατασκευής και φινιρίσματος.
Προνομιακή περιοχή, ήσυχη και με καλή πρόσβαση.
Πληροφορίες:
• Έτος - 2004
• Εμβαδό οικοπέδου - 1.850 m2
• Δομημένο/η - 570 m2
• Ιδιωτικός χώρος - 320 m2
• Αξία IMI - €610.48/έτος
• Άδεια CMSMF 2004-10-25
Χαρακτηριστικά:
• Ενεργειακή κλάση "Β" και 4 μετώπες S-N-E-W.
• Εξωτερική επένδυση σε cappotto (ETICS).
• Λιθοδομή, τοίχος και εξωτερικός τοίχος από γρανίτη.
• Κουφώματα αλουμινίου με θερμική κοπή.
• Διπλά τζάμια.
• Ηλιακό θερμικό σύστημα και θερμοσίφωνας.
• Κεντρική θέρμανση σε όλα τα δωμάτια.
• 12 καλοριφέρ και 3 σωληνωτές ράγες πετσετών.
• Ψευδοροφές με ενσωματωμένους προβολείς.
• Σόμπα στο σαλόνι.
• Επιπλωμένη και πλήρως εξοπλισμένη κουζίνα.
• Ξύλινα δάπεδα: Σαλόνι, χωλ, υπνοδωμάτιο και σουίτες.
• Πέτρινα και κεραμικά δάπεδα: άλλα δωμάτια.
• Ξυλουργική και τελειώματα σε μασίφ ξύλο.
• Στα νότια, ολόκληρος ο κοινωνικός χώρος: κουζίνα και σαλόνι.
• Στα δυτικά: γραφείο, διάδρομος και μπάνιο.
• Στα ανατολικά: 1 υπνοδωμάτιο και 3 σουίτες με γκαρνταρόμπα.
• Πλυντήριο ρούχων και +1 τουαλέτα.
• Βεράντα με φως led, μπάρμπεκιου και φούρνο.
• Υπόγειο: κελάρι, παράρτημα, αίθουσα παιχνιδιών και γκαράζ.
• Κήποι, δέντρα και τοίχοι με κέδρους.
• Τρύπα για άρδευση.
• Αυτόματο σύστημα άρδευσης.
• Αυτόματες πύλες.
• Ενδοεπικοινωνία βίντεο.
•Συναγερμός.
Διανομή και Περιοχές:
Ισόγειο:
• Αίθουσα εισόδου - 6 m2
• Πλυντήριο - 7 m2
• C.Μπάνιο - 2 m2
• Κουζίνα - 29 m2
• Σαλόνι - 56 m2
• Αίθουσα - 5 m2
• Γραφείο - 11 m2
• Διάδρομος - 3 m2
• C.Bath - 4 m2
• Χωλ Υπνοδωμάτια - 15 m2
• Σουίτα 1 Hall - 12 m2
• Σουίτα 1 C.B. - 7 μ2
• Σουίτα 1 Υπνοδωμάτιο - 20 m2
• Σουίτα 2 Hall - 4 m2
• Σουίτα 2 C.B - 5 m2
• Σουίτα 2 υπνοδωματίων - 18 m2
• Σουίτα 3 Hall - 4 m2
• Σουίτα 3 C.B - 5 m2
• Σουίτα 3 υπνοδωματίων - 18 m2
• Υπνοδωμάτιο 4 - 20 m2
Υπόγειο:
• Αίθουσα - 9 m2
• Κάβα - 13 m2
• Αποθήκη - 9 m2
• Αίθουσα παιχνιδιών - 36 m2
• Γκαράζ - 142 m2
3 λόγοι για να αγοράσετε με Zome
+ συνοδεία
Με μοναδική προετοιμασία και εμπειρία στην αγορά ακινήτων, οι σύμβουλοι της Zome έβαλαν όλη τους την αφοσίωση για να σας δώσουν την καλύτερη υποστήριξη, καθοδηγώντας σας με απόλυτη εμπιστοσύνη, προς τη σωστή κατεύθυνση των αναγκών και των φιλοδοξιών σας.
Από εδώ και στο εξής, θα δημιουργήσουμε μια στενή σχέση και θα ακούσουμε προσεκτικά τις προσδοκίες σας, γιατί προτεραιότητά μας είναι η ευτυχία σας! Επειδή είναι σημαντικό να αισθάνεστε ότι συνοδεύεστε και ότι είμαστε πάντα μαζί σας.
+ απλό
Οι σύμβουλοι της Zome έχουν μια μοναδική εκπαίδευση στην αγορά, αγκυροβολημένη στην ανταλλαγή πρακτικής εμπειρίας μεταξύ επαγγελματιών και ενισχυμένη από τη γνώση της εφαρμοσμένης νευροεπιστήμης που τους επιτρέπει να απλοποιήσουν και να κάνουν την εμπειρία τους στην ακίνητη περιουσία πιο αποτελεσματική.
Αφήστε πίσω σας γραφειοκρατικούς εφιάλτες γιατί στη Zome θα βρείτε την πλήρη υποστήριξη μιας έμπειρης και διεπιστημονικής ομάδας που σας παρέχει πρακτική υποστήριξη σε όλες τις θεμελιώδεις πτυχές, έτσι ώστε η κτηματομεσιτική σας εμπειρία να ξεπερνά τις προσδοκίες.
+ χαρούμενος
Η μεγαλύτερη αξία μας είναι να σας προσφέρουμε ευτυχία!
Απελευθερωθείτε από τις ανησυχίες και κερδίστε τον ποιοτικό χρόνο που χρειάζεστε για να αφιερώσετε τον εαυτό σας σε αυτό που σας κάνει πιο ευτυχισμένους.
Ενεργούμε καθημερινά για να φέρουμε περισσότερη αξία στη ζωή σας με τις αξιόπιστες συμβουλές που χρειάζεστε, ώστε μαζί να επιτύχουμε τα καλύτερα αποτελέσματα.
Με το Zome δεν θα χαθείτε ποτέ ή ασυνόδευτοι και θα βρείτε κάτι ανεκτίμητο: τη μέγιστη ηρεμία σας!
Έτσι θα νιώσετε καθ' όλη τη διάρκεια της εμπειρίας: Γαλήνια, ασφαλής, άνετη και... ΕΥΤΥΧΙΣΜΈΝΟ!
Σημειώσεις:
1. Εάν είστε σύμβουλος ακινήτων, αυτό το ακίνητο είναι διαθέσιμο για κοινή χρήση επιχειρήσεων. Μη διστάσετε να παρουσιάσετε στους αγοραστές πελάτες σας και να μας μιλήσετε για να προγραμματίσουμε την επίσκεψή σας.
2. Για ευκολότερη αναγνώριση αυτού του ακινήτου, ανατρέξτε στο αντίστοιχο αναγνωριστικό ZMPT ή στον αντίστοιχο πράκτορα που σας έστειλε την πρόταση. Код на обявата: ZMPT563613
Описателен:
Луксозна авторска вила с 4 спални, до S.J.M и A32.
Намира се в M.Poiares, в Travessa do Rio, 15.
https://maps.app.goo.gl/BjGUTsByu6ftksho8
Уникалността е това, което определя тази красива вила.
Приземен етаж с 4 фасади и пълен с площи и естествена светлина.
Частна зона на изток и социална зона на юг.
В сутерена, пристройката, мазето, игралната зала и гаража.
Градини, барбекю, дървета и стени с кедри.
570 м2 застроена площ и земя от 1 850 м2.
Оптимално качество на конструкцията и покритията.
Привилегирован район, тих и с добър достъп.
Информация:
• Година - 2004
• Площ на парцела - 1 850 м2
• Застроена площ - 570 м2
• Частна площ - 320 м2
• Стойност на IMI - 610,48 €/година
• Лиценз на CMSMF 2004-10-25
Функции:
• Енергиен клас "B" и 4 S-N-E-W фронта;
• Външна облицовка в капото (ETICS);
• Каменна зидария, стенна и външна стена от гранит;
• Алуминиева дограма с термично рязане;
• Двоен стъклопакет;
• Слънчева термална система и бойлер;
• Централно отопление във всички стаи;
• 12 радиатора и 3 тръбни релси за кърпи;
• Окачени тавани с вградени прожектори;
• Печка в хола;
• Обзаведена и напълно оборудвана кухня;
• Дървени подови настилки: Хол, зали, спалня и апартаменти;
• Подови настилки от камък и керамика: други стаи;
• Дърводелство и облицовка от масивна дървесина;
• На юг цялата социална зона: кухня и хол;
• На запад: офис, коридор и баня;
• На изток: 1 спалня и 3 апартамента със съблекалня;
• Пералня и +1 сервитут за баня;
• Веранда с осветление, барбекю и фурна;
• Мазе: изба, пристройка, стая за игри и гараж;
• Градини, дървета и стени с кедри;
• Отвор за напояване;
• Автоматична поливна система;
• Автоматични порти;
• Видеодомофон;
•Аларма.
Разпространение и площи:
Приземен етаж:
• Входно антре - 6 м2
• Пералня - 7 м2
• Баня - 2 м2
• Кухня - 29 м2
• Дневна - 56 м2
• Зала - 5 м2
• Офис - 11 м2
• Коридор - 3 м2
• К.Баня - 4 м2
• Спални за коридор - 15 м2
• Апартамент 1 Зала - 12 м2
• Апартамент 1 C.B. - 7 м2
• Апартамент 1 спалня - 20 м2
• Апартамент 2 Зала - 4 м2
• Апартамент 2 C.B - 5 м2
• Апартамент с 2 спални - 18 м2
• Апартамент 3 Зала - 4 м2
• Апартамент 3 C.B - 5 м2
• Апартамент с 3 спални - 18 м2
• Спалня 4 - 20 м2
Сутерен:
• Зала - 9 м2
• Винарска изба - 13 м2
• Складово помещение - 9 м2
• Зала за игри - 36 м2
• Гараж - 142 м2
3 причини да купувате със Zome
+ придружител
С уникална подготовка и опит на пазара на недвижими имоти, консултантите на Zome влагат цялата си отдаденост, за да ви дадат най-добрата подкрепа, насочвайки ви с най-голяма увереност, в правилната посока на вашите нужди и амбиции.
Оттук нататък ще създаваме близки отношения и ще се вслушваме внимателно в очакванията ви, защото наш приоритет е вашето щастие! Защото е важно да чувствате, че сте придружени и че ние сме винаги с вас.
+ прост
Консултантите на Zome имат уникално обучение на пазара, закотвено в споделянето на практически опит между професионалисти и подсилено от познанията по приложна невронаука, което им позволява да опростят и направят опита си с недвижими имоти по-ефективен.
Оставете зад гърба си бюрократичните кошмари, защото в Zome ще намерите пълната подкрепа на опитен и мултидисциплинарен екип, който ви дава практическа подкрепа във всички основни аспекти, така че опитът ви в областта на недвижимите имоти да надмине очакванията.
+ щастлив
Най-голямата ни ценност е да ви доставим щастие!
Освободете се от притесненията и спечелете качественото време, от което се нуждаете, за да се посветите на това, което ви прави най-щастливи.
Ние действаме всеки ден, за да внесем повече стойност в живота ви с надеждните съвети, от които се нуждаете, за да можем заедно да постигнем най-добрите резултати.
Със Zome никога няма да останете изгубени или без придружител и ще намерите нещо, което е безценно: вашето максимално спокойствие!
Ето как ще се чувствате по време на преживяването: Спокойно, безопасно, удобно и... ЩАСТЛИВ!
Бележки:
1. Ако сте консултант по недвижими имоти, този имот е достъпен за споделяне на бизнес. Не се колебайте да представите на купувача си клиенти и да говорите с нас, за да насрочим посещението си.
2. За по-лесна идентификация на този имот, моля, вижте съответния ZMPT ID или съответния агент, който ви е изпратил предложението.