PICTURES ARE LOADING...
House & Single-family home (For sale)
Reference:
EDEN-T94782412
/ 94782412
Reference:
EDEN-T94782412
Country:
FR
City:
Sauzet
Postal code:
46140
Category:
Residential
Listing type:
For sale
Property type:
House & Single-family home
Property size:
3,186 sqft
Lot size:
68,781 sqft
Rooms:
8
Bedrooms:
4
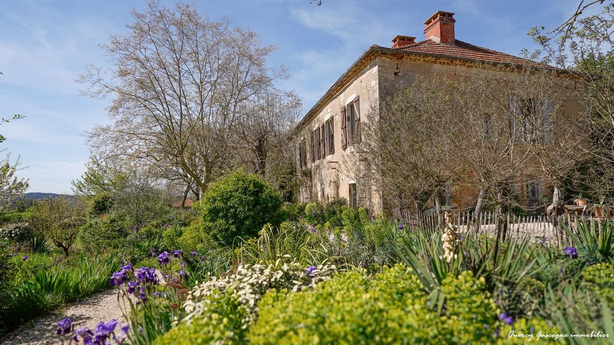
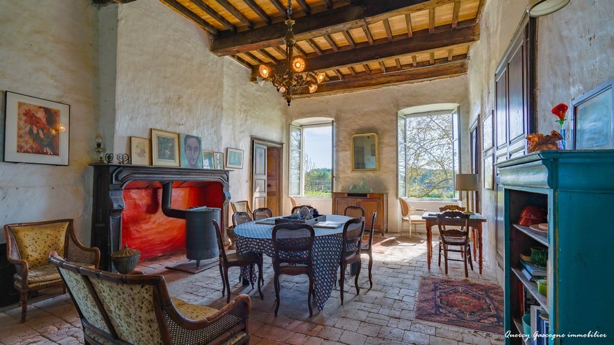
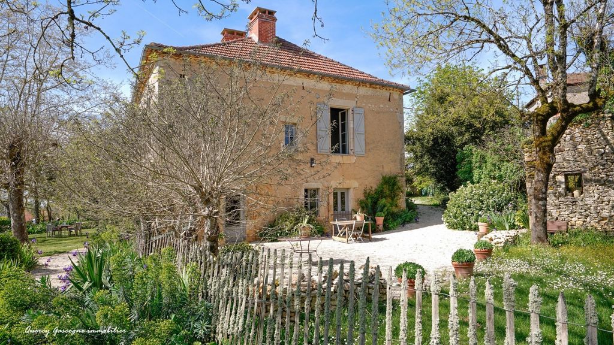
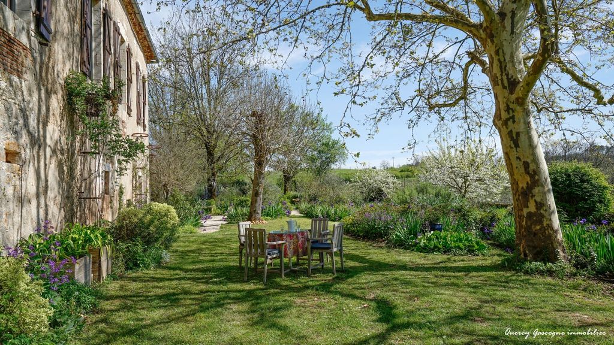

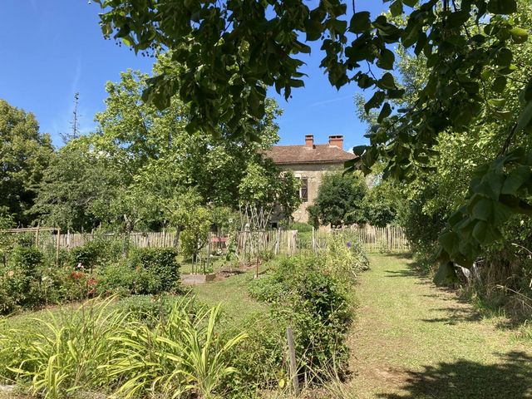

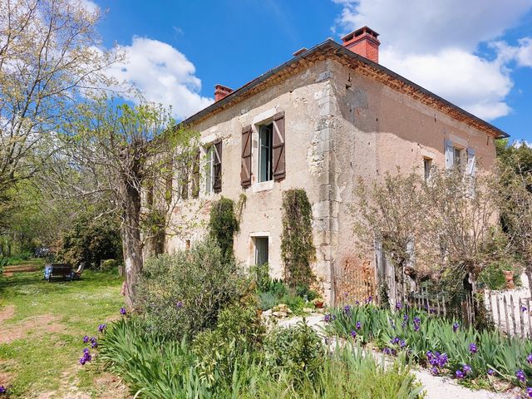

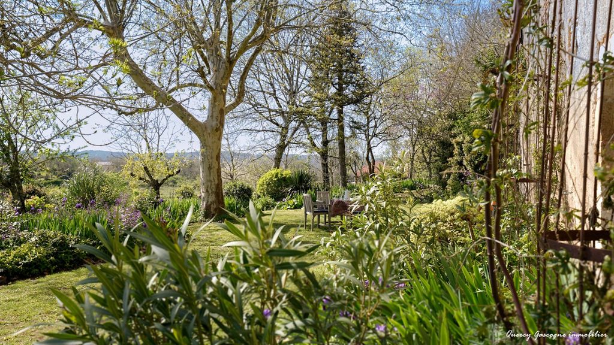

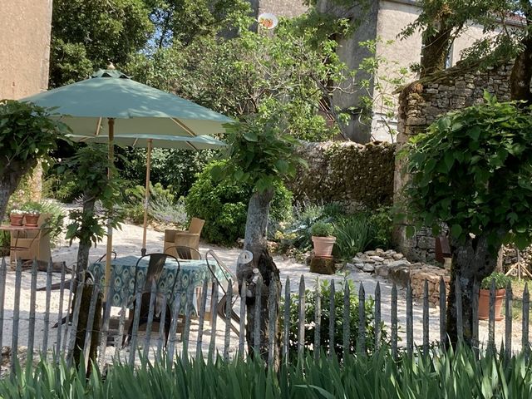
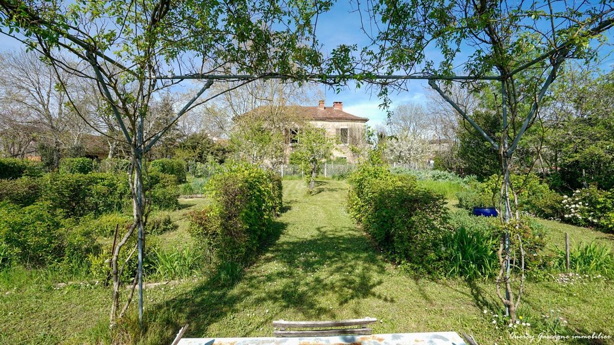
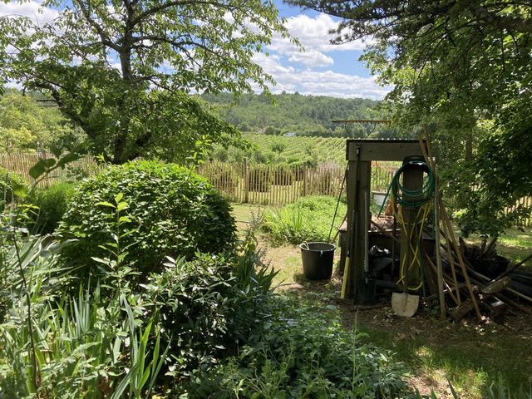
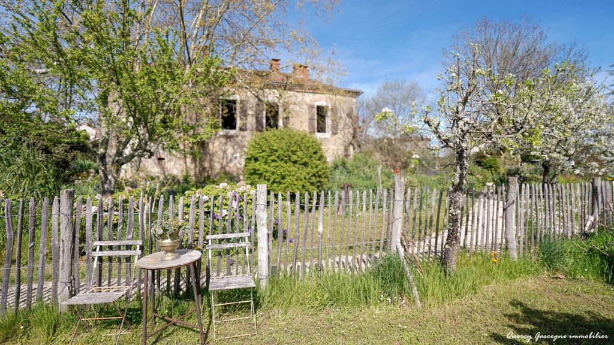


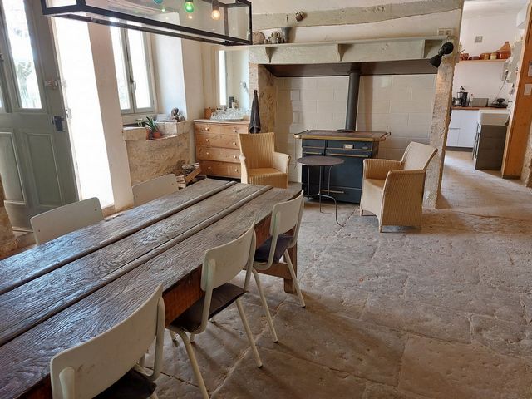
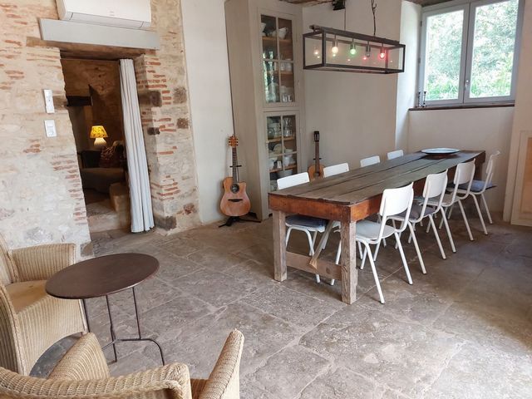


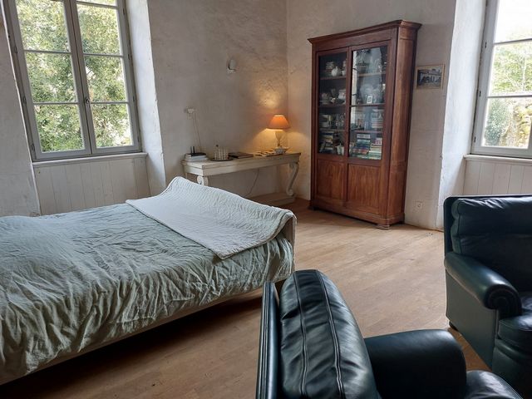
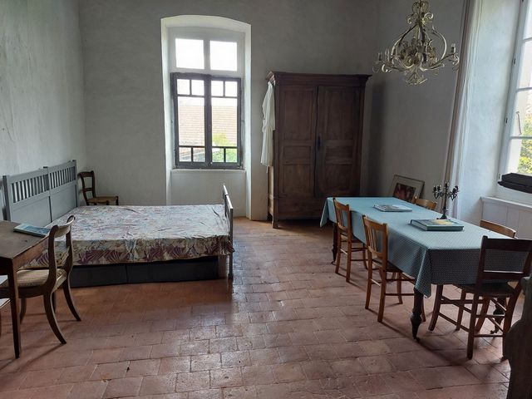
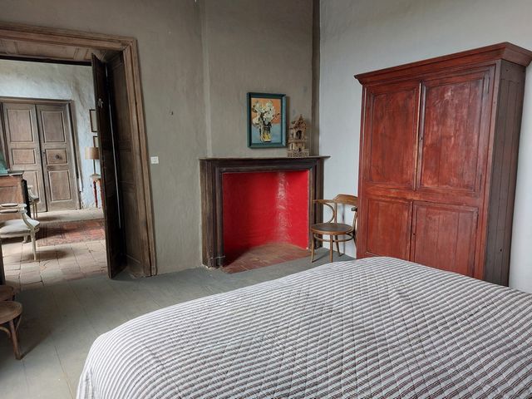
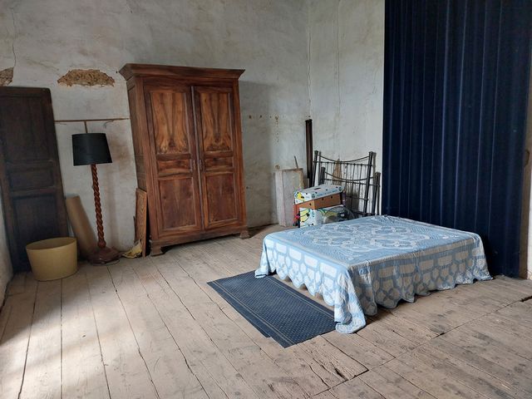
Main house:
Garden level: Kitchen 18.5 m2, dining room 25 m2, vaulted living room 37.5 m2, bathroom 9 m2 with double sink, toilet, shower and bath, vaulted cellar 51 m2
Upstairs: Hallway 7.5 m2 WC 3 m2 Central room 40.5 m2 Bedroom 22.5 m2 with its shower room including a sink. Bedroom 18 m2 Bedroom 26 m2 Bedroom 28.5 m2 Ceilings in Lafrançaise 3.7 m high. Original fireplaces and floors. Wooden joinery equipped with double glazing. Reversible air conditioning for the downstairs rooms and wood burning stoves. In the attic Styrodur-type insulation. All sewerage for all buildings.
Barn 93 m2 on the ground with an adjoining room of 24 m2, other small outbuildings including a building of 24 m2. All buildings are connected to the sewerage. Land of 6390 m2 Rainwater recovery cistern of about 60 m3 Well with hand pump in operation. Ambitious garden worked in permaculture. View more View less Beaucoup de sensibilité pour cette batisse hors du temps. Adossée a un charmant village, cette propriété regarde le sud et la campagne environante. Les propriétaires ont fini les pièces de vie, restaurées dans un grand confort et un grand respect du caractère de la maison. Le reste de la maison est dans son jus avec de nombreux éléments architecturaux remarquables. Combles aménageables. Nombreuses dépendances dont une de plus de 110 m2 au sol. Grand jardin arboré et potager en permaculture. Puits et grande citerne.
Maison principale :
Rez de jardin : Cuisine 18,5 m2 , salle à manger 25 m2 , salon vouté 37,5 m2, salle de bain 9 m2 coprenant un lavabo double vasques, un WC, une douche et une baignoire, cave voutée 51 m2
A l'étage : Dégagement 7,5 m2 WC 3 m2 Pièce centrale 40,5 m2 Chambre 22,5 m2 avec sa salle d'eau comprenant un lavabo. Chambre 18 m2 Chambre 26 m2 Chambre 28,5 m2 Plafonds à Lafrançaise 3,7 m de hauteur. Cheminées et sols d'origine. Menuiseries bois equipées de double vitrage. Climatisation réversible pour les pièces du bas et poêles a bois. Au grenier Isolation de type Styrodur. Tout à l'égout pour tous les batiments.
Grange 93 m2 au sol avec une pièce attenante de 24 m2 , autres petites dépendances dont un batiment de 24 m2. Tous les batiments sont reliés au tout à l'égout. Terrain de 6390 m2 Citerne de récupération des eaux de pluie d'environ 60 m3 Puits avec pompe manuelle en fonctionement. Jardin ambitieux travaillé en permaculture. Veel gevoeligheid voor dit tijdloze gebouw. Gesteund door een charmant dorp, kijkt deze accommodatie uit op het zuiden en het omliggende platteland. De eigenaren hebben de woonkamers afgewerkt, gerestaureerd met veel comfort en respect voor het karakter van het huis. De rest van het huis is in originele staat met veel opmerkelijke architectonische elementen. In te richten zolder. Talrijke bijgebouwen, waarvan één meer dan 110 m2 op de grond. Grote tuin met bomen en permacultuur moestuin. Nou ja, en grote stortbak.
Hoofdgebouw:
Tuinniveau: Keuken 18,5 m2, eetkamer 25 m2, gewelfde woonkamer 37,5 m2, badkamer 9 m2 met dubbele wastafel, toilet, douche en bad, gewelfde kelder 51 m2
Boven: Hal 7,5 m2 WC 3 m2 Centrale kamer 40,5 m2 Slaapkamer 22,5 m2 met doucheruimte inclusief wastafel. Slaapkamer 18 m2 Slaapkamer 26 m2 Slaapkamer 28,5 m2 Plafonds in Lafrançaise 3,7 m hoog. Originele schouwen en vloeren. Houten schrijnwerk voorzien van dubbele beglazing. Omkeerbare airconditioning voor de kamers beneden en houtkachels. Op de zolder isolatie van het type Styrodur. Alle riolering voor alle gebouwen.
Schuur 93 m2 op de grond met een aangrenzende kamer van 24 m2, andere kleine bijgebouwen waaronder een gebouw van 24 m2. Alle gebouwen zijn aangesloten op de riolering. Land van 6390 m2 Regenwateropvangbak van ongeveer 60 m3 Goed met handpomp in bedrijf. Ambitieuze tuin werkte in permacultuur. A lot of sensitivity for this timeless building. Backed by a charming village, this property looks south and the surrounding countryside. The owners have finished the living rooms, restored with great comfort and respect for the character of the house. The rest of the house is in its original state with many remarkable architectural elements. Convertible attic. Numerous outbuildings, one of which is more than 110 m2 on the ground. Large garden with trees and permaculture vegetable garden. Well and large cistern.
Main house:
Garden level: Kitchen 18.5 m2, dining room 25 m2, vaulted living room 37.5 m2, bathroom 9 m2 with double sink, toilet, shower and bath, vaulted cellar 51 m2
Upstairs: Hallway 7.5 m2 WC 3 m2 Central room 40.5 m2 Bedroom 22.5 m2 with its shower room including a sink. Bedroom 18 m2 Bedroom 26 m2 Bedroom 28.5 m2 Ceilings in Lafrançaise 3.7 m high. Original fireplaces and floors. Wooden joinery equipped with double glazing. Reversible air conditioning for the downstairs rooms and wood burning stoves. In the attic Styrodur-type insulation. All sewerage for all buildings.
Barn 93 m2 on the ground with an adjoining room of 24 m2, other small outbuildings including a building of 24 m2. All buildings are connected to the sewerage. Land of 6390 m2 Rainwater recovery cistern of about 60 m3 Well with hand pump in operation. Ambitious garden worked in permaculture.