PICTURES ARE LOADING...
House & single-family home for sale in Guildford
USD 3,531,605
House & Single-family home (For sale)
5 bd
2 ba
Reference:
EDEN-T94857608
/ 94857608
Reference:
EDEN-T94857608
Country:
GB
City:
Guildford
Postal code:
GU4 7SG
Category:
Residential
Listing type:
For sale
Property type:
House & Single-family home
Bedrooms:
5
Bathrooms:
2
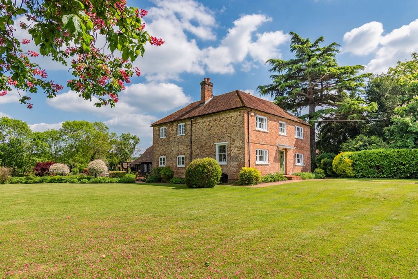
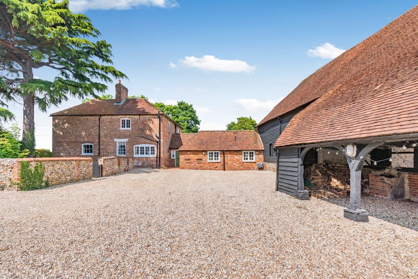
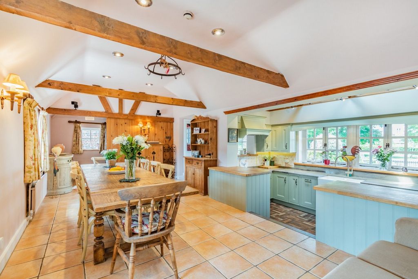
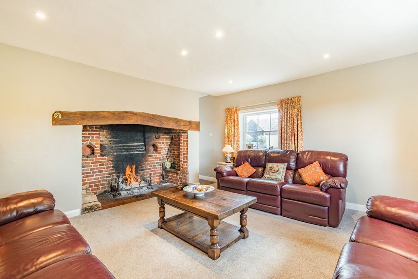
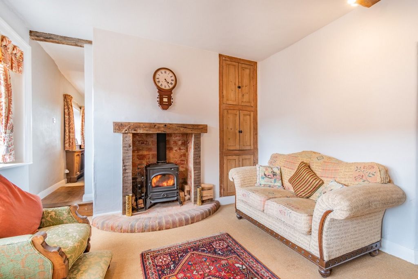
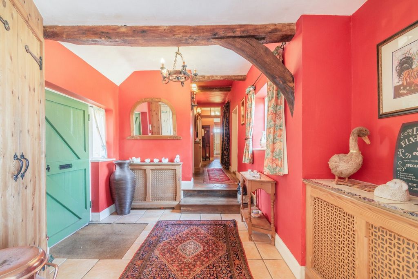
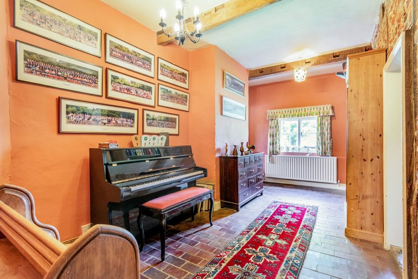
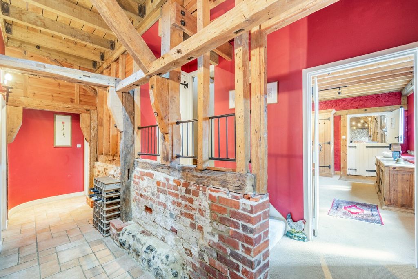
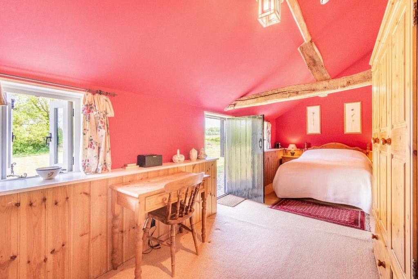
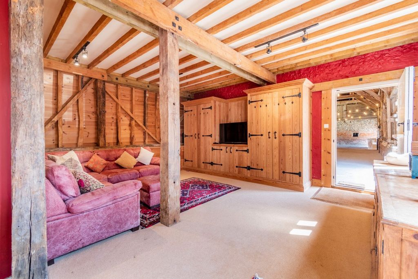
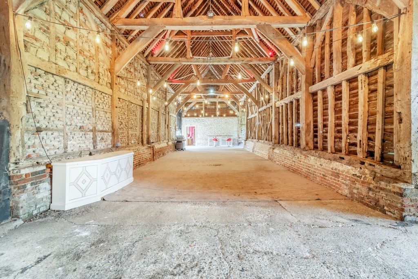
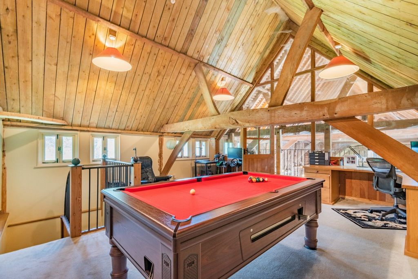
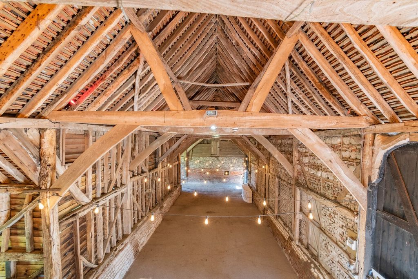
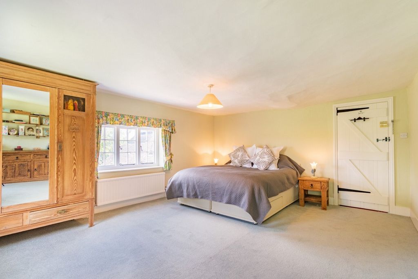
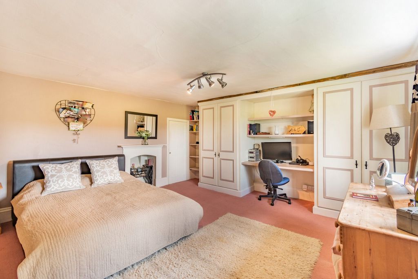
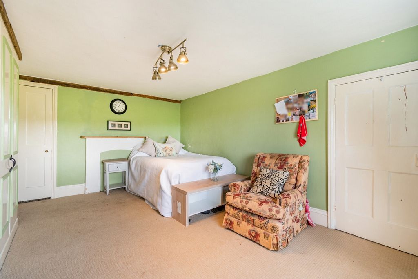
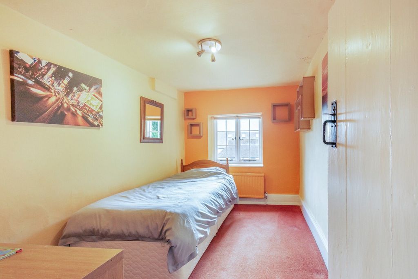
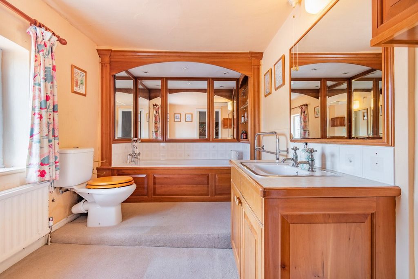
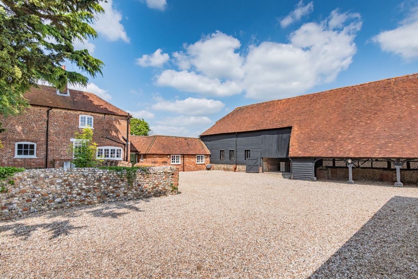
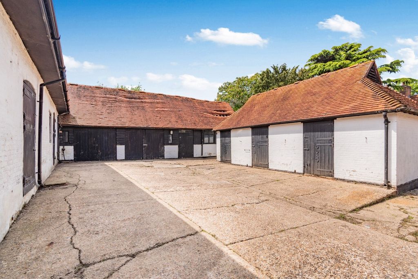
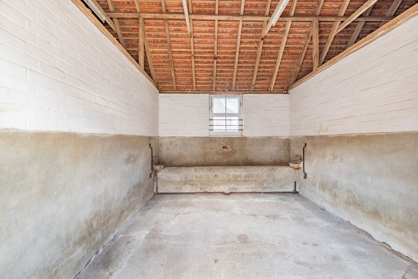
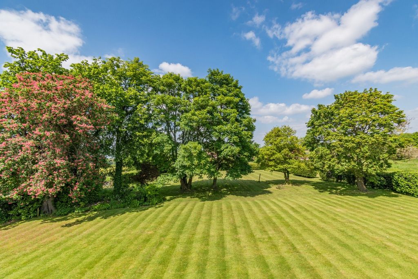
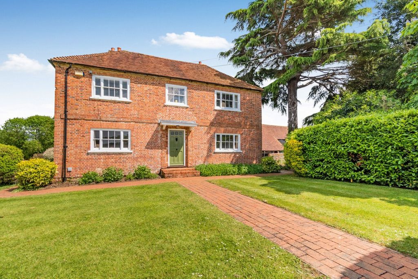
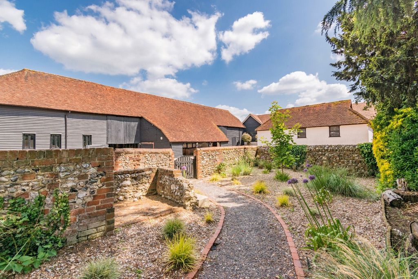
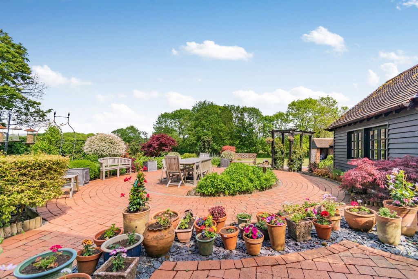
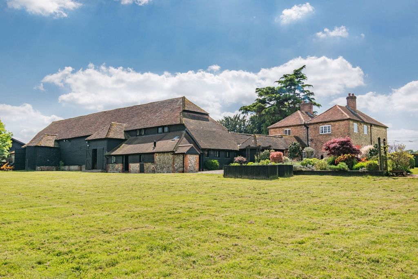
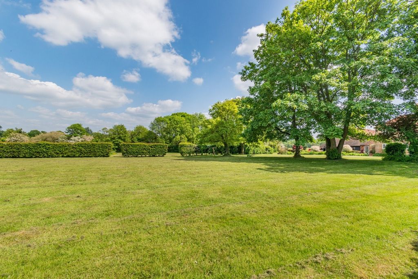
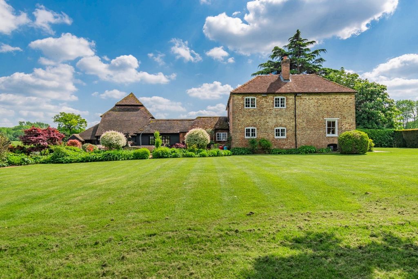
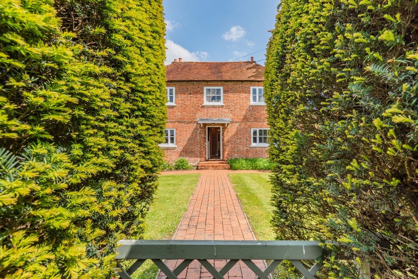
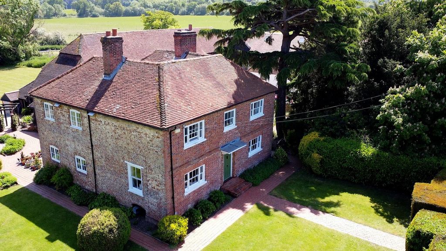
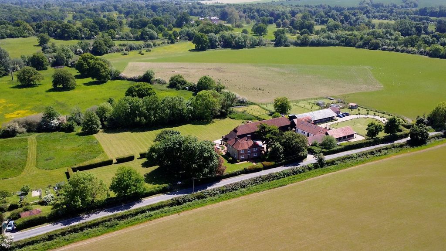
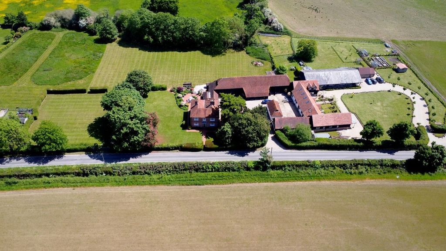
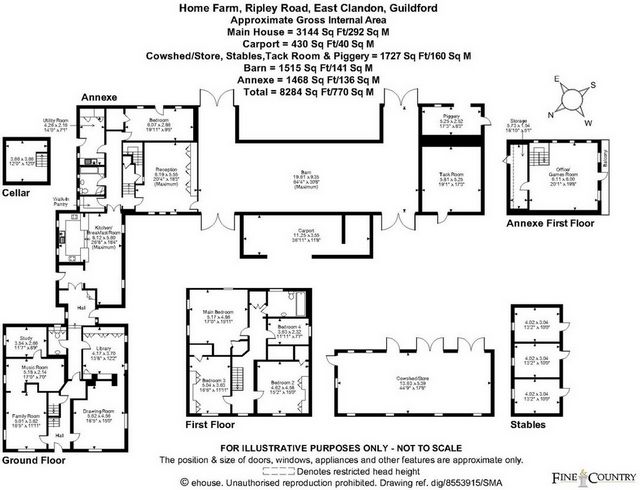
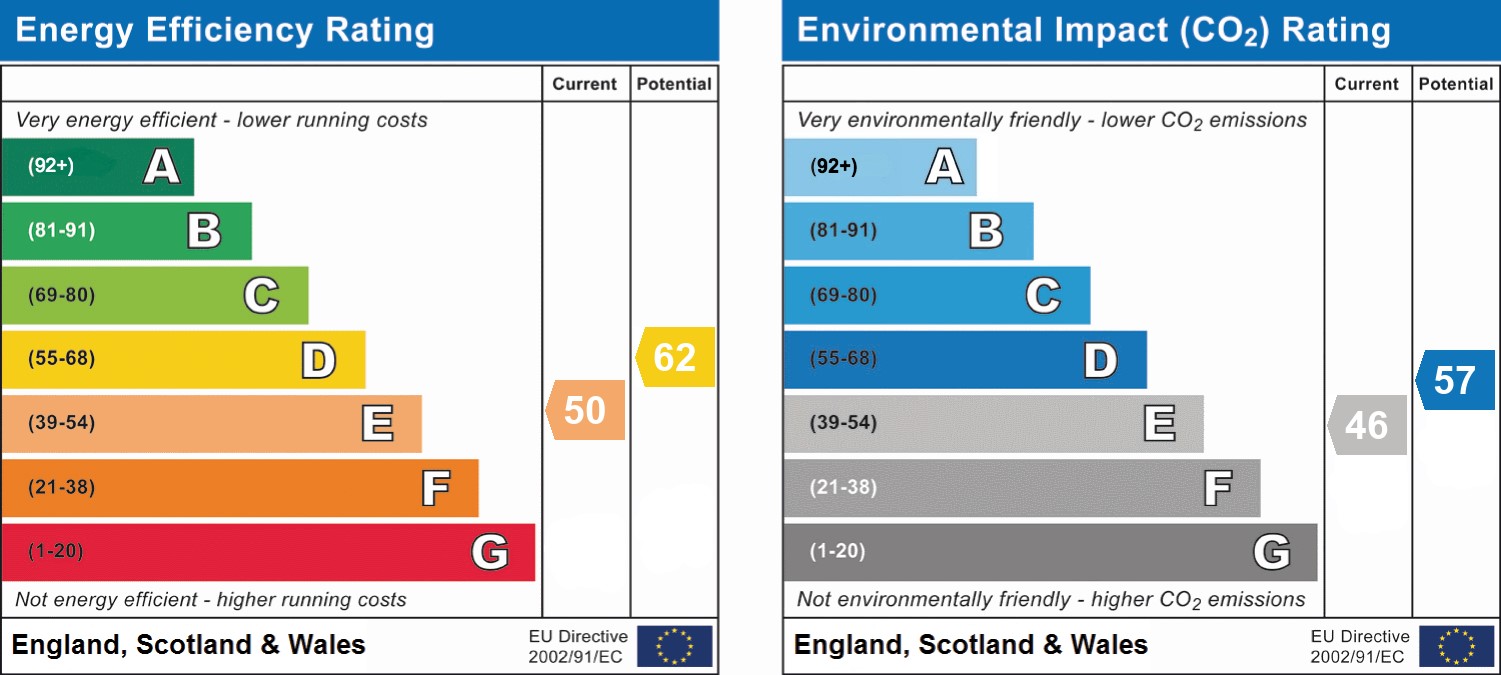
Utilities - Mains gas, electricity, water, and drainage.
Mobile Phone Coverage - 4G mobile signal is available in the area, we advise you to check with your provider.
Broadband Availability - Ultrafast Broadband Speed is available in the area, with predicted highest available download speed 1,000 Mbps and highest available upload speed 220 Mbps.
There are covenants & easements on the property – please speak with the agent for further information.
There is a surface water flood risk in the area. We advise you to check on GOV.uk for further information. View more View less **Fine & Country are open 7 days a week** Home Farm is a Grade II listed farmhouse with an impressive, attached barn and equestrian facilities, set within grounds of approx. 4 acres. Located within the tightly held and vibrant village of East Clandon and less than 10 minutes from Guildford town centre, this once in a generation home has been in the current family’s ownership for 27 years. Both the house and barn are believed to built in the 18th Century and provide extensive accommodation approaching approx. 7500 sq ft.The accommodation spans two floors and exudes a timeless appeal with its abundance of period features. The ground floor currently comprises of a reception hall divided into two areas with a cloakroom and access down to the cellar with a newly installed central heating boiler. The owners have also re-wired the house and installed full-fibre broadband which provides incredible wired speeds of up to 800mb/s and 200mb/s on wifi. Off the hall is a double reception room with a large inglenook open fireplace on one side and a wood burner in the library on the other side. There is a further family room, study, and music room. At the other end of the hall is the central kitchen and dining area which leads through to the barn end of the house. The attached barn has been partly converted into what is currently used as an annexe area consisting of a bedroom, bathroom and a further reception room. There is also a utility room and walk-in pantry located in this area. Stairs lead up to a large games room/office which has a wealth of beams and features and a viewing area that overlooks the 18th Century hay barn. Access to the barn is located off the annexe reception room below and has a double height vaulted ceiling, beams galore and four large double height barn doors located in the four corners. This barn has been a wonderful recreation space having hosted numerous parties and four weddings seating 120 people. There is an incredible amount of space throughout the ground floor and this allows plenty of flexibility as to how the space could be used. Upstairs in the main house are four further double bedrooms with built in wardrobes and the family bathroom.The owners have had plans and a planning report drawn up to show some realistic examples of just how flexible and accommodating Home Farm could be. These plans introduce a principal bedroom suite in the annexe area and an ensuite off the main bedroom upstairs in the main house. The plans also include a reconfiguration of the kitchen space and transforming the barn into an incredible leisure complex with a mezzanine gym area overlooking a pool and spa area. Alternatively the barn could be used as a vast open plan kitchen / living space or even an office space to run a home business from (all STPP). The possibilities and potential of this space are exciting to consider.OutsideOutside there is a workshop that again has the scope (STPP) to convert into guest accommodation like the neighbouring property. There is also a stable block for three horses and a tack room with a secondary floor. The grounds consist of formal gardens with a large courtyard area which hosts sun and shade throughout the day and features the original farmhouse well. There are further grounds consisting of a large paddocked area, which has previously hosted the local village fete and even a circus.Freehold | EPC Rating E | Council Tax Band HServices, Utilities & Property Information
Utilities - Mains gas, electricity, water, and drainage.
Mobile Phone Coverage - 4G mobile signal is available in the area, we advise you to check with your provider.
Broadband Availability - Ultrafast Broadband Speed is available in the area, with predicted highest available download speed 1,000 Mbps and highest available upload speed 220 Mbps.
There are covenants & easements on the property – please speak with the agent for further information.
There is a surface water flood risk in the area. We advise you to check on GOV.uk for further information.