USD 57,643
USD 48,420
USD 57,643
USD 46,114
7 r
1,087 sqft
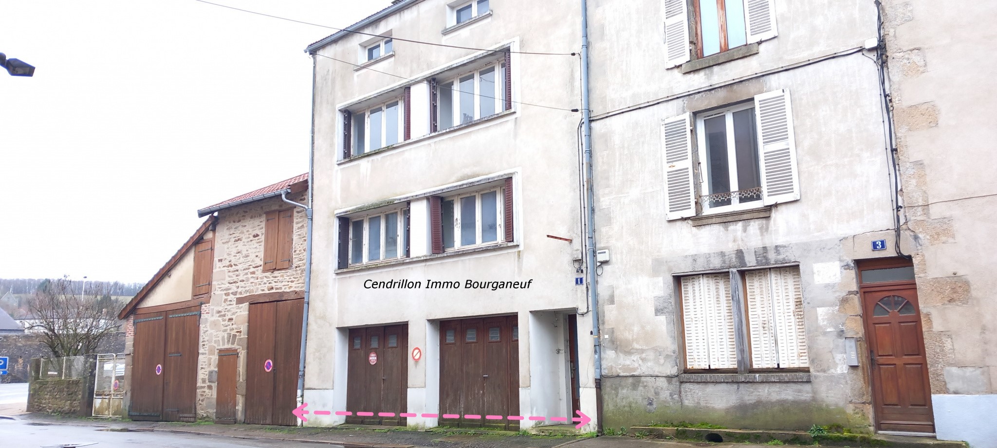
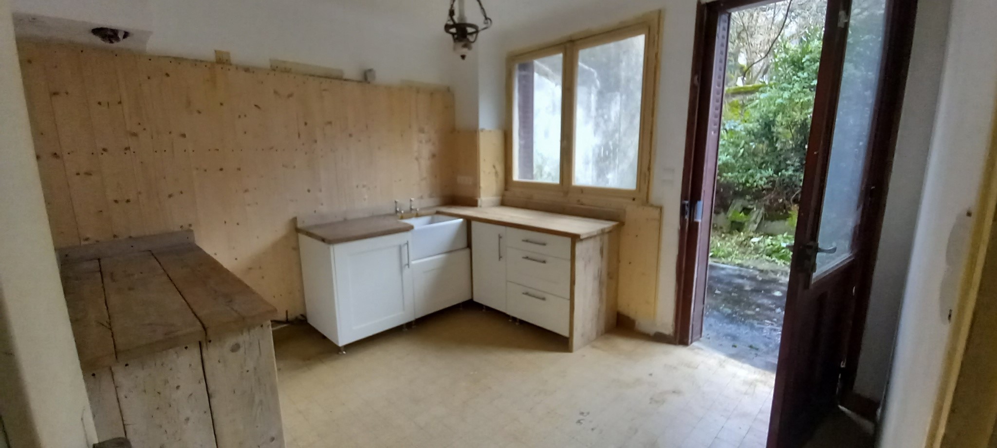
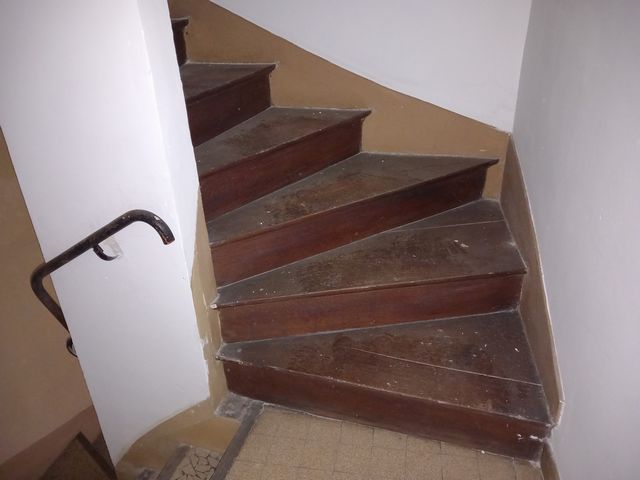
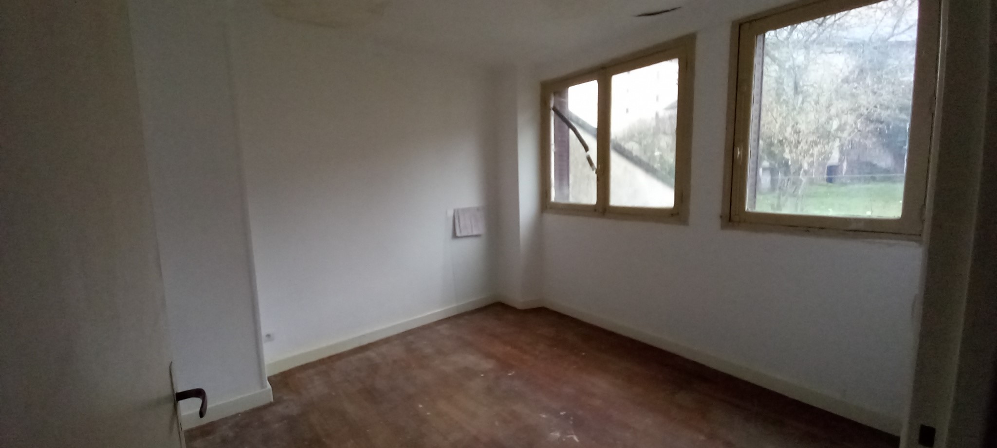
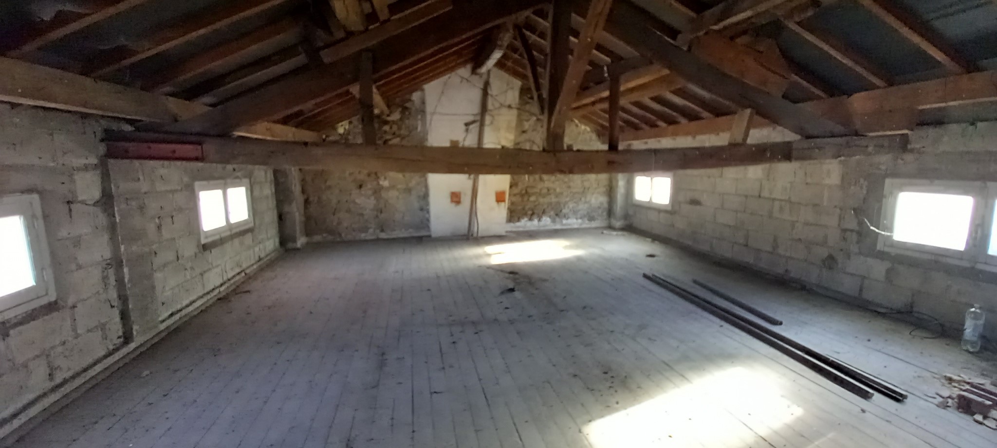
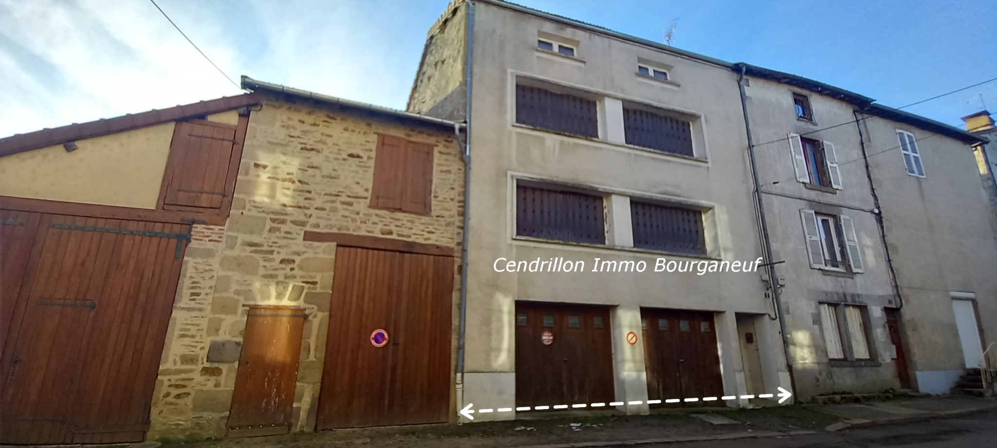
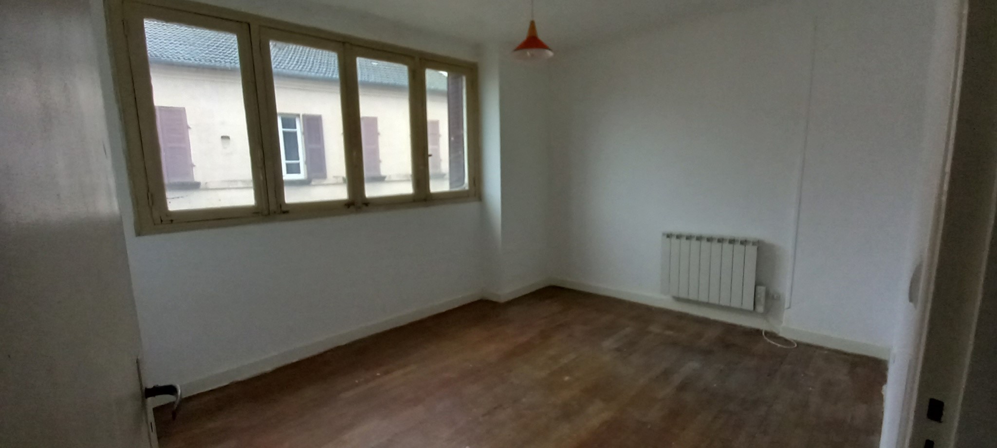
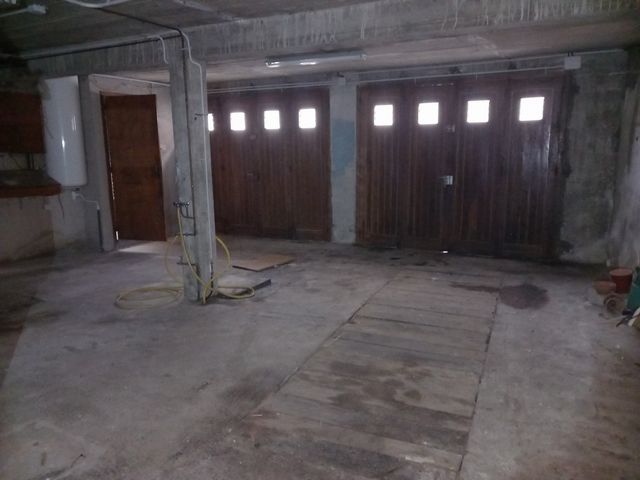
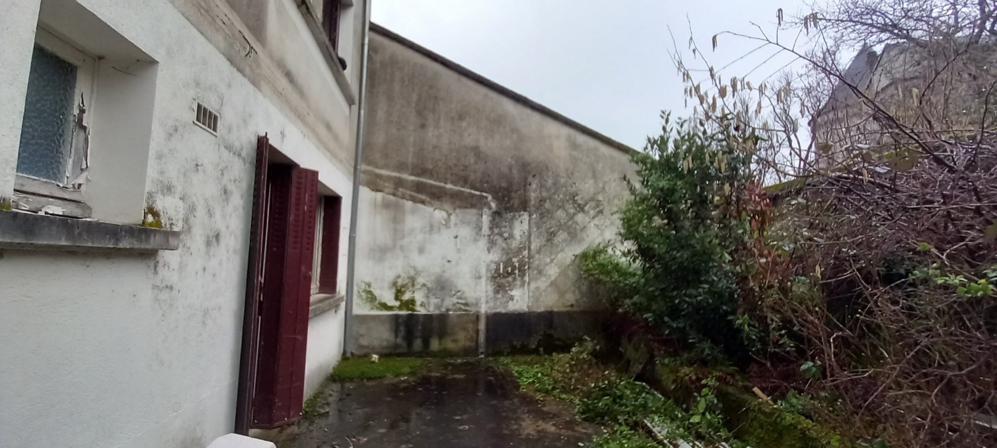
Under renovation, garage and courtyard with a view of the castle - ideal investor
8.60x6.20m (53.30m2) per level
Ground floor:
Garage: 6.70x10.70m (72m2) with maintenance pit
1st floor:
Kitchen: 3.20x3.10m (9.50m2) with access to the courtyard ~25m2
Dining room: 4.30x3.10m (13.40m2)
Living room: 4x3.10m (12.30m2)
Shower room
Toilet
2nd floor with parquet flooring:
3 bedrooms: 3.20x3.20m (10.20m2)/3x4m (12m2)/3.10x4.30m (13m2)
Room: 3.60x1.90m (7m2) above the shower room on the 1st floor
3rd floor: attic, by stairs
Revised frame and roof
Single-glazed wooden frames, metal shutters
No heating except for a few electric heaters
Connected to mains drainage
No "Linky" counter
Walking distance to all services
Property tax: 1422 €/year
DPE: G 530/17
Note: Dimensions are approximate View more View less House in the town centre, 88m2 hab., 3 bedrooms,
Under renovation, garage and courtyard with a view of the castle - ideal investor
8.60x6.20m (53.30m2) per level
Ground floor:
Garage: 6.70x10.70m (72m2) with maintenance pit
1st floor:
Kitchen: 3.20x3.10m (9.50m2) with access to the courtyard ~25m2
Dining room: 4.30x3.10m (13.40m2)
Living room: 4x3.10m (12.30m2)
Shower room
Toilet
2nd floor with parquet flooring:
3 bedrooms: 3.20x3.20m (10.20m2)/3x4m (12m2)/3.10x4.30m (13m2)
Room: 3.60x1.90m (7m2) above the shower room on the 1st floor
3rd floor: attic, by stairs
Revised frame and roof
Single-glazed wooden frames, metal shutters
No heating except for a few electric heaters
Connected to mains drainage
No "Linky" counter
Walking distance to all services
Property tax: 1422 €/year
DPE: G 530/17
Note: Dimensions are approximate Maison de centre bourg, 88m2 hab., 3 ch,
en cours de rénovation, garage et courette avec vue sur le château - idéal investisseur
8,60x6,20m (53,30m2) par niveau
Rez de chaussée :
Garage : 6,70x10,70m (72m2) avec fosse d'entretien
1er étage :
Cuisine :3,20x3,10m (9.50m2) avec accès à la courette ~25m2
Salle à manger : 4.30x3.10m (13.40m2)
Salon : 4x3.10m (12.30m2)
Salle d'eau
Wc
2ème étage parqueté :
3 chambres : 3,20x3,20m (10,20m2)/3x4m (12m2)/3,10x4,30m (13m2)
Pièce : 3,60x1,90m (7m2) au dessus de la salle d'eau du 1er étage
3ème étage : grenier, par escalier
Charpente et couverture revues
Huisseries bois simple vitrage, persiennes métalliques
Pas de chauffage sauf quelques radiateurs électriques
Raccordé au tout à l'égout
Pas de compteur « Linky »
A pieds de tous services
Taxe foncière : 1422 €/an
DPE : G 530/17
Note : les dimensions sont approximatives