USD 19,812,201
PICTURES ARE LOADING...
Apartment & condo for sale in Manhattan
USD 17,340,011
Apartment & Condo (For sale)
Reference:
EDEN-T95012471
/ 95012471
Reference:
EDEN-T95012471
Country:
US
City:
Manhattan
Postal code:
10022
Category:
Residential
Listing type:
For sale
Property type:
Apartment & Condo
Property size:
6,646 sqft
Rooms:
1
Bedrooms:
4
Bathrooms:
4
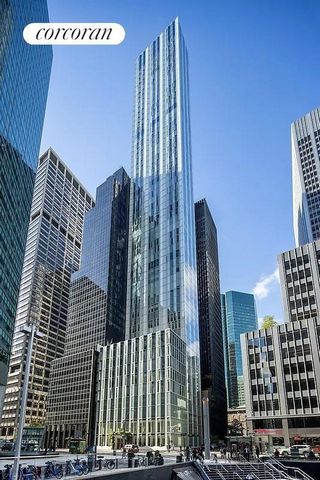
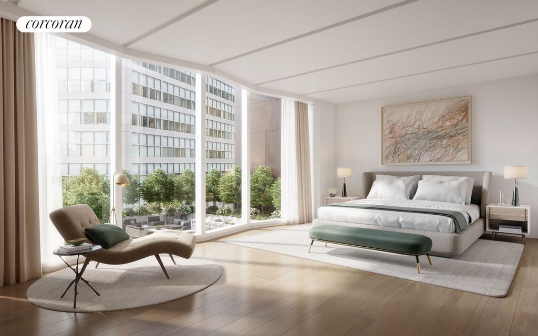
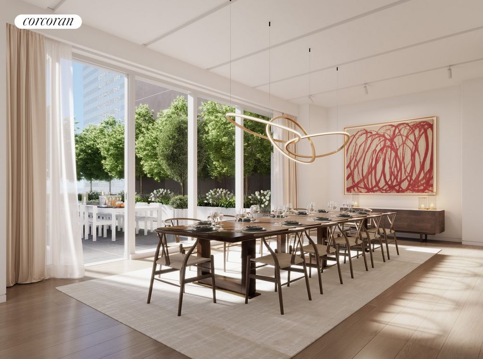
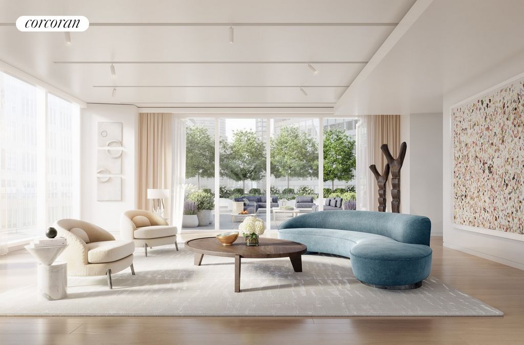
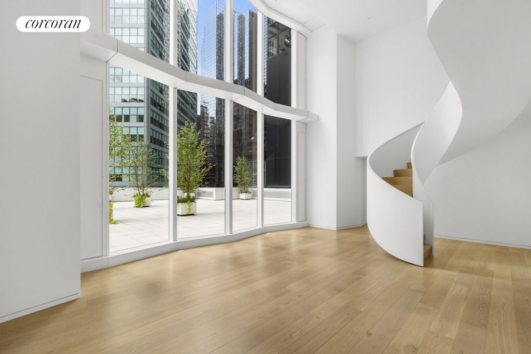
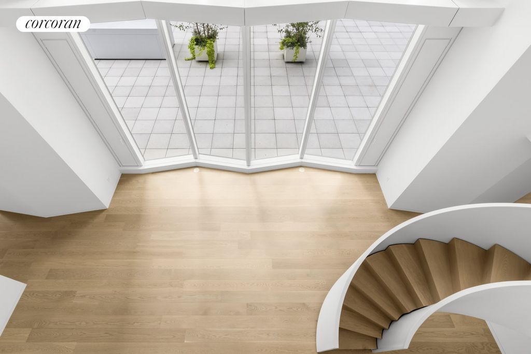
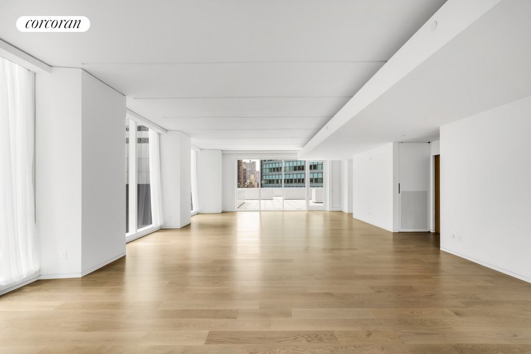
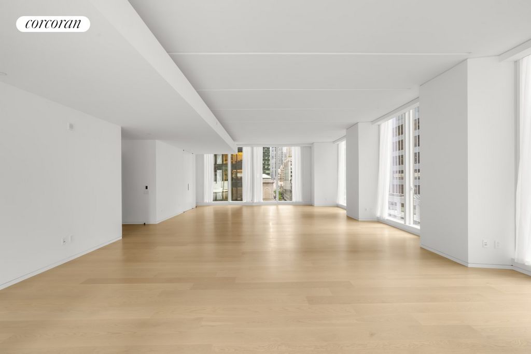
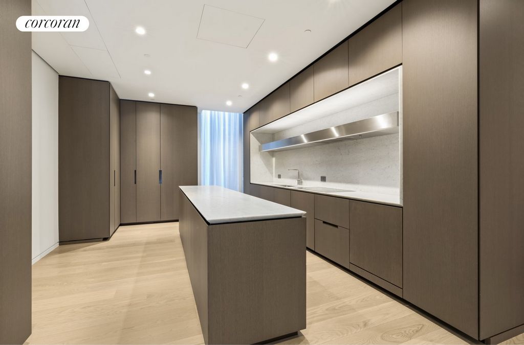
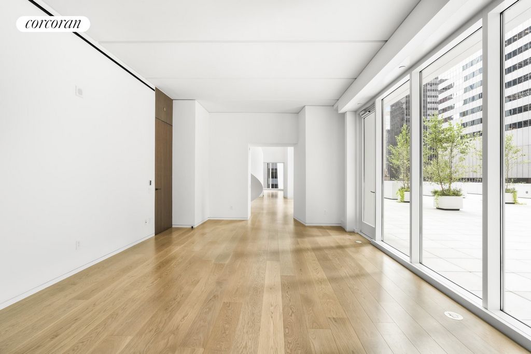
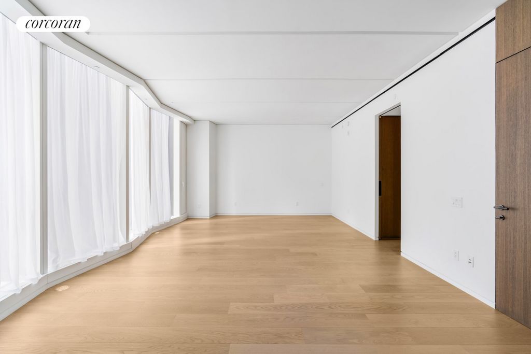
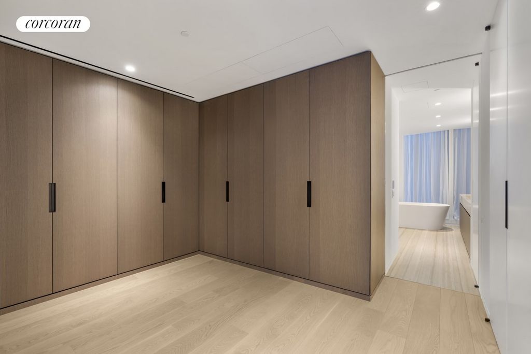
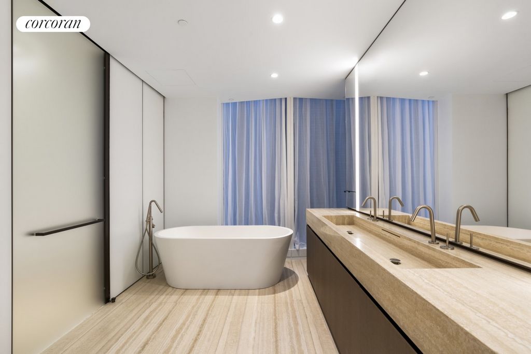
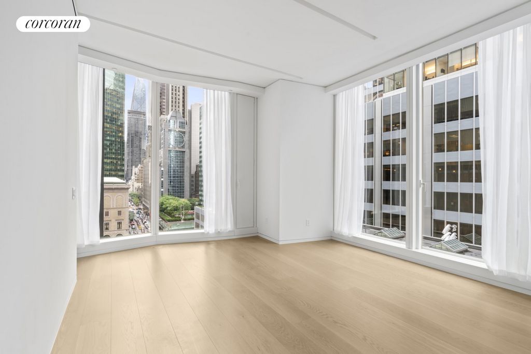
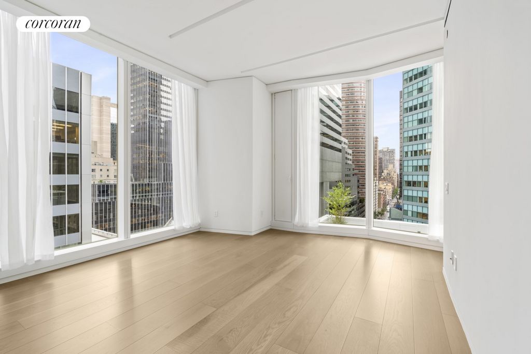
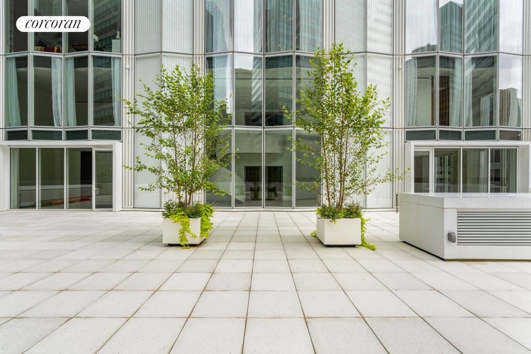
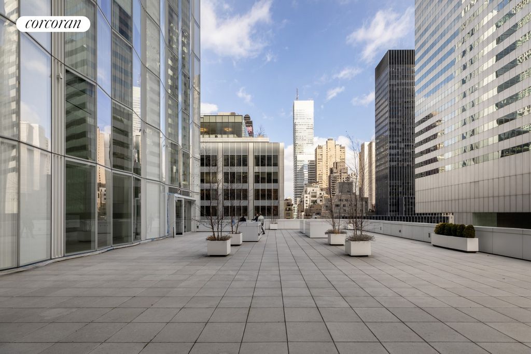
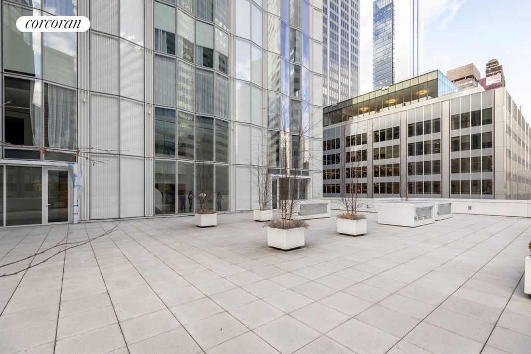
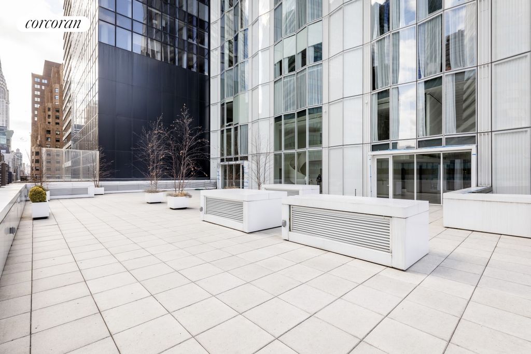
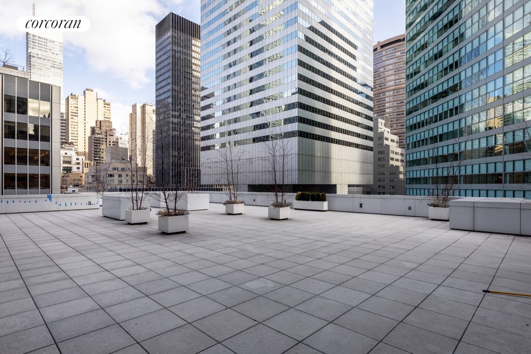
The Foster + Partners-designed closed chef's kitchen features wire-brushed oak cabinetry with integrated pulls and bronze detailing, cabinet-fronted Gaggenau stainless steel appliances including outside vented hoods, and Italian Carrara marble knife edge countertop and backsplash with embedded ventilation and LED lighting - a true culinary delight that allows for seamless entertaining.Privately located at the opposite end of the upper level, is the double-exposure primary suite. Featuring an expansive dressing area and a luxurious spa-inspired en suite windowed bathroom adorned with heated Silver Striato travertine floors, a wire-brushed oak vanity with Silver Striato travertine slab countertop and integrated sink, recessed medicine cabinets with LED lighting, a custom Apaiser freestanding bathtub, glass-enclosed steam shower and water closet with Toto Neorest toilet, and complemented with Aquabrass fixtures throughout.The additional three bedrooms occupy the upper level and offer a constant stream of natural light and storage. Each bedroom has a beautifully appointed en-suite bathroom adorned with Silver Striato travertine floors, Custom Apaiser countertops with integrated sinks and wire-brushed oak vanities, recessed medicine cabinets with LED lighting and complemented with Aquabrass fixtures throughout.The exquisite powder room feature honed Agora Black Turkish marble countertops with integrated sinks and Aquabrass fittings in polished nickel.With a distinct service program focused on self-care and wellness and four floors of purposeful and impressively designed amenity salons, Selene sets itself apart. Every lifestyle offering is thoughtfully considered and composed to rejuvenate and relax. Amenity spaces are naturally lit by floor-to-ceiling glass walls and complete with a 60-foot-long garden sanctuary swimming pool, wellness spaces and lounges including The Spa, Fitness and Yoga Salons, Billiards Lounge, and Conference Room and Library. The Michelin-starred Le Jardinier restaurant-helmed by Chef Alain Verzeroli and the first New York City restaurant designed by AD100 recipient Joseph Dirand as well as the adjacent Bar Bastion-are just a direct elevator ride away.Exclusive Sales and Marketing Agent: Corcoran Sunshine Marketing Group. The complete offering terms are in an Offering Plan available from the Sponsor, File No. CD# 15-0075.Sponsor: 610 Lexington Property LLC, 130 W. 42nd Street, 16th Floor, New York, N.Y. 10036. We are pledged to the letter and the spirit of U.S. policy for the achievement of equal housing opportunity throughout the Nation. We encourage and support an affirmative advertising and marketing program in which there are no barriers to obtaining housing because of race, color, religion, gender, handicap, familial status or national origin. View more View less By Appointment Only Selene, located at 100 East 53rd Street, offers graciously scaled residences and sophisticated design by Pritzker Architecture Prize winner Norman Foster with interiors in collaboration with AD100 recipient William T. Georgis. The meticulously refined residences reflect a level of craftsmanship rarely evidenced in new development. Residence 10A at Selene New York is a one-of-a-kind 6,646 SF four-bedroom and four-and-a-half-bathroom home spanning two full-floors, offering exceptional scale with its floor to ceiling windows and 11" ceilings. This remarkable home also features an extravagant 5,272 SF terrace with open views to some of the most iconic buildings in Midtown and is the largest private residential terrace currently on the market below 59th Street. The private elevator landing leads to a grand entrance gallery with double height ceilings and a sculptural staircase that looks out to the private terrace. A generous corner great room and separate living/dining room both lead out to the terrace through floor-to-ceiling glass doors, providing a perfect atmosphere for indoor/outdoor entertaining.
The Foster + Partners-designed closed chef's kitchen features wire-brushed oak cabinetry with integrated pulls and bronze detailing, cabinet-fronted Gaggenau stainless steel appliances including outside vented hoods, and Italian Carrara marble knife edge countertop and backsplash with embedded ventilation and LED lighting - a true culinary delight that allows for seamless entertaining.Privately located at the opposite end of the upper level, is the double-exposure primary suite. Featuring an expansive dressing area and a luxurious spa-inspired en suite windowed bathroom adorned with heated Silver Striato travertine floors, a wire-brushed oak vanity with Silver Striato travertine slab countertop and integrated sink, recessed medicine cabinets with LED lighting, a custom Apaiser freestanding bathtub, glass-enclosed steam shower and water closet with Toto Neorest toilet, and complemented with Aquabrass fixtures throughout.The additional three bedrooms occupy the upper level and offer a constant stream of natural light and storage. Each bedroom has a beautifully appointed en-suite bathroom adorned with Silver Striato travertine floors, Custom Apaiser countertops with integrated sinks and wire-brushed oak vanities, recessed medicine cabinets with LED lighting and complemented with Aquabrass fixtures throughout.The exquisite powder room feature honed Agora Black Turkish marble countertops with integrated sinks and Aquabrass fittings in polished nickel.With a distinct service program focused on self-care and wellness and four floors of purposeful and impressively designed amenity salons, Selene sets itself apart. Every lifestyle offering is thoughtfully considered and composed to rejuvenate and relax. Amenity spaces are naturally lit by floor-to-ceiling glass walls and complete with a 60-foot-long garden sanctuary swimming pool, wellness spaces and lounges including The Spa, Fitness and Yoga Salons, Billiards Lounge, and Conference Room and Library. The Michelin-starred Le Jardinier restaurant-helmed by Chef Alain Verzeroli and the first New York City restaurant designed by AD100 recipient Joseph Dirand as well as the adjacent Bar Bastion-are just a direct elevator ride away.Exclusive Sales and Marketing Agent: Corcoran Sunshine Marketing Group. The complete offering terms are in an Offering Plan available from the Sponsor, File No. CD# 15-0075.Sponsor: 610 Lexington Property LLC, 130 W. 42nd Street, 16th Floor, New York, N.Y. 10036. We are pledged to the letter and the spirit of U.S. policy for the achievement of equal housing opportunity throughout the Nation. We encourage and support an affirmative advertising and marketing program in which there are no barriers to obtaining housing because of race, color, religion, gender, handicap, familial status or national origin. Das Selene in der 100 East 53rd Street bietet großzügig gestaltete Residenzen und anspruchsvolles Design des Pritzker-Architekturpreisträgers Norman Foster, dessen Inneneinrichtung in Zusammenarbeit mit dem AD100-Preisträger William T. Georgis gestaltet wurde. Die akribisch verfeinerten Residenzen spiegeln ein handwerkliches Niveau wider, das bei Neubauten nur selten zu finden ist. Die Residenz 10A in Selene, New York, ist ein einzigartiges Haus mit vier Schlafzimmern und viereinhalb Badezimmern auf 6.646 Quadratmetern, das sich über zwei volle Etagen erstreckt und mit seinen raumhohen Fenstern und 11-Zoll-Decken eine außergewöhnliche Größe bietet. Dieses bemerkenswerte Haus verfügt auch über eine extravagante 5.272 SF große Terrasse mit freiem Blick auf einige der berühmtesten Gebäude in Midtown und ist die größte private Wohnterrasse, die derzeit unterhalb der 59th Street auf dem Markt ist. Der private Aufzug führt zu einer großen Eingangsgalerie mit doppelter Deckenhöhe und einer skulpturalen Treppe, die auf die private Terrasse blickt. Eine großzügige Ecke, ein großes Zimmer und ein separates Wohn-/Esszimmer führen beide durch raumhohe Glastüren auf die Terrasse und bieten eine perfekte Atmosphäre für Unterhaltung im Innen- und Außenbereich.
Die von Foster + Partners entworfene geschlossene Kochküche verfügt über drahtgebürstete Eichenschränke mit integrierten Griffen und Bronzedetails, Gaggenau-Edelstahlgeräte mit Schrankfront, einschließlich außenbelüfteter Dunstabzugshauben, sowie eine Arbeitsplatte und ein Spritzschutz aus italienischem Carrara-Marmor mit Messerkante und integrierter Belüftung und LED-Beleuchtung - ein wahrer kulinarischer Genuss, der eine nahtlose Bewirtung ermöglicht.Privat gelegen am gegenüberliegenden Ende der oberen Etage befindet sich die Hauptsuite mit Doppelbelichtung. Ausgestattet mit einem geräumigen Ankleidebereich und einem luxuriösen, vom Spa inspirierten Badezimmer mit Fenstern, das mit beheizten Silver Striato-Travertinböden geschmückt ist, einem Waschtisch aus drahtgebürsteter Eiche mit Silver Striato-Travertinplatten-Arbeitsplatte und integriertem Waschbecken, eingelassenen Medikamentenschränken mit LED-Beleuchtung, einer freistehenden Apaiser-Badewanne, einer verglasten Dampfdusche und einem WC mit Toto Neorest-Toilette sowie Aquabrass-Armaturen im gesamten Gebäude.Die zusätzlichen drei Schlafzimmer befinden sich auf der oberen Ebene und bieten einen konstanten Strom von natürlichem Licht und Stauraum. Jedes Schlafzimmer verfügt über ein wunderschön eingerichtetes Bad, das mit Silver Striato-Travertinböden, maßgefertigten Apaiser-Arbeitsplatten mit integrierten Waschbecken und drahtgebürsteten Eichenwaschtischen sowie eingelassenen Medikamentenschränken mit LED-Beleuchtung und Aquabrass-Armaturen ausgestattet ist.Die exquisite Gästetoilette verfügt über Arbeitsplatten aus geschliffenem Agora-Marmor in schwarzem türkischem Marmor mit integrierten Waschbecken und Aquabrass-Armaturen aus poliertem Nickel.Mit einem ausgeprägten Serviceprogramm, das sich auf Selbstfürsorge und Wellness konzentriert, und vier Etagen mit zweckmäßigen und beeindruckend gestalteten Amenity Salons hebt sich Selene von der Masse ab. Jedes Lifestyle-Angebot ist durchdacht und komponiert, um sich zu verjüngen und zu entspannen. Die Aufenthaltsräume werden durch raumhohe Glaswände natürlich beleuchtet und verfügen über einen 60 Fuß langen Gartenpool, Wellnessbereiche und Lounges wie das Spa, Fitness- und Yoga-Salons, die Billard-Lounge sowie den Konferenzraum und die Bibliothek. Das mit einem Michelin-Stern ausgezeichnete Restaurant Le Jardinier unter der Leitung von Chefkoch Alain Verzeroli und das erste Restaurant in New York City, das vom AD100-Preisträger Joseph Dirand entworfen wurde, sowie die angrenzende Bar Bastion sind nur eine direkte Aufzugfahrt entfernt.Exklusiver Vertriebs- und Marketingagent: Corcoran Sunshine Marketing Group. Die vollständigen Angebotsbedingungen sind in einem Angebotsplan enthalten, der beim Sponsor unter dem Aktenzeichen CD# 15-0075.Auftraggeber: 610 Lexington Property LLC, 130 W. 42nd Street, 16th Floor, New York, N.Y. 10036. Wir sind dem Buchstaben und dem Geist der US-Politik verpflichtet, gleiche Wohnchancen in der ganzen Nation zu erreichen. Wir fördern und unterstützen ein positives Werbe- und Marketingprogramm, bei dem es keine Hindernisse für den Erwerb von Wohnraum aufgrund von Rasse, Hautfarbe, Religion, Geschlecht, Behinderung, Familienstand oder nationaler Herkunft gibt.