USD 804,573
2 r
4 bd

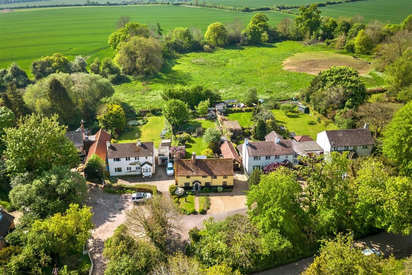








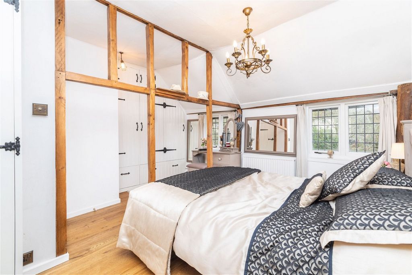




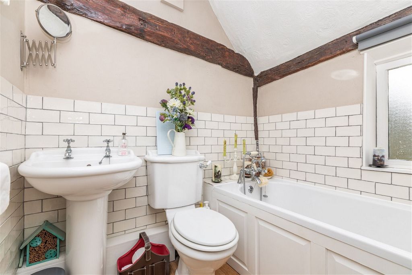



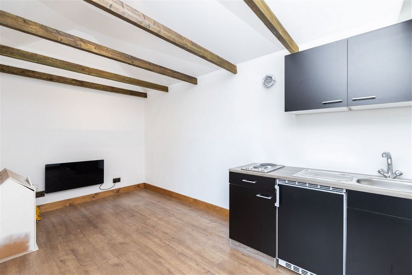

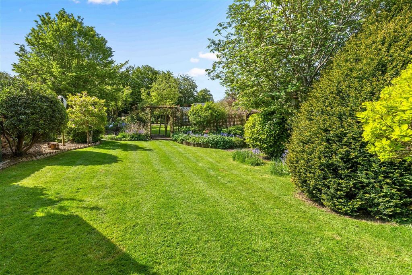

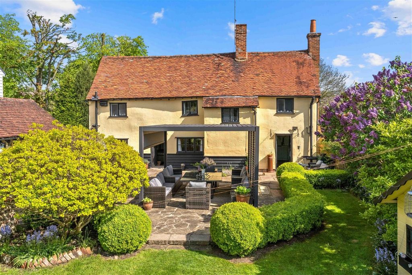

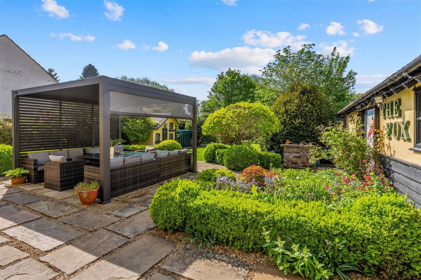
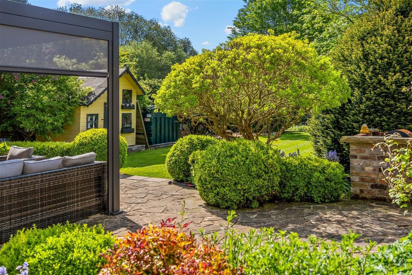
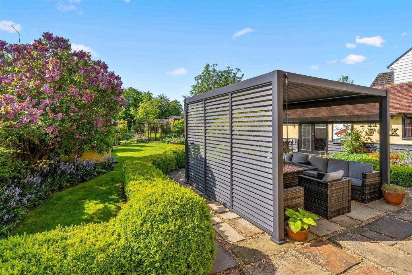

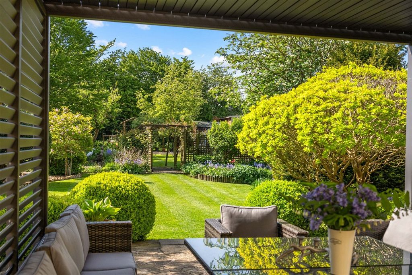
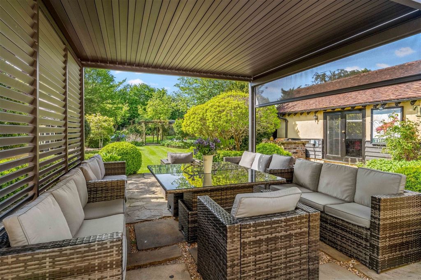
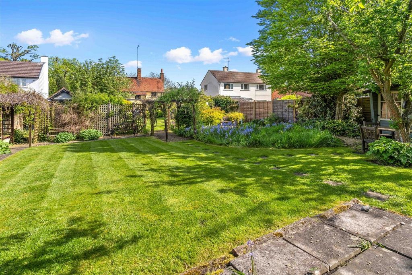
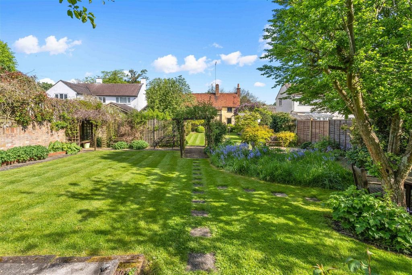
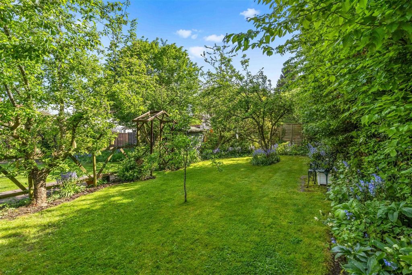


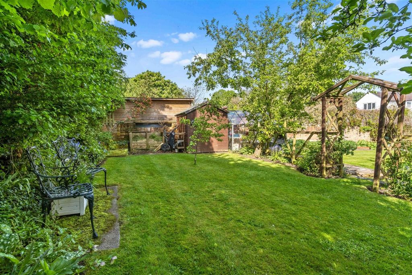
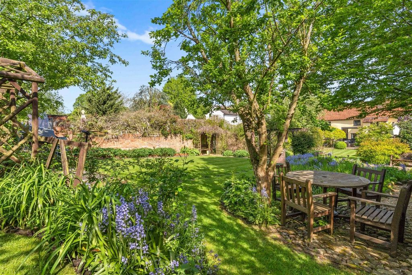
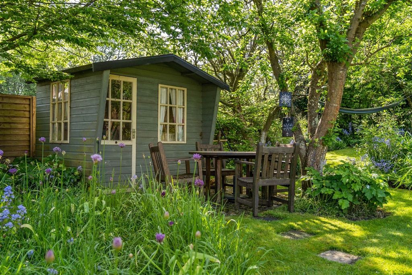


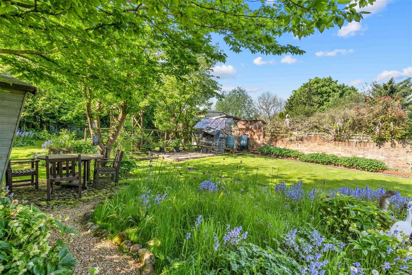


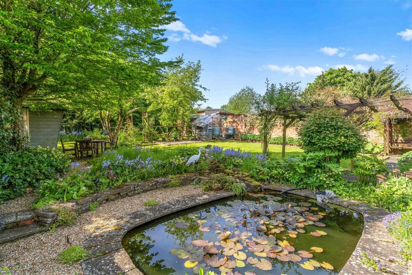
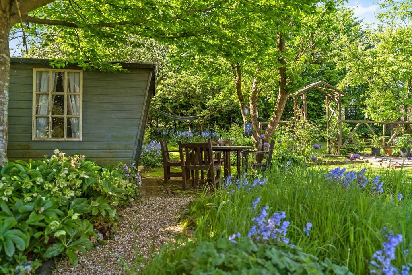


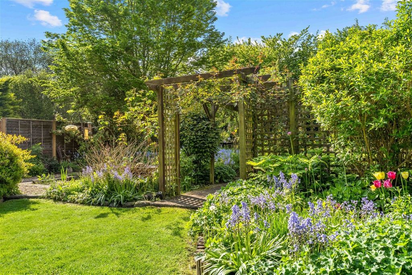
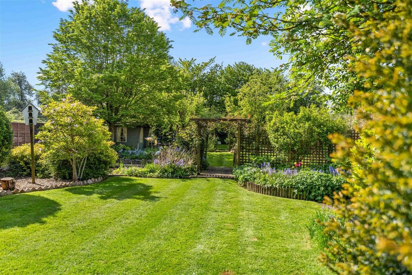
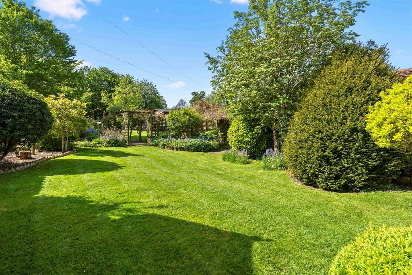
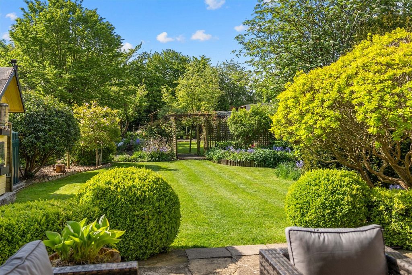
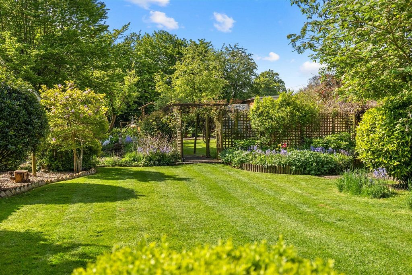
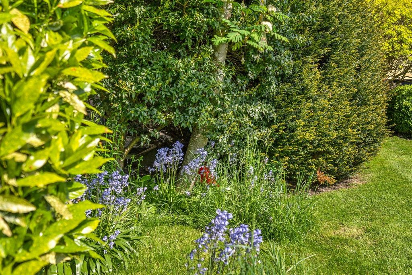
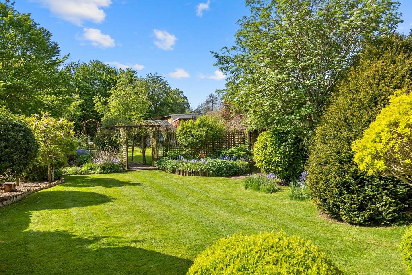


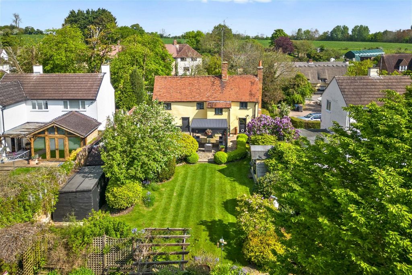
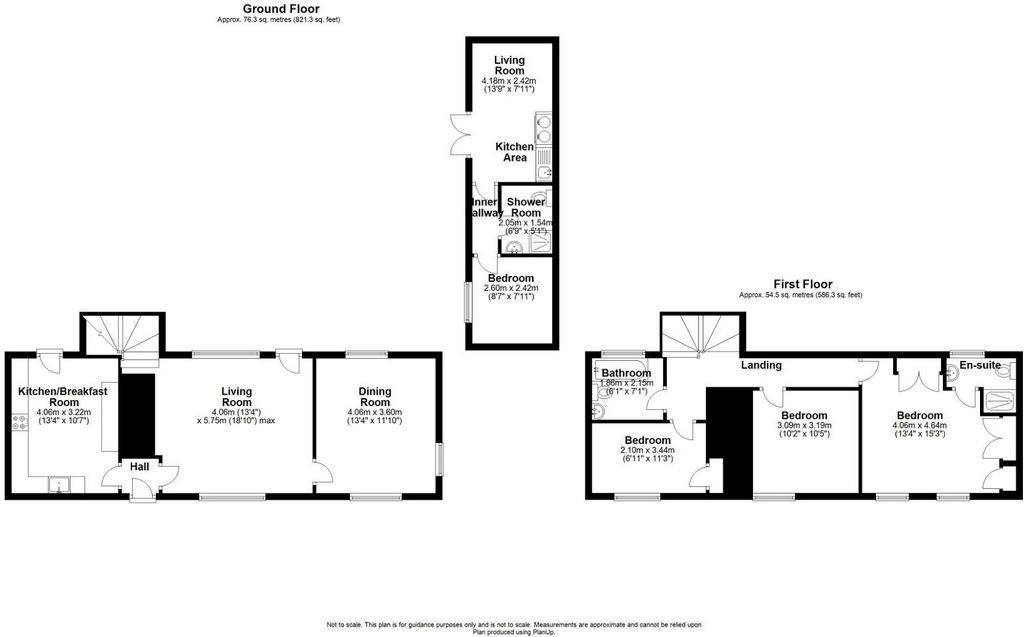
Entering through the front door into the hall, the character this lovely home offers is immediately evident. The kitchen is double aspect and has a warm, cosy farmhouse feel to it. There is a good range of units and worktops with ample appliance space. A tiled floor and exposed ceiling timbers add to the country feel. A door opens to the wonderful garden which we'll come to later in the description.
In the centre of the house is a delightful and well proportioned living room with a large Inglenook fireplace with log burning stove and a bressumer beam believed to originally be a ships timber. This room is a really comfortable place to be with its exposed timbers, oak flooring and windows overlooking the gardens at the rear and to the front of the house. Adjoining the living room is a lovely dining room with Oak floor and enjoys windows to the side, front and rear.
Upstairs, off the landing are the three bedrooms and a remodelled family bathroom. The master bedroom is a particular feature with exposed timbers and stud-work, a vaulted ceiling and window to the front aspect. There is a good range of built in wardrobes and cupboards and a lovely en suite shower room. In addition there is a good size single bedroom and a lovely double guest bedroom.
Step Outside
Approached off the Aspenden Lane, to the front there is ample parking for several cars. The front garden is attractively laid to lawn with flower beds and shrubs. The large rear garden is quite stunning, south facing and backs onto paddocks. To the very rear of the house is a large York stone patio with a recently added bespoke pergola and pretty flower beds and shrubs. The garden is mainly laid to lawn with numerous shrubs, trees and well stocked flower beds and enjoys colour and interest throughout the year. It has been cleverly planted and landscaped with pathways, a pergola, trellising, climbing plants and two ponds. There are various lovely spots in which to sit and while away the day in the garden. There is a children's playhouse, a greenhouse, summerhouse, shed and large covered log/fuel store with a back up electric generator in case of power cuts.
Self-contained Annexe - A fabulous addition is this detached self contained annexe which is ideal for those who need separate accommodation for a relative or who work from home. There is a living room/kitchen, a shower room and a double bedroom. The annexe reflects the character of the main house, is more contemporary and has a vaulted ceiling.
General Information
Local Authority: East Herts DC ... Council Tax Band: G. EPC Rating: Exempt
Grade II listed. All mains services are connected with the exception of gas. Oil fired central heating by radiators.
There is a back up generator to provide electricity should there be a power cut.
Location
Bell Bridge House really does tick many boxes for those that want to enjoy the village life and yet still need to be close to Buntingford and the surrounding towns of Ware, Royston, Stevenage and Hertford. The village is within a conservation area and enjoys a green on which cricket is played during the summer months, a lovely village pub and a village church around which there is a real community. Buntingford is a small market town which lies just off the A10 linking Cambridge and north London. The popular high street is full of some fantastic independently owned and run local shops. There are a range of shops, cafes and bars, something for everyone. You have all the local amenities you may need, doctors, dentists and food superstore as well as a number of community groups for all ages. There are four schools in Buntingford; Freeman College Upper School and Sixth Form, Edwinstree Church of England E Middle School Layston First and Milfield First School, a small nursery. There are also a number of private schools with easy driving distance of the town
Features:
- Parking View more View less Step Inside
Entering through the front door into the hall, the character this lovely home offers is immediately evident. The kitchen is double aspect and has a warm, cosy farmhouse feel to it. There is a good range of units and worktops with ample appliance space. A tiled floor and exposed ceiling timbers add to the country feel. A door opens to the wonderful garden which we'll come to later in the description.
In the centre of the house is a delightful and well proportioned living room with a large Inglenook fireplace with log burning stove and a bressumer beam believed to originally be a ships timber. This room is a really comfortable place to be with its exposed timbers, oak flooring and windows overlooking the gardens at the rear and to the front of the house. Adjoining the living room is a lovely dining room with Oak floor and enjoys windows to the side, front and rear.
Upstairs, off the landing are the three bedrooms and a remodelled family bathroom. The master bedroom is a particular feature with exposed timbers and stud-work, a vaulted ceiling and window to the front aspect. There is a good range of built in wardrobes and cupboards and a lovely en suite shower room. In addition there is a good size single bedroom and a lovely double guest bedroom.
Step Outside
Approached off the Aspenden Lane, to the front there is ample parking for several cars. The front garden is attractively laid to lawn with flower beds and shrubs. The large rear garden is quite stunning, south facing and backs onto paddocks. To the very rear of the house is a large York stone patio with a recently added bespoke pergola and pretty flower beds and shrubs. The garden is mainly laid to lawn with numerous shrubs, trees and well stocked flower beds and enjoys colour and interest throughout the year. It has been cleverly planted and landscaped with pathways, a pergola, trellising, climbing plants and two ponds. There are various lovely spots in which to sit and while away the day in the garden. There is a children's playhouse, a greenhouse, summerhouse, shed and large covered log/fuel store with a back up electric generator in case of power cuts.
Self-contained Annexe - A fabulous addition is this detached self contained annexe which is ideal for those who need separate accommodation for a relative or who work from home. There is a living room/kitchen, a shower room and a double bedroom. The annexe reflects the character of the main house, is more contemporary and has a vaulted ceiling.
General Information
Local Authority: East Herts DC ... Council Tax Band: G. EPC Rating: Exempt
Grade II listed. All mains services are connected with the exception of gas. Oil fired central heating by radiators.
There is a back up generator to provide electricity should there be a power cut.
Location
Bell Bridge House really does tick many boxes for those that want to enjoy the village life and yet still need to be close to Buntingford and the surrounding towns of Ware, Royston, Stevenage and Hertford. The village is within a conservation area and enjoys a green on which cricket is played during the summer months, a lovely village pub and a village church around which there is a real community. Buntingford is a small market town which lies just off the A10 linking Cambridge and north London. The popular high street is full of some fantastic independently owned and run local shops. There are a range of shops, cafes and bars, something for everyone. You have all the local amenities you may need, doctors, dentists and food superstore as well as a number of community groups for all ages. There are four schools in Buntingford; Freeman College Upper School and Sixth Form, Edwinstree Church of England E Middle School Layston First and Milfield First School, a small nursery. There are also a number of private schools with easy driving distance of the town
Features:
- Parking