USD 2,221,045
4 bd
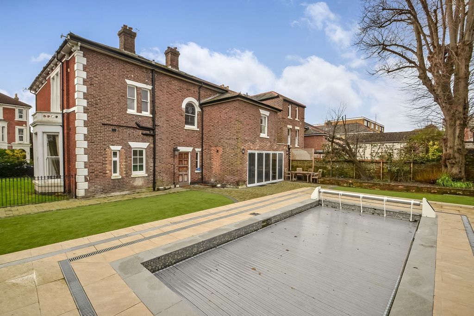
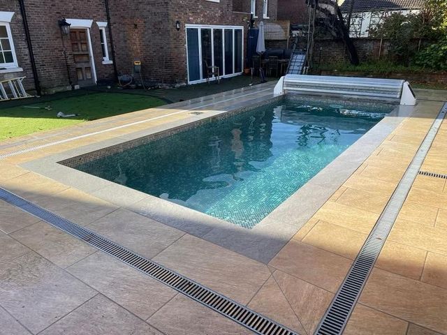
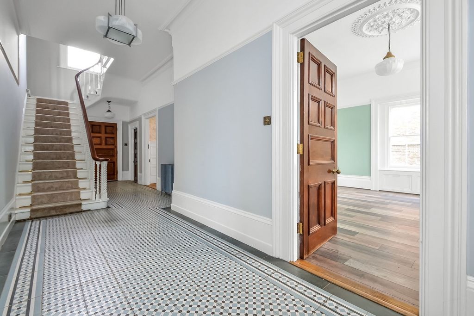
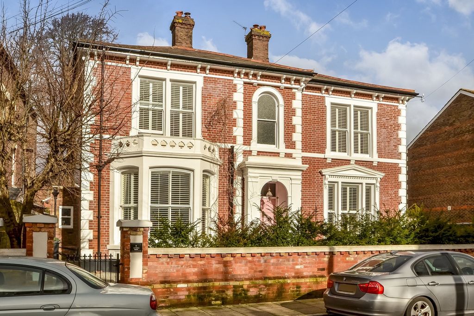
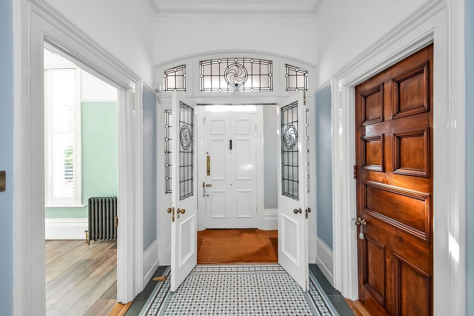
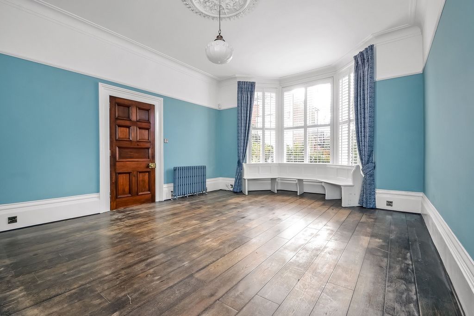
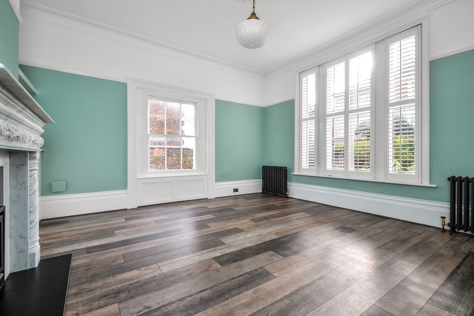
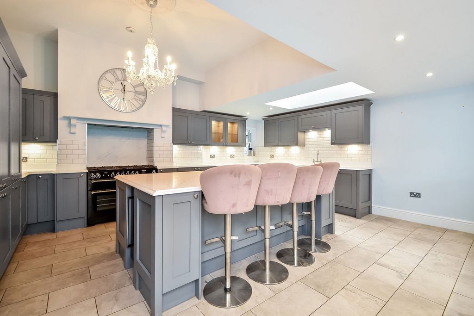
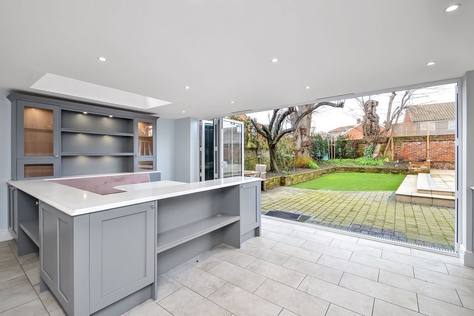
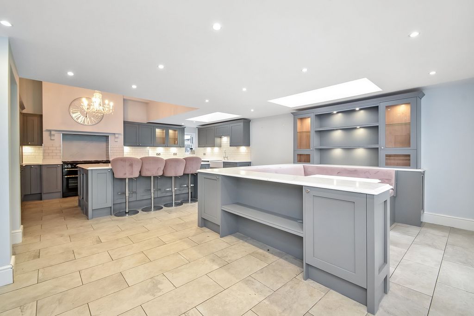
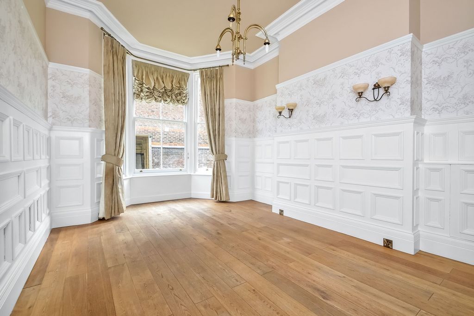
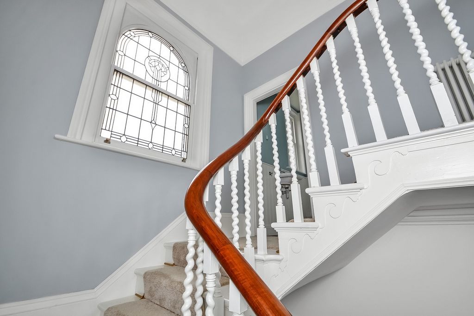
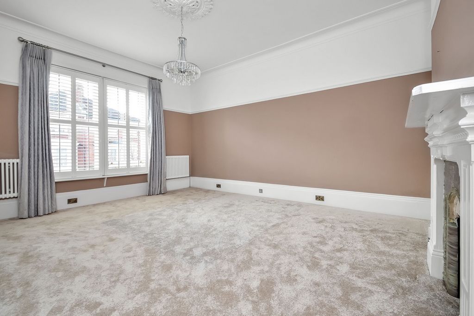
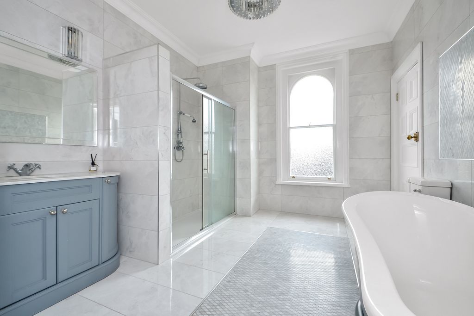
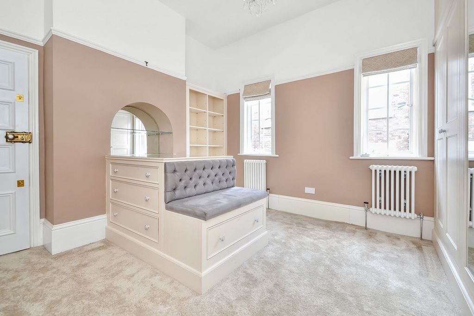
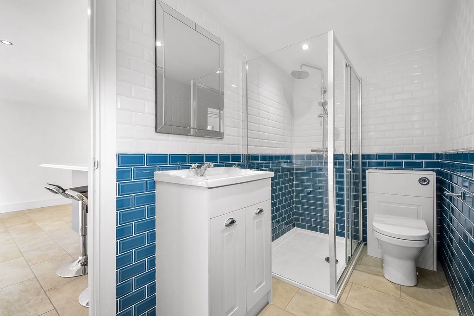
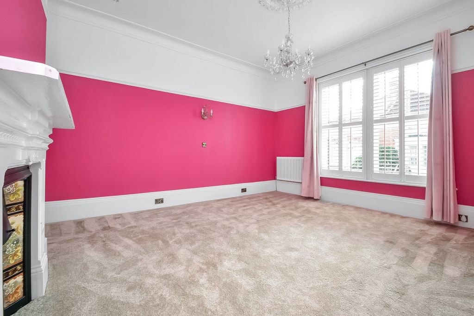
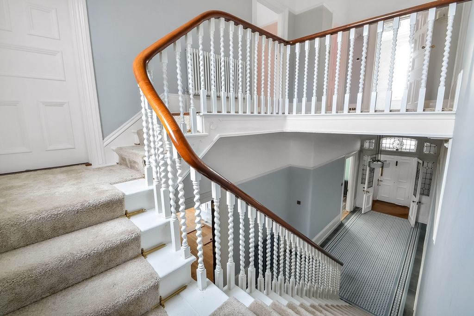
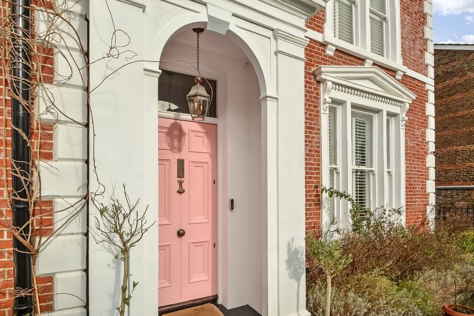
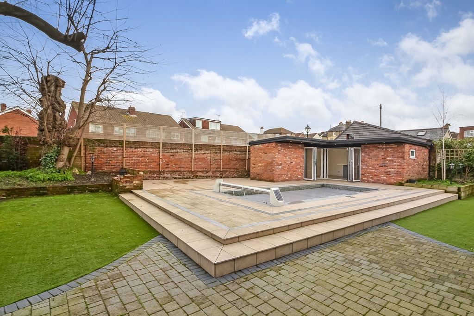
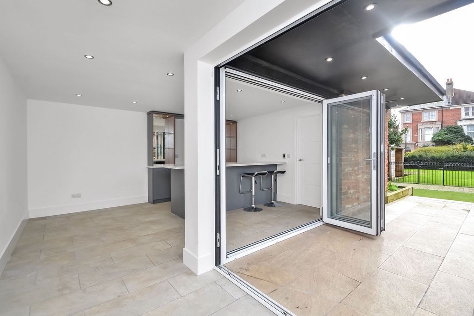
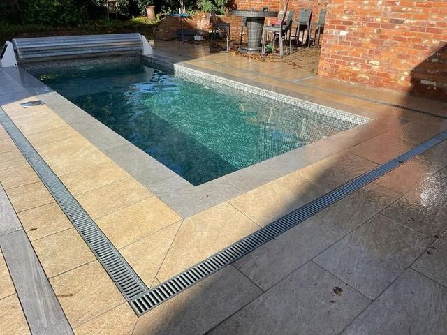
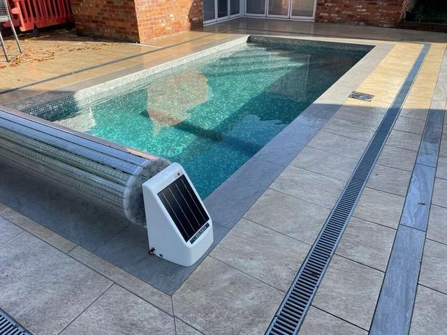
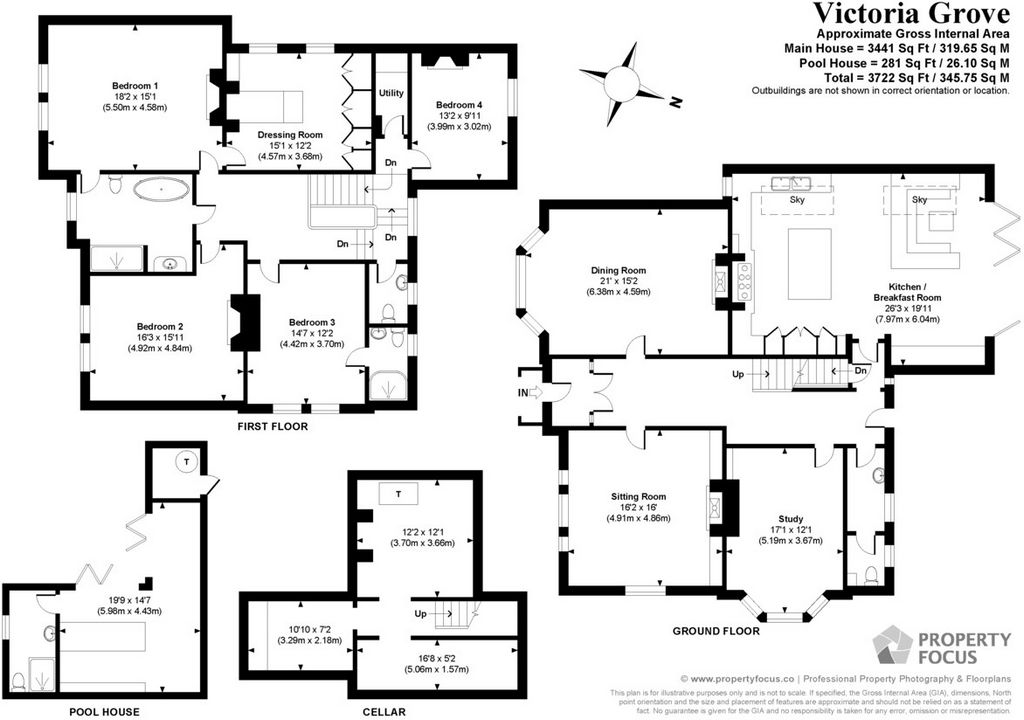
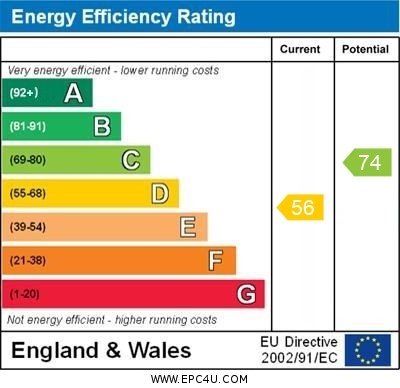
Cloakroom: Window to rear aspect, matching tiling, low level w.c., low level storage cupboard, underfloor heating.
OPEN PLAN KITCHEN / BREAKFAST ROOM 26' 3" x 19' 11" decreasing to 18'9" at narrowest point (8m x 6.07m) Breakfast area: Dresser style unit with granite work surface and splashback, cupboards and drawers under, ceiling spotlights, bi-folding double-glazed doors with inset blinds leading to rear garden, U shaped Café style dining area with marble surface with cupboards and shelving under, dresser to one wall with glazed panelled doors, inset lighting with spotlights, Atrium skylight window, ceiling spotlights, tiled flooring with underfloor heating leading to:
Kitchen: Matching range of wall and floor units with granite work surface, tall storage cupboards housing integrated fridge and freezer with matching doors, under unit lighting, built-in coffee / toaster cupboard with power points, free standing Rangemaster six ring gas hob with ovens under, extractor hood, fan and light over, two wall mounted units with matching glass panelled doors and inset spotlights, small window to front aspect, brushed steel fronted power points, Butler style twin bowl sink unit with mixer tap, integrated bin drawers, integrated Miele dishwasher, central island with breakfast bar to one side, pan drawers and storage cupboards to the other, wine coolers to either end of the island, tiled flooring. FIRST FLOOR Mezzanine landing to rear, feature arched topped window to rear aspect, split staircase rising to main landing. UTILITY ROOM Work surface with space and plumbing for washing machine under, ceramic tiled to half wall level, two heated towel rails with airer over, ceiling spotlights and extractor fan. BEDROOM 4 13' 2" x 9' 11" (4.01m x 3.02m) Sash window to rear aspect overlooking garden, surround fireplace with cast iron inlay, roll top radiator, panelled door. CLOAKROOM Low level w.c., wall mounted wash hand basin, tongue and groove panelling to half wall level, roll top radiator, vinyl flooring, sash window to rear aspect with frosted panel. PRIMARY LANDING High ceiling, picture rail, roll top radiator, doors to primary rooms. BEDROOM 1 18' 2" x 15' 1" (5.54m x 4.6m) Sash windows to front aspect with plantation shutter blinds, high ceiling approximately 10'9" in height with central rose and coving, picture rail, central chimney breast with surround fireplace and tiled inlay, high skirting boards, two roll top radiators, door to Jack & Jill style bathroom. WALK-IN WARDROBE / SAFE ROOM 15' 5" x 12' 2" (4.7m x 3.71m) Range of built-in wardrobes to one wall with hanging space and shelving, high level storage space over, windows to side aspect, two roll top radiators, range of open shelving, central unit with mirror surface and recess with glazed shelf and matching mirror, seating area with cupboard under, range of drawers, multiple lock door. EN-SUITE FEATURE BATHROOM Jack & Jill style with door opening to main landing, fully ceramic tiled to walls and floor with underfloor heating, oval wash hand basin with mixer tap, curved cupboards and storage under, mirror and lighting over, large shower cubicle with sliding door, drench style hood and separate shower attachment with recessed shelving, arched frosted glazed window to front aspect, low level w.c., double ended bath with free standing mixer tap and shower attachment over, chrome heated towel rail. BEDROOM 2 16' 3" x 12' 10" (15'11" max.) (4.95m x 3.91m) Sash window to front aspect with plantation shutter blinds, high skirting boards, ceiling coving and central ceiling rose, picture rail, central chimney breast with surround fireplace and cast-iron inlay and canopy and shelving to one side. BEDROOM 3 14' 7" x 12' 2" (4.44m x 3.71m) Twin sash windows to side aspect with plantation shutter blinds, roll top radiator, ceiling coving, picture rail, door to: EN-SUITE SHOWER ROOM Shower cubicle with curved panelled door, fully ceramic tiled to half wall level, sash frosted window to rear aspect, large mirror, close coupled w.c., pedestal wash hand basin with mixer tap, chrome heated towel rail, tiled flooring. CELLAR Arranged as three rooms, restricted ceiling height.
Room 1: 16'8" x 5'2"
Room 2: 10'10" x 7'2"
Room 3: 12'2" x 12'1" hot water cylinder.
OUTSIDE To the right hand side of the property is a lawned garden enclosed by soldier railings with wooden built log store and pedestrian gate leading to primary g... View more View less PROPERTY SUMMARY Surrounded by walled gardens, this imposing Victorian Villa has gone through a recent schedule of works and improvements which included the creation of a detached pool house/entertainment room, heated outdoor swimming pool and an extension to the rear of the property to create a 26' open plan kitchen/breakfast room as well as renovation and restoration throughout, retaining a number of character and original features. On walking through the front, door you can only be impressed by the spacious 30' hallway extending the depth of the primary house with three reception rooms, a cloakroom and kitchen on the entrance level, on the first floor are four bedrooms, a separate dressing room, large feature bathroom, en-suite shower room, separate cloakroom and utility room, there is also a three roomed cellar/basement. Overall, there is 3722 sq ft of living space with some underfloor heating, fitted floor coverings, bi-folding doors and good-sized gardens with rear pedestrian access. This is impressive home is one not to be missed and is offered quality fittings throughout and no forward chain, early viewing is strongly recommended in order to appreciate both the versatile accommodation and location on offer. ENTRANCE Recently rebuilt brick wall with rendered coping stones over, wrought iron pedestrian gate leading to paved front garden, mature shrubs, evergreens and bushes with low lying Lilac, side bin storage area, soldier style fencing with pedestrian gate leading to lawned garden to the right hand side of the property enclose by brick wall on one side, feature arched porch with main front door with brass furniture leading to: INTERNAL PORCH Ceiling coving, internal twin glazed doors with leadlight frosted panels and matching panels to either side and over leading to: HALLWAY 30' 1" x 8' 9" maximum (9.17m x 2.67m) High ceilings extending approximately 10'9" in height, ceiling coving, feature balustrade staircase with wooden hand rail and twisted spindles and central carpeting rising to first floor with feature arched leadlight frosted glass window to rear aspect, high skirting boards, feature architraves, tiled flooring with underfloor heating, roll top radiator, door leading to rear garden, doors to primary rooms, access to cellar/basement. DINING ROOM 21' 0" into bay window x 15' 2" (6.4m x 4.62m) Large Bay window to front aspect with sash windows and plantation shutters, bay designed seating under, high skirting boards, high ceiling with measuring approximately 10'9" in height with coving and central ceiling rose, picture rail, central chimney breast with wood surround fireplace and log burner with slate hearth (not tested), stripped and painted floorboards, roll top radiator. SITTING ROOM 16' 2" x 16' 0" (4.93m x 4.88m) Central chimney breast with feature Roger Pearson marble fireplace with pillars, log burner and tiled hearth (not tested), to either side of the chimney breast are built-in storage cupboards shelving over, high skirting boards, feature architraves, ceiling coving and rose, picture rail, sash window to side aspect with wood panelling under, two roll top radiators, sash window to front aspect with plantation shutter blinds, ceiling coving and rose, high ceiling measuring approximately 10'9" in height. STUDY 17' 1" into bay window x 12' 1" (5.21m x 3.68m) Sash window to side aspect overlooking garden, high ceiling with coving and central rose, picture rail, painted panelling to half wall level, built-in low-level cupboard, roll top radiator, wooden flooring. CLOAKROOM Arranged as two rooms, ceramic tiled to upper section with Art Deco green and black glass tiling to lower level, pedestal wash hand basin with circular mirror over, tiled flooring, window to rear asopect, towel rail, underfloor heating.
Cloakroom: Window to rear aspect, matching tiling, low level w.c., low level storage cupboard, underfloor heating.
OPEN PLAN KITCHEN / BREAKFAST ROOM 26' 3" x 19' 11" decreasing to 18'9" at narrowest point (8m x 6.07m) Breakfast area: Dresser style unit with granite work surface and splashback, cupboards and drawers under, ceiling spotlights, bi-folding double-glazed doors with inset blinds leading to rear garden, U shaped Café style dining area with marble surface with cupboards and shelving under, dresser to one wall with glazed panelled doors, inset lighting with spotlights, Atrium skylight window, ceiling spotlights, tiled flooring with underfloor heating leading to:
Kitchen: Matching range of wall and floor units with granite work surface, tall storage cupboards housing integrated fridge and freezer with matching doors, under unit lighting, built-in coffee / toaster cupboard with power points, free standing Rangemaster six ring gas hob with ovens under, extractor hood, fan and light over, two wall mounted units with matching glass panelled doors and inset spotlights, small window to front aspect, brushed steel fronted power points, Butler style twin bowl sink unit with mixer tap, integrated bin drawers, integrated Miele dishwasher, central island with breakfast bar to one side, pan drawers and storage cupboards to the other, wine coolers to either end of the island, tiled flooring. FIRST FLOOR Mezzanine landing to rear, feature arched topped window to rear aspect, split staircase rising to main landing. UTILITY ROOM Work surface with space and plumbing for washing machine under, ceramic tiled to half wall level, two heated towel rails with airer over, ceiling spotlights and extractor fan. BEDROOM 4 13' 2" x 9' 11" (4.01m x 3.02m) Sash window to rear aspect overlooking garden, surround fireplace with cast iron inlay, roll top radiator, panelled door. CLOAKROOM Low level w.c., wall mounted wash hand basin, tongue and groove panelling to half wall level, roll top radiator, vinyl flooring, sash window to rear aspect with frosted panel. PRIMARY LANDING High ceiling, picture rail, roll top radiator, doors to primary rooms. BEDROOM 1 18' 2" x 15' 1" (5.54m x 4.6m) Sash windows to front aspect with plantation shutter blinds, high ceiling approximately 10'9" in height with central rose and coving, picture rail, central chimney breast with surround fireplace and tiled inlay, high skirting boards, two roll top radiators, door to Jack & Jill style bathroom. WALK-IN WARDROBE / SAFE ROOM 15' 5" x 12' 2" (4.7m x 3.71m) Range of built-in wardrobes to one wall with hanging space and shelving, high level storage space over, windows to side aspect, two roll top radiators, range of open shelving, central unit with mirror surface and recess with glazed shelf and matching mirror, seating area with cupboard under, range of drawers, multiple lock door. EN-SUITE FEATURE BATHROOM Jack & Jill style with door opening to main landing, fully ceramic tiled to walls and floor with underfloor heating, oval wash hand basin with mixer tap, curved cupboards and storage under, mirror and lighting over, large shower cubicle with sliding door, drench style hood and separate shower attachment with recessed shelving, arched frosted glazed window to front aspect, low level w.c., double ended bath with free standing mixer tap and shower attachment over, chrome heated towel rail. BEDROOM 2 16' 3" x 12' 10" (15'11" max.) (4.95m x 3.91m) Sash window to front aspect with plantation shutter blinds, high skirting boards, ceiling coving and central ceiling rose, picture rail, central chimney breast with surround fireplace and cast-iron inlay and canopy and shelving to one side. BEDROOM 3 14' 7" x 12' 2" (4.44m x 3.71m) Twin sash windows to side aspect with plantation shutter blinds, roll top radiator, ceiling coving, picture rail, door to: EN-SUITE SHOWER ROOM Shower cubicle with curved panelled door, fully ceramic tiled to half wall level, sash frosted window to rear aspect, large mirror, close coupled w.c., pedestal wash hand basin with mixer tap, chrome heated towel rail, tiled flooring. CELLAR Arranged as three rooms, restricted ceiling height.
Room 1: 16'8" x 5'2"
Room 2: 10'10" x 7'2"
Room 3: 12'2" x 12'1" hot water cylinder.
OUTSIDE To the right hand side of the property is a lawned garden enclosed by soldier railings with wooden built log store and pedestrian gate leading to primary g... PODSUMOWANIE NIERUCHOMOŚCI Otoczona otoczonymi murem ogrodami, ta imponująca wiktoriańska willa przeszła niedawny harmonogram prac i ulepszeń, które obejmowały stworzenie wolnostojącego domku przy basenie / sali rozrywkowej, podgrzewanego odkrytego basenu i przedłużenia z tyłu nieruchomości, aby stworzyć 26-calową kuchnię/salę śniadaniową na otwartym planie, a także renowację i renowację w całym budynku, zachowując szereg charakteru i oryginalnych cech. Przechodząc przez frontowe drzwi, można być pod wrażeniem przestronnego 30-calowego korytarza przedłużającego głębokość głównego domu z trzema pokojami recepcyjnymi, szatnią i kuchnią na poziomie wejściowym, na pierwszym piętrze znajdują się cztery sypialnie, oddzielna garderoba, duża łazienka, łazienka z prysznicem, oddzielna szatnia i pomieszczenie gospodarcze, Do dyspozycji Gości jest również trzypokojowa piwnica/piwnica. Ogólnie rzecz biorąc, jest 3722 stóp kwadratowych powierzchni mieszkalnej z ogrzewaniem podłogowym, zamontowanymi wykładzinami podłogowymi, podwójnie składanymi drzwiami i dużymi ogrodami z tylnym dostępem dla pieszych. Jest to imponujący dom, którego nie można przegapić i jest oferowany wysokiej jakości wyposażenie w całym i bez łańcucha do przodu, wczesne oglądanie jest zdecydowanie zalecane, aby docenić zarówno wszechstronne zakwaterowanie, jak i lokalizację w ofercie. WEJŚCIE Niedawno przebudowany ceglany mur z otynkowanymi kamieniami zwieńczającymi, brama dla pieszych z kutego żelaza prowadząca do utwardzonego ogrodu frontowego, dojrzałe krzewy, zimozielone i krzewy z nisko położonym bzem, boczny schowek na śmieci, ogrodzenie w stylu żołnierskim z bramą dla pieszych prowadzącą do ogrodu trawnikowego po prawej stronie posesji otoczonej ceglanym murem z jednej strony, Posiadają łukowaty ganek z głównymi drzwiami wejściowymi z mosiężnymi meblami prowadzącymi do: WEWNĘTRZNA WERANDA Listwy sufitowe, wewnętrzne podwójne przeszklone drzwi z matowymi panelami ołowianymi i dopasowanymi panelami po obu stronach i nad nimi, co prowadzi do: KORYTARZ 30' 1" x 8' 9" maksymalnie (9,17 m x 2,67 m) Wysokie sufity rozciągające się na wysokość około 10'9", okładzina sufitowa, schody z balustradą z drewnianą poręczą i skręconymi wrzecionami oraz centralną wykładziną wznoszącą się na pierwsze piętro z łukowym oknem z matowego szkła ołowianego z tyłu, wysokie listwy przypodłogowe, architrawy, podłoga wyłożona kafelkami z ogrzewaniem podłogowym, grzejnik rolowany, drzwi prowadzące do tylnego ogrodu, drzwi do pomieszczeń podstawowych, dostęp do piwnicy/piwnicy. JADALNIA 21' 0" do wykuszu x 15' 2" (6,4m x 4,62m) Duże okno wykuszowe do frontu z oknami skrzydłowymi i okiennicami plantacyjnymi, siedzenia zaprojektowane tak, wysokie listwy przypodłogowe, wysoki sufit o wysokości około 10'9" z listwą i centralną rozetą sufitową, szyna na obrazy, środkowa pierś komina z kominkiem obramowanym drewnem i palnikiem na drewno z paleniskiem łupkowym (nie testowane), Zdemontowane i pomalowane deski podłogowe, grzejnik rolowany. SALON 16' 2" x 16' 0" (4,93m x 4,88m) Centralna pierś komina z funkcją Roger Pearson marmurowy kominek z filarami, palnikiem na drewno i paleniskiem kaflowym (nie testowany), po obu stronach piersi komina znajdują się wbudowane szafki do przechowywania, półki, wysokie listwy przypodłogowe, opaski ozdobne, listwy sufitowe i rozeta, szyna na obrazy, okno skrzydłowe na bok z boazerią pod spodem, Dwa grzejniki rolowane, okno skrzydłowe do frontu z żaluzjami plantacyjnymi, listwy sufitowe i rozetowy, wysoki sufit o wysokości około 10'9". GABINET 17 '1 "do wykuszu x 12' 1" (5,21 m x 3,68 m) Okno skrzydła z widokiem na ogród, wysoki sufit z rowkiem i centralną rozetą, szyna na obrazy, malowana boazeria do poziomu połowy ściany, wbudowana szafka niskiego poziomu, grzejnik rolowany, drewniana podłoga. SZATNIA Zaaranżowana jako dwa pokoje, wyłożona płytkami ceramicznymi do górnej części z zielonymi i czarnymi szklanymi płytkami Art Deco na dolnym poziomie, umywalka na cokole z okrągłym lustrem, podłoga wyłożona kafelkami, okno do tylnego asopectu, wieszak na ręczniki, ogrzewanie podłogowe.
Szatnia: Okno od strony tylnej, dopasowane płytki, niski poziom w.c., niski poziom szafki do przechowywania, ogrzewanie podłogowe.
OTWARTA KUCHNIA / SALA ŚNIADANIOWA 26' 3" x 19' 11" zmniejszając się do 18'9" w najwęższym miejscu (8m x 6.07m) Strefa śniadaniowa: Szafka w stylu komody z granitową powierzchnią roboczą i panelem, szafki i szuflady pod spodem, reflektory sufitowe, podwójnie składane drzwi z podwójnymi szybami z wpuszczanymi żaluzjami prowadzącymi do tylnego ogrodu, jadalnia w kształcie litery U w stylu kawiarni z marmurową powierzchnią z szafkami i półkami pod spodem, komoda do jednej ściany z przeszklonymi drzwiami panelowymi, oświetlenie wpuszczane z reflektorami, okno dachowe Atrium, Reflektory sufitowe, podłogi wyłożone kafelkami z ogrzewaniem podłogowym prowadzące do:
Kuchnia: Dopasowana gama szafek wiszących i podłogowych z granitową powierzchnią roboczą, wysokie szafki do przechowywania ze zintegrowaną lodówką i zamrażarką z dopasowanymi drzwiczkami, oświetlenie podszafkowe, wbudowana szafka na kawę / toster z gniazdkami elektrycznymi, wolnostojąca sześciopalnikowa płyta gazowa Rangemaster z piekarnikiem pod spodem, okapem, wentylatorem i oświetleniem, dwie szafki naścienne z dopasowanymi szklanymi drzwiami i wpuszczanymi reflektorami, małe okno od frontu, gniazdka elektryczne ze szczotkowanej stali, zlewozmywak dwukomorowy w stylu Butler z baterią, zintegrowane szuflady na śmieci, zintegrowana zmywarka Miele, centralna wyspa z barem śniadaniowym po jednej stronie, szuflady na patelnie i szafki do przechowywania po drugiej, chłodziarki do wina na obu końcach wyspy, podłoga wyłożona kafelkami. PIERWSZE PIĘTRO Antresola z tyłu, posiada łukowate okno z tyłu, dzielone schody wznoszące się na główny podest. POMIESZCZENIE GOSPODARCZE Powierzchnia robocza z miejscem i instalacją wodno-kanalizacyjną na pralkę pod spodem, płytki ceramiczne do połowy ściany, dwa podgrzewane wieszaki na ręczniki z przewiewnikiem, reflektory sufitowe i wentylator wyciągowy. SYPIALNIA 4 13' 2" x 9' 11" (4,01m x 3,02m) Okno skrzydła z tyłu z widokiem na ogród, kominek z żeliwną wkładką, grzejnik rolowany, drzwi panelowe. SZATNIA Niski poziom w.c., umywalka ścienna, okładzina na pióro i wpust do połowy ściany, grzejnik rolowany, podłoga winylowa, okno skrzydła z tyłu z matowym panelem. GŁÓWNY LĄDER Wysoki sufit, szyna na zdjęcia, grzejnik rolowany, drzwi do pomieszczeń głównych. SYPIALNIA 1 18' 2" x 15' 1" (5,54m x 4,6m) Okna skrzydłowe od frontu z żaluzjami plantacyjnymi, wysoki sufit o wysokości około 10'9" z centralną rozetą i listwą wnękową, szyna na obrazy, środkowa pierś komina z kominkiem i wkładką kaflową, wysokie listwy przypodłogowe, dwa grzejniki rolowane, drzwi do łazienki w stylu Jack & Jill. GARDEROBA / SEJF 15' 5" x 12' 2" (4,7m x 3,71m) Gama szaf wnękowych na jedną ścianę z miejscem na wieszaki i półkami, przestrzeń do przechowywania na wysokim poziomie, okna na boki, dwa grzejniki rolowane, szereg otwartych półek, jednostka centralna z lustrzaną powierzchnią i wnęką z przeszkloną półką i dopasowanym lustrem, część wypoczynkowa z szafką pod spodem, gama szuflad, drzwi z wieloma zamkami. ŁAZIENKA W STYLU JACK & JILL Z DRZWIAMI OTWIERANYMI NA GŁÓWNY PODEST, W PEŁNI CERAMICZNA WYŁOŻONA KAFELKAMI NA ŚCIANACH I PODŁODZE Z OGRZEWANIEM PODŁOGOWYM, OWALNA UMYWALKA Z BATERIĄ, ZAKRZYWIONE SZAFKI I SCHOWEK POD SPODEM, LUSTRO I OŚWIETLENIE, DUŻA KABINA PRYSZNICOWA Z DRZWIAMI PRZESUWNYMI, OKAPEM W STYLU ZRASZANIA I ODDZIELNĄ PRZYSTAWKĄ PRYSZNICOWĄ Z WPUSZCZANYMI PÓŁKAMI, ŁUKOWATE MATOWE PRZESZKLONE OKNO OD FRONTU, niski poziom wody, wanna dwustronna z wolnostojącą baterią i nasadką prysznicową, chromowany podgrzewany wieszak na ręczniki. SYPIALNIA 2 16' 3" x 12' 10" (maks. 15'11") (4,95m x 3,91m) Skrzydło od frontu z żaluzjami plantacyjnymi, wysokie listwy przypodłogowe, listwy sufitowe i centralna rozeta sufitowa, szyna na obrazy, środkowa pierś komina z kominkiem i żeliwną wkładką oraz baldachimem i półkami z jednej strony. SYPIALNIA 3 14' 7" x 12' 2" (4,44m x 3,71m) Okna dwuskrzydłowe z boku z żaluzjami plantacyjnymi, grzejnik rolowany, listwa sufitowa, szyna na zdjęcia, drzwi do: ŁAZIENKA Z PRYSZNICEM Kabina prysznicowa z zakrzywionymi drzwiami panelowymi, w pełni ceramiczna wyłożona płytkami do połowy ściany, skrzydło matowe okno od tyłu, duże lustro, blisko sprzężone WC, umywalka na cokole z baterią, chromowany podgrzewany wieszak na ręczniki, podłoga wyłożona kafelkami. PIWNICA Rozmieszczona jako trzy pomieszczenia, ograniczona wysokość sufitu.
Pokój 1: 16'8" x 5'2"
Pokój 2: 10'10" x 7'2"
Pomieszczenie 3: zasobnik ciepłej wody 12'2" x 12'1".
NA ZEWNĄTRZ Po prawej stronie posesji znajduje się trawnikowy ogród otoczony żołnierskimi balustradami z drewnianym składem bali i bramą dla pieszych prowadzącą do ogrodu głównego, bezpośrednio z tyłu nieruchomości znajduje się utwardzone patio i ścieżka z terenem ze sztuczną trawą z obramowaniami w stylu błotnika z krzewami i krzewami, z tego obszaru są schody prowadzące do basenu, Bezpośrednio z tyłu kuchni przez drzwi harmonijkowe znajduje się duże patio prowadzące do dalszego obszaru sztucznej trawy z ceglanymi śc... Entourée de jardins clos, cette imposante villa victorienne a récemment fait l’objet d’un calendrier de travaux et d’améliorations qui comprenait la création d’un pool house indépendant / salle de divertissement, une piscine extérieure chauffée et une extension à l’arrière de la propriété pour créer une cuisine ouverte / salle de petit-déjeuner de 26 pieds ainsi que la rénovation et la restauration partout, en conservant un certain nombre de caractéristiques de caractère et d’originalité. En passant par la porte avant, vous ne pouvez qu’être impressionné par le couloir spacieux de 30 'prolongeant la profondeur de la maison principale avec trois salles de réception, un vestiaire et une cuisine au niveau de l’entrée, au premier étage se trouvent quatre chambres, un dressing séparé, une grande salle de bains, une salle de douche attenante, un vestiaire séparé et une buanderie, Il y a aussi une cave / sous-sol de trois pièces. Dans l’ensemble, il y a 3722 pieds carrés d’espace de vie avec un chauffage au sol, des revêtements de sol ajustés, des portes pliantes et des jardins de bonne taille avec accès piétonnier arrière. Cette maison impressionnante est à ne pas manquer et est offerte des équipements de qualité partout et pas de chaîne avant, une visite anticipée est fortement recommandée afin d’apprécier à la fois l’hébergement polyvalent et l’emplacement proposé. ENTRÉE Mur de briques récemment reconstruit avec margelles enduites, porte piétonne en fer forgé menant au jardin pavé à l’avant, arbustes matures, conifères et buissons avec lilas bas, zone de stockage des poubelles latérales, clôture de style soldat avec porte piétonne menant au jardin avec pelouse sur le côté droit de la propriété entourée d’un mur de briques d’un côté, Porche voûté avec porte d’entrée principale avec meubles en laiton menant à : PORCHE INTÉRIEUR Revêtement de plafond, portes intérieures à double vitrage avec panneaux givrés au plomb et panneaux assortis de chaque côté et au-dessus menant à : COULOIR 30' 1 » x 8' 9 » maximum (9,17 m x 2,67 m) Hauts plafonds s’étendant sur environ 10'9 » de hauteur, corniche de plafond, escalier à balustrade avec rampe en bois et broches torsadées et moquette centrale s’élevant au premier étage avec fenêtre en verre dépoli cintrée à l’arrière, plinthes hautes, architraves, sol carrelé avec chauffage par le sol, Radiateur à enroulement, porte menant au jardin arrière, portes aux pièces principales, accès à la cave/sous-sol. SALLE À MANGER 21' 0 » dans la baie vitrée x 15' 2 » (6,4 m x 4,62 m) Grande baie vitrée à l’avant avec fenêtres à guillotine et volets de plantation, sièges conçus en baie, plinthes hautes, haut plafond mesurant environ 10'9 » de hauteur avec corniche et rosace centrale, cimaise, cheminée centrale avec cheminée à bois et poêle à bois avec foyer en ardoise (non testé), Parquet décapé et peint, radiateur à enroulement. SALON 16' 2 » x 16' 0 » (4,93 m x 4,88 m) Cheminée centrale avec cheminée en marbre Roger Pearson avec piliers, poêle à bois et foyer en tuiles (non testé), de chaque côté de la cheminée se trouvent des placards de rangement intégrés avec des étagères au-dessus, des plinthes hautes, des architraves de plafond, des moulures et une rosace, une cimaise, une fenêtre à guillotine sur le côté avec des panneaux de bois en dessous, Deux radiateurs à enroulement, fenêtre à guillotine à l’avant avec volets de plantation, moulures de plafond et rosace, haut plafond mesurant environ 10'9" de hauteur. ÉTUDE 17' 1 » dans la baie vitrée x 12' 1 » (5,21 m x 3,68 m) Fenêtre à guillotine sur le côté donnant sur le jardin, haut plafond avec moulures et rosace centrale, cimaise, lambris peints à mi-niveau du mur, placard bas intégré, radiateur à roulettes, parquet. VESTIAIRE Aménagé en deux pièces, carrelage en céramique à la partie supérieure avec carrelage en verre vert et noir Art Déco au niveau inférieur, lavabo sur pied avec miroir circulaire, sol carrelé, fenêtre à l’arrière, porte-serviettes, chauffage par le sol.
Vestiaire : Fenêtre à l’arrière, carrelage assorti, w.c. de bas niveau, placard de rangement de bas niveau, chauffage par le sol.
CUISINE OUVERTE / SALLE À MANGER 26' 3 » x 19' 11 » diminuant à 18'9 » au point le plus étroit (8m x 6.07m) Espace petit-déjeuner : Unité de style commode avec plan de travail en granit et crédence, placards et tiroirs en dessous, spots au plafond, portes pliantes à double vitrage avec stores encastrés menant au jardin arrière, salle à manger de style café en forme de U avec surface en marbre avec placards et étagères en dessous, commode à un mur avec portes vitrées, éclairage encastré avec spots, fenêtre de lucarne de l’atrium, spots de plafond, carrelage avec chauffage au sol permettant de :
Cuisine : Gamme assortie d’unités murales et au sol avec plan de travail en granit, grands placards de rangement abritant un réfrigérateur et un congélateur intégrés avec portes assorties, éclairage sous l’unité, armoire à café / grille-pain intégrée avec prises de courant, plaque de cuisson à gaz autoportante Rangemaster à six feux avec fours en dessous, hotte aspirante, ventilateur et lumière, deux unités murales avec portes vitrées assorties et spots encastrés, petite fenêtre à l’avant, prises de courant en acier brossé, évier à deux cuves de style majordome avec mitigeur, tiroirs à poubelles intégrés, lave-vaisselle Miele intégré, îlot central avec bar à petit-déjeuner d’un côté, tiroirs à casseroles et placards de rangement de l’autre, refroidisseurs à vin à chaque extrémité de l’îlot, carrelage. PREMIER ÉTAGE Palier en mezzanine à l’arrière, fenêtre cintrée à l’arrière, escalier divisé menant au palier principal. BUANDERIE Plan de travail avec espace et plomberie pour machine à laver en dessous, carrelage en céramique à mi-niveau du mur, deux sèche-serviettes avec séchoir au-dessus, spots de plafond et hotte aspirante. CHAMBRE 4 13' 2 » x 9' 11 » (4.01m x 3.02m) Fenêtre à guillotine à l’arrière donnant sur le jardin, cheminée surround avec incrustation en fonte, radiateur à enroulement, porte à panneaux. VESTIAIRE W.C. de bas niveau, lavabo mural, panneaux à rainure et languette jusqu’au demi-niveau du mur, radiateur à enroulement, sol en vinyle, fenêtre à guillotine à l’arrière avec panneau givré. PALIER PRIMAIRE Haut plafond, cimaise, radiateur à enroulement, portes donnant sur les pièces principales. CHAMBRE 1 18' 2 » x 15' 1 » (5,54 m x 4,6 m) Fenêtres à guillotine à l’avant avec volets de plantation, haut plafond d’environ 10'9 » de hauteur avec rosace centrale et corniche, cimaise, cheminée centrale avec cheminée surround et incrustation de carrelage, plinthes hautes, deux radiateurs à enroulement, porte donnant sur la salle de bain de style Jack & Jill. DRESSING / PIÈCE SÛRE 15' 5 » x 12' 2 » (4,7 m x 3,71 m) Gamme d’armoires encastrées à un mur avec espace de suspension et étagères, espace de rangement de haut niveau au-dessus, fenêtres sur le côté, deux radiateurs à enroulement, gamme d’étagères ouvertes, unité centrale avec surface de miroir et évidement avec étagère vitrée et miroir assorti, coin salon avec placard en dessous, Gamme de tiroirs, porte à serrures multiples. SALLE DE BAINS ATTENANTE style Jack & Jill avec porte ouvrant sur le palier principal, entièrement carrelage en céramique sur les murs et le sol avec chauffage au sol, lavabo ovale avec mitigeur, placards incurvés et rangement en dessous, miroir et éclairage au-dessus, grande cabine de douche avec porte coulissante, hotte de style drench et accessoire de douche séparé avec étagères encastrées, fenêtre vitrée givrée cintrée à l’avant, W.C. de niveau bas, baignoire à double extrémité avec mitigeur sur pied et fixation de douche dessus, porte-serviettes chauffant chromé. CHAMBRE 2 16' 3 » x 12' 10 » (15'11 » max.) (4,95 m x 3,91 m) Fenêtre à guillotine à l’avant avec volets de plantation, plinthes hautes, moulures de plafond et rosace de plafond centrale, cimaise, cheminée centrale avec cheminée et incrustation en fonte, auvent et étagères sur le côté. CHAMBRE 3 14' 7 » x 12' 2 » (4,44 m x 3,71 m) Fenêtres à guillotine jumelles sur le côté avec volets de plantation, radiateur à enroulement, moulures de plafond, cimaise, porte donnant sur : SALLE DE DOUCHE ATTENANTE Cabine de douche avec porte à panneaux incurvés, entièrement carrelée en céramique à mi-niveau du mur, fenêtre givrée à guillotine à l’arrière, grand miroir, w.c. à couplage, lavabo sur pied avec mitigeur, porte-serviettes chauffant chromé, sol carrelé. CAVE Aménagée en trois pièces, hauteur sous plafond limitée.
Salle 1 : 16'8 » x 5'2 »
Salle 2 : 10'10 » x 7'2 »
Salle 3 : Ballon d’eau chaude de 12'2 » x 12'1 ».
EXTÉRIEUR Sur le côté droit de la propriété se trouve un jardin avec pelouse entouré de balustrades de soldat avec un magasin de bûches en bois et une porte piétonne menant au jardin principal, directement à l’arrière de la propriété se trouve un patio pavé et un chemin avec une zone de fausse herbe avec des bordures de style garde-boue avec des arbustes et des buissons, de cette zone se trouvent des marches menant à la piscine, Directement à l’arrière de la cuisine via les portes pliantes se tr...