USD 500,115
3 r
3 bd
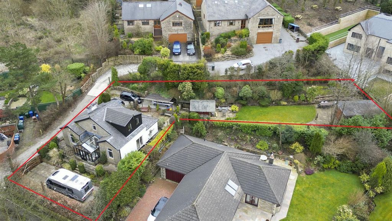
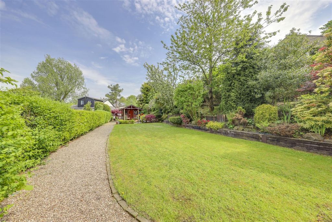
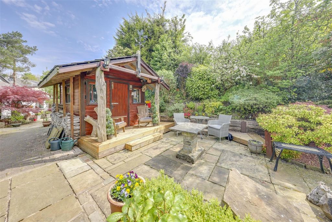
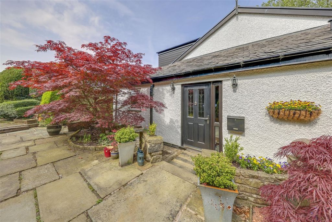
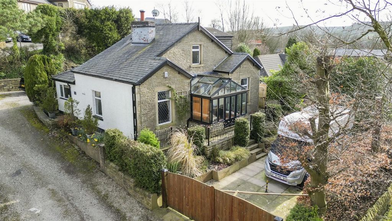
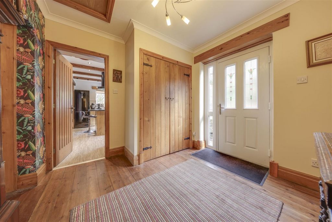
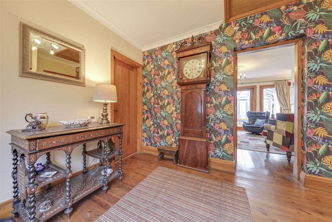
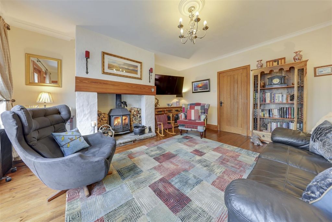
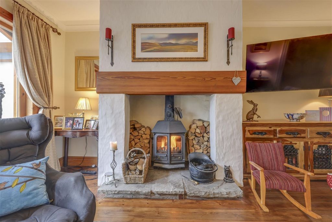
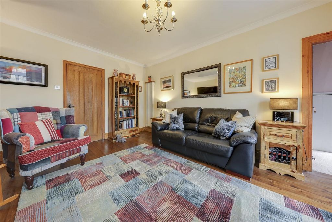
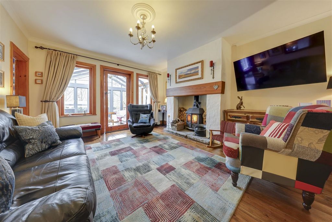
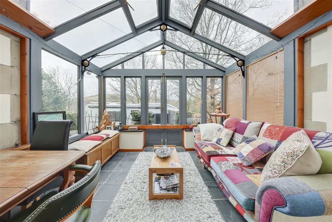
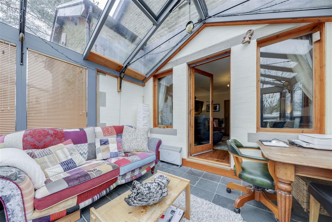
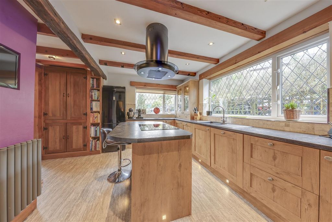
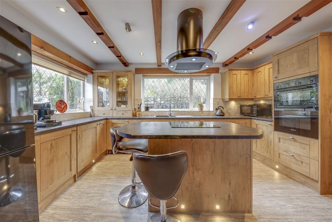
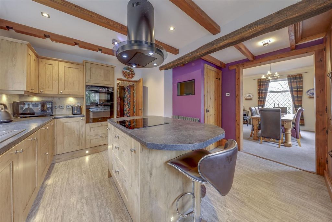
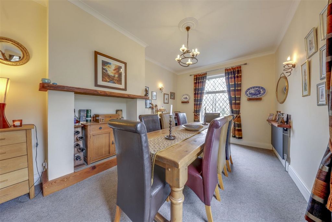
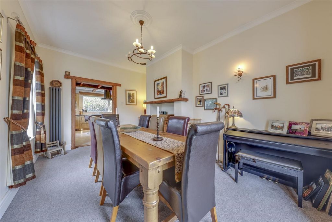
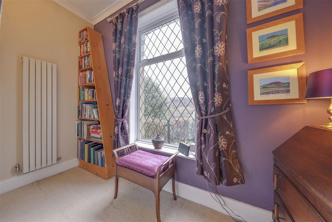
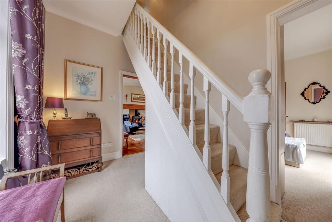
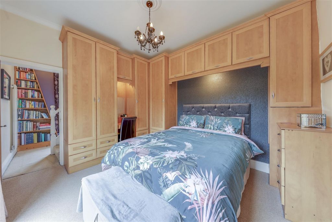
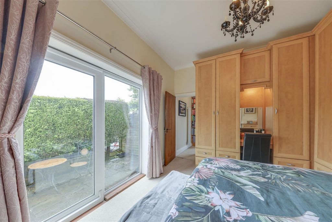
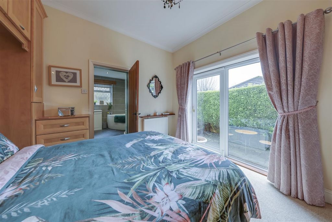
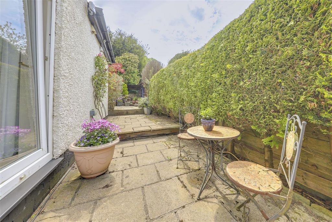
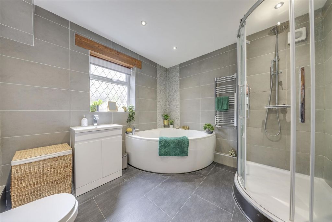
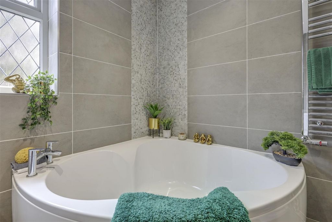
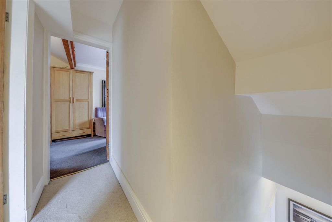
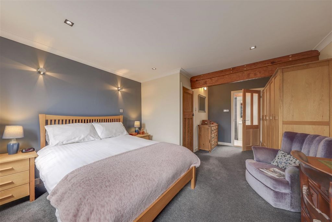
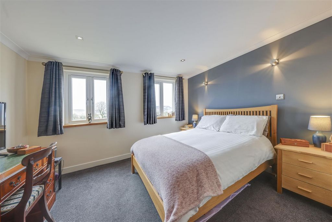
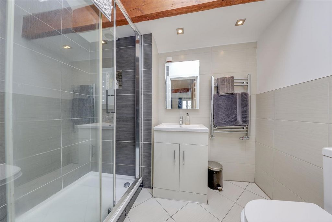
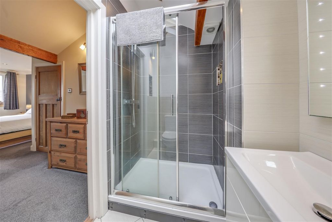
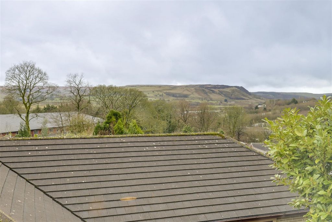
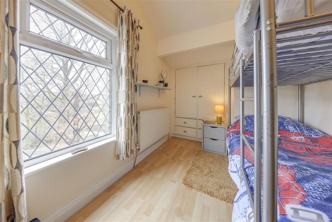
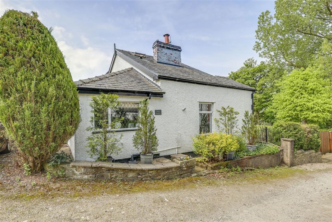
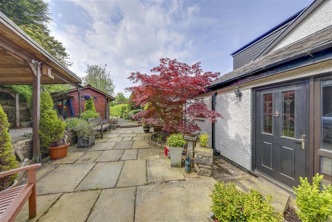
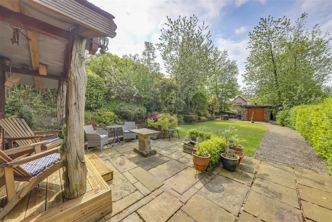
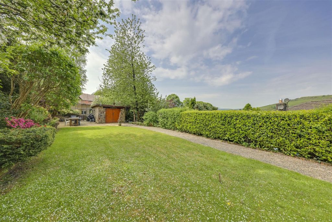
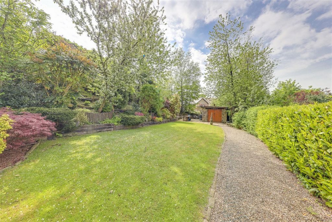
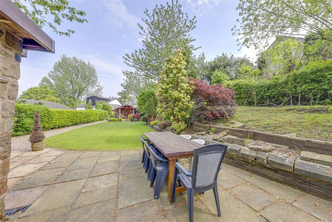
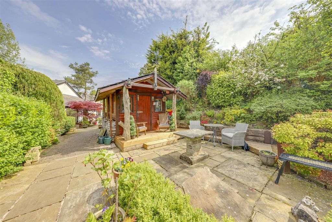
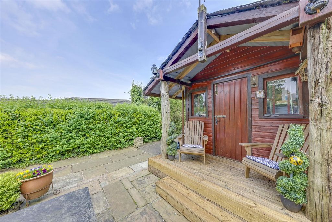
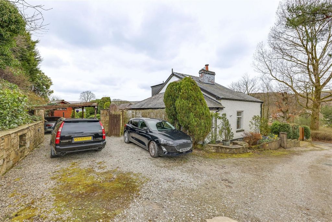
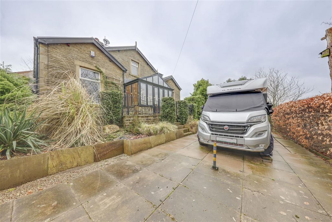
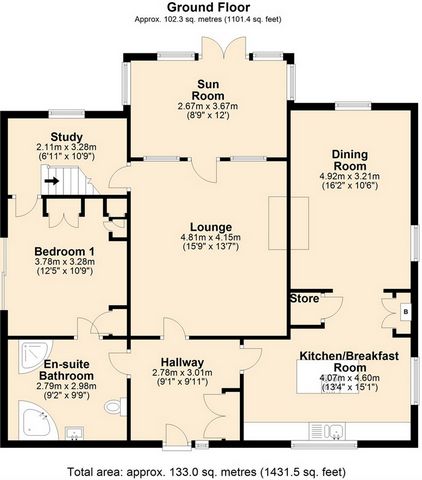
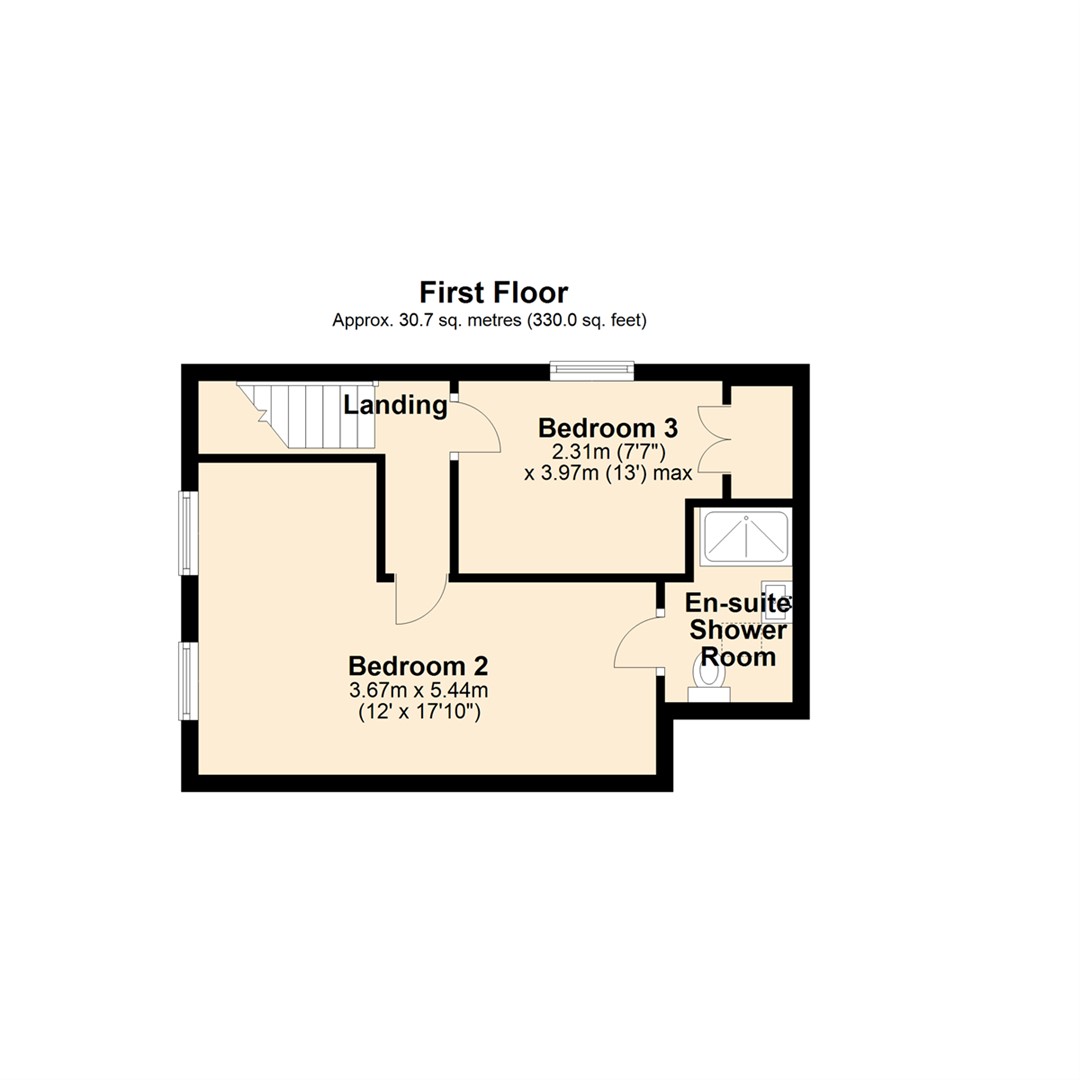
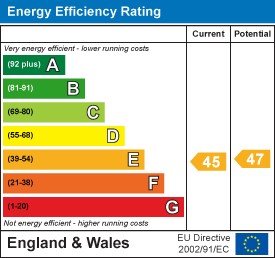
Tenure: Understood Freehold
Stamp Duty: 0% up to £250,000, 5% of the amount between £250,001 & £925,000, 10% of the amount between £925,001 & £1,500,000, 12% of the remaining amount above £1,500,000. For some purchases, an additional 3% surcharge may be payable on properties with a sale price of £40,000 and over. Please call us for any clarification on the new Stamp Duty system or to find out what this means for your purchase. Disclaimer F&C - Unless stated otherwise, these details may be in a draft format subject to approval by the property's vendors. Your attention is drawn to the fact that we have been unable to confirm whether certain items included with this property are in full working order. Any prospective purchaser must satisfy themselves as to the condition of any particular item and no employee of Fine & Country has the authority to make any guarantees in any regard. The dimensions stated have been measured electronically and as such may have a margin of error, nor should they be relied upon for the purchase or placement of furnishings, floor coverings etc. Details provided within these property particulars are subject to potential errors, but have been approved by the vendor(s) and in any event, errors and omissions are excepted. These property details do not in any way, constitute any part of an offer or contract, nor should they be relied upon solely or as a statement of fact. In the event of any structural changes or developments to the property, any prospective purchaser should satisfy themselves that all appropriate approvals from Planning, Building Control etc, have been obtained and complied with.Features:
- Parking
- Garden View more View less This beautiful 3 bedroom detached home has a wonderful combination of presentation and charm, while also including the convenience of a ground floor bedroom and bathroom too. Conveniently located for excellent nearby transport connections and with great gardens, grounds and parking provision. Viewing here is most highly recommended and available, by appointment only, through our Rawtenstall office.Highfield Street, Haslingden, Rossendale is a 3 bedroom, detached home, set within lovely gardens and ample parking provision. The property sits towards the end of a private section of lane, accessed off Highfield Street, within comparatively peaceful surroundings and amongst a small number of other similar properties. The property has been fitted with a great range of quality fitted fixtures and furnishings, including the excellent kitchen and bathrooms. The current owners have maintained the property to an excellent standard and it is exceptionally well presented throughout as a result. Providing a unique opportunity to acquire an individual property with character and charm, viewing here is most highly recommended and available, by appointment only, through our Rawtenstall office.Internally, this property briefly comprises: Entrance Hallway, Lounge, Sun Room, Breakfast Kitchen, Dining Room, Study, Bedroom 1, Jack'n'Jill En-Suite Bathroom, first floor Landing off to Bedrooms 2, En-Suite Shower Room, Bedroom 3. Externally, there are 2x areas of off road Driveway Parking, one of which is gated giving ample parking in all, there are Gardens Front Side & Rear and a Garden Workshop too.Set within easy reach of excellent transport / commuter / motorway connections, this property enjoys lovely surroundings too. Comparatively tucked-away, this home sits amongst other similar properties on a private section of lane just off Highfield Street. With local amenities within easy reach in Haslingden town centre, plus a range of sought after local schools, shopping, healthcare sports / leisure facilities and even open countryside all nearby, this property is well located and conveniently situated too. Hallway - 2.78m x 3.01m (9'1" x 9'11") - Lounge - 4.81m x 4.15m (15'9" x 13'7") - Sun Room - 3.67 x 2.67 (12'0" x 8'9") - Kitchen/Breakfast Room - 4.07m x 4.60m (13'4" x 15'1") - Dining Room - 4.92m x 3.21m (16'2" x 10'6") - Bedroom 1 - 3.78m x 3.28m (12'5" x 10'9") - Jack & Jill En-Suite Bathroom - 2.79m x 2.98m (9'2" x 9'9") - Study - 2.11m x 3.28m (6'11" x 10'9") - Landing - Bedroom 2 - 3.67m x 5.44m (12'0" x 17'10") - En-Suite Shower Room - 2.32m x 1.52m (7'7" x 5'0") - Bedroom 3 - 2.31m x 3.97m (7'7" x 13'0") - Front Garden Patio - Side Driveway With Car Port - Gated Driveway - Garden With Summer House - Further Patio And Workshop - Agents Notes - Council Tax: Band 'D'
Tenure: Understood Freehold
Stamp Duty: 0% up to £250,000, 5% of the amount between £250,001 & £925,000, 10% of the amount between £925,001 & £1,500,000, 12% of the remaining amount above £1,500,000. For some purchases, an additional 3% surcharge may be payable on properties with a sale price of £40,000 and over. Please call us for any clarification on the new Stamp Duty system or to find out what this means for your purchase. Disclaimer F&C - Unless stated otherwise, these details may be in a draft format subject to approval by the property's vendors. Your attention is drawn to the fact that we have been unable to confirm whether certain items included with this property are in full working order. Any prospective purchaser must satisfy themselves as to the condition of any particular item and no employee of Fine & Country has the authority to make any guarantees in any regard. The dimensions stated have been measured electronically and as such may have a margin of error, nor should they be relied upon for the purchase or placement of furnishings, floor coverings etc. Details provided within these property particulars are subject to potential errors, but have been approved by the vendor(s) and in any event, errors and omissions are excepted. These property details do not in any way, constitute any part of an offer or contract, nor should they be relied upon solely or as a statement of fact. In the event of any structural changes or developments to the property, any prospective purchaser should satisfy themselves that all appropriate approvals from Planning, Building Control etc, have been obtained and complied with.Features:
- Parking
- Garden Αυτή η όμορφη μονοκατοικία 3 υπνοδωματίων έχει έναν υπέροχο συνδυασμό παρουσίασης και γοητείας, ενώ περιλαμβάνει επίσης την άνεση ενός υπνοδωματίου ισογείου και μπάνιου. Σε βολική τοποθεσία για εξαιρετικές κοντινές συγκοινωνιακές συνδέσεις και με υπέροχους κήπους, κήπους και χώρο στάθμευσης. Η προβολή εδώ συνιστάται ιδιαίτερα και είναι διαθέσιμη, μόνο κατόπιν ραντεβού, μέσω του γραφείου μας στο Rawtenstall.Highfield Street, Haslingden, Rossendale είναι μια ανεξάρτητη κατοικία 3 υπνοδωματίων, μέσα σε υπέροχους κήπους και άφθονο χώρο στάθμευσης. Το ακίνητο βρίσκεται προς το τέλος ενός ιδιωτικού τμήματος λωρίδας, προσβάσιμο από την οδό Highfield, μέσα σε ένα σχετικά ήσυχο περιβάλλον και ανάμεσα σε ένα μικρό αριθμό άλλων παρόμοιων ιδιοκτησιών. Το ακίνητο έχει εξοπλιστεί με μια μεγάλη γκάμα ποιοτικών εντοιχισμένων φωτιστικών και επίπλων, συμπεριλαμβανομένης της εξαιρετικής κουζίνας και των μπάνιων. Οι σημερινοί ιδιοκτήτες έχουν διατηρήσει το ακίνητο σε εξαιρετικό επίπεδο και είναι εξαιρετικά καλά παρουσιασμένο σε όλη την έκταση ως αποτέλεσμα. Παρέχοντας μια μοναδική ευκαιρία να αποκτήσετε ένα μεμονωμένο ακίνητο με χαρακτήρα και γοητεία, η προβολή εδώ συνιστάται ιδιαίτερα και είναι διαθέσιμη, μόνο κατόπιν ραντεβού, μέσω του γραφείου μας στο Rawtenstall.Εσωτερικά, αυτό το ακίνητο περιλαμβάνει συνοπτικά: Διάδρομο εισόδου, σαλόνι, ηλιόλουστο δωμάτιο, κουζίνα πρωινού, τραπεζαρία, γραφείο, υπνοδωμάτιο 1, ιδιωτικό μπάνιο Jack'n'Jill, πρώτος όροφος που προσγειώνεται στα υπνοδωμάτια 2, ιδιωτικό ντους, υπνοδωμάτιο 3. Εξωτερικά, υπάρχουν 2x περιοχές στάθμευσης εκτός δρόμου, ένας από τους οποίους είναι περιφραγμένος δίνοντας άφθονο χώρο στάθμευσης συνολικά, υπάρχουν κήποι μπροστινή πλευρά και πίσω και ένα εργαστήριο κήπου επίσης.Σε κοντινή απόσταση από εξαιρετικές συγκοινωνιακές συνδέσεις / προαστιακός / αυτοκινητόδρομος, αυτό το κατάλυμα βρίσκεται επίσης σε ένα υπέροχο περιβάλλον. Συγκριτικά κρυμμένο, αυτό το σπίτι βρίσκεται ανάμεσα σε άλλες παρόμοιες ιδιοκτησίες σε ένα ιδιωτικό τμήμα της λωρίδας ακριβώς έξω από την Highfield Street. Με τοπικές ανέσεις σε κοντινή απόσταση στο κέντρο της πόλης Haslingden, καθώς και μια σειρά από περιζήτητα τοπικά σχολεία, καταστήματα, αθλητικές εγκαταστάσεις / εγκαταστάσεις αναψυχής υγειονομικής περίθαλψης, ακόμη και ανοιχτή ύπαιθρο σε κοντινή απόσταση, αυτό το κατάλυμα βρίσκεται σε καλή τοποθεσία και βρίσκεται σε βολική τοποθεσία. Προθάλαμος - 2.78m x 3.01m (9'1" x 9'11") - Σαλόνι - 4.81m x 4.15m (15'9" x 13'7") - Ηλιόλουστο δωμάτιο - 3.67 x 2.67 (12'0" x 8'9") - Κουζίνα/Αίθουσα πρωινού - 4.07m x 4.60m (13'4" x 15'1") - Τραπεζαρία - 4.92m x 3.21m (16'2" x 10'6") - Υπνοδωμάτιο 1 - 3.78m x 3.28m (12'5" x 10'9") - Jack & Jill Ιδιωτικό μπάνιο - 2.79m x 2.98m (9'2" x 9'9") - Μελέτη - 2.11m x 3.28m (6'11" x 10'9") - Προσγείωση- Υπνοδωμάτιο 2 - 3.67m x 5.44m (12'0" x 17'10") - Ιδιωτικό ντους - 2.32m x 1.52m (7'7" x 5'0") - Υπνοδωμάτιο 3 - 2.31m x 3.97m (7'7" x 13'0") - Μπροστινό αίθριο κήπου - Παράδρομος με λιμάνι αυτοκινήτων - Περιφραγμένος δρόμος - Κήπος με εξοχική κατοικία - Περαιτέρω αίθριο και εργαστήριο - Σημειώσεις Πρακτόρων - Δημοτικός Φόρος: Ζώνη 'D'
Θητεία: Κατανοητή ελεύθερη κατοχή
Τέλος χαρτοσήμου: 0% μέχρι £250.000, 5% του ποσού μεταξύ £250.001 και £925.000, 10% του ποσού μεταξύ £925.001 και £1.500.000, 12% του υπόλοιπου ποσού πάνω από £1.500.000. Για ορισμένες αγορές, ενδέχεται να καταβληθεί επιπλέον χρέωση 3% σε ακίνητα με τιμή πώλησης £ 40.000 και άνω. Παρακαλούμε καλέστε μας για οποιαδήποτε διευκρίνιση σχετικά με το νέο σύστημα Τελών Χαρτοσήμου ή για να μάθετε τι σημαίνει αυτό για την αγορά σας. Αποποίηση ευθυνών F&C - Εκτός εάν ορίζεται διαφορετικά, αυτά τα στοιχεία ενδέχεται να είναι σε πρόχειρη μορφή που υπόκειται στην έγκριση των πωλητών του καταλύματος. Εφιστάται η προσοχή σας στο γεγονός ότι δεν μπορέσαμε να επιβεβαιώσουμε εάν ορισμένα στοιχεία που περιλαμβάνονται σε αυτό το ακίνητο είναι σε πλήρη κατάσταση λειτουργίας. Κάθε υποψήφιος αγοραστής πρέπει να βεβαιωθεί ως προς την κατάσταση οποιουδήποτε συγκεκριμένου αντικειμένου και κανένας υπάλληλος της Fine & Country δεν έχει την εξουσία να παρέχει εγγυήσεις σχετικά με οποιοδήποτε θέμα. Οι αναφερόμενες διαστάσεις έχουν μετρηθεί ηλεκτρονικά και ως εκ τούτου μπορεί να έχουν περιθώριο σφάλματος, ούτε θα πρέπει να χρησιμοποιούνται για την αγορά ή την τοποθέτηση επίπλων, επενδύσεων δαπέδων κ.λπ. Τα στοιχεία που παρέχονται σε αυτά τα στοιχεία ιδιοκτησίας υπόκεινται σε πιθανά λάθη, αλλά έχουν εγκριθεί από τον/τους πωλητή/ές και σε κάθε περίπτωση, εξαιρούνται λάθη και παραλείψεις. Αυτά τα στοιχεία ιδιοκτησίας δεν αποτελούν σε καμία περίπτωση μέρος μιας προσφοράς ή σύμβασης, ούτε θα πρέπει να βασίζονται αποκλειστικά ή ως δήλωση γεγονότων. Σε περίπτωση οποιωνδήποτε δομικών αλλαγών ή αναπτύξεων στο ακίνητο, κάθε υποψήφιος αγοραστής θα πρέπει να βεβαιωθεί ότι έχουν ληφθεί και τηρηθεί όλες οι κατάλληλες εγκρίσεις από τον Πολεοδομικό Έλεγχο, τον Έλεγχο Δόμησης κλπ.Features:
- Parking
- Garden