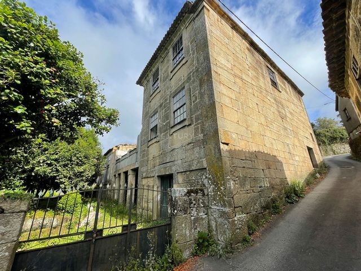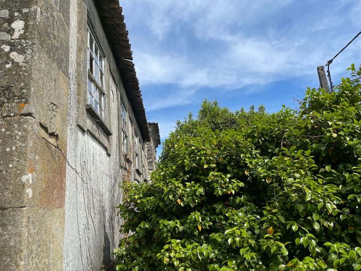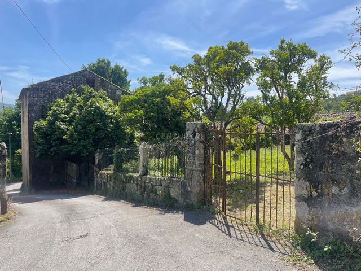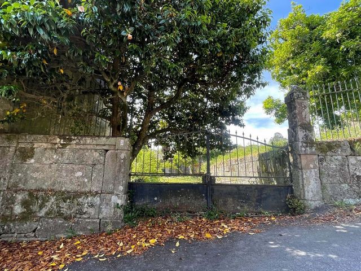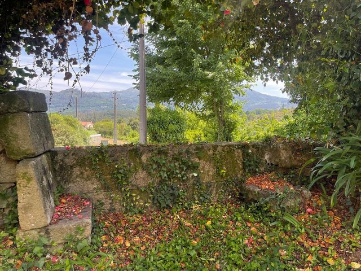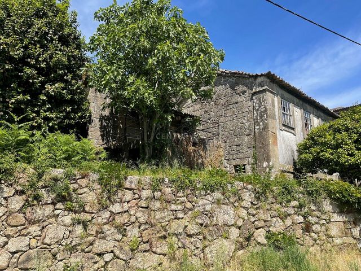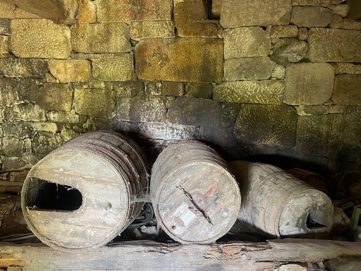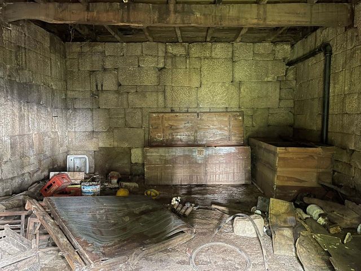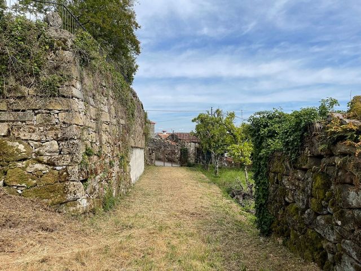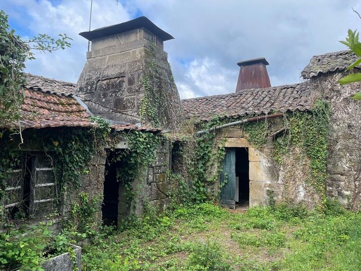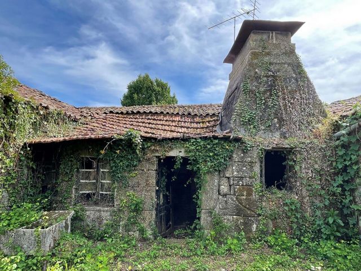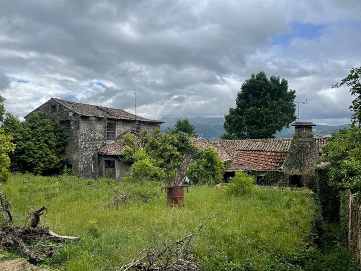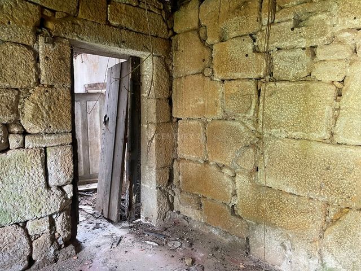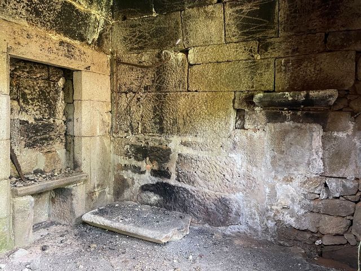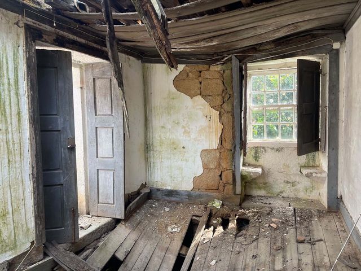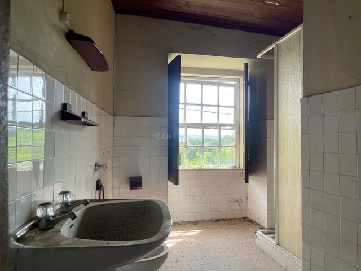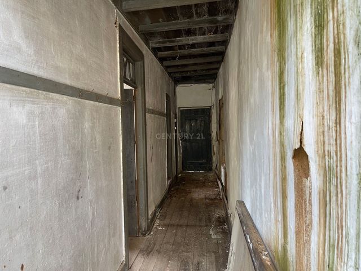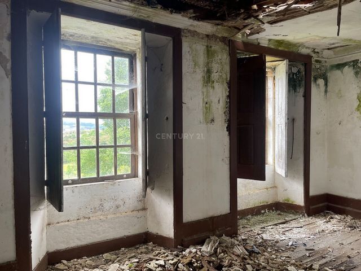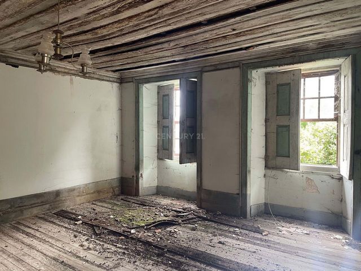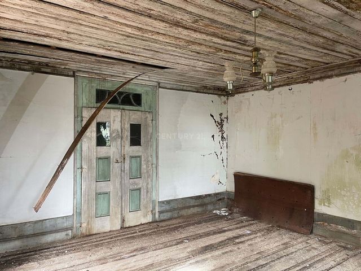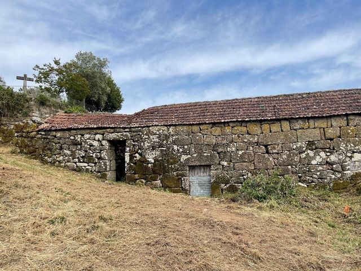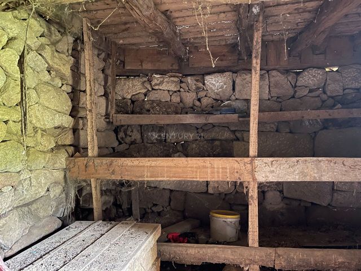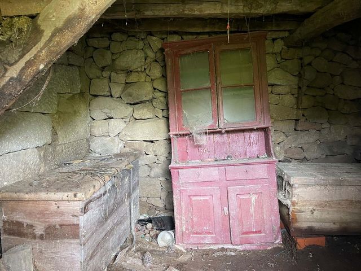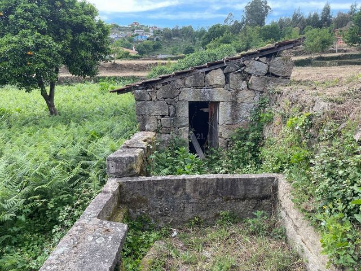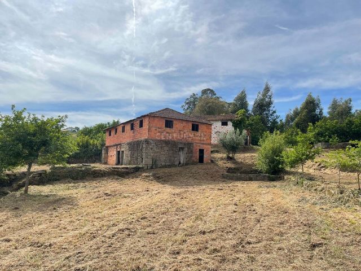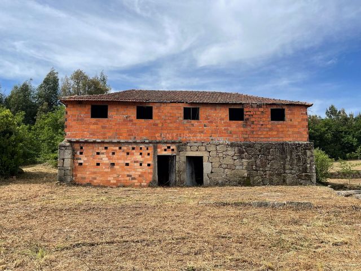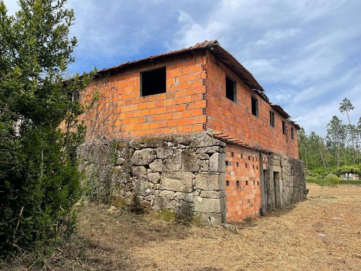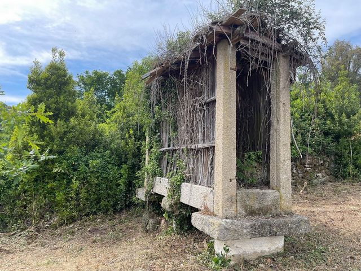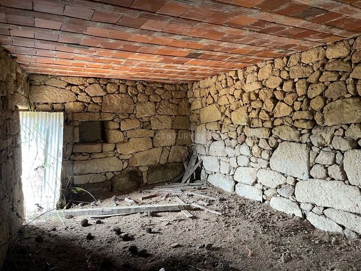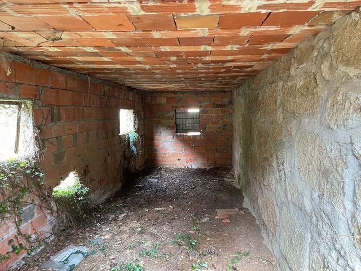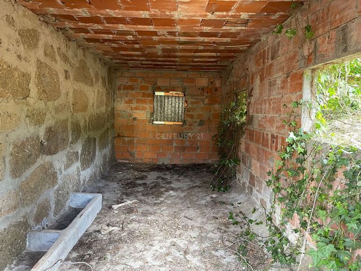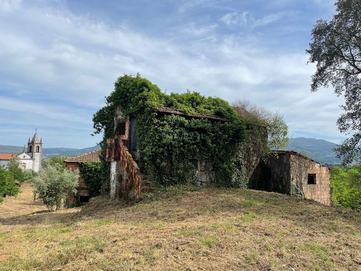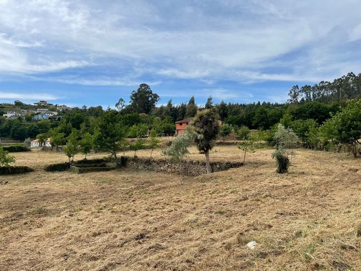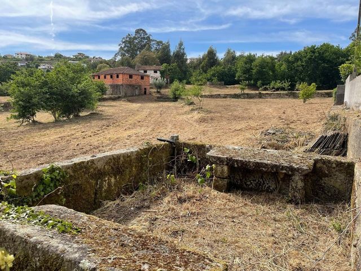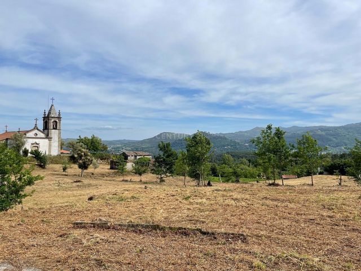PICTURES ARE LOADING...
House & single-family home for sale in Serrazes
USD 190,675
House & Single-family home (For sale)
Reference:
EDEN-T96117031
/ 96117031
Located in the center of the village of Serrazes, in front of the parish church and just 10 minutes (5 km) from the city of São Pedro do Sul, the "Quinta da Igreja" was once a self-sufficient property that supported several families. Although currently in a state of disrepair, the grandeur of the buildings reveals that the property once belonged to prosperous farmers who used high-quality materials in its construction.With a total area of 51,718 m², the land is divided into three main zones. The urban area of 14,690 m² houses the residential buildings, while an urbanizable area of 3,612 m², located at the far end of the property, is suitable for the construction of single-family homes. The remaining area, with 33,416 m², is designated as rustic land. Two-thirds of the property is covered by a dense oak forest, while the remaining third consists of agricultural land.The estate is blessed with an abundance of water, coming from several mines that feed four large tanks distributed across the agricultural fields. The property has electricity, public water supply, and excellent access.The property includes eight independent buildings.The MAIN HOUSE, built from granite blocks, has a footprint of 150 m² and is spread over three floors. The lower floor features two large rooms, including a wine press with two granite presses and two excellent condition hand-operated wine presses. The intermediate floor and attic are dedicated to the living areas, with several rooms and lounges, a high ceiling, and natural light provided by large windows.The INTERMEDIATE HOUSE, adjacent to the main house, with 100 m² of footprint, is spread over two floors. The lower floor has a large wine cellar, and the upper floor features several rooms and lounges, as well as a rustic kitchen with a large chimney.The SMALL HOUSE, also adjacent to the intermediate house, with 100 m² of footprint, has a spacious kitchen with access to a beautiful veranda.Perpendicular to the small house is the STABLE, with a footprint of 85 m², divided into several compartments, each with independent entrances.Around the houses and the stable, there is a cozy courtyard with fruit trees and gates for access to the property. In front of the houses, there is a charming garden with centenary camellias, a pond with a fountain, surrounded by a granite wall that faces the street, incorporating stone benches.Further along is the PIGSTY, a small granite building with 35 m², divided into two compartments with independent entrances, along with a small granite tank.Next, there are the STORAGE ROOMS, built in masonry, with a footprint of 60 m².In the center of the property, there are the last two buildings. The BARN, with a footprint of 85 m², was built in masonry over an existing granite structure. It has two floors, the lower one divided into four compartments with independent entrances, and the upper floor is a large space. The roof is in excellent condition. In front of the barn, facing south, is a large granite threshing floor and an imposing corn crib.Next to the barn is the HOUSE FOR THE FARMHANDS, with a footprint of 65 m², spread over two floors. It was built in masonry over an existing granite structure.The entire property is walled, with several entrances and surrounded by a paved road. It benefits from excellent sun exposure, receiving sunlight from morning until evening. The area has internet coverage. There are numerous investment opportunities, including local accommodation, a community for several families, agricultural and forestry projects, and the construction of single-family homes, among others.Serrazes belongs to the municipality of São Pedro do Sul, in the Viseu district. The "Quinta da Igreja" is located 40 minutes from Viseu, the district capital.
View more
View less
Située au cur du village de Serrazes, en face de l'église paroissiale et à seulement 10 minutes (5 km) de la ville de São Pedro do Sul, la "Quinta da Igreja" était autrefois une propriété autosuffisante qui nourrissait plusieurs familles. Bien qu'elle se trouve actuellement dans un état de conservation précaire, la grandeur des constructions montre que la propriété appartenait à des agriculteurs prospères qui ont utilisé des matériaux de haute qualité pour sa construction.Avec une superficie totale de 51 718 m², le terrain est divisé en trois grandes zones. La zone urbaine de 14 690 m² abrite les bâtiments résidentiels, tandis qu'une zone constructible de 3 612 m², située à l'extrémité de la propriété, est adaptée à la construction de maisons individuelles. Le reste de la propriété, avec 33 416 m², est destiné aux terrains agricoles. Deux tiers de la propriété sont couverts par une forêt dense de chênes, tandis que le tiers restant est constitué de terrains agricoles.La ferme bénéficie d'une abondance d'eau provenant de plusieurs sources qui alimentent quatre grands réservoirs répartis dans les champs agricoles. La propriété dispose d'électricité, de l'eau du réseau public et d'un excellent accès.La propriété comprend huit bâtiments indépendants.La MAISON PRINCIPALE, construite en granite, a une superficie de 150 m² et est répartie sur trois étages. Au rez-de-chaussée, on trouve deux grands espaces, dont un pressoir avec deux presses en granite et deux pressoirs à bras en excellent état de conservation. Le premier étage et le grenier sont dédiés à l'habitation, avec plusieurs chambres et salons, une hauteur sous plafond élevée et une lumière naturelle grâce à de grandes fenêtres.La MAISON INTERMÉDIAIRE, attenante à la maison principale, avec une superficie de 100 m², est répartie sur deux étages. Au rez-de-chaussée, il y a une grande cave, et à l'étage supérieur, plusieurs chambres et salons, ainsi qu'une cuisine rustique avec une grande cheminée.La PETITE MAISON, également attenante à la maison intermédiaire, avec 100 m² de superficie, dispose d'une grande cuisine avec accès à une belle véranda.Perpendiculaire à la petite maison, on trouve l'ÉTABLE, avec une superficie de 85 m², divisée en plusieurs compartiments, tous avec des entrées indépendantes.Autour des maisons et de l'étable, il y a une cour agréable avec des arbres fruitiers et des portails d'entrée pour la propriété. En face des maisons, il y a un joli jardin avec des camélias centenaires, un étang avec une fontaine, entouré d'un mur en granite qui borde la rue, avec des bancs en pierre intégrés.Plus loin, se trouve la PORCHERIE, un petit bâtiment en granite de 35 m², divisé en deux compartiments avec des entrées indépendantes, ainsi qu'un petit réservoir en granite.Ensuite, il y a les REMISES, construites en maçonnerie, avec 60 m² de superficie.Au centre de la propriété, se trouvent les deux derniers bâtiments. Le GRANGE, avec une superficie de 85 m², a été construit en maçonnerie sur une structure en granite existante. Il dispose de deux étages, le rez-de-chaussée étant divisé en quatre compartiments avec des entrées indépendantes et l'étage supérieur étant un grand espace. Le toit est en excellent état de conservation. En face de la grange, orientée au sud, se trouve une grande aire de battage en granite et un imposant séchoir à maïs.À côté de la grange se trouve la MAISON DES FERMIERS, avec une superficie de 65 m², répartie sur deux étages. Elle a été construite en maçonnerie sur une structure en granite existante.L'ensemble de la propriété est muré, avec plusieurs entrées et entouré par une route goudronnée. L'ensoleillement est excellent, recevant le soleil du matin jusqu'au soir. La zone bénéficie d'une couverture Internet. Il existe de nombreuses opportunités d'investissement, notamment l'hébergement local, une communauté pour plusieurs familles, des projets agricoles et forestiers, ainsi que la construction de maisons individuelle
Localizada no centro da aldeia de Serrazes, em frente à igreja paroquial e a apenas 10 minutos (5 km) da cidade de São Pedro do Sul, a "Quinta da Igreja" foi, no passado, uma propriedade autossuficiente que sustentava várias famílias. Apesar de se encontrar atualmente num estado de conservação precário, a grandiosidade das construções revela que a propriedade pertenceu a agricultores prósperos, que usaram materiais de alta qualidade na sua edificação.Com uma área total de 51.718 m², o terreno divide-se em três grandes zonas. A área urbana de 14.690 m² alberga os edifícios residenciais, enquanto uma área urbanizável de 3.612 m², situada na extremidade da propriedade, é adequada para a construção de moradias unifamiliares. A restante área, com 33.416 m², é destinada a terreno rústico. Dois terços da propriedade são cobertos por uma densa floresta de carvalhos, enquanto o restante corresponde a terreno agrícola.A quinta é abençoada com abundância de água, proveniente de várias minas que alimentam quatro grandes tanques distribuídos pelos campos agrícolas. A propriedade dispõe de eletricidade, água da rede pública e excelentes acessos.A propriedade inclui oito edifícios independentes.A CASA PRINCIPAL, construída em granito de cantaria, tem uma área de implantação de 150 m² e é distribuída por três andares. No piso inferior, encontram-se dois grandes compartimentos, incluindo um lagar com dois lagares de granito e duas prensas de vara em excelente estado de conservação. O piso intermédio e o sótão são dedicados à área habitacional, com vários quartos e salas, pé-direito alto e iluminação natural proporcionada por grandes janelas.A CASA INTERMÉDIA, adjacente à casa principal, com 100 m² de área de implantação, está distribuída por dois pisos. No piso inferior, encontra-se uma grande adega, e no piso superior, vários quartos e salas, além de uma cozinha rústica com uma grande chaminé de fumeiro.A CASA PEQUENA, também adjacente à casa intermédia, com 100 m² de área de implantação, dispõe de uma ampla cozinha com acesso a uma bonita varanda.Perpendicular à casa pequena, encontra-se o ESTÁBULO, com 85 m² de área de implantação, dividido em vários compartimentos, todos com entradas independentes.Em torno das casas e do estábulo, há um quintal acolhedor com árvores de fruto e portões de entrada para a propriedade. Em frente às casas, há um jardim encantador com camélias centenárias, um lago com fonte, rodeado por um muro de granito de cantaria que confronta com a rua, incorporando bancos de pedra.Mais adiante, encontra-se a POCILGA, uma pequena construção em granito com 35 m², dividida em dois compartimentos com entradas independentes, além de um pequeno tanque também em granito.Seguem-se os ARRUMOS, construídos em alvenaria, com 60 m² de área de implantação.No centro da propriedade, situam-se as duas últimas construções. O CELEIRO, com 85 m² de área de implantação, foi construído em alvenaria sobre uma construção anterior em granito. Possui dois pisos, sendo o inferior dividido em quatro compartimentos com entradas independentes e o superior um grande espaço. A cobertura está em excelente estado de conservação. Em frente ao celeiro, virada para sul, encontra-se uma grande eira em granito e um imponente espigueiro.Ao lado do celeiro, localiza-se a CASA DOS CASEIROS, com 65 m² de área de implantação, distribuída por dois pisos. Foi construída em alvenaria sobre uma construção existente em granito.Toda a propriedade está murada, com várias entradas e rodeada por uma estrada alcatroada. A exposição solar é excelente, recebendo sol desde a manhã até à noite. A zona tem cobertura de internet. Existem diversas oportunidades de investimento, incluindo alojamento local, comunidade para várias famílias, projeto agrícola e florestal, construção de moradias unifamiliares, entre outras.Serrazes pertence ao concelho de São Pedro do Sul, no distrito de Viseu. A "Quinta da Igreja" fica a 40 minutos de Viseu, a capital
Located in the center of the village of Serrazes, in front of the parish church and just 10 minutes (5 km) from the city of São Pedro do Sul, the "Quinta da Igreja" was once a self-sufficient property that supported several families. Although currently in a state of disrepair, the grandeur of the buildings reveals that the property once belonged to prosperous farmers who used high-quality materials in its construction.With a total area of 51,718 m², the land is divided into three main zones. The urban area of 14,690 m² houses the residential buildings, while an urbanizable area of 3,612 m², located at the far end of the property, is suitable for the construction of single-family homes. The remaining area, with 33,416 m², is designated as rustic land. Two-thirds of the property is covered by a dense oak forest, while the remaining third consists of agricultural land.The estate is blessed with an abundance of water, coming from several mines that feed four large tanks distributed across the agricultural fields. The property has electricity, public water supply, and excellent access.The property includes eight independent buildings.The MAIN HOUSE, built from granite blocks, has a footprint of 150 m² and is spread over three floors. The lower floor features two large rooms, including a wine press with two granite presses and two excellent condition hand-operated wine presses. The intermediate floor and attic are dedicated to the living areas, with several rooms and lounges, a high ceiling, and natural light provided by large windows.The INTERMEDIATE HOUSE, adjacent to the main house, with 100 m² of footprint, is spread over two floors. The lower floor has a large wine cellar, and the upper floor features several rooms and lounges, as well as a rustic kitchen with a large chimney.The SMALL HOUSE, also adjacent to the intermediate house, with 100 m² of footprint, has a spacious kitchen with access to a beautiful veranda.Perpendicular to the small house is the STABLE, with a footprint of 85 m², divided into several compartments, each with independent entrances.Around the houses and the stable, there is a cozy courtyard with fruit trees and gates for access to the property. In front of the houses, there is a charming garden with centenary camellias, a pond with a fountain, surrounded by a granite wall that faces the street, incorporating stone benches.Further along is the PIGSTY, a small granite building with 35 m², divided into two compartments with independent entrances, along with a small granite tank.Next, there are the STORAGE ROOMS, built in masonry, with a footprint of 60 m².In the center of the property, there are the last two buildings. The BARN, with a footprint of 85 m², was built in masonry over an existing granite structure. It has two floors, the lower one divided into four compartments with independent entrances, and the upper floor is a large space. The roof is in excellent condition. In front of the barn, facing south, is a large granite threshing floor and an imposing corn crib.Next to the barn is the HOUSE FOR THE FARMHANDS, with a footprint of 65 m², spread over two floors. It was built in masonry over an existing granite structure.The entire property is walled, with several entrances and surrounded by a paved road. It benefits from excellent sun exposure, receiving sunlight from morning until evening. The area has internet coverage. There are numerous investment opportunities, including local accommodation, a community for several families, agricultural and forestry projects, and the construction of single-family homes, among others.Serrazes belongs to the municipality of São Pedro do Sul, in the Viseu district. The "Quinta da Igreja" is located 40 minutes from Viseu, the district capital.
Położona w centrum wioski Serrazes, naprzeciwko kościoła parafialnego i zaledwie 10 minut (5 km) od miasta São Pedro do Sul, "Quinta da Igreja" była kiedyś samowystarczalną posiadłością, która utrzymywała kilka rodzin. Choć obecnie znajduje się w stanie ruiny, okazałość budynków zdradza, że posiadłość należała niegdyś do zamożnych rolników, którzy do jej budowy wykorzystali wysokiej jakości materiały.Teren o łącznej powierzchni 51 718 m² podzielony jest na trzy główne strefy. Na powierzchni miejskiej 14 690 m² znajdują się budynki mieszkalne, natomiast powierzchnia zurbanizowana o powierzchni 3 612 m², znajdująca się na drugim końcu nieruchomości, nadaje się do budowy domów jednorodzinnych. Pozostała powierzchnia, o powierzchni 33 416 m², jest przeznaczona jako teren rustykalny. Dwie trzecie nieruchomości porośnięte jest gęstym lasem dębowym, a pozostała jedna trzecia to grunty rolne.Posiadłość jest obdarzona obfitością wody, pochodzącej z kilku kopalń, które zasilają cztery duże zbiorniki rozmieszczone na polach uprawnych. Nieruchomość posiada elektryczność, publiczne zaopatrzenie w wodę i doskonały dojazd.W skład nieruchomości wchodzi osiem niezależnych budynków.DOM GŁÓWNY, zbudowany z bloków granitowych, ma powierzchnię 150 m² i jest rozłożony na trzech piętrach. Na niższym piętrze znajdują się dwa duże pomieszczenia, w tym prasa do wina z dwiema prasami granitowymi i dwie ręcznie obsługiwane prasy do wina w doskonałym stanie. Piętro pośrednie i poddasze przeznaczone są na część dzienną, z kilkoma pokojami i salonami, wysokim sufitem i naturalnym światłem zapewnionym przez duże okna.DOM POŚREDNI, przylegający do domu głównego, o powierzchni 100 m², rozłożony jest na dwóch piętrach. Na niższym piętrze znajduje się duża piwnica na wino, a na piętrze znajduje się kilka pokoi i salonów, a także rustykalna kuchnia z dużym kominem.MAŁY DOMEK, również przylegający do domu pośredniego, o powierzchni 100 m², posiada przestronną kuchnię z wyjściem na piękną werandę.Prostopadle do małego domu znajduje się STAJNIA o powierzchni 85 m², podzielona na kilka przedziałów, każdy z niezależnymi wejściami.Wokół domów i stajni znajduje się przytulny dziedziniec z drzewami owocowymi i bramami prowadzącymi do posesji. Przed domami znajduje się urokliwy ogród ze stuletnimi kameliami, oczko wodne z fontanną, otoczone granitowym murem wychodzącym na ulicę, na którym znajdują się kamienne ławki.Dalej znajduje się CHLEW, mały granitowy budynek o powierzchni 35 m², podzielony na dwie komory z niezależnymi wejściami, wraz z małym granitowym zbiornikiem.Dalej znajdują się POMIESZCZENIA MAGAZYNOWE, zbudowane w murze, o powierzchni zabudowy 60 m².W centrum posesji znajdują się dwa ostatnie budynki. Stodoła o powierzchni 85 m² została zbudowana w murze na istniejącej konstrukcji granitowej. Posiada dwie kondygnacje, dolna podzielona jest na cztery komory z niezależnymi wejściami, a górne piętro to duża przestrzeń. Dach jest w doskonałym stanie. Przed stodołą, od strony południowej, znajduje się duże granitowe klepisko i imponująca szopka na kukurydzę.Obok stodoły znajduje się DOM DLA PAROBKÓW o powierzchni 65 m², rozłożony na dwóch piętrach. Został zbudowany w murze na istniejącej konstrukcji granitowej.Cała posesja jest otoczona murem, z kilkoma wejściami i otoczona utwardzoną drogą. Korzysta z doskonałej ekspozycji na słońce, otrzymując światło słoneczne od rana do wieczora. W okolicy jest zasięg internetu. Istnieje wiele możliwości inwestycyjnych, w tym między innymi lokalne zakwaterowanie, społeczność dla kilku rodzin, projekty rolnicze i leśne oraz budowa domów jednorodzinnych.Serrazes znajduje się w gminie São Pedro do Sul, w dystrykcie Viseu. Hotel "Quinta da Igreja" znajduje się 40 minut od Viseu, stolicy dystryktu.
Reference:
EDEN-T96117031
Country:
PT
City:
Serrazes
Category:
Residential
Listing type:
For sale
Property type:
House & Single-family home
Property size:
8,073 sqft
Lot size:
538,196 sqft
Rooms:
8
Bedrooms:
8
Bathrooms:
2

