USD 1,847,948
4 r
4 bd
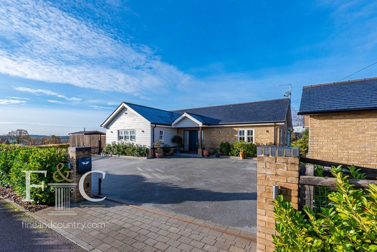
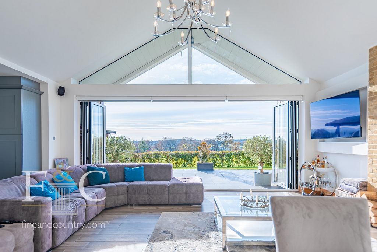

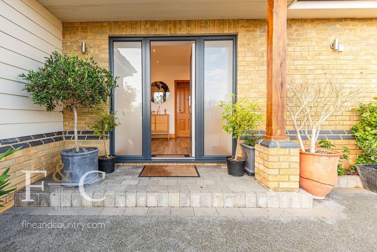
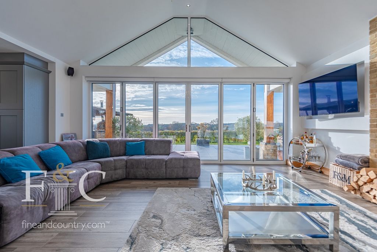


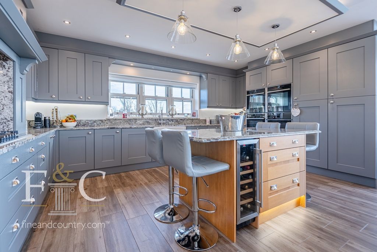
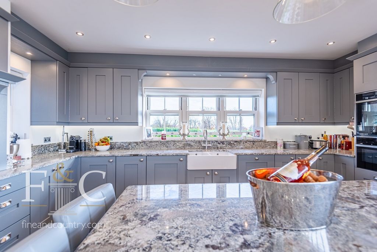
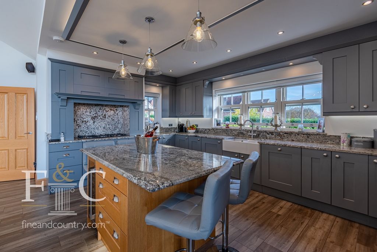

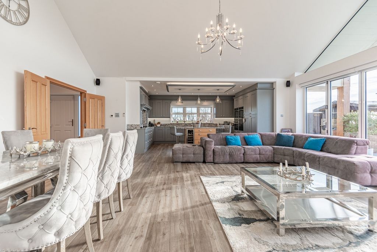
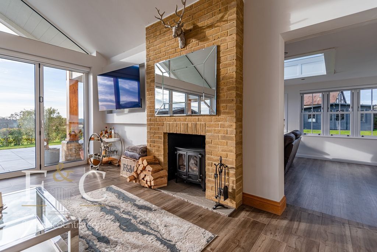
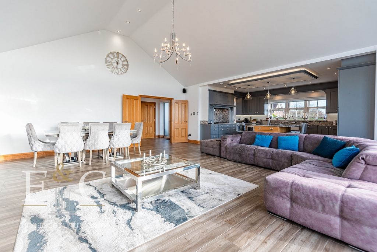

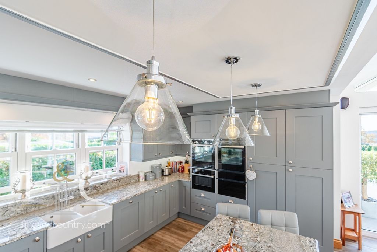
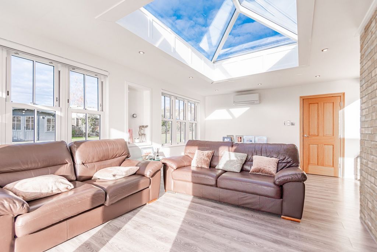
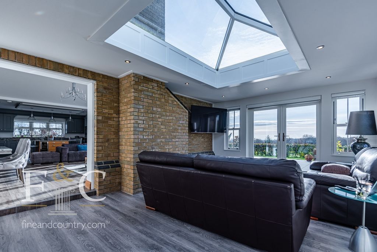
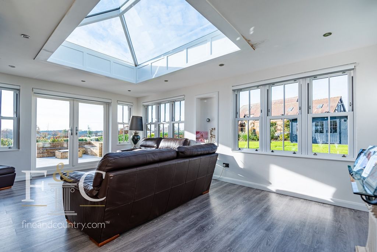
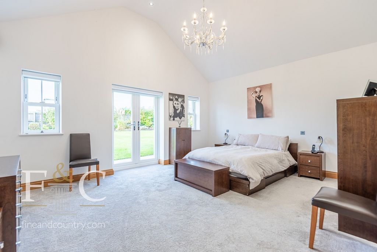
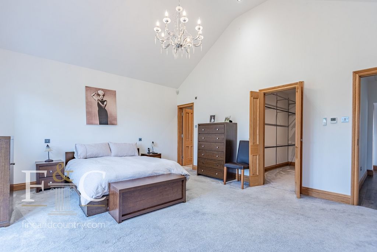
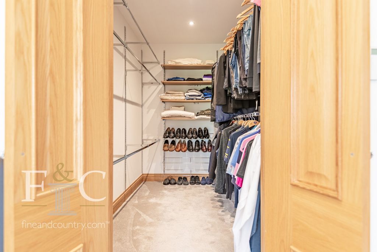
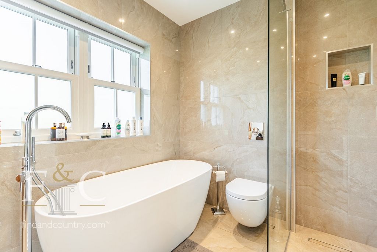
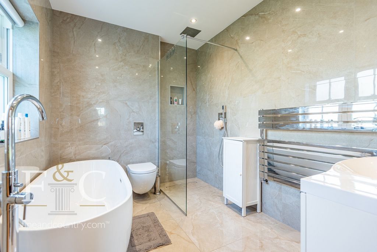
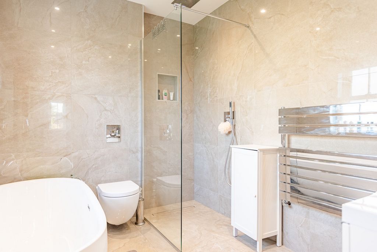
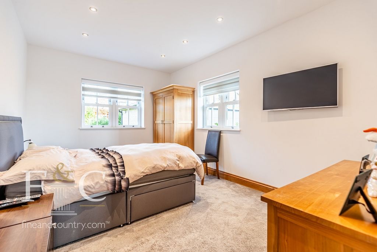
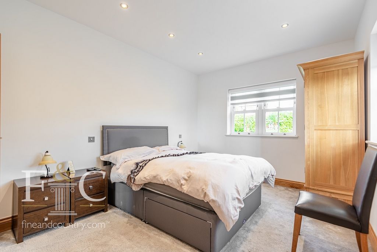
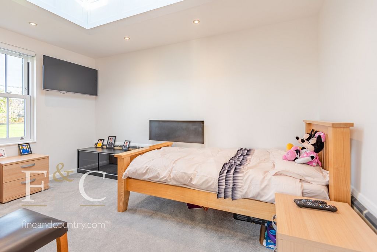
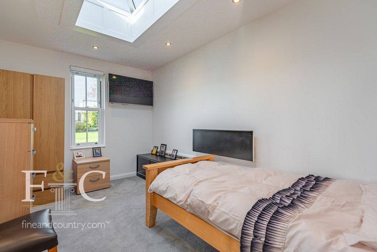
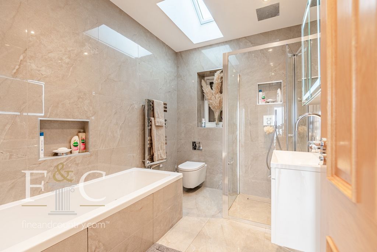

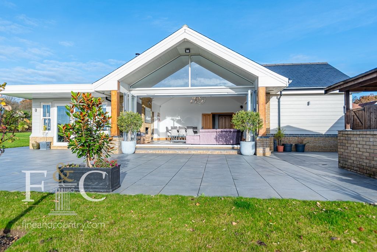
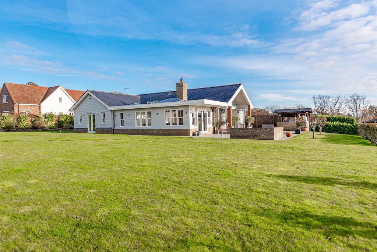
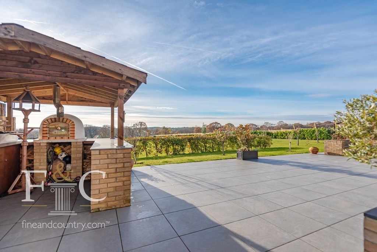
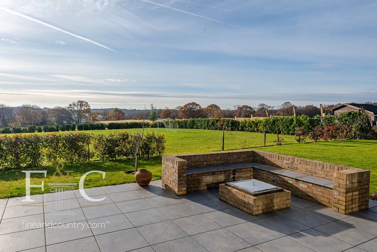
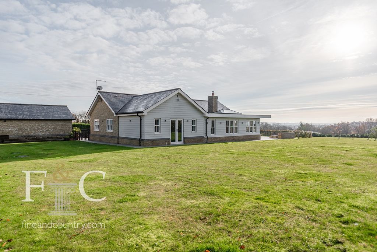
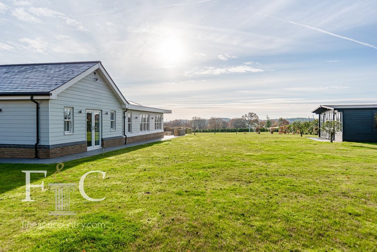
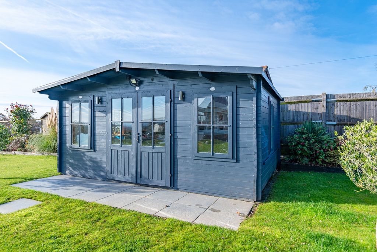
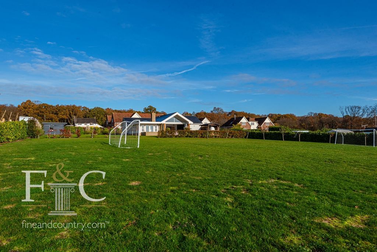
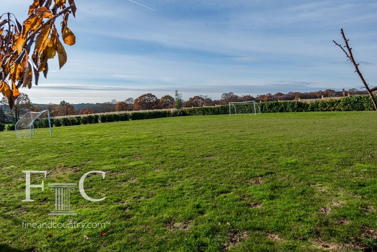

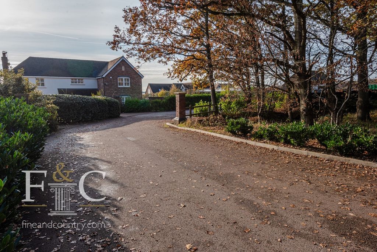
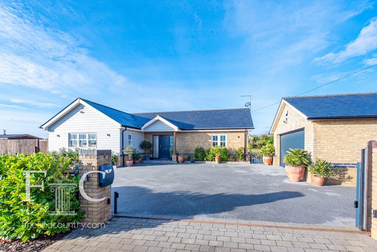

Features:
- Garage
- Garden View more View less As you enter this home you can see the care and attention to detail that has gone into the property, with a canopy porch to the front and large entrance door leading into the hallway with a well-sized storage cupboard housing the CCTV security system and Sonos sound System. Double doors lead you into the magnificent living/dining/family room with its vaulted ceiling and stunning glazed south facing wall of glazed windows and fold back doors that allow for indoor outdoor living. The room has underfloor heating plus a large brick chimney with a log burning stove. At one end of the room is an open plan kitchen/breakfast area which run from floor to ceiling with integrated appliances to include; gas hob, cooker hood, double bowl ceramic sink, full height fridge, separate freezer, twin ovens, microwave, and a wine chiller fridge. The kitchen is set around an island breakfast bar in an attractive granite top that matches the worksurface and upstands. At the other end of the main reception room the property has been extended to provide an extra reception room with doors and windows to two aspects with a large lantern light to the ceiling and its own air conditioning unit. The principal bedroom suite has doors to the garden, a vaulted ceiling that extends to 12'3''. The bedroom is accompanied by a walk in dressing room and a quality bath/shower room with a double ended bath, walk in shower, wash hand basin and a low level w.c.. The second bedroom has dual aspect double glazed sash style windows and bedroom three also has a ceiling skylight window. The family bath/shower room has been finished to a high standard and has a skylight window for natural light. Outside The driveway is entered through an electric gate that gives access to the large driveway and from here the oversized double garage with an electric garage door. To the North of the bungalow there is a lawned area which has a sprinkler system that is managed via a water recovery system that is collected in a personal water reservoir from rain-water gutters. On the east side of the bungalow is a detached wood finished office/ outbuilding with power and a deep border of plants and lawn. The southern garden is possibly the most exciting part of the garden and is principally divided into two main sections, the first of which is accessed through the reception rooms onto the extensive patio with its deep canopy. An outdoor kitchen with pizza oven and barbecue is a great entertainment feature along with an L shaped seat around the firepit. After an area of lawn and low hedging is a large area of lawn with young fruit trees and laurel hedges. Broxbourne Woods is situated between the railway stations at Bayford and Broxbourne and is within a short walk of Broxbourne Zoo and a short drive of the Hertfordshire Golf and Country Club. Calor Gas Central Heating : Private Drainage System : Mains Water : Mains Electricity Cannopy Porch Entrance Door Entrance Hall 10'3 x 9'11 (3.12m x 3.02m) Living/Dining/Family Room 22'5 x 20'8 (6.83m x 6.30m) Kitchen/ Breakfast Area 17'5 x 11' (5.31m x 3.35m) TV/ Sitting Room 20' x 13'5 (6.10m x 4.09m) Principle Bedroom Suite 17'2 x 14' (5.23m x 4.27m) Dressing Room 10'1 x 6'3 (3.07m x 1.91m) En-Suite Bath/ Shower Room 9'10 x 7'6 (3.00m x 2.29m) Bedroom Two 14'5 x 10' (4.39m x 3.05m) Bath/Shower Room 9'1 x 6'10 (2.77m x 2.08m) Bedroom Three 13'2 x 8'6 (4.01m x 2.59m) Exterior Gated Driveway Double Garage 20'10 x 20'1 (6.35m x 6.12m) Rear & Side Gardens Office/ Gym 15'8 x 12'3 (4.78m x 3.73m) Outdoor Kitchen/ Bar
Features:
- Garage
- Garden