PICTURES ARE LOADING...
House & single-family home for sale in Pollionnay
USD 1,474,736
House & Single-family home (For sale)
4 bd
2,799 sqft
Reference:
EDEN-T96550745
/ 96550745
Reference:
EDEN-T96550745
Country:
FR
City:
Pollionnay
Postal code:
69290
Category:
Residential
Listing type:
For sale
Property type:
House & Single-family home
Property size:
2,799 sqft
Rooms:
7
Bedrooms:
4
Alarm:
Yes
Swimming pool:
Yes
Air-conditioning:
Yes
REAL ESTATE PRICE PER SQFT IN NEARBY CITIES
| City |
Avg price per sqft house |
Avg price per sqft apartment |
|---|---|---|
| Craponne | USD 334 | USD 353 |
| Écully | - | USD 448 |
| Tassin-la-Demi-Lune | - | USD 454 |
| Rhône | USD 230 | USD 296 |
| Sainte-Foy-lès-Lyon | - | USD 371 |
| Lyon | - | USD 457 |
| Lyon 1er arrondissement | - | USD 561 |
| Lyon 3e arrondissement | - | USD 508 |
| Lyon 4e arrondissement | - | USD 513 |
| Lyon 5e arrondissement | - | USD 455 |
| Lyon 8e arrondissement | - | USD 346 |
| Lyon 9e arrondissement | - | USD 315 |
| Saint-Fons | - | USD 209 |
| Villeurbanne | - | USD 376 |
| Vénissieux | USD 266 | USD 212 |
| Bron | - | USD 236 |
| Vaulx-en-Velin | - | USD 219 |
| Givors | USD 206 | USD 195 |
| Tarare | USD 152 | USD 128 |
| Décines-Charpieu | - | USD 278 |
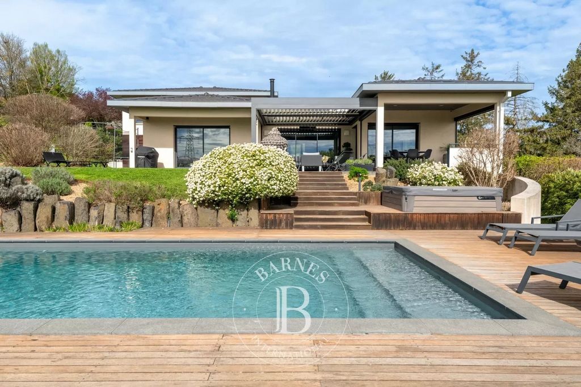
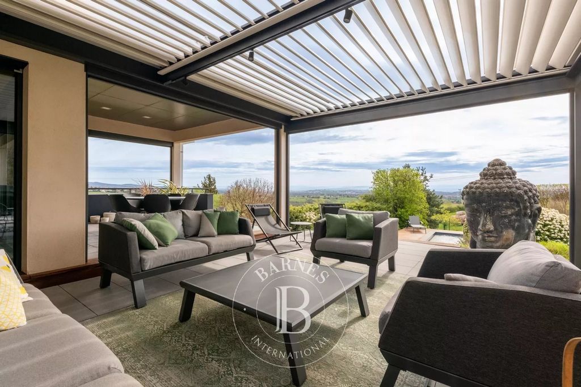
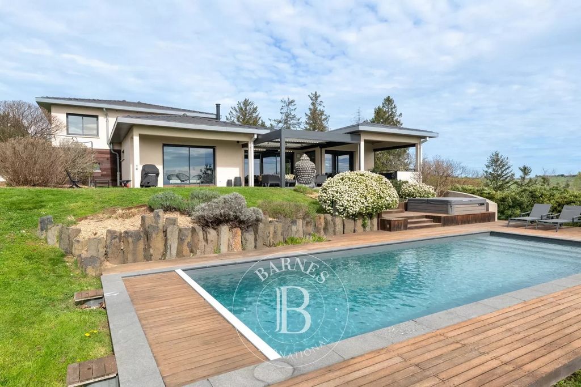

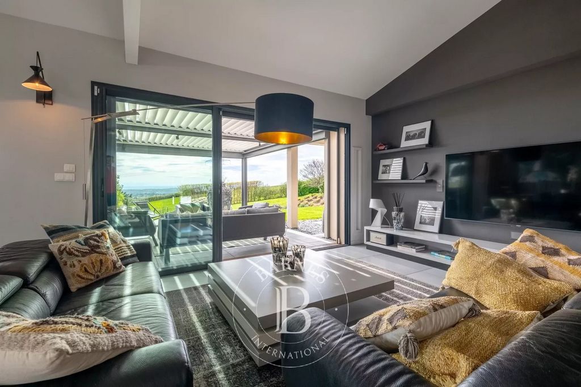
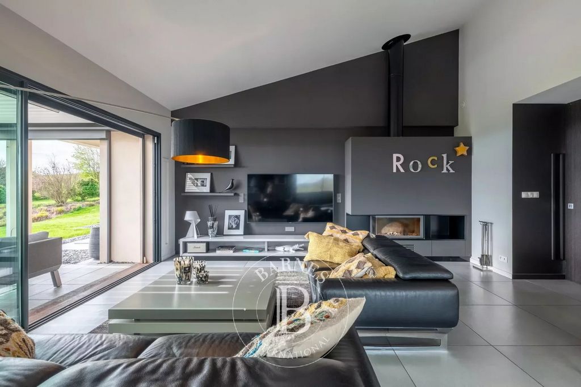
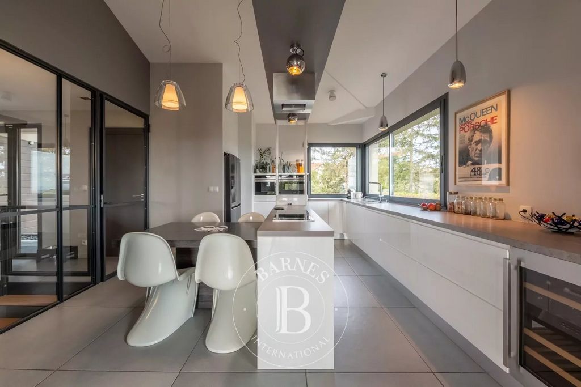
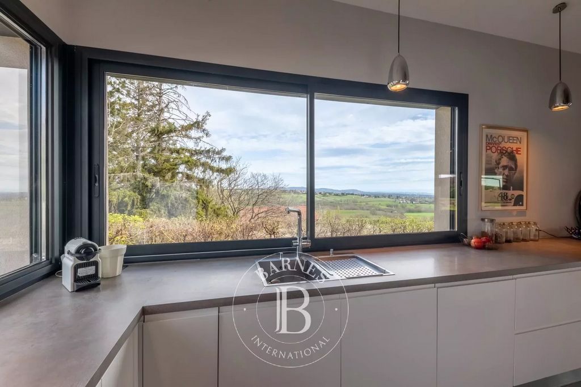
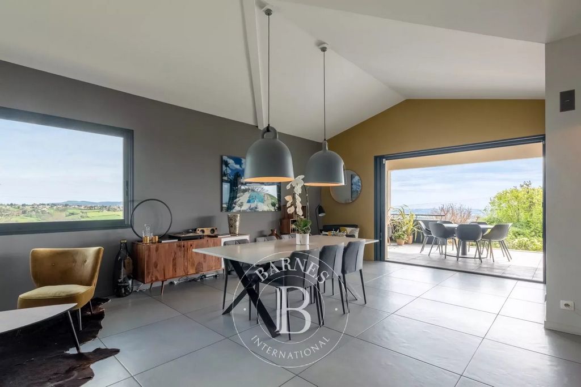
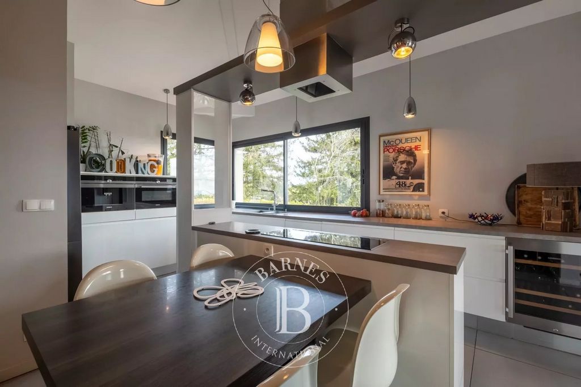
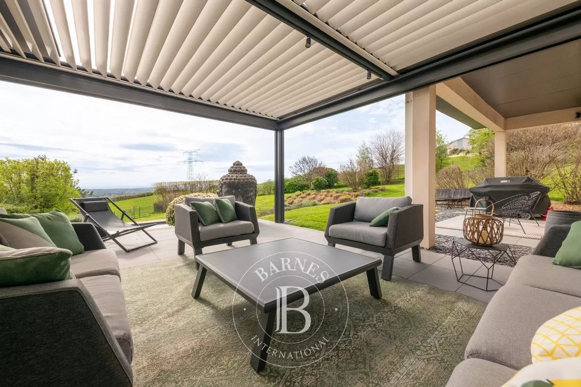
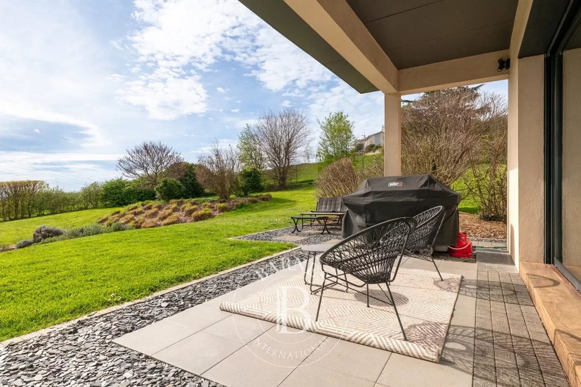
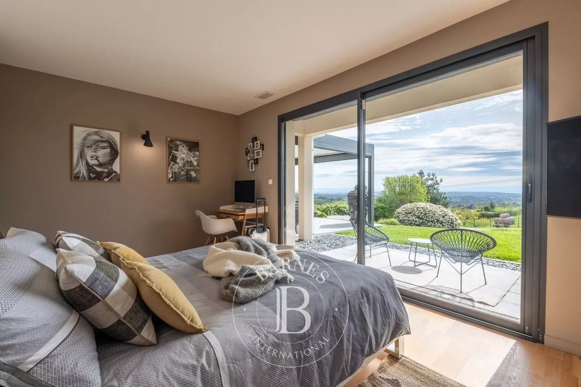
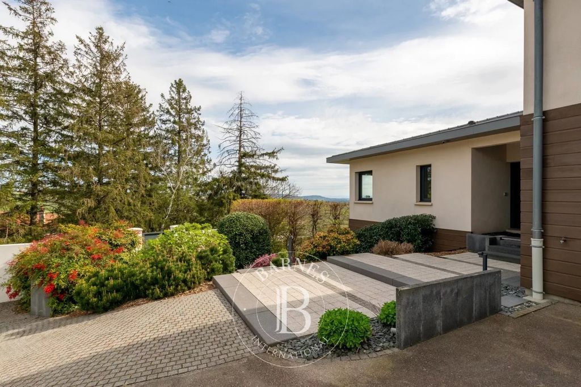
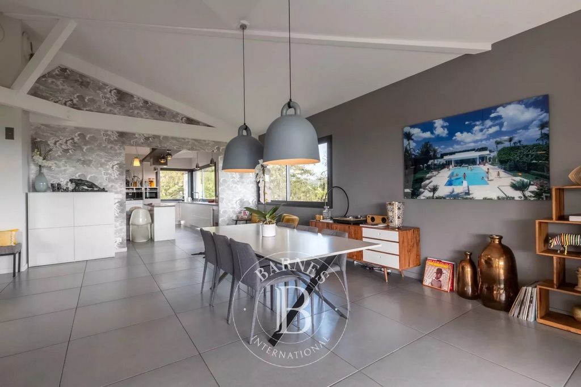

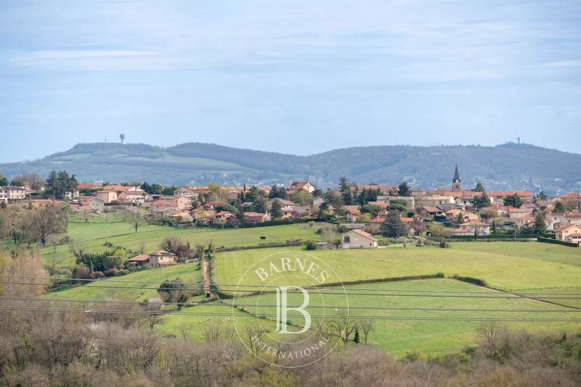
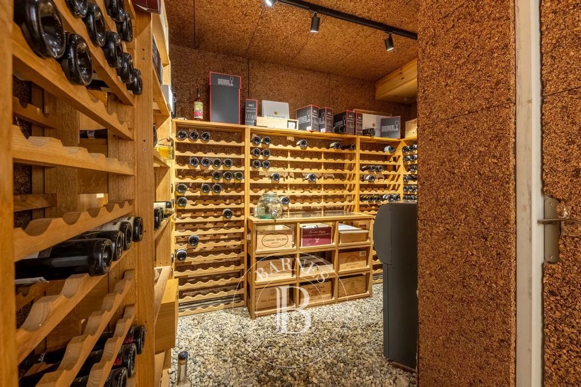
Features:
- Air Conditioning
- Alarm
- SwimmingPool View more View less EXCLUSIVITE - POLLIONNAY. Villa familiale de 260 m² environ conçue par un architecte en 2011, sur jardin paysagé et arboré de 2500m² au calme et sans vis à vis. Composée en rez de jardin d'une vaste pièce de vie de 80 m² (plafond cathédrale, baies vitrées, cheminée contemporaine), donnant sur des terrasses couvertes, (pergola bio-climatique), une cuisine aménagée et équipée avec cellier attenant, une master suite parentale de 30 m². A l'étage trois suites et une family room. Au sous-sol, un espace de 60 m² est dédié au sport, détente et espace cinéma - musique. Cave à vin aménagée. Garage de 75 m². Le terrain idéalement exposé avec vue exceptionnelle vous permettra de profiter de différents espaces arborés, d'une piscine 11 x 4 m chauffée avec volet roulant immergé et de son spa. Chauffage par pompe à chaleur avec diffusion par le sol et climatisation réversible dans toute la maison. Cadre de vie, prestations et confort sont les atouts de ce bien unique. Barnes Lyon ... Honoraires à la charge du vendeur - Montant moyen de la quote-part de charges courantes 5,000 €/an - Montant estimé des dépenses annuelles d'énergie pour un usage standard, établi à partir des prix de l'énergie de l'année 2023 : 1550€ ~ 2070€ - Pascal GORSE - Agent commercial - EI - RSAC Lyon 821691276
Features:
- Air Conditioning
- Alarm
- SwimmingPool EXCLUSIVE - POLLIONNAY. 260 m² family villa designed by an architect in 2011, set in a 2500 m² landscaped garden planted with trees, in a quiet location and not overlooked. Comprising, on the ground floor, a vast 80 m² living room (cathedral ceiling, bay windows, contemporary fireplace) opening onto covered terraces (bio-climatic pergola), a fitted and equipped kitchen with adjoining pantry, a 30 m² master bedroom suite. Upstairs, three suites and a family room. In the basement, a 60 m² space is dedicated to sports, relaxation and a cinema/music area. Fitted wine cellar. Garage 75 m². The ideally exposed grounds with exceptional views will enable you to enjoy a variety of wooded areas, a heated 11 x 4 m swimming pool with underwater roller shutter and spa. Underfloor heat pump heating and air conditioning throughout the house. The living environment, amenities and comfort are the key features of this unique property. Tête d'or . This 74 m² T2 flat is located in a luxury building with lift. It comprises a large entrance hall (office, library), a kitchen, a living room, 1 bedroom with a bathroom and dressing room, and a toilet. Elegant and very well cared for, this quality property is ready to move into immediately, with no work required. Plenty of storage space. A cellar completes the property. Barnes Lyon ... Agency fees payable by vendor - Montant moyen de la quote-part de charges courantes 5,000 €/yearly - Montant estimé des dépenses annuelles d'énergie pour un usage standard, établi à partir des prix de l'énergie de l'année 2023 : 1550€ ~ 2070€ - Pascal GORSE - Agent commercial - EI - RSAC Lyon 821691276
Features:
- Air Conditioning
- Alarm
- SwimmingPool