USD 1,280,975
USD 1,184,094
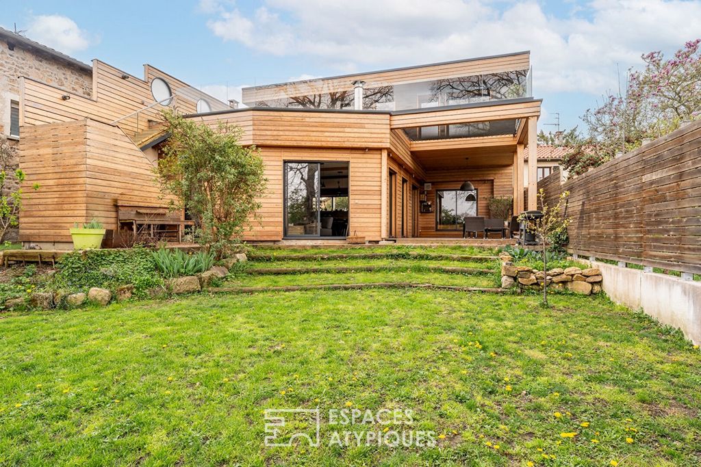
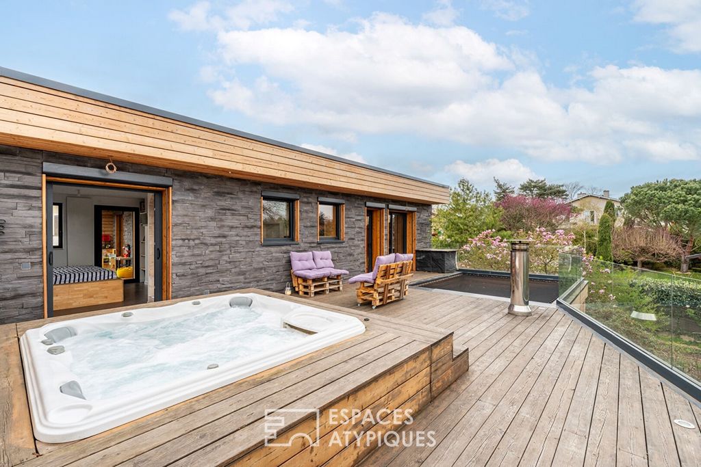
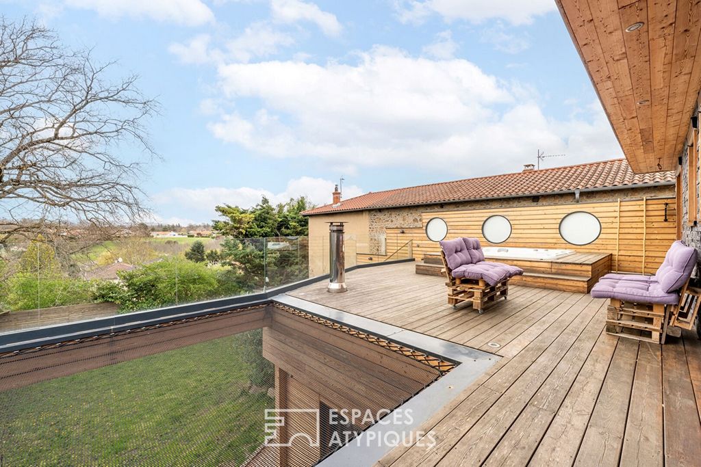
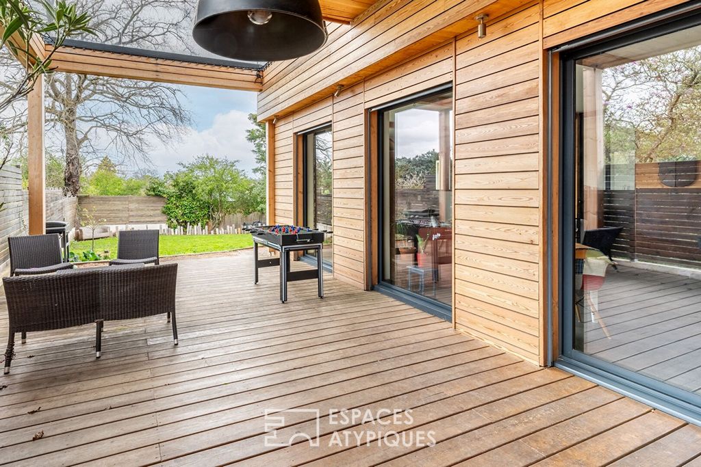
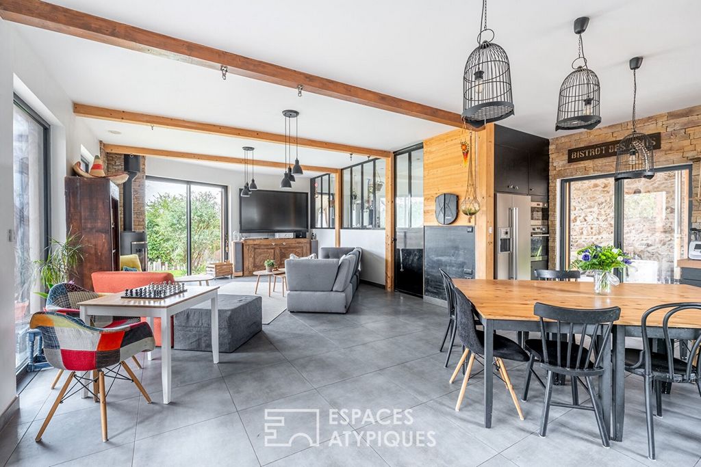

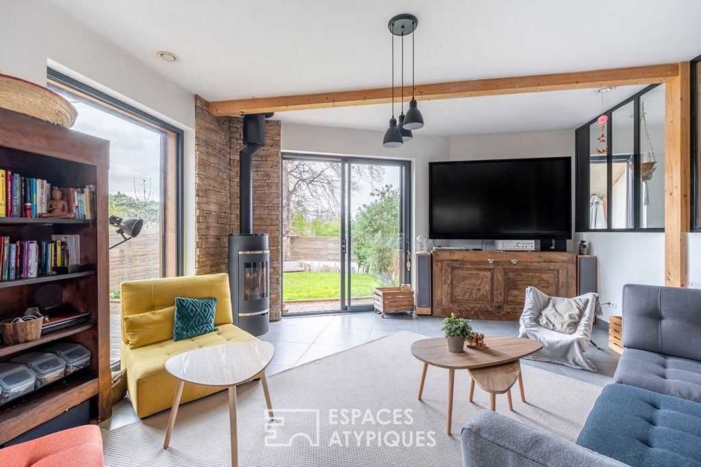


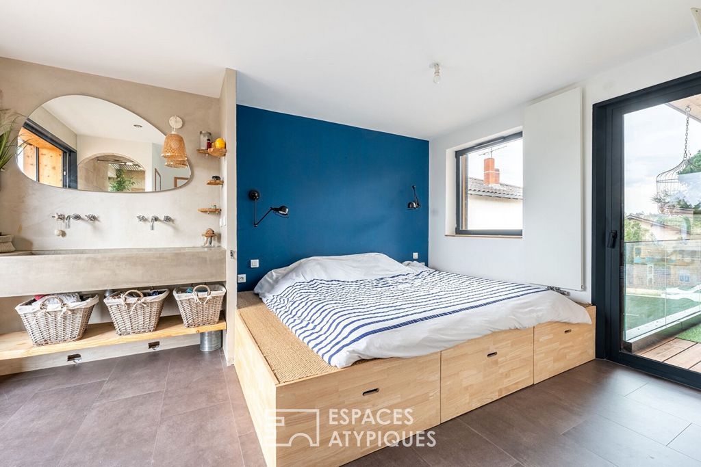
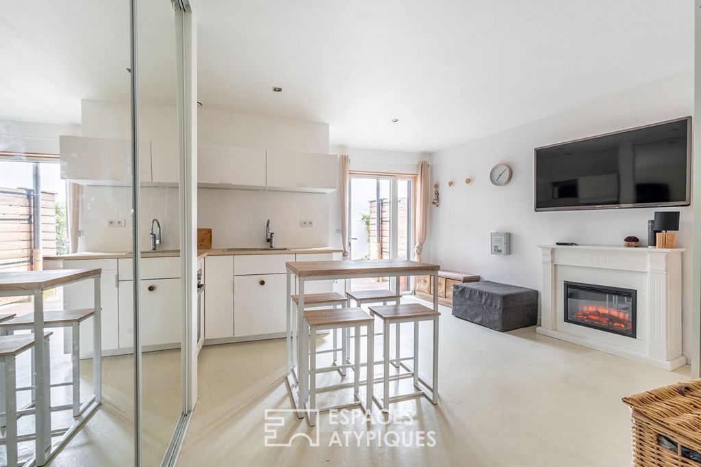
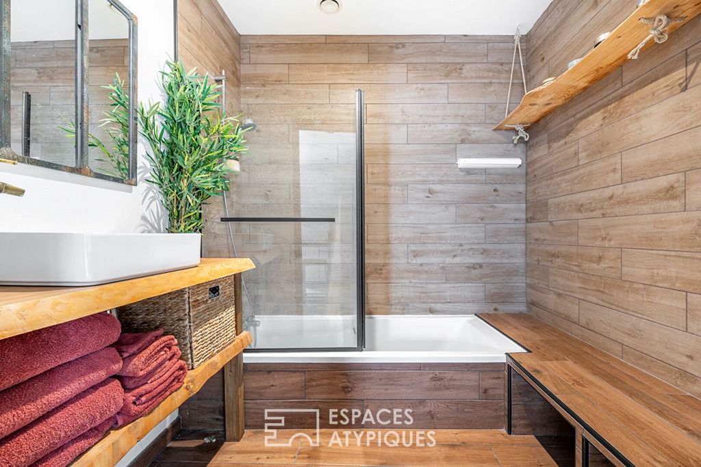
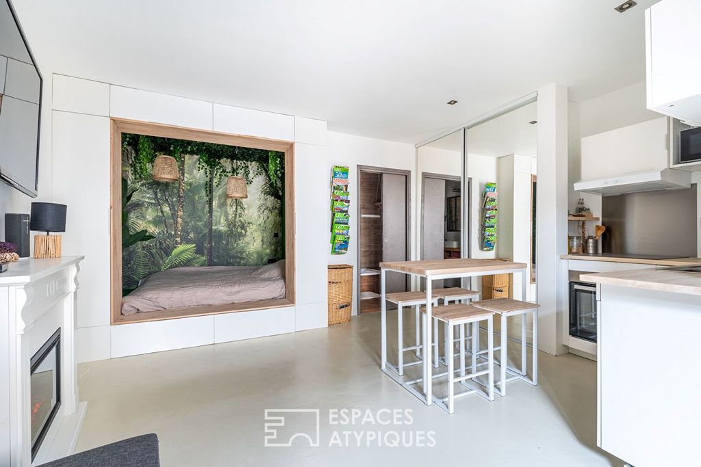



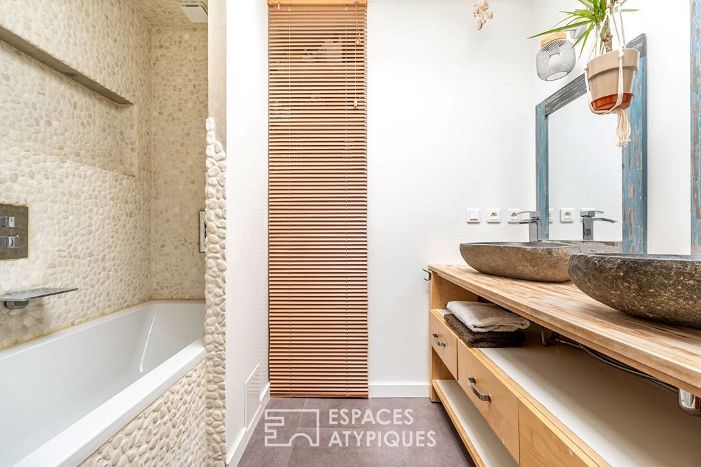
Features:
- Garden
- Terrace View more View less Située à 5 minutes de Tassin La De Lune et à deux pas du centre de Saint-Genis-les-Ollières, commune entre ville et campagne, cette maison à ossature bois de 220m2 prend place sur une parcelle de 631m2. Ouverte de toute part sur l'extérieur, la belle pièce de vie voit cuisine, salle à manger et salon se côtoyer. Le bois par parcimonie et le poêle à bois apportent un côté chaleureux à l'ensemble. Une belle terrasse abritée, idéale pour prolonger les soirées estivales, jouxte ces espaces. Accessible depuis la maison ou via une entrée indépendante, un studio bénéficie d'un coin cuisine, un espace nuit ainsi que d'une salle de bain et wc. C'est à l'étage que prend place la partie nuit. Les parents bénéficient d'une chambre digne des hôtels de luxe : grand dressing, salle d'eau avec 3 ciels de douche et sauna; le tout ouvrant directement sur une vaste terrasse avec spa, filet de catamaran et vue dégagée. Un cadre idyllique. Les plus petits quant à eux prennent place dans trois belles chambres dont deux ayant un accès sur une terrasse. Ils se partagent une salle de bain à l'esprit minéral. Une salle de jeux a été pensée dans le grand dégagement permettant l'accès à la terrasse supérieure qui surplombe le jardin. Pensée comme une véritable maison familiale par ses hôtes et entièrement tournée vers l'extérieur, la. notion de coup de coeur prend tout son sens entre ces murs. Centre du village à 5 minutes à pieds. Montant estimé des dépenses annuelles d'énergie pour un usage standard entre Aurelien Badin (EI) Agent Commercial - Numéro RSAC : 894 025 436 - VIENNE.
Features:
- Garden
- Terrace Located 5 minutes from Tassin La De Lune and a stone's throw from the centre of Saint-Genis-les-Ollières, a town between town and countryside, this timber frame house of 220m2 is set on a plot of 631m2. Open on all sides to the outside, the beautiful living room sees kitchen, dining room and living room side by side. The wood sparingly and the wood-burning stove bring a warm side to the whole. A beautiful sheltered terrace, ideal for extending the summer evenings, adjoins these spaces. Accessible from the house or via an independent entrance, a studio has a kitchen area, a sleeping area as well as a bathroom and toilet. It is on the first floor that the night area takes place. Parents benefit from a room worthy of luxury hotels: large dressing room, bathroom with 3 shower canopies and sauna; All opening directly onto a large terrace with spa, catamaran net and unobstructed views. An idyllic setting. As for the little ones, they can be accommodated in three beautiful bedrooms, two of which have access to a terrace. They share a bathroom with a mineral spirit. A games room has been designed in the large hallway allowing access to the upper terrace which overlooks the garden. Designed as a real family home by its guests and entirely turned towards the outside, the. The notion of love at first sight takes on its full meaning within these walls. Village centre 5 minutes walk away. Estimated amount of annual energy expenditure for standard use between Aurelien Badin (EI) Commercial Agent - RSAC number: 894 025 436 - VIENNA.
Features:
- Garden
- Terrace