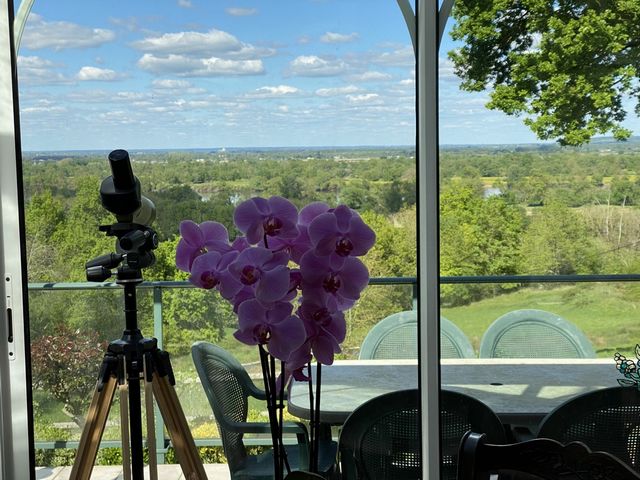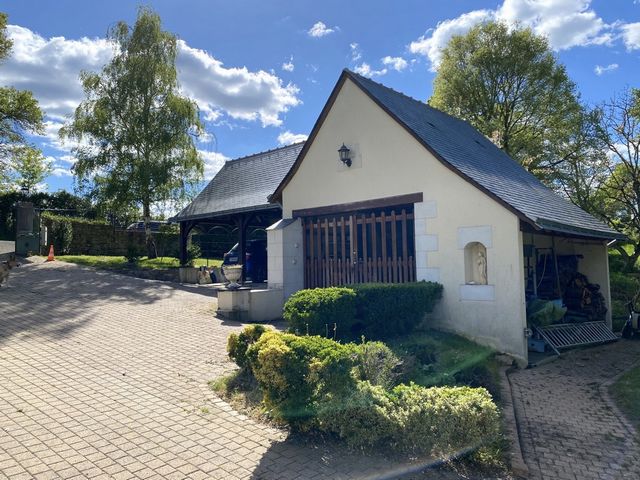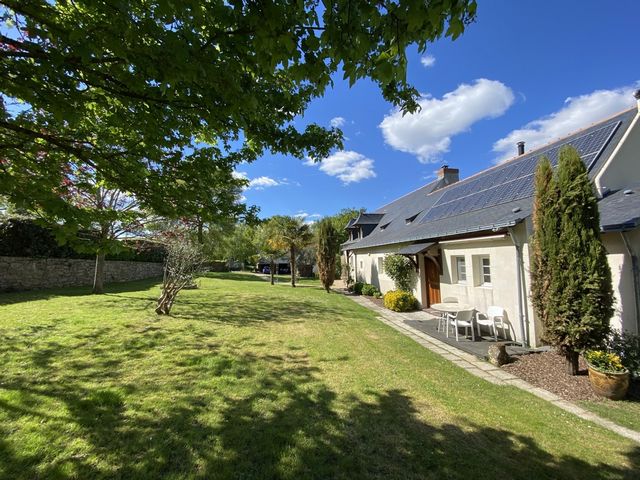USD 901,926
3,531 sqft

























The villa, composed of 2 geothermal heated dwellings (Energy Classification C), is perched at an altitude of 70 meters on the hillside from where the view is breathtaking from each room on the magnificent landscapes of the Loire which flows about 500 meters below.
The ideal location of this house at the end of a small dead-end road gives it the impression of the 'end of the world'... only 10 minutes from the shops of the city center of Saumur with its markets, its theater, and the SNCF train station (Paris-Montparnasse in 2h15). Saumur 6 Km - Gare SNCF Paris-Montparnasse in 2.15 H Golf course 2 km away Paris 326 km including 308 via the A85 + A11 motorways THE HOUSE: consisting of 2 dwellings for about 330 m2 of living space
Accommodation 1approx. 270 m2 Entrance 12 m2 with original ellipse cast concrete staircase (wardrobe) Guest WC Living room 27 m2 (4.80m x 5.70m, terracotta tiles with glazed cabochons, fireplace with closed fireplace on brick wall) with bay window opening onto a veranda 17 m2 leaving a wide view of the Loire Valley Dining room 20 m2 open to the living room (parquet flooring) Kitchen 22 m2 (6.80m x 4m, base storage units, cupboard, staircase to garden level) Bedroom 1 of 20 m2 (vinyl parquet flooring, bay window overlooking the panorama) with bathroom (bath, washbasin on cabinet) and dressing room 1st Floor: air conditioning Landing and hallway WC with Japanese bidet Shower room (shower, washbasin) Bedroom 2 of 11 m2 (4.10m x 3.20m, carpeted) Bedroom 3 of 14 m2 (4.30m x 4m), Shower room (shower, 2 washbasins on cabinet, large shower), Dressing room Bedroom 4 with sloping ceilings of 11 m2 (4m x 4.20m, cupboard, carpet) Garden level: Games room of 38 m2 (7.9m x 5m, tiled floor, cupboard) Billiards-Library 31 m2 (4m x 7.20m, vinyl flooring) Office-workshop 26 m2 Shower room (shower, toilet) Other part in the basement: Storage room, Laundry-Boiler room 8m x 3.60m, Room with garden irrigation system, small storeroom
Accommodation no2 : approx. 60 m2 Entrance to living room 35 m2 with fitted kitchen at right angles (wood stove, staircase to the mezzanine, large dressing room), Shower room (washbasin on cabinet, shower), WC, and upstairs a large attic bedroom on the mezzanine of 16 m2 OUTBUILDINGS
Above-ground swimming pool 3.30m x 5.80m Garden shower with outdoor toilet Garage: carport for 2 cars, and closed part with attic above, and gabled woodshed Wooden gazebo in the garden Garden shed (former observatory) TERRAIN
Large plot of 4 hectares, 24 ares, 41 ca, on a slope, planted with oak and chestnut trees, with a wetland in the middle (pond on a spring). An impressive gully takes off at the back of the garages and descends for about fifty metres. COMFORT
-House connected to Fiber optics -Photovoltaic panels (roof) -Air conditioning (3 heat pumps) -6,000 liter rainwater cistern buried in the garden -ÉTAO geothermal boiler with a borehole at 90 m web site: https:// ... /vente/1
Features:
- Garden
- Terrace View more View less Maison sur les hauteurs proche de Saumur dominant un incroyable panorama sur la vallée de la Loire, entourée par 4 hectares de terrain boisé.
La villa composée de 2 logements chauffés en géothermie (Classement énergie C) , est juchée à 70 mètres d’altitude sur le coteau d'où la vue est à couper le souffle depuis chacune des pièces sur les magnifiques paysages de la Loire qui coule à environ 500 mètres plus bas.
La situation idéale de cette maison au fond d'une petite route sans issue lui donne une impression de 'bout du monde'... à seulement 10 mn des commerces du centre de la ville de Saumur avec ses marchés, son théâtre, et de la gare SNCF (Paris-Montparnasse en 2h15). Saumur 6 Km - Gare SNCF Paris-Montparnasse en 2,15 H Parcours de golf à 2 km Paris 326 km dont 308 par autoroutes A85 + A11 LA MAISON : constituée de 2 logements pour environ 330 m2 habitables
Logement 1environ 270 m2 Entrée 12 m2 avec escalier original en béton coulé en ellipse (penderie) WC invités Salon 27 m2 (4,80m x 5,70m, tomettes à cabochons vernissés, cheminée avec foyer ferme sur mur de briques) avec baie vitrée sur une véranda 17 m2 laissant une large vue sur la vallée de la Loire Salle à manger 20 m2 ouverte sur le salon (parquet) Cuisine 22 m2 (6,80m x 4 m, éléments de rangement bas, placard, escalier vers le rez-de-jardin) Chambre 1 de 20 m2 (parquet vinyle, baie vitrée sur panorama) avec salle de bains (baignoire, vasque sur meuble) et dressing 1er Étage : climatisation Palier et couloir WC avec bidet japonais Salle d’eau (douche, vasque) Chambre 2 de 11 m2 (4,10m x 3,20m, moquette) Chambre 3 de 14 m2 (4,30m x 4m), Salle d’eau (douche, 2 vasques sur meuble, grand douche), Dressing Chambre 4 mansardée de 11 m2 (4m x 4,20m, placard, moquette) Rez-de-Jardin : Salle de jeux de 38 m2 (7,9m x 5m, carrelage, placard) Billard-Bibliothèque 31 m2 (4m x 7,20m, parquet vinyle) Bureau-atelier 26 m2 Salle d’eau (douche, WC) Autre partie en sous-sol : Débarras, Buanderie-Chaufferie 8m x 3,60m, Local avec système d’irrigation du jardin, petit cellier
Logement no2 : environ 60 m2 Entrée sur salle de séjour 35 m2 avec cuisine aménagée en retour (poêle à bois, escalier vers la mezzanine, grand dressing), Salle d’eau (vasque sur meuble, douche), WC, et à l'étage une grande chambre mansardée en mezzanine de 16 m2 DÉPENDANCES
Piscine hors-sol Préau de 3,30m x 5,80m Douche de jardin avec WC extérieur Garage : abri pour 2 voitures, et partie fermée avec grenier au-dessus, et bucher en pignon Kiosque en bois dans le jardin Abri de jardin (ancien observatoire) TERRAIN
Site remarquable Grande parcelle de 4 hectares 24 ares 41 ca en dévers plantée de chênes et châtaigniers possédant une zone humide au milieu (pièce d'eau sur une source). Une impressionnante ravine prend à l’arrière des garages et descend sur une cinquante de mètres. CONFORT
-Maison raccordée à la Fibre optique -Panneaux photovoltaïques (toiture) -Climatisation (3 pompes à chaleur) -Citerne d’eau de pluie de 6.000 litres enterrée dans le jardin -Chaudière géothermie ÉTAO avec un forage à 90 m web site : https:// ... /vente/1
Features:
- Garden
- Terrace House on the heights near Saumur overlooking an incredible panorama of the Loire Valley, surrounded by 4 hectares of wooded land.
The villa, composed of 2 geothermal heated dwellings (Energy Classification C), is perched at an altitude of 70 meters on the hillside from where the view is breathtaking from each room on the magnificent landscapes of the Loire which flows about 500 meters below.
The ideal location of this house at the end of a small dead-end road gives it the impression of the 'end of the world'... only 10 minutes from the shops of the city center of Saumur with its markets, its theater, and the SNCF train station (Paris-Montparnasse in 2h15). Saumur 6 Km - Gare SNCF Paris-Montparnasse in 2.15 H Golf course 2 km away Paris 326 km including 308 via the A85 + A11 motorways THE HOUSE: consisting of 2 dwellings for about 330 m2 of living space
Accommodation 1approx. 270 m2 Entrance 12 m2 with original ellipse cast concrete staircase (wardrobe) Guest WC Living room 27 m2 (4.80m x 5.70m, terracotta tiles with glazed cabochons, fireplace with closed fireplace on brick wall) with bay window opening onto a veranda 17 m2 leaving a wide view of the Loire Valley Dining room 20 m2 open to the living room (parquet flooring) Kitchen 22 m2 (6.80m x 4m, base storage units, cupboard, staircase to garden level) Bedroom 1 of 20 m2 (vinyl parquet flooring, bay window overlooking the panorama) with bathroom (bath, washbasin on cabinet) and dressing room 1st Floor: air conditioning Landing and hallway WC with Japanese bidet Shower room (shower, washbasin) Bedroom 2 of 11 m2 (4.10m x 3.20m, carpeted) Bedroom 3 of 14 m2 (4.30m x 4m), Shower room (shower, 2 washbasins on cabinet, large shower), Dressing room Bedroom 4 with sloping ceilings of 11 m2 (4m x 4.20m, cupboard, carpet) Garden level: Games room of 38 m2 (7.9m x 5m, tiled floor, cupboard) Billiards-Library 31 m2 (4m x 7.20m, vinyl flooring) Office-workshop 26 m2 Shower room (shower, toilet) Other part in the basement: Storage room, Laundry-Boiler room 8m x 3.60m, Room with garden irrigation system, small storeroom
Accommodation no2 : approx. 60 m2 Entrance to living room 35 m2 with fitted kitchen at right angles (wood stove, staircase to the mezzanine, large dressing room), Shower room (washbasin on cabinet, shower), WC, and upstairs a large attic bedroom on the mezzanine of 16 m2 OUTBUILDINGS
Above-ground swimming pool 3.30m x 5.80m Garden shower with outdoor toilet Garage: carport for 2 cars, and closed part with attic above, and gabled woodshed Wooden gazebo in the garden Garden shed (former observatory) TERRAIN
Large plot of 4 hectares, 24 ares, 41 ca, on a slope, planted with oak and chestnut trees, with a wetland in the middle (pond on a spring). An impressive gully takes off at the back of the garages and descends for about fifty metres. COMFORT
-House connected to Fiber optics -Photovoltaic panels (roof) -Air conditioning (3 heat pumps) -6,000 liter rainwater cistern buried in the garden -ÉTAO geothermal boiler with a borehole at 90 m web site: https:// ... /vente/1
Features:
- Garden
- Terrace