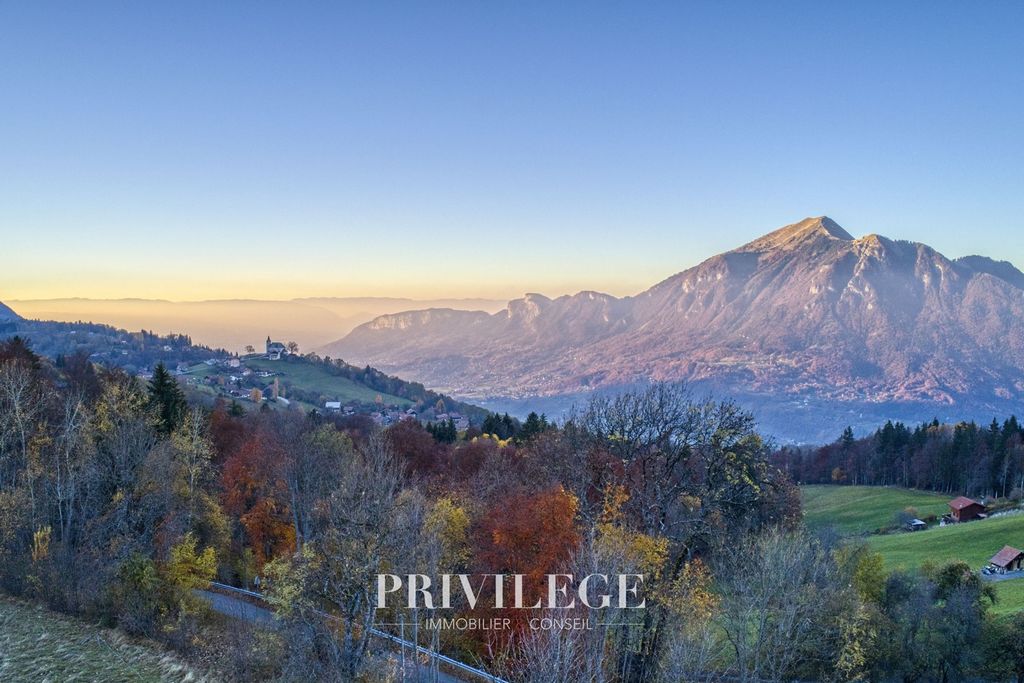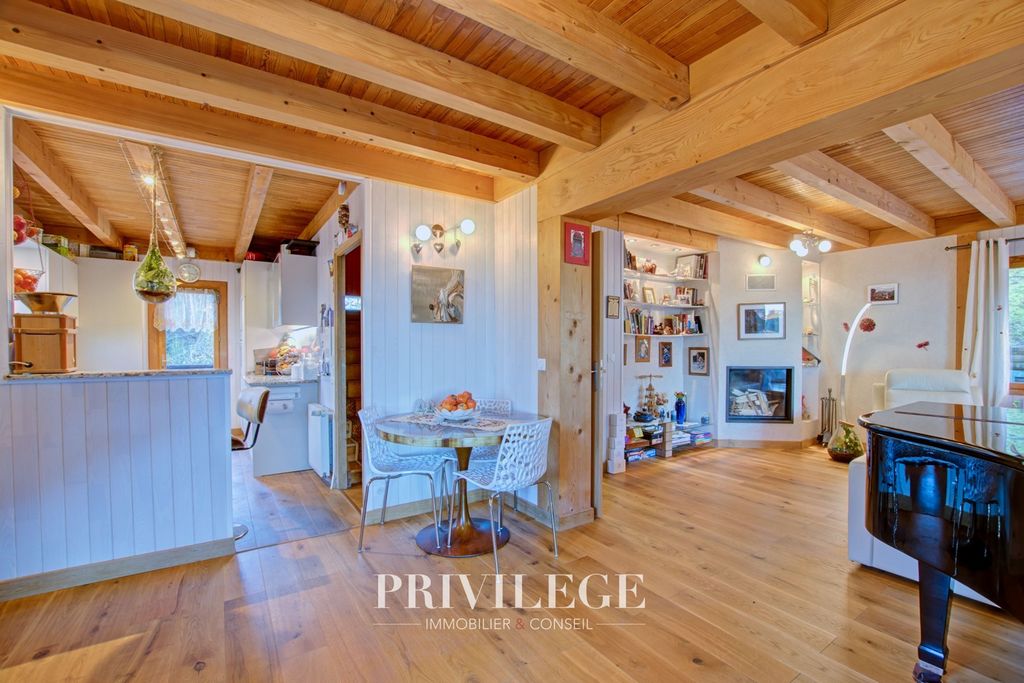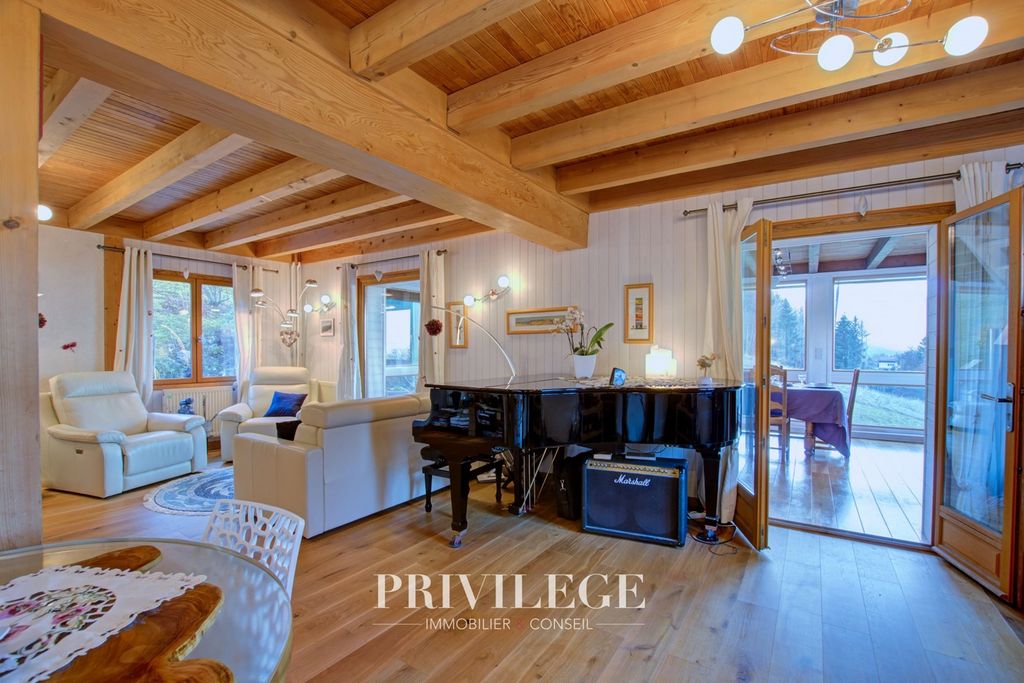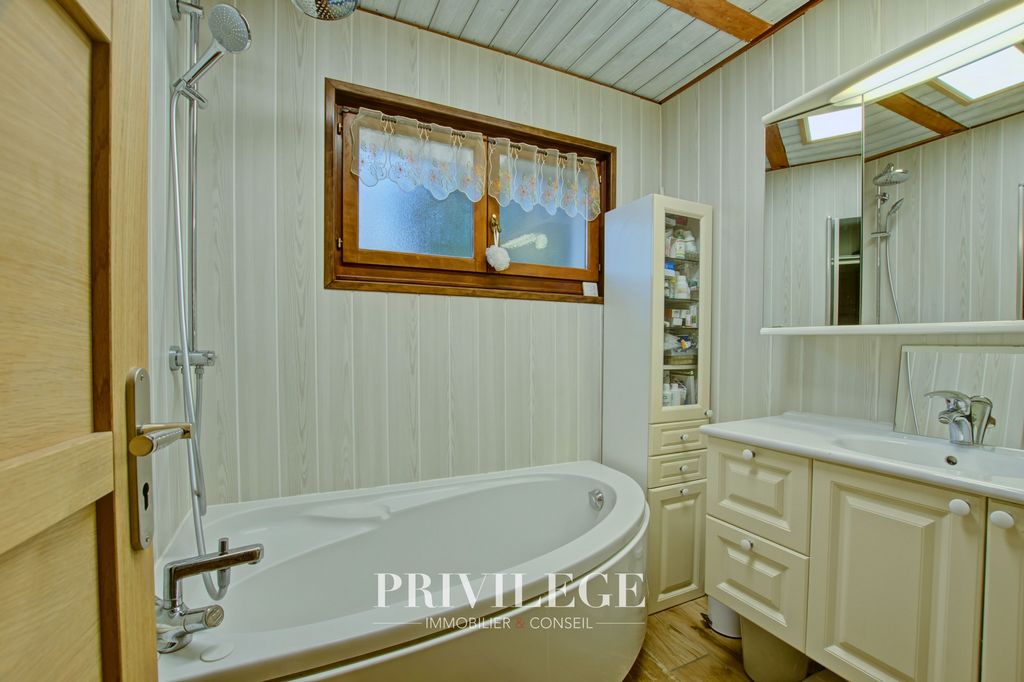USD 641,807
USD 647,246










































| City |
Avg price per sqft house |
Avg price per sqft apartment |
|---|---|---|
| Bonneville | USD 285 | USD 288 |
| Cluses | USD 258 | USD 216 |
| Magland | USD 298 | USD 368 |
| La Roche-sur-Foron | USD 339 | USD 314 |
| Samoëns | USD 336 | USD 387 |
| Cranves-Sales | USD 399 | - |
| Passy | USD 292 | USD 278 |
| Combloux | USD 581 | USD 492 |
| Vétraz-Monthoux | USD 457 | USD 416 |
| Megève | USD 895 | USD 848 |
| Annemasse | USD 363 | USD 346 |
| Saint-Gervais-les-Bains | USD 382 | - |
| Annecy-le-Vieux | - | USD 479 |
| Sciez | USD 347 | - |
| Saint-Julien-en-Genevois | - | USD 453 |
This exceptional property, built in the 70's, has been meticulously maintained and renovated to preserve its charm while respecting the harmony of its environment. The roof, chimney, exterior insulation, beams and tiles have been renovated, ensuring perfect structural integrity.
Spread over three levels, this property offers comfortable and functional living spaces. On the ground floor, a studio of 25.40 m2 with living room/kitchen, sleeping area and private access, a laundry/boiler room, a shower room with toilet, and a workshop offer you flexibility of use.
The first floor consists of an entrance hall with built-in cupboards, separate toilet, bathroom, a large fully equipped American kitchen (Italian Art'Ve Granite kitchen), a living room of 33m2 with fireplace and direct access to a magnificent sunny veranda facing west, offering a panoramic view of the surrounding mountains. A balcony and a large south-facing terrace complete this floor.
On the second floor, a hallway gives access to four large bedrooms of 12 to 15 m2, equipped with built-in wardrobes. One of the bedrooms has a shower room with toilet. In addition, an attic of 29m2 is ready to be fitted out according to your needs.
The equipment includes electric shutters on the ground floor and first floor, a high-speed internet connection with Starlink, several heating modes including a heat pump (installed in November 2022 and mainly used), a fireplace, and an oil-fired boiler (inactive since the installation of the heat pump).
A garden shed completes this property, and for your vehicles, in addition to the garage, three parking spaces at the entrance with the possibility of creating several additional spaces on the grounds.
Don't miss the opportunity to discover this unique house, a charming refuge in the heart of nature and close to all amenities. Contact us now for a visit!
This ad is brought to you by Lazzarotto Sylvie - EI - NoRSAC: 892844440, Registered at the Registry of the Commercial Court of Chambéry - Advertisement written and published by an Agent -
Features:
- Terrace View more View less Willkommen in dieser herrlichen Bergresidenz in Mont-Saxonnex, die eine Oase der Ruhe von 170 m2 (234 m2 Nutzfläche) im Herzen eines Grundstücks von 1346 m2 bietet, ideal gelegen, 40 km von Genf (Schweiz), 50 km von Chamonix und Annecy entfernt. Mit herrlichem Blick auf das Arve-Tal ist dieses Haus ein wahres Juwel, das sich harmonisch in die Natur einfügt und gleichzeitig in der Nähe von Freizeit- und Bergaktivitäten bleibt.
Dieses außergewöhnliche Anwesen, das in den 70er Jahren erbaut wurde, wurde sorgfältig gepflegt und renoviert, um seinen Charme zu bewahren und gleichzeitig die Harmonie seiner Umgebung zu respektieren. Das Dach, der Schornstein, die Außendämmung, die Balken und die Ziegel wurden renoviert, um eine perfekte strukturelle Integrität zu gewährleisten.
Diese Immobilie erstreckt sich über drei Ebenen und bietet komfortable und funktionale Wohnräume. Im Erdgeschoss bietet Ihnen ein Studio von 25,40 m2 mit Wohnzimmer/Küche, Schlafbereich und eigenem Zugang, eine Waschküche/Heizungsraum, ein Duschbad mit WC und eine Werkstatt Flexibilität bei der Nutzung.
Der erste Stock besteht aus einer Eingangshalle mit Einbauschränken, separatem WC, Badezimmer, einer großen, voll ausgestatteten amerikanischen Küche (italienische Art'Ve Granite-Küche), einem Wohnzimmer von 33m2 mit Kamin und direktem Zugang zu einer herrlichen sonnigen Veranda nach Westen, die einen Panoramablick auf die umliegenden Berge bietet. Ein Balkon und eine große Südterrasse runden diese Etage ab.
Im zweiten Stock bietet ein Flur Zugang zu vier großen Schlafzimmern von 12 bis 15 m2, die mit Einbauschränken ausgestattet sind. Eines der Schlafzimmer verfügt über ein Duschbad mit WC. Darüber hinaus steht ein Dachgeschoss von 29m2 bereit, um nach Ihren Bedürfnissen eingerichtet zu werden.
Zur Ausstattung gehören elektrische Rollläden im Erdgeschoss und im ersten Stock, eine Highspeed-Internetverbindung mit Starlink, mehrere Heizmodi, darunter eine Wärmepumpe (im November 2022 installiert und hauptsächlich genutzt), ein Kamin und ein Ölkessel (seit der Installation der Wärmepumpe inaktiv).
Ein Gartenhaus vervollständigt dieses Anwesen und für Ihre Fahrzeuge neben der Garage drei Parkplätze am Eingang mit der Möglichkeit, mehrere zusätzliche Stellplätze auf dem Gelände zu schaffen.
Verpassen Sie nicht die Gelegenheit, dieses einzigartige Haus zu entdecken, ein charmantes Refugium im Herzen der Natur und in der Nähe aller Annehmlichkeiten. Kontaktieren Sie uns jetzt für einen Besuch!
Diese Anzeige wird Ihnen präsentiert von Lazzarotto Sylvie - EI - NoRSAC: 892844440, eingetragen in der Kanzlei des Handelsgerichts von Chambéry - Anzeige verfasst und veröffentlicht von einem Vertreter -
Features:
- Terrace Bienvenue dans cette splendide résidence montagnarde située à Mont-Saxonnex, offrant un havre de paix de 170 m2 (234 m2 surface utile) au cœur d'un terrain de 1346 m2 idéalement positionnée à 40 km de Genève (Suisse), 50 km de Chamonix et d'Annecy. Avec une vue imprenable sur la vallée de l'Arve, cette maison est un véritable joyau harmonieusement intégré à la nature, tout en restant à proximité des activités de loisirs et de montagne.
Cette propriété exceptionnelle, édifiée dans les années 70', a été méticuleusement entretenue et rénovée pour préserver son charme tout en respectant l'harmonie de son environnement. La toiture, la cheminée, l'isolation extérieure, les poutres et les tuiles ont été rénovées, assurant ainsi une parfaite intégrité structurelle.
Répartie sur trois niveaux, cette propriété offre des espaces de vie confortables et fonctionnels. Au rez-de-chaussée, un studio de 25,40 m2 avec séjour/cuisine, coin nuit et accès privatif, une buanderie/chaufferie, une salle d'eau avec WC, et un atelier vous offrent une flexibilité d'utilisation.
Le premier étage se compose d'une entrée avec placards intégrés, WC indépendant, salle de bains, une grande cuisine américaine entièrement équipée (cuisine Italienne Art'Ve Granit), un séjour de 33m2 avec cheminée et accès direct à une magnifique véranda ensoleillée exposée à l'Ouest, offrant une vue panoramique sur les montagnes environnantes. Un balcon et une grande terrasse plein Sud complètent cet étage.
Au deuxième étage, un couloir donne accès à quatre grandes chambres à coucher de 12 à 15 m2, équipées de placards intégrés. Une des chambres dispose d'une salle d'eau avec WC. De plus, un grenier de 29m2 est prêt à être aménagé selon vos besoins.
Les équipements incluent des volets électriques au rez-de-chaussée et au premier étage, une connexion internet haut débit avec Starlink, plusieurs modes de chauffage dont une pompe à chaleur (installée en novembre 2022 et utilisée principalement), une cheminée, et une chaudière au fioul (inactive depuis l'installation de la pompe à chaleur).
Un abri de jardin vient compléter cette propriété, et pour vos véhicules, en plus du garage, trois places de parking à l'entrée avec la possibilité d'aménager plusieurs places supplémentaires sur le terrain.
Ne manquez pas l'opportunité de découvrir cette maison unique, un refuge de charme au cœur de la nature et proche de toutes les commodités. Contactez-nous dès maintenant pour une visite!
Cette annonce vous est proposée par Lazzarotto Sylvie - EI - NoRSAC: 892844440, Enregistré au Greffe du tribunal de commerce de chambéry - Annonce rédigée et publiée par un Agent Mandataire -
Features:
- Terrace Welcome to this splendid mountain residence located in Mont-Saxonnex, offering a haven of peace of 170 m2 (234 m2 usable area) in the heart of a plot of 1346 m2 ideally positioned 40 km from Geneva (Switzerland), 50 km from Chamonix and Annecy. With stunning views of the Arve Valley, this house is a true gem harmoniously integrated into nature, while remaining close to leisure and mountain activities.
This exceptional property, built in the 70's, has been meticulously maintained and renovated to preserve its charm while respecting the harmony of its environment. The roof, chimney, exterior insulation, beams and tiles have been renovated, ensuring perfect structural integrity.
Spread over three levels, this property offers comfortable and functional living spaces. On the ground floor, a studio of 25.40 m2 with living room/kitchen, sleeping area and private access, a laundry/boiler room, a shower room with toilet, and a workshop offer you flexibility of use.
The first floor consists of an entrance hall with built-in cupboards, separate toilet, bathroom, a large fully equipped American kitchen (Italian Art'Ve Granite kitchen), a living room of 33m2 with fireplace and direct access to a magnificent sunny veranda facing west, offering a panoramic view of the surrounding mountains. A balcony and a large south-facing terrace complete this floor.
On the second floor, a hallway gives access to four large bedrooms of 12 to 15 m2, equipped with built-in wardrobes. One of the bedrooms has a shower room with toilet. In addition, an attic of 29m2 is ready to be fitted out according to your needs.
The equipment includes electric shutters on the ground floor and first floor, a high-speed internet connection with Starlink, several heating modes including a heat pump (installed in November 2022 and mainly used), a fireplace, and an oil-fired boiler (inactive since the installation of the heat pump).
A garden shed completes this property, and for your vehicles, in addition to the garage, three parking spaces at the entrance with the possibility of creating several additional spaces on the grounds.
Don't miss the opportunity to discover this unique house, a charming refuge in the heart of nature and close to all amenities. Contact us now for a visit!
This ad is brought to you by Lazzarotto Sylvie - EI - NoRSAC: 892844440, Registered at the Registry of the Commercial Court of Chambéry - Advertisement written and published by an Agent -
Features:
- Terrace