USD 24,972,257
PICTURES ARE LOADING...
Apartment & condo for sale in Manhattan
USD 24,771,445
Apartment & Condo (For sale)
Reference:
EDEN-T97414607
/ 97414607
Reference:
EDEN-T97414607
Country:
US
City:
Manhattan
Postal code:
10023
Category:
Residential
Listing type:
For sale
Property type:
Apartment & Condo
Property size:
3,364 sqft
Rooms:
8
Bedrooms:
4
Bathrooms:
3
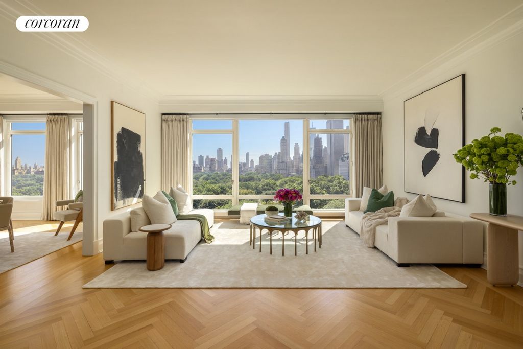
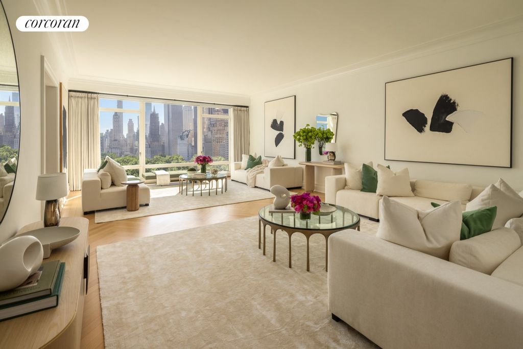
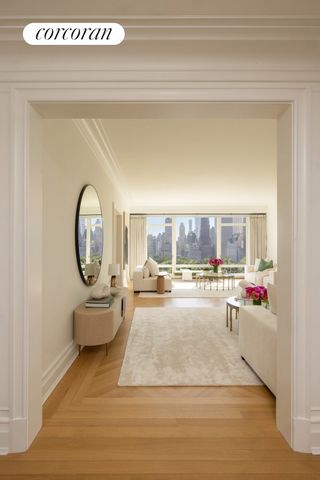
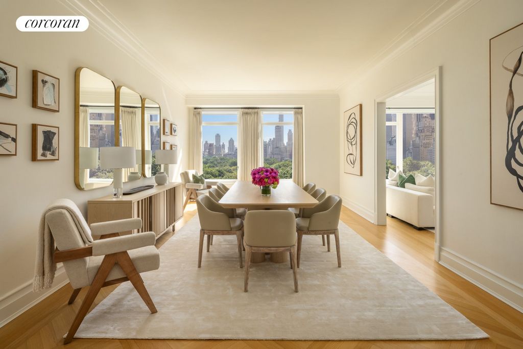
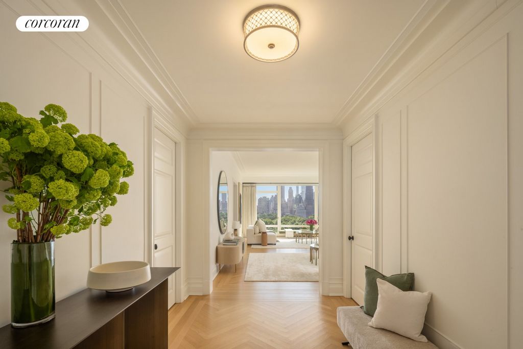
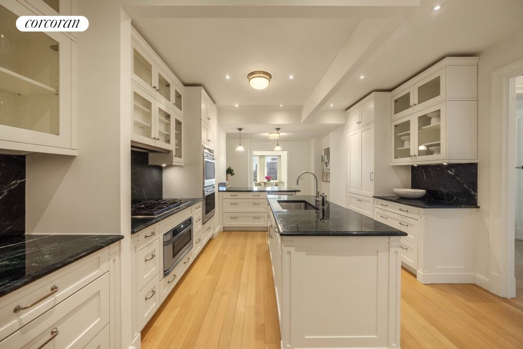
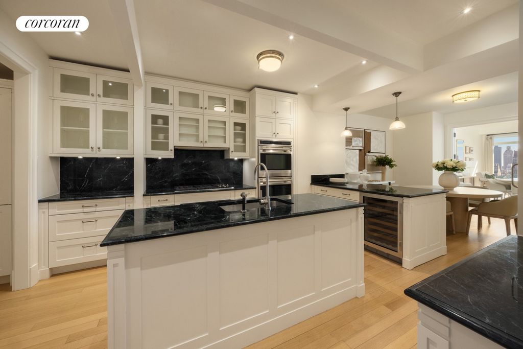
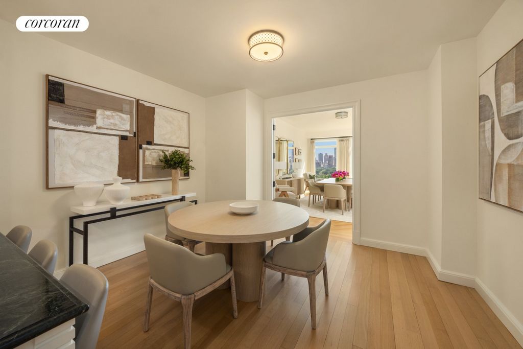
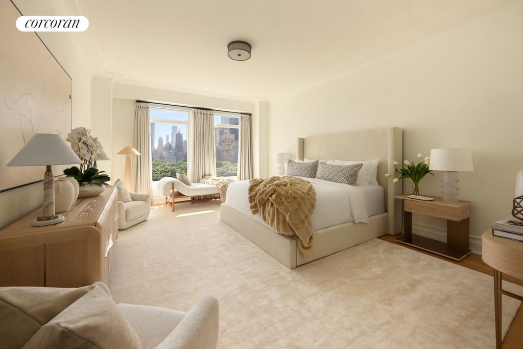
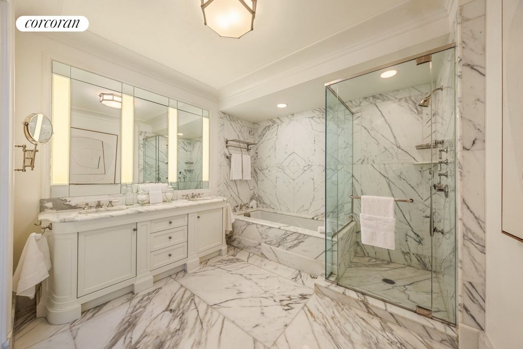
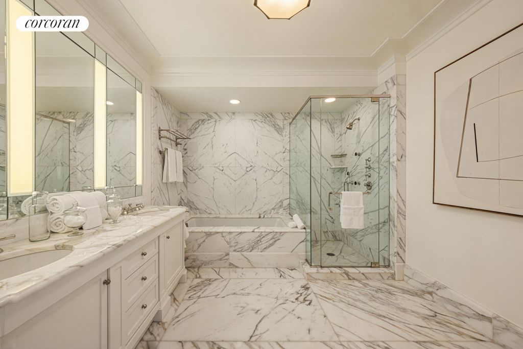
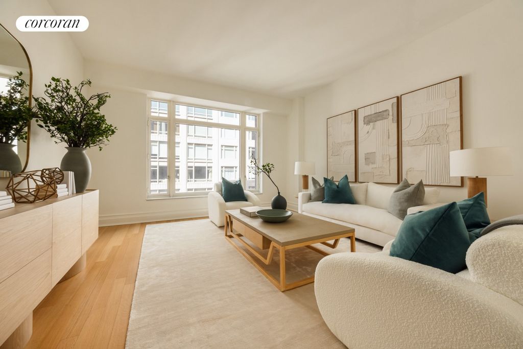
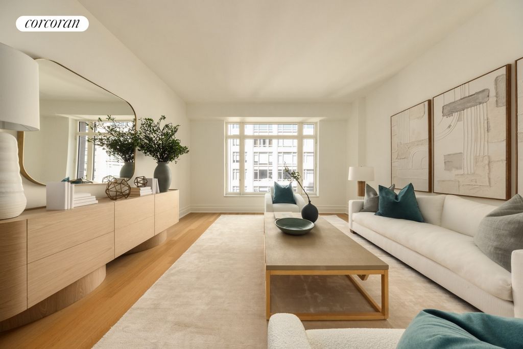
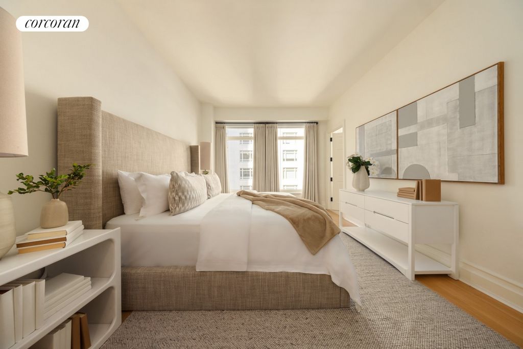
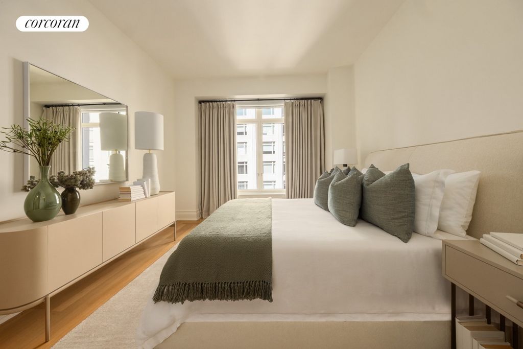
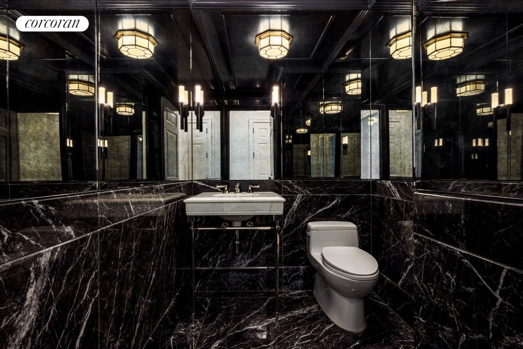
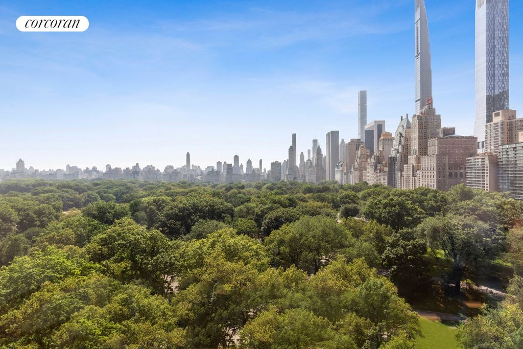
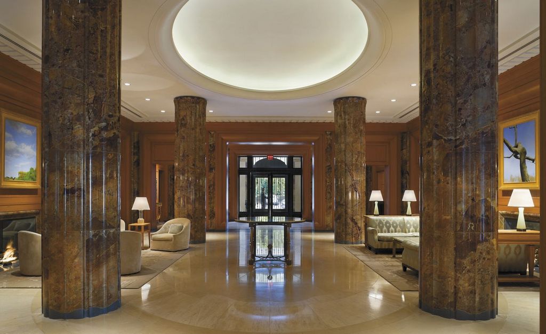
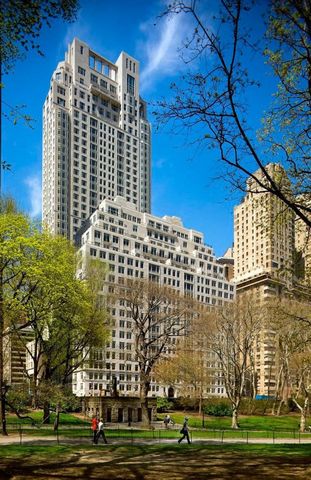
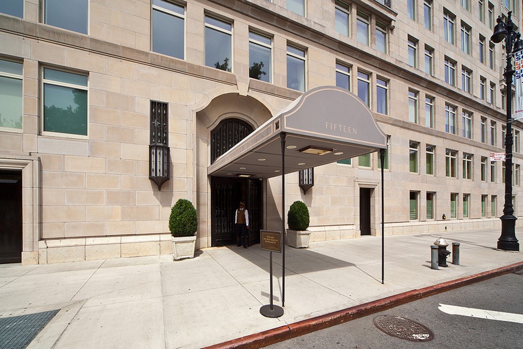
Off a semi-private landing is a grand entrance gallery which leads to the impressive 28-foot long living room with three floor-to-ceiling windows facing east that showcase the breathtaking views of Central Park and the beautiful skyline. Adjacent is the formal dining room which also enjoys the same stunning Central Park views and affords an elegant space for gatherings. There is a meticulously renovated kitchen which is equipped with top-of-the-line appliances. It has an island with seating as well as a separate breakfast area. Off the kitchen is a laundry room with a vented side-by-side washer/dryer. An elegant powder room and two large closets complete the public spaces.
The richly appointed primary bedroom suite floats on Central Park with mesmerizing views. It includes two dressing rooms with custom built-ins and a lavish marble bathroom with two sinks, a bathtub, and an oversized shower. The separate west wing of this home features three additional bedrooms (or two bedrooms and a library) and two renovated bathrooms.
15 Central Park West, designed by Robert A.M. Stern, is regarded as New York's premier white-glove condominium offering a full-time doorman, concierge, 14,000 square foot fitness center, 75-foot sky-lit lap pool, residents-only restaurant including butler service, billiards room, library, conference rooms, screening room, private carport and garage. 15 Central Park West is the epitome of luxurious living in Manhattan. View more View less Perfectly located on the 14th Floor in the exclusive "House" section of 15 Central Park West, this spectacular sun-flooded Robert A.M. Stern residence boasts panoramic views of Central Park and the iconic Manhattan skyline. With over 47-feet of frontage and seven oversized windows, the living room, dining room, and primary bedroom all face directly onto Central Park. The luxurious home spans approximately 3,364 square feet with four bedrooms (or three and a library) and three and a half renovated bathrooms. There are 10-foot ceilings, floor-to-ceiling windows, hardwood floors, and central air conditioning with a thermostat in each room. There is an outside guest/staff suite on the sixth floor that is approximately 455 square feet with 11 foot ceilings and its own kitchenette and bathroom. It has additional monthly common charges of $1,134 and monthly real estate taxes of $779.
Off a semi-private landing is a grand entrance gallery which leads to the impressive 28-foot long living room with three floor-to-ceiling windows facing east that showcase the breathtaking views of Central Park and the beautiful skyline. Adjacent is the formal dining room which also enjoys the same stunning Central Park views and affords an elegant space for gatherings. There is a meticulously renovated kitchen which is equipped with top-of-the-line appliances. It has an island with seating as well as a separate breakfast area. Off the kitchen is a laundry room with a vented side-by-side washer/dryer. An elegant powder room and two large closets complete the public spaces.
The richly appointed primary bedroom suite floats on Central Park with mesmerizing views. It includes two dressing rooms with custom built-ins and a lavish marble bathroom with two sinks, a bathtub, and an oversized shower. The separate west wing of this home features three additional bedrooms (or two bedrooms and a library) and two renovated bathrooms.
15 Central Park West, designed by Robert A.M. Stern, is regarded as New York's premier white-glove condominium offering a full-time doorman, concierge, 14,000 square foot fitness center, 75-foot sky-lit lap pool, residents-only restaurant including butler service, billiards room, library, conference rooms, screening room, private carport and garage. 15 Central Park West is the epitome of luxurious living in Manhattan. Идеально расположенная на 14-м этаже в эксклюзивной части «Дома» на 15 Central Park West, эта впечатляющая залитая солнцем резиденция Роберта А.М. Стерна может похвастаться панорамным видом на Центральный парк и легендарный горизонт Манхэттена. С более чем 47-футовым фасадом и семью большими окнами, гостиная, столовая и главная спальня выходят прямо на Центральный парк. Роскошный дом занимает площадь около 3 364 квадратных футов с четырьмя спальнями (или тремя и библиотекой) и тремя с половиной отремонтированными ванными комнатами. В каждой комнате 10-футовые потолки, окна от пола до потолка, деревянные полы и центральное кондиционирование воздуха с термостатом. На шестом этаже находится внешний люкс для гостей/персонала площадью около 455 квадратных футов с 11-футовыми потолками и собственной мини-кухней и ванной комнатой. Он имеет дополнительные ежемесячные общие платежи в размере 1 134 долларов США и ежемесячные налоги на недвижимость в размере 779 долларов США.
Рядом с получастной площадкой находится парадная входная галерея, которая ведет во впечатляющую гостиную длиной 28 футов с тремя окнами от пола до потолка, выходящими на восток, из которых открывается захватывающий вид на Центральный парк и красивый горизонт. Рядом находится официальная столовая, из которой открывается такой же потрясающий вид на Центральный парк, и которая представляет собой элегантное место для встреч. Есть тщательно отремонтированная кухня, которая оборудована по последнему слову техники. К услугам гостей остров с креслами, а также отдельная зона для завтрака. Рядом с кухней находится прачечная с вентилируемой стиральной/сушильной машиной. Элегантная дамская комната и два больших шкафа завершают общественные пространства.
Богато обставленная главная спальня расположена на берегу Центрального парка с завораживающим видом. Он включает в себя две гардеробные комнаты с изготовленными на заказ встроенными шкафами и роскошную мраморную ванную комнату с двумя раковинами, ванной и большим душем. В отдельном западном крыле этого дома есть три дополнительные спальни (или две спальни и библиотека) и две отремонтированные ванные комнаты.
15 Central Park West, спроектированный Робертом А.М. Стерном, считается главным кондоминиумом Нью-Йорка в белых перчатках, предлагающим швейцара, консьержа, фитнес-центр площадью 14 000 квадратных футов, 75-футовый плавательный бассейн с небесным освещением, ресторан только для жителей, включая услуги дворецкого, бильярдную, библиотеку, конференц-залы, кинозал, частный навес для машины и гараж. 15 Central Park West — воплощение роскошной жизни на Манхэттене. Perfectamente ubicada en el piso 14 en la exclusiva sección "House" de 15 Central Park West, esta espectacular residencia de Robert A.M. Stern inundada por el sol cuenta con vistas panorámicas de Central Park y el icónico horizonte de Manhattan. Con más de 47 pies de frente y siete ventanas de gran tamaño, la sala de estar, el comedor y el dormitorio principal dan directamente a Central Park. La lujosa casa abarca aproximadamente 3,364 pies cuadrados con cuatro dormitorios (o tres y una biblioteca) y tres baños y medio renovados. Hay techos de 10 pies, ventanas de piso a techo, pisos de madera y aire acondicionado central con termostato en cada habitación. Hay una suite exterior para invitados / personal en el sexto piso que tiene aproximadamente 455 pies cuadrados con techos de 11 pies y su propia cocina y baño. Tiene cargos comunes mensuales adicionales de $1,134 e impuestos mensuales sobre bienes raíces de $779.
Fuera de un rellano semiprivado hay una gran galería de entrada que conduce a la impresionante sala de estar de 28 pies de largo con tres ventanas del piso al techo orientadas al este que muestran las impresionantes vistas de Central Park y el hermoso horizonte. Al lado se encuentra el comedor formal, que también disfruta de las mismas impresionantes vistas de Central Park y ofrece un elegante espacio para reuniones. Hay una cocina meticulosamente renovada que está equipada con electrodomésticos de primera línea. Cuenta con una isla con asientos y una zona de desayuno independiente. Fuera de la cocina hay un lavadero con una lavadora / secadora de lado a lado ventilada. Un elegante tocador y dos amplios armarios completan los espacios públicos.
El dormitorio principal ricamente decorado flota en Central Park con vistas fascinantes. Incluye dos vestidores con muebles empotrados a medida y un lujoso baño de mármol con dos lavabos, una bañera y una ducha de gran tamaño. El ala oeste separada de esta casa cuenta con tres dormitorios adicionales (o dos dormitorios y una biblioteca) y dos baños renovados.
15 Central Park West, diseñado por Robert A.M. Stern, es considerado como el principal condominio de guante blanco de Nueva York que ofrece un portero de tiempo completo, conserje, gimnasio de 14,000 pies cuadrados, piscina de entrenamiento de 75 pies iluminada por el cielo, restaurante solo para residentes que incluye servicio de mayordomo, sala de billar, biblioteca, salas de conferencias, sala de proyección, cochera privada y garaje. 15 Central Park West es el epítome de la vida lujosa en Manhattan. Idéalement située au 14e étage dans la section exclusive « House » du 15 Central Park West, cette spectaculaire résidence Robert A.M. Stern inondée de soleil offre une vue panoramique sur Central Park et les toits emblématiques de Manhattan. Avec plus de 47 pieds de façade et sept fenêtres surdimensionnées, le salon, la salle à manger et la chambre principale donnent tous directement sur Central Park. La luxueuse maison s’étend sur environ 3 364 pieds carrés avec quatre chambres (ou trois et une bibliothèque) et trois salles de bains et demie rénovées. Il y a des plafonds de 10 pieds, des fenêtres du sol au plafond, des planchers de bois franc et la climatisation centrale avec thermostat dans chaque pièce. Il y a une suite extérieure pour les invités / le personnel au sixième étage qui fait environ 455 pieds carrés avec des plafonds de 11 pieds et sa propre kitchenette et salle de bain. Il a des charges communes mensuelles supplémentaires de 1 134 $ et des taxes foncières mensuelles de 779 $.
À partir d’un palier semi-privé se trouve une grande galerie d’entrée qui mène à l’impressionnant salon de 28 pieds de long avec trois fenêtres du sol au plafond orientées vers l’est qui mettent en valeur la vue imprenable sur Central Park et la magnifique ligne d’horizon. À côté se trouve la salle à manger formelle qui bénéficie également de la même vue imprenable sur Central Park et offre un espace élégant pour les rassemblements. Il y a une cuisine méticuleusement rénovée qui est équipée d’appareils électroménagers haut de gamme. Il dispose d’un îlot avec des sièges ainsi que d’un coin petit-déjeuner séparé. À côté de la cuisine se trouve une buanderie avec une laveuse/sécheuse côte à côte ventilée. Une élégante salle d’eau et deux grands placards complètent les espaces publics.
La suite de la chambre principale richement aménagée flotte sur Central Park avec une vue fascinante. Il comprend deux dressings avec des éléments intégrés sur mesure et une somptueuse salle de bains en marbre avec deux lavabos, une baignoire et une douche surdimensionnée. L’aile ouest séparée de cette maison comprend trois chambres supplémentaires (ou deux chambres et une bibliothèque) et deux salles de bains rénovées.
Le 15 Central Park West, conçu par Robert A.M. Stern, est considéré comme le premier condominium haut de gamme de New York offrant un portier à temps plein, un concierge, un centre de remise en forme de 14 000 pieds carrés, une piscine de 75 pieds éclairée par le ciel, un restaurant réservé aux résidents comprenant un service de majordome, une salle de billard, une bibliothèque, des salles de conférence, une salle de projection, un abri d’auto privé et un garage. Le 15 Central Park West est l’incarnation de la vie luxueuse à Manhattan.