USD 3,736,050
PICTURES ARE LOADING...
House & single-family home for sale in London
USD 4,068,223
House & Single-family home (For sale)
6 bd
4 ba
Reference:
EDEN-T97613287
/ 97613287
Reference:
EDEN-T97613287
Country:
GB
City:
London
Postal code:
NW2 2BL
Category:
Residential
Listing type:
For sale
Property type:
House & Single-family home
Rooms:
1
Bedrooms:
6
Bathrooms:
4
SIMILAR PROPERTY LISTINGS
USD 3,736,050
3 r
3 bd
USD 3,396,409
2 r
6 bd
USD 3,396,409
4 r
5 bd
USD 3,736,050
USD 3,600,193
1,539 sqft
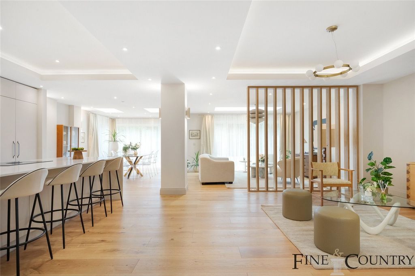
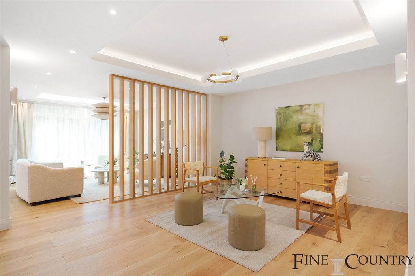
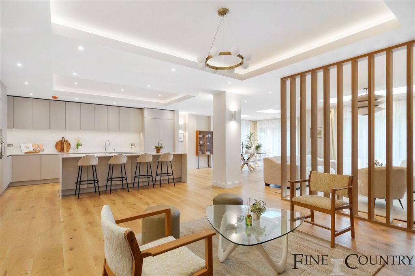
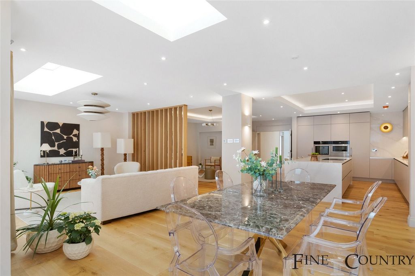
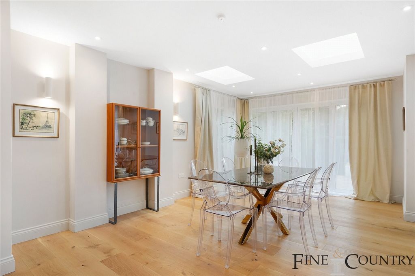
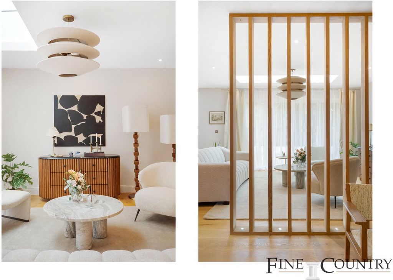
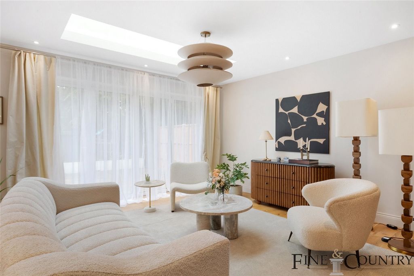
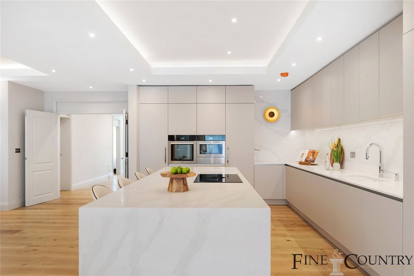
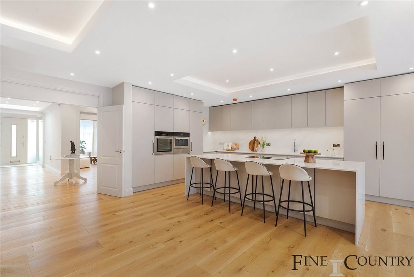
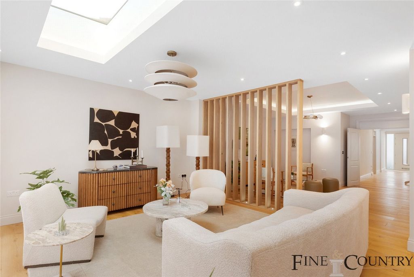
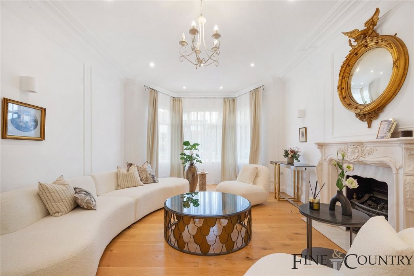
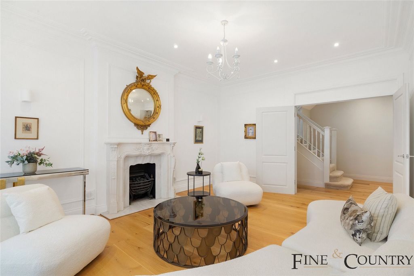
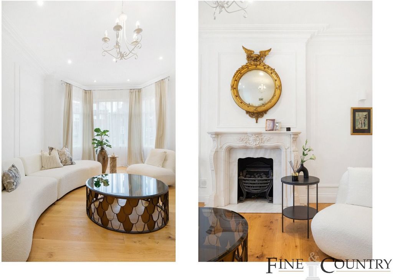
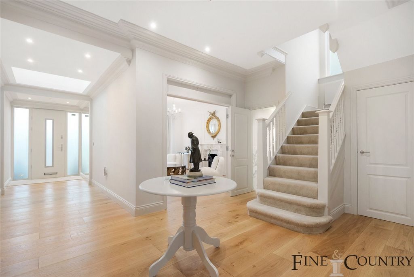
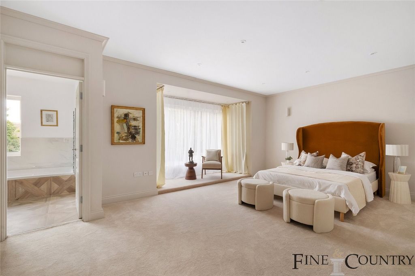
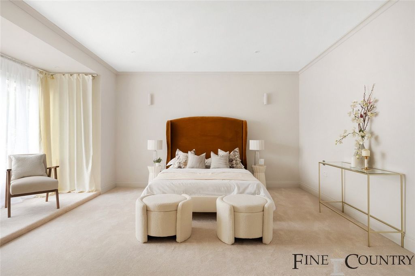
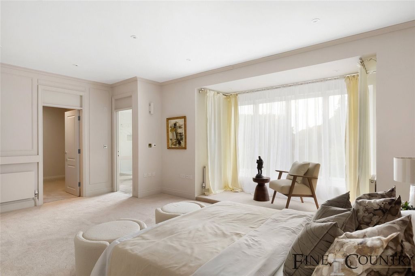
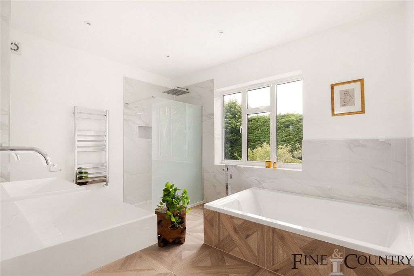
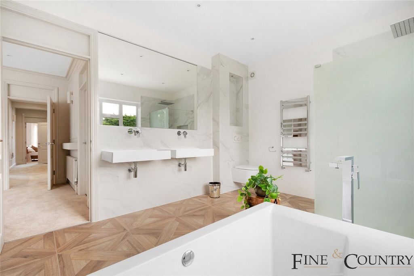
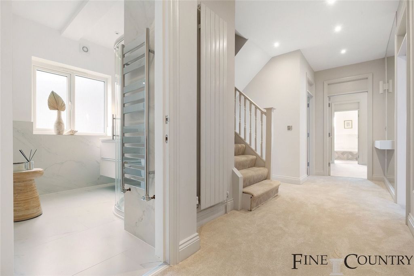
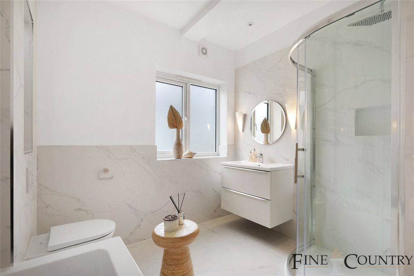
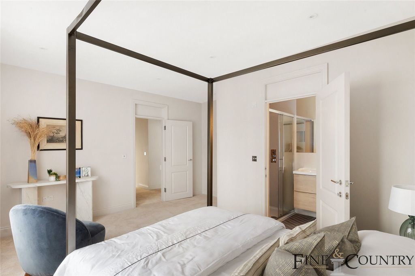
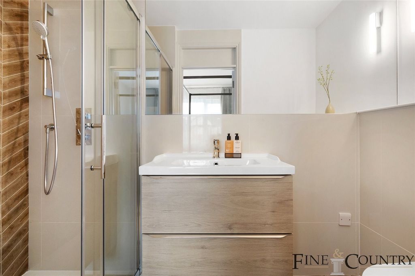
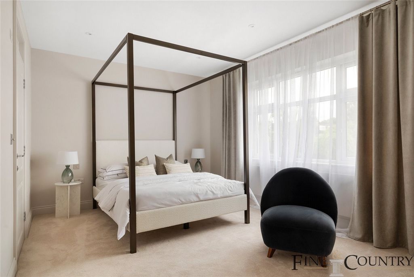
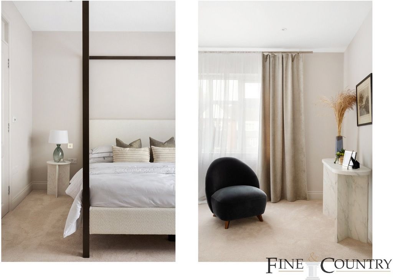
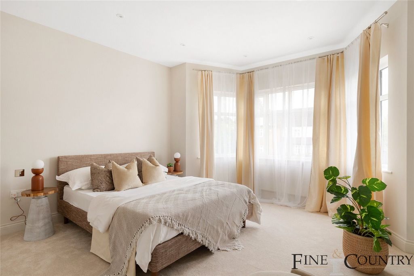
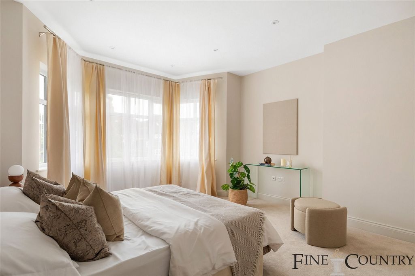
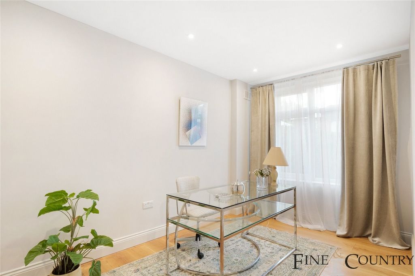
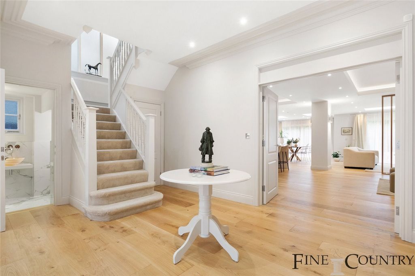
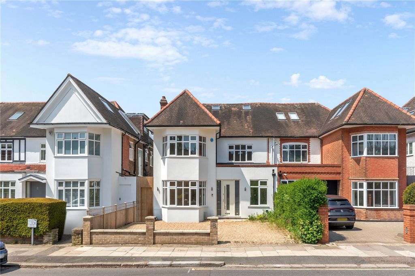
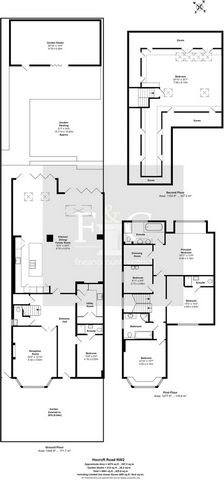

Six bedrooms, four bathrooms and guest WC
Japanese-style double bathroom
Walk-in wardrobe
Two reception rooms
Separate utility area
Lush garden with versatile outbuilding
Versatile top floor which can be converted into two bedrooms with additional bathroom
Off-street parking
Excellent locationThe TourThe journey begins in the grand, airy entrance hall that sets a tone of welcoming opulence, leading to a series of beautifully proportioned spaces. The extensive reception room is bathed in natural light, pouring in through expansive windows, accentuating the high ceilings and detailed cornicing. At the heart of the room stands a stunning white marble fireplace, an exquisite focal point that combines both artistry and functionality. The meticulously carved mantelpiece, with its intricate floral and scroll designs, adds a touch of historical elegance, making it not just a source of warmth but also a significant conversation piece. The presence of this fireplace enriches the room with a cosy ambiance, perfect for chilly evenings. The wooden flooring exudes warmth and rustic charm. The natural grain of the oak provides a subtle, organic texture that complements the rooms otherwise pristine and polished aesthetic. The rooms layout is thoughtfully designed to maximize space and light. The large bay windows ensure that the room is filled with an abundance of natural light throughout the day, enhancing the airy feel and visually expanding the space. The soft, neutral colour palette serves as a perfect backdrop, reflecting light and adding to the overall serene and spacious atmosphere.Adjacent, the kitchen dining area offers substantial entertaining space, acting as the heart of the home and providing a culinary haven equipped with modern amenities and a sociable layout. The kitchen stands as a testament to modern luxury and functional design. Extending seamlessly over a generous area, this culinary space is crafted to cater to both the enthusiastic home chef and the social family lifestyle, emphasizing a sleek, modern aesthetic and high usability. The kitchen showcases an array of integrated, high-end Miele appliances and a Quooker 4-in-1 tap, which blend flawlessly with the clean, minimalist lines of the custom cabinetry. The subtle colour palette of cool greys and crisp whites enhances the feeling of space, reflecting both natural and artificial light to create a bright and inviting environment. The large central island, with its substantial work surface, doubles as a breakfast bar, offering a sociable hub for family gatherings or casual dining. Strategically placed lighting, including recessed spotlights and under-cabinet lights, ensures that the entire space is well-lit, enhancing functionality and ambiance. The open-plan layout integrates smoothly with the adjacent living areas, maintaining an airy flow throughout the homes ground floor. This design not only facilitates easy movement and accessibility but also promotes a lifestyle where cooking and socializing combine effortlessly. In addition to the kitchen's modern appliances and luxurious finishes, a striking architectural feature of this space is the series of vertical wood panels that stretch from the floor to the ceiling. These panels not only enhance the aesthetic appeal of the kitchen but also serve as a sophisticated, functional element in the design. The wood panels, crafted with a natural finish that echoes the oak flooring, create a visual continuity that ties the space together. This design choice adds a layer of texture and warmth, balancing the sleek, minimalist elements of the kitchen. Functionally, the panels act as a subtle room divider, delineating the kitchen from the adjoining living areas without disrupting the open plan feel. This integration of architecture and design not only maximizes the visual space but also enhances the flow of light, maintaining an open yet cosy atmosphere that is both inviting and impressively styled.The ground floor also features a separate utility area and a conveniently located guest WC. The separate utility room is strategically placed to offer maximum convenience while maintaining the aesthetic integrity of the home. This space is equipped with storage solutions, making it an ideal spot for laundry and other household tasks. The inclusion of a guest WC on the ground floor enhances the homes functionality, especially when entertaining. Located discreetly away from the main living areas, it offers accessibility and privacy for guests, ensuring that comfort is always within easy reach.The first floor of this home is a beautifully appointed personal retreat with a thoughtful layout that maximizes both light and space. Featuring four of the home's six bedrooms, this level combines comfort with privacy, ensuring a tranquil environment for rest and relaxation. Dominating the first floor is the principal bedroom, a sanctuary that includes a spacious walk-in closet and a luxurious en-suite bathroom. This room is a testament to sophisticated living, with a light colour palette that enhances the sense of space and light. This floor also houses additional bedrooms, each crafted with comfort and style in mind, featuring bespoke built-in storage and sumptuous carpeting. Thoughtful touches include built-in wardrobes and discreet eaves storage spaces, optimizing every inch of available space for storage without compromising on style.Ascending to the second floor, residents are greeted by an expansive area that promises versatility and grandeur. This level hosts one large room that spans over the entire floor, offering potential to be customized into additional bedrooms or a luxurious private suite, depending on the homeowner's needs. Like the rest of the house, the second-floor benefits from a light and neutral colour scheme that enhances the brightness brought in through strategically placed windows. These design choices ensure that the space feels airy and expansive, an ideal canvas for personalization.A standout feature of this home is the Japanese-style double bathroom, a serene retreat featuring a spacious bathtub for two and a walk-in shower in the same room. This design emphasizes relaxation and modern luxury, providing a spa-like experience within the comfort of your own home.The tranquil outdoor area serves as a stunning extension of the home, blending seamless functionality with serene beauty. This space has been thoughtfully designed to accommodate both quiet reflection and active enjoyment, making it a perfect setting for a variety of outdoor activities and gatherings. The home is framed by a manicured garden that extends over 29 feet, featuring sophisticated decking and a modern outbuilding of 412 sq ft, perfect as a home office or gym.Additional Amenities and Benefits:
This property is equipped with advanced security systems, high-efficiency utilities, and underfloor heating throughout select areas, ensuring comfort and peace of mind. The thoughtful layout maximizes natural light and functional space, making it an ideal environment for both lively family life and elegant entertainment.The AreaNestled within the esteemed Hocroft Estate, Hocroft Road stands as a premier thoroughfare, particularly favoured by families for its unparalleled convenience to renowned educational institutions such as UCS (Hampstead), Highgate School, Haberdasher's, St Paul's, and North London Collegiate. This picturesque road winds gracefully amidst verdant trees, showcasing a collection of exquisite Victorian and Edwardian residences. Its north-south trajectory seamlessly connects Fortune Green Road to Finchley Road, placing it in proximity to the charming neighbourhoods of West Hampstead and Hampstead.
Transport accessibility is superb, facilitated by multiple bus routes along Finchley Road and Fortune Green Road, ensuring seamless exploration of London's vibrant landscape. Hocroft Road is further privileged with its proximity to the West Hampstead tube station, a short stroll away, providing access to the Jubilee Line, Overground, and Thameslink services. Additionally, Finchley Road Underground station, offering access to the Metropolitan and Jubilee Lines, adds to the comprehensive transportation network. VIEWINGS - By appointment only with Fine & Country West Hampstead. Please enquire and quote RBA. View more View less Set within the lush, leafy confines of the Hocroft Estate, this remarkable semi-detached property exudes sophistication and splendour over an expansive 4,691 square feet of meticulously designed living space. Celebrated for its seamless blend of period elegance and modern luxury, this residence offers an unparalleled living experience in one of Londons most coveted neighbourhoods.Key features Semi-Detached large family home
Six bedrooms, four bathrooms and guest WC
Japanese-style double bathroom
Walk-in wardrobe
Two reception rooms
Separate utility area
Lush garden with versatile outbuilding
Versatile top floor which can be converted into two bedrooms with additional bathroom
Off-street parking
Excellent locationThe TourThe journey begins in the grand, airy entrance hall that sets a tone of welcoming opulence, leading to a series of beautifully proportioned spaces. The extensive reception room is bathed in natural light, pouring in through expansive windows, accentuating the high ceilings and detailed cornicing. At the heart of the room stands a stunning white marble fireplace, an exquisite focal point that combines both artistry and functionality. The meticulously carved mantelpiece, with its intricate floral and scroll designs, adds a touch of historical elegance, making it not just a source of warmth but also a significant conversation piece. The presence of this fireplace enriches the room with a cosy ambiance, perfect for chilly evenings. The wooden flooring exudes warmth and rustic charm. The natural grain of the oak provides a subtle, organic texture that complements the rooms otherwise pristine and polished aesthetic. The rooms layout is thoughtfully designed to maximize space and light. The large bay windows ensure that the room is filled with an abundance of natural light throughout the day, enhancing the airy feel and visually expanding the space. The soft, neutral colour palette serves as a perfect backdrop, reflecting light and adding to the overall serene and spacious atmosphere.Adjacent, the kitchen dining area offers substantial entertaining space, acting as the heart of the home and providing a culinary haven equipped with modern amenities and a sociable layout. The kitchen stands as a testament to modern luxury and functional design. Extending seamlessly over a generous area, this culinary space is crafted to cater to both the enthusiastic home chef and the social family lifestyle, emphasizing a sleek, modern aesthetic and high usability. The kitchen showcases an array of integrated, high-end Miele appliances and a Quooker 4-in-1 tap, which blend flawlessly with the clean, minimalist lines of the custom cabinetry. The subtle colour palette of cool greys and crisp whites enhances the feeling of space, reflecting both natural and artificial light to create a bright and inviting environment. The large central island, with its substantial work surface, doubles as a breakfast bar, offering a sociable hub for family gatherings or casual dining. Strategically placed lighting, including recessed spotlights and under-cabinet lights, ensures that the entire space is well-lit, enhancing functionality and ambiance. The open-plan layout integrates smoothly with the adjacent living areas, maintaining an airy flow throughout the homes ground floor. This design not only facilitates easy movement and accessibility but also promotes a lifestyle where cooking and socializing combine effortlessly. In addition to the kitchen's modern appliances and luxurious finishes, a striking architectural feature of this space is the series of vertical wood panels that stretch from the floor to the ceiling. These panels not only enhance the aesthetic appeal of the kitchen but also serve as a sophisticated, functional element in the design. The wood panels, crafted with a natural finish that echoes the oak flooring, create a visual continuity that ties the space together. This design choice adds a layer of texture and warmth, balancing the sleek, minimalist elements of the kitchen. Functionally, the panels act as a subtle room divider, delineating the kitchen from the adjoining living areas without disrupting the open plan feel. This integration of architecture and design not only maximizes the visual space but also enhances the flow of light, maintaining an open yet cosy atmosphere that is both inviting and impressively styled.The ground floor also features a separate utility area and a conveniently located guest WC. The separate utility room is strategically placed to offer maximum convenience while maintaining the aesthetic integrity of the home. This space is equipped with storage solutions, making it an ideal spot for laundry and other household tasks. The inclusion of a guest WC on the ground floor enhances the homes functionality, especially when entertaining. Located discreetly away from the main living areas, it offers accessibility and privacy for guests, ensuring that comfort is always within easy reach.The first floor of this home is a beautifully appointed personal retreat with a thoughtful layout that maximizes both light and space. Featuring four of the home's six bedrooms, this level combines comfort with privacy, ensuring a tranquil environment for rest and relaxation. Dominating the first floor is the principal bedroom, a sanctuary that includes a spacious walk-in closet and a luxurious en-suite bathroom. This room is a testament to sophisticated living, with a light colour palette that enhances the sense of space and light. This floor also houses additional bedrooms, each crafted with comfort and style in mind, featuring bespoke built-in storage and sumptuous carpeting. Thoughtful touches include built-in wardrobes and discreet eaves storage spaces, optimizing every inch of available space for storage without compromising on style.Ascending to the second floor, residents are greeted by an expansive area that promises versatility and grandeur. This level hosts one large room that spans over the entire floor, offering potential to be customized into additional bedrooms or a luxurious private suite, depending on the homeowner's needs. Like the rest of the house, the second-floor benefits from a light and neutral colour scheme that enhances the brightness brought in through strategically placed windows. These design choices ensure that the space feels airy and expansive, an ideal canvas for personalization.A standout feature of this home is the Japanese-style double bathroom, a serene retreat featuring a spacious bathtub for two and a walk-in shower in the same room. This design emphasizes relaxation and modern luxury, providing a spa-like experience within the comfort of your own home.The tranquil outdoor area serves as a stunning extension of the home, blending seamless functionality with serene beauty. This space has been thoughtfully designed to accommodate both quiet reflection and active enjoyment, making it a perfect setting for a variety of outdoor activities and gatherings. The home is framed by a manicured garden that extends over 29 feet, featuring sophisticated decking and a modern outbuilding of 412 sq ft, perfect as a home office or gym.Additional Amenities and Benefits:
This property is equipped with advanced security systems, high-efficiency utilities, and underfloor heating throughout select areas, ensuring comfort and peace of mind. The thoughtful layout maximizes natural light and functional space, making it an ideal environment for both lively family life and elegant entertainment.The AreaNestled within the esteemed Hocroft Estate, Hocroft Road stands as a premier thoroughfare, particularly favoured by families for its unparalleled convenience to renowned educational institutions such as UCS (Hampstead), Highgate School, Haberdasher's, St Paul's, and North London Collegiate. This picturesque road winds gracefully amidst verdant trees, showcasing a collection of exquisite Victorian and Edwardian residences. Its north-south trajectory seamlessly connects Fortune Green Road to Finchley Road, placing it in proximity to the charming neighbourhoods of West Hampstead and Hampstead.
Transport accessibility is superb, facilitated by multiple bus routes along Finchley Road and Fortune Green Road, ensuring seamless exploration of London's vibrant landscape. Hocroft Road is further privileged with its proximity to the West Hampstead tube station, a short stroll away, providing access to the Jubilee Line, Overground, and Thameslink services. Additionally, Finchley Road Underground station, offering access to the Metropolitan and Jubilee Lines, adds to the comprehensive transportation network. VIEWINGS - By appointment only with Fine & Country West Hampstead. Please enquire and quote RBA. Situada dentro dos limites exuberantes e arborizados do Hocroft Estate, esta notável propriedade geminada exala sofisticação e esplendor em um amplo espaço de 4.691 pés quadrados de área meticulosamente projetada. Celebrada por sua mistura perfeita de elegância de época e luxo moderno, esta residência oferece uma experiência de vida incomparável em um dos bairros mais cobiçados de Londres.Seis quartos, quatro banheiros e WC de hóspedes Banheiro duplo em estilo japonês Closet Duas salas de recepção Área de serviço separada Jardim exuberante com anexo versátil Versátil último andar que pode ser convertido em dois quartos com banheiro adicional Estacionamento na rua Excelente localização O passeio A jornada começa no grande e arejado hall de entrada que dá um tom de opulência acolhedora, levando a uma série de espaços lindamente proporcionados. A extensa sala de recepção é banhada por luz natural, entrando pelas amplas janelas, acentuando os tetos altos e as cornijas detalhadas. No coração da sala está uma impressionante lareira de mármore branco, um ponto focal requintado que combina arte e funcionalidade. A lareira meticulosamente esculpida, com seus intrincados desenhos florais e de rolagem, adiciona um toque de elegância histórica, tornando-a não apenas uma fonte de calor, mas também uma peça de conversa significativa. A presença desta lareira enriquece a sala com um ambiente acolhedor, perfeito para noites frias. O piso de madeira exala calor e charme rústico. O grão natural do carvalho fornece uma textura sutil e orgânica que complementa a estética intocada e polida dos quartos. O layout dos quartos é cuidadosamente projetado para maximizar o espaço e a luz. As grandes janelas salientes garantem que a sala seja preenchida com uma abundância de luz natural ao longo do dia, melhorando a sensação arejada e expandindo visualmente o espaço. A paleta de cores suaves e neutras serve como pano de fundo perfeito, refletindo a luz e contribuindo para a atmosfera serena e espaçosa geral. Ao lado, a área de jantar da cozinha oferece um espaço de entretenimento substancial, atuando como o coração da casa e proporcionando um paraíso culinário equipado com comodidades modernas e um layout sociável. A cozinha é uma prova do luxo moderno e do design funcional. Estendendo-se perfeitamente por uma área generosa, este espaço culinário é criado para atender tanto ao chef caseiro entusiasmado quanto ao estilo de vida social da família, enfatizando uma estética elegante e moderna e alta usabilidade. A cozinha apresenta uma variedade de eletrodomésticos Miele integrados e de última geração e uma torneira Quooker 4 em 1, que combinam perfeitamente com as linhas limpas e minimalistas dos armários personalizados. A paleta de cores subtil de cinzentos frios e brancos nítidos realça a sensação de espaço, refletindo a luz natural e artificial para criar um ambiente luminoso e convidativo. A grande ilha central, com sua superfície de trabalho substancial, funciona como um bar de café da manhã, oferecendo um centro sociável para reuniões familiares ou jantares casuais. A iluminação estrategicamente posicionada, incluindo holofotes embutidos e luzes sob o gabinete, garante que todo o espaço esteja bem iluminado, aprimorando a funcionalidade e o ambiente. O layout em plano aberto se integra perfeitamente com as áreas de estar adjacentes, mantendo um fluxo arejado em todo o térreo da casa. Este design não só facilita a facilidade de movimento e acessibilidade, mas também promove um estilo de vida onde cozinhar e socializar se combinam sem esforço. Além dos eletrodomésticos modernos e acabamentos luxuosos da cozinha, uma característica arquitetônica marcante deste espaço é a série de painéis verticais de madeira que se estendem do chão ao teto. Esses painéis não apenas aumentam o apelo estético da cozinha, mas também servem como um elemento sofisticado e funcional no design. Os painéis de madeira, trabalhados com um acabamento natural que ecoa o piso de carvalho, criam uma continuidade visual que une o espaço. Esta escolha de design adiciona uma camada de textura e calor, equilibrando os elementos elegantes e minimalistas da cozinha. Funcionalmente, os painéis atuam como uma divisória sutil, delineando a cozinha das áreas de estar adjacentes sem interromper a sensação de plano aberto. Essa integração de arquitetura e design não apenas maximiza o espaço visual, mas também aprimora o fluxo de luz, mantendo uma atmosfera aberta e aconchegante, convidativa e de estilo impressionante. O piso térreo também possui uma área de serviço separada e um WC de hóspedes convenientemente localizado. A despensa separada está estrategicamente posicionada para oferecer a máxima conveniência, mantendo a integridade estética da casa. Este espaço está equipado com soluções de arrumação, tornando-o um local ideal para lavandaria e outras tarefas domésticas. A inclusão de um WC de hóspedes no rés-do-chão melhora a funcionalidade das casas, especialmente quando entretém. Localizado discretamente longe das principais áreas de estar, oferece acessibilidade e privacidade para os hóspedes, garantindo que o conforto esteja sempre ao seu alcance. O primeiro andar desta casa é um retiro pessoal lindamente decorado com um layout cuidadoso que maximiza a luz e o espaço. Com quatro dos seis quartos da casa, este nível combina conforto com privacidade, garantindo um ambiente tranquilo para descanso e relaxamento. Dominando o primeiro andar está o quarto principal, um santuário que inclui um espaçoso closet e um luxuoso banheiro privativo. Este quarto é uma prova de uma vida sofisticada, com uma paleta de cores claras que realça a sensação de espaço e luz. Este andar também abriga quartos adicionais, cada um criado com conforto e estilo em mente, com armazenamento embutido sob medida e carpete suntuoso. Os toques atenciosos incluem roupeiros embutidos e espaços de arrumação discretos nos beirais, otimizando cada centímetro de espaço disponível para arrumação sem comprometer o estilo. Subindo ao segundo andar, os moradores são recebidos por uma área ampla que promete versatilidade e grandiosidade. Este nível abriga uma grande sala que se estende por todo o andar, oferecendo potencial para ser personalizado em quartos adicionais ou uma luxuosa suíte privativa, dependendo das necessidades do proprietário. Como o resto da casa, o segundo andar se beneficia de um esquema de cores claras e neutras que aumenta o brilho trazido pelas janelas estrategicamente posicionadas. Essas opções de design garantem que o espaço pareça arejado e amplo, uma tela ideal para personalização. Uma característica de destaque desta casa é o banheiro duplo em estilo japonês, um retiro sereno com uma banheira espaçosa para dois e um chuveiro walk-in no mesmo quarto. Este design enfatiza o relaxamento e o luxo moderno, proporcionando uma experiência de spa no conforto da sua própria casa. A tranquila área externa serve como uma extensão impressionante da casa, combinando funcionalidade perfeita com beleza serena. Este espaço foi cuidadosamente projetado para acomodar tanto a reflexão silenciosa quanto o prazer ativo, tornando-o um cenário perfeito para uma variedade de atividades e reuniões ao ar livre. A casa é emoldurada por um jardim bem cuidado que se estende por mais de 29 pés, com decks sofisticados e um anexo moderno de 412 pés quadrados, perfeito como escritório doméstico ou academia. Comodidades e benefícios adicionais: Esta propriedade está equipada com sistemas de segurança avançados, serviços públicos de alta eficiência e piso radiante em áreas selecionadas, garantindo conforto e tranquilidade. O layout cuidadoso maximiza a luz natural e o espaço funcional, tornando-o um ambiente ideal para a vida familiar animada e entretenimento elegante. A área Aninhada dentro da estimada Hocroft Estate, a Hocroft Road se destaca como uma via de primeira linha, particularmente preferida pelas famílias por sua conveniência incomparável para instituições educacionais renomadas, como UCS (Hampstead), Highgate School, Haberdasher's, St Paul's e North London Collegiate. Esta estrada pitoresca serpenteia graciosamente em meio a árvores verdejantes, apresentando uma coleção de requintadas residências vitorianas e eduardianas. Sua trajetória norte-sul conecta perfeitamente a Fortune Green Road à Finchley Road, colocando-a próxima aos charmosos bairros de West Hampstead e Hampstead. A acessibilidade do transporte é excelente, facilitada por várias rotas de ônibus ao longo da Finchley Road e da Fortune Green Road, garantindo uma exploração perfeita da paisagem vibrante de Londres. A Hocroft Road é ainda mais privilegiada com sua proximidade com a estação de metrô West Hampstead, a uma curta caminhada de distância, fornecendo acesso aos serviços Jubilee Line, Overground e Thameslink. Além disso, a estação de metrô Finchley Road, que oferece acesso às linhas Metropolitan e Jubilee, aumenta a rede de transporte abrangente. VISUALIZAÇÕES - Apenas com hora marcada com a Fine & Country West Hampstead. Por favor, pergunte e cite o RBA. Расположенный в пышных, покрытых листвой пределах поместья Хокрофт, этот замечательный двухквартирный дом источает изысканность и великолепие на обширной площади 4 691 квадратный фут тщательно спроектированной жилой площади. Известная своим органичным сочетанием старинной элегантности и современной роскоши, эта резиденция предлагает непревзойденный опыт жизни в одном из самых желанных районов Лондона.Основные характеристики Двухквартирный большой семейный дом Шесть спален, четыре ванные комнаты и гостевой туалет Двойная ванная комната в японском стиле Гардеробная Две гостиные Отдельная подсобная зона Пышный сад с универсальной пристройкой Универсальный верхний этаж, который может быть преобразован в две спальни с дополнительной ванной комнатой Парковка во дворе Отличное расположение Экскурсия Путешествие начинается в большой, просторной прихожей, которая задает тон гостеприимной роскоши, ведущий к серии пространств с красивыми пропорциями. Просторная гостиная залита естественным светом, проникающим через широкие окна, подчеркивая высокие потолки и детализированный карниз. В центре комнаты стоит потрясающий камин из белого мрамора, изысканный фокус, сочетающий в себе артистизм и функциональность. Искусно вырезанная каминная полка с замысловатым цветочным дизайном и завитками добавляет нотку исторической элегантности, что делает ее не только источником тепла, но и важным предметом разговора. Наличие этого камина обогащает комнату уютной атмосферой, идеально подходящей для прохладных вечеров. Деревянные полы источают тепло и деревенский шарм. Натуральная текстура дуба обеспечивает тонкую, органичную текстуру, которая дополняет первозданную и отполированную эстетику помещений. Планировка комнат продумана до мелочей, чтобы максимизировать пространство и свет. Большие эркеры гарантируют, что комната наполнена обилием естественного света в течение всего дня, усиливая ощущение воздушности и визуально расширяя пространство. Мягкая, нейтральная цветовая палитра служит идеальным фоном, отражая свет и добавляя общей безмятежной и просторной атмосферы. Прилегающая кухня-столовая предлагает значительное пространство для развлечений, выступая в качестве сердца дома и обеспечивая кулинарный рай, оснащенный современными удобствами и дружелюбной планировкой. Кухня является свидетельством современной роскоши и функционального дизайна. Это кулинарное пространство, органично простирающееся на просторной территории, создано для удовлетворения как увлеченного домашнего шеф-повара, так и социального семейного образа жизни, подчеркивая элегантную, современную эстетику и высокое удобство использования. На кухне представлен ряд встроенных высококачественных приборов Miele и смеситель Quooker 4-в-1, которые безупречно сочетаются с чистыми, минималистичными линиями изготовленной на заказ мебели. Нежная цветовая палитра холодных серых и хрустящих белых оттенков усиливает ощущение пространства, отражая как естественный, так и искусственный свет, создавая яркую и привлекательную обстановку. Большой центральный остров с его обширной рабочей поверхностью служит барной стойкой, предлагая место для общения для семейных встреч или непринужденного ужина. Стратегически расположенное освещение, в том числе встраиваемые точечные светильники и светильники под шкафом, обеспечивает хорошее освещение всего пространства, повышая функциональность и атмосферу. Открытая планировка плавно интегрируется с соседними жилыми помещениями, поддерживая воздушный поток на первом этаже дома. Такой дизайн не только облегчает передвижение и доступность, но и способствует образу жизни, в котором приготовление пищи и общение сочетаются без усилий. В дополнение к современной бытовой технике и роскошной отделке кухни, яркой архитектурной особенностью этого пространства является серия вертикальных деревянных панелей, которые тянутся от пола до потолка. Эти панели не только повышают эстетическую привлекательность кухни, но и служат изысканным, функциональным элементом в дизайне. Деревянные панели с натуральной отделкой, которая перекликается с дубовым полом, создают визуальную непрерывность, которая связывает пространство воедино. Этот дизайнерский выбор добавляет слой текстуры и тепла, уравновешивая гладкие, минималистичные элементы кухни. Функционально панели действуют как тонкая перегородка комнаты, отделяя кухню от смежных гостиных, не нарушая ощущения открытой планировки. Такая интеграция архитектуры и дизайна не только максимизирует визуальное пространство, но и усиливает поток света, поддерживая открытую, но уютную атмосферу, которая одновременно привлекательна и впечатляюще стилизована. На первом этаже также есть отдельная подсобная зона и удобно расположенный гостевой туалет. Отдельное подсобное помещение стратегически расположено таким образом, чтобы обеспечить максимальное удобство при сохранении эстетической целостности дома. Это пространство оборудовано решениями для хранения, что делает его идеальным местом для стирки и других домашних задач. Наличие гостевого туалета на первом этаже повышает функциональность дома, особенно когда речь идет о развлечениях. Расположенный в незаметном отдалении от основных жилых помещений, он обеспечивает доступность и уединение для гостей, гарантируя, что комфорт всегда будет в пределах легкой досягаемости. Первый этаж этого дома представляет собой красиво обставленное личное убежище с продуманно...