USD 915,582
3 r
4 bd
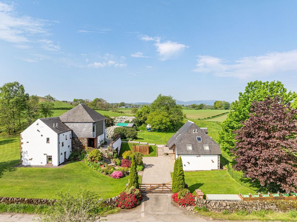
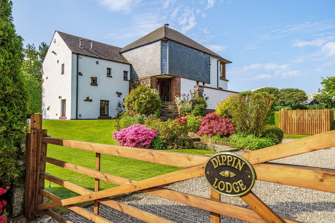
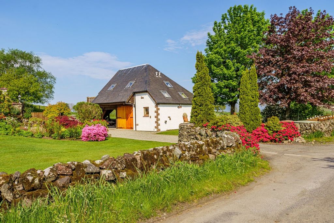
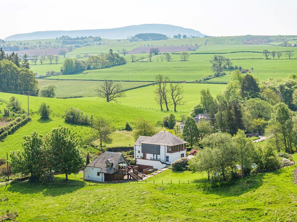
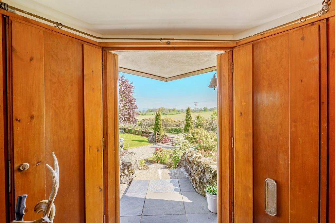
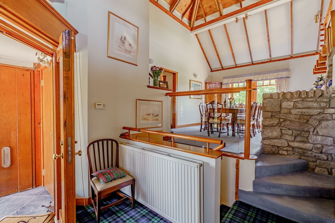
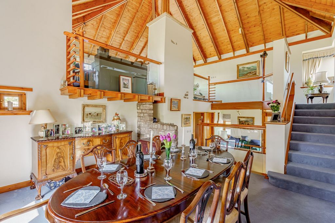
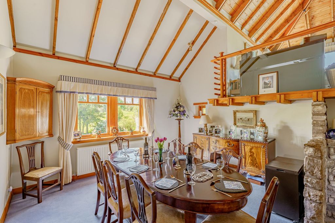
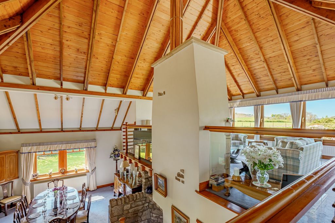
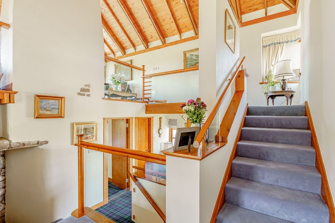
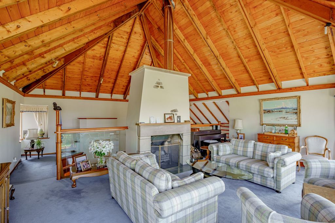
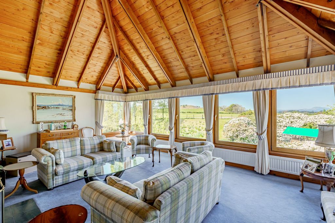
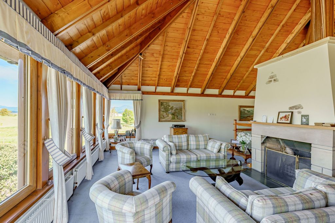
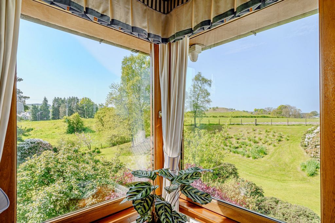
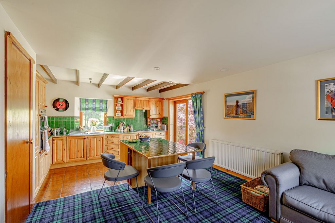
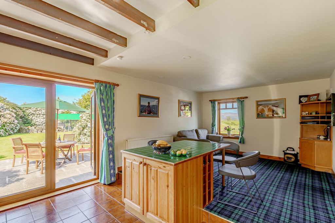
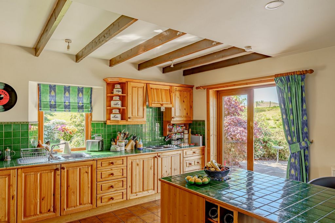
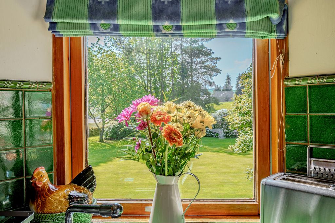
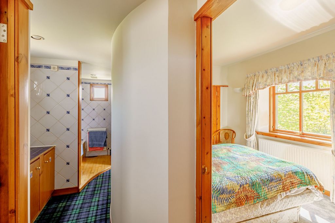
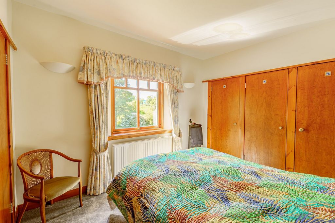
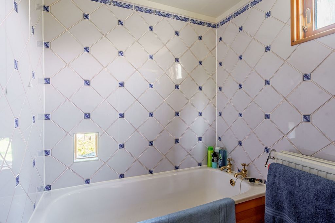
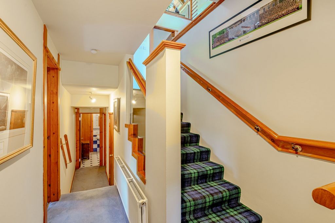
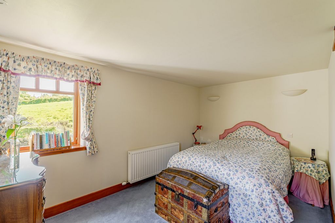
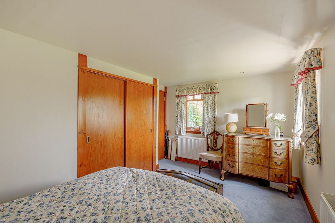
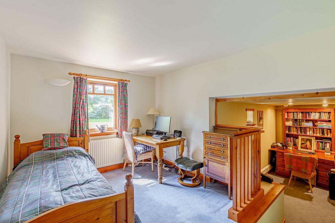
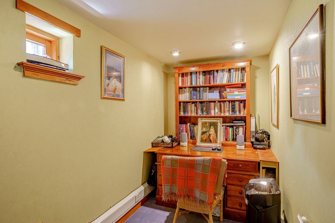
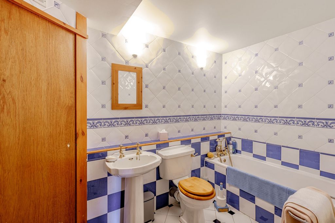
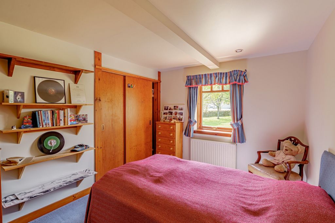
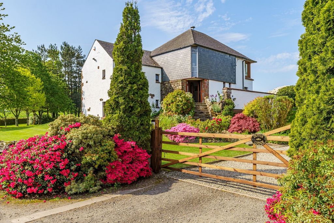
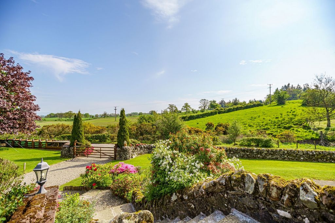
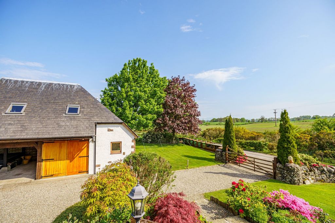
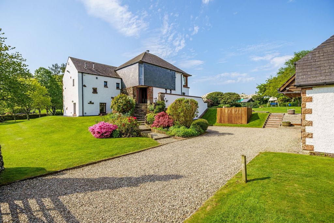
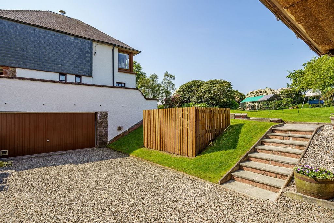
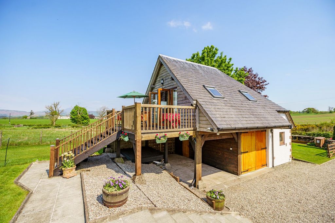
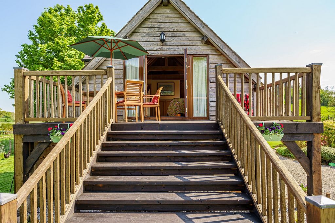
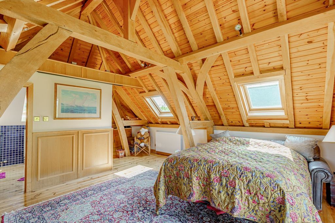
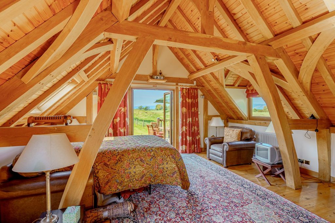
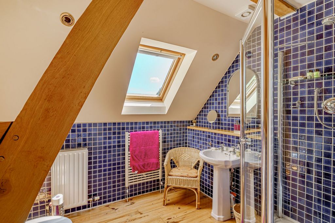
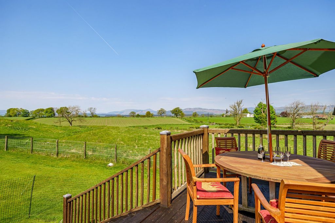
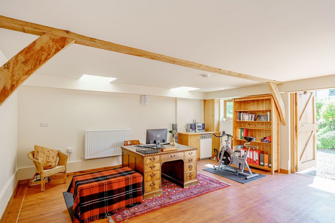
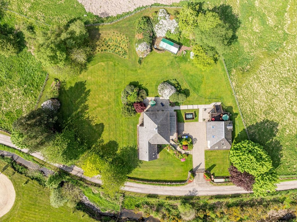
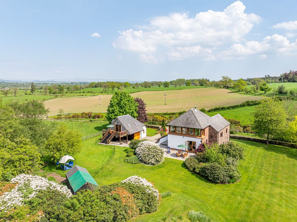
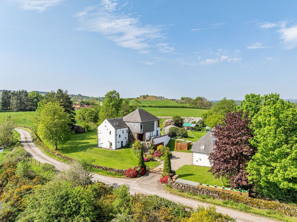
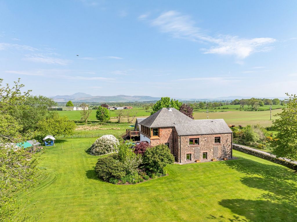
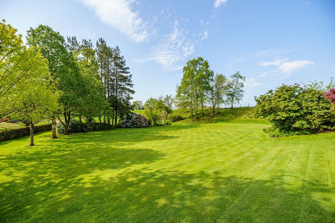
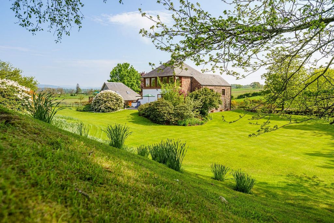
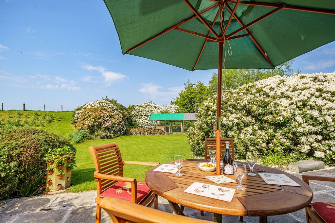
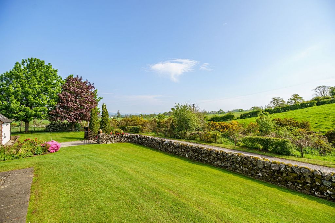
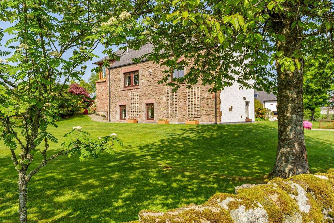
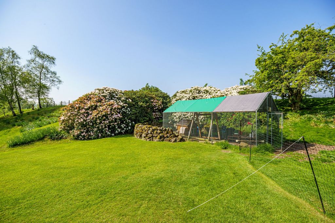

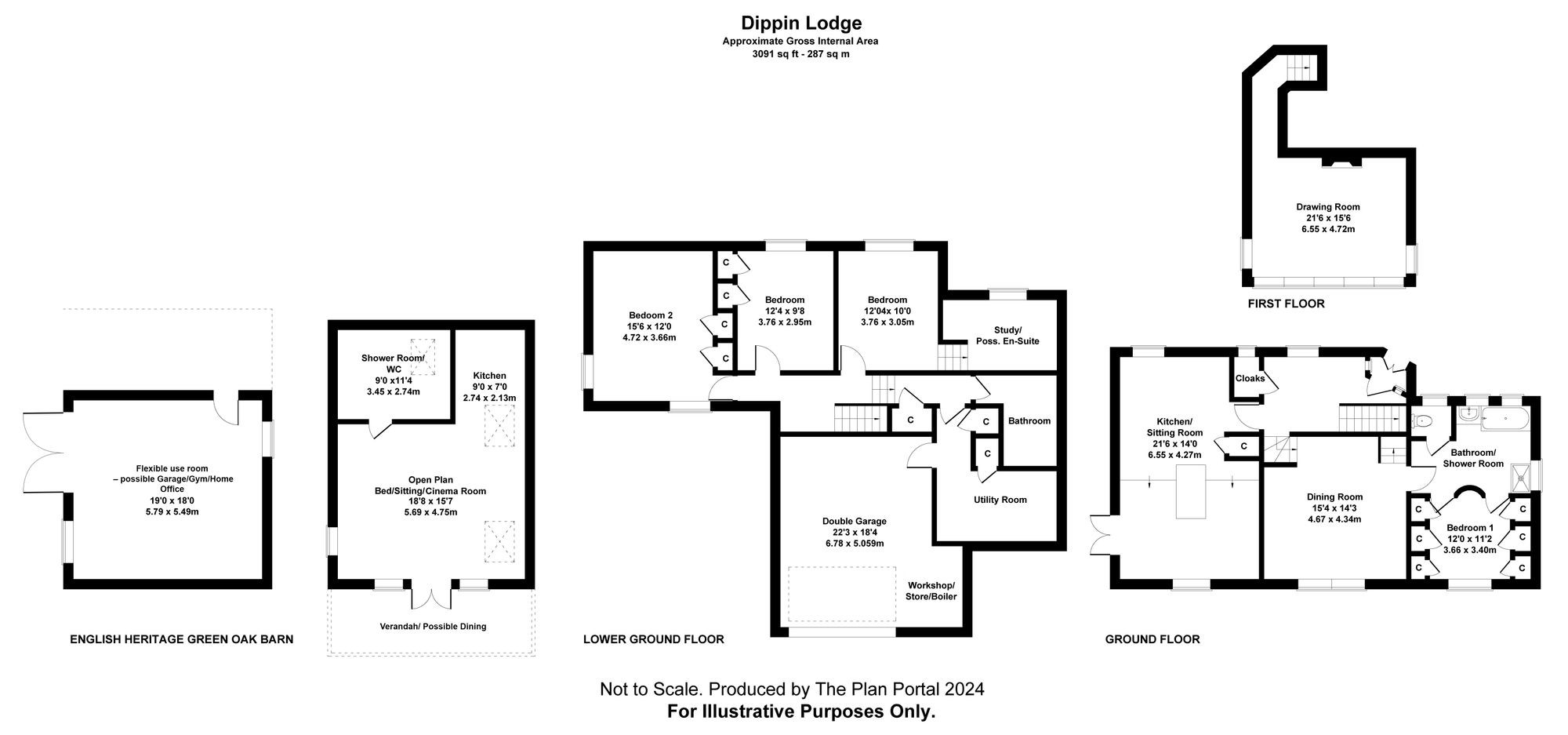
Features:
- Parking View more View less Dippin Lodge is built on the site of an ancient threshing mill and is an extremely desirable detached family home surrounded by glorious countryside. The property is set in substantial garden grounds, and is within easy commuting distance of Stirling, Edinburgh and Glasgow. The property offers bright and flexible accommodation over three levels and has been cleverly designed to maximise the space and the views on offer. It has high quality fixtures and fittings throughout and the detached green oak, cruck frame barn is a real bonus, offering extra accommodation for guests but equally suitable for a home office or granny/teenage annexe. Accommodation The property is accessed by several steps which lead to the front door. Timber external doors open into a vestibule with cloaks area, and a glazed inner door then opens into the hall. The hall is open plan to the dining room, separated by only a few stairs and has a cloakroom directly off it (which is plumbed in for the installation of a WC if required). This double-height space is filled with natural light and from the dining room stairs continue to the upper floor where the drawing room is found, making this the ideal entertaining space. The drawing room is glazed on three elevations, offering wonderful views over the garden and beyond, to the picturesque countryside of the Carse of Stirling, and features an attractive open fire. The kitchen/living room is generously proportioned and enjoys a dual aspect, French doors to the terrace and a useful deep storage cupboard. The kitchen comprises a range of solid wood units and integrated appliances include a dishwasher, fridge/freezer, electric hob, oven and grill. There is also an island with built-in breakfasting table. The principal bedroom suite is located on the ground floor and comprises a bright bedroom with curved wall, fitted wardrobes and an en-suite bathroom, comprising bath, shower cubicle, and wash hand basin. There is a separate WC adjacent. Stairs from the hall lead down to the lower level, where three further double bedrooms can be found. Two of the bedrooms boast built-in wardrobes while the third bedroom is zoned into two areas, with bedroom and study areas. This room has the potential to have an en-suite bathroom installed if desired. The family bathroom is fully tiled and comprises a bath with handheld shower attachment, WC and wash hand basin. Adjacent to the family bathroom is a useful utility room, with storage units, a sink and plumbing for a washing machine. Off the utility room is a cupboard housing the hot water tank. A door from the utility room leads into the integral double garage, with large up and over door, power and light, concrete floor and which also houses the boiler. Outside The property is approached along a quiet, Council adopted road, and accessed via a gated driveway offering ample parking and leading to the garaging and carport. The garden grounds extend to approximately 0.84 acre and wrap around the house. The garden is immaculately maintained and a real credit to the owners. It is predominantly laid to lawn with flowering borders, mature trees and established shrubs and bushes. There is a sunny paved terrace located directly off the kitchen and lots of areas from which to enjoy the surrounding countryside. Directly opposite the house is the superb English heritage green oak barn, also architect designed. This beautiful cruck frame barn is accessed via timber stairs and a verandah with fine views to the Carse of Stirling and the mountains, which lead into the open plan first floor room with vaulted ceiling and exposed beams and trusses. This impressive room has a kitchenette area and a smart en-suite shower room, so offers the ideal home office, or annexe for a dependant relative perhaps. It is also a perfect entertaining space, and has a built-in projector and drop cinema screen with surround sound. At ground level the carport can be found, along with a flexible use room that has full-size garage doors and a window to the side. This insulated room could be used for a multitude of purposes, such as a workshop, office space (Cat 5 cabled WiFi) gym or additional garaging. It is worth noting that part of the neighbouring field may be available for sale by separate negotiation. Directions: From Stirling take the A811 towards Buchlyvie. The property is located between Arnprior and Buchlyvie down a quiet unmarked road. Please use the following What3words location: ///trembles.bridges.roosters Services: Mains Electricity, mains water, drainage to private septic tank. Oil fired central heating (new boiler installed in January 2023) multifuel stove to the drawing room. Full fibre broadband to the house and barn. Viewings: Strictly by appointment with the sole selling agents, Fine & Country South Scotland. Offers: All offers should be made in Scottish Legal Form to the offices of the Sole Selling Agents, Fine & Country South Scotland by e-mail to ... Home Report: A copy of the Home Report is available on request from Fine & Country South Scotland. Energy Performance Certificate Rating: E Council Tax Band: G
Features:
- Parking Die Dippin Lodge wurde auf dem Gelände einer alten Dreschmühle erbaut und ist ein äußerst begehrtes Einfamilienhaus, umgeben von herrlicher Landschaft. Die Unterkunft befindet sich auf einem weitläufigen Gartengrundstück und ist von Stirling, Edinburgh und Glasgow aus leicht zu erreichen. Das Anwesen bietet helle und flexible Unterkünfte auf drei Ebenen und wurde geschickt gestaltet, um den Raum und die Aussicht zu maximieren. Es verfügt über hochwertige Einrichtungsgegenstände und die freistehende Scheune aus grüner Eiche, Cruck-Rahmen ist ein echter Bonus, der zusätzliche Unterkünfte für Gäste bietet, aber auch für ein Heimbüro oder ein Oma-/Teenager-Nebengebäude geeignet ist. Unterkunft Das Anwesen ist über mehrere Stufen erreichbar, die zur Haustür führen. Außentüren aus Holz öffnen sich in einen Vorraum mit Garderobenbereich, und eine verglaste Innentür öffnet sich dann in die Halle. Der Flur ist offen zum Esszimmer, nur durch ein paar Treppen getrennt und verfügt über eine Garderobe direkt daneben (die bei Bedarf für den Einbau eines WCs eingelassen ist). Dieser Raum mit doppelter Höhe ist von natürlichem Licht durchflutet und führt von der Treppe des Esszimmers in die obere Etage, wo sich der Salon befindet, was ihn zum idealen Unterhaltungsraum macht. Der Salon ist auf drei Erhebungen verglast und bietet einen herrlichen Blick über den Garten und darüber hinaus auf die malerische Landschaft der Carse of Stirling und verfügt über einen attraktiven offenen Kamin. Die Wohnküche ist großzügig geschnitten und verfügt über einen doppelten Aspekt, Fenstertüren zur Terrasse und einen nützlichen tiefen Abstellschrank. Die Küche besteht aus einer Reihe von Massivholzmöbeln und integrierten Geräten wie Geschirrspüler, Kühlschrank mit Gefrierfach, Elektroherd, Backofen und Grill. Es gibt auch eine Insel mit eingebautem Frühstückstisch. Die Hauptschlafzimmersuite befindet sich im Erdgeschoss und besteht aus einem hellen Schlafzimmer mit geschwungener Wand, Einbauschränken und einem eigenen Badezimmer mit Badewanne, Duschkabine und Waschbecken. Es gibt ein separates WC nebenan. Eine Treppe vom Flur führt hinunter in die untere Ebene, wo sich drei weitere Doppelzimmer befinden. Zwei der Schlafzimmer verfügen über Einbauschränke, während das dritte Schlafzimmer in zwei Bereiche mit Schlaf- und Arbeitsbereichen unterteilt ist. Dieses Zimmer hat das Potenzial, auf Wunsch ein eigenes Bad zu installieren. Das Familienbadezimmer ist komplett gefliest und verfügt über eine Badewanne mit Handbrause, WC und Waschbecken. Angrenzend an das Familienbadezimmer befindet sich ein nützlicher Hauswirtschaftsraum mit Stauräumen, einem Waschbecken und Sanitäranlagen für eine Waschmaschine. Neben dem Hauswirtschaftsraum befindet sich ein Schrank, in dem der Warmwasserspeicher untergebracht ist. Eine Tür vom Hauswirtschaftsraum führt in die integrierte Doppelgarage mit großem Schwingtor, Strom und Licht, Betonboden, in der sich auch der Heizkessel befindet. Außenbereich Das Anwesen wird über eine ruhige, vom Rat angenommene Straße erreicht und ist über eine bewachte Einfahrt zugänglich, die ausreichend Parkplätze bietet und zur Garage und zum Carport führt. Das Gartengrundstück erstreckt sich über ca. 0,84 Hektar und umgibt das Haus. Der Garten ist makellos gepflegt und eine echte Ehre für die Besitzer. Er wird überwiegend auf Rasen mit blühenden Rabatten, altem Baumbestand und etablierten Sträuchern und Sträuchern verlegt. Es gibt eine sonnige gepflasterte Terrasse direkt neben der Küche und viele Bereiche, von denen aus Sie die umliegende Landschaft genießen können. Direkt gegenüber dem Haus befindet sich die herrliche Scheune aus grüner Eiche aus englischer Kultur, die ebenfalls vom Architekten entworfen wurde. Diese schöne Scheune ist über eine Holztreppe und eine Veranda mit herrlichem Blick auf die Carse of Stirling und die Berge zugänglich, die in den offenen Raum im ersten Stock mit gewölbter Decke und freiliegenden Balken und Fachwerken führen. Dieses beeindruckende Zimmer verfügt über eine Küchenzeile und ein elegantes eigenes Duschbad und bietet somit das ideale Heimbüro oder Nebengebäude für einen unterhaltsberechtigten Verwandten. Es ist auch ein perfekter Unterhaltungsraum und verfügt über einen eingebauten Projektor und eine Drop-Cinema-Leinwand mit Surround-Sound. Im Erdgeschoss befindet sich der Carport sowie ein flexibler Nutzungsraum mit großen Garagentoren und einem Fenster zur Seite. Dieser isolierte Raum kann für eine Vielzahl von Zwecken genutzt werden, z. B. als Werkstatt, Büroräume (Cat 5 kabelgebundenes WLAN), Fitnessstudio oder zusätzliche Unterkünfte. Es ist erwähnenswert, dass ein Teil des benachbarten Feldes durch separate Verhandlungen zum Verkauf angeboten werden kann. Anfahrt: Von Stirling aus nehmen Sie die A811 in Richtung Buchlyvie. Die Unterkunft befindet sich zwischen Arnprior und Buchlyvie an einer ruhigen, nicht markierten Straße. Bitte verwenden Sie den folgenden What3words-Standort: ///trembles.bridges.roosters Dienstleistungen: Stadtstrom, Leitungswasser, Entwässerung in die private Klärgrube. Ölbefeuerte Zentralheizung (neuer Kessel im Januar 2023 installiert) Mehrstoffofen zum Salon. Vollglasfaser-Breitband zum Haus und zur Scheune. Besichtigungen: Ausschließlich nach Vereinbarung mit den Alleinverkäufern Fine & Country South Scotland. Angebote: Alle Angebote sollten in schottischer Rechtsform an die Büros der Sole Selling Agents, Fine & Country South Scotland, per E-Mail an ... Home Report gerichtet werden: Eine Kopie des Home Report ist auf Anfrage bei Fine & Country South Scotland erhältlich. Energieausweis Bewertung: E Steuerband: G
Features:
- Parking Dippin Lodge está construido en el sitio de un antiguo molino de trilla y es una casa familiar independiente extremadamente deseable rodeada de un campo glorioso. La propiedad se encuentra en un amplio jardín y se encuentra a poca distancia de Stirling, Edimburgo y Glasgow. La propiedad ofrece un alojamiento luminoso y flexible en tres niveles y ha sido inteligentemente diseñado para maximizar el espacio y las vistas que se ofrecen. Tiene accesorios y accesorios de alta calidad en todas partes y el granero separado de roble verde, con estructura de cruck es una verdadera ventaja, que ofrece alojamiento adicional para los huéspedes, pero igualmente adecuado para una oficina en casa o un anexo para abuelas / adolescentes. Alojamiento Se accede a la propiedad por varios escalones que conducen a la puerta principal. Las puertas exteriores de madera se abren a un vestíbulo con zona de guardarropas, y una puerta interior acristalada se abre al vestíbulo. El vestíbulo está abierto al comedor, separado por solo unas pocas escaleras y tiene un guardarropa directamente al lado (que está conectado para la instalación de un inodoro si es necesario). Este espacio de doble altura está lleno de luz natural y desde el comedor las escaleras continúan hasta la planta superior donde se encuentra el salón, lo que lo convierte en el espacio ideal para el entretenimiento. El salón está acristalado en tres elevaciones, ofreciendo maravillosas vistas sobre el jardín y más allá, hasta la pintoresca campiña de Carse of Stirling, y cuenta con una atractiva chimenea. La cocina/sala de estar es de generosas proporciones y disfruta de un doble aspecto, puertas francesas a la terraza y un útil armario de almacenamiento profundo. La cocina consta de una amplia gama de muebles de madera maciza y los electrodomésticos integrados incluyen lavavajillas, nevera/congelador, vitrocerámica eléctrica, horno y parrilla. También hay una isla con mesa de desayuno incorporada. El dormitorio principal se encuentra en la planta baja y consta de un dormitorio luminoso con pared curva, armarios empotrados y un baño en suite, que consta de bañera, cabina de ducha y lavabo. Hay un WC separado adyacente. Las escaleras desde el vestíbulo conducen al nivel inferior, donde se pueden encontrar otros tres dormitorios dobles. Dos de los dormitorios cuentan con armarios empotrados, mientras que el tercer dormitorio está dividido en dos zonas, con zona de dormitorio y estudio. Esta habitación tiene la posibilidad de tener un baño en suite instalado si se desea. El cuarto de baño familiar está completamente alicatado y consta de una bañera con ducha de mano, inodoro y lavabo. Junto al baño familiar hay un útil lavadero, con unidades de almacenamiento, un fregadero y plomería para una lavadora. Fuera del lavadero hay un armario que alberga el tanque de agua caliente. Una puerta desde el lavadero conduce al garaje doble integral, con una gran puerta basculante, eléctrica y ligera, suelo de hormigón y que también alberga la caldera. Exterior Se accede a la propiedad a lo largo de una carretera tranquila adoptada por el Consejo, y se accede a través de un camino de entrada cerrado que ofrece un amplio estacionamiento y conduce al garaje y la cochera. Los terrenos del jardín se extienden a aproximadamente 0.84 acres y envuelven la casa. El jardín está inmaculadamente mantenido y es un verdadero crédito para los propietarios. Se coloca predominantemente en césped con bordes floridos, árboles maduros y arbustos y arbustos establecidos. Hay una soleada terraza pavimentada situada justo al lado de la cocina y muchas zonas desde las que disfrutar del campo circundante. Justo enfrente de la casa se encuentra el magnífico granero de roble verde de herencia inglesa, también diseñado por un arquitecto. Se accede a este hermoso granero de estructura de cruceta a través de escaleras de madera y una terraza con hermosas vistas al Carse de Stirling y las montañas, que conducen a la habitación abierta del primer piso con techo abovedado y vigas y cerchas a la vista. Esta impresionante habitación tiene una zona de cocina y un elegante cuarto de baño con ducha, por lo que ofrece la oficina en casa ideal, o un anexo para un familiar dependiente, tal vez. También es un espacio de entretenimiento perfecto, y tiene un proyector incorporado y una pantalla de cine con sonido envolvente. En la planta baja se encuentra la cochera, junto con una sala de uso flexible que tiene puertas de garaje de tamaño completo y una ventana a un lado. Esta habitación aislada podría utilizarse para una multitud de propósitos, como un taller, un espacio de oficina (WiFi por cable Cat 5), un gimnasio o un garaje adicional. Vale la pena señalar que parte del campo vecino puede estar disponible para la venta mediante negociación por separado. Cómo llegar: Desde Stirling, tome la A811 hacia Buchlyvie. La propiedad se encuentra entre Arnprior y Buchlyvie por una tranquila carretera sin señalizar. Por favor, utilice la siguiente ubicación de What3words: ///trembles.bridges.roosters Servicios: Electricidad de red, agua de red, drenaje a fosa séptica privada. Calefacción central de gasoil (nueva caldera instalada en enero de 2023) estufa multicombustible al salón. Banda ancha de fibra completa a la casa y al granero. Visitas: Estrictamente con cita previa con los únicos agentes de venta, Fine & Country South Scotland. Ofertas: Todas las ofertas deben hacerse en forma legal escocesa a las oficinas de los Agentes Únicos de Venta, Fine & Country South Scotland por correo electrónico a ... Home Report: Una copia del Home Report está disponible a petición de Fine & Country South Scotland. Calificación del Certificado de Eficiencia Energética: E Banda de Impuestos del Consejo: G
Features:
- Parking Dippin Lodge est construit sur le site d’un ancien moulin à battage et est une maison familiale individuelle extrêmement recherchée entourée d’une campagne magnifique. La propriété est située dans un grand jardin et se trouve à proximité de Stirling, d’Édimbourg et de Glasgow. La propriété offre un hébergement lumineux et flexible sur trois niveaux et a été intelligemment conçue pour maximiser l’espace et les vues offertes. Il dispose d’installations et d’équipements de haute qualité et la grange individuelle en chêne vert à ossature cruck est un véritable bonus, offrant un hébergement supplémentaire pour les invités mais convient également pour un bureau à domicile ou une annexe de grand-mère / adolescente. Hébergement La propriété est accessible par plusieurs marches qui mènent à la porte d’entrée. Des portes extérieures en bois s’ouvrent sur un vestibule avec des vestiaires, et une porte intérieure vitrée s’ouvre ensuite sur le hall. Le hall est ouvert sur la salle à manger, séparé par seulement quelques escaliers et dispose d’un vestiaire directement à côté (qui est raccordé pour l’installation d’un WC si nécessaire). Cet espace à double hauteur est baigné de lumière naturelle et depuis la salle à manger, les escaliers se poursuivent jusqu’à l’étage supérieur où se trouve le salon, ce qui en fait l’espace de divertissement idéal. Le salon est vitré sur trois élévations, offrant une vue magnifique sur le jardin et au-delà, sur la campagne pittoresque de la Carse of Stirling, et dispose d’un joli feu ouvert. La cuisine/salon est généreusement proportionnée et bénéficie d’une double exposition, de portes-fenêtres donnant sur la terrasse et d’un placard de rangement profond utile. La cuisine comprend une gamme d’unités en bois massif et les appareils intégrés comprennent un lave-vaisselle, un réfrigérateur/congélateur, une plaque électrique, un four et un grill. Il y a aussi un îlot avec table de petit-déjeuner intégrée. La chambre principale est située au rez-de-chaussée et comprend une chambre lumineuse avec un mur incurvé, des armoires encastrées et une salle de bain attenante, comprenant une baignoire, une cabine de douche et un lavabo. Il y a un WC séparé adjacent. Des escaliers du hall mènent au niveau inférieur, où se trouvent trois autres chambres doubles. Deux des chambres disposent d’armoires encastrées tandis que la troisième chambre est divisée en deux zones, avec une chambre et un bureau. Cette chambre a la possibilité d’avoir une salle de bain attenante installée si vous le souhaitez. La salle de bain familiale est entièrement carrelée et comprend une baignoire avec douche, WC et lavabo. À côté de la salle de bain familiale se trouve une buanderie utile, avec des meubles de rangement, un évier et une plomberie pour une machine à laver. À côté de la buanderie se trouve un placard abritant le réservoir d’eau chaude. Une porte de la buanderie mène au garage double intégré, avec grande porte basculante, électricité et lumière, sol en béton et qui abrite également la chaudière. À l’extérieur La propriété est accessible par une route tranquille, adoptée par le conseil, et accessible par une allée fermée offrant un grand parking et menant au garage et à l’abri d’auto. Le terrain du jardin s’étend sur environ 0,84 acre et entoure la maison. Le jardin est impeccablement entretenu et fait honneur aux propriétaires. Il est principalement posé sur pelouse avec des bordures fleuries, des arbres matures et des arbustes et buissons établis. Il y a une terrasse pavée ensoleillée située directement à côté de la cuisine et de nombreux espaces pour profiter de la campagne environnante. Juste en face de la maison se trouve la superbe grange en chêne vert du patrimoine anglais, également conçue par un architecte. Cette belle grange à ossature cruck est accessible par des escaliers en bois et une véranda avec de belles vues sur le Carse de Stirling et les montagnes, qui mènent à la pièce ouverte du premier étage avec plafond voûté et poutres et fermes apparentes. Cette pièce impressionnante dispose d’une kitchenette et d’une salle de douche attenante intelligente, offrant ainsi le bureau à domicile idéal, ou une annexe pour un parent à charge peut-être. C’est également un espace de divertissement parfait, et dispose d’un projecteur intégré et d’un écran de cinéma avec son surround. Au rez-de-chaussée, l’abri d’auto se trouve, ainsi qu’une pièce à usage flexible dotée de portes de garage pleine grandeur et d’une fenêtre sur le côté. Cette pièce isolée peut être utilisée à de multiples fins, comme un atelier, un espace de bureau (WiFi câblé Cat 5), une salle de sport ou un garage supplémentaire. Il est à noter qu’une partie du champ voisin peut être mise en vente par négociation séparée. Itinéraire : Depuis Stirling, prenez l’A811 en direction de Buchlyvie. La propriété est située entre Arnprior et Buchlyvie sur une route tranquille non balisée. Veuillez utiliser l’emplacement What3words suivant : ///trembles.bridges.roosters Services : Électricité principale, eau courante, drainage vers une fosse septique privée. Chauffage central au fioul (nouvelle chaudière installée en janvier 2023) poêle multicombustible au salon. Haut débit en fibre optique jusqu’à la maison et la grange. Visites : Strictement sur rendez-vous avec les agents de vente exclusifs, Fine & Country South Scotland. Offres : Toutes les offres doivent être faites dans la forme juridique écossaise aux bureaux des agents de vente exclusifs, Fine & Country South Scotland par e-mail à ... Home Report : Une copie du Home Report est disponible sur demande auprès de Fine & Country South Scotland. Certificat de performance énergétique : E Tranche de taxe d’habitation : G
Features:
- Parking Dippin Lodge é construído no local de uma antiga debulha e é uma casa de família extremamente desejável cercada por uma paisagem gloriosa. A propriedade está situada em jardins substanciais e fica a uma curta distância de Stirling, Edimburgo e Glasgow. A propriedade oferece acomodações luminosas e flexíveis em três níveis e foi inteligentemente concebida para maximizar o espaço e as vistas oferecidas. Tem luminárias e acessórios de alta qualidade por toda parte e o celeiro de carvalho verde destacado, estrutura cruck é um verdadeiro bônus, oferecendo acomodação extra para os hóspedes, mas igualmente adequado para um home office ou anexo avó / adolescente. Alojamento A propriedade é acessada por vários degraus que levam à porta da frente. As portas externas de madeira se abrem para um vestíbulo com área de capas, e uma porta interna envidraçada se abre para o salão. O hall é plano aberto para a sala de jantar, separado por apenas algumas escadas e tem um vestiário diretamente fora dele (que é encanado para a instalação de um WC, se necessário). Este espaço de pé direito duplo é preenchido com luz natural e das escadas da sala de jantar continuam para o piso superior, onde se encontra a sala de estar, tornando este o espaço de entretenimento ideal. A sala de estar é envidraçada em três elevações, oferecendo vistas maravilhosas sobre o jardim e além, para a pitoresca paisagem campestre da Carse de Stirling, e apresenta uma atraente lareira. A cozinha / sala de estar é generosamente proporcionada e desfruta de um aspecto duplo, portas francesas para o terraço e um armário de armazenamento profundo útil. A cozinha é composta por uma variedade de unidades de madeira maciça e os electrodomésticos integrados incluem uma máquina de lavar louça, frigorífico/congelador, placa de fogão eléctrica, forno e grelhador. Há também uma ilha com mesa de café da manhã embutida. A suite principal está localizada no piso térreo e é composta por um quarto luminoso com parede curva, roupeiros embutidos e uma casa de banho privativa, composta por banheira, cabine de duche e lavatório. Há um WC separado adjacente. Escadas do hall levam até o nível inferior, onde mais três quartos duplos podem ser encontrados. Dois dos quartos possuem roupeiros embutidos, enquanto o terceiro quarto está dividido em duas áreas, com quarto e áreas de estudo. Este quarto tem o potencial de ter uma casa de banho privada instalada, se desejado. A casa de banho familiar é totalmente em azulejos e inclui uma banheira com chuveiro de mão, WC e lavatório. Adjacente à casa de banho familiar é uma despensa útil, com unidades de armazenamento, um lavatório e canalização para uma máquina de lavar roupa. Fora da despensa há um armário que abriga o tanque de água quente. Uma porta da despensa leva à garagem dupla integral, com grande porta para cima e para cima, energia e luz, piso de concreto e que também abriga a caldeira. Do lado de fora A propriedade é abordada ao longo de uma estrada tranquila e acessada por meio de um condomínio fechado que oferece amplo estacionamento e leva ao garaging e à garagem. Os jardins se estendem por aproximadamente 0,84 acre e envolvem a casa. O jardim é imaculadamente mantido e um verdadeiro crédito para os proprietários. É predominantemente relvado, com bordas floridas, árvores maduras e arbustos e arbustos estabelecidos. Há um terraço pavimentado ensolarado localizado diretamente da cozinha e muitas áreas para desfrutar da paisagem circundante. Diretamente em frente à casa está o soberbo celeiro de carvalho verde de herança inglesa, também projetado por arquitetos. Este belo celeiro de estrutura cruck é acessado através de escadas de madeira e uma varanda com belas vistas para a Carse de Stirling e as montanhas, que levam à sala do primeiro andar em plano aberto com teto abobadado e vigas e treliças expostas. Este quarto impressionante tem uma área de kitchenette e uma elegante casa de banho privada, por isso oferece o escritório em casa ideal, ou anexo para um parente dependente, talvez. É também um espaço de entretenimento perfeito, e tem um projetor embutido e tela de cinema com som surround. No nível do solo, a garagem pode ser encontrada, juntamente com uma sala de uso flexível que tem portas de garagem em tamanho real e uma janela ao lado. Esta sala isolada pode ser usada para uma infinidade de propósitos, como uma oficina, espaço de escritório (Wi-Fi com cabo Cat 5), academia ou vestuário adicional. Vale ressaltar que parte do campo vizinho pode estar disponível para venda por negociação separada. Como chegar: De Stirling, pegue a A811 em direção a Buchlyvie. A propriedade está localizada entre Arnprior e Buchlyvie por uma tranquila estrada não sinalizada. Por favor, use o seguinte local What3words: ///trembles.bridges.roosters Serviços: Eletricidade da rede, água da rede, drenagem para fossa séptica privada. Aquecimento central a óleo (nova caldeira instalada em janeiro de 2023) fogão multicombustível para a sala de visitas. Banda larga de fibra total para a casa e celeiro. Visualizações: Estritamente com hora marcada com os únicos agentes vendedores, Fine & Country South Scotland. Ofertas: Todas as ofertas devem ser feitas em formulário legal escocês para os escritórios dos Agentes de Venda Única, Fine & Country South Scotland por e-mail para ... Home Report: Uma cópia do Home Report está disponível mediante solicitação da Fine & Country South Scotland. Classificação do Certificado de Desempenho Energético: E Faixa Fiscal do Conselho: G
Features:
- Parking Dippin Lodge je postaven na místě starobylé mlátičky a je mimořádně žádaným samostatně stojícím rodinným domem obklopeným nádhernou přírodou. Nemovitost se nachází na rozsáhlém zahradním pozemku a je v dosahu snadné dojíždění do Stirlingu, Edinburghu a Glasgow. Nemovitost nabízí světlé a flexibilní ubytování na třech úrovních a byla chytře navržena tak, aby maximalizovala prostor a výhled. Má vysoce kvalitní vybavení a vybavení v celém rozsahu a samostatně stojící stodola ze zeleného dubu s cruck rámem je skutečným bonusem, který nabízí další ubytování pro hosty, ale stejně tak vhodný pro domácí kancelář nebo přístavbu pro babičku/teenagery. Ubytování Nemovitost je přístupná po několika schodech, které vedou ke vstupním dveřím. Dřevěné venkovní dveře se otevírají do zádveří s prostorem pro pláště a prosklené vnitřní dveře se pak otevírají do haly. Hala je otevřená do jídelny, oddělená jen několika schody a přímo z ní vychází šatna (která je v případě potřeby zabudována pro instalaci WC). Tento prostor s dvojnásobnou výškou je naplněn přirozeným světlem a od schodů do jídelny pokračuje do horního patra, kde se nachází přijímací pokoj, což z něj činí ideální prostor pro zábavu. Přijímací pokoj je prosklený na třech úrovních a nabízí nádherný výhled do zahrady i za ní, na malebnou krajinu Carse of Stirling a je vybaven atraktivním otevřeným krbem. Kuchyň/obývací pokoj je velkoryse dimenzovaný a má dvojí aspekt, francouzské dveře na terasu a užitečnou hlubokou úložnou skříň. Kuchyň je vybavena řadou skříněk z masivního dřeva a vestavěnými spotřebiči včetně myčky, lednice s mrazákem, elektrické varné desky, trouby a grilu. K dispozici je také ostrůvek s vestavěným snídaňovým stolem. Hlavní ložnice se nachází v přízemí a skládá se ze světlé ložnice se zakřivenou stěnou, vestavěnými skříněmi a vlastní koupelnou s vanou, sprchovým koutem a umyvadlem. K dispozici je samostatné WC. Z haly vedou schody dolů do spodního patra, kde se nacházejí další tři dvoulůžkové pokoje. Dvě z ložnic se mohou pochlubit vestavěnými skříněmi, zatímco třetí ložnice je rozdělena do dvou částí s ložnicí a pracovnou. V tomto pokoji lze v případě potřeby nainstalovat vlastní koupelnu. Rodinná koupelna je plně obložená dlažbou a zahrnuje vanu s ruční sprchou, WC a umyvadlo. K rodinné koupelně přiléhá užitečná technická místnost s úložnými prostory, umyvadlem a instalatérskými pracemi pro pračku. Mimo technickou místnost je skříň s nádrží na teplou vodu. Dveře z technické místnosti vedou do integrované dvojité garáže s velkými výklopnými vraty, elektřinou a světlem, betonovou podlahou, ve které je také umístěn kotel. Venku K nemovitosti se přistupuje po klidné silnici přijaté radou a je k ní přístup přes uzavřenou příjezdovou cestu, která nabízí dostatek parkovacích míst a vede k garáži a přístřešku pro auto. Zahrada se rozkládá na ploše přibližně 0,84 akru a obepíná dům. Zahrada je bezvadně udržovaná a majitelům slouží ke cti. Pokládá se převážně na trávník s kvetoucími záhony, vzrostlými stromy a zarostlými keři a keři. K dispozici je slunná dlážděná terasa umístěná přímo u kuchyně a spousta ploch, ze kterých si můžete vychutnat okolní krajinu. Přímo naproti domu se nachází nádherná stodola z anglického dědictví ze zeleného dubu, kterou také navrhl architekt. Tato krásná stodola s cruck rámem je přístupná po dřevěných schodech a verandě s krásným výhledem na Carse of Stirling a hory, které vedou do otevřeného prostoru v prvním patře s klenutým stropem a odhalenými trámy a vazníky. Tento působivý pokoj má kuchyňský kout a chytrou koupelnu se sprchou, takže nabízí ideální domácí kancelář nebo přístavbu pro závislého příbuzného. Je to také perfektní zábavní prostor a má vestavěný projektor a promítací plátno s prostorovým zvukem. Na úrovni terénu se nachází přístřešek pro auto spolu s místností s flexibilním využitím, která má garážová vrata v plné velikosti a okno do strany. Tato izolovaná místnost může být použita pro mnoho účelů, jako je dílna, kancelářské prostory (kabelová WiFi Cat 5), tělocvična nebo další garáže. Stojí za zmínku, že část sousedního pole může být k dispozici k prodeji po samostatném jednání. Pokyny: Ze Stirlingu jeďte po A811 směrem na Buchlyvie. Nemovitost se nachází mezi Arnprior a Buchlyvie po klidné neznačené silnici. Použijte prosím následující umístění What3words: ///trembles.bridges.roosters Služby: Elektřina z vodovodu, voda z vodovodu, odvod do soukromého septiku. Olejové ústřední topení (nový kotel instalován v lednu 2023) vícepalivová kamna do přijímacího pokoje. Širokopásmové připojení s plným optickým připojením do domu a stodoly. Prohlídky: Striktně po domluvě s výhradním prodejním agentem, společností Fine & Country South Scotland. Nabídky: Všechny nabídky by měly být učiněny ve skotské právní formě kancelářím Sole Selling Agents, Fine & Country South Scotland e-mailem na adresu ... Home Report: Kopie Home Report je k dispozici na vyžádání u Fine & Country South Scotland. Hodnocení průkazu energetické náročnosti budovy: E Daňové pásmo rady: G
Features:
- Parking Dippin Lodge è costruito sul sito di un'antica trebbiatura ed è una casa di famiglia unifamiliare estremamente desiderabile circondata da una splendida campagna. La struttura si trova in un ampio giardino e si trova a breve distanza da Stirling, Edimburgo e Glasgow. La struttura offre sistemazioni luminose e flessibili su tre livelli ed è stata sapientemente progettata per massimizzare lo spazio e la vista offerta. Ha infissi e accessori di alta qualità in tutto e il fienile indipendente in quercia verde, cruck frame è un vero vantaggio, che offre una sistemazione extra per gli ospiti, ma ugualmente adatto per un ufficio a casa o una dependance per nonne / adolescenti. Alloggio Alla proprietà si accede da alcuni gradini che conducono alla porta d'ingresso. Le porte esterne in legno si aprono in un vestibolo con un'area di mantelli e una porta interna vetrata si apre quindi nella sala. La sala è a pianta aperta rispetto alla sala da pranzo, separata solo da pochi gradini e ha un guardaroba direttamente fuori da esso (che è collegato per l'installazione di un WC se necessario). Questo spazio a doppia altezza è inondato di luce naturale e dalla sala da pranzo le scale proseguono fino al piano superiore dove si trova il salotto, rendendolo lo spazio ideale per l'intrattenimento. Il salotto è vetrato su tre elevazioni, offrendo una splendida vista sul giardino e oltre, sulla pittoresca campagna del Carse of Stirling, e dispone di un attraente caminetto. La cucina/soggiorno è generosamente proporzionata e gode di un duplice aspetto, porta finestra sul terrazzo e un utile ripostiglio profondo. La cucina comprende una serie di mobili in legno massello e gli elettrodomestici integrati includono lavastoviglie, frigorifero/congelatore, piano cottura elettrico, forno e grill. C'è anche un'isola con tavolo da colazione incorporato. La camera da letto principale si trova al piano terra e comprende una luminosa camera da letto con pareti curve, armadi a muro e un bagno privato, composto da vasca, box doccia e lavabo. C'è un WC separato adiacente. Scendendo una scala dal corridoio si accede al piano inferiore, dove si trovano altre tre camere matrimoniali. Due delle camere da letto vantano armadi a muro, mentre la terza camera da letto è suddivisa in due aree, con camera da letto e zona studio. Questa camera ha il potenziale per avere un bagno privato installato, se lo si desidera. Il bagno di famiglia è completamente piastrellato e comprende una vasca da bagno con attacco doccia a telefono, WC e lavandino. Adiacente al bagno di famiglia c'è un utile ripostiglio, con ripostigli, lavandino e impianto idraulico per una lavatrice. Fuori dal ripostiglio c'è un armadio che ospita il serbatoio dell'acqua calda. Una porta dal ripostiglio immette nel garage doppio integrale, con grande porta basculante, alimentazione e luce, pavimento in cemento e che ospita anche la caldaia. All'esterno La proprietà è accessibile lungo una tranquilla strada adottata dal Consiglio, e vi si accede tramite un vialetto recintato che offre un ampio parcheggio e conduce al rimessaggio e posto auto coperto. Il giardino si estende per circa 0,84 acri e avvolge la casa. Il giardino è perfettamente tenuto e un vero merito per i proprietari. È prevalentemente posato a prato con bordure fiorite, alberi maturi e arbusti e cespugli consolidati. C'è una soleggiata terrazza pavimentata situata direttamente fuori dalla cucina e molte aree da cui godersi la campagna circostante. Proprio di fronte alla casa si trova il superbo fienile in quercia verde del patrimonio inglese, anch'esso progettato dall'architetto. A questo bellissimo fienile con struttura cruck si accede tramite scale in legno e una veranda con una bella vista sul Carse of Stirling e sulle montagne, che conducono alla camera open space al primo piano con soffitto a volta e travi e capriate a vista. Questa imponente camera ha un angolo cottura e un elegante bagno privato con doccia, quindi offre l'home office ideale, o dependance per un parente a carico, forse. È anche uno spazio perfetto per l'intrattenimento e dispone di un proiettore integrato e di uno schermo cinematografico con audio surround. Al piano terra si trova il posto auto coperto, insieme a una stanza ad uso flessibile che ha porte da garage di dimensioni standard e una finestra laterale. Questa stanza isolata può essere utilizzata per una moltitudine di scopi, come un'officina, uno spazio ufficio (WiFi cablato Cat 5), una palestra o un rimessaggio aggiuntivo. Vale la pena notare che una parte del campo limitrofo può essere disponibile per la vendita tramite trattativa separata. Come arrivare: Da Stirling prendere la A811 in direzione Buchlyvie. La struttura si trova tra Arnprior e Buchlyvie lungo una tranquilla strada non segnalata. Si prega di utilizzare la seguente posizione What3words: ///trembles.bridges.roosters Servizi: Rete elettrica, rete idrica, scarico alla fossa settica privata. Riscaldamento centralizzato a gasolio (nuova caldaia installata a gennaio 2023) stufa policombustibile al salotto. Banda larga in fibra ottica fino alla casa e al fienile. Visite: rigorosamente su appuntamento con gli agenti di vendita esclusivi, Fine & Country South Scotland. Offerte: Tutte le offerte devono essere presentate in forma legale scozzese agli uffici degli Agenti di vendita esclusivi, Fine & Country South Scotland via e-mail all'indirizzo ... Home Report: Una copia dell'Home Report è disponibile su richiesta presso Fine & Country South Scotland. Certificazione Energetica: E Fascia d'imposta comunale: G
Features:
- Parking Dippin Lodge is gebouwd op de plaats van een oude dorsmolen en is een zeer gewilde vrijstaande eengezinswoning omgeven door een prachtig landschap. De woning ligt op een groot tuinterrein en op korte woon-werkafstand van Stirling, Edinburgh en Glasgow. Het pand biedt lichte en flexibele accommodatie op drie niveaus en is slim ontworpen om de ruimte en het uitzicht te maximaliseren. Het heeft overal armaturen en fittingen van hoge kwaliteit en de vrijstaande schuur van groen eiken, cruck frame is een echte bonus, die extra accommodatie biedt voor gasten, maar even geschikt is voor een kantoor aan huis of een bijgebouw voor oma/tieners. Accommodatie De woning is toegankelijk via verschillende trappen die naar de voordeur leiden. Houten buitendeuren komen uit in een vestibule met garderobes en een glazen binnendeur komt dan uit in de hal. De hal is open naar de eetkamer, gescheiden door slechts een paar trappen en heeft een garderobe direct ernaast (die is aangesloten voor de installatie van een toilet indien nodig). Deze dubbelhoge ruimte is gevuld met natuurlijk licht en vanuit de eetkamer gaat de trap verder naar de bovenverdieping waar de salon zich bevindt, waardoor dit de ideale amusementsruimte is. De salon is beglaasd op drie verhogingen en biedt een prachtig uitzicht over de tuin en daarbuiten, naar het schilderachtige landschap van de Carse of Stirling, en beschikt over een aantrekkelijke open haard. De keuken/woonkamer is ruim bemeten en geniet van een dubbel aspect, openslaande deuren naar het terras en een handige diepe bergkast. De keuken bestaat uit een reeks massief houten kasten en geïntegreerde apparatuur zoals een vaatwasser, koelkast / vriezer, elektrische kookplaat, oven en grill. Er is ook een eiland met ingebouwde ontbijttafel. De hoofdslaapkamer bevindt zich op de begane grond en bestaat uit een lichte slaapkamer met gebogen wand, inbouwkasten en een en-suite badkamer, bestaande uit bad, douchecabine en wastafel. Er is een apart toilet aangrenzend. Een trap vanuit de hal leidt naar het lagere niveau, waar nog drie tweepersoonsslaapkamers te vinden zijn. Twee van de slaapkamers hebben ingebouwde kasten, terwijl de derde slaapkamer is ingedeeld in twee gebieden, met slaap- en studeerruimtes. Deze kamer heeft de potentie om indien gewenst een en-suite badkamer te laten installeren. De familiebadkamer is volledig betegeld en bestaat uit een bad met handdouche, toilet en wastafel. Grenzend aan de familiebadkamer is een handige bijkeuken, met opbergkasten, een wastafel en aansluiting voor een wasmachine. Naast de bijkeuken is een kast met de warmwatertank. Een deur vanuit de bijkeuken leidt naar de inpandige dubbele garage, met grote kanteldeur, stroom en licht, betonnen vloer en waarin ook de ketel is ondergebracht. Buiten Het pand wordt benaderd langs een rustige, door de Raad aangenomen weg en is toegankelijk via een omheinde oprit met voldoende parkeergelegenheid en leidt naar de stalling en carport. Het tuinterrein strekt zich uit tot ongeveer 0,84 hectare en wikkelt zich rond het huis. De tuin is onberispelijk onderhouden en een echte aanwinst voor de eigenaren. Het wordt voornamelijk aangelegd op gazon met bloeiende borders, volwassen bomen en gevestigde struiken en struiken. Er is een zonnig betegeld terras direct naast de keuken en veel ruimtes om te genieten van het omliggende platteland. Direct tegenover het huis staat de prachtige Engelse groene eiken schuur, ook onder architectuur ontworpen. Deze prachtige schuur met cruck frame is toegankelijk via een houten trap en een veranda met een mooi uitzicht op de Carse of Stirling en de bergen, die leiden naar de open kamer op de eerste verdieping met gewelfd plafond en zichtbare balken en spanten. Deze indrukwekkende kamer heeft een kitchenette en een slimme en-suite badkamer met douche, en biedt dus het ideale kantoor aan huis, of misschien een bijgebouw voor een familielid ten laste. Het is ook een perfecte amusementsruimte en heeft een ingebouwde projector en een drop-bioscoopscherm met surround sound. Op de begane grond is de carport te vinden, samen met een flexibele gebruiksruimte met grote garagedeuren en een raam aan de zijkant. Deze geïsoleerde ruimte kan voor een groot aantal doeleinden worden gebruikt, zoals een werkplaats, kantoorruimte (Cat 5 bekabelde wifi), fitnessruimte of extra stalling. Het is vermeldenswaard dat een deel van het aangrenzende veld beschikbaar kan zijn voor verkoop door afzonderlijke onderhandeling. Routebeschrijving: Vanuit Stirling neemt u de A811 richting Buchlyvie. De woning is gelegen tussen Arnprior en Buchlyvie langs een rustige, ongemarkeerde weg. Gebruik de volgende What3words-locatie: ///trembles.bridges.roosters Services: Elektriciteit, leidingwater, afvoer naar een eigen septic tank. Oliegestookte centrale verwarming (nieuwe ketel geïnstalleerd in januari 2023), multifuel kachel naar de salon. Volledig glasvezel breedband naar het huis en de schuur. Bezichtigingen: Strikt op afspraak met de enige verkopende agenten, Fine & Country South Scotland. Aanbiedingen: Alle aanbiedingen moeten worden gedaan in de Schotse juridische vorm aan de kantoren van de Sole Selling Agents, Fine & Country South Scotland per e-mail aan ... Home Report: Een kopie van het Home Report is op aanvraag verkrijgbaar bij Fine & Country South Scotland. Beoordeling energieprestatiecertificaat: E Belastingschijf van de Raad: G
Features:
- Parking Dippin Lodge построен на месте древней молотильной мельницы и представляет собой чрезвычайно желанный отдельный семейный дом, окруженный великолепной сельской местностью. Отель расположен на обширной садовой территории, в нескольких минутах езды от Стерлинга, Эдинбурга и Глазго. Отель предлагает светлые и гибкие номера на трех уровнях и был продуман таким образом, чтобы максимально использовать пространство и открывающиеся виды. Он имеет высококачественную сантехнику и фурнитуру по всему телу, а отдельно стоящий сарай из зеленого дуба является настоящим бонусом, предлагая дополнительное размещение для гостей, но в равной степени подходящий для домашнего офиса или пристройки для бабушек / подростков. Проживание К дому можно подняться по нескольким ступеням, которые ведут к входной двери. Деревянные наружные двери открываются в тамбур с зоной накидок, а застекленная внутренняя дверь затем открывается в зал. Холл имеет открытую планировку со столовой, отделен всего несколькими лестницами и имеет гардеробную прямо от нее (которая оборудована водопроводом для установки туалета в случае необходимости). Это пространство двойной высоты наполнено естественным светом, а из столовой лестница продолжается на верхний этаж, где находится гостиная, что делает его идеальным местом для развлечений. Гостиная застеклена на трех фасадах, откуда открывается прекрасный вид на сад и окрестности, на живописную сельскую местность Карс оф Стерлинг, и имеет привлекательный открытый камин. Кухня/гостиная имеет большие пропорции и имеет двойной вид: французские двери на террасу и полезный глубокий шкаф для хранения. Кухня оснащена мебелью из массива дерева и встроенной бытовой техникой, включая посудомоечную машину, холодильник с морозильной камерой, электрическую плиту, духовку и гриль. Также есть остров со встроенным столом для завтрака. Главная спальня расположена на первом этаже и состоит из светлой спальни с изогнутой стеной, встроенными шкафами и ванной комнатой с ванной, душевой кабиной и умывальником. К туалету примыкает отдельный туалет. Лестница из холла ведет вниз на нижний уровень, где находятся еще три спальни с двуспальными кроватями. Две спальни могут похвастаться встроенными шкафами, в то время как третья спальня разделена на две зоны, со спальней и кабинетом. В этой комнате при желании можно установить ванную комнату. Семейная ванная комната полностью выложена плиткой и включает в себя ванну с ручным душем, туалет и умывальник. К семейной ванной комнате примыкает полезное подсобное помещение, с шкафами для хранения, раковиной и сантехникой для стиральной машины. Рядом с подсобным помещением находится шкаф с баком для горячей воды. Дверь из подсобного помещения ведет в встроенный гараж на две машины с большими подъемными дверями, электричеством и светом, бетонным полом, в котором также находится котел. Снаружи К дому можно подъехать по тихой дороге, принятой Советом, и добраться до него через закрытую подъездную дорогу с просторной парковкой и ведущей к гаражу и навесу для машины. Территория сада простирается примерно на 0,84 акра и огибает дом. Сад находится в безукоризненно ухоженном состоянии, что является настоящей честью для владельцев. В основном его укладывают на газон с цветущими бордюрами, взрослыми деревьями и укоренившимися кустарниками и кустарниками. Есть солнечная мощеная терраса, расположенная прямо у кухни, и множество мест, откуда можно наслаждаться окружающей сельской местностью. Прямо напротив дома находится превосходный амбар из зеленого дуба английского наследия, также спроектированный архитектором. В этот красивый каркасный сарай можно подняться по деревянной лестнице и веранде с прекрасным видом на Карс оф Стерлинг и горы, которые ведут в комнату открытой планировки на первом этаже со сводчатым потолком и открытыми балками и фермами. В этой впечатляющей комнате есть мини-кухня и элегантная ванная комната с душем, так что это идеальный домашний офис или, возможно, пристройка для родственника-иждивенца. Это также идеальное развлекательное пространство, в котором есть встроенный проектор и киноэкран с объемным звуком. На первом этаже находится навес для машины, а также гибкое помещение для использования с полноразмерными гаражными воротами и окном сбоку. Это изолированное помещение может быть использовано для множества целей, таких как мастерская, офисное помещение (кабельный WiFi Cat 5), тренажерный зал или дополнительная парковка. Стоит отметить, что часть соседнего месторождения может быть выставлена на продажу по отдельным переговорам. Как добраться: Из Стерлинга двигайтесь по A811 в направлении Бухливи. Недвижимость расположена между Арнприором и Бухливи вниз по тихой необозначенной дороге. Пожалуйста, используйте следующее местоположение What3words: ///trembles.bridges.roosters Услуги: Электросеть, водопроводная вода, дренаж в частный септик. Центральное отопление на жидком топливе (новый котел установлен в январе 2023 года), многотопливная печь в гостиную. Полный оптоволоконный широкополосный доступ к дому и сараю. Просмотры: Строго по предварительной записи с единственным агентом по продажам, Fine & Country South Scotland. Предложения: Все предложения должны быть сделаны в шотландской юридической форме в офисы Единственных агентов по продажам, Fine & Country South Scotland по электронной почте ... Home Report: Копия Home Report предоставляется по запросу в Fine & Country South Scotland. Рейтинг сертификата энергоэффективности: E Налоговый диапазон: G
Features:
- Parking Dippin Lodge został zbudowany na miejscu starożytnego młocarni i jest niezwykle pożądanym wolnostojącym domem rodzinnym otoczonym wspaniałą okolicą. Obiekt położony jest na rozległym terenie ogrodu, w odległości niewielkiej odległości od Stirling, Edynburga i Glasgow. Nieruchomość oferuje jasne i elastyczne zakwaterowanie na trzech poziomach i została sprytnie zaprojektowana, aby zmaksymalizować przestrzeń i oferowane widoki. Posiada wysokiej jakości wyposażenie i wyposażenie w całym budynku, a wolnostojąca stodoła z zielonego dębu i ramy cruck jest prawdziwym bonusem, oferując dodatkowe zakwaterowanie dla gości, ale równie dobrze nadaje się do domowego biura lub aneksu dla babci / nastolatka. Zakwaterowanie Do nieruchomości prowadzi kilka schodów, które prowadzą do drzwi wejściowych. Drewniane drzwi zewnętrzne otwierają się na przedsionek z płaszczami, a przeszklone drzwi wewnętrzne otwierają się na hol. Hol jest otwarty na jadalnię, oddzielony tylko kilkoma schodami i posiada szatnię bezpośrednio przy nim (która jest podłączona do instalacji WC w razie potrzeby). Ta przestrzeń o podwójnej wysokości jest wypełniona naturalnym światłem, a z jadalni schody prowadzą na wyższe piętro, gdzie znajduje się salon, co czyni go idealną przestrzenią rozrywkową. Salon jest przeszklony na trzech wysokościach, z których roztacza się wspaniały widok na ogród i dalej, na malowniczą okolicę Carse of Stirling, a także atrakcyjny otwarty ogień. Kuchnia/salon jest przestronna i ma podwójny wygląd: francuskie drzwi na taras i użyteczną głęboką szafkę do przechowywania. Kuchnia wyposażona jest w szereg mebli z litego drewna i zintegrowane urządzenia, takie jak zmywarka, lodówka/zamrażarka, płyta elektryczna, piekarnik i grill. Do dyspozycji Gości jest również wyspa z wbudowanym stołem śniadaniowym. Główna sypialnia znajduje się na parterze i składa się z jasnej sypialni z zakrzywioną ścianą, wbudowanymi szafami oraz łazienką z wanną, kabiną prysznicową i umywalką. Obok znajduje się oddzielna toaleta. Schody z holu prowadzą w dół na niższy poziom, gdzie znajdują się trzy kolejne dwuosobowe sypialnie. Dwie sypialnie mają wbudowane szafy, a trzecia sypialnia jest podzielona na dwie strefy, z sypialnią i częścią do nauki. W tym pomieszczeniu może zostać zainstalowana łazienka, jeśli chcesz. Rodzinna łazienka jest w pełni wyłożona kafelkami i składa się z wanny z ręcznym prysznicem, WC i umywalki. Do rodzinnej łazienki przylega przydatne pomieszczenie gospodarcze ze schowkami, zlewem i instalacją wodno-kanalizacyjną do pralki. Obok pomieszczenia gospodarczego znajduje się szafka, w której znajduje się zbiornik ciepłej wody. Drzwi z pomieszczenia gospodarczego prowadzą do integralnego dwuskrzydłowego garażu, z dużymi drzwiami uchylnymi, elektrycznością i światłem, podłogą, w którym znajduje się również kocioł. Na zewnątrz do nieruchomości można dostać się cichą, przyjętą przez Radę drogą i można do niej dostać się przez ogrodzony podjazd oferujący duży parking i prowadzący do garażu i wiaty garażowej. Teren ogrodu rozciąga się na około 0,84 akra i otacza dom. Ogród jest nieskazitelnie utrzymany i jest prawdziwą chlubą właścicieli. Układa się go głównie na trawniku z kwitnącymi obrzeżami, dojrzałymi drzewami oraz ustalonymi krzewami i krzewami. Bezpośrednio przy kuchni znajduje się słoneczny, wybrukowany taras i wiele miejsc, z których można podziwiać okolicę. Dokładnie naprzeciwko domu znajduje się wspaniała stodoła z zielonego dębu w stylu angielskiego dziedzictwa, również zaprojektowana przez architekta. Do tej pięknej stodoły z ramą typu cruck prowadzą drewniane schody i weranda z pięknym widokiem na Carse of Stirling i góry, które prowadzą do otwartego pokoju na pierwszym piętrze ze sklepionym sufitem i odsłoniętymi belkami i kratownicami. Ten imponujący pokój posiada aneks kuchenny i elegancką łazienkę z prysznicem, dzięki czemu jest idealnym domowym biurem lub aneksem dla pozostającego na utrzymaniu krewnego. Jest to również doskonała przestrzeń rozrywkowa i ma wbudowany projektor oraz ekran kinowy z dźwiękiem przestrzennym. Na poziomie gruntu znajduje się wiata garażowa wraz z elastycznym pomieszczeniem użytkowym z pełnowymiarowymi bramami garażowymi i oknem z boku. To ocieplone pomieszczenie może być wykorzystywane do wielu celów, takich jak warsztat, przestrzeń biurowa (przewodowa sieć Wi-Fi kategorii 5), siłownia lub dodatkowe garażowanie. Warto zaznaczyć, że część sąsiedniego pola może być dostępna do sprzedaży w drodze odrębnych negocjacji. Dojazd: Ze Stirling jedź autostradą A811 w kierunku Buchlyvie. Nieruchomość znajduje się między Arnprior i Buchlyvie przy cichej, nieoznakowanej drodze. Skorzystaj z następującej lokalizacji What3words: ///trembles.bridges.roosters Usługi: Elektryczność sieciowa, woda z sieci, drenaż do prywatnego szamba. Ogrzewanie olejowe (nowy kocioł zainstalowany w styczniu 2023 r.), piec wielopaliwowy do salonu. Pełne łącze światłowodowe do domu i stodoły. Oglądanie: Wyłącznie po wcześniejszym umówieniu się z wyłącznymi agentami sprzedaży, Fine & Country South Scotland. Oferty: Wszystkie oferty należy składać w szkockiej formie prawnej do biur Wyłącznych Agentów Sprzedaży, Fine & Country South Scotland za pośrednictwem poczty elektronicznej na adres ... Home Report: Kopia Raportu o Domu jest dostępna na żądanie w Fine & Country South Scotland. Ocena świadectwa charakterystyki energetycznej: E Pasmo podatku lokalnego: G
Features:
- Parking