USD 1,657,945
5 bd
3,444 sqft










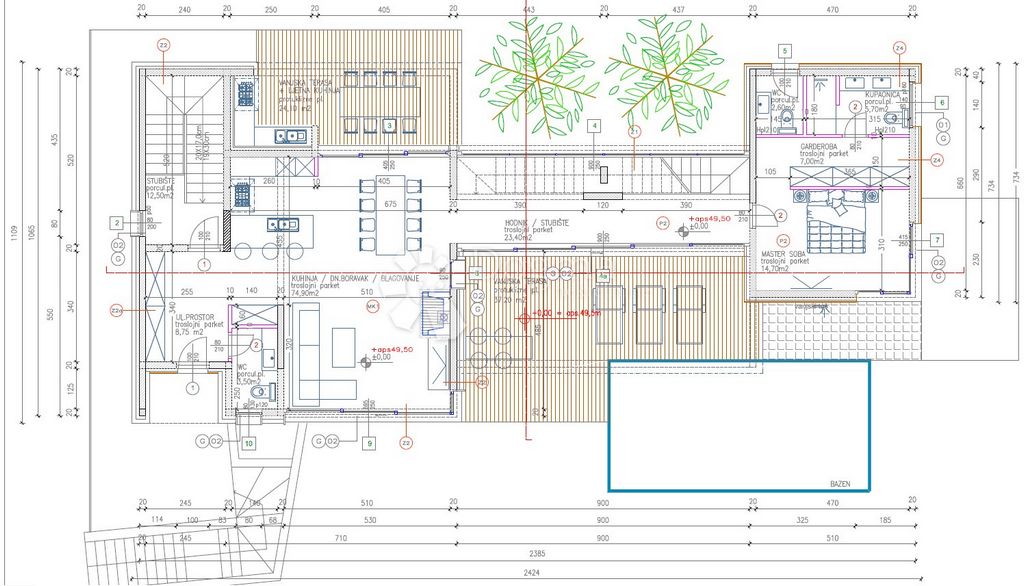

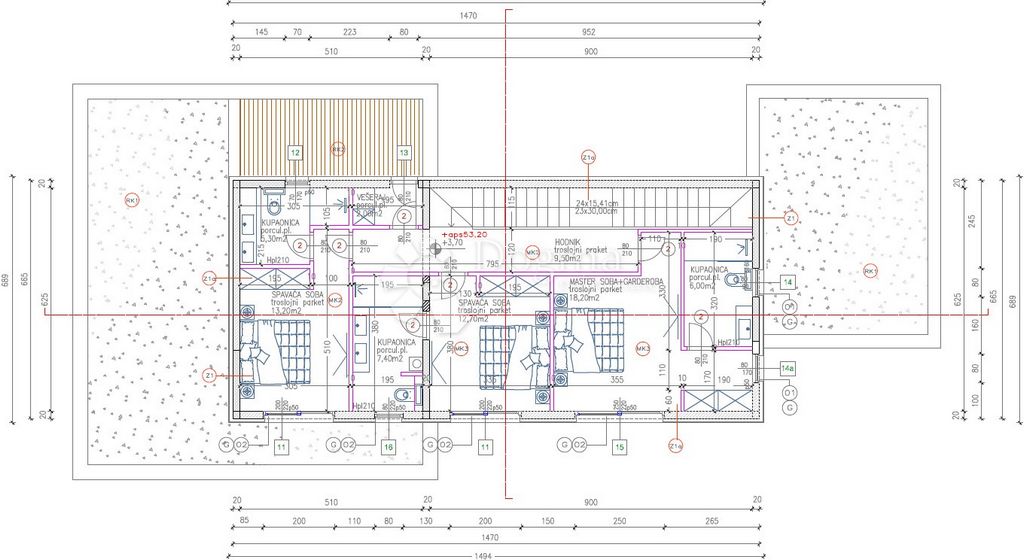
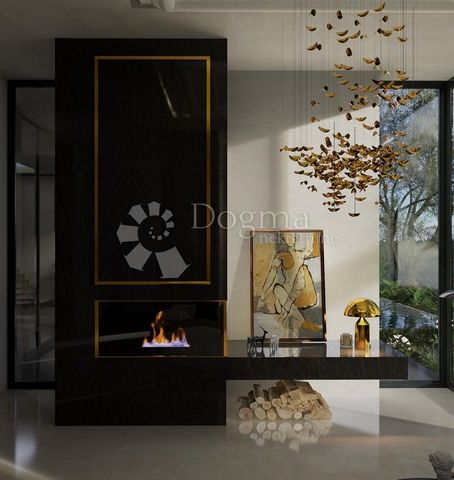



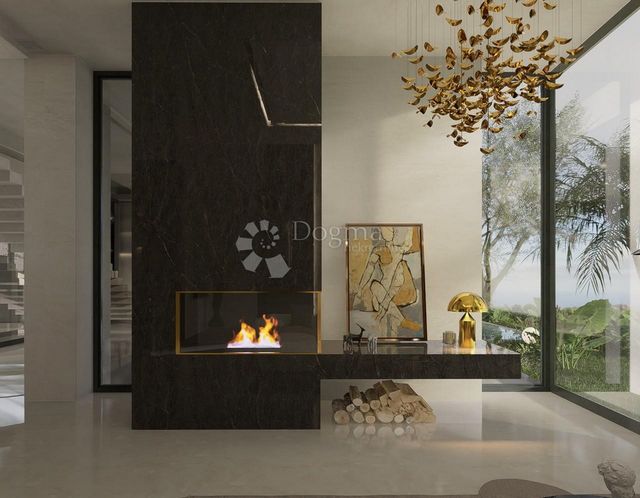


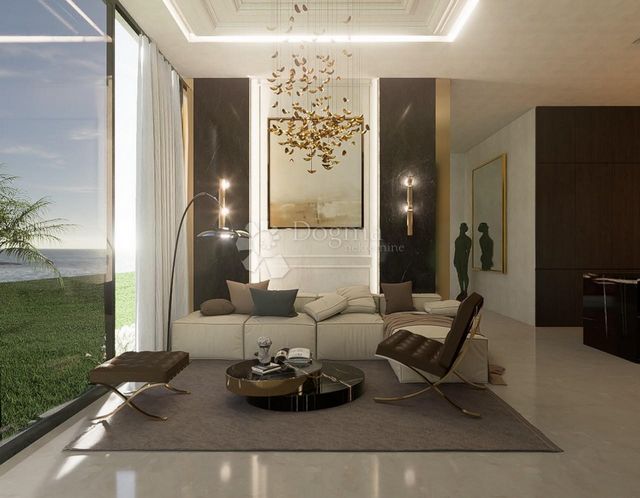
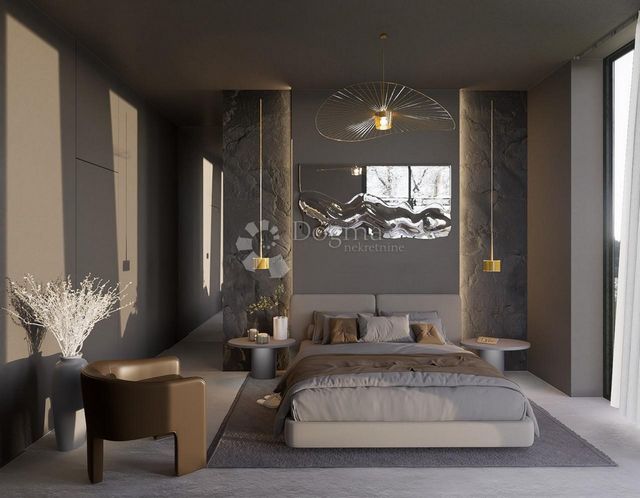
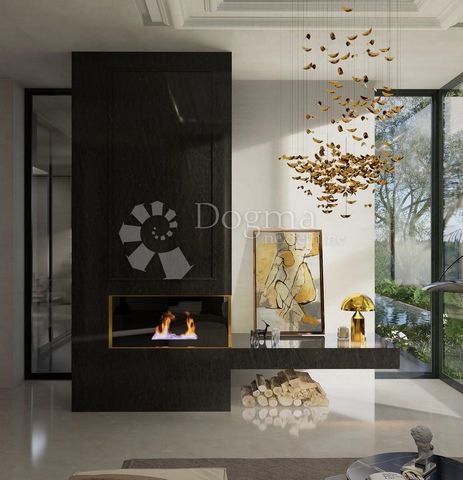
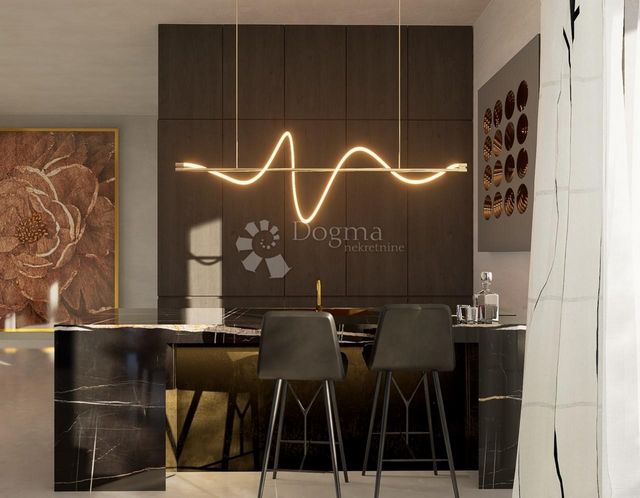
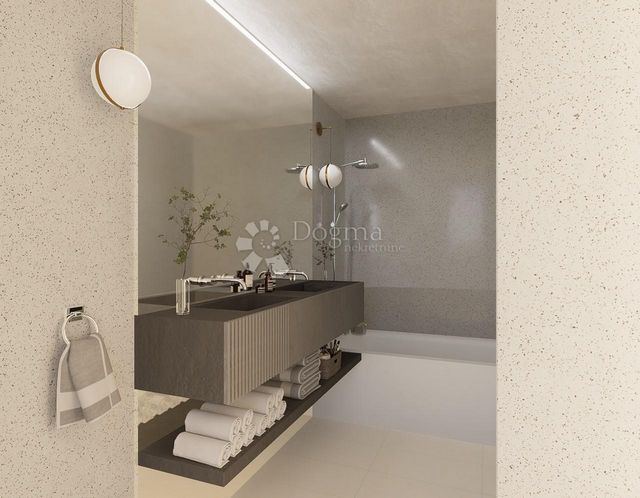
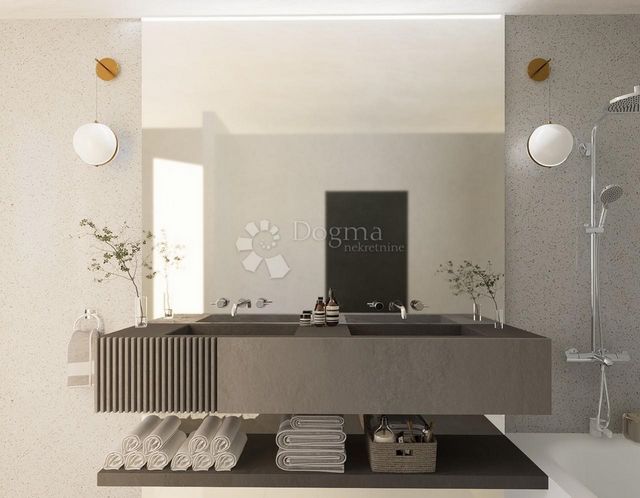

Welcome to your oasis of elegance and luxury, located in the beautiful surroundings of Vodice, Dalmatia. This imposing villa is a prime example of a luxury property that combines sophisticated design with superior functionality, providing you with an unforgettable living or vacationing experience.
Located in the prestigious part of Vodice, this villa offers you privileged access to the vivid Mediterranean environment, crystal clear sea and nearby facilities.
Impressive building plot area of 941 m2, ideal for spacious living space or additional facilities such as swimming pool or gardens. This villa is subtly integrated into the environment and consists of a basement, ground floor and first floor, providing you with plenty of space for different needs and lifestyles.
The basement has a gross area of 89.30 m2, while the net area is 74.65 m2, ideal for additional rooms such as a garage, storage or recreation area.
The gross area of the ground floor is 211.35 m2, while the net area is 170.11 m2, providing you with a spacious open plan living area, kitchen, dining room and much more.
Upstairs there is a gross area of 74.30 m2, with a net area also of 74.30 m2, ideal for private bedrooms, a study or any other needs.
Every detail of this villa has been carefully designed to meet the highest standards of luxury and comfort. From elegant lines to sophisticated details, every moment spent in this villa reflects design perfection.
Large window areas and spacious open spaces create a sense of airiness and light, while connecting the interior with the beautiful outdoor space.
The luxurious interior exudes warmth and elegance, combining modern design with high-quality materials and top-of-the-line equipment.
Enjoy peaceful moments in a beautifully decorated yard, surrounded by lush greenery and flower gardens, ideal for relaxing or spending time with family and friends.
This villa offers an unobstructed view of the endless blue sea and the Kornati Islands, creating an inspiring backdrop for every moment spent in it.
There are numerous attractions nearby, such as beautiful beaches, exclusive restaurants, shops and cultural facilities, giving you the opportunity to enjoy the Mediterranean lifestyle every day.
This villa is not only a home, but also a smart investment with excellent potential for return on investment, whether you use it for personal purposes or as a luxury tourist destination.
Surrounded by high walls and rich greenery, this villa offers you complete privacy and a sense of security, allowing you to enjoy every moment without any distractions.
This villa is an extraordinary property that combines opulent design, supreme comfort and priceless location value, creating the perfect backdrop for your most precious experiences. Now is the right time to realize your dreams of living in luxury in one of the most beautiful locations in the world.
Construction description:
The construction of this villa includes a combination of different materials and technologies to ensure high quality and comfort of living. Here's an overview of the key elements:
1. **Building construction**: The combination of concrete and brick with load-bearing walls 25 cm thick ensures strength and stability.
2. **Facade**: Partially ventilated facade with decorative coverings of Trespa or MaxCompact panels, and partly the ETICS system, provides an aesthetically attractive appearance and improved thermal insulation.
3. **External joinery**: Aluminum joinery with profiles TERMO 85 and TERMO 150 ensures good insulation and durability.
4. **Windows and doors**: Large sliding walls with low-e three-layer glass on the ground floor and shutters on the upper floors contribute to aesthetics and functionality.
5. **Floors**: The combination of luxury ceramics and parquet provides an aesthetically and functionally attractive floor covering.
6. **Air conditioning**: The entire house will be air-conditioned with a multi-split system in all rooms for a comfortable indoor climate.
7. **Heating and preparation of hot water**: The heat pump will be used for heating and preparation of hot water, which ensures energy efficiency and cost reduction.
8. **Electric floor heating in bathrooms**: Provides additional comfort and a pleasant floor temperature in bathrooms.
9. **Automation**: The implementation of the SmartHome system for lighting automation and preparation for the installation of sound system speakers is planned.
10. **Preparation for photovoltaic cells**: Preparation for photovoltaic cells is planned on the roofs for the possibility of using renewable energy and reducing electricity costs.
11. **Pool heating**: Complete preparation for pool heating allows you to enjoy the pool throughout the year.
This detailed construction description emphasizes the high standards of quality, comfort and energy efficiency of the property offered for sale.
Building plot area 941 m2
Basement gross/net area = 89.30 m2 / 74.65 m2
Ground floor gross/net area = 211.35 m2 / 170.11 m2
Floor gross/net area =74.30 m2 / 74.30 m2
VILLA 1 total gross/net area = 374.95 m2 / 319.06 m2
For more information and to organize a visit, please contact us. Your future begins here, in this beautiful villa in Vodice, Dalmatia.
Don't miss this opportunity.
Contact us with confidence.
Damir Varošanec ...
Ante Goleš ...
ID CODE: DA70000
Dogma Dalmacija - poslovnica Šibenik
Mob: 099/733-5307
Tel: 022/646-360, 022/646-361
E-mail: ...
... />
Ante Goleš
Agent s licencom
Mob: 099/222-3054
Tel: 022/646-360, 022/646-361
E-mail: ...
... />Features:
- Balcony
- Terrace
- SwimmingPool
- Parking
- Garage View more View less VODICE – FANTASTISCHE VILLA, ELEGANZ, LUXUS UND PERFEKTES DESIGN VILLA 1 PATRICIA
Willkommen in Ihrer Oase der Eleganz und des Luxus, gelegen in der wunderschönen Umgebung von Vodice, Dalmatien. Diese imposante Villa ist ein Paradebeispiel für eine Luxusimmobilie, die anspruchsvolles Design mit höchster Funktionalität verbindet und Ihnen ein unvergessliches Wohn- oder Urlaubserlebnis bietet.
Diese Villa liegt im prestigeträchtigen Teil von Vodice und bietet Ihnen privilegierten Zugang zur lebendigen mediterranen Umgebung, zum kristallklaren Meer und zu nahe gelegenen Einrichtungen.
Beeindruckende Baugrundstücksfläche von 941 m2, ideal für großzügigen Wohnraum oder zusätzliche Einrichtungen wie Schwimmbad oder Gärten. Diese Villa fügt sich dezent in die Umgebung ein und besteht aus einem Untergeschoss, einem Erdgeschoss und einem Obergeschoss, sodass Sie viel Platz für unterschiedliche Bedürfnisse und Lebensstile haben.
Der Keller hat eine Bruttofläche von 89,30 m2, während die Nettofläche 74,65 m2 beträgt, ideal für zusätzliche Räume wie eine Garage, einen Lager- oder Aufenthaltsbereich.
Die Bruttofläche des Erdgeschosses beträgt 211,35 m2, während die Nettofläche 170,11 m2 beträgt und Ihnen einen großzügigen offenen Wohnbereich, eine Küche, ein Esszimmer und vieles mehr bietet.
Im Obergeschoss gibt es eine Bruttofläche von 74,30 m2, mit einer Nettofläche von ebenfalls 74,30 m2, ideal für private Schlafzimmer, ein Arbeitszimmer oder andere Bedürfnisse.
Jedes Detail dieser Villa wurde sorgfältig entworfen, um den höchsten Ansprüchen an Luxus und Komfort gerecht zu werden. Von eleganten Linien bis hin zu raffinierten Details spiegelt jeder in dieser Villa verbrachte Moment Designperfektion wider.
Große Fensterflächen und großzügige Freiflächen sorgen für ein Gefühl von Luftigkeit und Licht und verbinden gleichzeitig den Innenraum mit dem schönen Außenbereich.
Das luxuriöse Interieur strahlt Wärme und Eleganz aus und kombiniert modernes Design mit hochwertigen Materialien und erstklassiger Ausstattung.
Genießen Sie ruhige Momente in einem wunderschön dekorierten Garten, umgeben von üppigem Grün und Blumengärten, ideal zum Entspannen oder zum Verbringen von Zeit mit Familie und Freunden.
Diese Villa bietet einen ungehinderten Blick auf das endlose blaue Meer und die Kornaten und schafft eine inspirierende Kulisse für jeden darin verbrachten Moment.
Zahlreiche Sehenswürdigkeiten wie wunderschöne Strände, exklusive Restaurants, Geschäfte und kulturelle Einrichtungen befinden sich in der Nähe und bieten Ihnen die Möglichkeit, den mediterranen Lebensstil jeden Tag zu genießen.
Diese Villa ist nicht nur ein Zuhause, sondern auch eine intelligente Investition mit hervorragendem Renditepotenzial, unabhängig davon, ob Sie sie für persönliche Zwecke oder als luxuriöses Touristenziel nutzen.
Umgeben von hohen Mauern und üppigem Grün bietet Ihnen diese Villa absolute Privatsphäre und ein Gefühl der Sicherheit, sodass Sie jeden Moment ohne Ablenkung genießen können.
Diese Villa ist ein außergewöhnliches Anwesen, das opulentes Design, höchsten Komfort und einen unbezahlbaren Standortwert vereint und so die perfekte Kulisse für Ihre wertvollsten Erlebnisse schafft. Jetzt ist der richtige Zeitpunkt, Ihre Träume vom Leben in Luxus an einem der schönsten Orte der Welt zu verwirklichen.
Baubeschreibung:
Der Bau dieser Villa umfasst eine Kombination verschiedener Materialien und Technologien, um hohe Wohnqualität und Wohnkomfort zu gewährleisten. Hier ein Überblick über die wichtigsten Elemente:
1. **Gebäudekonstruktion**: Die Kombination aus Beton und Ziegel mit tragenden Wänden von 25 cm Dicke sorgt für Festigkeit und Stabilität.
2. **Fassade**: Teilweise hinterlüftete Fassade mit dekorativen Verkleidungen aus Trespa- oder MaxCompact-Platten und teilweise dem WDVS-System sorgt für ein ästhetisch ansprechendes Erscheinungsbild und eine verbesserte Wärmedämmung.
3. **Außenschreinerei**: Die Aluminiumschreinerei mit den Profilen TERMO 85 und TERMO 150 gewährleistet eine gute Isolierung und Haltbarkeit.
4. **Fenster und Türen**: Große Schiebewände mit Low-E-Dreischichtglas im Erdgeschoss und Fensterläden in den Obergeschossen tragen zur Ästhetik und Funktionalität bei.
5. **Böden**: Die Kombination aus Luxuskeramik und Parkett sorgt für einen ästhetisch und funktional attraktiven Bodenbelag.
6. **Klimaanlage**: Das gesamte Haus wird mit einem Multisplit-System in allen Räumen klimatisiert, um ein angenehmes Raumklima zu gewährleisten.
7. **Heizung und Warmwasserbereitung**: Die Wärmepumpe wird zum Heizen und Warmwasserbereitung eingesetzt, was Energieeffizienz und Kostenreduzierung gewährleistet.
8. **Elektrische Fußbodenheizung in Badezimmern**: Sorgt für zusätzlichen Komfort und eine angenehme Bodentemperatur in Badezimmern.
9. **Automatisierung**: Geplant ist die Implementierung des SmartHome-Systems zur Lichtautomatisierung und Vorbereitung für den Einbau von Soundsystem-Lautsprechern.
10. **Vorbereitung für Photovoltaikzellen**: Auf den Dächern ist eine Vorbereitung für Photovoltaikzellen geplant, um die Nutzung erneuerbarer Energien zu ermöglichen und die Stromkosten zu senken.
11. **Poolheizung**: Durch die vollständige Vorbereitung für die Poolheizung können Sie den Pool das ganze Jahr über genießen.
Diese detaillierte Baubeschreibung unterstreicht den hohen Anspruch an Qualität, Komfort und Energieeffizienz der zum Verkauf angebotenen Immobilie.
Baugrundstücksfläche 941 m2
Keller Brutto-/Nettofläche = 89,30 m2 / 74,65 m2
Brutto-/Nettofläche Erdgeschoss = 211,35 m2 / 170,11 m2
Brutto-/Nettofläche =74,30 m2 / 74,30 m2
VILLA 1 Gesamtbrutto-/Nettofläche = 374,95 m2 / 319,06 m2
Für weitere Informationen und die Organisation eines Besuchs kontaktieren Sie uns bitte. Ihre Zukunft beginnt hier, in dieser wunderschönen Villa in Vodice, Dalmatien.
Lassen Sie sich diese Gelegenheit nicht entgehen.
Kontaktieren Sie uns vertrauensvoll.
Damir Varošanec ...
Ante Goleš ...
ID CODE: DA70000
Dogma Dalmacija - poslovnica Šibenik
Mob: 099/733-5307
Tel: 022/646-360, 022/646-361
E-mail: ...
... />
Ante Goleš
Agent s licencom
Mob: 099/222-3054
Tel: 022/646-360, 022/646-361
E-mail: ...
... />Features:
- Balcony
- Terrace
- SwimmingPool
- Parking
- Garage VODICE – NEVJEROJATNA VILA, ELEGANCIJA, RASKOŠ I SAVRŠENSTVO DIZAJNA - VILA 1 PATRICIJA
Dobrodošli u vašu oazu elegancije i raskoši, smještenu u predivnom okruženju Vodica, Dalmacija. Ova impozantna vila predstavlja vrhunski primjer luksuzne nekretnine koja spaja sofisticirani dizajn s vrhunskom funkcionalnošću, pružajući vam nezaboravno iskustvo stanovanja ili odmora.
Smještena u prestižnom dijelu Vodica, ova vila pruža vam privilegirani pristup živopisnom mediteranskom okruženju, kristalno čistom moru i obližnjim sadržajima.
Impresivna površina građevinske parcele od 941 m2, idealna za prostrani životni prostor ili dodatne sadržaje poput bazena ili vrtova. Ova vila je suptilno uklopljena u okoliš i sastoji se od suterena, prizemlja i kata, pružajući vam obilje prostora za različite potrebe i životne stilove.
Suteren je bruto površine 89,30 m2, dok neto površina iznosi 74,65 m2, idealno za dodatne prostorije poput garaže, skladišta ili rekreacijskog prostora.
Bruto površina prizemlja iznosi 211,35 m2, dok neto površina iznosi 170,11 m2, pružajući vam prostrani dnevni prostor s otvorenim planom, kuhinju, blagovaonicu i još mnogo toga.
Na katu se nalazi bruto površina od 74,30 m2, s neto površinom također od 74,30 m2, idealno za privatne spavaće sobe, radnu sobu ili bilo koje druge potrebe.
Svaki detalj ove vile pažljivo je osmišljen kako bi zadovoljio najviše standarde luksuza i udobnosti. Od elegantnih linija do sofisticiranih detalja, svaki trenutak proveden u ovoj vili oslikava savršenstvo dizajna.
Velike prozorske površine i prostrani otvoreni prostori stvaraju osjećaj prozračnosti i svjetlosti, istovremeno povezujući unutrašnjost s prekrasnim vanjskim prostorom.
Luksuzna unutrašnjost odiše toplinom i elegancijom, kombinirajući moderni dizajn s visokokvalitetnim materijalima i vrhunskom opremom.
Uživajte u mirnim trenucima u lijepo uređenom dvorištu, okruženom bujnim zelenilom i cvjetnim vrtovima, idealnom za opuštanje ili druženje s obitelji i prijateljima.
Ova vila nudi neometani pogled na beskrajno plavo more i Kornatsko otočje , stvarajući inspirativnu kulisu za svaki trenutak proveden u njoj.
U blizini su brojne atrakcije poput prekrasnih plaža, ekskluzivnih restorana, trgovina i kulturnih sadržaja, pružajući vam mogućnost da svakodnevno uživate u mediteranskom načinu života.
Ova vila nije samo dom, već i pametna investicija s izvrsnim potencijalom za povrat ulaganja, bilo da je koristite za osobne svrhe ili kao luksuznu turističku destinaciju.
Okružena visokim zidovima i bogatim zelenilom, ova vila pruža vam potpunu privatnost i osjećaj sigurnosti, omogućavajući vam da uživate u svakom trenutku bez ikakvih ometanja.
Ova vila je izvanredno nekretnina koje kombinira raskošan dizajn, vrhunsku udobnost i neprocjenjivu vrijednost lokacije, stvarajući tako savršenu kulisu za vaša najdragocjenija iskustva. Sada je pravo vrijeme da ostvarite svoje snove o životu u luksuzu u jednoj od najljepših lokacija na svijetu.
Opis gradnje:
Kod ove vile izgradnja obuhvaća kombinaciju različitih materijala i tehnologija kako bi se osigurala visoka kvaliteta i udobnost stanovanja. Evo pregleda ključnih elemenata:
1. **Konstrukcija zgrade**: Kombinacija betona i opeke s nosivim zidovima debljine 25 cm osigurava čvrstoću i stabilnost.
2. **Fasada**: Djelomično ventilirana fasada s dekorativnim oblogama od Trespa ili MaxCompact ploča, te dijelom ETICS sustav, pruža estetski privlačan izgled i poboljšanu toplinsku izolaciju.
3. **Vanjska stolarija**: Aluminijska stolarija s profilima TERMO 85 i TERMO 150 osigurava dobru izolaciju i trajnost.
4. **Prozori i vrata**: Velike klizne stijene s low-e troslojnim staklima u prizemlju te grilje na katovima doprinose estetici i funkcionalnosti.
5. **Podovi**: Kombinacija luksuzne keramike i parketa pruža estetski i funkcionalno privlačan podni pokrov.
6. **Klimatizacija**: Cijela kuća će biti klimatizirana multi-split sustavom u svim prostorijama za udobnu unutarnju klimu.
7. **Grijanje i priprema tople vode**: Dizalica topline će se koristiti za grijanje i pripremu tople vode, što osigurava energetsku učinkovitost i smanjenje troškova.
8. **Električno podno grijanje u kupaonicama**: Osigurava dodatnu udobnost i ugodnu temperaturu poda u kupaonicama.
9. **Automatizacija**: Planirana je izvedba SmartHome sustava za automatizaciju rasvjete i pripremu za ugradnju zvučnika za ozvučenje.
10. **Priprema za fotonaponske ćelije**: Na krovovima je planirana priprema za fotonaponske ćelije radi mogućnosti korištenja obnovljive energije i smanjenja troškova električne energije.
11. **Grijanje bazena**: Kompletna priprema za grijanje bazena omogućava uživanje u bazenu tijekom cijele godine.
Ovaj detaljni opis gradnje naglašava visoke standarde kvalitete, udobnosti i energetske učinkovitosti nekretnine koja se nudi na prodaju.
Površina građevinske parcele 941 m2
Suteren bruto/neto površina = 89,30 m2 / 74,65 m2
Prizemlje bruto/neto površina = 211,35 m2 / 170,11 m2
Kat bruto/neto površina = 74,30 m2 / 74,30 m2
VILA 1 ukupna bruto/neto površina = 374,95 m2 / 319,06 m2
Za više informacija i organizaciju posjeta, slobodno nas kontaktirajte. Vaša budućnost počinje ovdje, u ovoj prekrasnoj vili u Vodicama, Dalmacija.
Nemojte propustiti ovu priliku.
Obratite se nam s povjerenjem.
Damir Varošanec ...
Ante Goleš ...
ID KOD AGENCIJE: DA70000
Dogma Dalmacija - poslovnica Šibenik
Mob: 099/733-5307
Tel: 022/646-360, 022/646-361
E-mail: ...
... />
Ante Goleš
Agent s licencom
Mob: 099/222-3054
Tel: 022/646-360, 022/646-361
E-mail: ...
... />Features:
- Balcony
- Terrace
- SwimmingPool
- Parking
- Garage ID CODE: DA70000
Dogma Dalmacija - poslovnica Šibenik
Mob: 099/733-5307
Tel: 022/646-360, 022/646-361
E-mail: ...
... />
Ante Goleš
Agent s licencom
Mob: 099/222-3054
Tel: 022/646-360, 022/646-361
E-mail: ...
... />Features:
- Balcony
- Terrace
- SwimmingPool
- Parking
- Garage VODICE - AMAZING VILLA, ELEGANCE, LUXURY AND PERFECTION DESIGN VILLA 1 PATRICIA
Welcome to your oasis of elegance and luxury, located in the beautiful surroundings of Vodice, Dalmatia. This imposing villa is a prime example of a luxury property that combines sophisticated design with superior functionality, providing you with an unforgettable living or vacationing experience.
Located in the prestigious part of Vodice, this villa offers you privileged access to the vivid Mediterranean environment, crystal clear sea and nearby facilities.
Impressive building plot area of 941 m2, ideal for spacious living space or additional facilities such as swimming pool or gardens. This villa is subtly integrated into the environment and consists of a basement, ground floor and first floor, providing you with plenty of space for different needs and lifestyles.
The basement has a gross area of 89.30 m2, while the net area is 74.65 m2, ideal for additional rooms such as a garage, storage or recreation area.
The gross area of the ground floor is 211.35 m2, while the net area is 170.11 m2, providing you with a spacious open plan living area, kitchen, dining room and much more.
Upstairs there is a gross area of 74.30 m2, with a net area also of 74.30 m2, ideal for private bedrooms, a study or any other needs.
Every detail of this villa has been carefully designed to meet the highest standards of luxury and comfort. From elegant lines to sophisticated details, every moment spent in this villa reflects design perfection.
Large window areas and spacious open spaces create a sense of airiness and light, while connecting the interior with the beautiful outdoor space.
The luxurious interior exudes warmth and elegance, combining modern design with high-quality materials and top-of-the-line equipment.
Enjoy peaceful moments in a beautifully decorated yard, surrounded by lush greenery and flower gardens, ideal for relaxing or spending time with family and friends.
This villa offers an unobstructed view of the endless blue sea and the Kornati Islands, creating an inspiring backdrop for every moment spent in it.
There are numerous attractions nearby, such as beautiful beaches, exclusive restaurants, shops and cultural facilities, giving you the opportunity to enjoy the Mediterranean lifestyle every day.
This villa is not only a home, but also a smart investment with excellent potential for return on investment, whether you use it for personal purposes or as a luxury tourist destination.
Surrounded by high walls and rich greenery, this villa offers you complete privacy and a sense of security, allowing you to enjoy every moment without any distractions.
This villa is an extraordinary property that combines opulent design, supreme comfort and priceless location value, creating the perfect backdrop for your most precious experiences. Now is the right time to realize your dreams of living in luxury in one of the most beautiful locations in the world.
Construction description:
The construction of this villa includes a combination of different materials and technologies to ensure high quality and comfort of living. Here's an overview of the key elements:
1. **Building construction**: The combination of concrete and brick with load-bearing walls 25 cm thick ensures strength and stability.
2. **Facade**: Partially ventilated facade with decorative coverings of Trespa or MaxCompact panels, and partly the ETICS system, provides an aesthetically attractive appearance and improved thermal insulation.
3. **External joinery**: Aluminum joinery with profiles TERMO 85 and TERMO 150 ensures good insulation and durability.
4. **Windows and doors**: Large sliding walls with low-e three-layer glass on the ground floor and shutters on the upper floors contribute to aesthetics and functionality.
5. **Floors**: The combination of luxury ceramics and parquet provides an aesthetically and functionally attractive floor covering.
6. **Air conditioning**: The entire house will be air-conditioned with a multi-split system in all rooms for a comfortable indoor climate.
7. **Heating and preparation of hot water**: The heat pump will be used for heating and preparation of hot water, which ensures energy efficiency and cost reduction.
8. **Electric floor heating in bathrooms**: Provides additional comfort and a pleasant floor temperature in bathrooms.
9. **Automation**: The implementation of the SmartHome system for lighting automation and preparation for the installation of sound system speakers is planned.
10. **Preparation for photovoltaic cells**: Preparation for photovoltaic cells is planned on the roofs for the possibility of using renewable energy and reducing electricity costs.
11. **Pool heating**: Complete preparation for pool heating allows you to enjoy the pool throughout the year.
This detailed construction description emphasizes the high standards of quality, comfort and energy efficiency of the property offered for sale.
Building plot area 941 m2
Basement gross/net area = 89.30 m2 / 74.65 m2
Ground floor gross/net area = 211.35 m2 / 170.11 m2
Floor gross/net area =74.30 m2 / 74.30 m2
VILLA 1 total gross/net area = 374.95 m2 / 319.06 m2
For more information and to organize a visit, please contact us. Your future begins here, in this beautiful villa in Vodice, Dalmatia.
Don't miss this opportunity.
Contact us with confidence.
Damir Varošanec ...
Ante Goleš ...
ID CODE: DA70000
Dogma Dalmacija - poslovnica Šibenik
Mob: 099/733-5307
Tel: 022/646-360, 022/646-361
E-mail: ...
... />
Ante Goleš
Agent s licencom
Mob: 099/222-3054
Tel: 022/646-360, 022/646-361
E-mail: ...
... />Features:
- Balcony
- Terrace
- SwimmingPool
- Parking
- Garage