USD 4,886,193
PICTURES ARE LOADING...
Land (For sale)
Reference:
EDEN-T98447457
/ 98447457
Reference:
EDEN-T98447457
Country:
GB
City:
Kenilworth
Postal code:
CV8 2JR
Category:
Residential
Listing type:
For sale
Property type:
Land
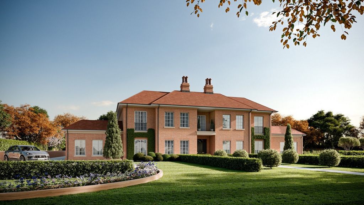
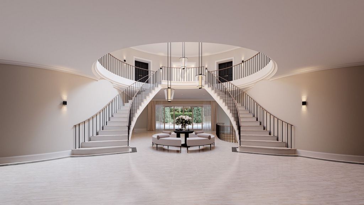
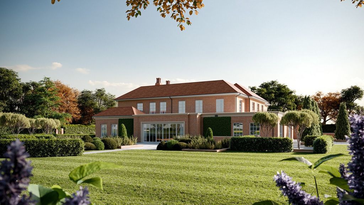
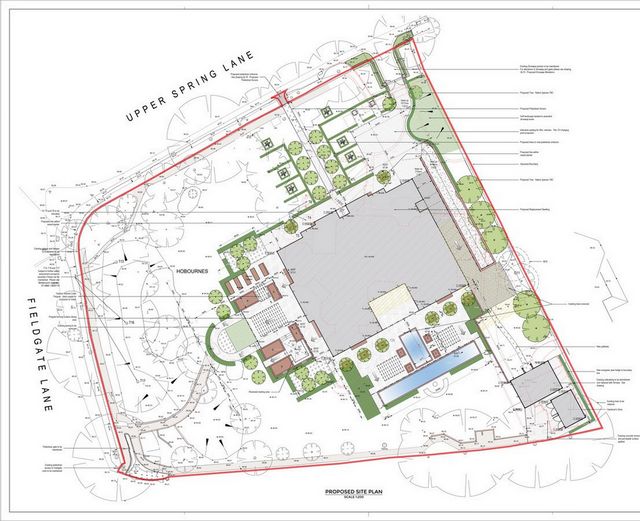
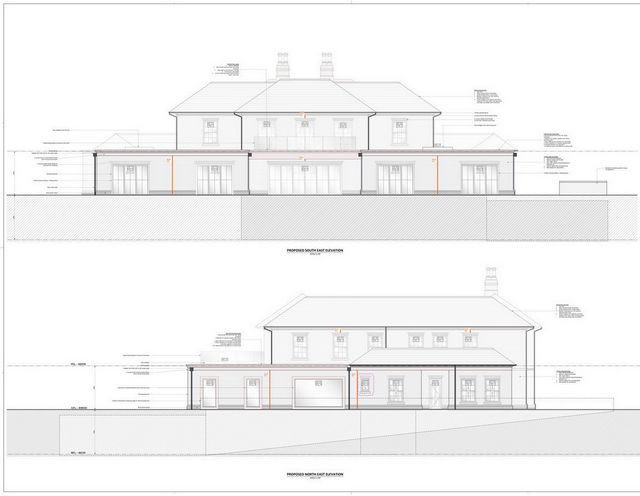
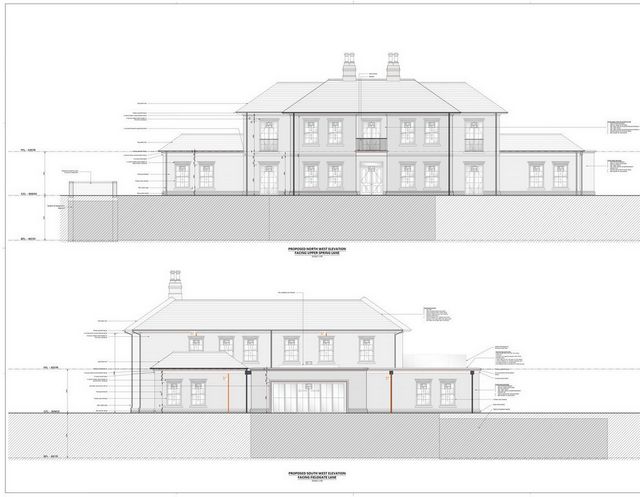
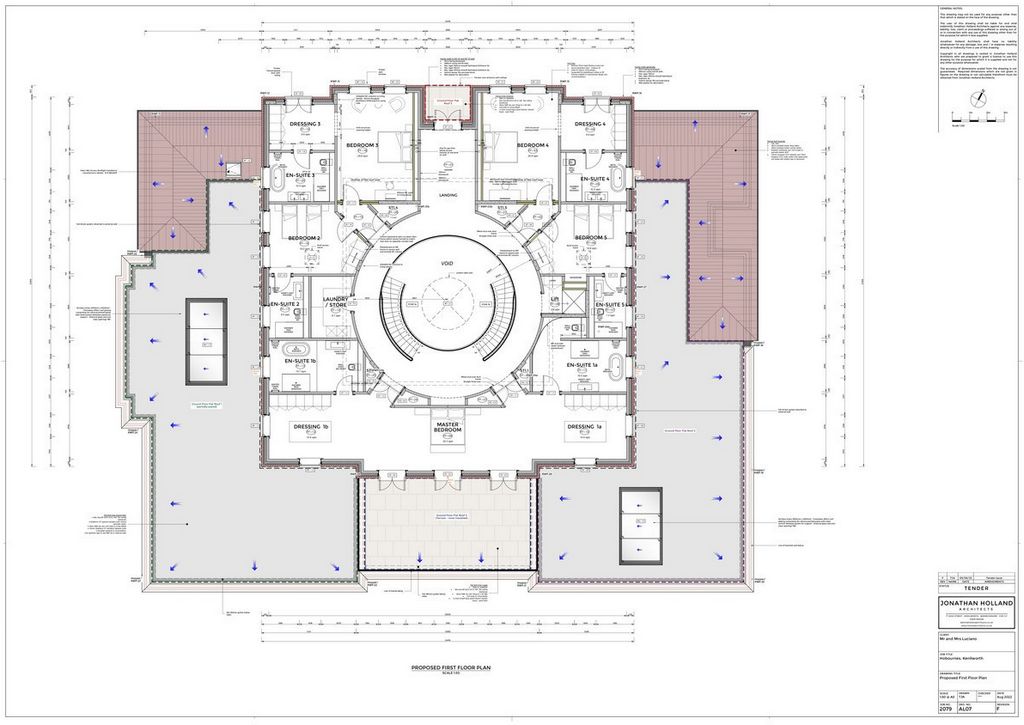
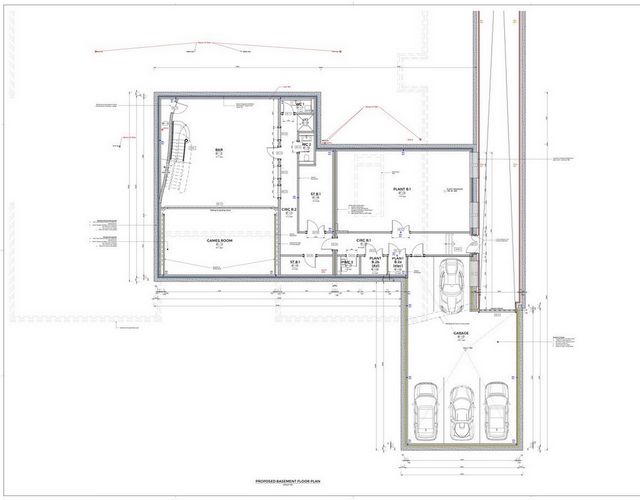
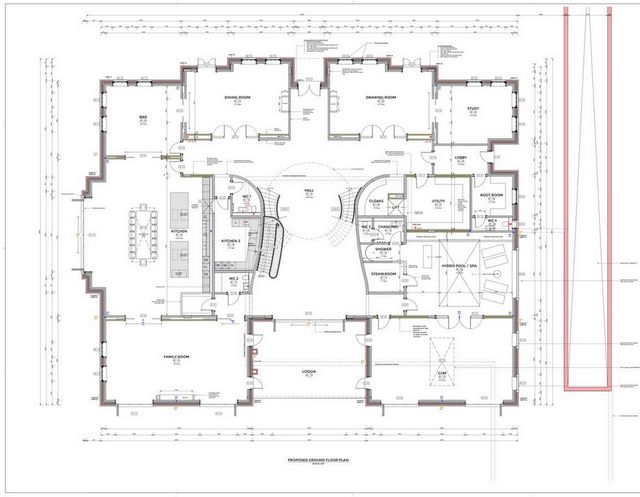
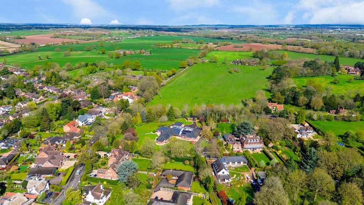
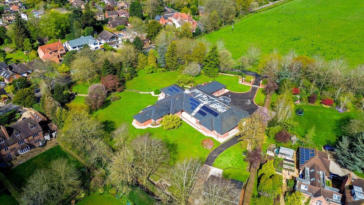
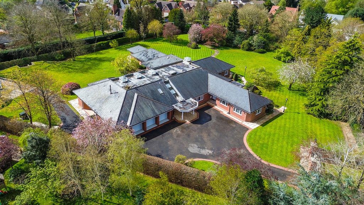
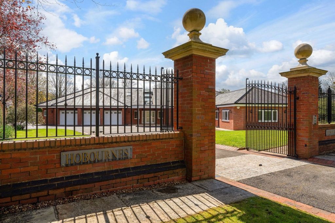
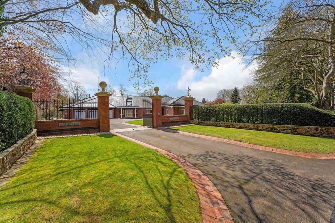
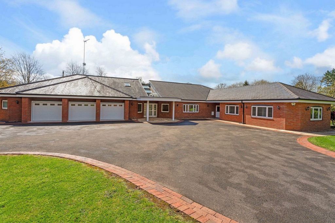
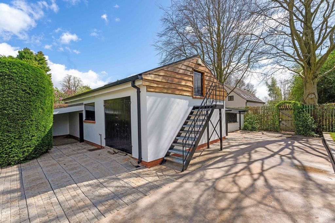
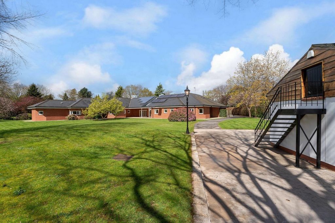
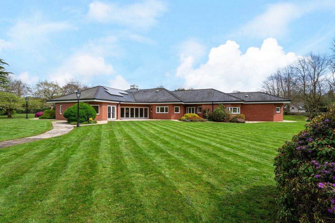
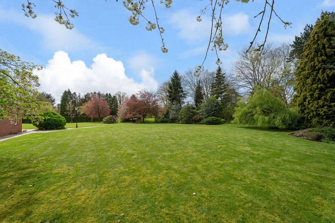
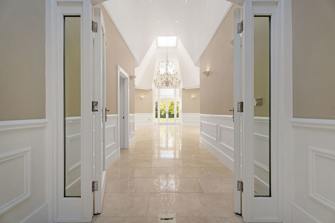
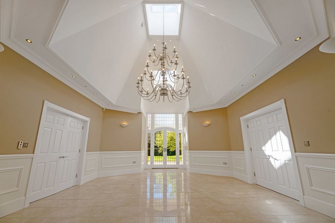
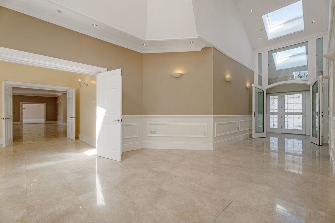
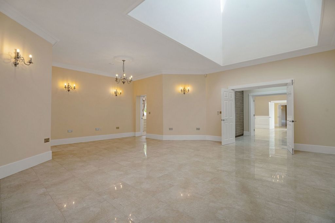
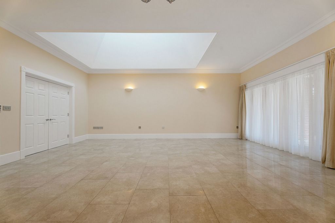
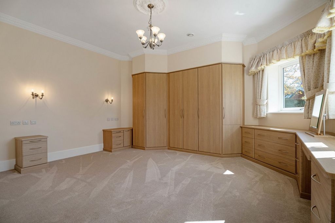
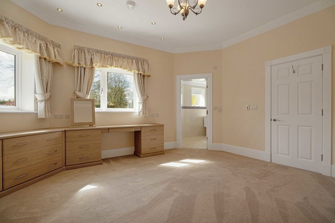
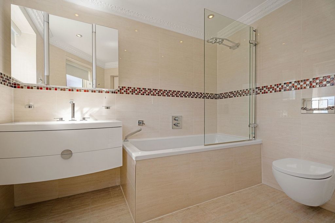
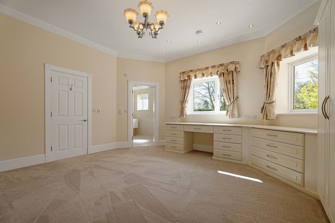
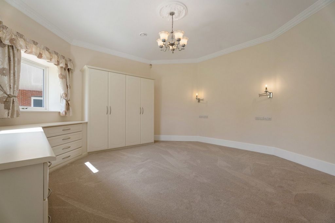
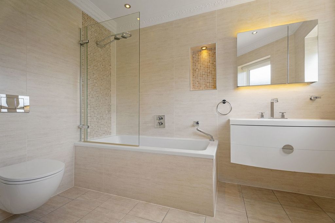
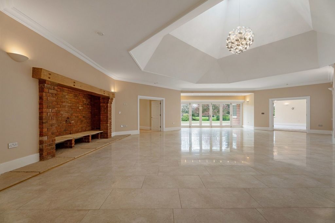
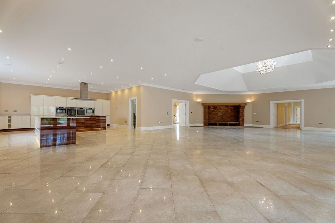
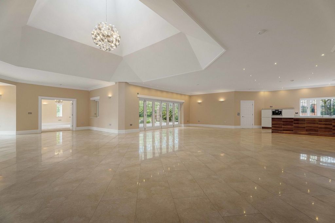
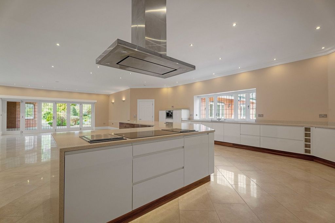
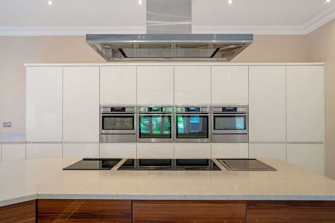
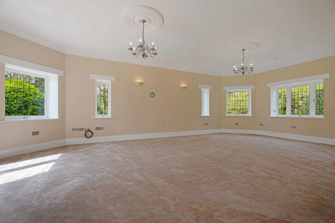
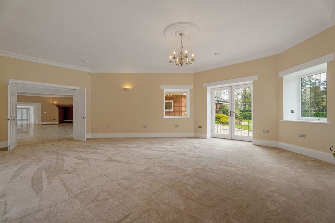
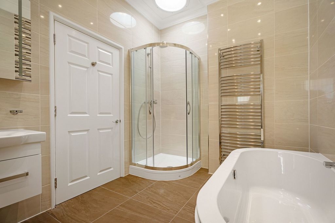
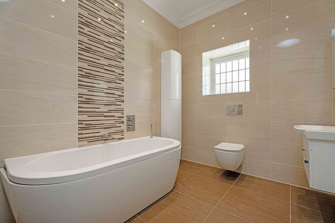
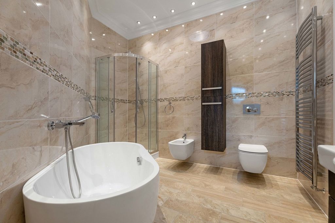
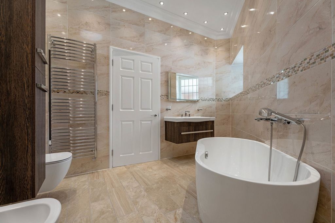
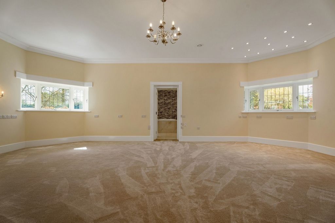
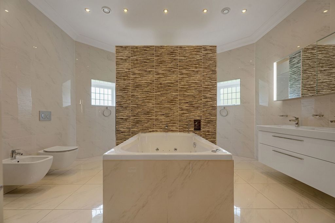
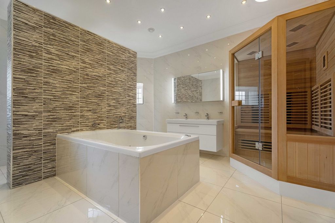
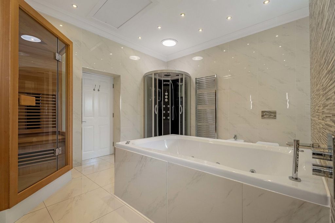
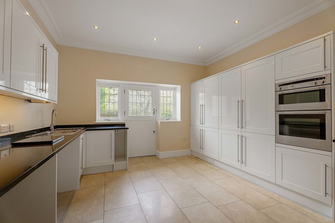
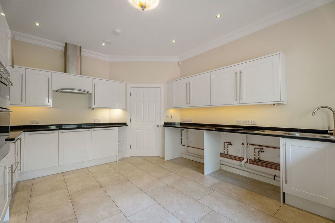
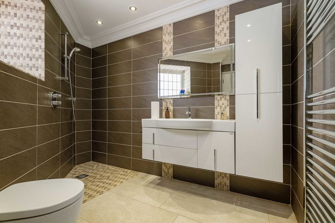
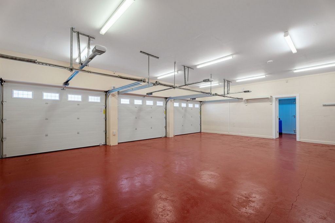
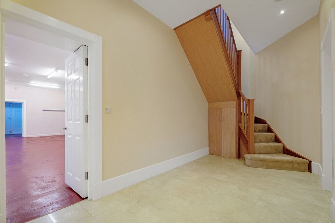
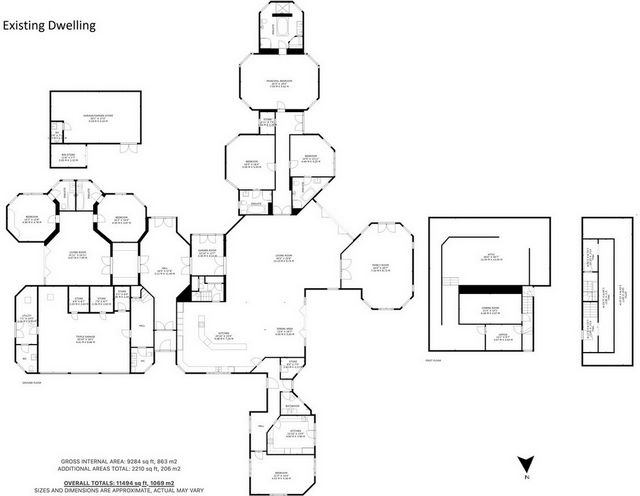
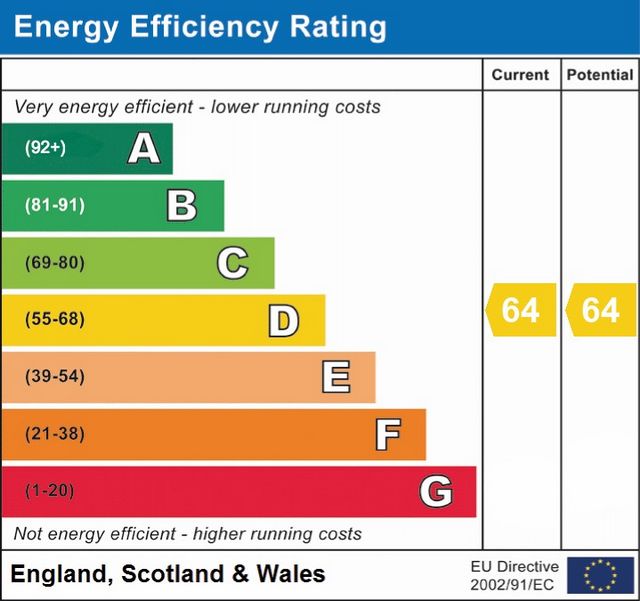
Secure garaging for four cars
Lift to first floor
Three w/c’s
Large plantroom
Store rooms
Games room
BarGround floor
Drawing room
Study / Library
Dining room
Kitchen
2nd Kitchen
Family room
Laundry, Utility room
boot room
cloakroom
Gym
Bar
Reception hall
Spa with steam room and changing room
Lift to first floor
Four w/c’sFirst floor
Main bedroom with his ensuite and dressing room and hers ensuite and dressing room
Terrace off the main bedroom
Four further double bedrooms with wardrobes and ensuite bathrooms
Terrace off landing
Laundry and store
Lift to ground floorOutside
Located on the highly regarded, leafy Upper Spring Lane you are given wonderful countryside views and access to the property through 7ft high wrought iron electric gates mounted on brick-built columns, finished with pier caps and spheres. A tarmacadam driveway and garaging provides parking for approximately twenty vehicles.
Hobournes, the current house, sits centrally in a stunning and secure plot of approximately two acres, there are fabulous mature trees and manicured lawns and hedgerows with pretty borders all the way around this amazing home. To the rear of the grounds there is a separate garage and garden store offering plenty of space for storage of heavy garden machinery, tools, etc, this building also houses a w/c and attached bin store.Services and Property Information
Utilities – The property is believed to be connected to mains electricity, water, gas, and drainage.
Mobile phone coverage - 4G and 5G mobile signal is available in the area - we advise you to check with your provider.
Broadband availability – FTTC Superfast Fibre Broadband is available in the area with estimated maximum download speeds of 69 Mbps and estimated maximum upload speeds of 15 Mbps. We advise you check with your current provider.
Local Authority - Warwick District Council
Tenure: Freehold | EPC: D | Council Tax band: HFor more information or to arrange a viewing, contact James Pratt at Fine & Country Leamington Spa. Note: Some photographs are computer generated images. Please note, computer generated images are indicative only. Decorative finishes and fixtures and fittings do not represent the current state of the property. The rooms shown in the photographs have been virtually staged. It should not be assumed that any contents/furniture are included in the sale.
Features:
- Garden View more View less An extremely rare opportunity to construct one of the most magnificent homes in Kenilworth, one of Warwickshire’s most desirable towns. There is full planning consent to build a dream home offering 19,055 sq. ft of luxurious living space incorporating eight bedrooms and nine bathrooms, on the ground floor there are expansive living spaces including a leisure facility, games room, and bar. The development also includes ancillary accommodation. Located in the highly respected Old Town part of this Historic town and with countryside views to the front, accessed through private electric gates, this property must be seen to be appreciated.Proposed LayoutBasement
Secure garaging for four cars
Lift to first floor
Three w/c’s
Large plantroom
Store rooms
Games room
BarGround floor
Drawing room
Study / Library
Dining room
Kitchen
2nd Kitchen
Family room
Laundry, Utility room
boot room
cloakroom
Gym
Bar
Reception hall
Spa with steam room and changing room
Lift to first floor
Four w/c’sFirst floor
Main bedroom with his ensuite and dressing room and hers ensuite and dressing room
Terrace off the main bedroom
Four further double bedrooms with wardrobes and ensuite bathrooms
Terrace off landing
Laundry and store
Lift to ground floorOutside
Located on the highly regarded, leafy Upper Spring Lane you are given wonderful countryside views and access to the property through 7ft high wrought iron electric gates mounted on brick-built columns, finished with pier caps and spheres. A tarmacadam driveway and garaging provides parking for approximately twenty vehicles.
Hobournes, the current house, sits centrally in a stunning and secure plot of approximately two acres, there are fabulous mature trees and manicured lawns and hedgerows with pretty borders all the way around this amazing home. To the rear of the grounds there is a separate garage and garden store offering plenty of space for storage of heavy garden machinery, tools, etc, this building also houses a w/c and attached bin store.Services and Property Information
Utilities – The property is believed to be connected to mains electricity, water, gas, and drainage.
Mobile phone coverage - 4G and 5G mobile signal is available in the area - we advise you to check with your provider.
Broadband availability – FTTC Superfast Fibre Broadband is available in the area with estimated maximum download speeds of 69 Mbps and estimated maximum upload speeds of 15 Mbps. We advise you check with your current provider.
Local Authority - Warwick District Council
Tenure: Freehold | EPC: D | Council Tax band: HFor more information or to arrange a viewing, contact James Pratt at Fine & Country Leamington Spa. Note: Some photographs are computer generated images. Please note, computer generated images are indicative only. Decorative finishes and fixtures and fittings do not represent the current state of the property. The rooms shown in the photographs have been virtually staged. It should not be assumed that any contents/furniture are included in the sale.
Features:
- Garden Чрезвычайно редкая возможность построить один из самых великолепных домов в Кенилворте, одном из самых желанных городов Уорикшира. Существует полное согласие на планирование строительства дома мечты, предлагающего 19 055 кв. футов роскошной жилой площади, включающей восемь спален и девять ванных комнат, на первом этаже расположены обширные жилые помещения, включая место для отдыха, игровую комнату и бар. Комплекс также включает в себя подсобное жилье. Расположенный в очень уважаемой части Старого города этого исторического города и с видом на сельскую местность спереди, доступ к которому осуществляется через частные электрические ворота, этот объект необходимо увидеть, чтобы оценить.Предлагаемая компоновкаПодвал
Надежная парковка для четырех автомобилей
Лифт на первый этаж
Три туалета
Большое техническое помещение
Кладовые помещения
Игровая комната
БарЦокольный этаж
Гостиная
Кабинет / Библиотека
Столовая
Кухня
2-я кухня
Семейный номер
Прачечная, Подсобное помещение
Загрузочная комната
гардероб
Спортзал
Бар
Зал для приемов
Спа-центр с парной и раздевалкой
Лифт на первый этаж
Четыре туалетаПервый этаж
Главная спальня с ванной комнатой и гардеробной и ее ванной комнатой и гардеробной
Терраса рядом с главной спальней
Еще четыре спальни с двуспальными кроватями со шкафами и ванными комнатами
Терраса на лестничной площадке
Прачечная и магазин
Лифт на первый этажСнаружи
Расположенный на высоко ценимой, зеленой Верхней Спринг Лейн, вы можете насладиться прекрасным видом на сельскую местность и доступом к дому через 7-футовые электрические ворота из кованого железа, установленные на кирпичных колоннах, отделанных капителями пирсов и сферами. Асфальтированная подъездная дорога и гараж обеспечивают парковку примерно для двадцати автомобилей.
Хурнс, нынешний дом, расположен в центре на потрясающем и безопасном участке площадью около двух акров, вокруг этого удивительного дома растут сказочные взрослые деревья и ухоженные газоны и живые изгороди с красивыми бордюрами. В задней части территории есть отдельный гараж и садовый магазин, предлагающий много места для хранения тяжелой садовой техники, инструментов и т. Д., В этом здании также находится туалет и пристроенный мусорный бак.Услуги и информация об объекте недвижимости
Коммунальные услуги – Предполагается, что недвижимость подключена к электросети, воде, газу и канализации.
Покрытие мобильной связи - в этом районе доступен сигнал мобильной связи 4G и 5G - советуем уточнить у вашего провайдера.
Доступность широкополосного доступа – FTTC Superfast Fibre Broadband доступен в этом районе с предполагаемой максимальной скоростью загрузки 69 Мбит/с и предполагаемой максимальной скоростью загрузки 15 Мбит/с. Мы советуем вам уточнить у вашего текущего провайдера.
Местное самоуправление - Окружной совет Уорика
Срок владения: Право собственности | ЭПК: Д | Диапазон муниципального налога: HДля получения дополнительной информации или организации просмотра свяжитесь с Джеймсом Праттом в спа-салоне Fine & Country Leamington. Примечание: Некоторые фотографии являются компьютерными изображениями. Обратите внимание, что компьютерные изображения являются ориентировочными. Декоративная отделка, приспособления и фурнитура не отражают текущее состояние недвижимости. Комнаты, показанные на фотографиях, были фактически постановочными. Не следует предполагать, что какое-либо содержимое/мебель включены в продажу.
Features:
- Garden Une occasion extrêmement rare de construire l’une des plus magnifiques maisons de Kenilworth, l’une des villes les plus recherchées du Warwickshire. Il y a un permis de construire complet pour construire une maison de rêve offrant 19 055 pieds carrés d’espace de vie luxueux comprenant huit chambres et neuf salles de bains, au rez-de-chaussée, il y a de vastes espaces de vie comprenant une installation de loisirs, une salle de jeux et un bar. Le développement comprend également des logements auxiliaires. Située dans la partie très respectée de la vieille ville de cette ville historique et avec une vue sur la campagne à l’avant, accessible par des portails électriques privés, cette propriété doit être vue pour être appréciée.Aménagement proposéSous-sol
Stationnement sécurisé pour quatre voitures
Ascenseur jusqu’au premier étage
Trois w/c
Grand local technique
Salles de stockage
Salle de jeux
BarRez-de-chaussée
Salon
Étude / Bibliothèque
Salle à manger
Cuisine
2ème cuisine
Chambre familiale
Buanderie, Buanderie
Salle de démarrage
vestiaire
Gymnase
Bar
Salle de réception
Spa avec hammam et vestiaire
Ascenseur jusqu’au premier étage
Quatre w/cRez-de-chaussée
Chambre principale avec sa salle de bains et son dressing et sa salle de bains et son dressing
Terrasse de la chambre principale
Quatre autres chambres doubles avec placards et salles de bains attenantes
Terrasse à l’atterrissage
Laverie et magasin
Ascenseur au rez-de-chausséeDehors
Situé sur la très appréciée et verdoyante Upper Spring Lane, vous avez une vue magnifique sur la campagne et un accès à la propriété par des portes électriques en fer forgé de 7 pieds de haut montées sur des colonnes en briques, finies avec des chapeaux de piliers et des sphères. Une allée et un garage goudronnés permettent de garer une vingtaine de véhicules.
Hobournes, la maison actuelle, se trouve au centre d’un terrain magnifique et sécurisé d’environ deux acres, il y a de fabuleux arbres matures et des pelouses et des haies bien entretenues avec de jolies bordures tout autour de cette maison incroyable. À l’arrière du terrain, il y a un garage séparé et un magasin de jardinage offrant beaucoup d’espace pour le stockage de machines de jardin lourdes, d’outils, etc., ce bâtiment abrite également un w/c et un magasin de poubelles attenant.Services et informations sur la propriété
Services publics - On pense que la propriété est connectée aux réseaux d’électricité, d’eau, de gaz et de drainage.
Couverture de téléphonie mobile - le signal mobile 4G et 5G est disponible dans la région - nous vous conseillons de vérifier auprès de votre opérateur.
Disponibilité du haut débit – Le très haut débit en fibre optique FTTC est disponible dans la région avec des vitesses de téléchargement maximales estimées à 69 Mbps et des vitesses de téléversement maximales estimées à 15 Mbps. Nous vous conseillons de vérifier auprès de votre fournisseur actuel.
Autorité locale - Conseil de district de Warwick
Occupation : Pleine propriété | EPC : D | Tranche de taxe d’habitation : HPour plus d’informations ou pour organiser une visite, contactez James Pratt au Fine & Country Leamington Spa. Remarque : Certaines photographies sont des images générées par ordinateur. Veuillez noter que les images de synthèse ne sont données qu’à titre indicatif. Les finitions décoratives et les installations ne représentent pas l’état actuel de la propriété. Les pièces montrées sur les photographies ont été virtuellement mises en scène. Il ne faut pas supposer que le contenu/mobilier est inclus dans la vente.
Features:
- Garden Una oportunidad extremadamente única de construir una de las casas más magníficas de Kenilworth, una de las ciudades más deseables de Warwickshire. Hay un consentimiento de planificación total para construir una casa de ensueño que ofrece 19,055 pies cuadrados de lujoso espacio habitable que incorpora ocho dormitorios y nueve baños, en la planta baja hay amplios espacios habitables que incluyen una instalación de ocio, sala de juegos y bar. El desarrollo también incluye alojamiento auxiliar. Ubicada en la parte muy respetada del casco antiguo de esta ciudad histórica y con vistas al campo al frente, a las que se accede a través de puertas eléctricas privadas, esta propiedad debe ser vista para ser apreciada.Distribución propuestaSótano
Garaje seguro para cuatro coches
Ascensor a la primera planta
Tres w/c's
Gran sala de máquinas
Trasteros
Sala de juegos
BarraPlanta baja
Sala
Estudio / Biblioteca
Comedor
Cocina
2ª Cocina
Habitación familiar
Lavandería, Lavadero
Sala de arranque
guardarropa
Gimnasio
Barra
Salón de recepción
Spa con baño de vapor y vestuario
Ascensor a la primera planta
Cuatro w/c'sPlanta baja
Dormitorio principal con él en suite y vestidor y el de ella en suite y vestidor
Terraza junto al dormitorio principal
Cuatro dormitorios dobles más con armarios empotrados y baños en suite
Terraza fuera del rellano
Lavandería y tienda
Ascensor a la planta bajaAfuera
Ubicado en el frondoso y muy respetado Upper Spring Lane, se le ofrecen maravillosas vistas al campo y acceso a la propiedad a través de puertas eléctricas de hierro forjado de 7 pies de altura montadas en columnas de ladrillo, terminadas con tapas de muelle y esferas. Un camino de entrada asfaltado y un garaje proporcionan estacionamiento para aproximadamente veinte vehículos.
Hobournes, la casa actual, se encuentra en el centro de una parcela impresionante y segura de aproximadamente dos acres, hay fabulosos árboles maduros y césped y setos bien cuidados con bonitos bordes alrededor de esta increíble casa. En la parte trasera de los terrenos hay un garaje separado y una tienda de jardinería que ofrece mucho espacio para el almacenamiento de maquinaria pesada de jardín, herramientas, etc., este edificio también alberga un w/c y un almacén de basura adjunto.Servicios e Información de la Propiedad
Servicios públicos: se cree que la propiedad está conectada a la red eléctrica, agua, gas y drenaje.
Cobertura de telefonía móvil: la señal móvil 4G y 5G está disponible en el área, le recomendamos que consulte con su proveedor.
Disponibilidad de banda ancha: la banda ancha de fibra ultrarrápida de FTTC está disponible en el área con velocidades de descarga máximas estimadas de 69 Mbps y velocidades de carga máximas estimadas de 15 Mbps. Le aconsejamos que consulte con su proveedor actual.
Autoridad local - Consejo del distrito de Warwick
Tenencia: Dominio absoluto | EPC: D | Tramo de impuestos municipales: HPara obtener más información o para concertar una visita, póngase en contacto con James Pratt en Fine & Country Leamington Spa. Nota: Algunas fotografías son imágenes generadas por computadora. Tenga en cuenta que las imágenes generadas por computadora son solo indicativas. Los acabados decorativos y los accesorios no representan el estado actual de la propiedad. Las habitaciones que se muestran en las fotografías han sido escenificadas virtualmente. No se debe asumir que ningún contenido/mobiliario está incluido en la venta.
Features:
- Garden