USD 4,958,151
6 bd
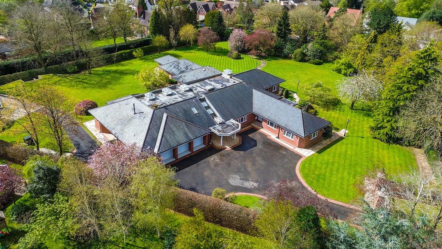



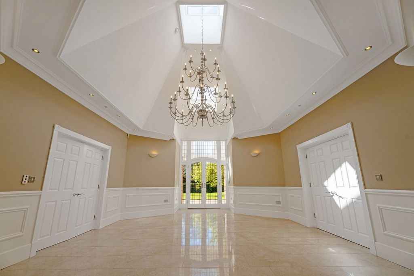
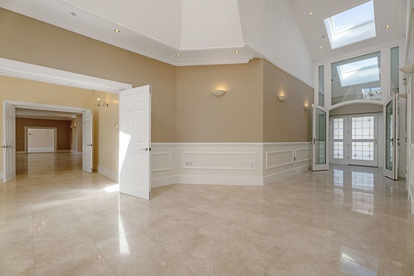
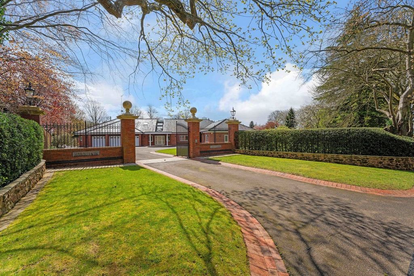



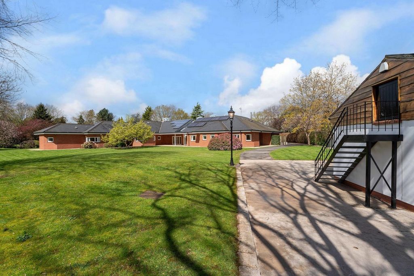

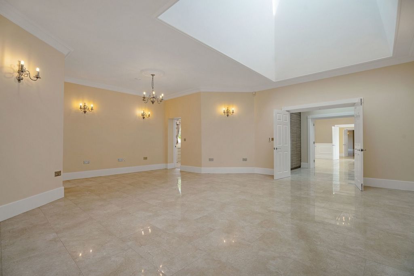
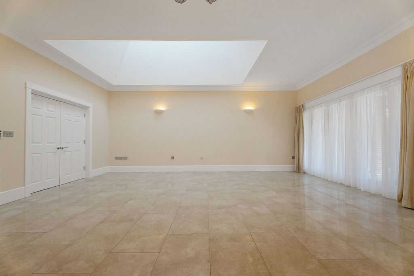
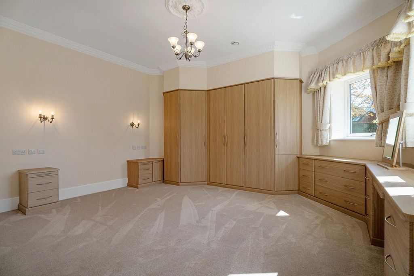
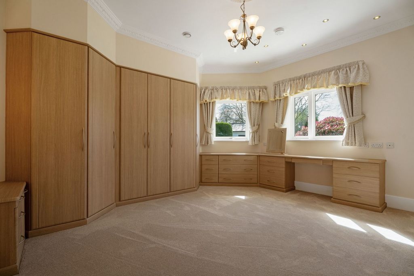
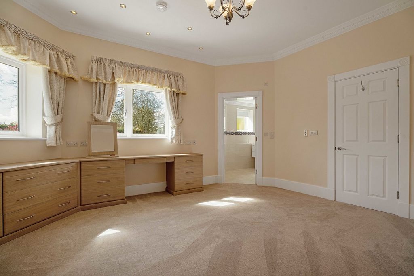
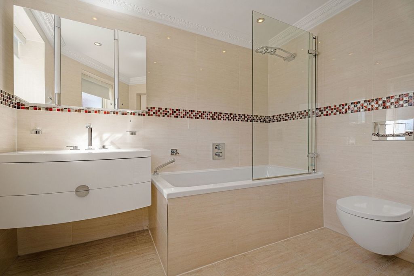
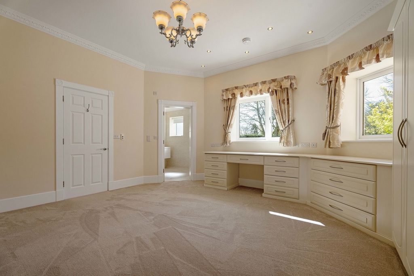

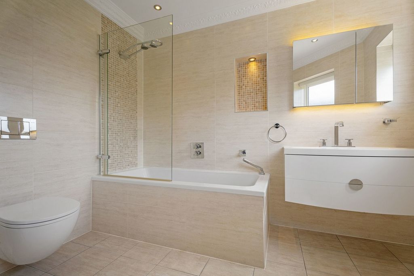
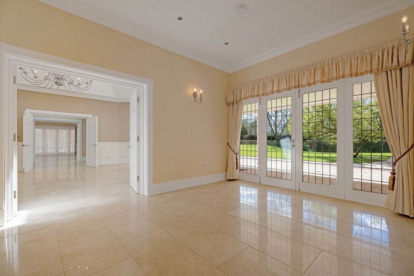
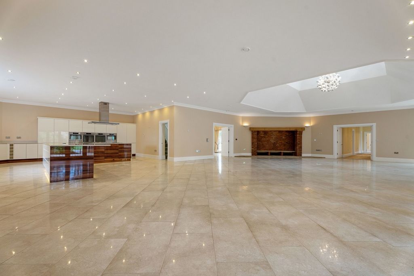
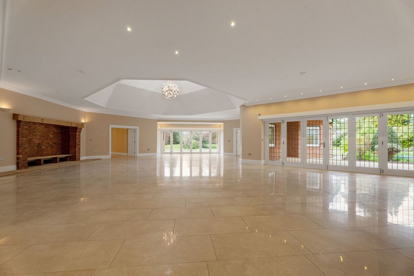
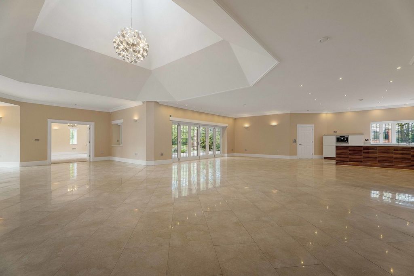
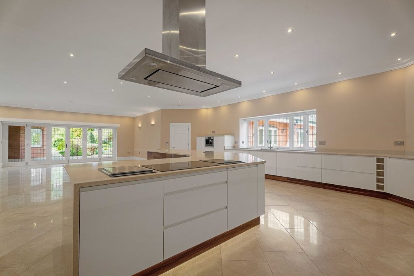

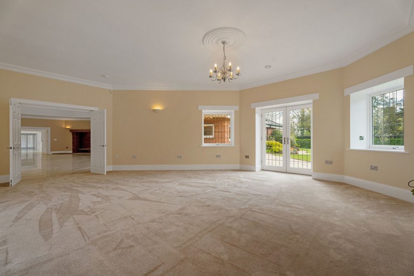


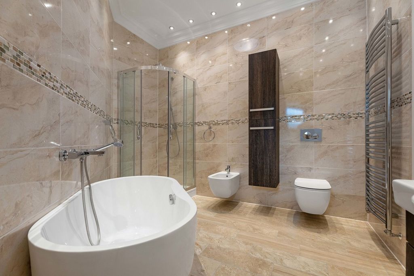

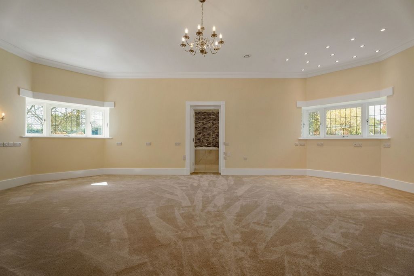
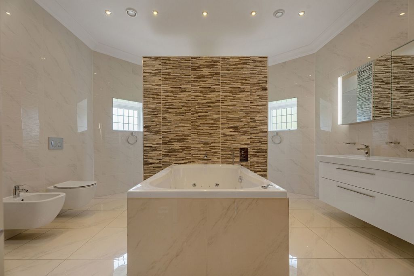
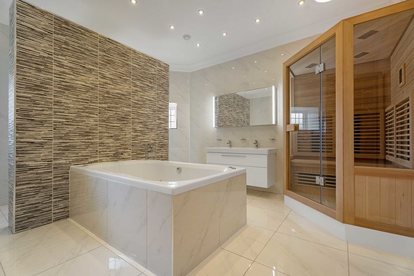
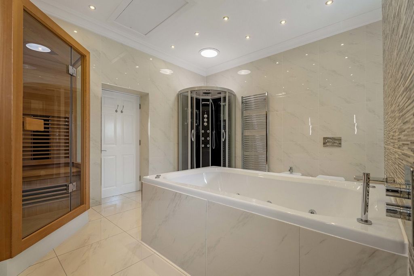
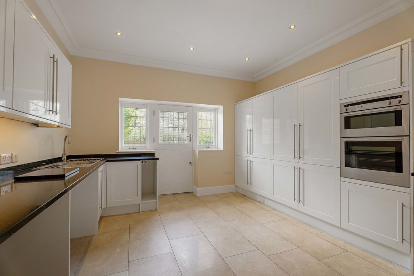
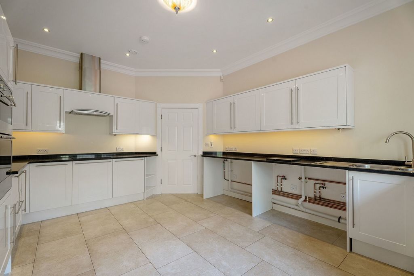

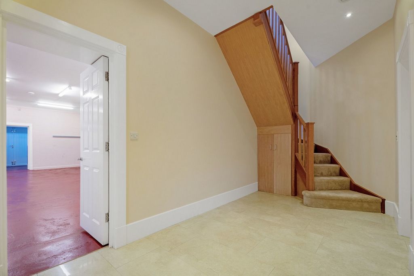

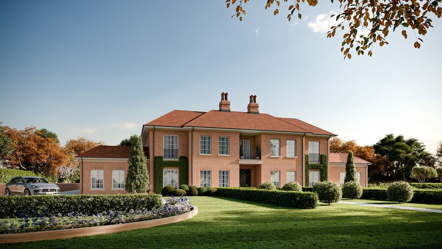
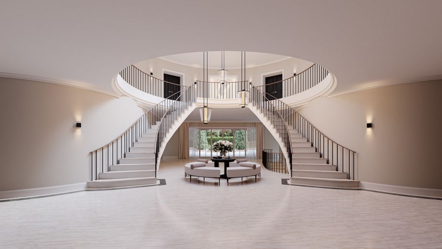
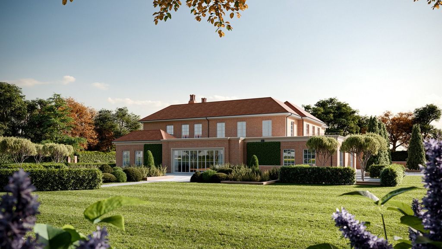
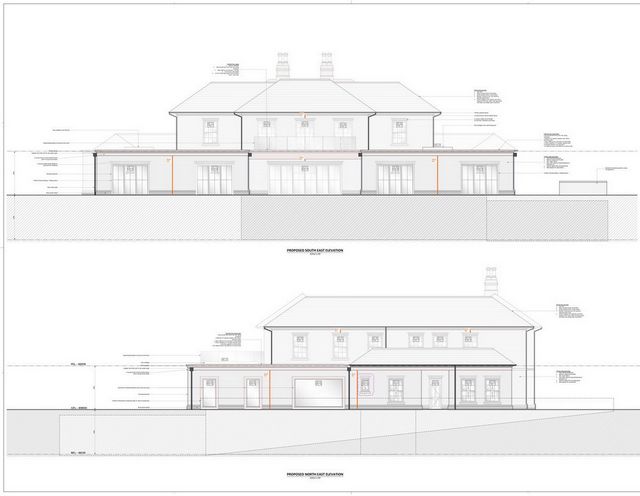
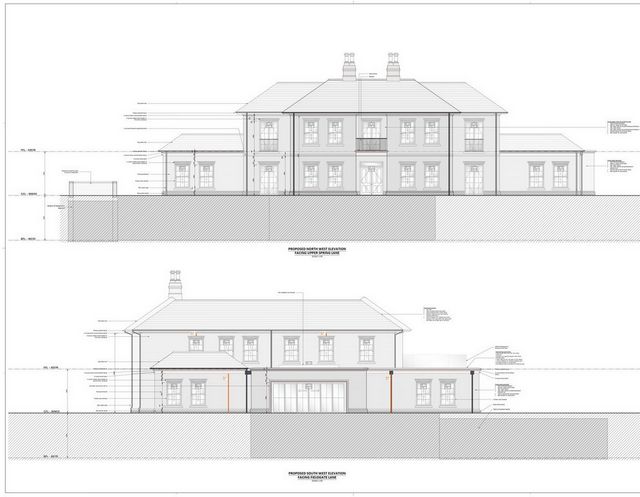
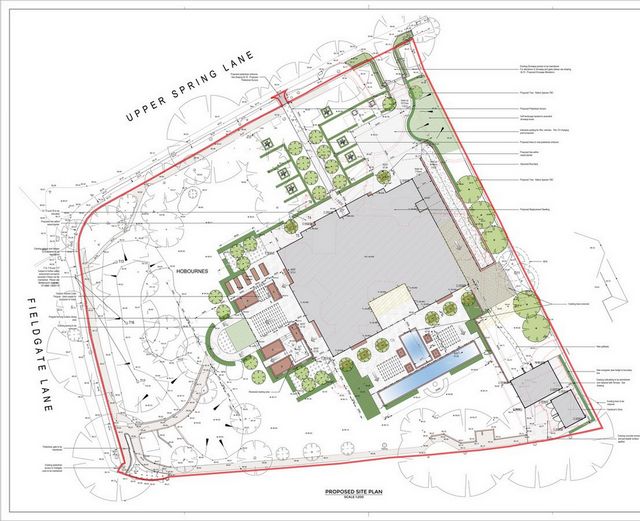
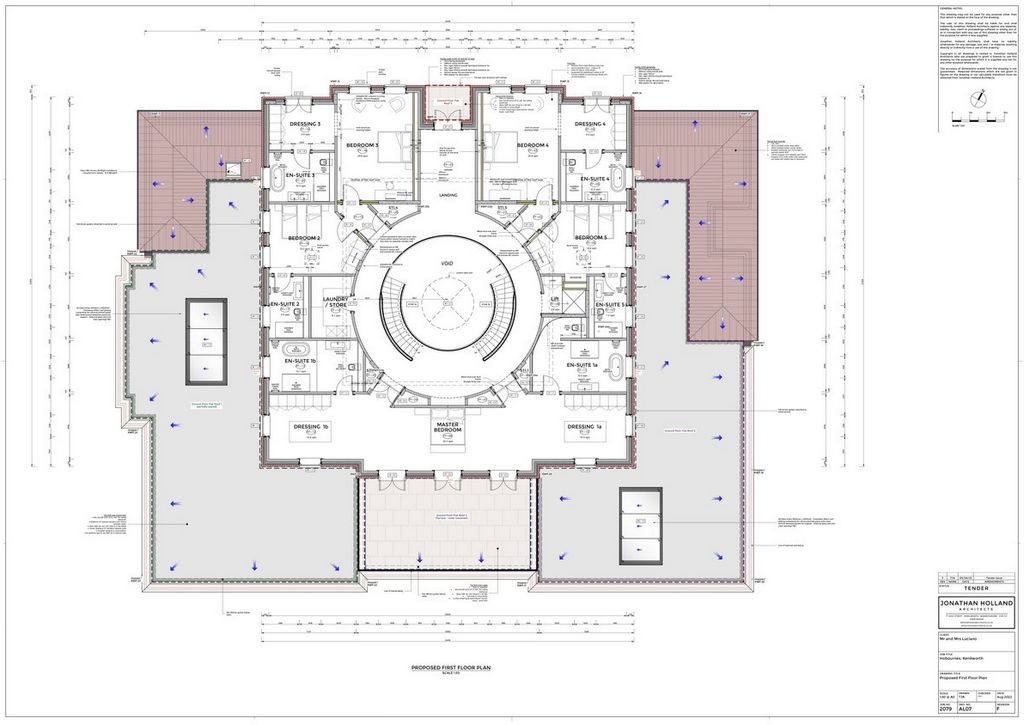
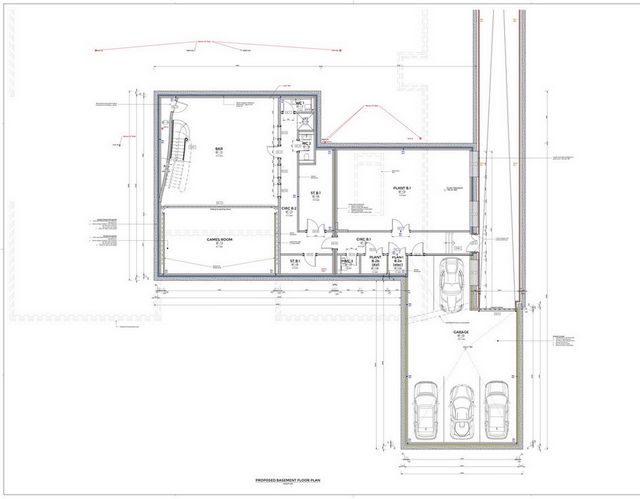
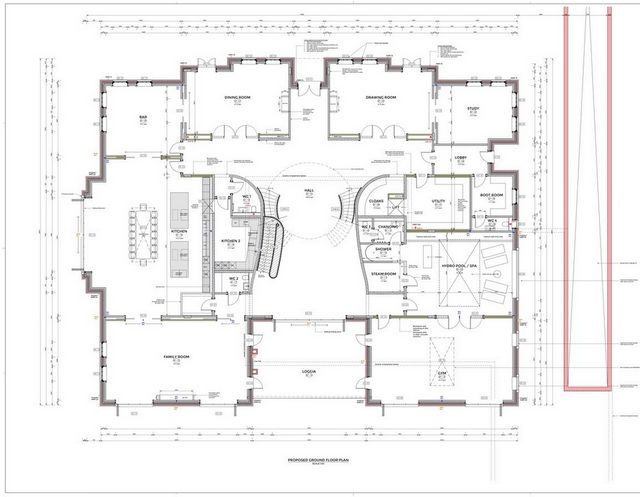

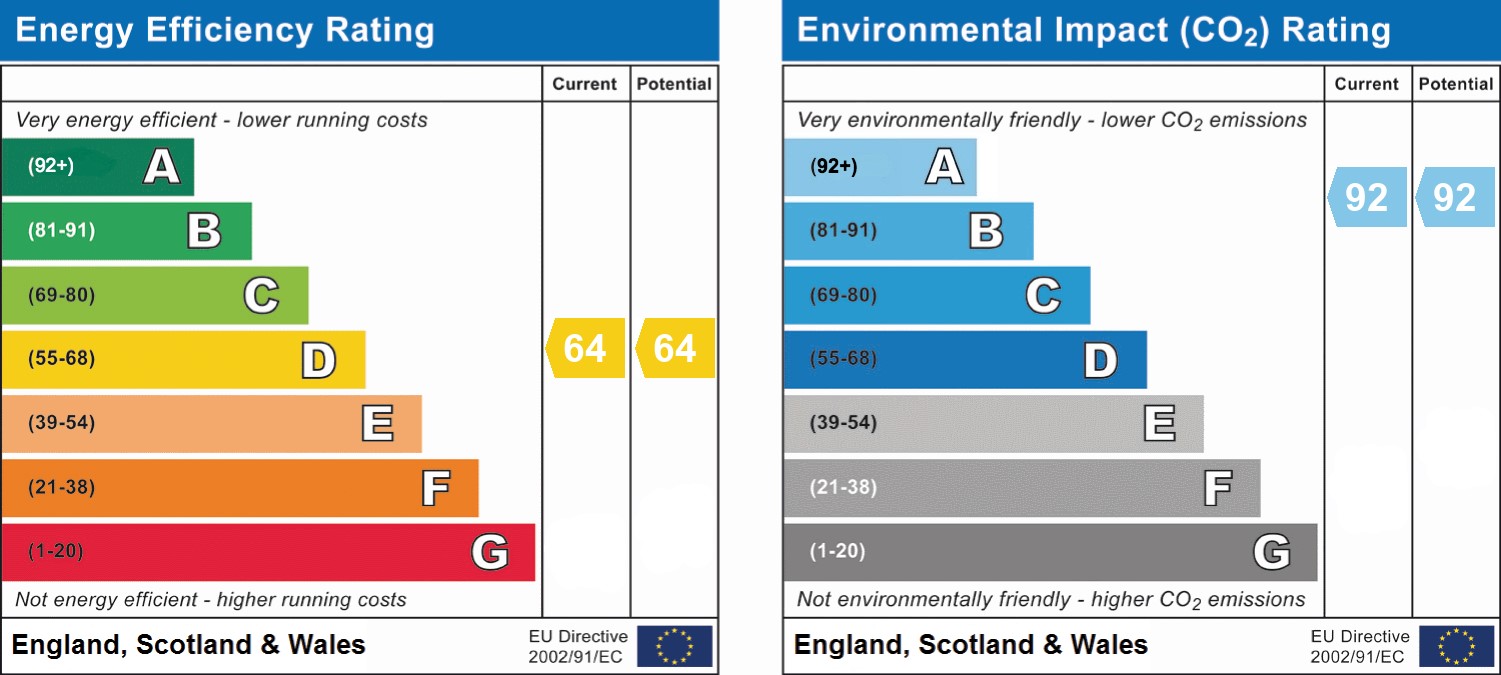
Fabulously positioned in the highly respected Old Town part of this Historic town and with countryside views, this amazing property must be seen to be appreciated.Ground floor
As soon as you step through the doors of this incredible home the amount of space can be felt immediately. A beautiful entrance hall gives access to the two wings of this expansive home, there are French doors that also take you through to the wonderful rear gardens and a large lantern which all let in an abundance of light with a stunning chandelier for evening lighting.Right-wing
Through double doors to your right, you enter a lovely garden room which has double French doors onto the rear garden.
Continuing through you step into the most impressive and spacious kitchen dining and living room. There is a stunning white modern kitchen with an abundance of storage to the front elevation, featuring a sink under the front window, an electric hob with an extractor above, and a double oven. The living space is an extremely generous size, it has two sets of bi-folding doors opening out to the gardens so you can use it as you prefer. The kitchen dining living room really is the hub of this amazing home. Off to the right, there is a spacious family room which is very light and airy and has French doors out onto the delightful gardens.Front wing
To the front of the living space, there is a separate wing with an entrance where you will find a store, and boot room. There is a good-sized wet room featuring a shower, sink, and toilet with built-in units and a mirror. This wing also holds another superb kitchen with a double oven, hob, sink, and plenty of white shaker-style kitchen units with a smart black granite worktop perched on top.
At the end of this wing and alongside the kitchen is a spacious double bedroom which is big enough to hold a sofa as well as a king-size bed. This wing is perfect for ancillary accommodation for support, guests, and older or younger relatives who may want their own independence, or live in staff quarters. It can be separated privately from the house if preferred.Rear wing
There is a long rear wing off the back of the main living space where you will find the main bedroom accommodation, two good-sized double bedrooms are adjacent to each other and hold ensuite bathrooms. Both of the ensuites hold modern sanitary wear, vanity units, and storage and incorporate separate baths, shower cubicles, sinks, and toilets. Continuing down the hallway of this wing there is storage and French doors onto the gardens and at the end, you will find a beautiful and impressive principle bedroom which incorporates two showers, a standalone bath, his and hers sinks, wall hung toilet, and bidet.Left Wing
The left wing holds further generous living accommodation. From the main entrance hall, you enter a lobby through double doors where you go through a second set of double doors into a large living room. At the rear of the living room, you will find two large double bedrooms with ensuite bathrooms. To the front elevation of the left wing, you will find a large triple garage with electric doors, an abundance of storage, two w/c’s, and a good-sized utility.First floor
At the front of the main entrance hall, you will find access to another hallway where you have a staircase up to the first floor which has a fantastic cinema room, office/study, and a vast amount of storage space that you can comfortably walk around in.
There is plenty of scope to extend above the ground floor living space to create more habitable space STPP.Outside
Located on the highly regarded leafy, Upper Spring Lane you are given wonderful countryside views.
The property is accessed through 7ft high wrought iron electric gates mounted on brick-built columns, finished with pier caps and spheres. A tarmacadam driveway and garaging provide parking for approximately twenty vehicles.
Hobournes sits centrally in a stunning and secure plot of approximately two acres, there are fabulous mature trees and manicured lawns and hedgerows with pretty borders all the way around this amazing home. To the rear of the grounds there is a separate garage and garden store offering plenty of space for storage of heavy garden machinery and tools, etc, this building also houses a w/c and attached bin store.Services and Property Information
Utilities – The property is believed to be connected to mains electricity, water, gas, and drainage.
Mobile phone coverage - 4G and 5G mobile signal is available in the area - we advise you to check with your provider.
Broadband availability – FTTC Superfast Fibre Broadband is available in the area with estimated maximum download speeds of 69 Mbps and estimated maximum upload speeds of 15 Mbps. We advise you check with your current provider.
Local Authority - Warwick District CouncilTenure: Freehold | EPC: D | Council Tax band: HFor more information or to arrange a viewing, contact James Pratt at Fine & Country Leamington Spa. Note: Some photographs are computer generated images. Please note, computer generated images are indicative only. Decorative finishes and fixtures and fittings do not represent the current state of the property. The rooms shown in the photographs have been virtually staged. It should not be assumed that any contents/furniture are included in the sale.
Features:
- Garden View more View less An extremely rare opportunity to acquire one of the most stunning properties in Kenilworth, one of Warwickshire’s most desirable towns. This beautiful home offers 11,494 sq. ft. of living accommodation mainly set across the ground floor, and occupying a generous and wonderfully landscaped plot of approximately two acres.Incorporating six bedrooms, seven bathrooms, and expansive living space which you can easily be used to suit your own requirements, this property offers a huge amount of scope and flexibility.The property also has the added benefit of planning consent to increase the living space to 19,055 sq. ft. to create a showstopper home fit for the pinnacle of luxury living.
Fabulously positioned in the highly respected Old Town part of this Historic town and with countryside views, this amazing property must be seen to be appreciated.Ground floor
As soon as you step through the doors of this incredible home the amount of space can be felt immediately. A beautiful entrance hall gives access to the two wings of this expansive home, there are French doors that also take you through to the wonderful rear gardens and a large lantern which all let in an abundance of light with a stunning chandelier for evening lighting.Right-wing
Through double doors to your right, you enter a lovely garden room which has double French doors onto the rear garden.
Continuing through you step into the most impressive and spacious kitchen dining and living room. There is a stunning white modern kitchen with an abundance of storage to the front elevation, featuring a sink under the front window, an electric hob with an extractor above, and a double oven. The living space is an extremely generous size, it has two sets of bi-folding doors opening out to the gardens so you can use it as you prefer. The kitchen dining living room really is the hub of this amazing home. Off to the right, there is a spacious family room which is very light and airy and has French doors out onto the delightful gardens.Front wing
To the front of the living space, there is a separate wing with an entrance where you will find a store, and boot room. There is a good-sized wet room featuring a shower, sink, and toilet with built-in units and a mirror. This wing also holds another superb kitchen with a double oven, hob, sink, and plenty of white shaker-style kitchen units with a smart black granite worktop perched on top.
At the end of this wing and alongside the kitchen is a spacious double bedroom which is big enough to hold a sofa as well as a king-size bed. This wing is perfect for ancillary accommodation for support, guests, and older or younger relatives who may want their own independence, or live in staff quarters. It can be separated privately from the house if preferred.Rear wing
There is a long rear wing off the back of the main living space where you will find the main bedroom accommodation, two good-sized double bedrooms are adjacent to each other and hold ensuite bathrooms. Both of the ensuites hold modern sanitary wear, vanity units, and storage and incorporate separate baths, shower cubicles, sinks, and toilets. Continuing down the hallway of this wing there is storage and French doors onto the gardens and at the end, you will find a beautiful and impressive principle bedroom which incorporates two showers, a standalone bath, his and hers sinks, wall hung toilet, and bidet.Left Wing
The left wing holds further generous living accommodation. From the main entrance hall, you enter a lobby through double doors where you go through a second set of double doors into a large living room. At the rear of the living room, you will find two large double bedrooms with ensuite bathrooms. To the front elevation of the left wing, you will find a large triple garage with electric doors, an abundance of storage, two w/c’s, and a good-sized utility.First floor
At the front of the main entrance hall, you will find access to another hallway where you have a staircase up to the first floor which has a fantastic cinema room, office/study, and a vast amount of storage space that you can comfortably walk around in.
There is plenty of scope to extend above the ground floor living space to create more habitable space STPP.Outside
Located on the highly regarded leafy, Upper Spring Lane you are given wonderful countryside views.
The property is accessed through 7ft high wrought iron electric gates mounted on brick-built columns, finished with pier caps and spheres. A tarmacadam driveway and garaging provide parking for approximately twenty vehicles.
Hobournes sits centrally in a stunning and secure plot of approximately two acres, there are fabulous mature trees and manicured lawns and hedgerows with pretty borders all the way around this amazing home. To the rear of the grounds there is a separate garage and garden store offering plenty of space for storage of heavy garden machinery and tools, etc, this building also houses a w/c and attached bin store.Services and Property Information
Utilities – The property is believed to be connected to mains electricity, water, gas, and drainage.
Mobile phone coverage - 4G and 5G mobile signal is available in the area - we advise you to check with your provider.
Broadband availability – FTTC Superfast Fibre Broadband is available in the area with estimated maximum download speeds of 69 Mbps and estimated maximum upload speeds of 15 Mbps. We advise you check with your current provider.
Local Authority - Warwick District CouncilTenure: Freehold | EPC: D | Council Tax band: HFor more information or to arrange a viewing, contact James Pratt at Fine & Country Leamington Spa. Note: Some photographs are computer generated images. Please note, computer generated images are indicative only. Decorative finishes and fixtures and fittings do not represent the current state of the property. The rooms shown in the photographs have been virtually staged. It should not be assumed that any contents/furniture are included in the sale.
Features:
- Garden Une opportunité extrêmement rare d’acquérir l’une des plus belles propriétés de Kenilworth, l’une des villes les plus recherchées du Warwickshire. Cette belle maison offre 11 494 pieds carrés de logement principalement situé au rez-de-chaussée, et occupant un terrain généreux et merveilleusement aménagé d’environ deux acres.Comprenant six chambres, sept salles de bains et un vaste espace de vie que vous pouvez facilement utiliser pour répondre à vos propres besoins, cette propriété offre une énorme quantité de portée et de flexibilité.La propriété a également l’avantage supplémentaire d’un permis de construire pour augmenter la surface habitable à 19 055 pieds carrés afin de créer une maison spectaculaire digne du summum de la vie de luxe.
Fabuleusement situé dans la vieille ville très respectée de cette ville historique et avec vue sur la campagne, cette propriété étonnante doit être vue pour être appréciée.Rez-de-chaussée
Dès que vous franchissez les portes de cette incroyable maison, la quantité d’espace se fait sentir immédiatement. Un beau hall d’entrée donne accès aux deux ailes de cette vaste maison, il y a des portes-fenêtres qui vous emmènent également à travers les magnifiques jardins arrière et une grande lanterne qui laisse entrer une abondance de lumière avec un superbe lustre pour l’éclairage du soir.Droite
Par des portes doubles à votre droite, vous entrez dans une belle pièce de jardin qui a des portes-fenêtres doubles sur le jardin arrière.
En continuant, vous entrez dans la cuisine, la salle à manger et le salon les plus impressionnants et les plus spacieux. Il y a une superbe cuisine moderne blanche avec une abondance de rangement à l’avant, avec un évier sous la fenêtre avant, une plaque de cuisson électrique avec une hotte au-dessus et un four double. L’espace de vie est d’une taille extrêmement généreuse, il dispose de deux ensembles de portes pliantes s’ouvrant sur les jardins afin que vous puissiez l’utiliser comme vous le souhaitez. La cuisine, la salle à manger, le salon est vraiment le centre de cette maison incroyable. Sur la droite, il y a une salle familiale spacieuse qui est très lumineuse et aérée et a des portes-fenêtres donnant sur les charmants jardins.Aile avant
À l’avant de l’espace de vie, il y a une aile séparée avec une entrée où vous trouverez un magasin et un local à chaussures. Il y a une salle d’eau de bonne taille avec une douche, un lavabo et des toilettes avec des unités intégrées et un miroir. Cette aile abrite également une autre superbe cuisine avec un four double, une plaque de cuisson, un évier et de nombreux éléments de cuisine de style shaker blanc avec un élégant plan de travail en granit noir perché sur le dessus.
Au bout de cette aile et à côté de la cuisine se trouve une chambre double spacieuse qui est assez grande pour contenir un canapé ainsi qu’un lit king-size. Cette aile est parfaite pour l’hébergement auxiliaire pour le soutien, les invités et les parents plus âgés ou plus jeunes qui peuvent vouloir leur propre indépendance ou vivre dans les logements du personnel. Il peut être séparé de la maison de manière privée si vous le souhaitez.Aileron arrière
Il y a une longue aile arrière à l’arrière de l’espace de vie principal où vous trouverez la chambre principale, deux chambres doubles de bonne taille sont adjacentes l’une à l’autre et contiennent des salles de bains attenantes. Les deux salles de bains contiennent des vêtements sanitaires modernes, des meubles de toilette et des rangements et intègrent des baignoires séparées, des cabines de douche, des éviers et des toilettes. En continuant dans le couloir de cette aile, il y a des rangements et des portes-fenêtres donnant sur les jardins et à la fin, vous trouverez une belle et impressionnante chambre principale qui comprend deux douches, une baignoire îlot, des lavabos pour elle et lui, des toilettes suspendues et un bidet.Aile gauche
L’aile gauche abrite d’autres logements généreux. Depuis le hall d’entrée principal, vous entrez dans un hall par des portes doubles où vous passez par une deuxième série de portes doubles dans un grand salon. À l’arrière du salon, vous trouverez deux grandes chambres doubles avec salles de bains attenantes. À l’avant de l’aile gauche, vous trouverez un grand garage triple avec portes électriques, une abondance de rangement, deux w/c et une utilité de bonne taille.Rez-de-chaussée
À l’avant du hall d’entrée principal, vous trouverez l’accès à un autre couloir où vous avez un escalier menant au premier étage qui dispose d’une fantastique salle de cinéma, d’un bureau / bureau et d’une grande quantité d’espace de rangement dans lequel vous pouvez vous promener confortablement.
Il y a beaucoup de possibilités d’étendre au-dessus de l’espace de vie du rez-de-chaussée pour créer plus d’espace habitable STPP.Dehors
Situé sur la très réputée Upper Spring Lane, vous avez une vue magnifique sur la campagne.
On accède à la propriété par des portes électriques en fer forgé de 7 pieds de haut montées sur des colonnes en briques, finies avec des chapeaux de piliers et des sphères. Une allée goudronnée et un garage permettent de garer une vingtaine de véhicules.
Hobournes se trouve au centre d’un terrain magnifique et sécurisé d’environ deux acres, il y a de fabuleux arbres matures et des pelouses et des haies bien entretenues avec de jolies bordures tout autour de cette maison incroyable. À l’arrière du terrain, il y a un garage séparé et un magasin de jardinage offrant beaucoup d’espace pour le stockage de machines et d’outils de jardin lourds, etc., ce bâtiment abrite également un w/c et un magasin de poubelles attenant.Services et informations sur la propriété
Services publics - On pense que la propriété est connectée aux réseaux d’électricité, d’eau, de gaz et de drainage.
Couverture de téléphonie mobile - le signal mobile 4G et 5G est disponible dans la région - nous vous conseillons de vérifier auprès de votre opérateur.
Disponibilité du haut débit – Le très haut débit en fibre optique FTTC est disponible dans la région avec des vitesses de téléchargement maximales estimées à 69 Mbps et des vitesses de téléversement maximales estimées à 15 Mbps. Nous vous conseillons de vérifier auprès de votre fournisseur actuel.
Autorité locale - Conseil de district de WarwickOccupation : Pleine propriété | EPC : D | Tranche de taxe d’habitation : HPour plus d’informations ou pour organiser une visite, contactez James Pratt au Fine & Country Leamington Spa. Remarque : Certaines photographies sont des images générées par ordinateur. Veuillez noter que les images de synthèse ne sont données qu’à titre indicatif. Les finitions décoratives et les installations ne représentent pas l’état actuel de la propriété. Les pièces montrées sur les photographies ont été virtuellement mises en scène. Il ne faut pas supposer que le contenu/mobilier est inclus dans la vente.
Features:
- Garden