USD 520,327
3 r
4 bd

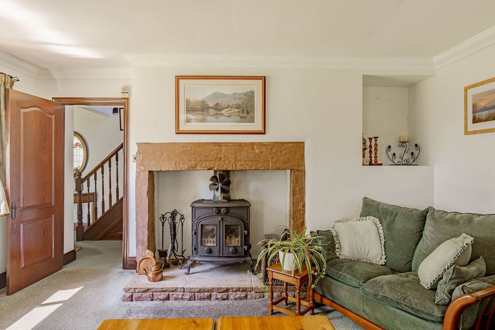

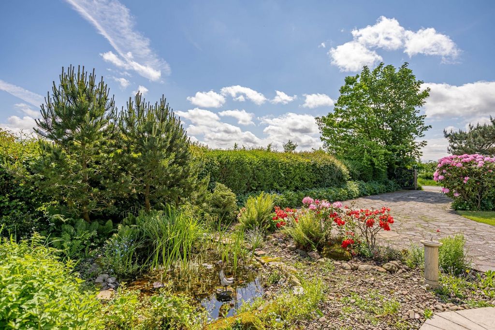
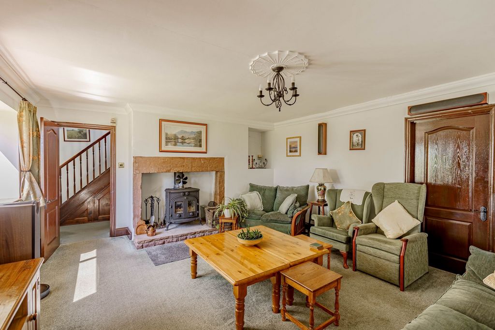

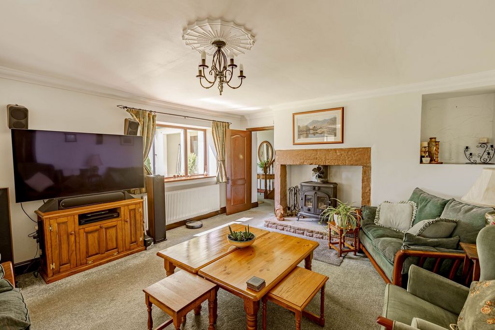
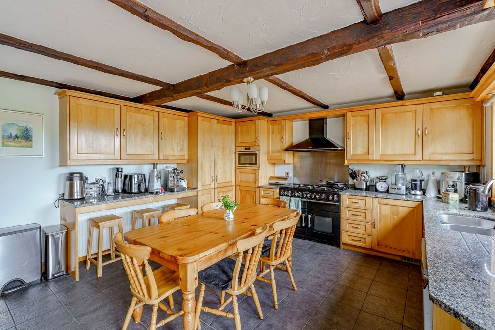


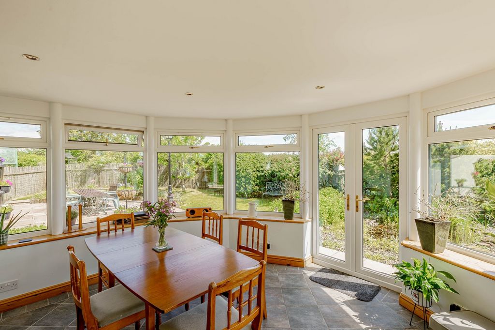
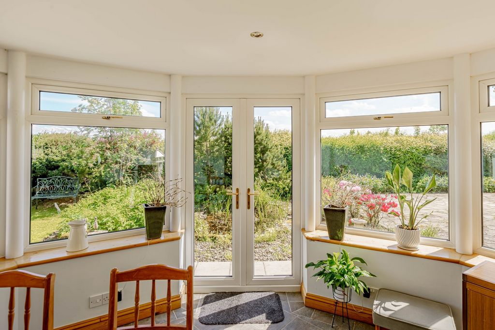
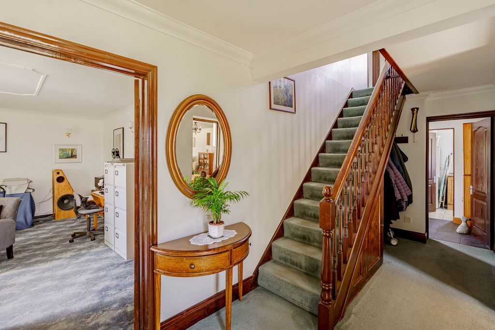
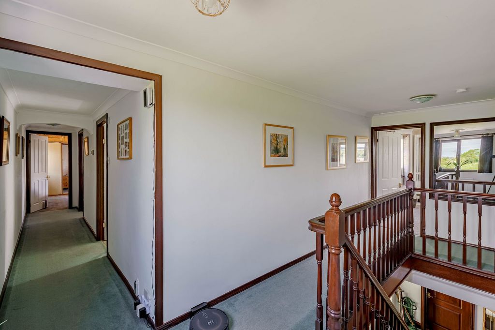




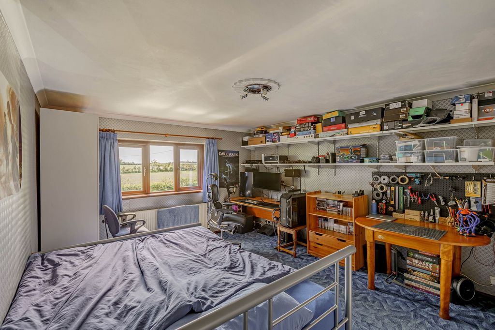
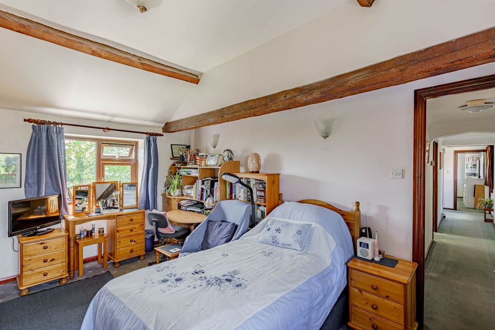
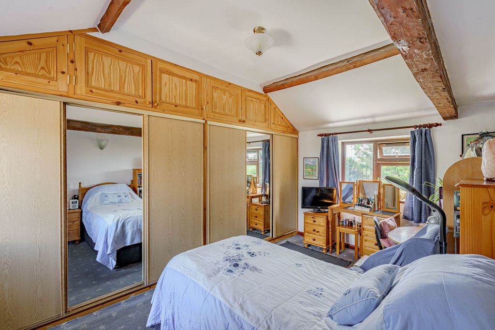
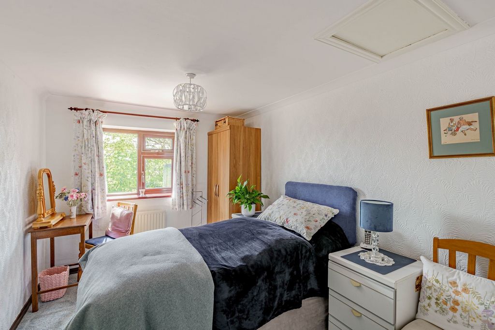


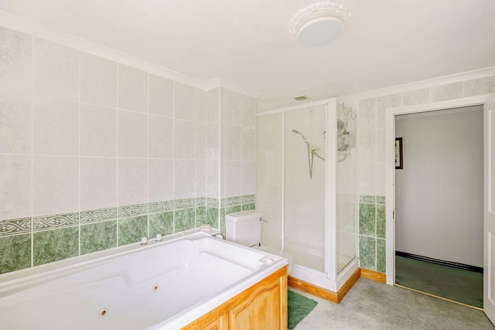


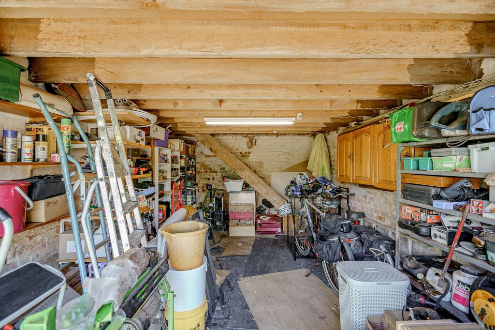

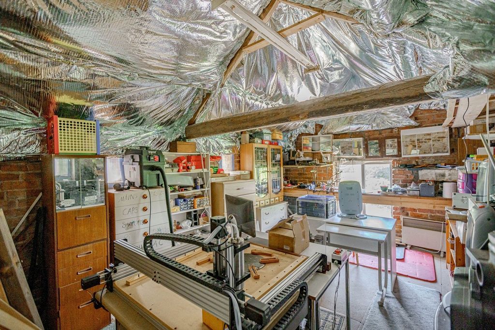
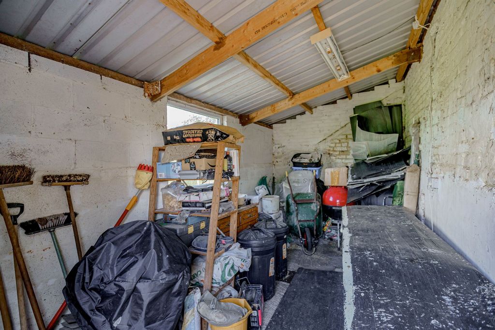


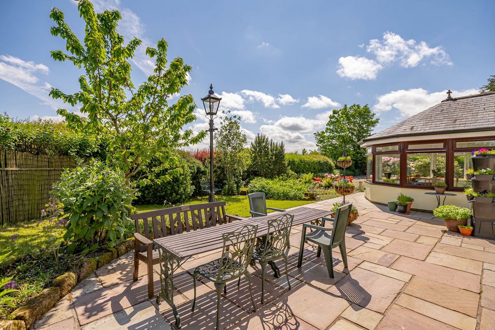

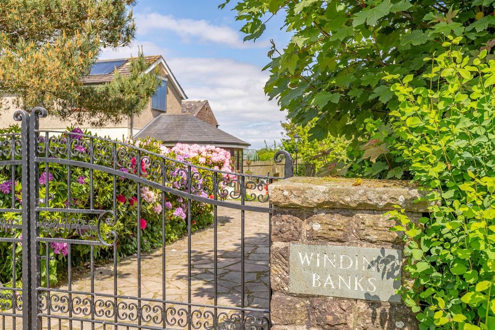








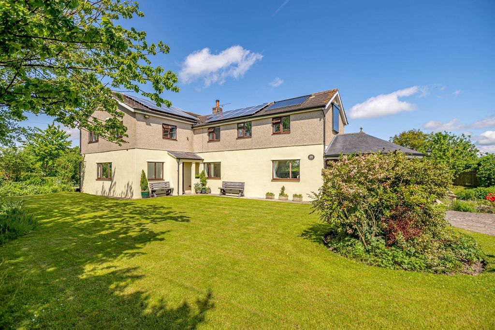

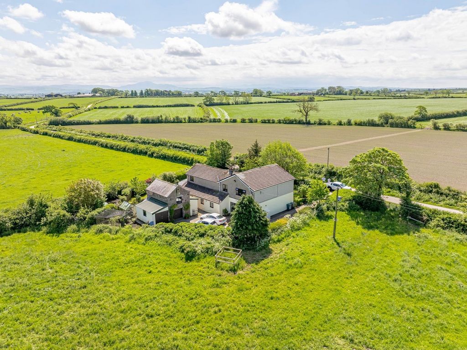

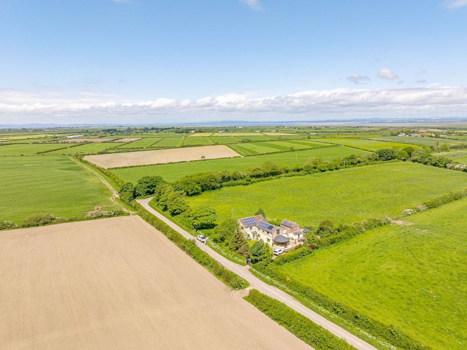

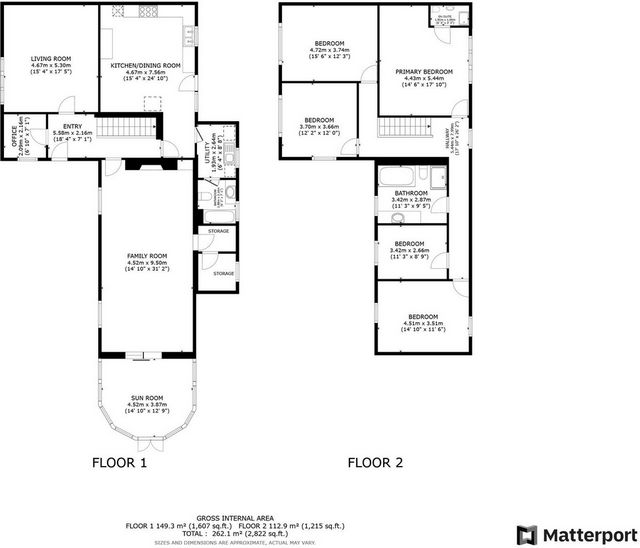
Energy Efficiency Potential: 78.0
Features:
- Garage
- Garden View more View less This property sits in approximately 0.3 of an acre. Entering the property the hallway offers access to the office, two reception rooms and a large kitchen dining room. The office offers lots of natural light and a view into the garden. The living room is a generous space and would equally work well as a downstairs bedroom if multigenerational living was required. The kitchen has a lovely traditional feel, featuring beams to the ceiling and fantastic views over the surrounding fields. The solid wooden units were made by a local craftsman and offer lots of storage space. The units are topped with a granite worktop, offering plenty of space to prepare meals. A double width Rangemaster cooker is the centrepiece with gas rings and multiple electric ovens. A patio door also gives access to the gardens. A utility room and downstairs bathroom, complete with electric shower over bath, are also accessed easily from this room. The family room is an impressive space at nearly ten metres in length. This versatile room is bright and boasts a beautiful log burning stove as its focal point with traditional sandstone surrounds. Two handy storage rooms are also accessed from this space. Towards the end of the family room a grand piano takes centre stage before entering the garden room through patio doors. The garden room offers panoramic views of the garden and pond. This tranquil space is warm and cosy with a central heating radiator and electric heating, making it a fantastic room to enjoy all year round. Upstairs benefits from five double bedrooms with the primary bedroom offering an ensuite shower room and vast built in storage. All bedrooms offer panoramic views of the surrounding countryside, including the Lake District fells and across to the Scottish hills of Dumfries and Galloway. The generous family bathroom is tiled floor to ceiling and built in cupboards offer plenty of storage. A Whirlpool bath offers a touch of luxury in addition to a walk-in shower. Winding Banks has a lot to offer externally. The south facing garden is beautifully kept with mature trees and plants. The garden wraps around the property with a small pond and a path that leads you to the patio area. This fantastic, sheltered area is the perfect place to enjoy your morning coffee and listen to the birds singing. The rear corner of the garden is where you will find the orchard, offering multiple fruit and nut trees. Further planting areas are located at the rear of the garden with a greenhouse and vegetable patches. Two expansive driveways sit either side of the property, offering a wealth of parking options. The barn to the rear of the property contains a garage to the centre, a storage room or second garage to the side, a spacious log store to the other side, a potting shed to the end, plus a fantastic workshop upstairs. The workshop is spacious and features exposed beams to the ceiling and benefits from a large window and electricity. Services Winding Banks is an efficient home and offers a 4KW Solar PV system, still on an attractive tariff. Solar thermal takes care of your hot water requirements with an Oil heating system as a backup. A huge 2500 litre oil tank is located to the side of the log store offering the opportunity to bulk buy when the price is low. A new sewage treatment plant was installed less than 12 months ago and is fully compliant. Mains Water (not metered) Gas for Rangemaster (2 X Propane tanks) Oil Central Heating Solar PV (4KW) Solar Thermal Waste Treatment System Broadband – Fibre to cabinet (45MB) Council – Cumberland Council Tax Band – E EPC - C Energy Efficiency Current: 50.0
Energy Efficiency Potential: 78.0
Features:
- Garage
- Garden Dieses Anwesen befindet sich auf einem ca. 0,3 Hektar großen Grundstück. Beim Betreten des Anwesens bietet der Flur Zugang zum Büro, zwei Empfangsräumen und einer großen Küche, einem Esszimmer. Das Büro bietet viel Tageslicht und einen Blick in den Garten. Das Wohnzimmer ist ein großzügiger Raum und würde genauso gut als Schlafzimmer im Erdgeschoss funktionieren, wenn ein Mehrgenerationenwohnen erforderlich wäre. Die Küche hat ein schönes traditionelles Ambiente mit Balken bis zur Decke und fantastischem Blick über die umliegenden Felder. Die Massivholzschränke wurden von einem lokalen Handwerker gefertigt und bieten viel Stauraum. Die Einheiten sind mit einer Granitarbeitsplatte belegt und bieten viel Platz für die Zubereitung von Mahlzeiten. Ein Rangemaster-Herd mit doppelter Breite ist das Herzstück mit Gasherden und mehreren Elektroöfen. Eine Terrassentür bietet auch Zugang zu den Gärten. Ein Hauswirtschaftsraum und ein Badezimmer im Erdgeschoss mit elektrischer Dusche über der Badewanne sind ebenfalls leicht von diesem Raum aus zugänglich. Das Familienzimmer ist mit einer Länge von fast zehn Metern ein beeindruckender Raum. Dieser vielseitige Raum ist hell und verfügt über einen schönen Holzofen als Mittelpunkt mit traditionellen Sandsteineinfassungen. Von diesem Raum aus sind auch zwei praktische Abstellräume zugänglich. Gegen Ende des Familienzimmers steht ein Flügel im Mittelpunkt, bevor er durch die Terrassentüren in das Gartenzimmer gelangt. Das Gartenzimmer bietet einen Panoramablick auf den Garten und den Teich. Dieser ruhige Raum ist warm und gemütlich mit einem Zentralheizungsheizkörper und einer Elektroheizung, was ihn zu einem fantastischen Raum macht, den Sie das ganze Jahr über genießen können. Im Obergeschoss befinden sich fünf Doppelzimmer, wobei das Hauptschlafzimmer ein eigenes Duschbad und einen großen eingebauten Stauraum bietet. Alle Zimmer bieten einen Panoramablick auf die umliegende Landschaft, einschließlich der Fjells des Lake District und hinüber zu den schottischen Hügeln von Dumfries und Galloway. Das großzügige Familienbadezimmer ist vom Boden bis zur Decke gefliest und Einbauschränke bieten viel Stauraum. Eine Whirlpool-Badewanne bietet neben einer ebenerdigen Dusche einen Hauch von Luxus. Winding Banks hat extern viel zu bieten. Der nach Süden ausgerichtete Garten ist wunderschön gepflegt mit altem Baumbestand und Pflanzen. Der Garten umgibt das Anwesen mit einem kleinen Teich und einem Weg, der Sie zum Terrassenbereich führt. Dieser fantastische, geschützte Bereich ist der perfekte Ort, um Ihren Morgenkaffee zu genießen und den Vögeln beim Singen zuzuhören. In der hinteren Ecke des Gartens befindet sich der Obstgarten mit mehreren Obst- und Nussbäumen. Weitere Pflanzflächen befinden sich im hinteren Teil des Gartens mit einem Gewächshaus und Gemüsebeeten. Zwei weitläufige Einfahrten befinden sich auf beiden Seiten des Grundstücks und bieten eine Fülle von Parkmöglichkeiten. Die Scheune auf der Rückseite des Grundstücks enthält eine Garage in der Mitte, einen Abstellraum oder eine zweite Garage an der Seite, ein geräumiges Blockhaus auf der anderen Seite, einen Topfschuppen am Ende sowie eine fantastische Werkstatt im Obergeschoss. Die Werkstatt ist geräumig und verfügt über sichtbare Balken bis zur Decke und verfügt über ein großes Fenster und Strom. Dienste Winding Banks ist ein effizientes Zuhause und bietet eine 4-kW-Solar-PV-Anlage, die immer noch zu einem attraktiven Tarif angeboten wird. Solarthermie kümmert sich um Ihren Warmwasserbedarf mit einer Ölheizung als Backup. Ein riesiger 2500-Liter-Öltank befindet sich an der Seite des Blockhauses und bietet die Möglichkeit, Großeinkäufe zu tätigen, wenn der Preis niedrig ist. Eine neue Kläranlage wurde vor weniger als 12 Monaten installiert und ist vollständig konform. Leitungswasser (nicht gemessen) Gas für Rangemaster (2 x Propantanks) Öl-Zentralheizung Solar-PV (4KW) Solarthermie Abfallbehandlungssystem Breitband – Glasfaser bis zum Schrank (45 MB) Council – Cumberland Council Steuerklasse – E EPC - C Energieeffizienz Strom: 50,0
Energieeffizienz-Potenzial: 78,0
Features:
- Garage
- Garden Deze woning ligt op ongeveer 0,3 van een hectare. Bij het betreden van het pand biedt de gang toegang tot het kantoor, twee ontvangstruimten en een grote keuken-eetkamer. Het kantoor biedt veel daglicht en uitzicht op de tuin. De woonkamer is een royale ruimte en zou net zo goed werken als een slaapkamer beneden als wonen met meerdere generaties nodig was. De keuken heeft een mooie traditionele uitstraling, met balken tot aan het plafond en een fantastisch uitzicht over de omliggende velden. De massief houten kasten zijn gemaakt door een lokale vakman en bieden veel opbergruimte. De units zijn bedekt met een granieten werkblad, dat voldoende ruimte biedt om maaltijden te bereiden. Een Rangemaster-fornuis met dubbele breedte is het middelpunt met gaspitten en meerdere elektrische ovens. Een openslaande deur geeft tevens toegang tot de tuinen. Een bijkeuken en een badkamer beneden, compleet met elektrische douche boven het bad, zijn ook gemakkelijk toegankelijk vanuit deze kamer. De familiekamer is een indrukwekkende ruimte met een lengte van bijna tien meter. Deze veelzijdige kamer is licht en heeft een prachtige houtkachel als middelpunt met traditionele zandstenen omringen. Vanuit deze ruimte zijn ook twee handige bergingen te bereiken. Aan het einde van de familiekamer staat een vleugel centraal voordat hij via openslaande deuren de tuinkamer betreedt. De tuinkamer biedt een panoramisch uitzicht op de tuin en de vijver. Deze rustige ruimte is warm en gezellig met een radiator voor centrale verwarming en elektrische verwarming, waardoor het een fantastische kamer is om het hele jaar door van te genieten. Boven profiteert van vijf tweepersoonsslaapkamers, waarvan de primaire slaapkamer een ensuite badkamer met douche en een grote ingebouwde opslagruimte biedt. Alle slaapkamers bieden een panoramisch uitzicht op het omliggende platteland, waaronder de heuvels van het Lake District en de Schotse heuvels van Dumfries en Galloway. De royale familiebadkamer is van vloer tot plafond betegeld en ingebouwde kasten bieden veel opbergruimte. Een bubbelbad biedt naast een inloopdouche ook een vleugje luxe. Winding Banks heeft extern veel te bieden. De tuin op het zuiden is prachtig onderhouden met volwassen bomen en planten. De tuin wikkelt zich rond het pand met een kleine vijver en een pad dat u naar de patio leidt. Dit fantastische, beschutte gebied is de perfecte plek om 's ochtends te genieten van uw koffie en te luisteren naar het gezang van de vogels. In de achterste hoek van de tuin vindt u de boomgaard, met meerdere fruit- en notenbomen. Aan de achterzijde van de tuin bevinden zich verdere plantvakken met een kas en moestuinen. Aan weerszijden van het pand bevinden zich twee uitgestrekte opritten en bieden een schat aan parkeermogelijkheden. De schuur aan de achterzijde van het pand bevat een garage in het midden, een berging of tweede garage aan de zijkant, een ruime houtopslag aan de andere kant, een oppotschuur aan het einde, plus een fantastische werkplaats op de bovenverdieping. De werkplaats is ruim en voorzien van zichtbare balken tot aan het plafond en profiteert van een groot raam en elektriciteit. Diensten Winding Banks is een efficiënte woning en biedt een 4KW Solar PV-systeem, nog steeds tegen een aantrekkelijk tarief. Thermische zonne-energie zorgt voor uw warmwaterbehoeften met een olieverwarmingssysteem als back-up. Aan de zijkant van de houtopslag bevindt zich een enorme olietank van 2500 liter die de mogelijkheid biedt om in bulk te kopen wanneer de prijs laag is. Minder dan 12 maanden geleden is er een nieuwe rioolwaterzuiveringsinstallatie geïnstalleerd die volledig aan de eisen voldoet. Leidingwater (niet gemeten) Gas voor Rangemaster (2 x propaantanks) Centrale verwarming op olie Zonne-PV (4KW) Thermische zonne-energie Afvalverwerkingssysteem Breedband – Glasvezel naar kast (45MB) Raad - Raad van Cumberland Belastingschijf - E EPC - C Energie-efficiëntie stroom: 50.0
Potentieel energie-efficiëntie: 78,0
Features:
- Garage
- Garden Esta propriedade fica em aproximadamente 0,3 de um acre. Entrando na propriedade, o corredor oferece acesso ao escritório, duas salas de recepção e uma grande cozinha, sala de jantar. O escritório oferece muita luz natural e vista para o jardim. A sala de estar é um espaço generoso e funcionaria igualmente bem como um quarto no andar de baixo se fosse necessária uma vida multigeracional. A cozinha tem um toque tradicional encantador, com vigas até o teto e vistas fantásticas sobre os campos circundantes. As unidades de madeira maciça foram feitas por um artesão local e oferecem muito espaço de armazenamento. As unidades são cobertas com uma bancada de granito, oferecendo muito espaço para preparar refeições. Um fogão Rangemaster de largura dupla é a peça central com anéis de gás e vários fornos elétricos. Uma porta de pátio também dá acesso aos jardins. Uma despensa e um banheiro no andar de baixo, completo com chuveiro elétrico sobre a banheira, também são acessados facilmente a partir deste quarto. A sala de estar é um espaço impressionante com quase dez metros de comprimento. Esta sala versátil é luminosa e possui um belo fogão a lenha como ponto focal com os tradicionais contornos de arenito. Duas salas de armazenamento úteis também são acessadas a partir deste espaço. No final da sala da família, um piano de cauda ocupa o centro do palco antes de entrar na sala do jardim pelas portas do pátio. A sala do jardim oferece vistas panorâmicas para o jardim e para o lago. Este espaço tranquilo é acolhedor e acolhedor, com um radiador de aquecimento central e aquecimento elétrico, tornando-o um quarto fantástico para desfrutar durante todo o ano. No andar de cima beneficia de cinco quartos duplos, com o quarto principal oferecendo uma casa de banho privativa e um vasto espaço de armazenamento embutido. Todos os quartos oferecem vistas panorâmicas da paisagem campestre circundante, incluindo as colinas do Lake District e as colinas escocesas de Dumfries e Galloway. O generoso banheiro da família é revestido do chão ao teto e os armários embutidos oferecem muito espaço de armazenamento. Uma banheira de hidromassagem oferece um toque de luxo, além de um chuveiro com box. Bancos de enrolamento tem muito a oferecer externamente. O jardim virado a sul é lindamente cuidado com árvores e plantas maduras. O jardim envolve a propriedade com um pequeno lago e um caminho que leva você à área do pátio. Esta fantástica área abrigada é o lugar perfeito para desfrutar do seu café da manhã e ouvir o canto dos pássaros. O canto traseiro do jardim é onde você encontrará o pomar, oferecendo várias árvores frutíferas e nozes. Outras áreas de plantio estão localizadas na parte de trás do jardim com uma estufa e hortas. Duas amplas calçadas ficam em ambos os lados da propriedade, oferecendo uma variedade de opções de estacionamento. O celeiro na parte de trás da propriedade contém uma garagem no centro, uma arrecadação ou segunda garagem ao lado, uma espaçosa loja de toras do outro lado, um galpão de vasos no final, além de uma fantástica oficina no andar de cima. A oficina é espaçosa e possui vigas expostas ao teto e se beneficia de uma grande janela e eletricidade. Serviços Winding Banks é uma casa eficiente e oferece um sistema solar fotovoltaico de 4KW, ainda com uma tarifa atraente. A energia solar térmica atende às suas necessidades de água quente com um sistema de aquecimento a óleo como backup. Um enorme tanque de óleo de 2500 litros está localizado ao lado da loja de toras, oferecendo a oportunidade de comprar a granel quando o preço estiver baixo. Uma nova estação de tratamento de esgoto foi instalada há menos de 12 meses e está totalmente em conformidade. Água da rede (não medida) Gás para Rangemaster (2 X tanques de propano) Aquecimento Central a Óleo Solar fotovoltaico (4KW) Solar Térmico Sistema de Tratamento de Resíduos Banda larga – Fibra para gabinete (45 MB) Conselho - Conselho de Cumberland Faixa de Imposto – E EPC - C Corrente de eficiência energética: 50,0
Potencial de Eficiência Energética: 78.0
Features:
- Garage
- Garden Esta propiedad se encuentra en aproximadamente 0.3 de un acre. Al entrar en la propiedad, el pasillo ofrece acceso a la oficina, dos salas de recepción y una gran cocina comedor. La oficina ofrece mucha luz natural y vistas al jardín. La sala de estar es un espacio generoso y funcionaría igualmente bien como un dormitorio en la planta baja si se requiriera una vida multigeneracional. La cocina tiene un encantador ambiente tradicional, con vigas en el techo y fantásticas vistas a los campos circundantes. Las unidades de madera maciza fueron hechas por un artesano local y ofrecen mucho espacio de almacenamiento. Las unidades están cubiertas con una encimera de granito, que ofrece mucho espacio para preparar comidas. Una cocina Rangemaster de doble ancho es la pieza central con anillos de gas y múltiples hornos eléctricos. Una puerta del patio también da acceso a los jardines. Un lavadero y un baño en la planta baja, con ducha eléctrica sobre bañera, también son fácilmente accesibles desde esta habitación. La sala de estar es un espacio impresionante con casi diez metros de largo. Esta versátil habitación es luminosa y cuenta con una hermosa estufa de leña como punto focal con marcos tradicionales de arenisca. Desde este espacio también se accede a dos prácticos trasteros. Hacia el final de la sala de estar, un piano de cola ocupa un lugar central antes de ingresar a la sala del jardín a través de las puertas del patio. La habitación del jardín ofrece vistas panorámicas al jardín y al estanque. Este tranquilo espacio es cálido y acogedor, con calefacción central por radiadores y calefacción eléctrica, lo que lo convierte en una habitación fantástica para disfrutar durante todo el año. La planta superior se beneficia de cinco dormitorios dobles, con el dormitorio principal que ofrece un cuarto de baño con ducha y un amplio espacio de almacenamiento incorporado. Todas las habitaciones ofrecen vistas panorámicas de la campiña circundante, incluidas las colinas del Distrito de los Lagos y las colinas escocesas de Dumfries y Galloway. El generoso baño familiar tiene azulejos del suelo al techo y los armarios empotrados ofrecen mucho espacio de almacenamiento. Una bañera de hidromasaje ofrece un toque de lujo, además de una ducha a ras de suelo. Winding Banks tiene mucho que ofrecer externamente. El jardín orientado al sur está muy bien cuidado con árboles y plantas maduras. El jardín envuelve la propiedad con un pequeño estanque y un camino que lo lleva a la zona del patio. Esta fantástica zona protegida es el lugar perfecto para disfrutar de su café matutino y escuchar el canto de los pájaros. En la esquina trasera del jardín es donde se encuentra el huerto, que ofrece múltiples árboles frutales y de frutos secos. Otras áreas de plantación se encuentran en la parte trasera del jardín con un invernadero y huertos. Dos amplios caminos de entrada se encuentran a ambos lados de la propiedad, ofreciendo una gran cantidad de opciones de estacionamiento. El granero en la parte trasera de la propiedad contiene un garaje en el centro, un trastero o segundo garaje en el lateral, un amplio almacén de troncos en el otro lado, un cobertizo para macetas al final, además de un fantástico taller en la planta superior. El taller es espacioso y cuenta con vigas a la vista hasta el techo y se beneficia de una gran ventana y electricidad. Servicios Winding Banks es una casa eficiente y ofrece un sistema solar fotovoltaico de 4KW, todavía con una tarifa atractiva. La energía solar térmica se encarga de sus necesidades de agua caliente con un sistema de calefacción de gasoil como respaldo. Un enorme tanque de aceite de 2500 litros se encuentra a un lado de la tienda de troncos y ofrece la oportunidad de comprar al por mayor cuando el precio es bajo. Hace menos de 12 meses se instaló una nueva planta de tratamiento de aguas residuales que cumple plenamente con la normativa. Agua de red (no medidora) Gasolina para Rangemaster (2 X Tanques de propano) Calefacción central de gasoil Energía solar fotovoltaica (4KW) Energía solar térmica Sistema de tratamiento de residuos Banda ancha – Fibra al armario (45MB) Concejo – Concejo de Cumberland Banda impositiva – E EPC - C Eficiencia Energética Corriente: 50.0
Potencial de Eficiencia Energética: 78.0
Features:
- Garage
- Garden