PICTURES ARE LOADING...
House & single-family home for sale in Salford
USD 1,448,569
House & Single-family home (For sale)
7 bd
3 ba
Reference:
EDEN-T98636119
/ 98636119
Reference:
EDEN-T98636119
Country:
GB
City:
Salford
Postal code:
M7 4NR
Category:
Residential
Listing type:
For sale
Property type:
House & Single-family home
Rooms:
4
Bedrooms:
7
Bathrooms:
3
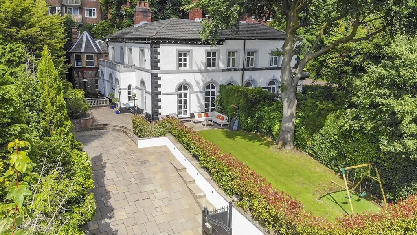
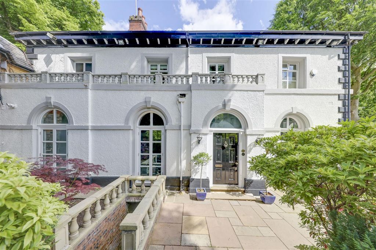
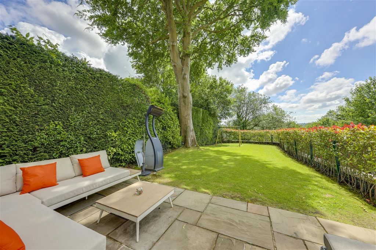
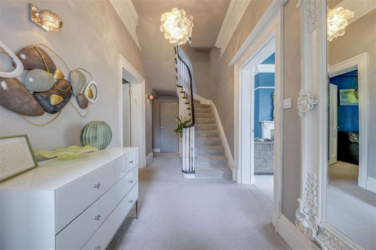
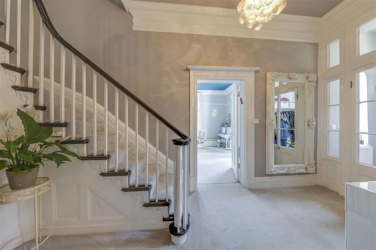
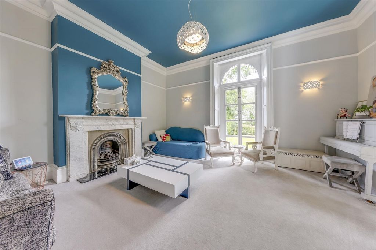
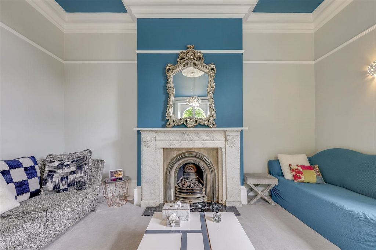
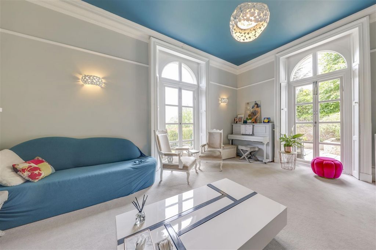
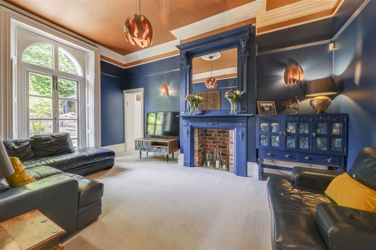
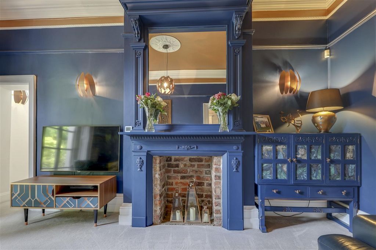
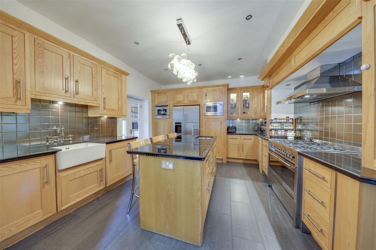
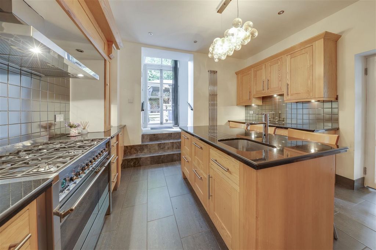
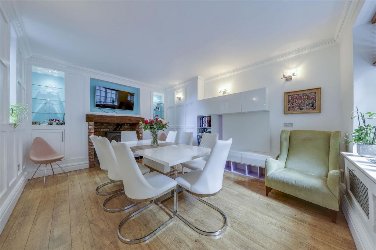
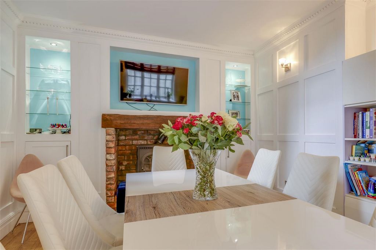
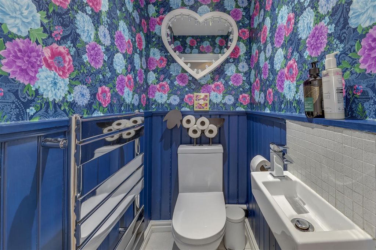
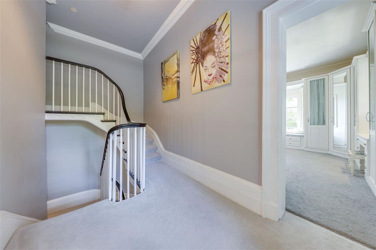
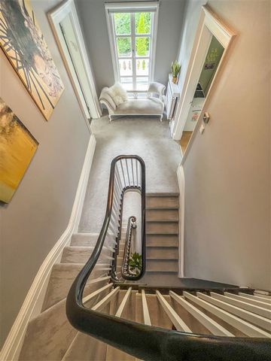
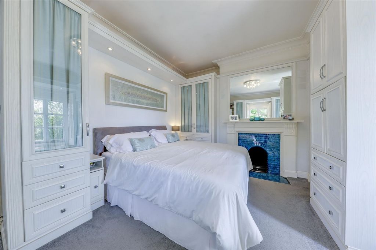
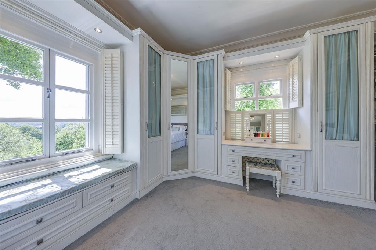
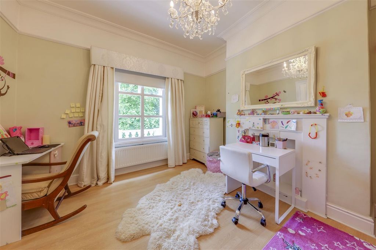
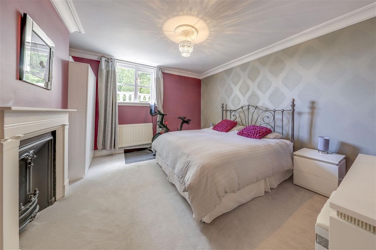
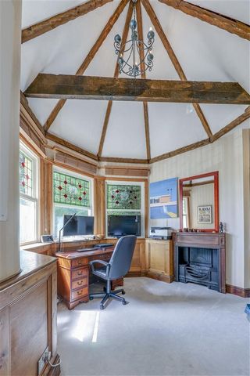
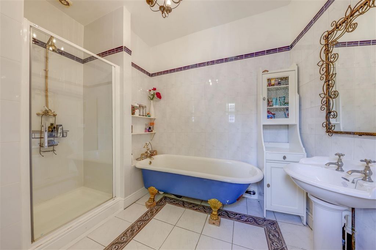
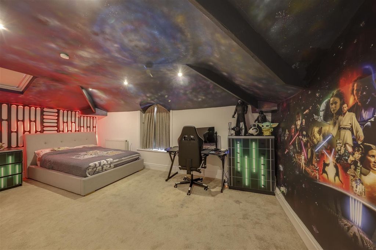
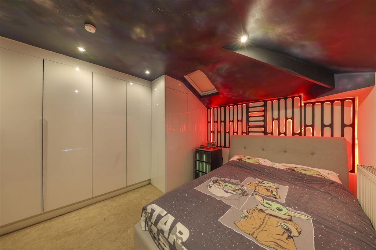
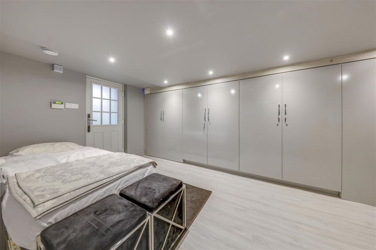
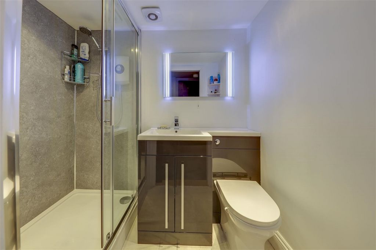
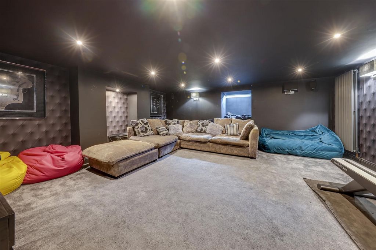
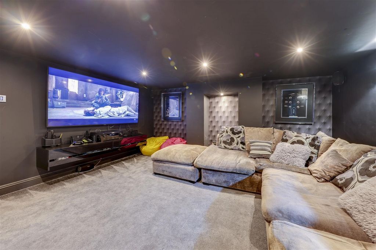
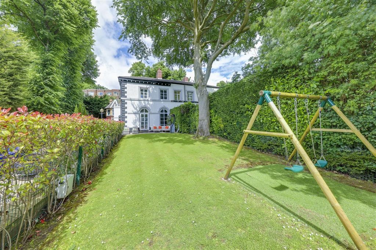
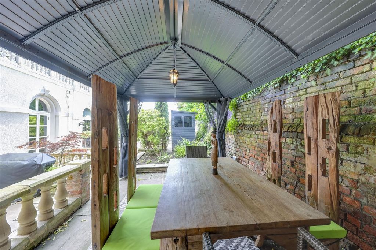
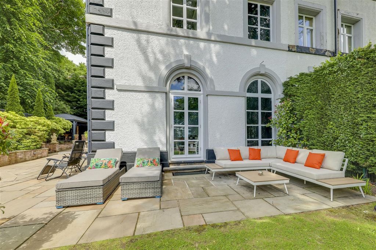
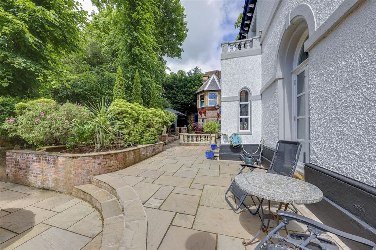
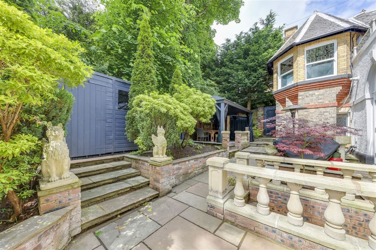
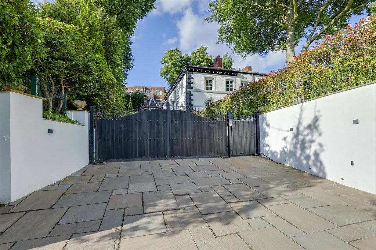
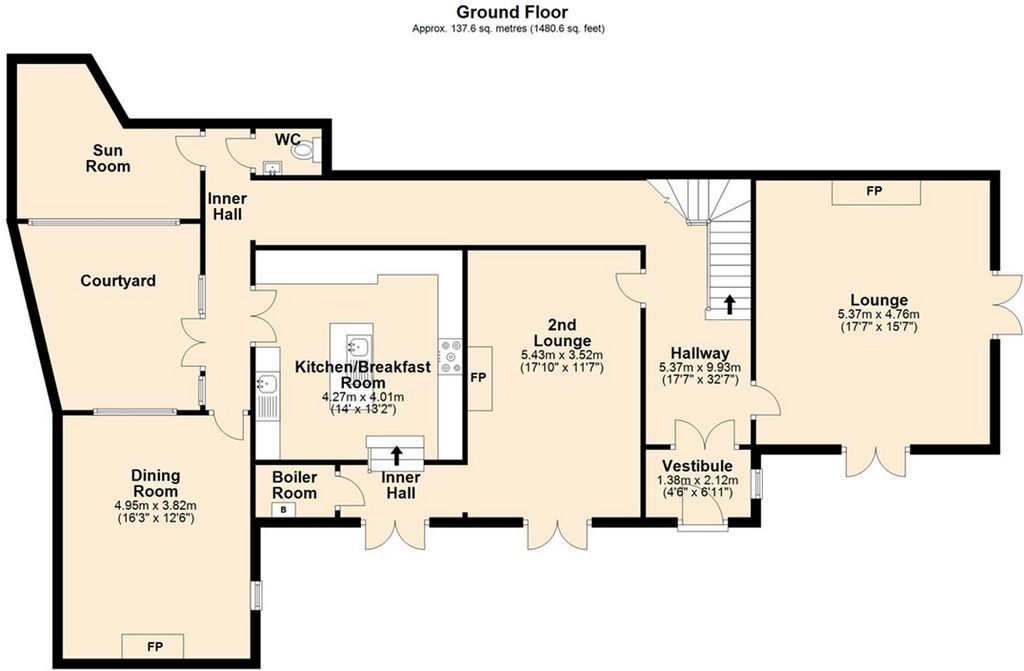
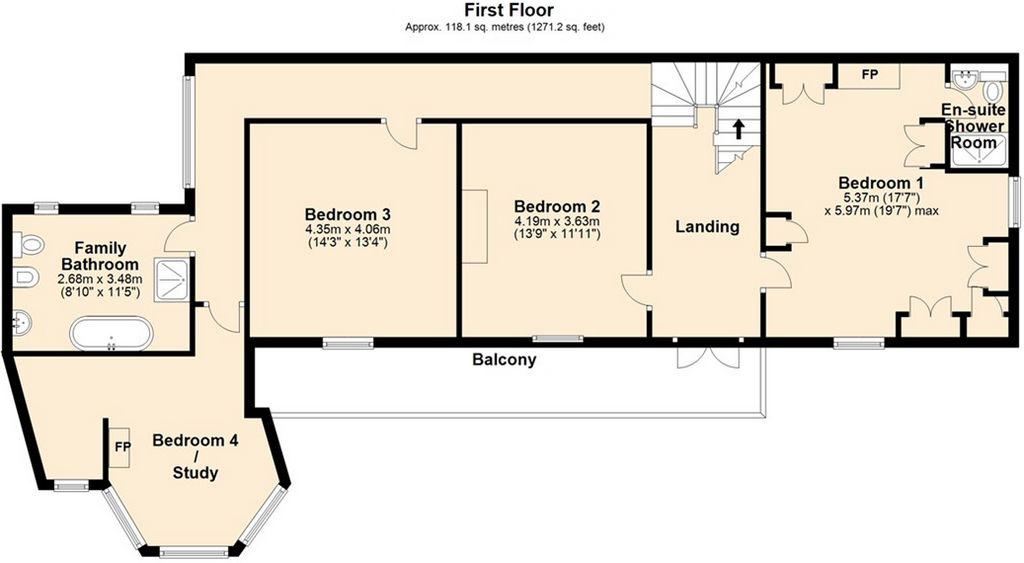
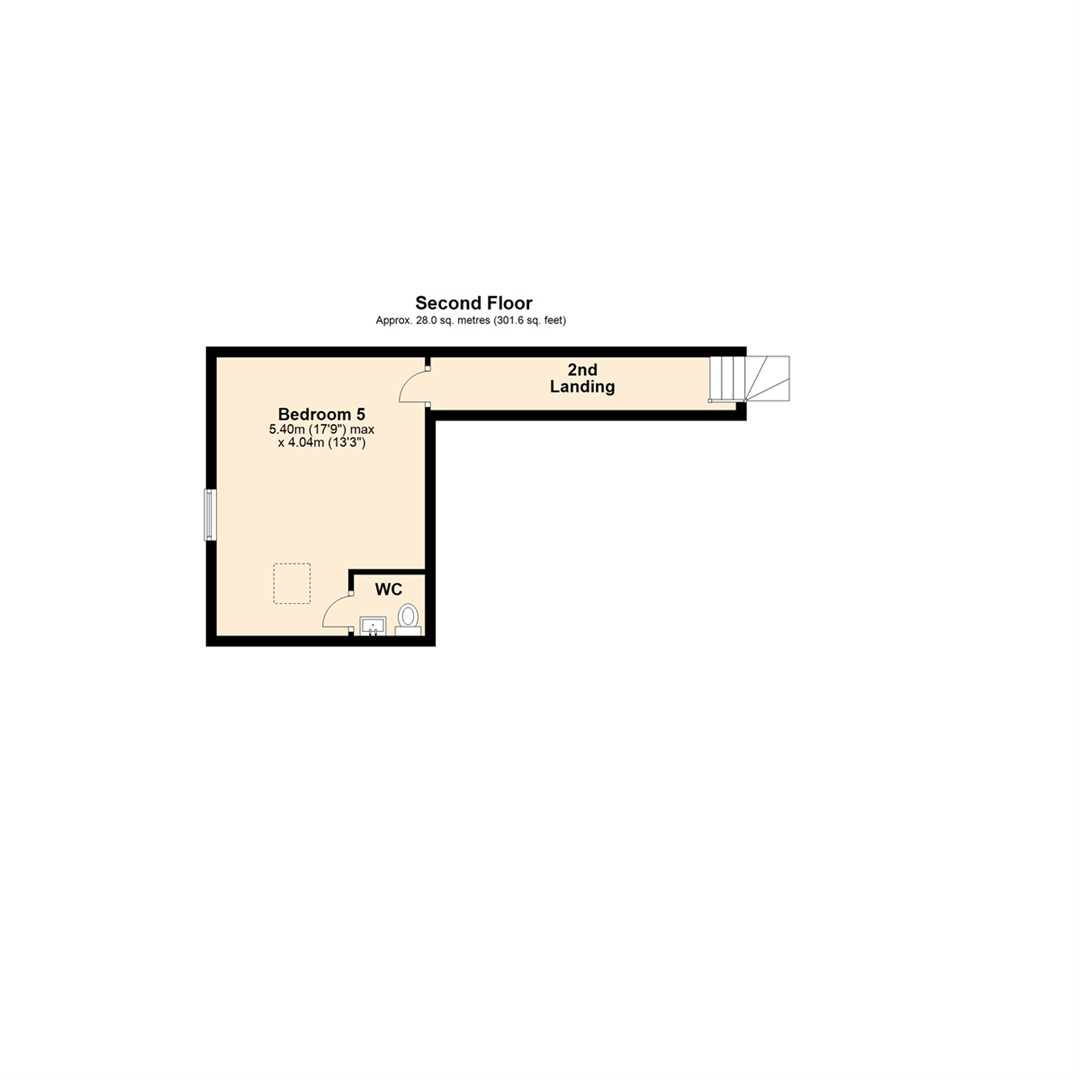
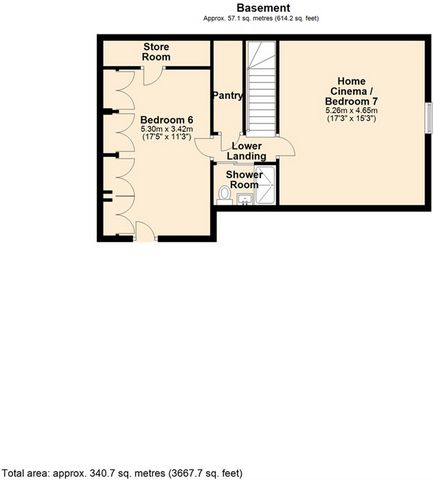
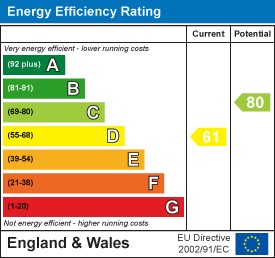
GROUND FLOOR - Entrance Vestibule, Hallway, Lounge, 2nd Lounge, Inner Hall, Boiler Room, Breakfast Kitchen, Dining Room, Sun Room, WC, Courtyard.
FIRST FLOOR - Off the first floor Landing are Bedroom 1with En-Suite Shower Room, Bedrooms 2 & 3, Bedroom 4 / Study and the Family Bathroom.
SECOND FLOOR - From the second floor Landing are accessed Bedroom 5 with WC.
BASEMENT - This level has a Lower Landing leading off to Bedroom 6 with ample Fitted Storage & Store Room, the Home Cinema / Bedroom 7, Shower Room and a Pantry.The Area:Broughton Park is a hidden gem within the City of Salford, where suburban tranquility meets urban convenience. Renowned for its leafy streets, diverse community, and excellent amenities; the ideal location for families, professionals, and retirees alike. Broughton Park borders or encompasses multi-faith residents, with welcoming and inclusive diversity promoting a sense of safety and security, reflected in its low rates of crime, (source - GMP).Location & Accessibility
Situated just a stone's throw from Manchester city centre, offering an enviable balance of peaceful living with easy access to the bustling city. Excellent transport links, including frequent bus services and nearby Metrolink stations, ensure a seamless commute. The M60 and M602 motorways are within close proximity, making it a prime location for those needing to travel further afield.Amenities
The area is dotted with charming cafes, independent shops, and well-regarded restaurants. For those who love the outdoors, the beautiful Clowes (Broughton) Park itself provides a perfect setting for leisurely walks, family picnics, and morning jogs.Education
Families will appreciate the excellent educational facilities available. The area is served by a number of excellent primary and secondary schools, as well as reputable nurseries, ensuring good education for children of all ages. Additionally, the close proximity to Salford University offers great opportunities for higher education.Recreation & Leisure
There's no shortage of leisure activities. Fitness enthusiasts will appreciate easily accessed gyms and sports clubs, while the nearby Kersal Dale Country Park, offers expansive green space for nature lovers. The area also boasts a rich cultural scene with easy access to Salford's museums, galleries, and theatres, as well as Manchester's vibrant cultural offerings. Vestibule - 1.38m x 2.12m (4'6" x 6'11") - Hallway - 5.37m x 9.93m (17'7" x 32'7") - Lounge - 5.37m x 4.76m (17'7" x 15'7") - 2nd Lounge - 5.43m x 3.52m (17'10" x 11'7") - Inner Hall - 1.07m x 2.49m (3'6" x 8'2") - Boiler Room - 1.07m x 1.62m (3'6" x 5'4") - Kitchen/Breakfast Room - 4.27m x 4.01m (14'0" x 13'2") - Dining Room - 4.95m x 3.82m (16'3" x 12'6") - Courtyard - Inner Hall - Sun Room - 3.15m x 3.73m (10'4" x 12'3") - Wc - 0.95m x 1.35m (3'1" x 4'5") - Landing - 5.37m x 11.09m (17'7" x 36'5") - Bedroom 1 - 5.37m x 5.97m (17'7" x 19'7") - En-Suite Shower Room - Bedroom 2 - 4.19m x 3.63m (13'9" x 11'11") - Bedroom 3 - 4.35m x 4.06m (14'3" x 13'4") - Bedroom 4 / Study - 4.69m x 5.27m (15'5" x 17'3") - Family Bathroom - 2.68m x 3.48m (8'10" x 11'5") - Balcony - 1.38m x 10.02m (4'6" x 32'10") - 2nd Landing - 1.03m x 5.92m (3'5" x 19'5") - Bedroom 5 - 5.40m x 4.04m (17'9" x 13'3") - Wc - Lower Landing - Bedroom 6 - 5.30m x 3.42m (17'5" x 11'3") - Store Room - Home Cinema / Bedroom 7 - 5.26m x 4.65m (17'3" x 15'3") - Shower Room - 1.28m x 2.00m (4'2" x 6'7") - Pantry - 2.41m x 0.93m (7'11" x 3'1") - Agents Notes - Council Tax: Band 'F'
Tenure: Freehold
Note: We understand planning permission has recently been granted for a change of use of the adjoining property. under Salford City Council reference: PA/2024/0302. It is for any interested party to satisfy themselves in this regard, all details thereof can be found via the Salford City Council website using the application number given.
Stamp Duty: 0% up to £250,000, 5% of the amount between £250,001 & £925,000, 10% of the amount between £925,001 & £1,500,000, 12% of the remaining amount above £1,500,000. For some purchases, an additional 3% surcharge may be payable on properties with a sale price of £40,000 and over. Please call us for any clarification on the new Stamp Duty system or to find out what this means for your purchase. Disclaimer F&C - Unless stated otherwise, these details may be in a draft format subject to approval by the property's vendors. Your attention is drawn to the fact that we have been unable to confirm whether certain items included with this property are in full working order. Any prospective purchaser must satisfy themselves as to the condition of any particular item and no employee of Fine & Country has the authority to make any guarantees in any regard. The dimensions stated have been measured electronically and as such may have a margin of error, nor should they be relied upon for the purchase or placement of furnishings, floor coverings etc. Details provided within these property particulars are subject to potential errors, but have been approved by the vendor(s) and in any event, errors and omissions are excepted. These property details do not in any way, constitute any part of an offer or contract, nor should they be relied upon solely or as a statement of fact. In the event of any structural changes or developments to the property, any prospective purchaser should satisfy themselves that all appropriate approvals from Planning, Building Control etc, have been obtained and complied with. View more View less This outstanding 7 bedroom family home enjoys an enviable position and a lovely setting, while also providing convenience and connectivity. Exceptional living space is well laid out over 3 floors and encompasses almost 3,670sqft in all. Accessed via an electric-gated driveway this grand, semi-detached Regency Villa was built by the Clowes Family in 1835 and extended during the Victorian period. It retains interiors which are character rich, while perfectly accommodating discerning modern residents.The Property:Nestled within a garden haven, "Kersal Bank" is a distinguished property originally dating from a bygone era of opulence and tradition. This historic residence, nearly 200 years old, features 7 spacious bedrooms spread over three floors, with the Basement presenting an opportunity to be configured as a self-contained annexe. Kersal Bank is a semi-detached home discreetly situated in a secluded wooded enclave, offering the charm of country-verge living while being just moments away from Manchester City Centre and its extensive transport network.Steeped in local history, Kersal Bank has been meticulously restored and retains fabulous character features. The property boasts an array of period elements that highlight its timeless appeal. Admire the original fireplaces that provide a warm and inviting ambiance, the high coved ceilings that enhance the sense of space and grandeur, generously proportioned windows, magnificent staircase and a long first floor balcony which adds interest and grandeur to the exterior of this home. Every corner of this fantastic residence reflects historical integrity while incorporating modern comforts. For example, the electric-gated driveway, smart lighting, underfloor heating and home cinema are real luxury facets here.The ground floor welcomes you with an elegant entrance hall leading to a series of well-appointed rooms, each exuding character and charm. The spacious living room, adorned with an original fireplace, offers a cozy retreat for family gatherings with great access to front and side patio and gardens. The formal dining room, with its high coved ceilings, is perfect for hosting elegant dinners. The modern kitchen, thoughtfully designed to blend with the home's historical character, features high-end appliances and ample storage, making it a chef's delight and boasting multi-sink washing areas, and solid surface worktops.Upstairs, the five generous bedrooms are tastefully decorated, providing serene spaces for rest and relaxation. The master suite is a true sanctuary, featuring an en-suite shower room, fully fitted wardrobes and large windows that offer picturesque views and a non-overlooked attractive outlook too. The additional bedrooms are equally impressive, each uniquely styled to reflect the home's rich heritage and modern family living.The basement level, with its three versatile rooms, offers endless possibilities. Whether you envision further bedrooms, a home cinema, office, gym, playroom, or extensive additional storage, this space can be tailored to meet your needs and this level also boasts its own shower room too.Outside, the grounds at Kersal Bank are a further highlight. Mature trees, lush greenery, and a beautiful lawned area, together with a patio, covered eating area and inner courtyard are all set within superb surroundings. The secluded wooded setting makes it hard to believe you are just minutes away from the vibrant heart of Manchester, with Prestwich, Sedgeley Park, Media City and Whitefield all close by.Internally, this property briefly comprises:
GROUND FLOOR - Entrance Vestibule, Hallway, Lounge, 2nd Lounge, Inner Hall, Boiler Room, Breakfast Kitchen, Dining Room, Sun Room, WC, Courtyard.
FIRST FLOOR - Off the first floor Landing are Bedroom 1with En-Suite Shower Room, Bedrooms 2 & 3, Bedroom 4 / Study and the Family Bathroom.
SECOND FLOOR - From the second floor Landing are accessed Bedroom 5 with WC.
BASEMENT - This level has a Lower Landing leading off to Bedroom 6 with ample Fitted Storage & Store Room, the Home Cinema / Bedroom 7, Shower Room and a Pantry.The Area:Broughton Park is a hidden gem within the City of Salford, where suburban tranquility meets urban convenience. Renowned for its leafy streets, diverse community, and excellent amenities; the ideal location for families, professionals, and retirees alike. Broughton Park borders or encompasses multi-faith residents, with welcoming and inclusive diversity promoting a sense of safety and security, reflected in its low rates of crime, (source - GMP).Location & Accessibility
Situated just a stone's throw from Manchester city centre, offering an enviable balance of peaceful living with easy access to the bustling city. Excellent transport links, including frequent bus services and nearby Metrolink stations, ensure a seamless commute. The M60 and M602 motorways are within close proximity, making it a prime location for those needing to travel further afield.Amenities
The area is dotted with charming cafes, independent shops, and well-regarded restaurants. For those who love the outdoors, the beautiful Clowes (Broughton) Park itself provides a perfect setting for leisurely walks, family picnics, and morning jogs.Education
Families will appreciate the excellent educational facilities available. The area is served by a number of excellent primary and secondary schools, as well as reputable nurseries, ensuring good education for children of all ages. Additionally, the close proximity to Salford University offers great opportunities for higher education.Recreation & Leisure
There's no shortage of leisure activities. Fitness enthusiasts will appreciate easily accessed gyms and sports clubs, while the nearby Kersal Dale Country Park, offers expansive green space for nature lovers. The area also boasts a rich cultural scene with easy access to Salford's museums, galleries, and theatres, as well as Manchester's vibrant cultural offerings. Vestibule - 1.38m x 2.12m (4'6" x 6'11") - Hallway - 5.37m x 9.93m (17'7" x 32'7") - Lounge - 5.37m x 4.76m (17'7" x 15'7") - 2nd Lounge - 5.43m x 3.52m (17'10" x 11'7") - Inner Hall - 1.07m x 2.49m (3'6" x 8'2") - Boiler Room - 1.07m x 1.62m (3'6" x 5'4") - Kitchen/Breakfast Room - 4.27m x 4.01m (14'0" x 13'2") - Dining Room - 4.95m x 3.82m (16'3" x 12'6") - Courtyard - Inner Hall - Sun Room - 3.15m x 3.73m (10'4" x 12'3") - Wc - 0.95m x 1.35m (3'1" x 4'5") - Landing - 5.37m x 11.09m (17'7" x 36'5") - Bedroom 1 - 5.37m x 5.97m (17'7" x 19'7") - En-Suite Shower Room - Bedroom 2 - 4.19m x 3.63m (13'9" x 11'11") - Bedroom 3 - 4.35m x 4.06m (14'3" x 13'4") - Bedroom 4 / Study - 4.69m x 5.27m (15'5" x 17'3") - Family Bathroom - 2.68m x 3.48m (8'10" x 11'5") - Balcony - 1.38m x 10.02m (4'6" x 32'10") - 2nd Landing - 1.03m x 5.92m (3'5" x 19'5") - Bedroom 5 - 5.40m x 4.04m (17'9" x 13'3") - Wc - Lower Landing - Bedroom 6 - 5.30m x 3.42m (17'5" x 11'3") - Store Room - Home Cinema / Bedroom 7 - 5.26m x 4.65m (17'3" x 15'3") - Shower Room - 1.28m x 2.00m (4'2" x 6'7") - Pantry - 2.41m x 0.93m (7'11" x 3'1") - Agents Notes - Council Tax: Band 'F'
Tenure: Freehold
Note: We understand planning permission has recently been granted for a change of use of the adjoining property. under Salford City Council reference: PA/2024/0302. It is for any interested party to satisfy themselves in this regard, all details thereof can be found via the Salford City Council website using the application number given.
Stamp Duty: 0% up to £250,000, 5% of the amount between £250,001 & £925,000, 10% of the amount between £925,001 & £1,500,000, 12% of the remaining amount above £1,500,000. For some purchases, an additional 3% surcharge may be payable on properties with a sale price of £40,000 and over. Please call us for any clarification on the new Stamp Duty system or to find out what this means for your purchase. Disclaimer F&C - Unless stated otherwise, these details may be in a draft format subject to approval by the property's vendors. Your attention is drawn to the fact that we have been unable to confirm whether certain items included with this property are in full working order. Any prospective purchaser must satisfy themselves as to the condition of any particular item and no employee of Fine & Country has the authority to make any guarantees in any regard. The dimensions stated have been measured electronically and as such may have a margin of error, nor should they be relied upon for the purchase or placement of furnishings, floor coverings etc. Details provided within these property particulars are subject to potential errors, but have been approved by the vendor(s) and in any event, errors and omissions are excepted. These property details do not in any way, constitute any part of an offer or contract, nor should they be relied upon solely or as a statement of fact. In the event of any structural changes or developments to the property, any prospective purchaser should satisfy themselves that all appropriate approvals from Planning, Building Control etc, have been obtained and complied with. Cette maison familiale exceptionnelle de 7 chambres bénéficie d’une position enviable et d’un cadre charmant, tout en offrant commodité et connectivité. L’espace de vie exceptionnel est bien aménagé sur 3 étages et englobe près de 3 670 pieds carrés en tout. Accessible par une allée électrique, cette grande villa Regency jumelée a été construite par la famille Clowes en 1835 et agrandie pendant la période victorienne. Il conserve des intérieurs riches en caractère, tout en accueillant parfaitement les résidents modernes exigeants.La propriété :Nichée dans un havre de jardin, la « Kersal Bank » est une propriété distinguée datant à l’origine d’une époque révolue d’opulence et de tradition. Cette résidence historique, vieille de près de 200 ans, dispose de 7 chambres spacieuses réparties sur trois étages, le sous-sol offrant la possibilité d’être configuré comme une annexe autonome. Kersal Bank est une maison jumelée discrètement située dans une enclave boisée isolée, offrant le charme de la vie à la campagne tout en étant à quelques minutes du centre-ville de Manchester et de son vaste réseau de transport.Ancrée dans l’histoire locale, la Kersal Bank a été méticuleusement restaurée et conserve de fabuleux traits de caractère. La propriété dispose d’un éventail d’éléments d’époque qui soulignent son attrait intemporel. Admirez les cheminées d’origine qui offrent une ambiance chaleureuse et invitante, les hauts plafonds à gorge qui rehaussent la sensation d’espace et de grandeur, les fenêtres aux proportions généreuses, le magnifique escalier et un long balcon au premier étage qui ajoute de l’intérêt et de la grandeur à l’extérieur de cette maison. Chaque recoin de cette fantastique résidence reflète l’intégrité historique tout en incorporant le confort moderne. Par exemple, l’allée électrique, l’éclairage intelligent, le chauffage au sol et le home cinéma sont ici de véritables facettes du luxe.Le rez-de-chaussée vous accueille avec un élégant hall d’entrée menant à une série de chambres bien aménagées, chacune dégageant du caractère et du charme. Le salon spacieux, orné d’une cheminée d’origine, offre une retraite confortable pour les réunions de famille avec un excellent accès au patio et aux jardins avant et latéraux. La salle à manger formelle, avec ses hauts plafonds à gorge, est parfaite pour organiser des dîners élégants. La cuisine moderne, soigneusement conçue pour se fondre dans le caractère historique de la maison, dispose d’appareils électroménagers haut de gamme et d’un grand espace de rangement, ce qui en fait un délice pour les chefs et dispose de zones de lavage à plusieurs éviers et de plans de travail en surface solide.À l’étage, les cinq chambres généreuses sont décorées avec goût, offrant des espaces sereins pour le repos et la détente. La suite principale est un véritable sanctuaire, avec une salle de douche attenante, des armoires entièrement équipées et de grandes fenêtres qui offrent des vues pittoresques et une perspective attrayante sans vis à vis. Les chambres supplémentaires sont tout aussi impressionnantes, chacune ayant un style unique pour refléter le riche patrimoine de la maison et la vie familiale moderne.Le sous-sol, avec ses trois pièces polyvalentes, offre des possibilités infinies. Que vous envisagiez d’autres chambres, un home cinéma, un bureau, une salle de sport, une salle de jeux ou de nombreux rangements supplémentaires, cet espace peut être adapté pour répondre à vos besoins et ce niveau dispose également de sa propre salle de douche.À l’extérieur, le terrain de la Kersal Bank est un autre point fort. Des arbres matures, une végétation luxuriante et une belle pelouse, ainsi qu’un patio, une salle à manger couverte et une cour intérieure sont tous situés dans un cadre superbe. Le cadre boisé isolé fait qu’il est difficile de croire que vous n’êtes qu’à quelques minutes du cœur animé de Manchester, avec Prestwich, Sedgeley Park, Media City et Whitefield tous à proximité.À l’intérieur, cette propriété comprend brièvement :
REZ-DE-CHAUSSÉE - Vestibule d’entrée, couloir, salon, 2ème salon, hall intérieur, chaufferie, cuisine pour le petit-déjeuner, salle à manger, véranda, WC, cour.
PREMIER ÉTAGE - Du palier du premier étage se trouvent la chambre 1 avec salle de douche attenante, les chambres 2 et 3, la chambre 4 / bureau et la salle de bains familiale.
DEUXIÈME ÉTAGE - Du deuxième étage Palier sont accessibles la chambre 5 avec WC.
SOUS-SOL - Ce niveau dispose d’un palier inférieur menant à la chambre 6 avec un grand débarras et un débarras intégrés, le home cinéma / chambre 7, une salle de douche et un garde-manger.La région :Broughton Park est un joyau caché de la ville de Salford, où la tranquillité de la banlieue rencontre la commodité urbaine. Réputé pour ses rues verdoyantes, sa communauté diversifiée et ses excellentes commodités ; L’emplacement idéal pour les familles, les professionnels et les retraités. Broughton Park borde ou englobe des résidents multiconfessionnels, avec une diversité accueillante et inclusive favorisant un sentiment de sûreté et de sécurité, comme en témoigne son faible taux de criminalité.Emplacement et accessibilité
Situé à deux pas du centre-ville de Manchester, il offre un équilibre enviable entre une vie paisible et un accès facile à la ville animée. D’excellentes liaisons de transport, y compris des services de bus fréquents et des stations Metrolink à proximité, garantissent un trajet sans faille. Les autoroutes M60 et M602 sont à proximité, ce qui en fait un emplacement de choix pour ceux qui ont besoin de voyager plus loin.Équipements
Le quartier est parsemé de charmants cafés, de boutiques indépendantes et de restaurants réputés. Pour ceux qui aiment le plein air, le magnifique parc Clowes (Broughton) lui-même offre un cadre idéal pour les promenades tranquilles, les pique-en famille et les joggings matinaux.Éducation
Les familles apprécieront les excellentes installations éducatives disponibles. La région est desservie par un certain nombre d’excellentes écoles primaires et secondaires, ainsi que par des crèches réputées, assurant une bonne éducation aux enfants de tous âges. De plus, la proximité de l’université de Salford offre de grandes opportunités pour l’enseignement supérieur.Loisirs
Les loisirs ne manquent pas. Les amateurs de fitness apprécieront les gymnases et les clubs de sport facilement accessibles, tandis que le Kersal Dale Country Park à proximité offre de vastes espaces verts pour les amoureux de la nature. La région dispose également d’une riche scène culturelle avec un accès facile aux musées, galeries et théâtres de Salford, ainsi qu’à l’offre culturelle dynamique de Manchester. Vestibule - 1,38 m x 2,12 m (4'6 » x 6'11 ») - Couloir - 5,37 m x 9,93 m (17'7 » x 32'7 ») - Salon - 5.37m x 4.76m (17'7 » x 15'7 ») - 2ème salon - 5,43 m x 3,52 m (17'10 » x 11'7 ») - Hall intérieur - 1,07 m x 2,49 m (3'6 » x 8'2 ») - Chaufferie - 1,07 m x 1,62 m (3'6 » x 5'4 ») - Cuisine/Salle de petit-déjeuner - 4.27m x 4.01m (14'0 » x 13'2 ») - Salle à manger - 4,95 m x 3,82 m (16'3 » x 12'6 ») - Cour- Hall intérieur - Véranda - 3,15 m x 3,73 m (10'4 » x 12'3 ») - Wc - 0,95 m x 1,35 m (3'1 » x 4'5 ») - Palier - 5,37 m x 11,09 m (17'7 » x 36'5 ») - Chambre 1 - 5,37 m x 5,97 m (17'7 » x 19'7 ») - Salle de douche attenante - Chambre 2 - 4.19m x 3.63m (13'9 » x 11'11 ») - Chambre 3 - 4,35 m x 4,06 m (14'3 » x 13'4 ») - Chambre 4 / Bureau - 4.69m x 5.27m (15'5 » x 17'3 ») - Salle de bain familiale - 2,68 m x 3,48 m (8'10 » x 11'5 ») - Balcon - 1,38m x 10,02m (4'6 » x 32'10 ») - 2e palier - 1,03 m x 5,92 m (3'5 » x 19'5 ») - Chambre 5 - 5.40m x 4.04m (17'9 » x 13'3 ») - Toilette- Palier inférieur - Chambre 6 - 5,30m x 3,42m (17'5 » x 11'3 ») - Débarras - Home Cinéma / Chambre 7 - 5.26m x 4.65m (17'3 » x 15'3 ») - Salle d’eau - 1,28 m x 2,00 m (4'2 » x 6'7 ») - Garde-manger - 2,41 m x 0,93 m (7'11 » x 3'1 ») - Notes des agents - Taxe d’habitation : Tranche 'F'
Occupation : Pleine propriété
Remarque : Nous comprenons qu’un permis de construire a récemment été accordé pour un changement d’utilisation de la propriété adjacente. sous la référence du conseil municipal de Salford : PA/2024/0302. Il appartient à toute partie intéressée de s’assurer à cet égard, tous les détails à ce sujet peuvent être trouvés sur le site Web du conseil municipal de Salford en utilisant le numéro de demande indiqué.
Droit de timbre : 0 % jusqu’à 250 000 £, 5 % du montant entre 250 001 £ et 925 000 £, 10 % du montant entre 925 001 £ et 1 500 000 £, 12 % du montant restant au-delà de 1 500 000 £. Pour certains achats, un supplément de 3 % peut être payable sur les propriétés dont le prix de vente est de 40 000 £ et plus. N’hésitez pas à nous appeler pour toute clarification sur le nouveau système de droit de timbre ou pour savoir ce que cela signifie pour votre achat. Avis de non-responsa...