PICTURES ARE LOADING...
House & single-family home for sale in Tanworth-in-Arden
USD 1,181,447
House & Single-family home (For sale)
5 bd
3 ba
Reference:
EDEN-T98663598
/ 98663598
Reference:
EDEN-T98663598
Country:
GB
City:
Earlswood
Postal code:
B94 5RU
Category:
Residential
Listing type:
For sale
Property type:
House & Single-family home
Bedrooms:
5
Bathrooms:
3
Garages:
1


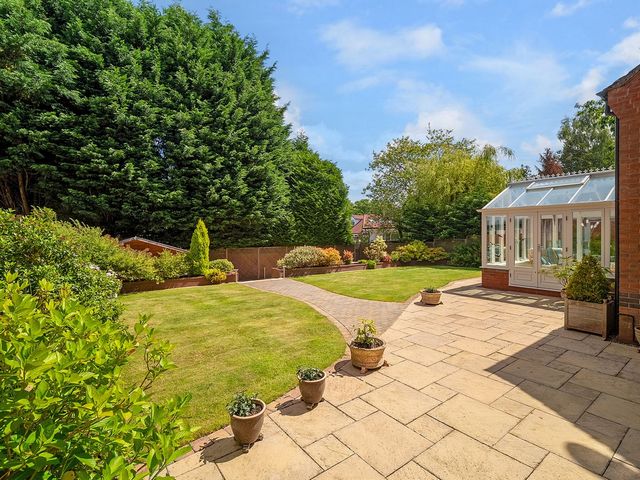



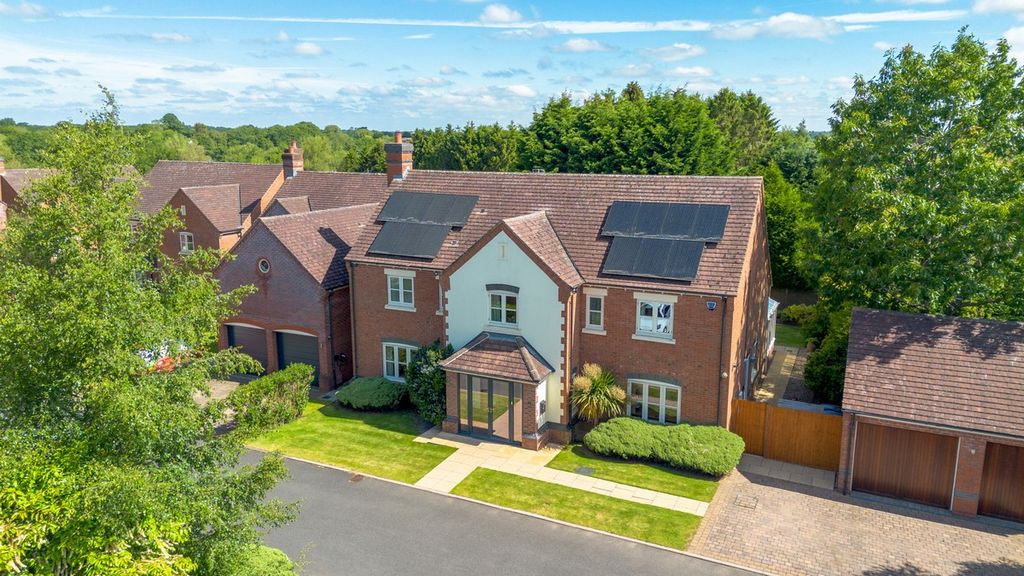



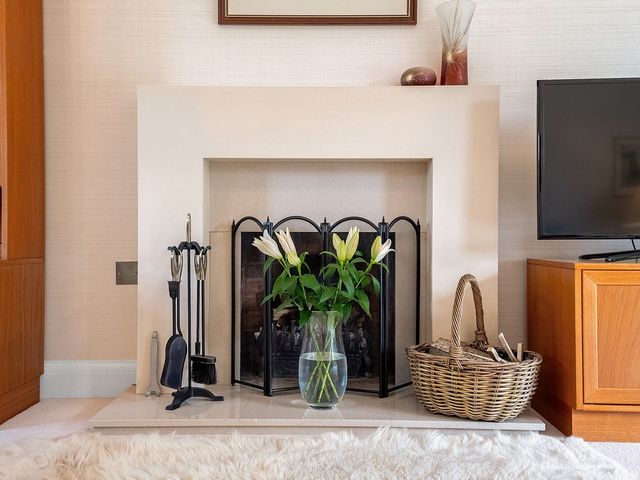

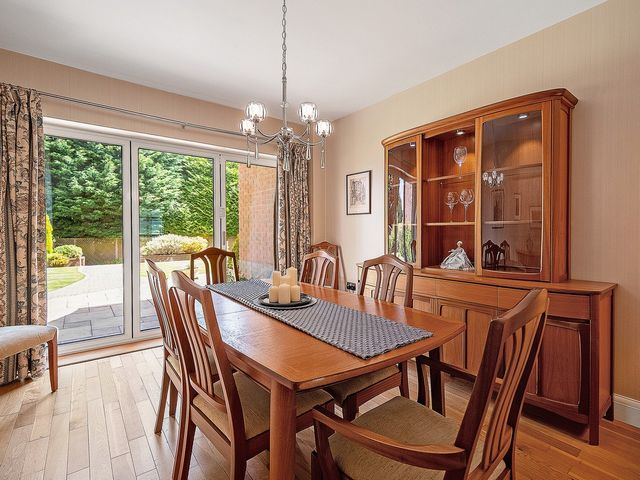


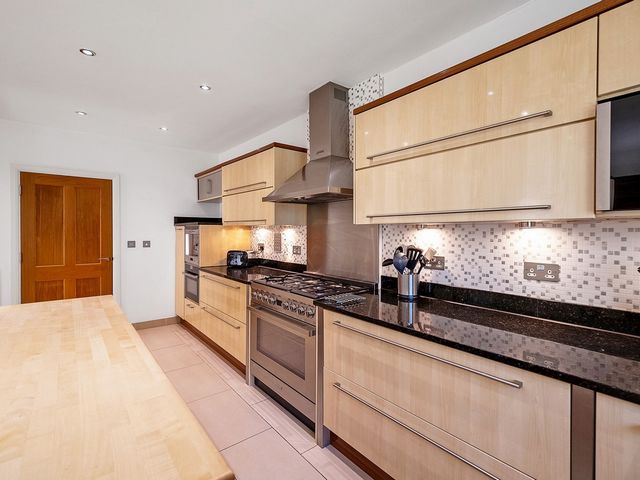
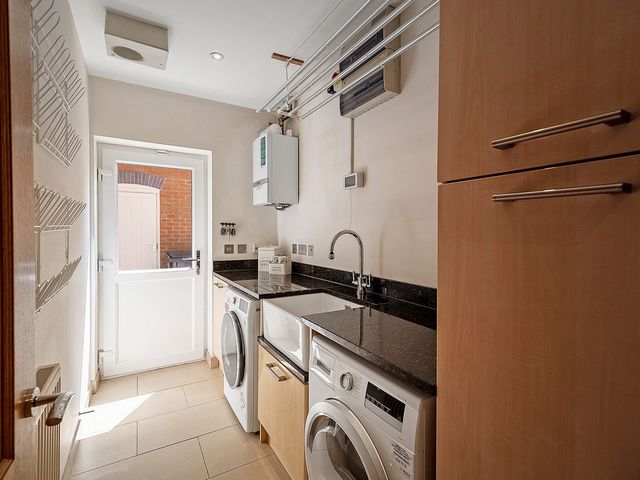

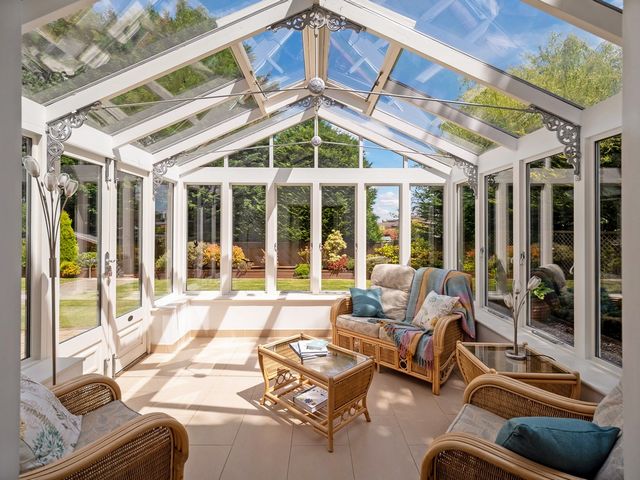








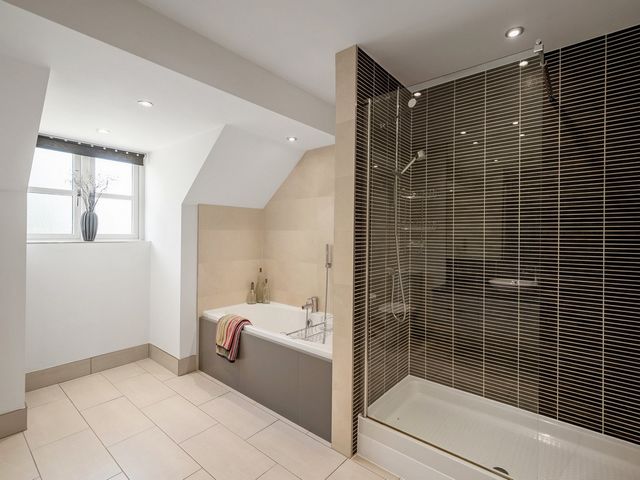











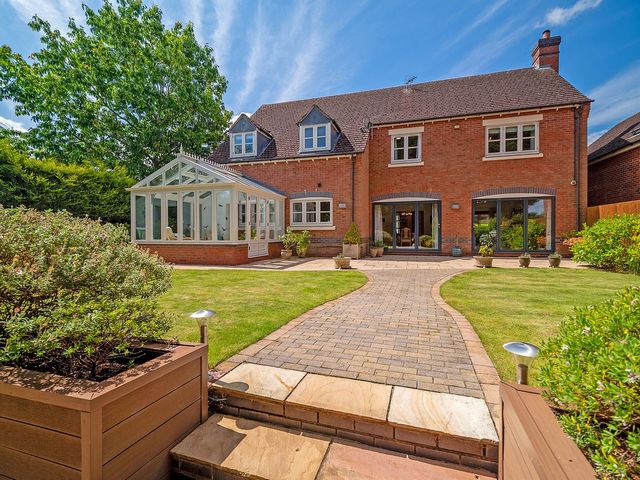
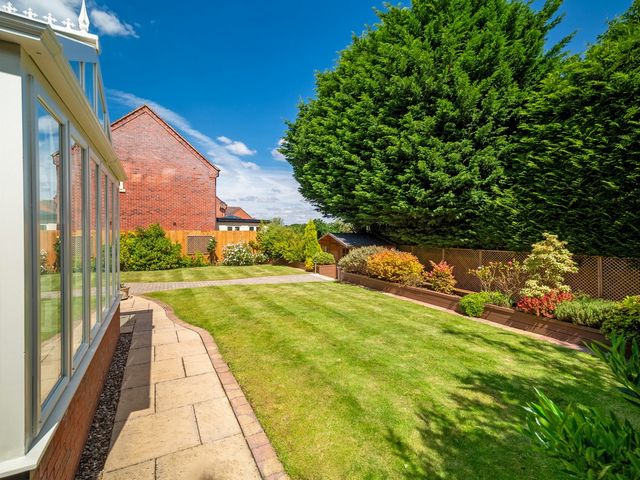

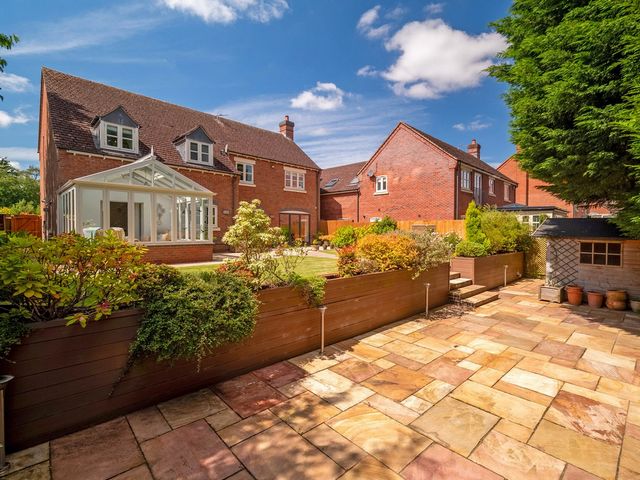









The laundry room leading off from the kitchen has the same high-quality units and granite countertops with upstands. It also has a range of tall storage cupboards, undercounter and wall cabinets and a large inset Belfast sink together with space for a washing machine and tumble dryer. There is a door leading to the outside side terrace and adjacent to the garage side door entrance. Upstairs
The dog leg staircase rises to a generous landing area with all bedrooms leading off. There are five double bedrooms to the first floor, each immaculately presented and having front and rear private views. The principal bedroom suite is chic and stylish and enjoys rear views overlooking the peaceful rear gardens, with a tall natural screening to one side and views across a wild meadow to the other. It has a superb range of six floor to ceiling fitted wardrobes with soft close and two feature mirrored doors, and there is also ample space for a super king bed and further bedroom furniture. The en-suite is incredibly spacious and very luxurious with porcelain tiling and a beautiful Villeroy & Boch suite including double built in hand basins inset into smart quartz tops with excellent storage below, and a superb large chrome framed inset mirror above, a low level WC, bidet and a large double walk-in modern shower and two Radox modern chrome towel rails and a mirrored cabinet with gas lift and vanity mirrors within. There is a second double bedroom suite with built over cabinets and wardrobes with a housing for a king size bed. The second en-suite is also immaculately presented with a double shower cubicle, Villeroy & Boch hand basin and low-level WC and has a superb large, fitted mirror and modern chrome towel rail. The family bathroom has underfloor heating and is beautifully fitted with contrasting tiling in black, white, and grey, creating a stylish contemporary feel. There are two modern Randox chrome towel rails, Villeroy and Boch fitted sanitary wear including a hand basin inset into a quartz top with storage below, a low-level WC and a double shower cubicle, and there is also an inset bathtub with a modern grey front panel and fully tiled splash back. There are three further double bedrooms, all immaculately presented and offering various storage. One of the bedrooms is currently fitted out as a dressing room with a superb array of fitted wardrobes. There is also an airing cupboard housing the OSO high pressure water system and ample shelving for linens and a loft which provides additional storage space.
Outside
The rear garden is both delightful and incredibly private with a tall mature conifer screening to the back. The clever design offers two separate areas and has been well landscaped by the current owners. The main garden has a large lawned area with a Cotswold stone terrace spanning the width of the property and creating direct access onto the patio from the bi-folding doors in the living room and dining room and French doors from the orangery. There are deep borders surrounding the garden with lovely mature shrubbery and a pathway through the lawns leads to a set of steps and down to the lower garden terrace. Modern composite planters create a natural retaining wall between the two areas and offer a further planting area with an array of mature shrubbery. The lower terrace has attractive pathing and creates a superb space for further entertaining and outdoor dining. There is also an excellent shed/summer house to the lower level. To the top garden, the terrace wraps around one side to create a useful access from front to back via a gated entrance, it also offers an ideal area for the log store and access into the side door of the garage and laundry room in the main house.Services, Utilities & Property InformationThe property is understood to have Mains Gas, Electric and Water
Solar Panels fitted 10 years ago and fully owned
Underfloor heating to the orangery and main bathroom
Gas Central Heating
Broadband : We suggest you contact your provider
Mobile Coverage: We suggest you contact your provider
Features:
- Garage
- Garden View more View less Located just off Malthouse Lane on the edge of the picturesque Earlswood Lakes, The Maltings is a private gated development of just nine executive family homes. These fabulous properties were created in 2007 and since then the owners of 9 The Maltings have upgraded and enhanced this family home to create a very light and airy space throughout. As you approach the property you immediately notice the width of the plot it occupies – having a generous block paved driveway to one side leading to the double garages and smart landscaped gardens to the front with pathways leading to the very smart, recently added, contemporary entrance porch. Once inside, the reception hall is very spacious, light and airy, with engineered oak flooring and neutral décor, with the staircase leading off to one side and useful understairs storage below. The guest WC has been upgraded and is presented to a high standard. All principal ground floor rooms lead off from the reception hall, creating a superb flow to the downstairs space. To the far end through a smart set of double oak and bevelled glass doors is the fantastic dual aspect living room, immaculately presented and having a feature open fireplace with modern surround and marble inset and hearth, which creates a wonderful space for family and friends to relax and entertain. Making the most of the terrace and private gardens, the living room has a set of bi-folding doors merging these two spaces. Adjacent to the living room, again through double oak and bevelled glass doors, is the well-proportioned family dining room, with a further set of bi-folding doors to the rear patio, beautiful oak flooring and ample space for a large family dining table. This room offers multiple options for the family and could equally be a further sitting room or children’s playroom. Overlooking the peaceful frontage is an ideally located private study, which again could have other uses for the new owners. The open plan breakfast kitchen is superbly well-appointed and fitted with a high-end range of light ash style modern cabinetry with contemporary chrome bar handles. Taking centre stage is the large central island with solid wood side panels and countertops and further storage units together with the CDA built in wine cooler and two Neff pan warming drawers. The main kitchen range consists of multiple deep pan drawers, up and over wall cabinets, tall cupboards and larder units, and a modern stainless steel concertina larder cupboard. The units contrast perfectly with the beautiful black fleck granite countertops, upstands, and windowsill. Together with the appliances housed within the central island, there is also a superb double width Smeg range cooker, having an oversized oven and six-burner gas hob, benefitting from a fully vented extractor above. There is also an integrated Neff microwave, Neff oven and grill, Neff coffee machine and a recently upgraded Blomberg dishwasher. Finally, there is a most useful round oak built-in chopping board, inset sink, drainer and mixer tap, with a large picture window above, to enjoy views across the private rear gardens. Aside from the main kitchen area there are two further excellent storage areas, and this open plan room offers ample space for a separate large family dining table and a double width American fridge freezer. Flowing seamlessly from this “hub of the home” is the superb orangery, creating a fourth reception area and the perfect space, with both rooms adjoined, for the family to come together, socialise, dine and relax. The Orangery has a set of French doors to the terrace, and with underfloor heating, it’s a delightful space to be enjoyed throughout the year.
The laundry room leading off from the kitchen has the same high-quality units and granite countertops with upstands. It also has a range of tall storage cupboards, undercounter and wall cabinets and a large inset Belfast sink together with space for a washing machine and tumble dryer. There is a door leading to the outside side terrace and adjacent to the garage side door entrance. Upstairs
The dog leg staircase rises to a generous landing area with all bedrooms leading off. There are five double bedrooms to the first floor, each immaculately presented and having front and rear private views. The principal bedroom suite is chic and stylish and enjoys rear views overlooking the peaceful rear gardens, with a tall natural screening to one side and views across a wild meadow to the other. It has a superb range of six floor to ceiling fitted wardrobes with soft close and two feature mirrored doors, and there is also ample space for a super king bed and further bedroom furniture. The en-suite is incredibly spacious and very luxurious with porcelain tiling and a beautiful Villeroy & Boch suite including double built in hand basins inset into smart quartz tops with excellent storage below, and a superb large chrome framed inset mirror above, a low level WC, bidet and a large double walk-in modern shower and two Radox modern chrome towel rails and a mirrored cabinet with gas lift and vanity mirrors within. There is a second double bedroom suite with built over cabinets and wardrobes with a housing for a king size bed. The second en-suite is also immaculately presented with a double shower cubicle, Villeroy & Boch hand basin and low-level WC and has a superb large, fitted mirror and modern chrome towel rail. The family bathroom has underfloor heating and is beautifully fitted with contrasting tiling in black, white, and grey, creating a stylish contemporary feel. There are two modern Randox chrome towel rails, Villeroy and Boch fitted sanitary wear including a hand basin inset into a quartz top with storage below, a low-level WC and a double shower cubicle, and there is also an inset bathtub with a modern grey front panel and fully tiled splash back. There are three further double bedrooms, all immaculately presented and offering various storage. One of the bedrooms is currently fitted out as a dressing room with a superb array of fitted wardrobes. There is also an airing cupboard housing the OSO high pressure water system and ample shelving for linens and a loft which provides additional storage space.
Outside
The rear garden is both delightful and incredibly private with a tall mature conifer screening to the back. The clever design offers two separate areas and has been well landscaped by the current owners. The main garden has a large lawned area with a Cotswold stone terrace spanning the width of the property and creating direct access onto the patio from the bi-folding doors in the living room and dining room and French doors from the orangery. There are deep borders surrounding the garden with lovely mature shrubbery and a pathway through the lawns leads to a set of steps and down to the lower garden terrace. Modern composite planters create a natural retaining wall between the two areas and offer a further planting area with an array of mature shrubbery. The lower terrace has attractive pathing and creates a superb space for further entertaining and outdoor dining. There is also an excellent shed/summer house to the lower level. To the top garden, the terrace wraps around one side to create a useful access from front to back via a gated entrance, it also offers an ideal area for the log store and access into the side door of the garage and laundry room in the main house.Services, Utilities & Property InformationThe property is understood to have Mains Gas, Electric and Water
Solar Panels fitted 10 years ago and fully owned
Underfloor heating to the orangery and main bathroom
Gas Central Heating
Broadband : We suggest you contact your provider
Mobile Coverage: We suggest you contact your provider
Features:
- Garage
- Garden Ubicado justo al lado de Malthouse Lane, al borde de los pintorescos lagos Earlswood, The Maltings es un desarrollo privado cerrado de solo nueve casas familiares ejecutivas. Estas fabulosas propiedades fueron creadas en 2007 y desde entonces los propietarios de 9 The Maltings han actualizado y mejorado esta casa familiar para crear un espacio muy luminoso y aireado. A medida que se acerca a la propiedad, inmediatamente nota el ancho de la parcela que ocupa, con un generoso camino de entrada pavimentado en un lado que conduce a los garajes dobles y elegantes jardines al frente con caminos que conducen al porche de entrada contemporáneo muy elegante y recientemente agregado. Una vez dentro, el vestíbulo de recepción es muy espacioso, luminoso y ventilado, con suelos de roble y decoración neutra, con la escalera que da a un lado y un útil almacenamiento debajo de las escaleras. El aseo de invitados ha sido renovado y se presenta con un alto nivel. Todas las habitaciones principales de la planta baja conducen desde el vestíbulo de recepción, creando un excelente flujo hacia el espacio de la planta baja. En el otro extremo, a través de un elegante conjunto de puertas dobles de roble y vidrio biselado, se encuentra la fantástica sala de estar de doble aspecto, inmaculadamente presentada y con una chimenea abierta con un marco moderno y una inserción y hogar de mármol, lo que crea un espacio maravilloso para que la familia y los amigos se relajen y entretengan. Aprovechando al máximo la terraza y los jardines privados, el salón cuenta con un juego de puertas plegables que fusionan estos dos espacios. Junto a la sala de estar, nuevamente a través de puertas dobles de roble y vidrio biselado, se encuentra el comedor familiar bien proporcionado, con un juego adicional de puertas plegables que dan al patio trasero, hermosos pisos de roble y un amplio espacio para una gran mesa de comedor familiar. Esta habitación ofrece múltiples opciones para la familia y podría ser igualmente una sala de estar adicional o una sala de juegos para niños. Con vistas a la tranquila fachada hay un estudio privado con una ubicación ideal, que de nuevo podría tener otros usos para los nuevos propietarios. La cocina de desayuno de planta abierta está magníficamente bien equipada y equipada con una gama alta de gabinetes modernos de estilo fresno claro con manijas de barra cromadas contemporáneas. En el centro del escenario se encuentra la gran isla central con paneles laterales y encimeras de madera maciza y otros módulos de almacenamiento, junto con la vinoteca incorporada CDA y dos cajones calentadores de sartenes Neff. La gama principal de la cocina consta de múltiples cajones profundos para sartenes, armarios altos y armarios despensa, y un moderno armario de despensa en acordeón de acero inoxidable. Las unidades contrastan perfectamente con las hermosas encimeras, los soportes y el alféizar de las ventanas de granito negro. Junto con los electrodomésticos alojados dentro de la isla central, también hay una magnífica cocina de doble ancho de la estufa Smeg, con un horno de gran tamaño y una placa de gas de seis quemadores, que se beneficia de un extractor totalmente ventilado en la parte superior. También hay un microondas Neff integrado, horno y parrilla Neff, cafetera Neff y un lavavajillas Blomberg recientemente renovado. Por último, hay una tabla de cortar redonda de roble incorporada muy útil, un fregadero empotrado, un escurridor y un grifo mezclador, con un gran ventanal en la parte superior, para disfrutar de las vistas a los jardines traseros privados. Aparte de la zona de la cocina principal, hay otras dos excelentes áreas de almacenamiento, y esta sala de planta abierta ofrece un amplio espacio para una gran mesa de comedor familiar separada y un frigorífico con congelador americano de doble ancho. Fluyendo a la perfección desde este "centro de la casa" se encuentra el magnífico invernadero de naranjos, creando una cuarta área de recepción y el espacio perfecto, con ambas habitaciones contiguas, para que la familia se reúna, socialice, cene y se relaje. El invernadero tiene un conjunto de puertas francesas a la terraza, y con calefacción por suelo radiante, es un espacio encantador para disfrutar durante todo el año.
El lavadero que sale de la cocina tiene los mismos muebles de alta calidad y encimeras de granito con soportes. También cuenta con una gama de armarios altos de almacenamiento, armarios bajo encimera y de pared y un gran fregadero Belfast empotrado junto con espacio para una lavadora y una secadora. Hay una puerta que conduce a la terraza lateral exterior y adyacente a la entrada de la puerta lateral del garaje. Hacia arriba
La escalera de pata de perro se eleva a una generosa zona de aterrizaje con todas las habitaciones que conducen. Hay cinco habitaciones dobles en el primer piso, cada una inmaculadamente presentada y con vistas privadas delanteras y traseras. El dormitorio principal es elegante y elegante y disfruta de vistas traseras con vistas a los tranquilos jardines traseros, con una alta pantalla natural a un lado y vistas a un prado salvaje al otro. Tiene una excelente gama de seis armarios empotrados de suelo a techo con cierre suave y dos puertas con espejo, y también hay un amplio espacio para una cama súper king y otros muebles de dormitorio. El cuarto de baño es increíblemente espacioso y muy lujoso, con azulejos de porcelana y una hermosa suite de Villeroy & Boch que incluye lavabos dobles empotrados en elegantes encimeras de cuarzo con excelente almacenamiento en la parte inferior, y un magnífico espejo empotrado con marco cromado en la parte superior, un inodoro de bajo nivel, bidé y una gran ducha moderna doble a ras de suelo y dos toalleros cromados modernos Radox y un armario con espejo con ascensor de gas y espejos de tocador en el interior. Hay un segundo dormitorio doble en suite con armarios empotrados y armarios empotrados con una carcasa para una cama king size. El segundo cuarto de baño también está impecablemente presentado con una cabina de ducha doble, lavabo de Villeroy & Boch y WC de bajo nivel, y tiene un magnífico espejo grande y empotrado y un moderno toallero cromado. El baño familiar tiene calefacción por suelo radiante y está bellamente equipado con azulejos contrastantes en negro, blanco y gris, creando una sensación elegante y contemporánea. Hay dos modernos toalleros cromados Randox, ropa sanitaria empotrada de Villeroy y Boch que incluye un lavabo empotrado en una encimera de cuarzo con almacenamiento debajo, un inodoro de bajo nivel y una cabina de ducha doble, y también hay una bañera empotrada con un moderno panel frontal gris y salpicadero totalmente alicatado. Hay otros tres dormitorios dobles, todos impecablemente presentados y con varios espacios de almacenamiento. Uno de los dormitorios está actualmente acondicionado como vestidor con una magnífica variedad de armarios empotrados. También hay un armario de ventilación que alberga el sistema de agua a alta presión OSO y amplias estanterías para la ropa de cama y un altillo que proporciona espacio de almacenamiento adicional.
Afuera
El jardín trasero es encantador e increíblemente privado, con una alta pantalla de coníferas maduras en la parte trasera. El diseño inteligente ofrece dos áreas separadas y ha sido bien ajardinado por los propietarios actuales. El jardín principal tiene una gran zona de césped con una terraza de piedra Cotswold que se extiende a lo ancho de la propiedad y crea acceso directo al patio desde las puertas plegables de la sala de estar y el comedor y las puertas francesas del invernadero. Hay bordes profundos que rodean el jardín con hermosos arbustos maduros y un camino a través del césped conduce a un conjunto de escalones y baja a la terraza inferior del jardín. Las modernas jardineras compuestas crean un muro de contención natural entre las dos áreas y ofrecen un área de plantación adicional con una variedad de arbustos maduros. La terraza inferior tiene un atractivo camino y crea un excelente espacio para seguir entreteniéndose y cenar al aire libre. También hay un excelente cobertizo / casa de verano en el nivel inferior. Al jardín superior, la terraza se envuelve alrededor de un lado para crear un acceso útil de adelante hacia atrás a través de una entrada cerrada, también ofrece un área ideal para el almacén de troncos y el acceso a la puerta lateral del garaje y el lavadero en la casa principal.Servicios, Utilidades e Información de la PropiedadSe entiende que la propiedad tiene Gas de red, Electricidad y Agua
Paneles solares instalados hace 10 años y en propiedad total
Calefacción por suelo radiante en el invernadero y baño principal
Calefacción central de gas
Banda ancha : Le sugerimos que se ponga en contacto con su proveedor
Cobertura móvil: Le sugerimos que se comunique con su proveedor
Features:
- Garage
- Garden