USD 1,597,799
5 bd
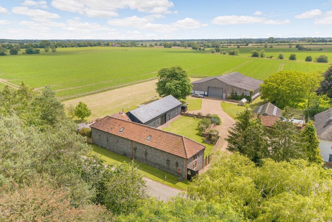
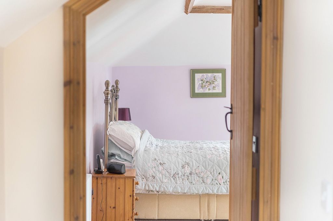
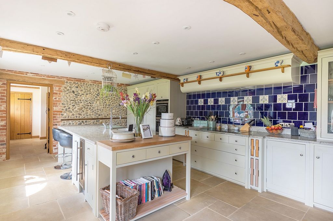
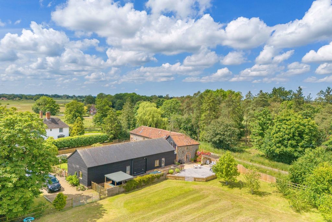
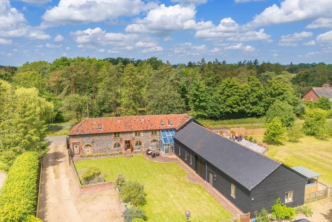
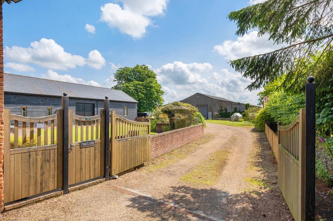
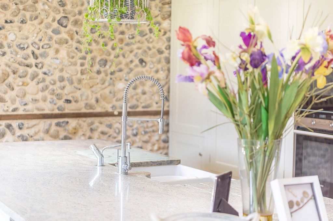
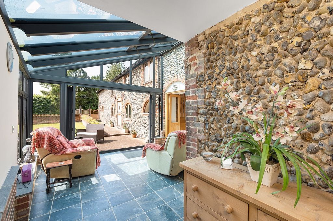
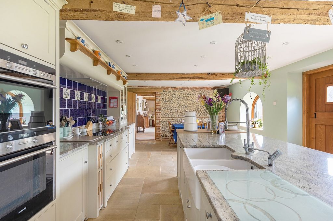
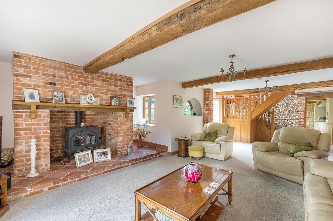
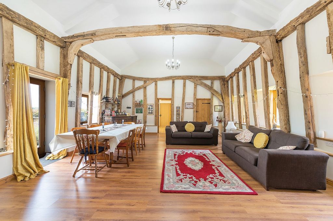
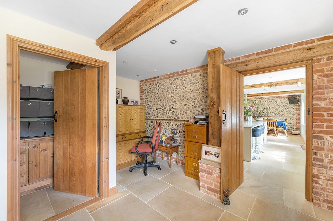
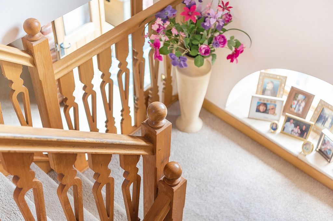
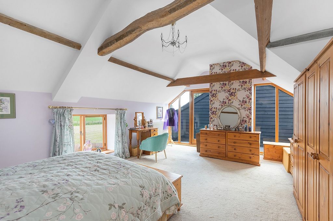
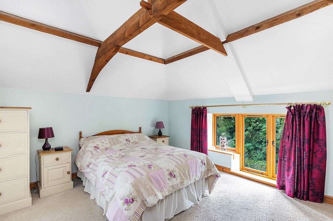
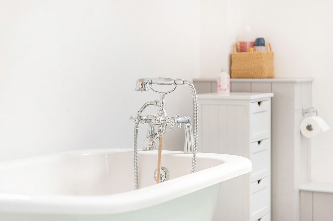
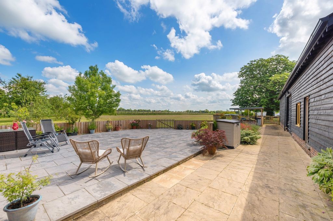
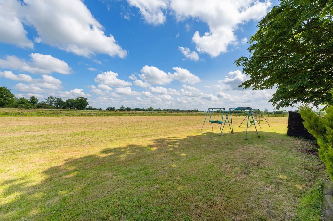
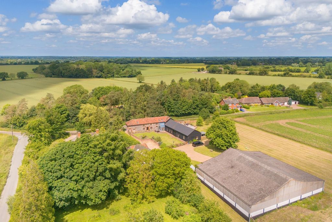
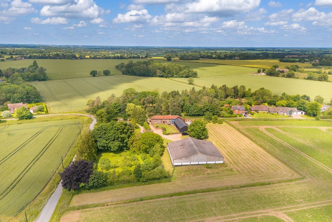
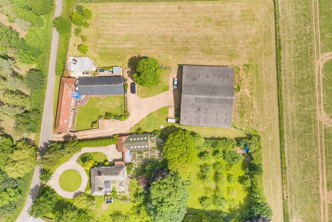
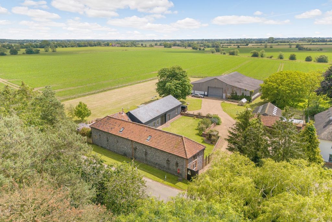
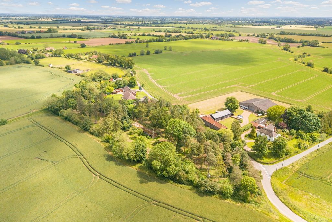
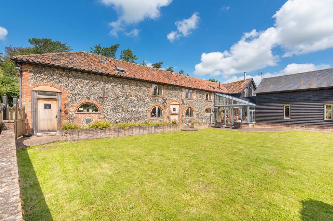
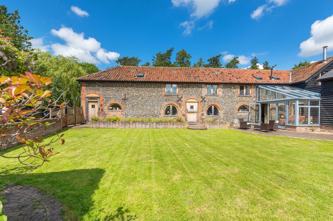
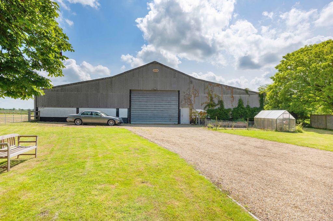
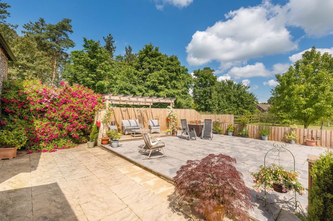
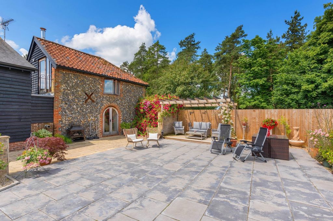
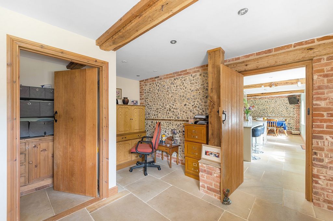
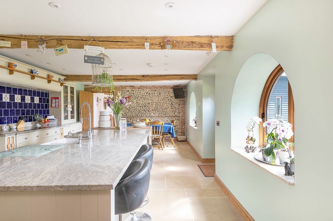
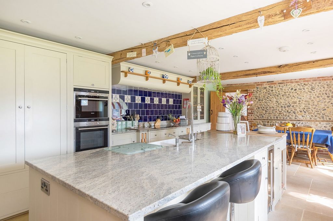
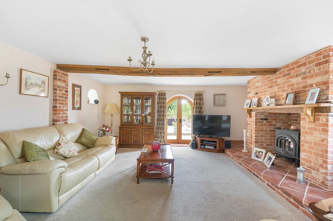
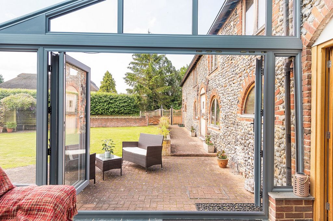
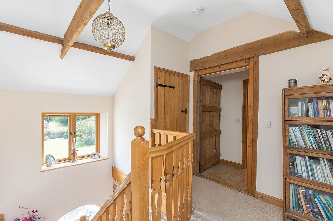
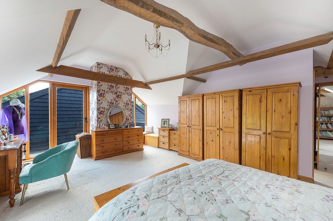
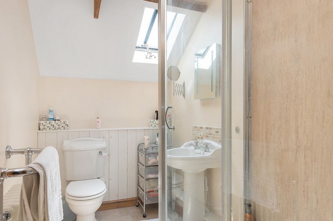
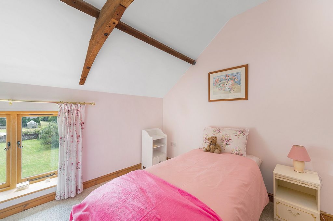
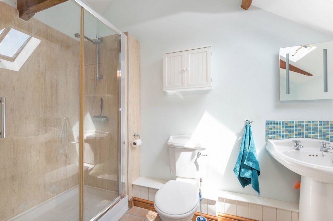
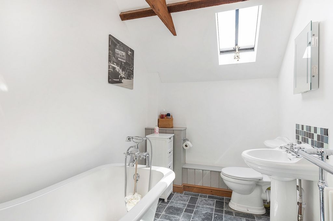
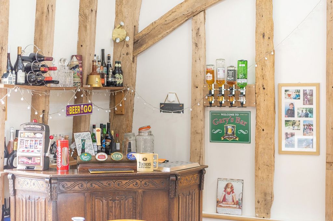
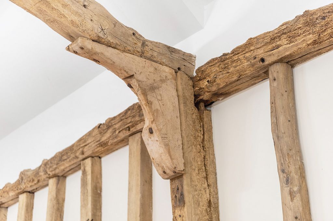
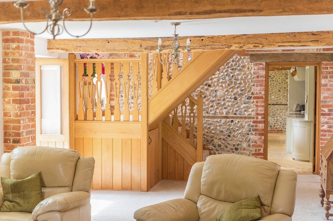
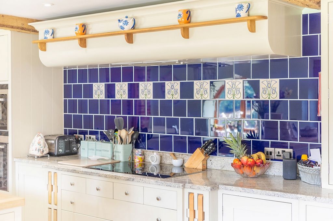
From the kitchen, step into the inviting sitting room adorned with a striking inglenook style fireplace housing a large wood-burning stove. Double French doors lead out onto a delightful terrace offering picturesque views of the surrounding fields. Adjacent to the sitting room, a garden room features a glass roof with opening roof lights and bi-folding doors, inviting abundant natural light and warmth inside. Continuing further, you'll discover a spacious reception room distinguished by oak timber frames and complemented by a convenient WC. An inner hallway hosts a sink unit, space for a fridge/freezer, and a storage cupboard, seamlessly flowing into a second reception room currently utilized as a gym, boasting oak frames and triple aspect windows. This versatile space also includes a self-contained office, making this wing of the house ideal for use as a self-contained annex. UPSTAIRS The bespoke oak staircase that leads up to the first-floor landing. The principal bedroom is a standout feature, adorned with exposed timbers and a door that opens onto the balcony that overlooks the garden. Including an ensuite with a shower cubicle, WC, and hand wash basin for added comfort. The first-floor homes a family bathroom complete with a charming roll-top bath, hand wash basin, WC, and illuminated by a skylight window. Across the landing, bedrooms three and four offer serene views of the rear of the property. Bedroom two is generously and complemented by its own ensuite with a shower cubicle, WC, and hand wash basin. STEP OUTSIDE This property boasts an exceptional outdoor environment. A covered BBQ area, ideal for summer evenings, this seamlessly flows up to the patio area with a pergola, offering breathtaking panoramic views of the countryside. Additionally, the property includes a spacious agricultural barn with versatile potential uses. Next to this is a large meadow which presents the opportunity to be transformed into a paddock, perfect for equestrian pursuits. This combination of outdoor amenities makes The Granary Barn a versatile and inviting property, perfectly suited for both relaxation and practical use in a picturesque rural setting.
The property also features a separate woodland area which is approximately 2.75 acres and is available for individual negotiations.
LOCATION Great Ashfield is a short distance to neighbouring Elmswell whose amenities include supermarket, pharmacy, vets, fish and chip shop, Chinese, two hairdressers, library, Post Office, primary school, public houses, railway station, and the parish church. Easy access to the A14 with road links to outside of the county
SERVICES • Council Tax Band – G
• EPC – Awaiting
• Mains Electricity
• Mains Water
• Treatment plant
• Oil Central Heating
Features:
- Parking View more View less STEP INSIDE Upon entry, you are warmly welcomed into the stunning kitchen area. Natural light floods through the graceful arch-shaped oak windows, illuminating the Neptune kitchen, meticulously hand-painted to perfection. Featuring a captivating island complemented by granite countertops and a built-in wine chiller, this space combines functionality with timeless elegance. Equipped with a five-ring electric hob, two integrated ovens, a fridge, dishwasher, and a well-appointed pantry, it seamlessly blends modern convenience with exquisite design. Adjacent to the kitchen, you'll find a generous hallway that offers versatile potential as a home office area. Leading off the hallway, a convenient utility room awaits, complete with ample cupboard space, a sink unit, and provisions for a washing machine. Additionally, there's a WC and a practical boot room providing convenient access to the outdoors from another angle.
From the kitchen, step into the inviting sitting room adorned with a striking inglenook style fireplace housing a large wood-burning stove. Double French doors lead out onto a delightful terrace offering picturesque views of the surrounding fields. Adjacent to the sitting room, a garden room features a glass roof with opening roof lights and bi-folding doors, inviting abundant natural light and warmth inside. Continuing further, you'll discover a spacious reception room distinguished by oak timber frames and complemented by a convenient WC. An inner hallway hosts a sink unit, space for a fridge/freezer, and a storage cupboard, seamlessly flowing into a second reception room currently utilized as a gym, boasting oak frames and triple aspect windows. This versatile space also includes a self-contained office, making this wing of the house ideal for use as a self-contained annex. UPSTAIRS The bespoke oak staircase that leads up to the first-floor landing. The principal bedroom is a standout feature, adorned with exposed timbers and a door that opens onto the balcony that overlooks the garden. Including an ensuite with a shower cubicle, WC, and hand wash basin for added comfort. The first-floor homes a family bathroom complete with a charming roll-top bath, hand wash basin, WC, and illuminated by a skylight window. Across the landing, bedrooms three and four offer serene views of the rear of the property. Bedroom two is generously and complemented by its own ensuite with a shower cubicle, WC, and hand wash basin. STEP OUTSIDE This property boasts an exceptional outdoor environment. A covered BBQ area, ideal for summer evenings, this seamlessly flows up to the patio area with a pergola, offering breathtaking panoramic views of the countryside. Additionally, the property includes a spacious agricultural barn with versatile potential uses. Next to this is a large meadow which presents the opportunity to be transformed into a paddock, perfect for equestrian pursuits. This combination of outdoor amenities makes The Granary Barn a versatile and inviting property, perfectly suited for both relaxation and practical use in a picturesque rural setting.
The property also features a separate woodland area which is approximately 2.75 acres and is available for individual negotiations.
LOCATION Great Ashfield is a short distance to neighbouring Elmswell whose amenities include supermarket, pharmacy, vets, fish and chip shop, Chinese, two hairdressers, library, Post Office, primary school, public houses, railway station, and the parish church. Easy access to the A14 with road links to outside of the county
SERVICES • Council Tax Band – G
• EPC – Awaiting
• Mains Electricity
• Mains Water
• Treatment plant
• Oil Central Heating
Features:
- Parking