PICTURES ARE LOADING...
House & single-family home for sale in Lamballe
USD 1,090,871
House & Single-family home (For sale)
Reference:
EDEN-T98883334
/ 98883334
Reference:
EDEN-T98883334
Country:
FR
City:
Lamballe Armor
Postal code:
22400
Category:
Residential
Listing type:
For sale
Property type:
House & Single-family home
Property size:
2,691 sqft
Lot size:
443,656 sqft
Rooms:
14
Bedrooms:
5
Bathrooms:
2
WC:
2
Floor:
4
Terrace:
Yes
REAL ESTATE PRICE PER SQFT IN NEARBY CITIES
| City |
Avg price per sqft house |
Avg price per sqft apartment |
|---|---|---|
| Saint-Brieuc | USD 153 | USD 136 |
| Plancoët | USD 165 | - |
| Côtes-d'Armor | USD 162 | USD 182 |
| Broons | USD 110 | - |
| Saint-Cast-le-Guildo | USD 266 | - |
| Saint-Quay-Portrieux | USD 243 | USD 305 |
| Caulnes | USD 123 | - |
| Dinan | USD 189 | USD 203 |
| Pleslin-Trigavou | USD 178 | - |
| Pleurtuit | USD 247 | USD 270 |
| Plouha | USD 173 | - |
| Saint-Malo | USD 298 | USD 399 |
| Plouézec | USD 189 | - |
| Guingamp | USD 140 | - |
| Paimpol | USD 216 | USD 318 |
| Pontivy | USD 137 | USD 143 |
| Combourg | USD 137 | - |
| Dol-de-Bretagne | USD 155 | - |
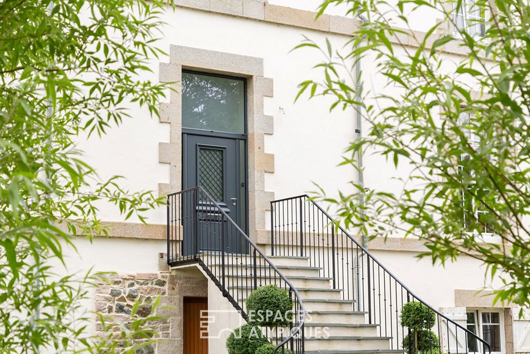
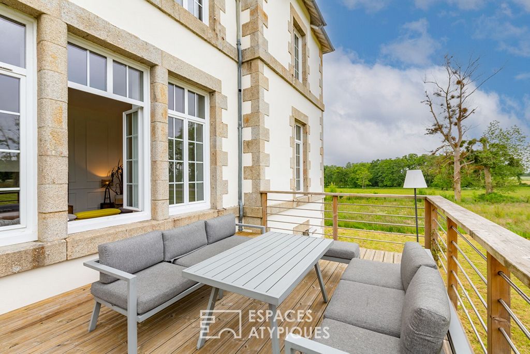
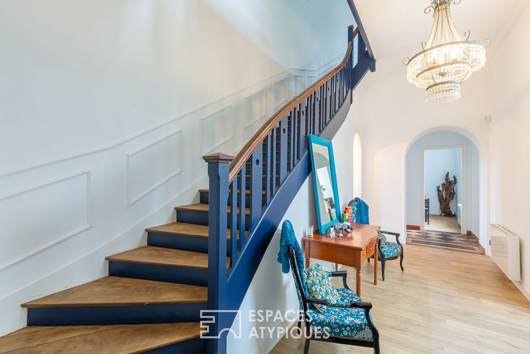
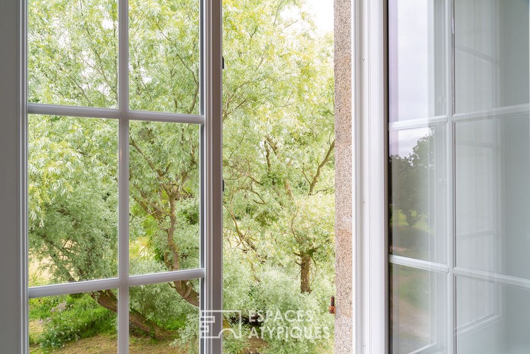
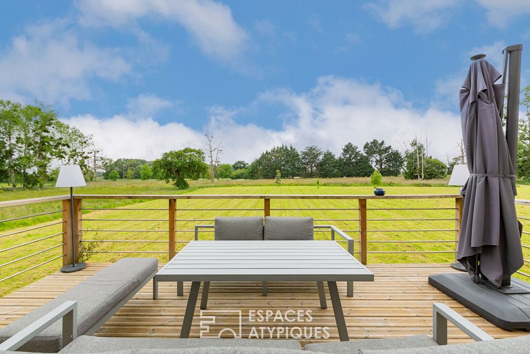
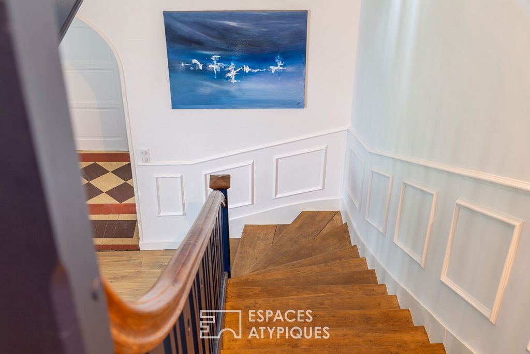
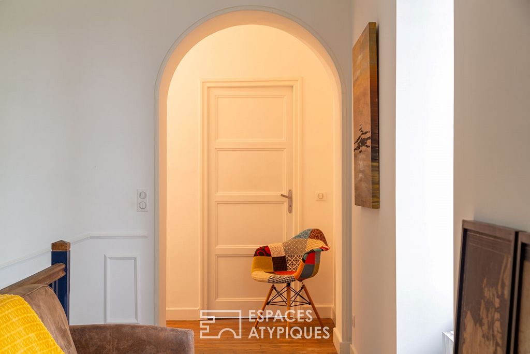
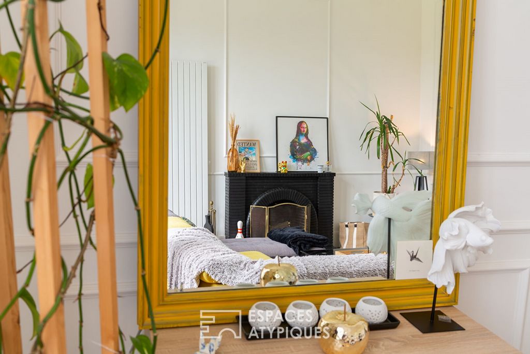
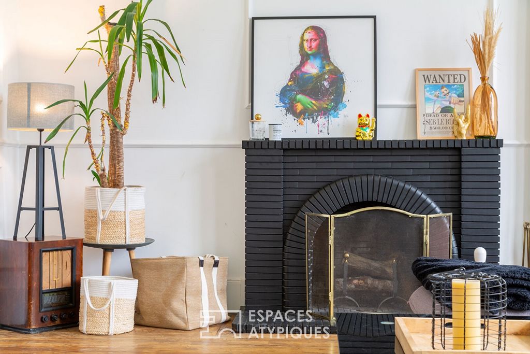
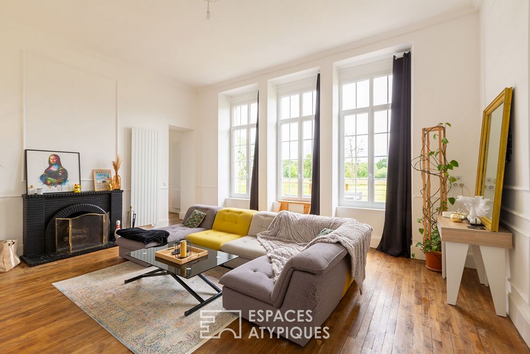
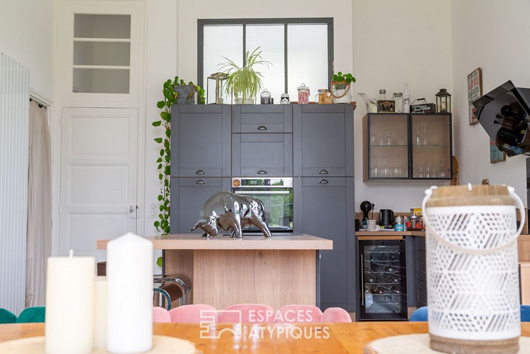
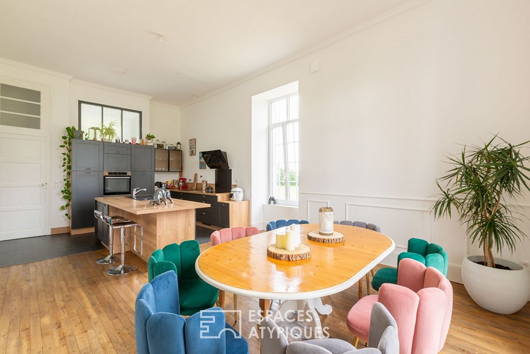
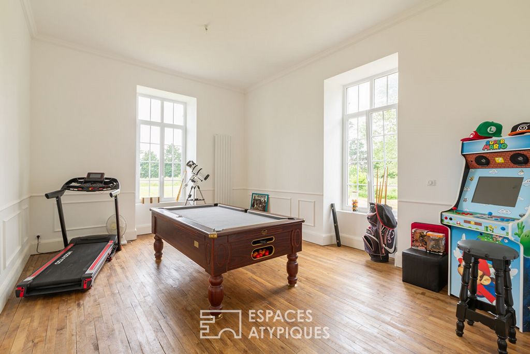
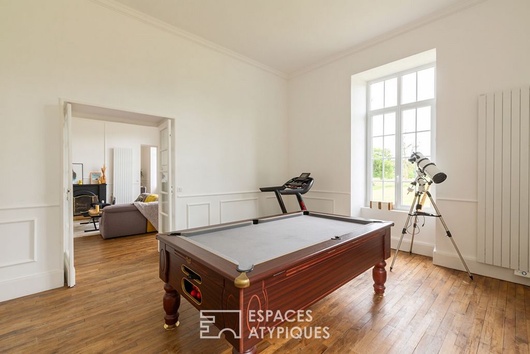
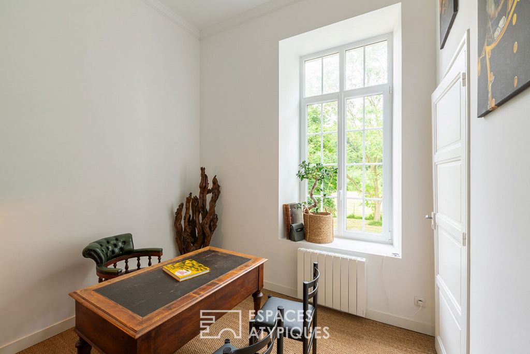
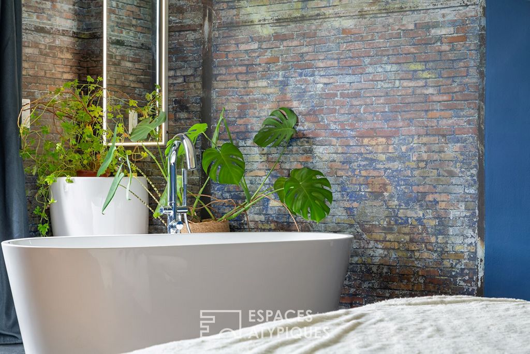
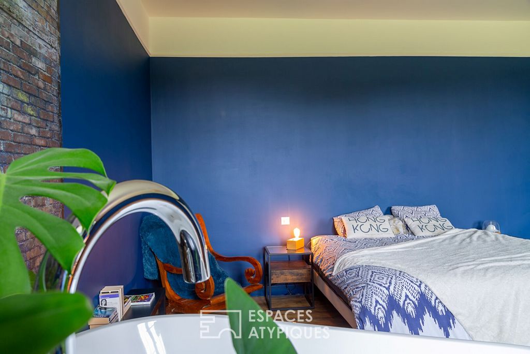
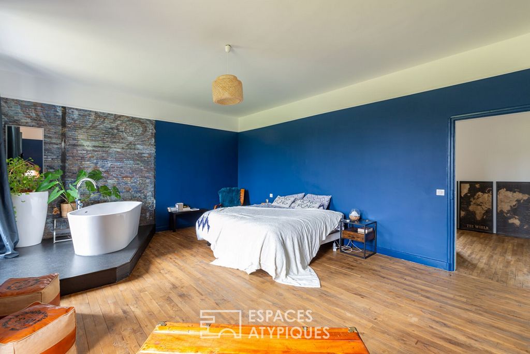
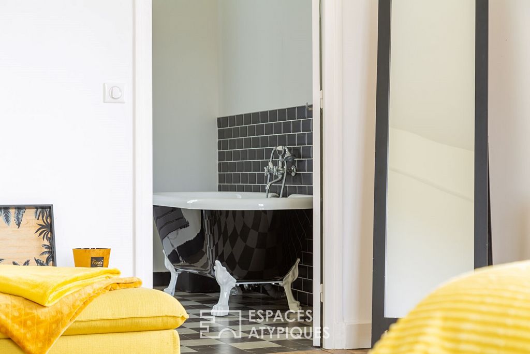
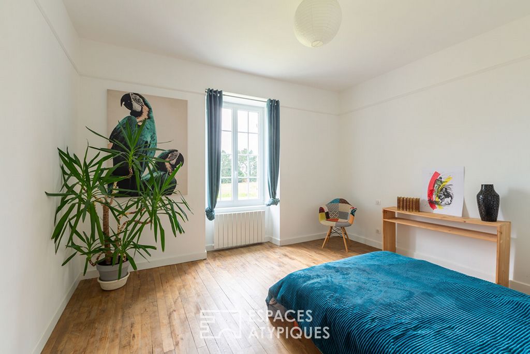
Features:
- Garden
- Terrace View more View less Propriété de maître de 1872, nichée au coeur d'un espace verdoyant de plus de 4 hectares, cette maison bourgeoise ayant appartenue au 19 ème siècle à une famille noble de la région a retrouvé tout son éclat et son authenticité. Entièrement rénovée en 2018, elle allie le charme, la noblesse et le design d'aujourd'hui. Fascinante de par ses grandes pièces en enfilade et ses 3m70 de hauteur sous plafond, elle a su traverser les épreuves du temps et retrouver son éclat d'antan. La combinaison de son authenticité historique avec un design contemporain en fait un lieu unique et plein de charme. Les propriétaires ont su mettre en valeur tous les détails et caractéristiques de cette propriété exceptionnelle. Ses 4 niveaux dévoilent un rez-de-jardin avec un important sous-sol, l'espace jour au premier étage, l'espace nuit au deuxième étage et un grenier avec une belle possibilité d'aménagement. Cette propriété est baignée de lumière traversante et naturelle tout au long de la journée. Les grandes fenêtres verticales ornant la façade et les pignons créent une atmosphère lumineuse et chaleureuse à l'intérieur. L'escalier central revêtu de garde-corps réalisés par un artisan ferronnier sur l'arrière de la propriété nous amène au 1er niveau dévoilant un somptueux escalier en bois massif et sa rambarde Art déco des années 50. Les grandes portes intérieures prolongées d'impostes en verre laisse traverser la lumière. La disposition architecturale des quatre pièces majeures alignées en enfilade, crée une harmonie parfaite et permet l'accès facile d'une pièce à l'autre depuis l'entrée, très souvent apprécié pour son esthétique et sa fonctionnalité. L'espace cuisine revêtu de sa robe noire et les rangements intelligents facilitent la préparation des repas . L'ilot central, véritable pièce maîtresse, permet de cuisiner tout en restant en contact avec ses convives. Il offre également un espace de rangement supplémentaire et peut servir de coin repas. Le séjour, quant à lui, est aménagé de façon à créer une atmosphère chaleureuse et conviviale avec sa vue sur la nature environnante. L'ensemble apporte une sensation de bien-être et de sérénité. Dans la continuité, le grand salon installé en plein coeur de la maison invite à la détente. Les trois grandes fenêtres dévoilent une terrasse extérieure en bois de 25m2 qui surplombe le jardin. La salle de jeux qui juxtapose le salon permet de passer des soirées conviviales Un bureau et sa grande bibliothèque complètent ce niveau, sans oublier un WC indépendant et son lave-mains. L'ensemble offre à lui seul une surface de plus de 120m2 habitable. En continuant d'arpenter l'escalier, le vaste palier nous laisse découvrir trois magnifiques chambres dont deux suites parentales. La plus grande d'environ 30 m2 est dotée d'un ilot accueillant une baignoire centrale et une vasque de chez Alessi. Un dressing, une salle de douche et un WC indépendant complètent ce niveau. Sous le toit, le grenier aménageable laisse libre cour à l'imagination. Le sous-sol d'environ 120 m2 est composé d'un garage, de plusieurs pièces à usage de rangement, d'une buanderie, d'une cuve d'eau reliée directement au puits. L'environnement boisé de plus de 4 hectares en fait un endroit magique à moins de 10 mn de la station balnéaire d'Erquy et ses magnifiques plages, ainsi qu'à 15mn des portes de Lamballe, située à 2h15 en TGV de Paris. CLASSE ENERGIE DPE : C énergie primaire 169 / énergie finale 73 CLASSE CLIMAT GES : C 5 kg/co2/m2/an Montant moyen estimé des dépenses annuelles d'énergie pour un usage standard, établi à partir des prix de l'énergie de l'année 2021 : entre 2530 EUR et 3470 EUR. Très rare sur le marché, coup de coeur assuré ! à visiter sans attendre ... Assainissement fosses toutes eaux conforme Contact Maryse STOURM : ... RSAC Saint-Brieuc 520 653 510 Les informations sur les risques auxquels ce bien est exposé sont disponibles sur le site Géorisques : ... maryse STOURM (EI) Agent Commercial - Numéro RSAC : 520 653 510 - SAINT-BRIEUC.
Features:
- Garden
- Terrace Una mansión de 1872, enclavada en el corazón de una zona verde de más de 4 hectáreas, esta casa burguesa que perteneció en el siglo XIX a una familia noble de la región ha recuperado todo su brillo y autenticidad. Completamente renovado en 2018, combina el encanto, la nobleza y el diseño de hoy en día. Fascinante con sus grandes habitaciones contiguas y sus techos de 3m70 de altura, ha sido capaz de resistir la prueba del tiempo y recuperar su antiguo brillo. La combinación de su autenticidad histórica con un diseño contemporáneo lo convierte en un lugar único y encantador. Los propietarios han podido destacar todos los detalles y características de esta excepcional propiedad. Sus 4 niveles revelan un nivel ajardinado con un gran sótano, la zona de día en la primera planta, la zona de noche en la segunda planta y una buhardilla con una bonita posibilidad de desarrollo. Esta propiedad está bañada por la luz natural durante todo el día. Los grandes ventanales verticales que adornan la fachada y los frontones crean un ambiente luminoso y cálido en el interior. La escalera central cubierta con barandas hechas por un artesano herrero en la parte posterior de la propiedad nos lleva al 1er nivel revelando una suntuosa escalera de madera maciza y su barandilla Art Deco de los años 50. Las grandes puertas interiores con travesaños de cristal dejan pasar la luz. La disposición arquitectónica de las cuatro salas principales alineadas en fila, crea una armonía perfecta y permite un fácil acceso de una habitación a otra desde la entrada, muy a menudo apreciada por su estética y funcionalidad. La zona de la cocina, vestida con su vestido negro, y el almacenamiento inteligente facilitan la preparación de las comidas. La isla central, una verdadera pieza central, te permite cocinar mientras te mantienes en contacto con tus invitados. También ofrece espacio de almacenamiento adicional y se puede utilizar como zona de comedor. La sala de estar está diseñada para crear un ambiente cálido y acogedor con su vista a la naturaleza circundante. El conjunto aporta una sensación de bienestar y serenidad. En continuidad, el gran salón instalado en el corazón de la casa invita a relajarse. Los tres grandes ventanales dan a una terraza exterior de madera de 25m2 con vistas al jardín. La sala de juegos, que yuxtapone la sala de estar, le permite pasar veladas agradables Un despacho y su gran biblioteca completan este nivel, sin olvidar un aseo separado y su lavabo. Solo el conjunto ofrece una superficie habitable de más de 120m2. A medida que continuamos subiendo las escaleras, el amplio rellano revela tres magníficos dormitorios, dos de los cuales son suites principales. La más grande, de unos 30 m2, tiene una isla con bañera central y un lavabo de Alessi. Un vestidor, un cuarto de ducha y un aseo independiente completan este nivel. Bajo el techo, el ático convertible da rienda suelta a la imaginación. El sótano de unos 120 m2 se compone de un garaje, varios trasteros, un lavadero, un depósito de agua conectado directamente al pozo. El entorno boscoso de más de 4 hectáreas lo convierte en un lugar mágico a menos de 10 minutos de la localidad balnearia de Erquy y sus magníficas playas, así como a 15 minutos de las puertas de Lamballe, ubicadas a 2h15 en TGV de París. CLASE ENERGÉTICA DPE: C energía primaria 169 / energía final 73 CLASE CLIMÁTICA GEI: C 5 kg/CO2/m2/año Importe medio estimado de gasto energético anual para uso estándar, basado en los precios de la energía para el año 2021: entre 2530 EUR y 3470 EUR. Muy raro en el mercado, ¡amor a primera vista garantizado! para visitar sin demora... Contacto Maryse STOURM: ... RSAC Saint-Brieuc 520 653 510 La información sobre los riesgos a los que está expuesta esta propiedad está disponible en el sitio web de Géorisques: ... maryse STOURM (EI) Agente Comercial - Número RSAC: 520 653 510 - SAINT-BRIEUC.
Features:
- Garden
- Terrace A mansion from 1872, nestled in the heart of a green area of more than 4 hectares, this bourgeois house that belonged in the 19th century to a noble family of the region has regained all its brilliance and authenticity. Completely renovated in 2018, it combines the charm, nobility and design of today. Fascinating with its large adjoining rooms and its 3m70 high ceilings, it has been able to stand the test of time and regain its former brilliance. The combination of its historical authenticity with contemporary design makes it a unique and charming place. The owners have been able to highlight all the details and features of this exceptional property. Its 4 levels reveal a garden level with a large basement, the day area on the first floor, the sleeping area on the second floor and an attic with a beautiful possibility of development. This property is bathed in through and natural light throughout the day. The large vertical windows adorning the façade and gables create a bright and warm atmosphere inside. The central staircase covered with railings made by an ironworker craftsman on the back of the property takes us to the 1st level revealing a sumptuous solid wood staircase and its Art Deco railing from the 50s. The large interior doors with glass transoms let light through. The architectural layout of the four major rooms aligned in a row, creates a perfect harmony and allows easy access from one room to another from the entrance, very often appreciated for its aesthetics and functionality. The kitchen area dressed in its black dress and the smart storage make it easy to prepare meals. The central island, a real centerpiece, allows you to cook while staying in contact with your guests. It also offers extra storage space and can be used as a dining area. The living room is designed to create a warm and friendly atmosphere with its view of the surrounding nature. The whole brings a feeling of well-being and serenity. In continuity, the large living room installed in the heart of the house invites you to relax. The three large windows reveal a 25m2 outdoor wooden terrace which overlooks the garden. The games room which juxtaposes the living room allows you to spend convivial evenings An office and its large library complete this level, not to mention a separate toilet and its washbasin. The whole alone offers a living area of more than 120m2. As we continue to walk up the stairs, the vast landing reveals three magnificent bedrooms, two of which are master suites. The largest of about 30 m2 has an island with a central bathtub and a washbasin from Alessi. A dressing room, a shower room and a separate toilet complete this level. Under the roof, the convertible attic gives free rein to the imagination. The basement of about 120 m2 is composed of a garage, several storage rooms, a laundry room, a water tank connected directly to the well. The wooded environment of more than 4 hectares makes it a magical place less than 10 minutes from the seaside resort of Erquy and its magnificent beaches, as well as 15 minutes from the gates of Lamballe, located 2h15 by TGV from Paris. ENERGY CLASS DPE: C primary energy 169 / final energy 73 CLIMATE CLASS GHG: C 5 kg/co2/m2/year Estimated average amount of annual energy expenditure for standard use, based on energy prices for the year 2021: between 2530 EUR and 3470 EUR. Very rare on the market, love at first sight guaranteed! to visit without delay... Contact Maryse STOURM: ... RSAC Saint-Brieuc 520 653 510 Information on the risks to which this property is exposed is available on the Géorisques website: ... maryse STOURM (EI) Commercial Agent - RSAC number: 520 653 510 - SAINT-BRIEUC.
Features:
- Garden
- Terrace